Updated details have been revealed for the mixed-use development at 400 N Elizabeth Street in Fulton Market. The unique wedge shaped site is bound by N Ogden Avenue to the west, W Kinzie Street to the south, and rail tracks to the north. The new concept is being developed by Mark Goodman & Associates with local architecture firm Archeo Design Studio working on its design.
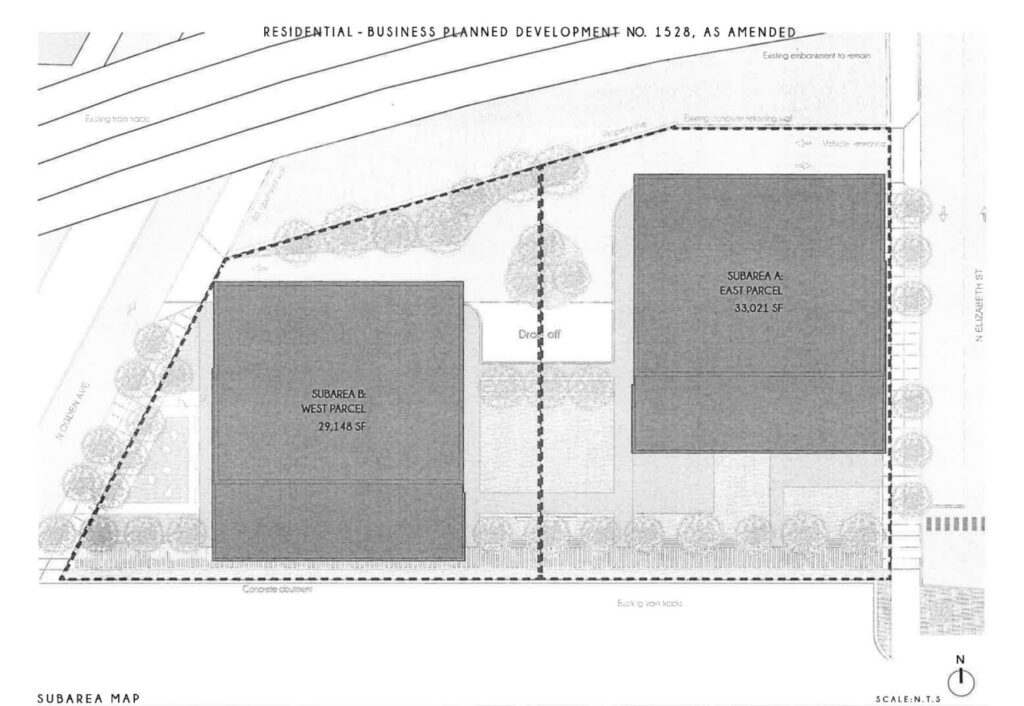
Site plan of 400 N Elizabeth by Archeo Design Studio
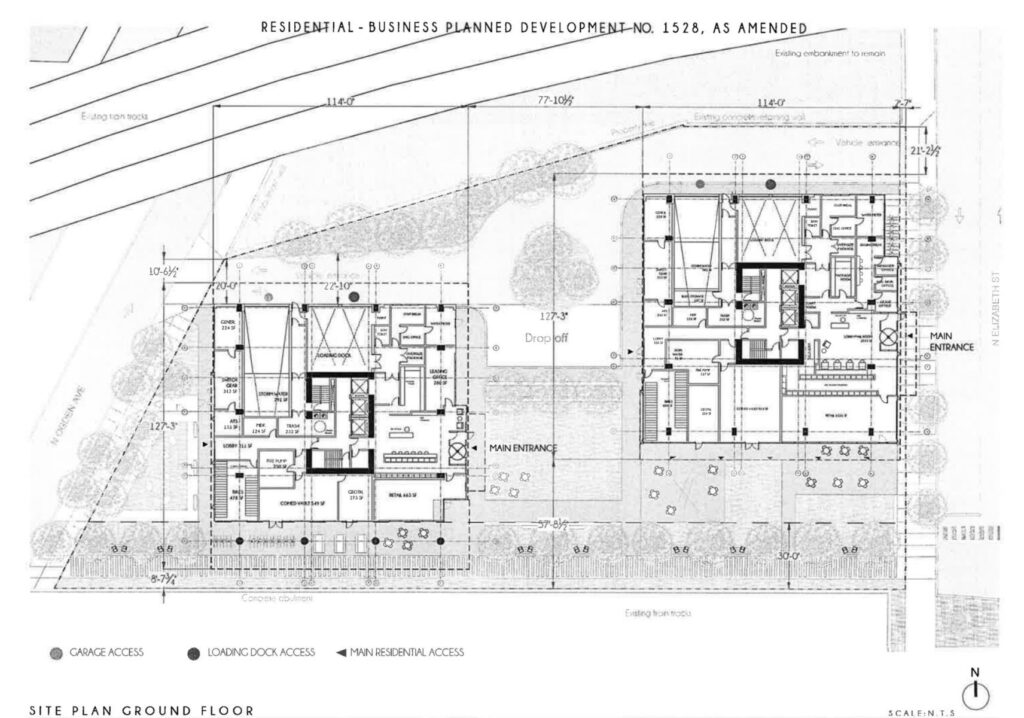
Ground-floor site plan of 400 N Elizabeth Street by Archeo Design Studio
However this isn’t the first proposal for the site, nearly three years ago the same developers originally proposed a 16-story and 270-foot-tall life science building, even announcing a 2023 groundbreaking. However after missing that date, new plans were announced at a community meeting earlier this week which were met with criticism on density, height, and traffic by many in attendance.
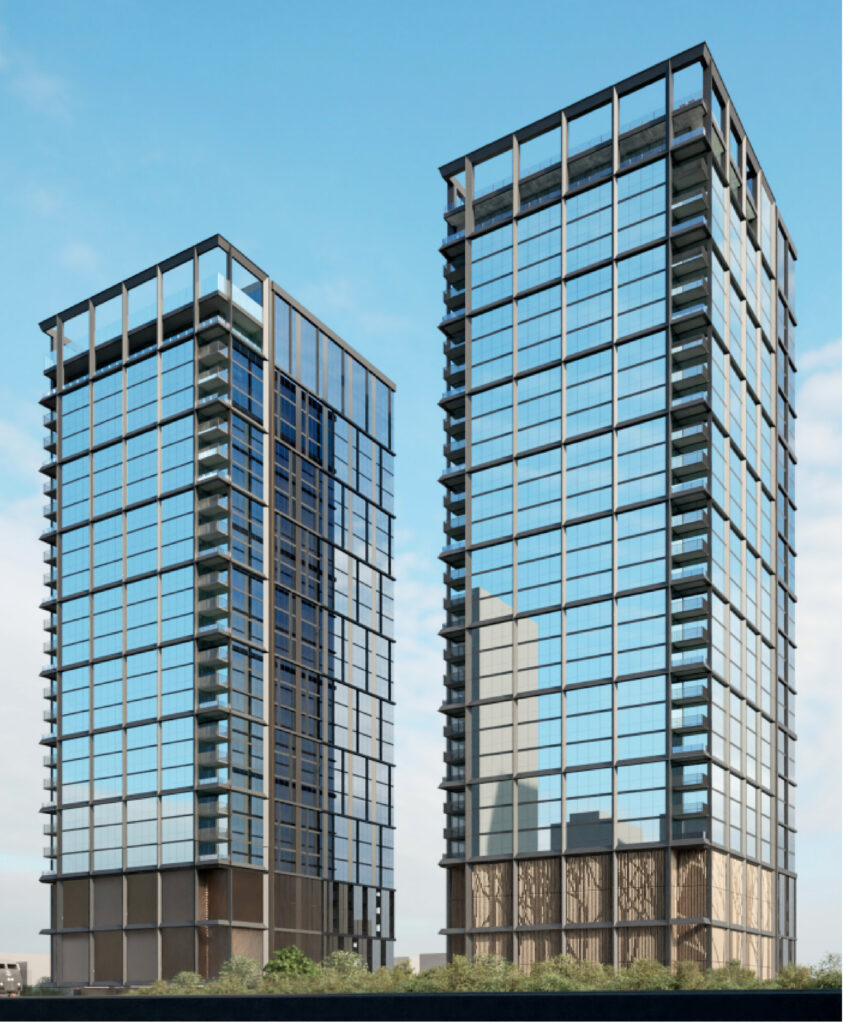
Rendering of 400 N Elizabeth Street by Archeo Design Studio
The new plans call for two towers to be built in phases and connected by a public park. Staggered across the site, tower A on the east end will rise 395 feet in height and contain 384 residential units. Tower B will sit on the west end and rise 375-feet with 340 residential units. Currently unit make-up is unknown but we can assume a mix of studios, one-, two-, and three-bedrooms.
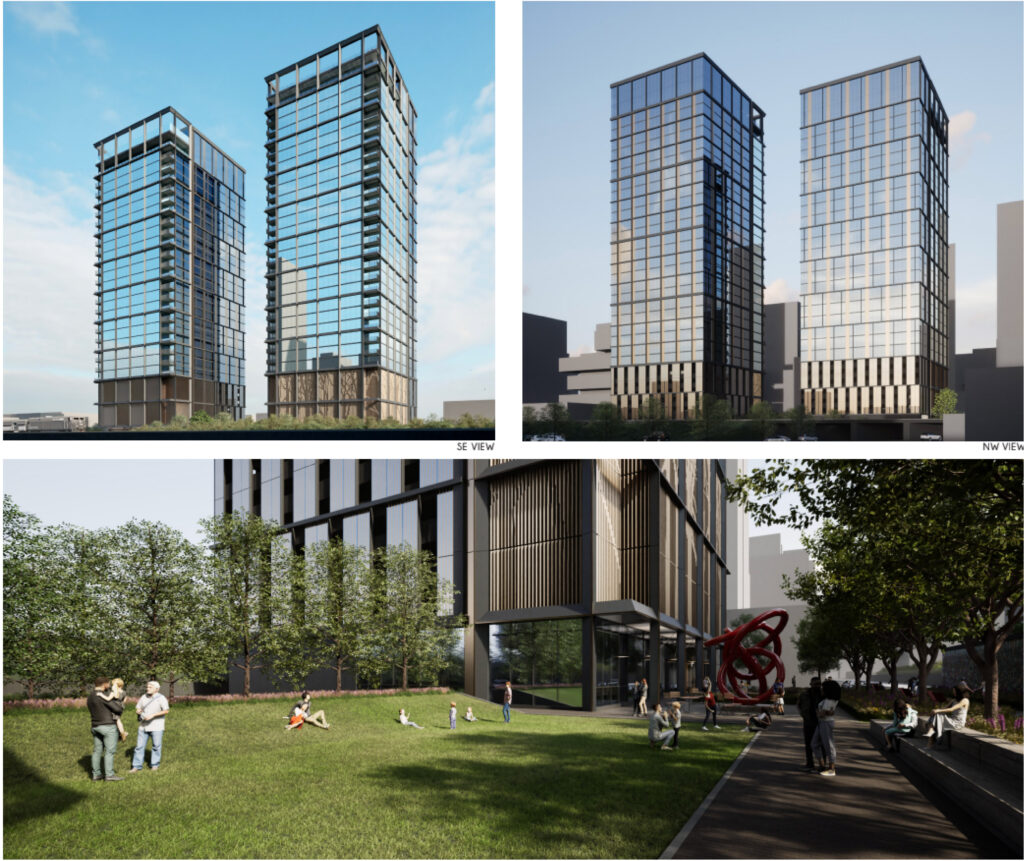
Rendering of 400 N Elizabeth Street by Archeo Design Studio
In total the project will offer 724 apartments of which 20 percent, or around 145, will be considered affordable though the developer is in talks to increase that to 30 percent. Split among the lower floors of both towers will be 348 vehicle parking spaces and 724 bicycle spaces, clad in an architectural mesh. Each tower will contain a small retail space facing the 4,000-square-foot park with a throughway across the site.
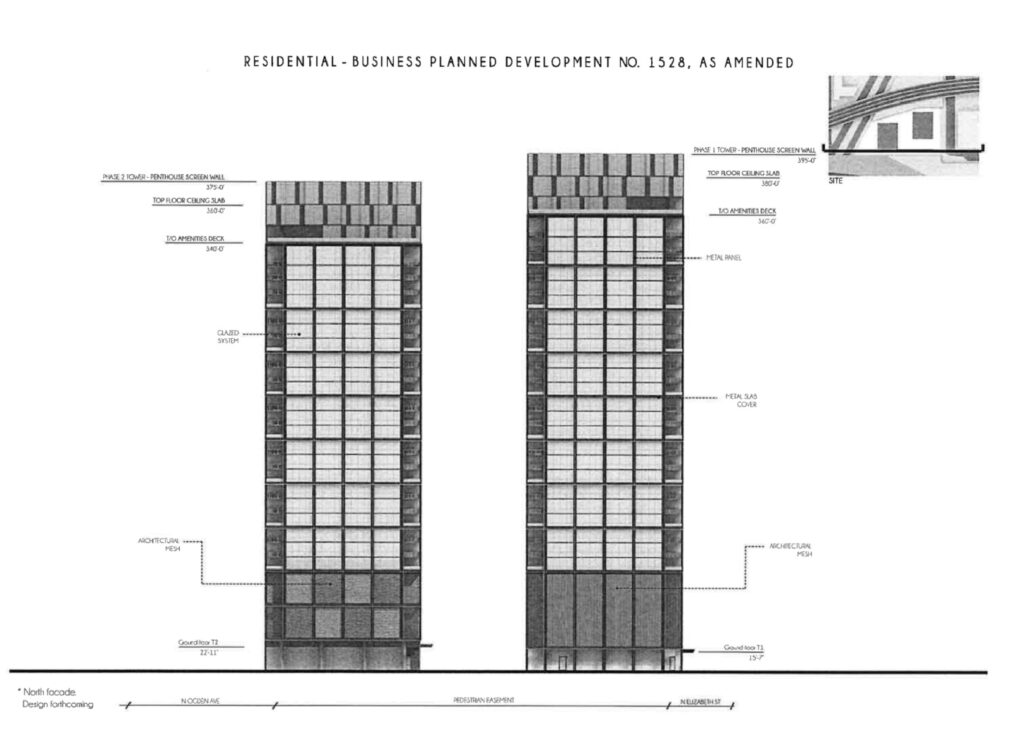
Elevations of 400 N Elizabeth Street by Archeo Design Studio
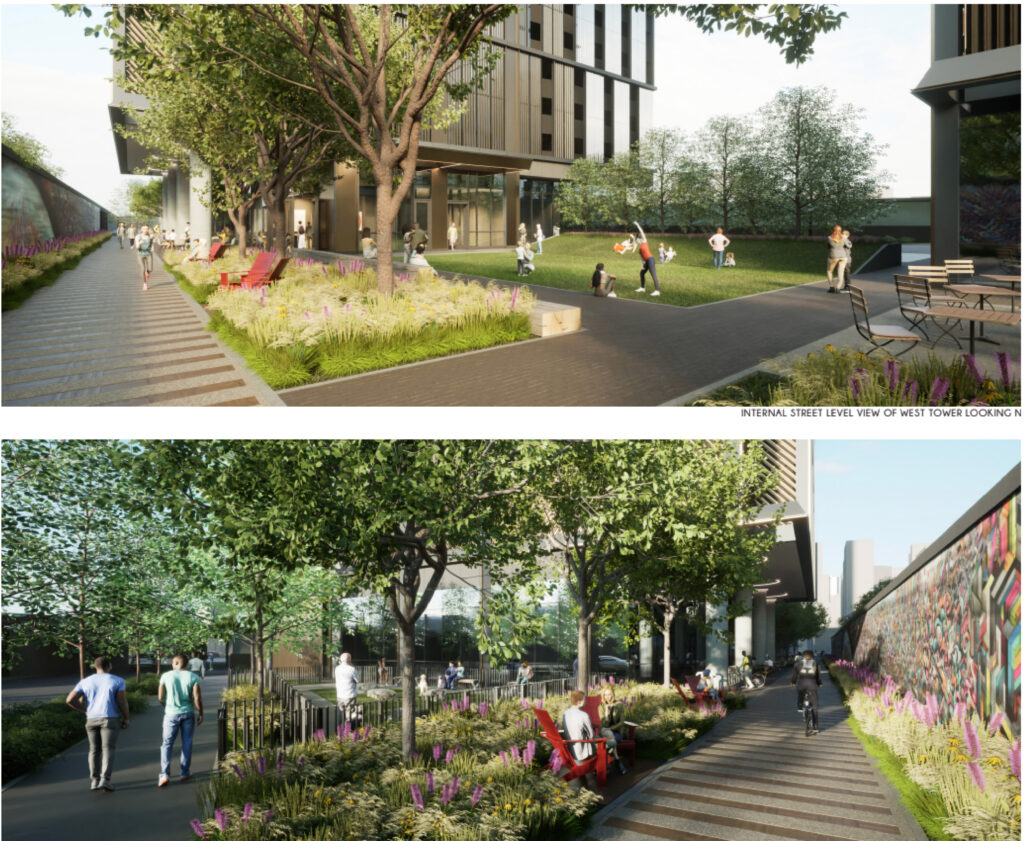
Rendering of 400 N Elizabeth Street by Archeo Design Studio
A drive-through lane will also scratch from Elizabeth to Ogden along the north side of the site connecting to a large drop-off loop in the center. A 2,500-square-foot public dog park will also be a part of the ground floor. The towers themselves will be mostly clad in a glass curtain wall with black panel superimposed grid, covering a two-story outdoor deck at the top.
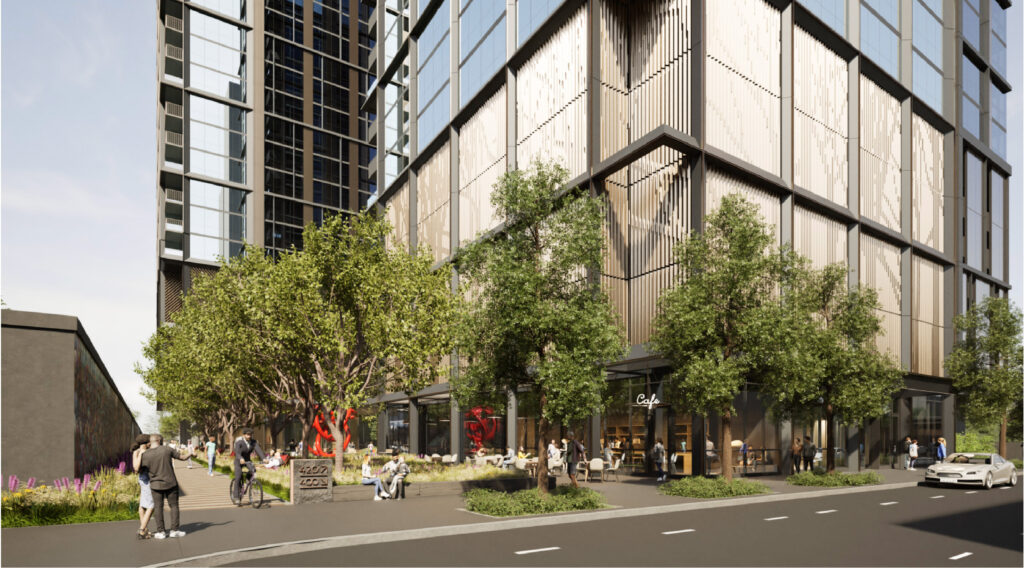
Rendering of 400 N Elizabeth Street by Archeo Design Studio
The proposal will require funding and approval from the city once again, with additional community meetings expected as the first one had connectivity issues. No groundbreaking dates were announced but once work commences each tower will take 21 months to complete, built in two phases roughly nine to 12 months apart.
Subscribe to YIMBY’s daily e-mail
Follow YIMBYgram for real-time photo updates
Like YIMBY on Facebook
Follow YIMBY’s Twitter for the latest in YIMBYnews

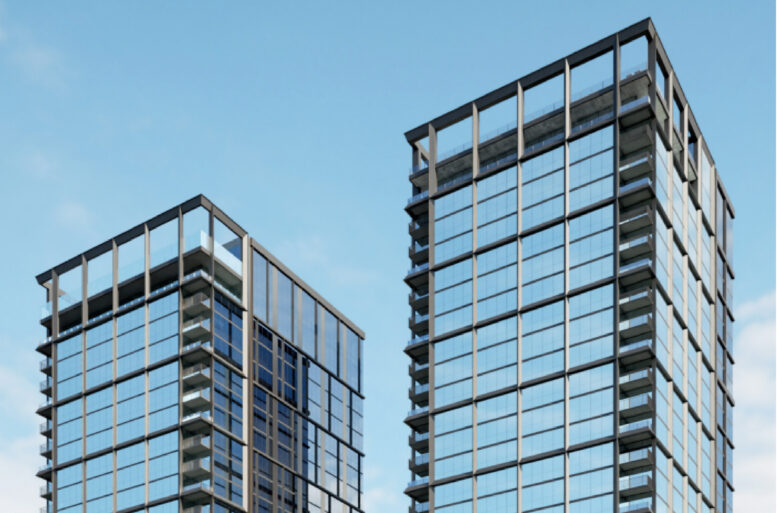
I love the park. I think that makes up for the rather mediocre design of the buildings themselves, though if they use really reflective glass it could look nice.
What a pair of clunkers. An unimaginative and clumsy response to unique site conditions and adjoining context. While some open space is provided, this is privately owned and managed. Architecturally, an incredibly banal solution, facade treatment and oppressive massing.
While parking is confined to the base of the towers, the result is six levels of parking above a 20-25 foot high ground level. The design therefore has blank facades wrapping all tower elevations extending up to 80-85 feet. An extremely anti-urban solution lacking pedestrian scale and ignoring surrounding context.
Agreed, well summarized. Above ground car parking is truly anti-urban.
700+ units. It’s already a traffic nightmare in the area. Rubber Stamp Burnett and his cronies are all over this.
The local homeowners were unhappy at this meeting.
The local home owners are unhappy at every meeting. Hence why nothing ever gets built and no one can afford to rent or buy.
YOU are STILL the traffic Lana. I think NIMBY’S should have to pay the lost property tax revenue in the Alderman’s ward when they squash projects.
100%
I had another idea the other day that’s a more attractive idea to encourage neighbors to welcome dense development. Pay out some kind of benefit to a neighborhood every time they welcome different levels of density.
Medium density pays a medium level benefit, high density a higher benefit, etc. it should benefit the entire immediate neighborhood area.
And then the opposite for low density. The neighborhood pays a one time property tax increase to get their low density. If you want low density you must pay the real cost of lost tax revenue (property and sales tax) to the city.
Obviously needs some refinement, but this is an example of how we stop having to fight for every new bit of dense housing and how the city becomes more vibrant almost automatically.
Why move to one of the fastest developing neighborhood, if you are just going to complain about housing being built once you move in? Talk about being hypocritical. The problem isn’t the units, it’s the parking.
You want less traffic, have less parking. Attract ppl who want to use transit. If you moved to west loop and complain about new developments, then leave. You are holding up progress.
good lord these things are ugly
Yes.
Looks good. Not terribly exciting but not offensive either. Perfect place for new housing. The Near West Side will only get more dense in the future. I don’t understand what neighbors are talking about when they mention density. This is Chicago not Barrington Hills
The physical site is technically in West Town, it’s on the edge of Fulton Market but not it.
Drop the parking spaces number and it’s fine. Mott eh prettiest looking building but we need more units. Anyone complaining about high density in this area can’t be taken serious and is a hypocrite.
Agreed.
this is fine considering the site is bounded by train tracks on two sides, and an already pedestrian-hostile stretch of Ogden to the west. lol to anyone who says the height/density are out of character for the neighborhood.
Height/density is fine if the project is thoughtfully designed. This project isn’t.