Potential groundbreaking have been announced for two Fulton Market projects after securing the land sale and anchor tenants this week. The two projects in question are the life sciences building at 400 N Elizabeth Street and the office building at 360 N Green Street, each led by different developers but delivering similar amounts of leasable space at each end of the quickly growing neighborhood. All together they will bring roughly 1 million square feet of new commercial space in an area poaching new leases at a faster rate than most.
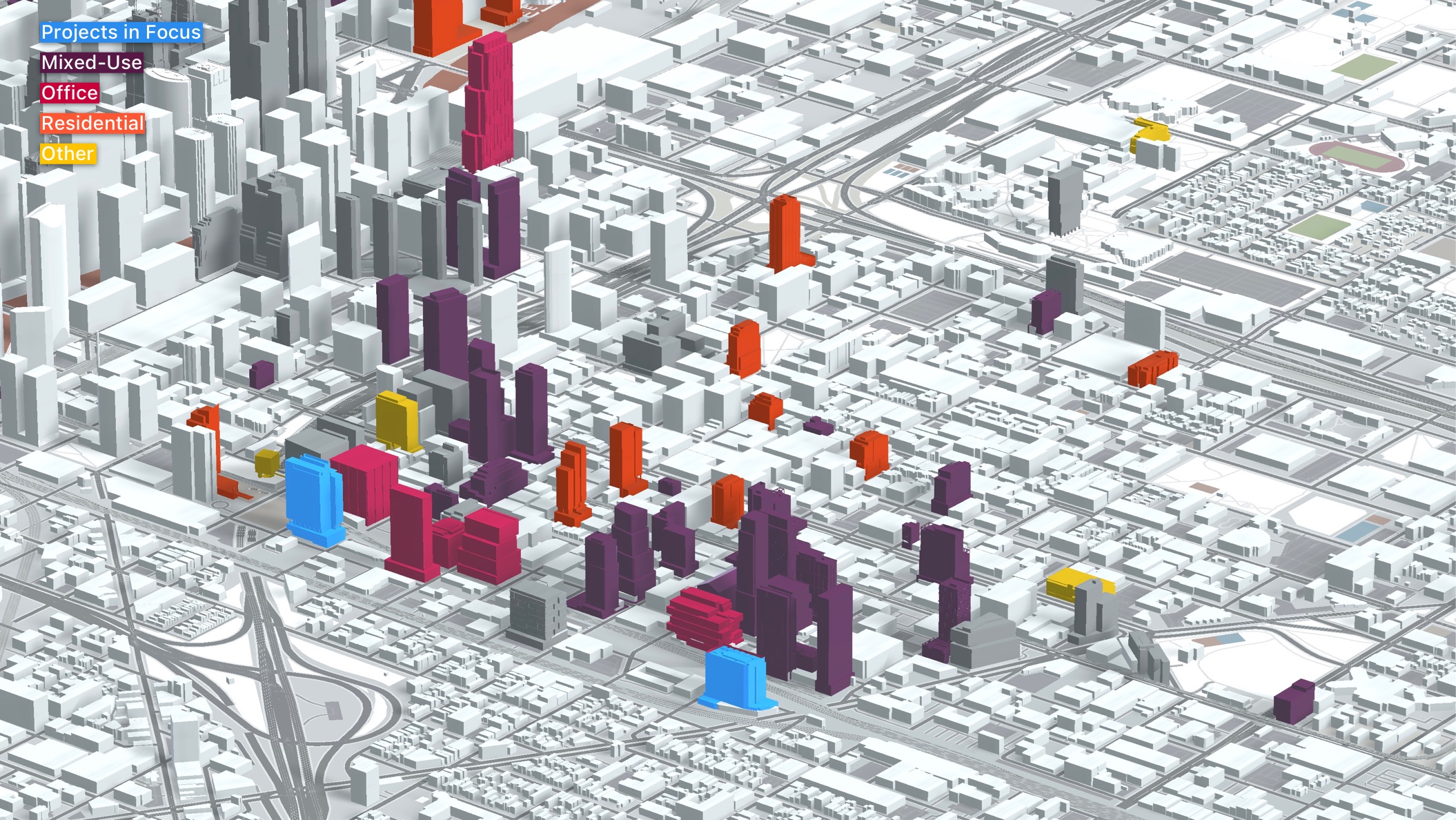
360 N Green Street (blue, left) and 400 N Elizabeth (blue, right). Model by Jack Crawford
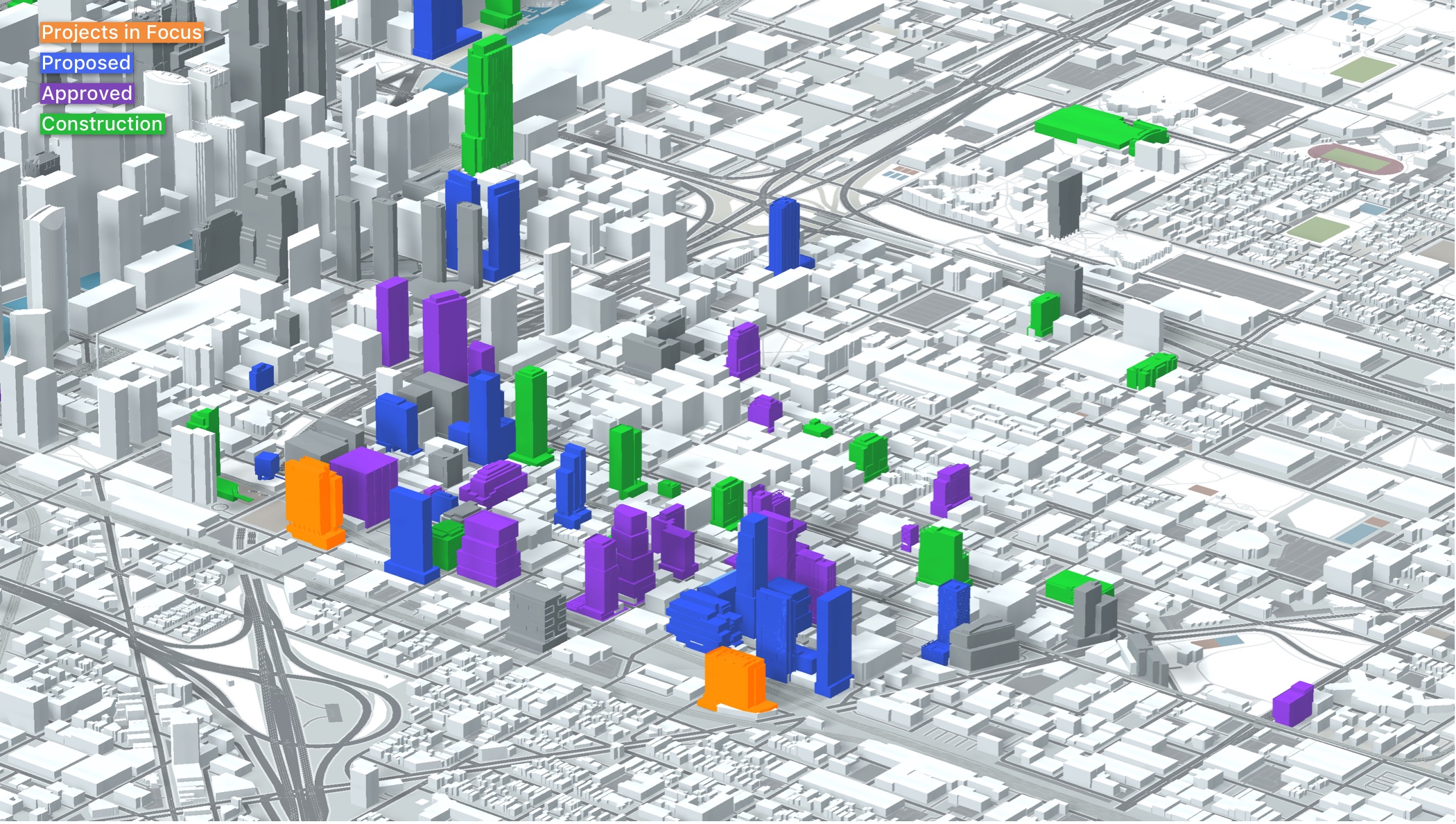
360 N Green Street (orange, left) and 400 N Elizabeth (orange, right). Model by Jack Crawford
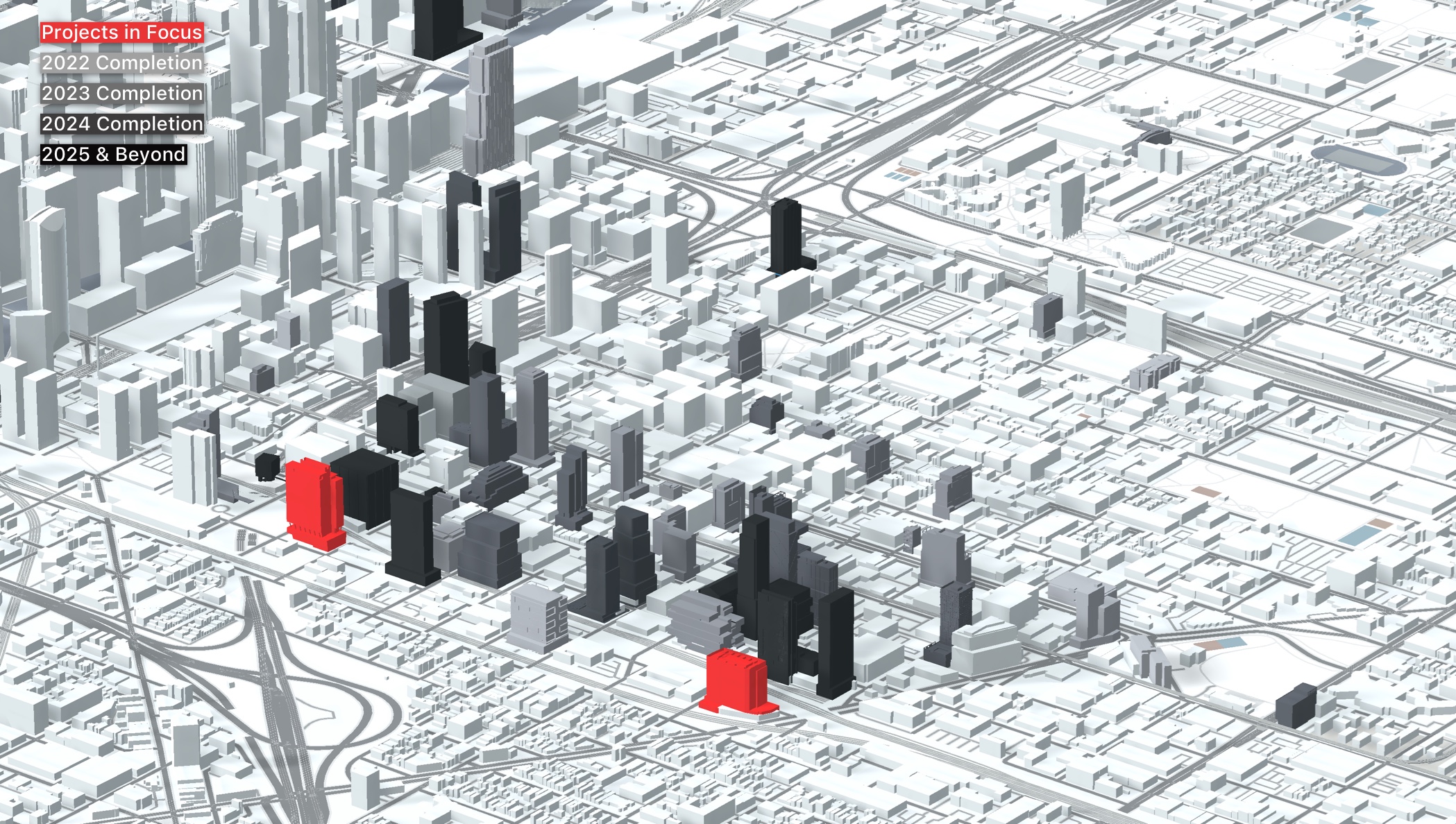
360 N Green Street (red, left) and 400 N Elizabeth (red, right). Model by Jack Crawford
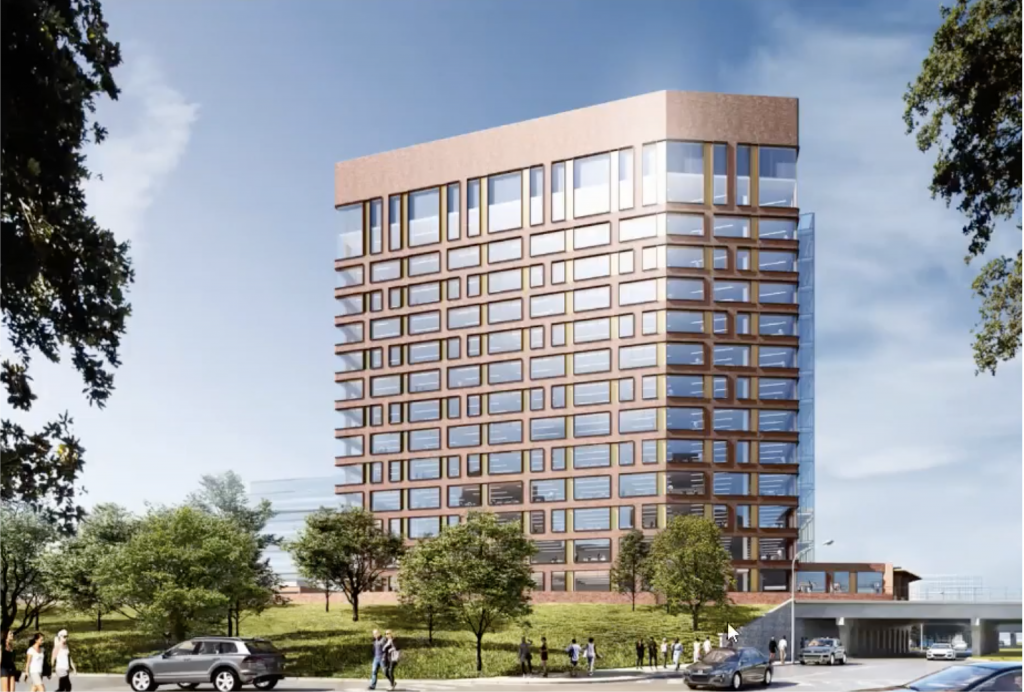
North Elevation Rendering of 400 N Elizabeth Street by SCB
400 N Elizabeth Street
The upcoming life sciences building is being developed by Mark Goodman & Associates, who announced the closing on the land sale of the 1.5-acre parcel and a rough construction timeline. The 16-story, 270-foot-tall SCB-designed tower will rise at the western edge of the Fulton Market area on a wedge-shaped land bound by two railway lines. Upon completion, the structure will deliver over 500,000 square feet of lab and office space for a growing life sciences scene fed by upcoming contributions like Ally at 1229 and DPI at The 78.
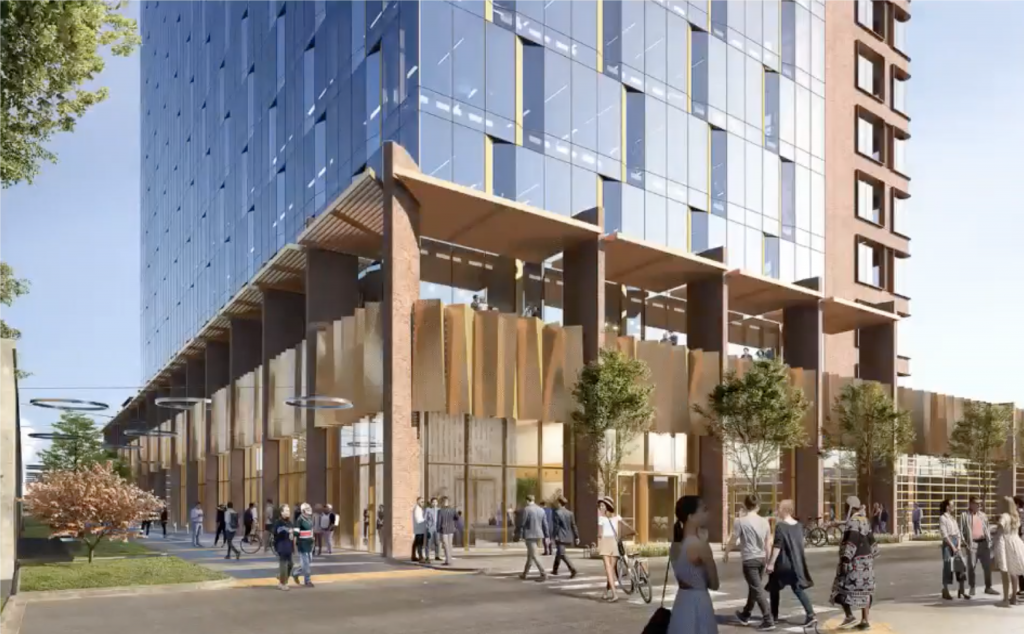
New podium with wrap-around amenity space for 400 N Elizabeth Street by SCB
Starting with a multi-story underground parking garage holding a reduced 123 vehicle spaces, the development’s first floor will hold a tenant lobby, cafe space, lab space, and a new pedestrian throughway connecting N Elizabeth Street to N Ogden Avenue along the rail lines. Above will be some tenant amenity spaces including a large podium rooftop deck, fitness center, and lounges, this will be capped by multiple floors of commercial lab-ready space and a rooftop outdoor deck. With the nearby Fulton Labs building landing Google as an anchor tenant recently, the construction of 400 N Elizabeth will add to a growing list of lab space in the city.
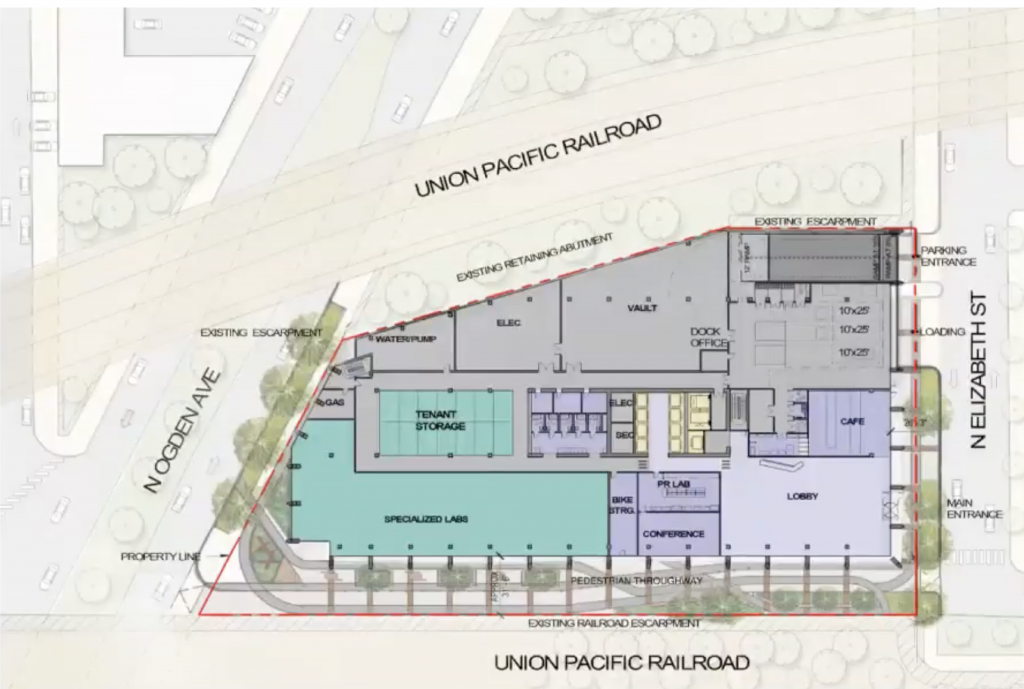
First floor plan of 400 N Elizabeth Street by SCB
The site is currently occupied by a small industrial building that will need to be demolished. This, along with other site prep work is expected to begin immediately and be completed towards the end of the year. Once finished the already approved tower will host a groundbreaking at the beginning of 2023 with an expected 20-month construction timeline. This will have the tower opening towards the end of 2024, closely following the originally announced dates for the project when announced.
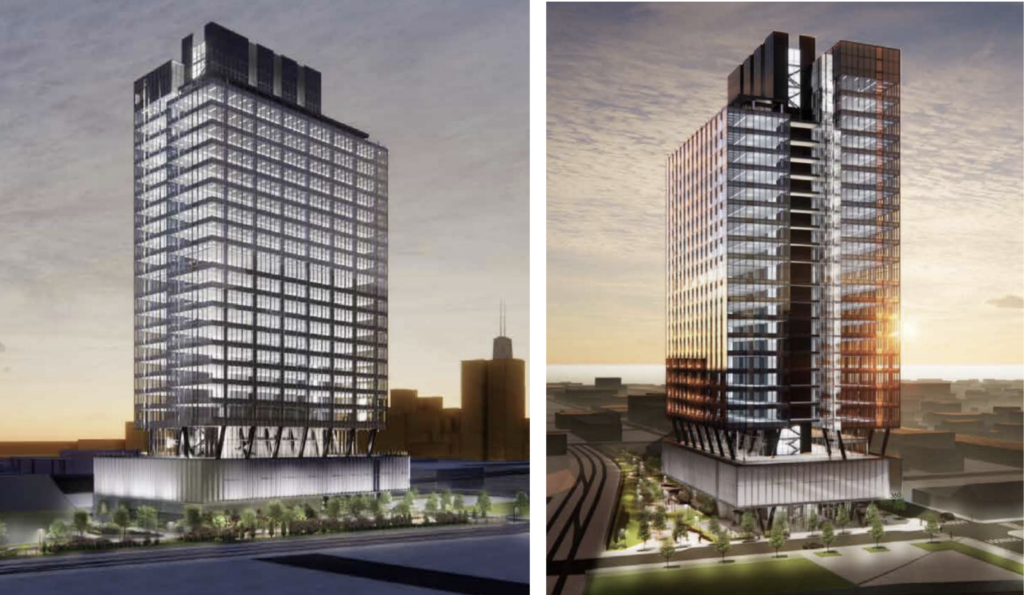
Evening renderings of 360 N Green by Gensler
360 N Green Street
Having just received Plan Commission and City Council approval recently, the Sterling Bay project designed by Gensler has secured its anchor tenant that will trigger its groundbreaking. The 24-story, 399-foot-tall tower is also located on a wedge-shaped lot bound by the same rail line to the south. Similar in size as well, the project will deliver a 90-vehicle parking garage in an elevated podium with the tower above offering nearly 500,000 square feet of leasable commercial space, along with high-grade amenity spaces, balconies on every floor, large outdoor decks, and a pocket park.
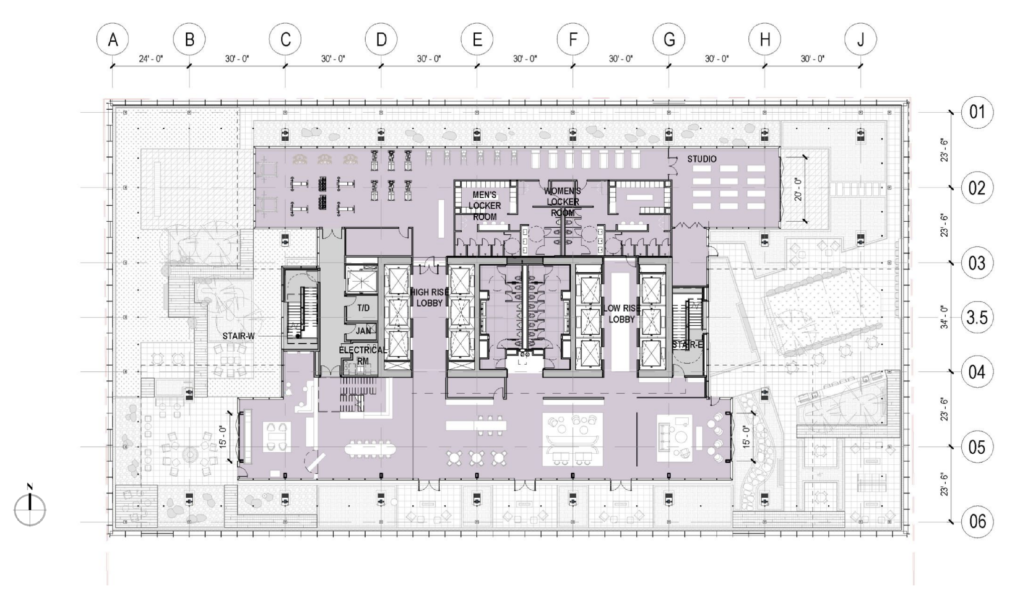
Plan of amenity and lobby floor above parking garage of 360 N Green by Gensler
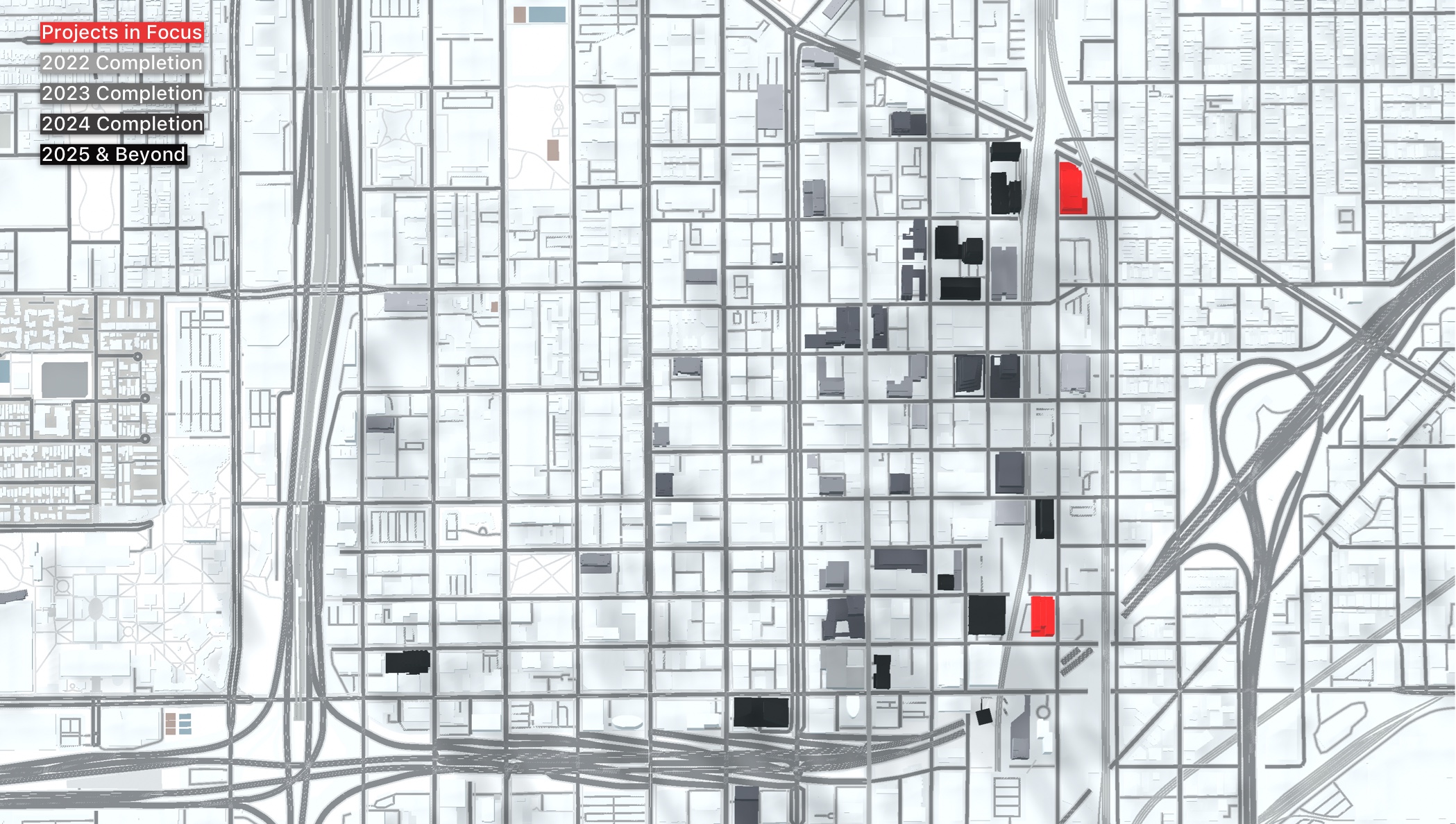
360 N Green Street (red, bottom) and 400 N Elizabeth (red, top). Photo by Jack Crawford
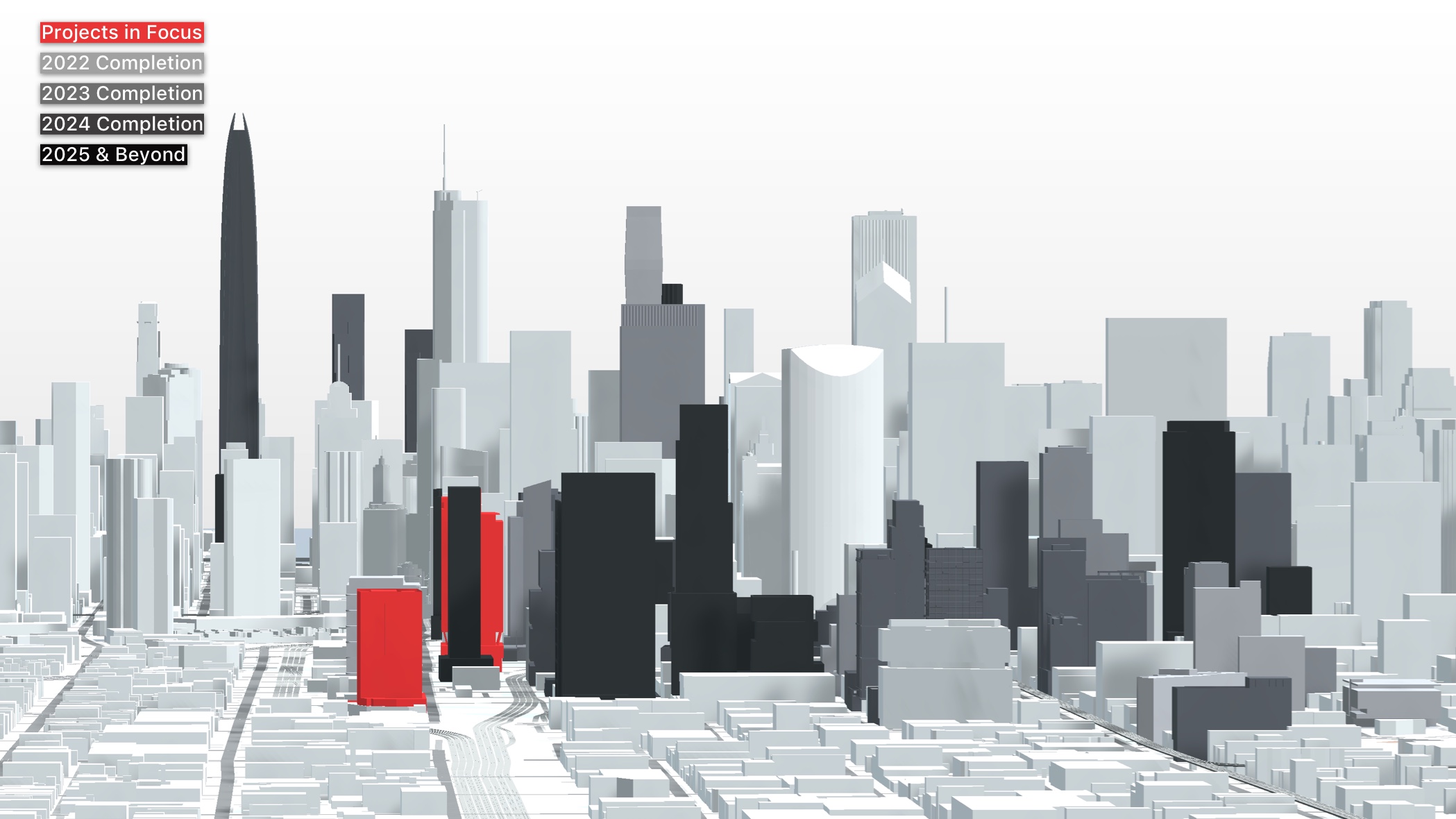
360 N Green Street (red, right) and 400 N Elizabeth (red, left). Model by Jack Crawford
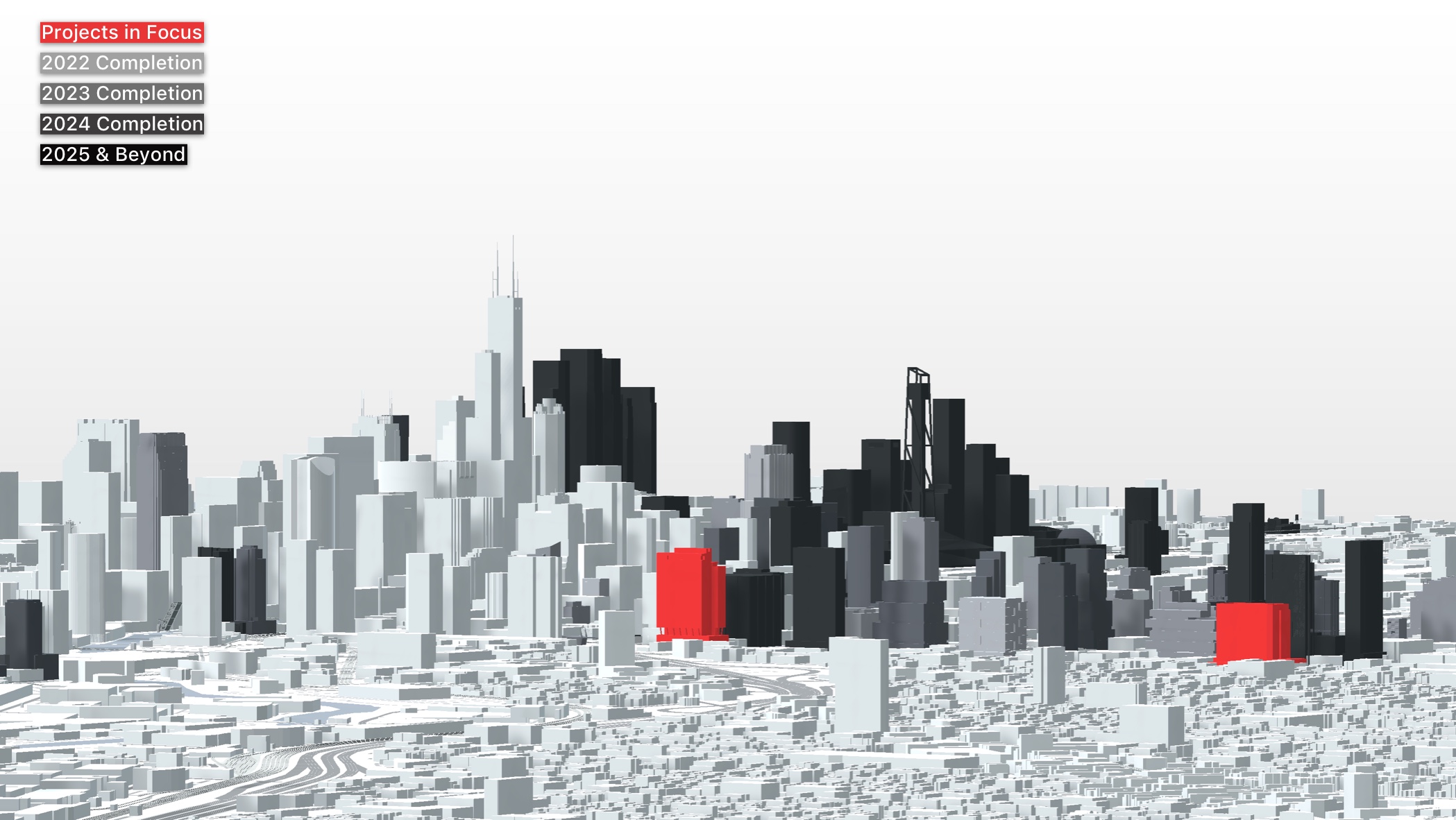
360 N Green Street (red, left) and 400 N Elizabeth (red, right). Model by Jack Crawford
The long-discussed tenant will be Boston Consulting Group (BCG). who will be relocating their current Chicago offices from 300 N LaSalle Street on the Chicago River to the new project upon completion. The firm was looking at leasing roughly 200,000 square feet of the tower as previously reported by Crain’s, and will likely move in 2024 when their current lease is up. The inking of the deal will also kick off the construction of the tower this summer, which is expected to be completed in 2024.
Subscribe to YIMBY’s daily e-mail
Follow YIMBYgram for real-time photo updates
Like YIMBY on Facebook
Follow YIMBY’s Twitter for the latest in YIMBYnews

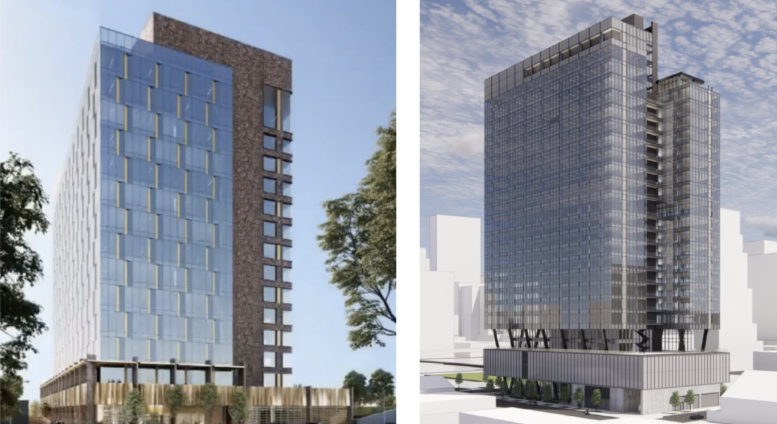
Be the first to comment on "Groundbreakings Announced For Two Fulton Market Projects"