New revised plans have been revealed for a life-science development at 400 N Elizabeth Street in the West Loop. Developer Mark Goodman & Associates presented the plans for the Solomon Cordwell Buenz-designed tower to the West Loop Community Organization last week. In the meeting they exemplified their collaboration with the neighbors of nearby lofts buildings and the Chicago Department of Transportation among others that led to the updated design.
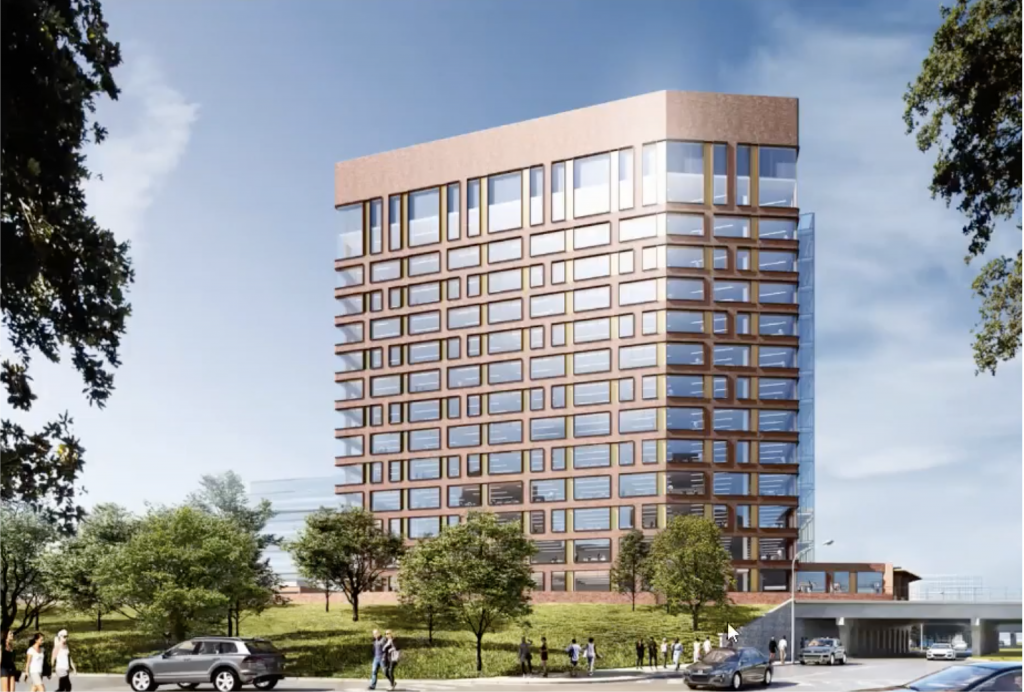
North elevation Rendering of 400 N Elizabeth Street by SCB
The previously 19-story structure will now rise 16 stories, however the change in total usable office/lab space was minimal, dropping from roughly 475,000 square feet to 473,000 square feet. This was mainly achieved by one of the most prominent changes in the design, the originally proposed 210-vehicle parking garage that occupied two of the three podium levels have been reduced into a single underground parking level with 131 spaces. The office floors also grew slightly in width, with the second floor now being office space and consuming the majority of the wider podium footprint.
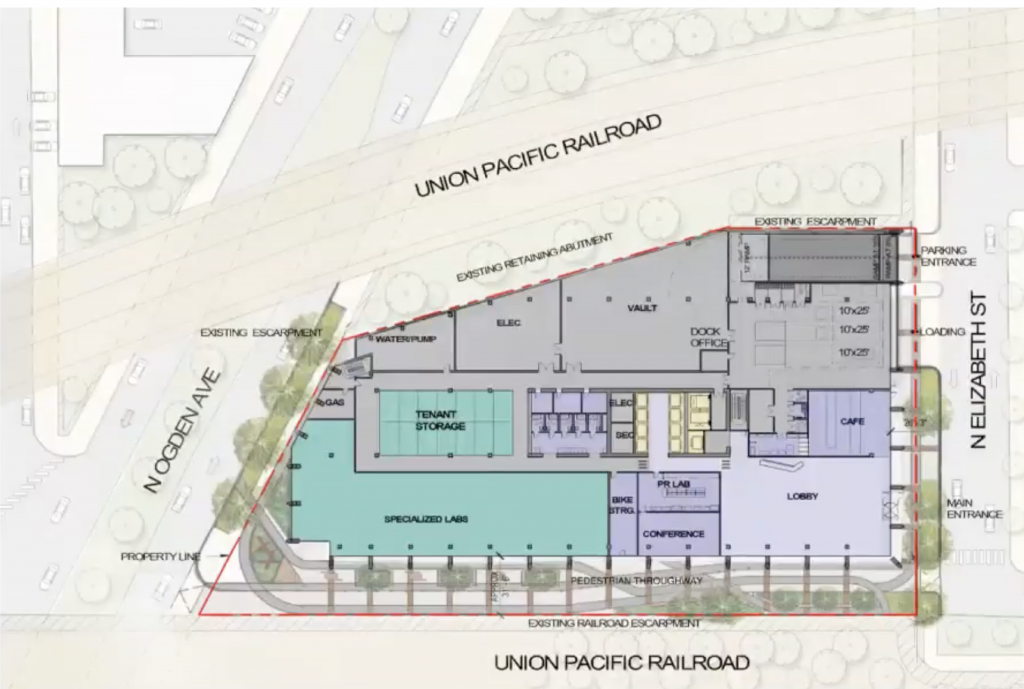
First floor plan of 400 N Elizabeth Street by SCB
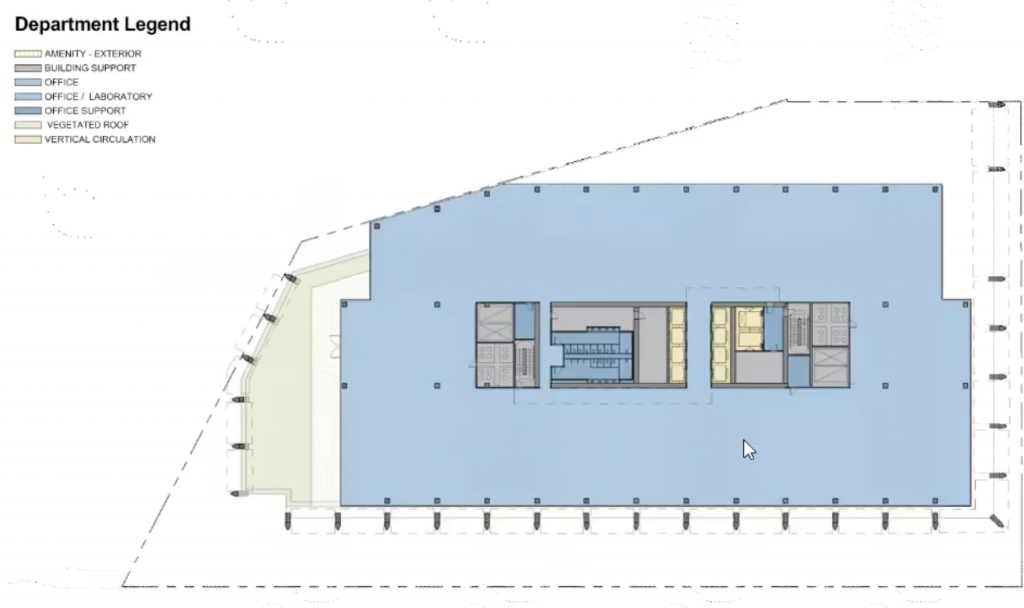
Second floor plan of 400 N Elizabeth Street by SCB
These changes allowed for an office floor to be removed bringing the design to the new lower height which will now top out at 270 feet tall instead of the initial 309 feet. Other changes include lowering the podium parapet to match the residential building across the street and preserve the street wall presence. The tower also received a new setback as it moved west 21 feet to give the neighboring buildings more room to breathe and allow for more light to reach the street level. With the setback, the cantilevered glass portion of the design which locals did not like, was removed and in its place is a nearly wrap-around outdoor space encircling the southern portion of the podium roof.
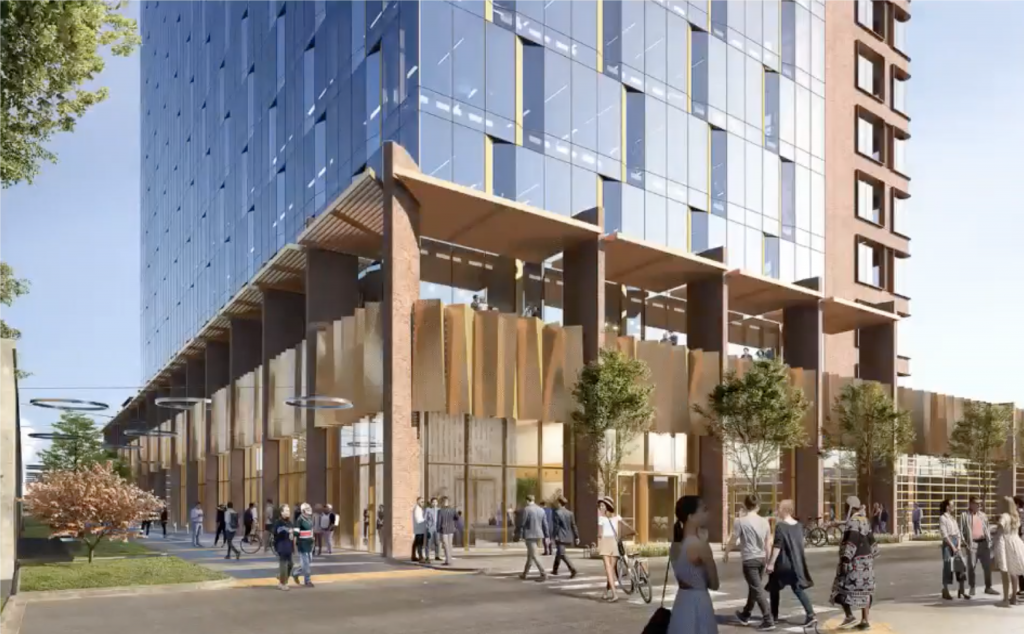
New podium with wrap-around amenity space for 400 N Elizabeth Street by SCB
Various traffic changes have also been proposed after further studies on the area, these include; an added left turn signal on the intersection of N Ogden Avenue and W Hubbard Street, an extra seven seconds to the traffic signal at N Ogden Avenue and W Grand Avenue, as well as turning part of N Racine Avenue into a one way. A new berm would also be built against the Metra tracks and three surrounding areas nearby, including the un-landscaped wedge south of W Hubbard Street, would receive new landscaping to become usable by the community.
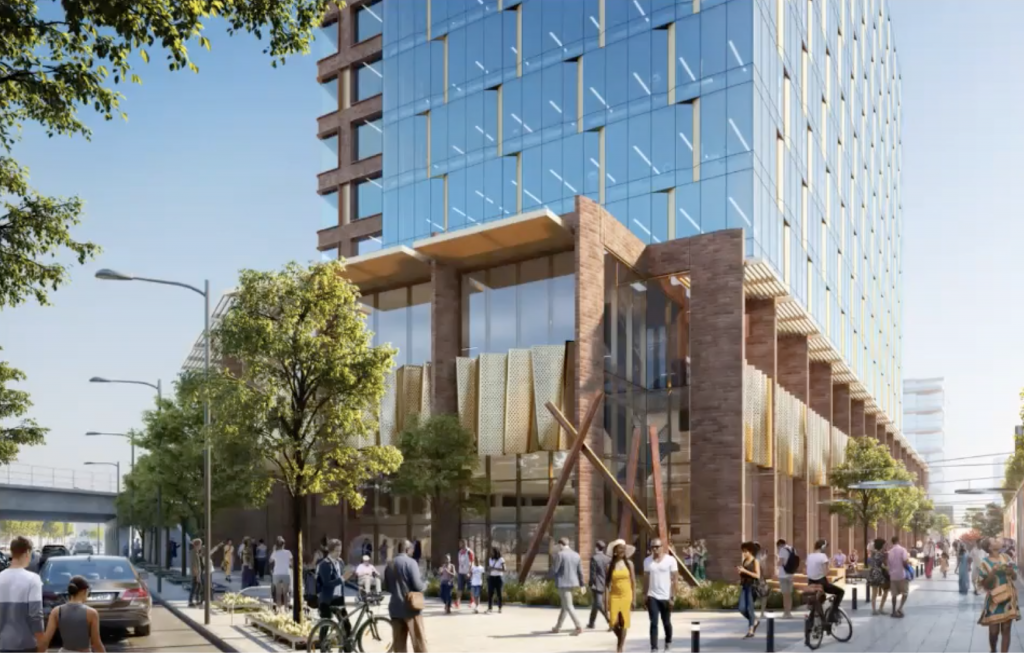
New podium with wrap-around amenity space for 400 N Elizabeth Street by SCB
Future workers will have bus access to CTA Route 65 via a seven-minute walk, and the CTA Pink and Green Lines at Ashland station via an 11-minute walk. The plan would also benefit from the long discussed West Loop Metra stop. The developer will still need zoning approval to move forward but expects to begin demolition of the existing site building by mid 2022, with a 24-month timeline for completion.
Subscribe to YIMBY’s daily e-mail
Follow YIMBYgram for real-time photo updates
Like YIMBY on Facebook
Follow YIMBY’s Twitter for the latest in YIMBYnews

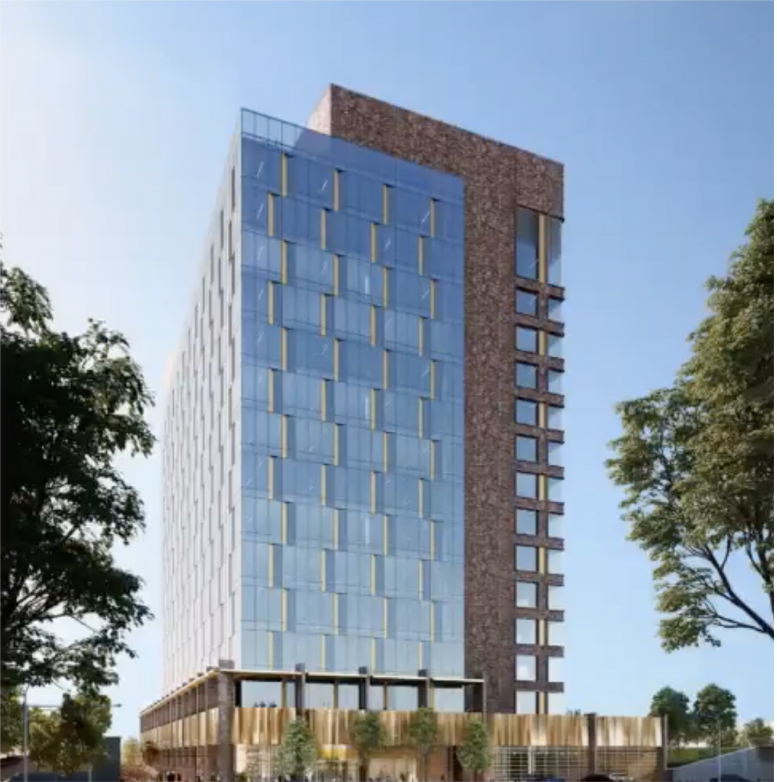
Seems like a win to me!
too much going on here… not a looker
Why the 41′ height reduction? This is getting so old and sends the wrong message every time. These moral victories for NIMBY’s to feel like they slayed the dragon over arbitrary reductions only lessens the impact on the street and from afar. No one is benefitting from this building being 41′ shorter. What a terrible practice for an “architectural hub.”
uh because they got rid of the parking podium and put it underground. I will definitely take the height reduction for that tradeoff!
I understand the parking element. I believe underground parking should be mandated. My point is why reconfigure the design to have a wider footprint and drop height? Reducing height seems to always be part of the process.
These stupid NIMBYs keep forgetting that they live in the urban heart of one of the largest cities in the Western Hemisphere. While I support pushing all the parking underground, the building should have retained its originally planned height. If these NIMBYs don’t like it than they should sell their properties, take their money and go live someplace else. But they have no legitimate right to dictate the height and size of any proposed development. Massive cities like Chicago are always changing, reimagining, reinventing, and redeveloping themselves. If the crybaby NIMBYs cannot handle that fact of life than obviously Chicago is the wrong city for them to reside.