A community meeting has been held for the revised proposal for 400 N Elizabeth Street in Fulton Market. Bound by N Ogden Avenue to the west and W Kinzie Street to the south, the wedge-shaped lot was previously earmarked for a life-science building. However, last month developers Mark Goodman & Associates and Weldon Development Group revealed its new mixed-use plans for the site.
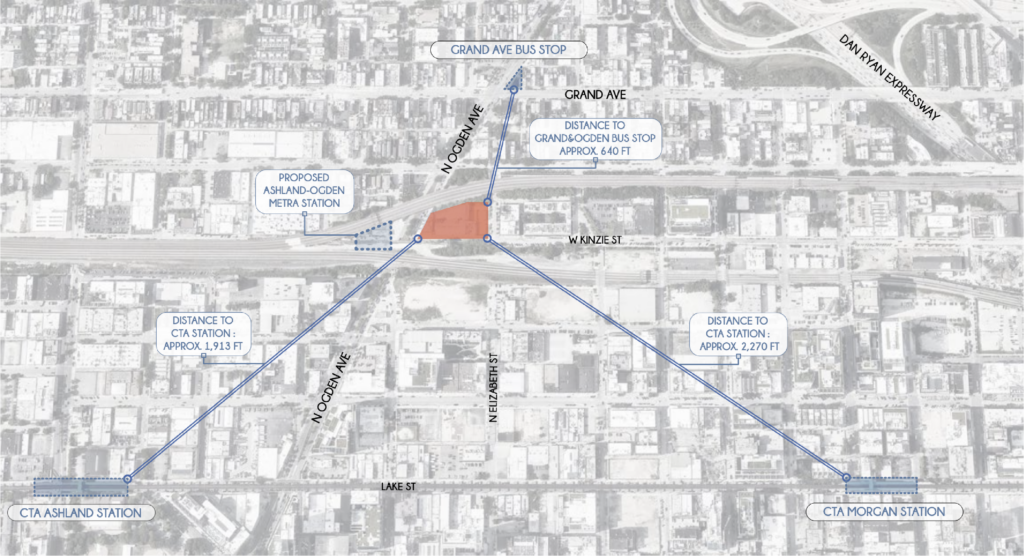
Site context map of 400 N Elizabeth Street by Archeo Design Studio
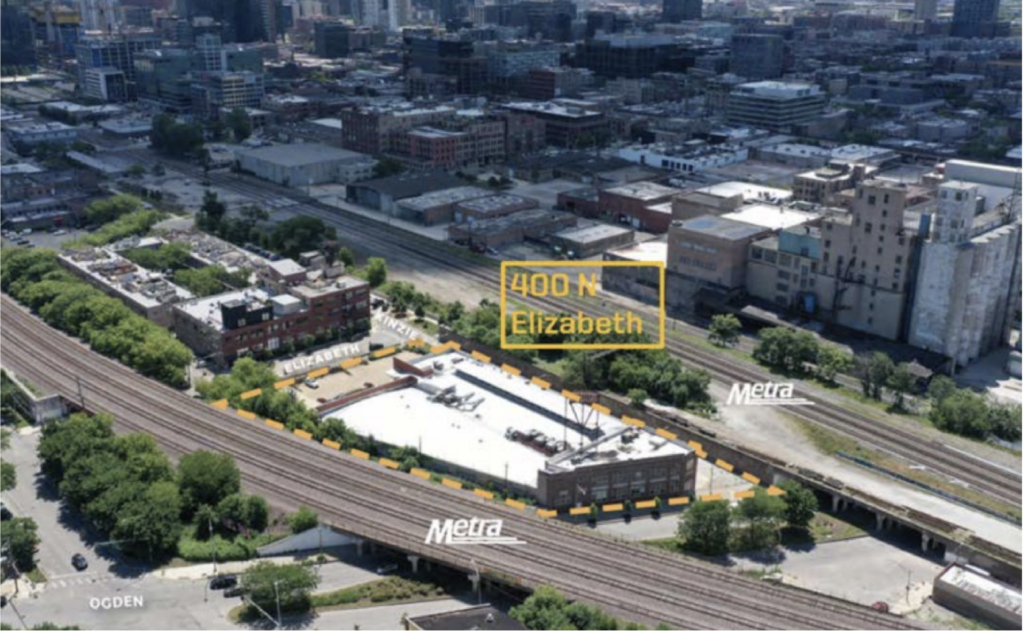
Site context map of 400 N Elizabeth Street by Archeo Design Studio
Nearly three years ago Mark Goodman & Associates originally proposed a 16-story and 270-foot-tall life-science building and announced a 2023 groundbreaking. Now after not being able to secure financing, they are selling the site to Weldon who has received interest in the two-tower mixed-use proposal. Designed by local firm Archeo Design Studio, the new design includes over 28,000 square feet of public green space.
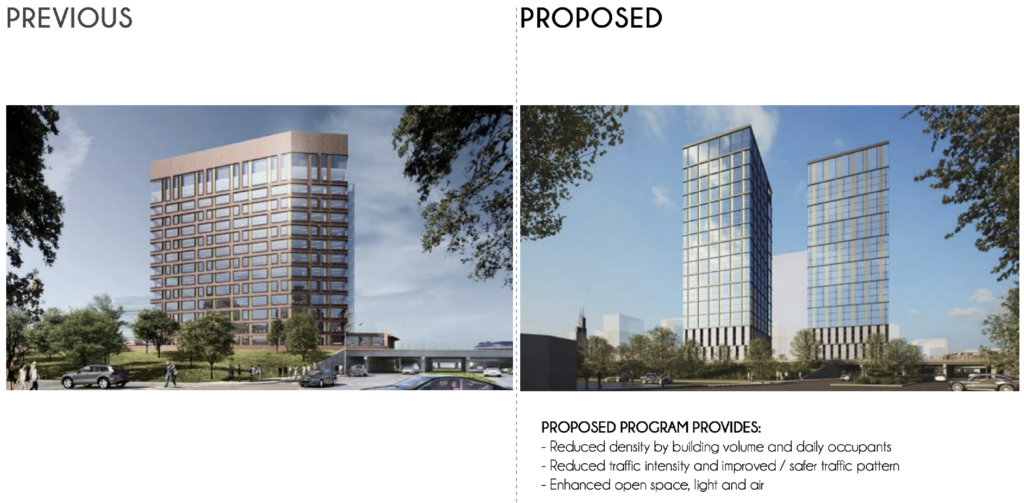
Renderings of both proposals for 400 N Elizabeth Street by Archeo Design Studio
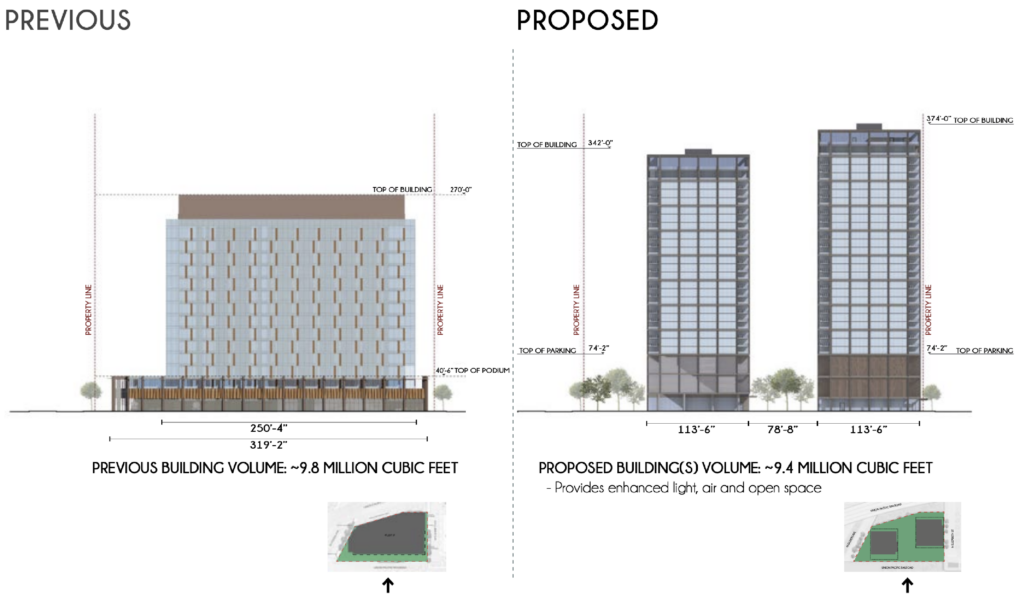
Elevations of both proposals for 400 N Elizabeth Street by Archeo Design Studio
The project will be built in phases staggered on the site; first will be the east tower rising 374 feet in height and containing 383 residential units, followed by the west tower rising 342 feet with 341 residential units. These will be made up of studios, one-, and two-bedroom layouts, with 145 affordable units in total for those making 60 percent AMI. Rents will range from $1,900 to $4,800 per month at market price.
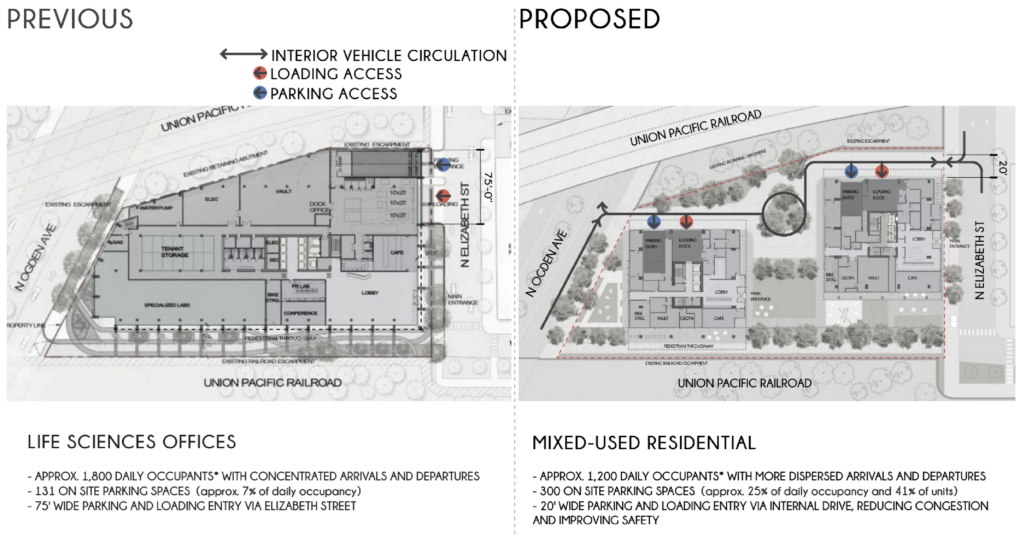
Site plans of both proposals for 400 N Elizabeth Street by Archeo Design Studio
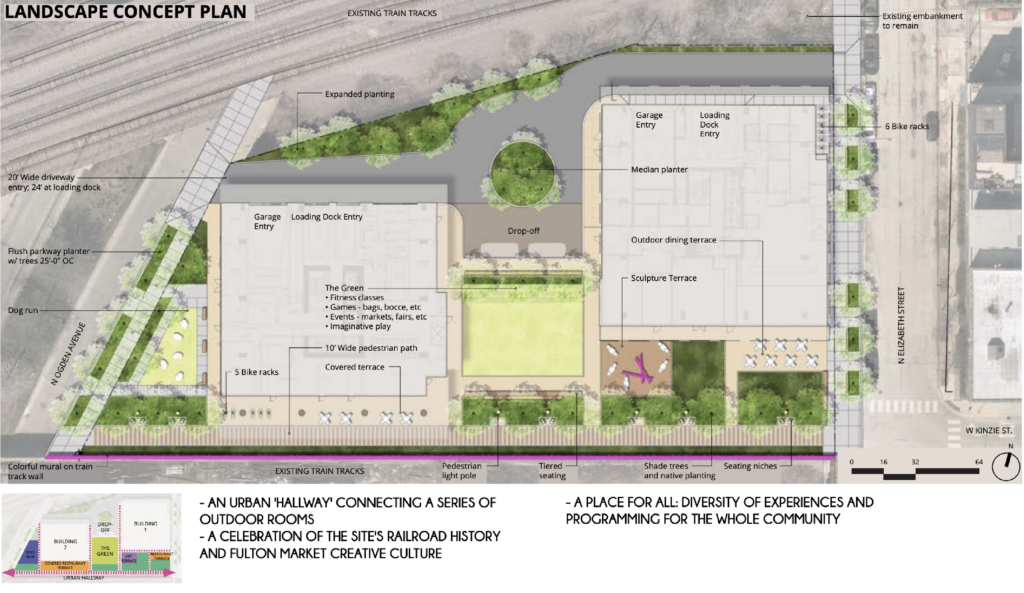
Site plan of 400 N Elizabeth Street by Archeo Design Studio
The development will have 400,000 square feet less of space than the original proposal, with small footprints also allowing 26 percent more open area. The two towers will also contain a combined total of 300 parking spaces. Both will contain a small cafe on the ground floor connected to the large pedestrian throughway, with sitting areas and public art. A dog park will also be built on the western edge which was well received by neighbors.
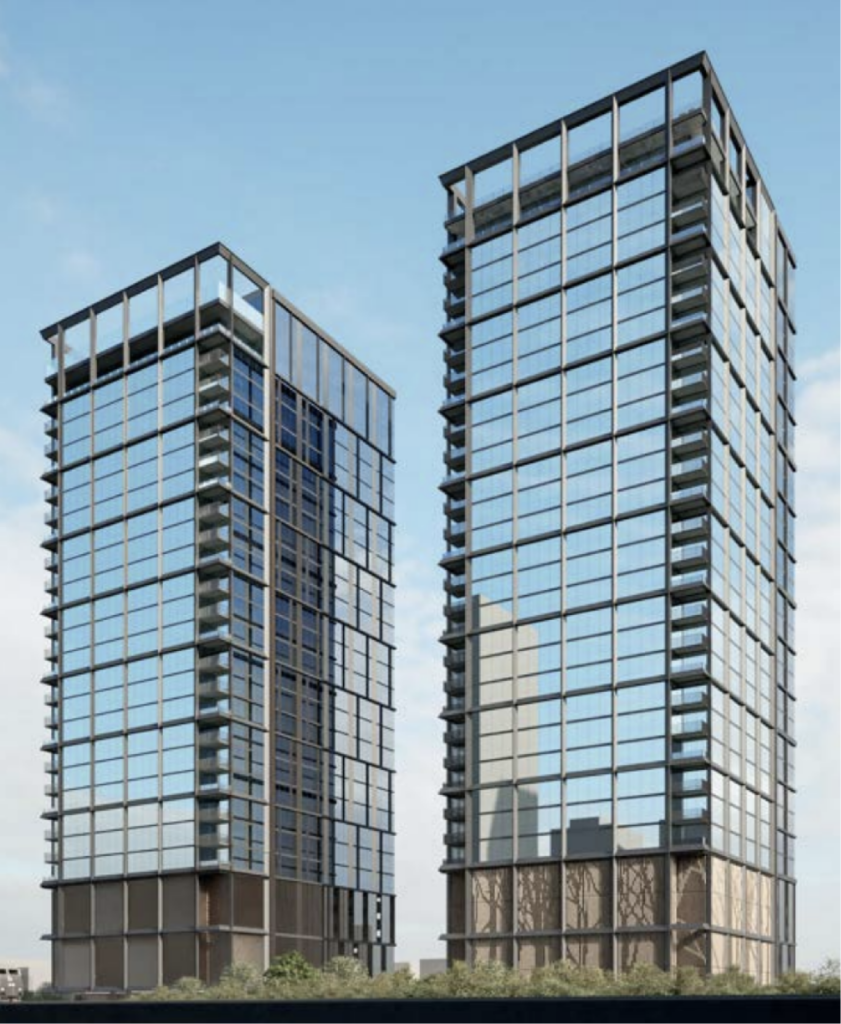
Rendering of 400 N Elizabeth Street by Archeo Design Studio
The all-electric buildings will be one of the first of this scale to utilize geothermal energy in the nation according to the developer, with 110-wells dug into the site to generate power. The towers will be clad in a glass curtain wall with pronounced black metal panel grid breaking up the facade, utilizing patterned slats to conceal the parking garages.
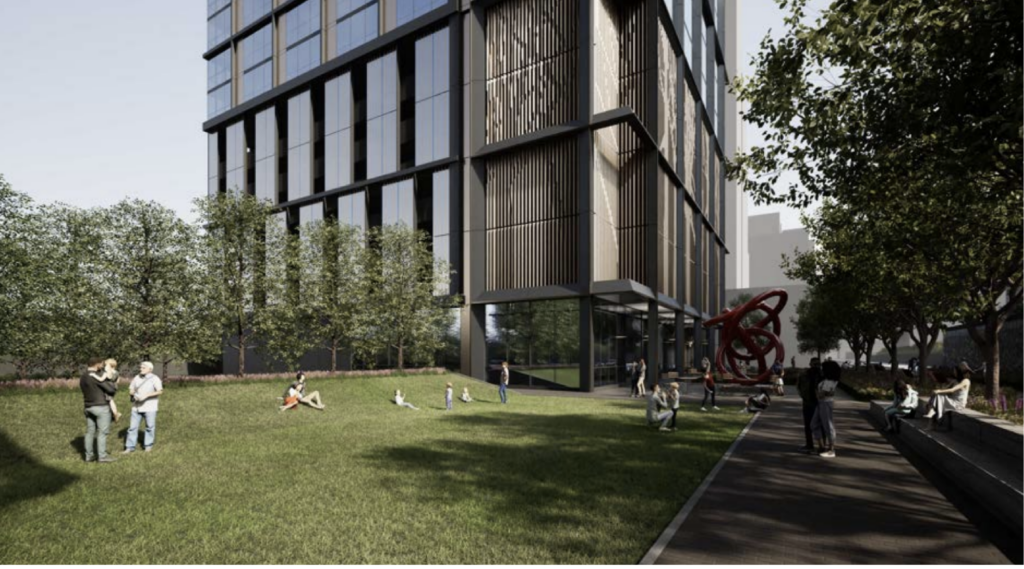
Rendering of 400 N Elizabeth Street by Archeo Design Studio
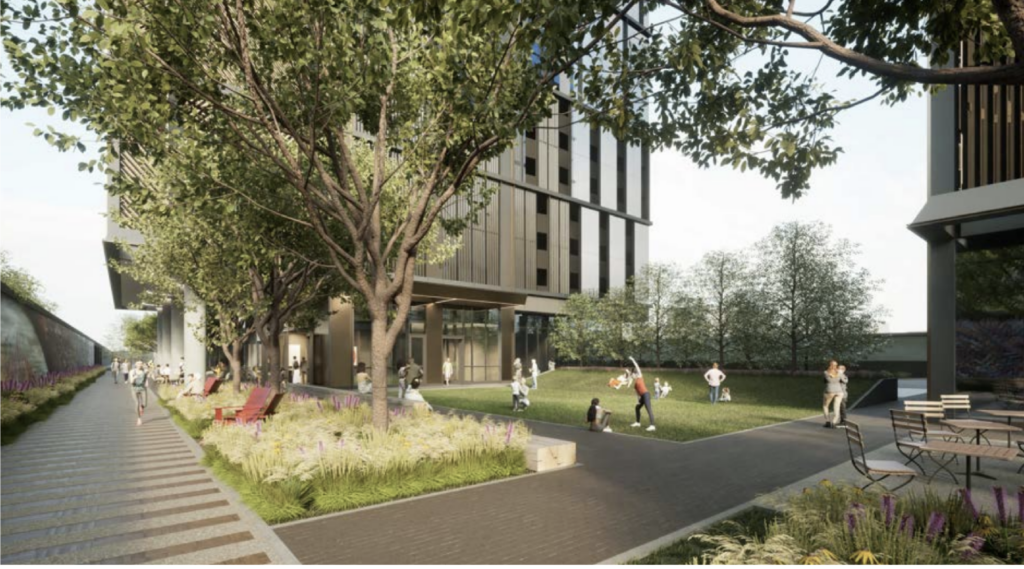
Rendering of 400 N Elizabeth Street by Archeo Design Studio
Comments at the meeting included asking if underground parking was considered, construction to the Kennedy, and how many school children it may generate. Many were focused on attempting a lower density building, with the developer restating that the proposed density split into two masses is needed to be able to make the development financially feasible.
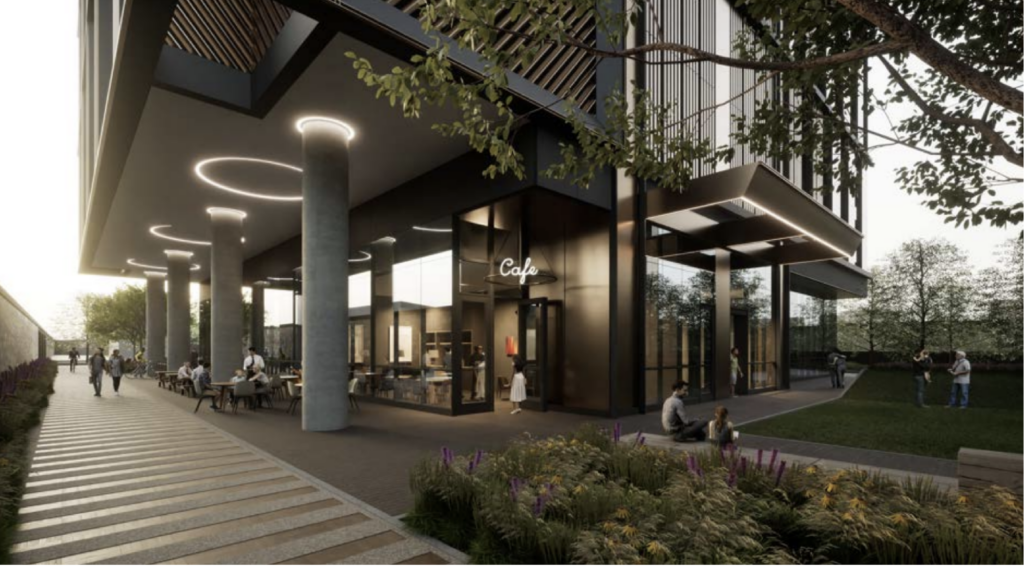
Rendering of 400 N Elizabeth Street by Archeo Design Studio
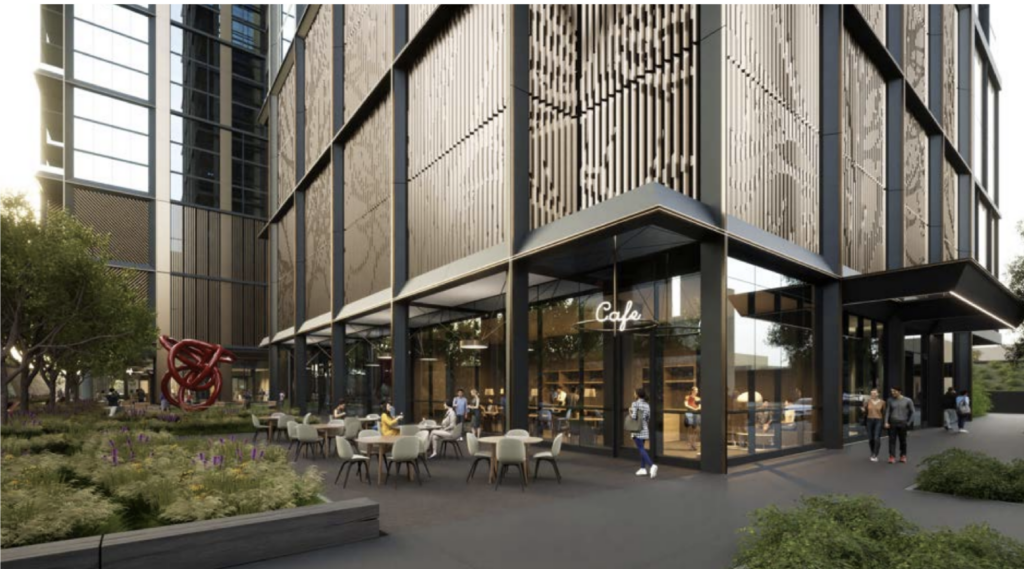
Rendering of 400 N Elizabeth Street by Archeo Design Studio
The developer will contribute $500,000 to the “Traffic Mitigation and Neighborhood Fund” and $750,000 to the Kinzie Industrial Corridor Conversion Fund. If approved soon, the developer could secure financing within seven months, hoping to break ground on the first phase by the end of the year. This will take 21 months to build with leases starting in the spring of 2026, with the second tower breaking ground a bit over a year after that.
Subscribe to YIMBY’s daily e-mail
Follow YIMBYgram for real-time photo updates
Like YIMBY on Facebook
Follow YIMBY’s Twitter for the latest in YIMBYnews

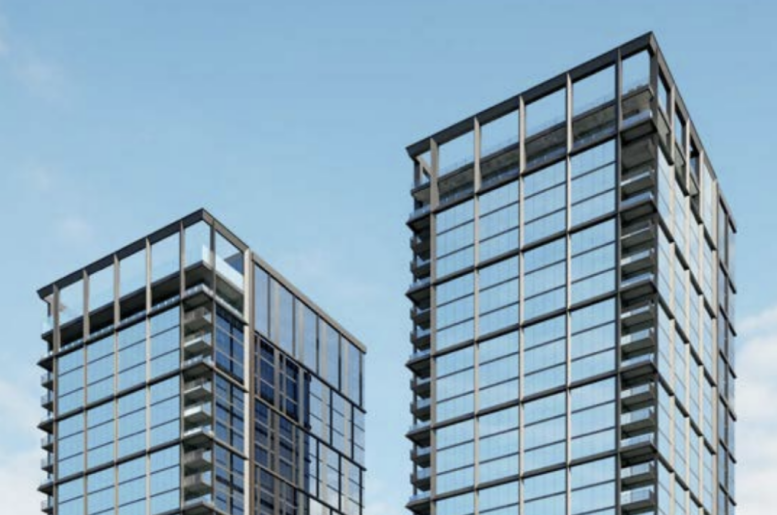
I wish they could incorporate the brick building fronting Ogden. That structure is better at creating a barrier than a pocket park could accomplish. The brick structure would easily make an attractive entrance/lobby. Cut some bigger openings and add some more dramatic glazing, this building is begging for an adaptive reuse. Demo the back half; it’s meh.
No one will want to hang out right next to a loud street fumigated by cars scrunched up between two major railroad viaducts. Instead, focus all the attention on the alley.
That is a cool an well-thoughtout idea!
What a pair of clunkers. This is an unimaginative and clumsy urban design response to unique site conditions and adjoining context. Architecturally, it is an incredibly banal solution, with poorly proportioned towers, dull façade treatment, and oppressive massing. While open space is provided, this is privately owned and managed. A more appropriate scheme would be a single taller tower, elegantly shaped to respond to the unique site geometry and with an innovative architectural expression.
One of the towers is currently placed directly above the vacated Kinzie Avenue right of way, with building columns encroaching and the tower hovering overhead. Visually, this blocks what is intended to be a dedicated 30’ pedestrian access through the site. Urbanisticly, this tower ignores and doesn’t align with the established building line along Kinzie Avenue to the east.
While parking is confined to the base of the towers, the result is six levels of parking above a 20-25 foot high ground level. The design therefore has blank facades wrapping all tower elevations extending up to 75-80 feet. An extremely anti-urban solution lacking pedestrian scale and ignoring surrounding context.