A zoning application has been submitted for the residential development at 3710 N Ashland Avenue in Lake View. Located near the intersection of W Waveland Avenue, the proposal replaces a three-story structure which was fully demolished earlier this year. The application was submitted by developer CorEtt Builders Corp.
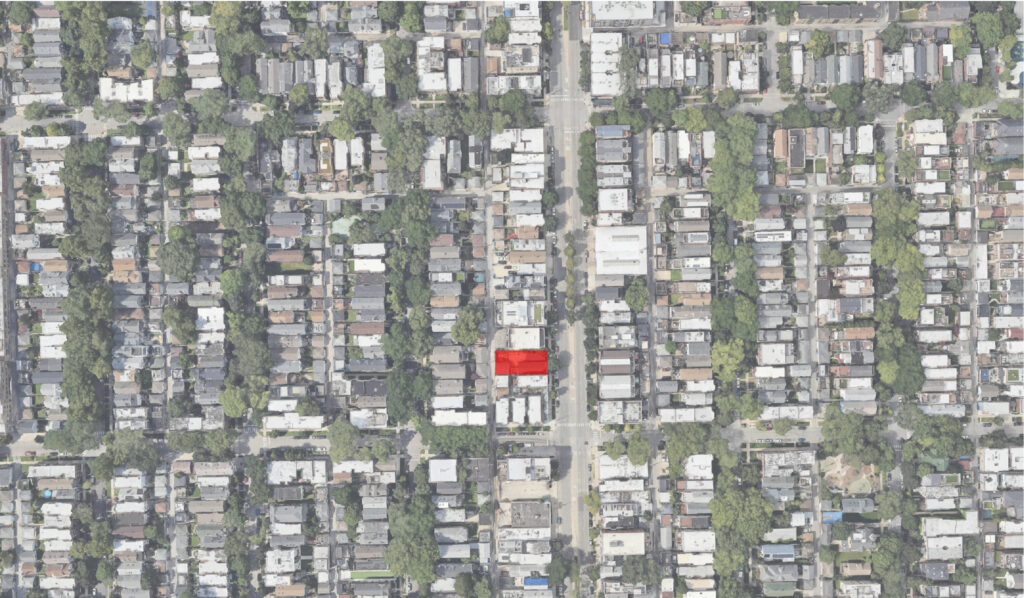
Site context map of 3710 N Ashland Avenue via Google Maps
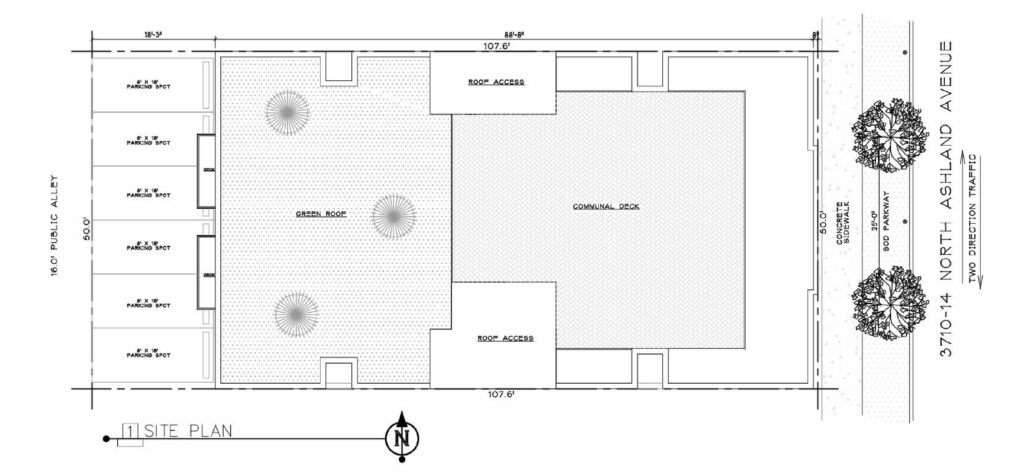
Site plan of 3710 N Ashland Avenue by MC & Associates, LLC.
The building is being designed by MC & Associates LLC. With a max height of four-stories or roughly 50-feet in height. The exterior facade itself has seen a handful of iterations with the latest showing a single brick colored facade. However plans still call for 21-residential units and five-vehicle parking spaces accessed from the alley.
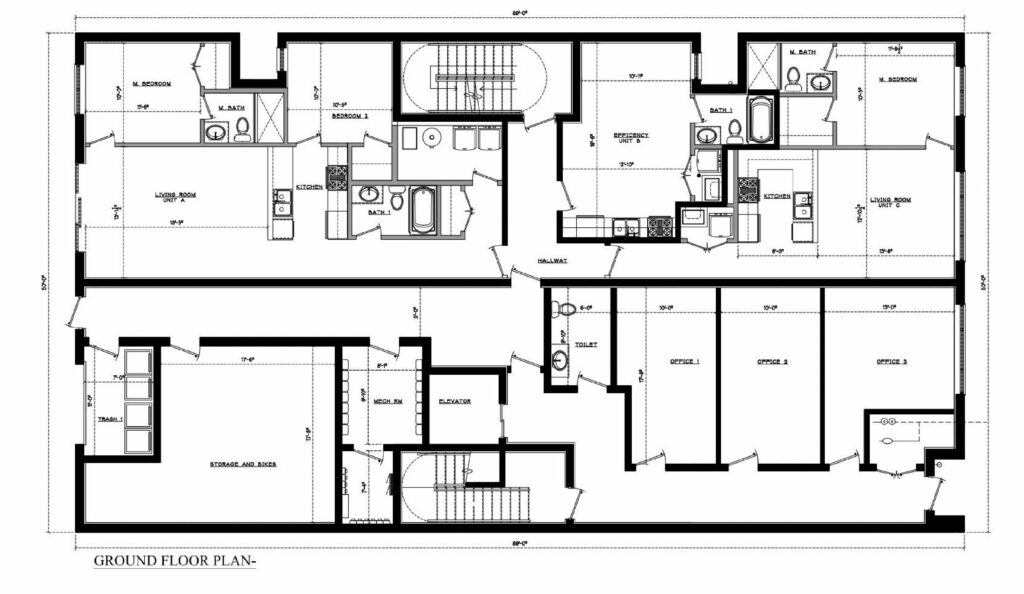
Ground plan of 3710 N Ashland Avenue by MC & Associates, LLC.
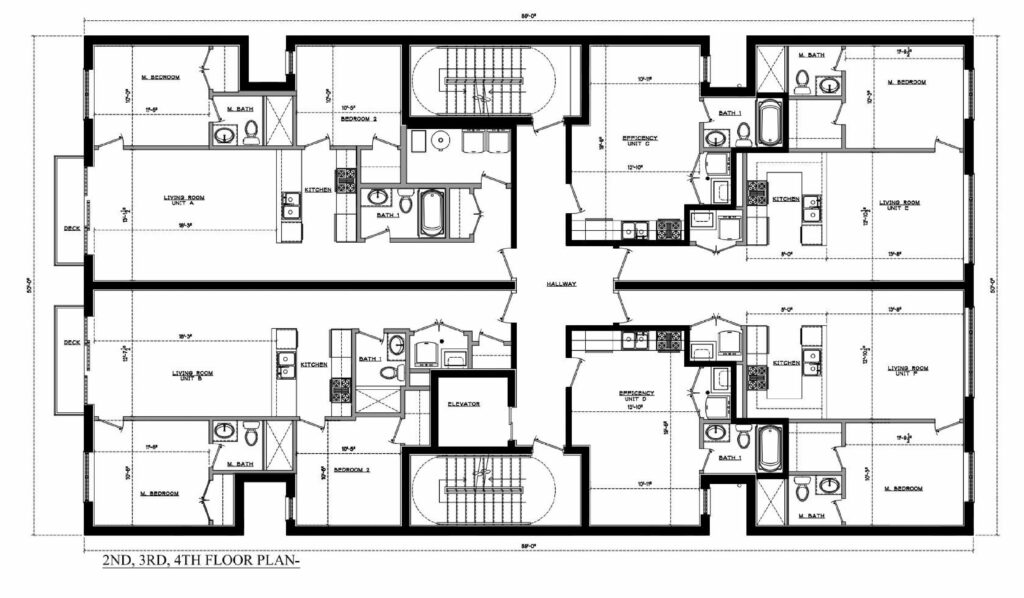
Typical plan of 3710 N Ashland Avenue by MC & Associates, LLC.
The units will be split evenly between studios, one-bedroom, and two-bedroom layouts, with those facing the rear alley having access to a small hanging balcony. Four of the residences will be considered affordable, with market rate rents ranging from $1,700 to $2,300 per month. However all future tenants will have access to a rooftop deck.
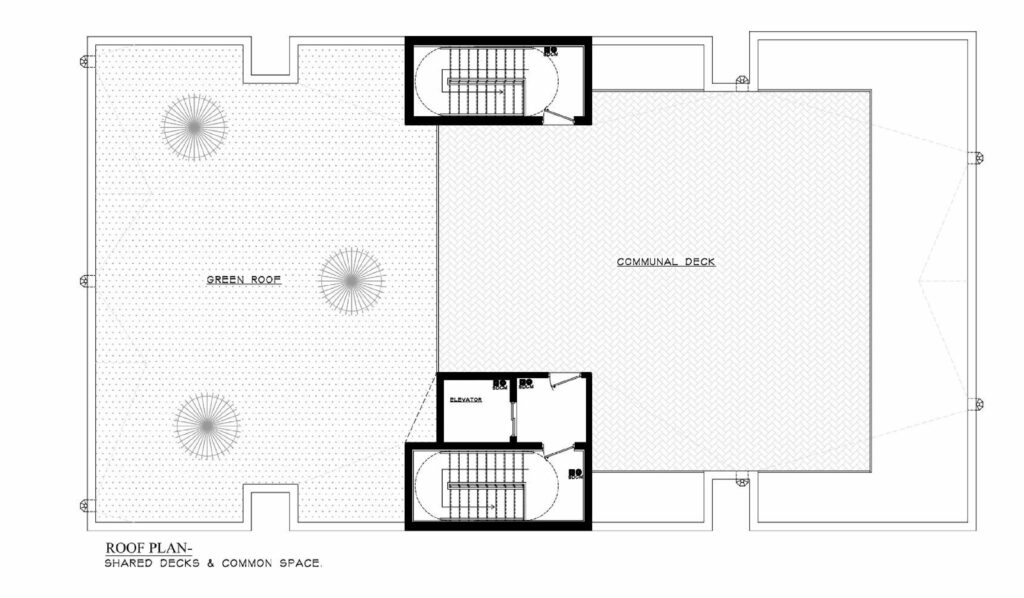
Site plan of 3710 N Ashland Avenue by MC & Associates, LLC.
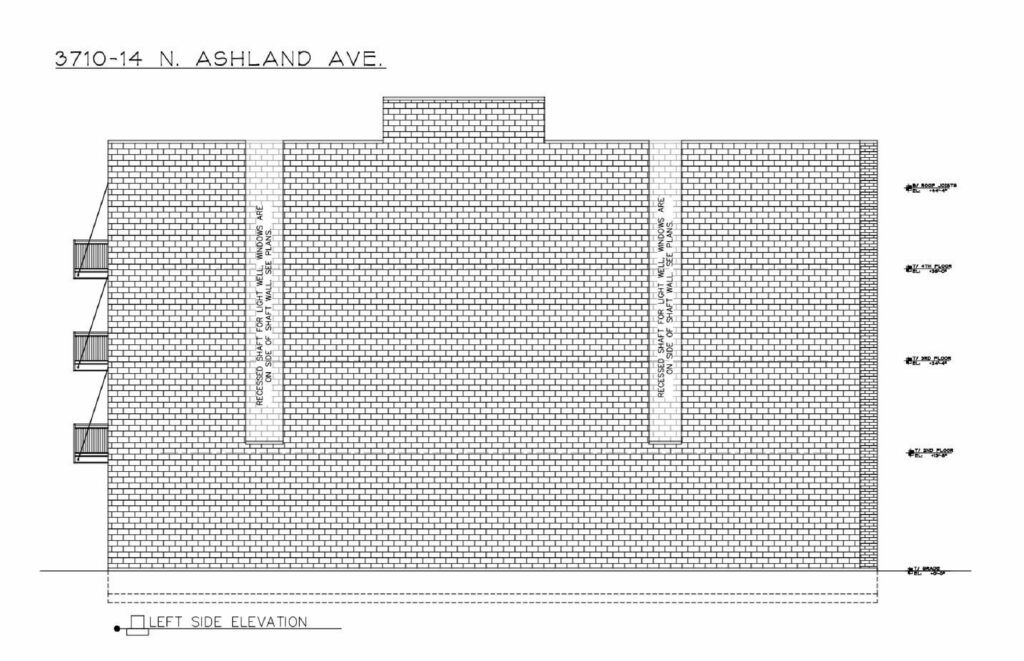
Elevation of 3710 N Ashland Avenue by MC & Associates, LLC.
A handful of landscape updates along the property’s parkway are also included within the scope. The developers are now seeking a rezoning that will allow them to exclude a commercial space on the streetfront. If approved, the team hopes to begin work soon and complete the project in 2026.
Subscribe to YIMBY’s daily e-mail
Follow YIMBYgram for real-time photo updates
Like YIMBY on Facebook
Follow YIMBY’s Twitter for the latest in YIMBYnews

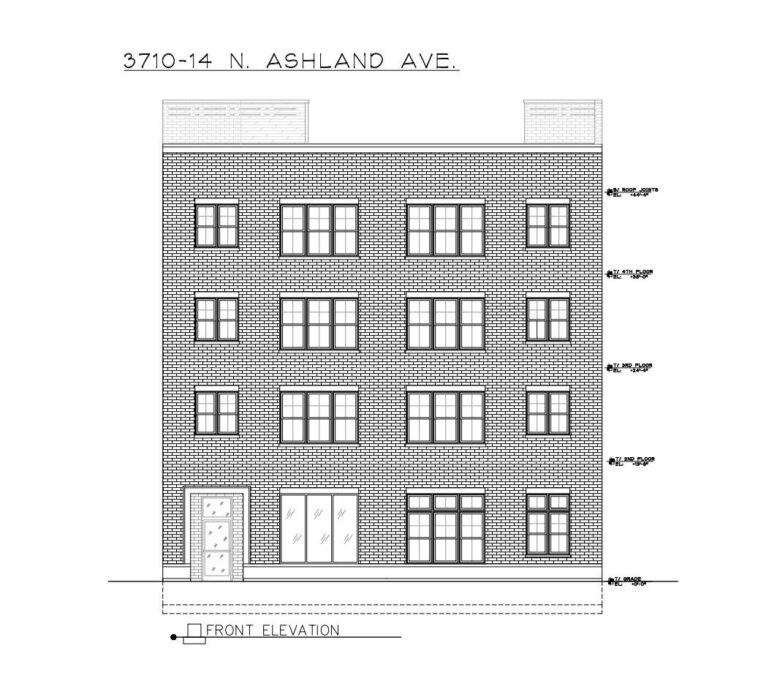
Drab – and mostly single-wythe cmu block. Michael Cox designs and builds duds.