Full details have been revealed for the residential development at 1060 W Van Buren Street in the West Loop. Located on the corner with S Aberdeen Street, the project will redevelop an existing lofts building and replace the adjacent parking lot with a high-rise. This proposal is being led by F&F Realty Partners with architecture firm FitzGerald working on its design.
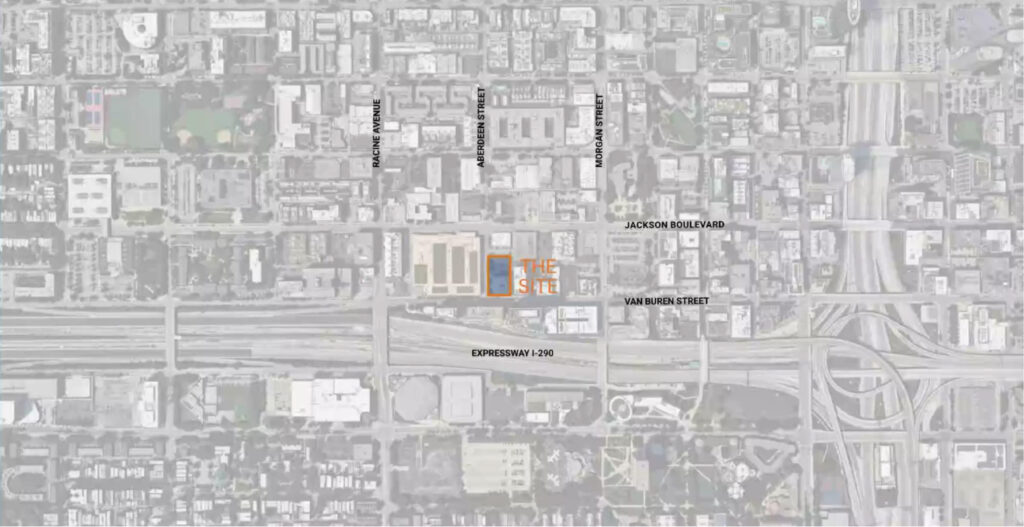
Site map of 1060 W Van Buren Street by FitzGerald
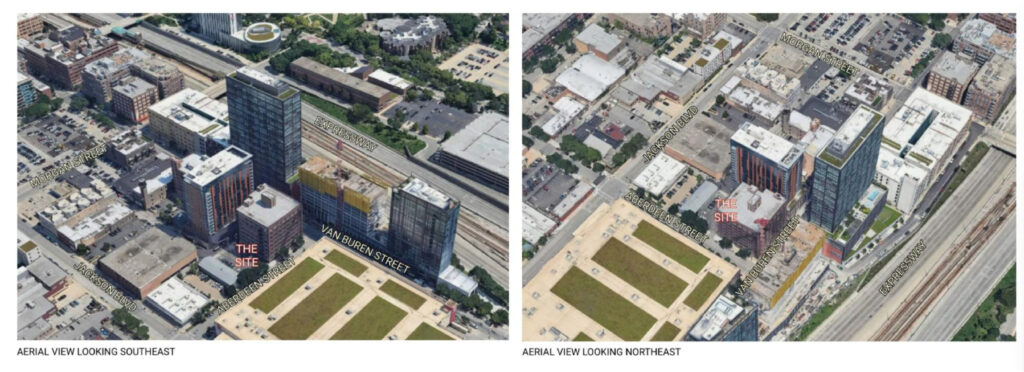
Site context of 1060 W Van Buren Street by FitzGerald
Earlier this month an initial rendering was revealed on the invitation to this week’s community meeting, showing the upcoming high-rise within the burgeoning section of the skyline which saw the recent opening of Coppia among other projects. Anchoring the proposal is the eight-story, Daniel Burnham-designed industrial structure most recently used by Universal Overall Co.
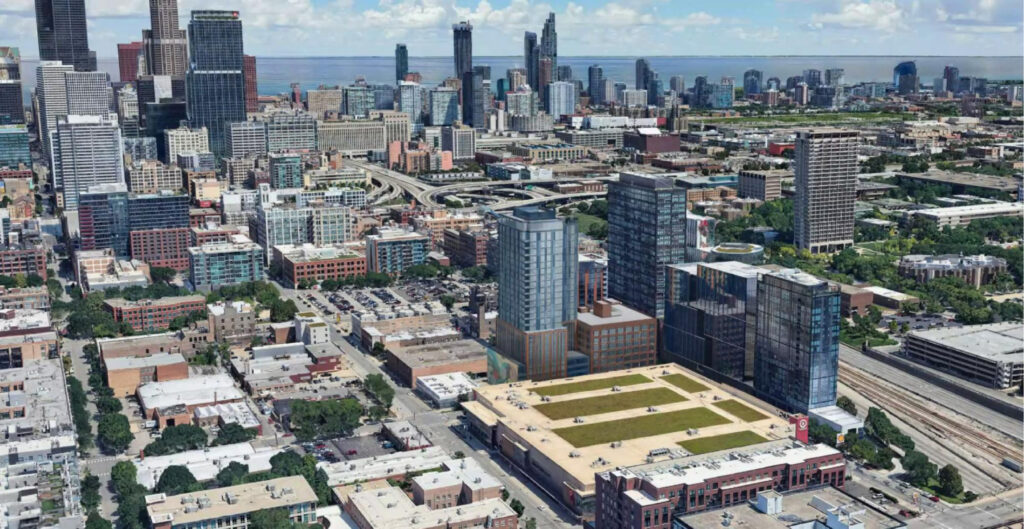
Rendering of 1060 W Van Buren Street by FitzGerald
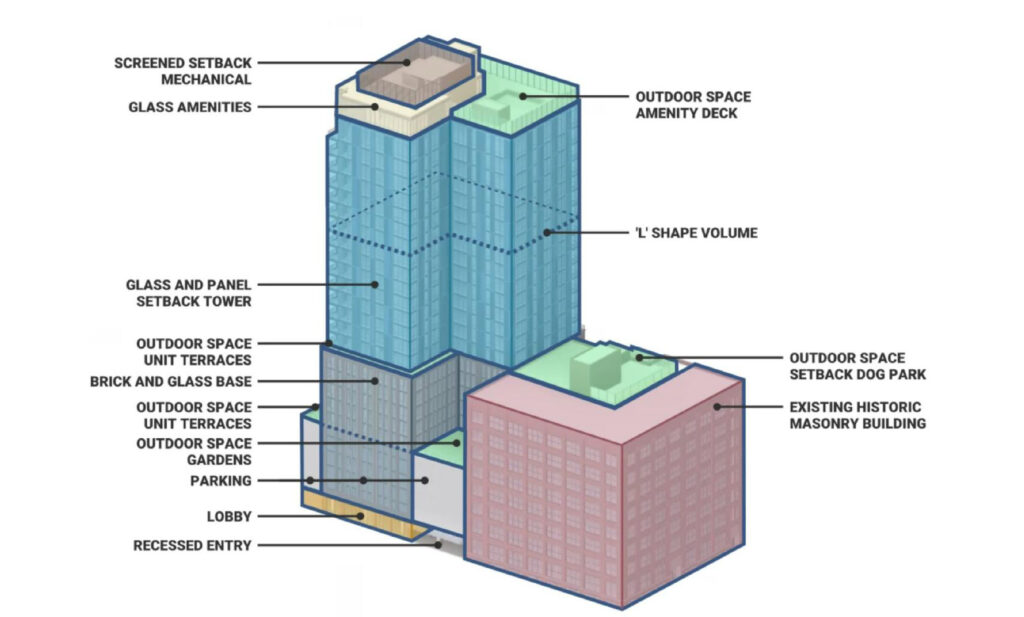
Massing diagram of 1060 W Van Buren Street by FitzGerald
The project will have a total of 325 residential units of which 111 of them will be within the redeveloped lofts, while the remainder will be inside the adjacent 26-story, 290-foot-tall tower. The unit make up is currently planned to be 94 studios, 177 one-bedrooms, 51 two-bedrooms, and two three-bedroom layouts. Of these 65 residences will be considered affordable.
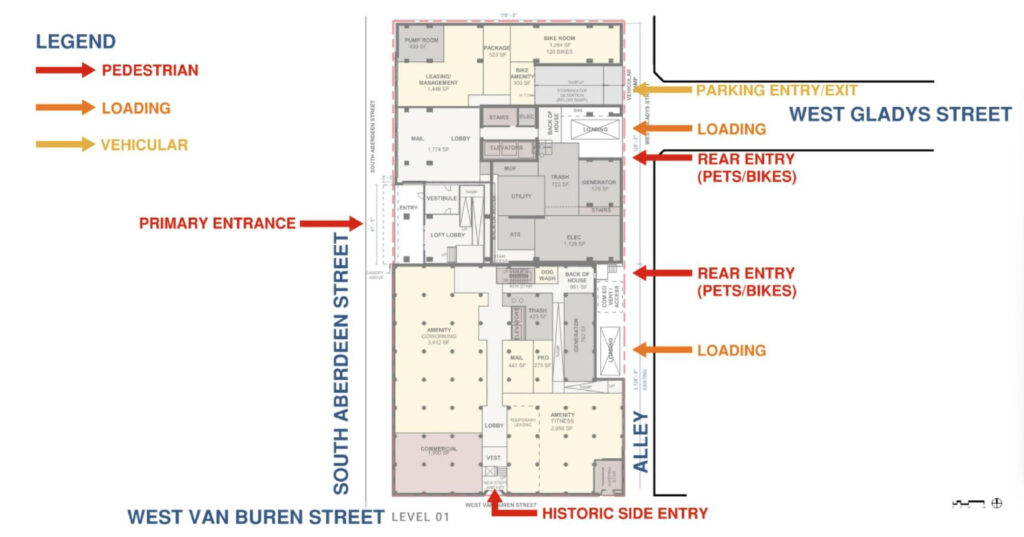
Ground floor plan of 1060 W Van Buren Street by FitzGerald
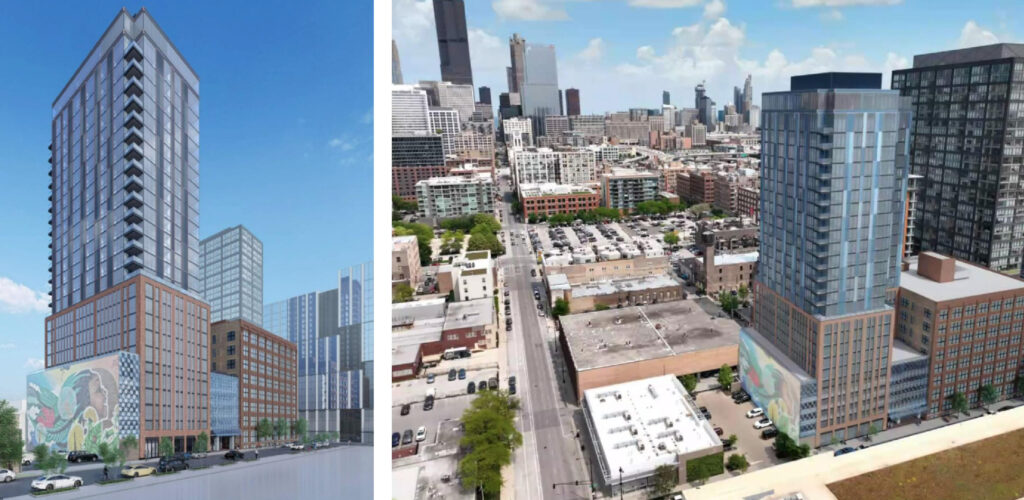
Rendering of 1060 W Van Buren Street by FitzGerald
The ground floor will contain a central residential lobby along Aberdeen as well as preserve the current Van Buren entrance of the loft building. This will be joined by various amenity spaces and ramp up to the 105-space parking garage within the five-story podium. In order to break up its massing, it will utilize three different facades to add to the surrounding context.
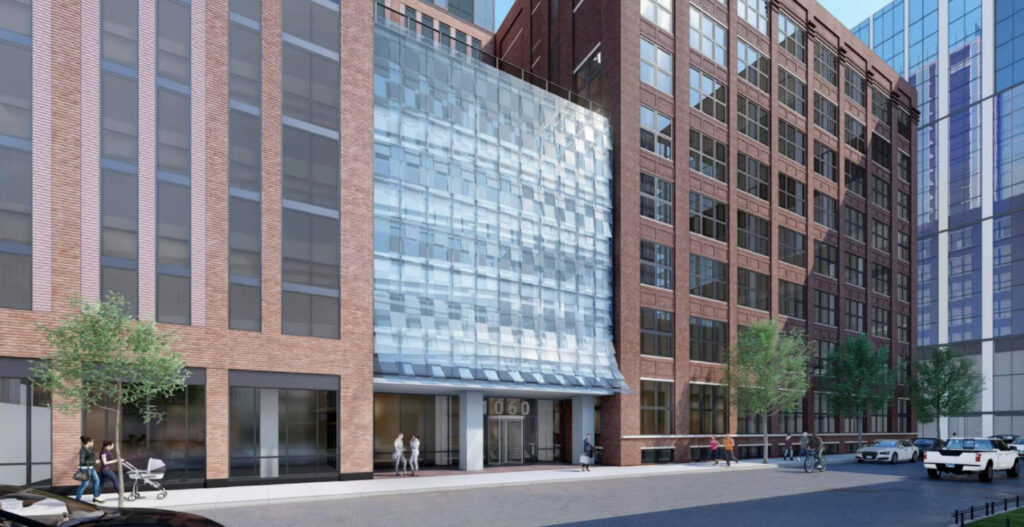
Rendering of 1060 W Van Buren Street by FitzGerald
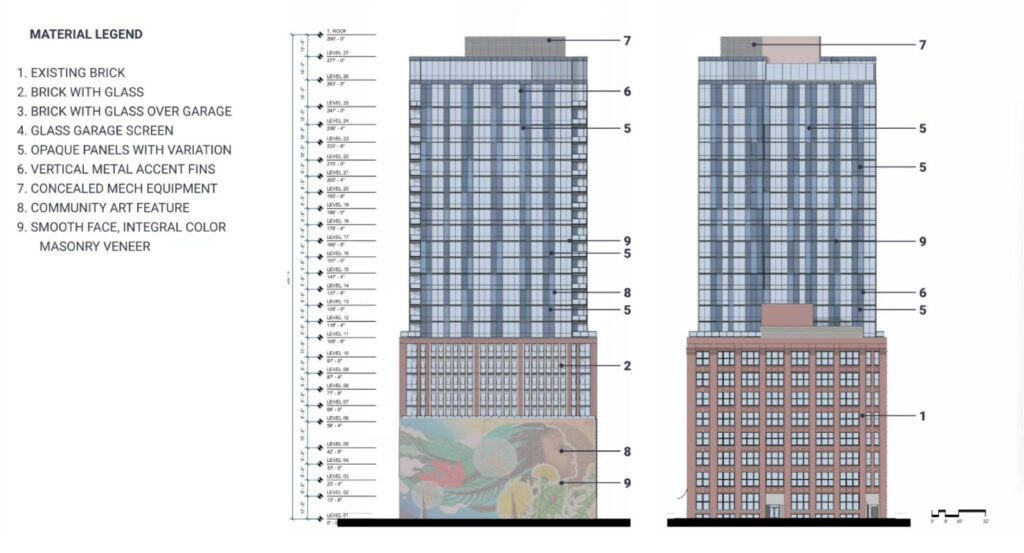
Elevation of 1060 W Van Buren Street by FitzGerald
Residents will also be able to enjoy various rooftops including atop of the podium, lofts and high-rise. Sitting across the street from the massive West Loop Target, the structure won’t include any on-site commercial space. The developers will now need approval from the alderman as well as the city in order to rezone the site and move forward.
Ideally they hope to break ground in the second half of next year and take up to 24 months to complete.
Subscribe to YIMBY’s daily e-mail
Follow YIMBYgram for real-time photo updates
Like YIMBY on Facebook
Follow YIMBY’s Twitter for the latest in YIMBYnews

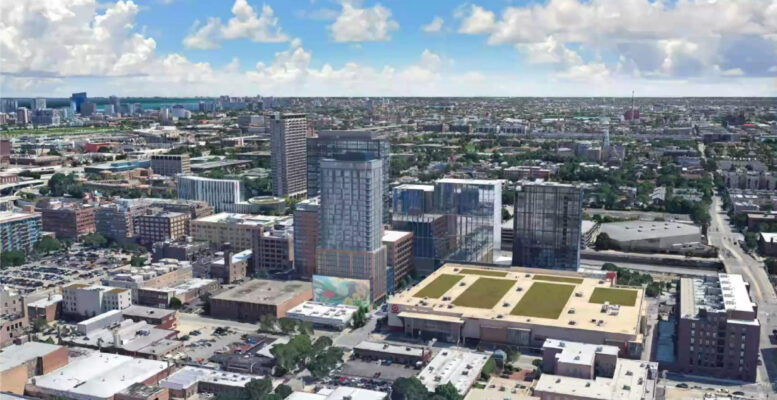
A wonderful combination of historic preservation and major new construction replacing a hideous surface parking lot. Awesome!
Looking at that fourth image, it seems like a fair amount of density that is appearing in that pocket of an area south of the Fulton Market.
Wouldn’t be too surprised if once this economy gets better, we see more proposals in this area. There are so many parking lots that could be in-filled with good development.
1016 W Jackson Blvd and 301 S Green St I know are the two others proposed near there already.
You’re probably right about that. Once the Feds start cutting interest rates, it’ll become a bit more straightforward to finance these building projects and I think we’ll see a lot more of them.
I love seeing bigger buildings go up in this area – the proximity to the Blue Line and highway onramp would make this an ideal spot for dense housing and walkable amenities. Of course, not bonkers about the amount of parking, but at least it does a better job hiding it than the concrete rectangles that appear on so many new high rises.
No exterior murals , thank you . They are totally tacky and they SHOUT cheap .
Love the density in this area