The Chicago City Council has approved the mixed-use redevelopment of the Hollander Building at 2422 N Milwaukee Avenue in Logan Square. Located on the intersection with W Fullerton Avenue, the development will replace a parking lot and adjacent one-story structure. Efforts for the project are being led by GW Properties with architecture firm NORR working on its design.
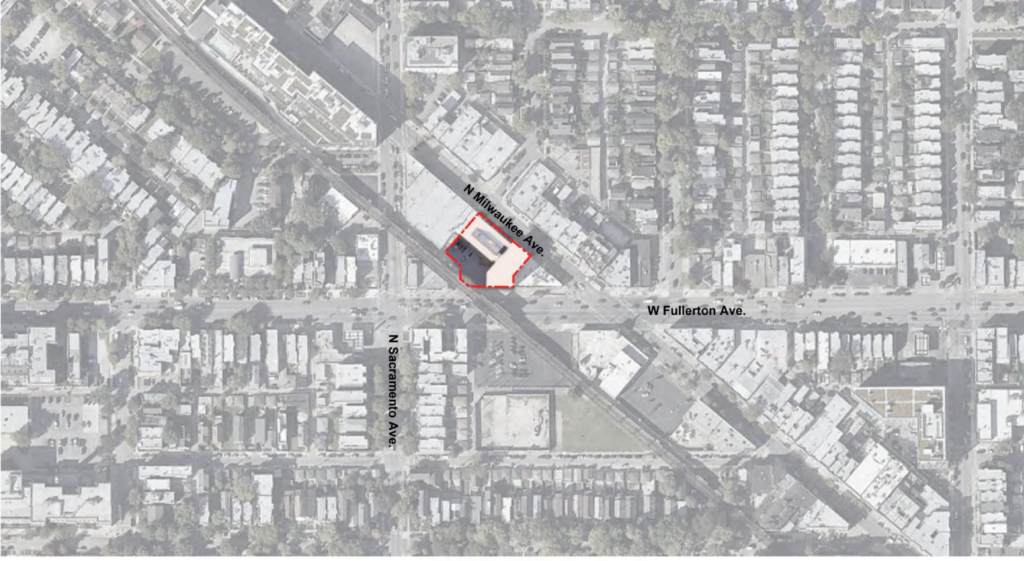
Site plan of Hollander Building redevelopment by NORR
Originally pitched in 2019, the project has seen a handful of changes over the years with the current design being finalized earlier this year. The development will begin with the preservation of the former Hollander building and its historic facade; this will be joined by a five-story addition to its north along Milwaukee Avenue as well with a total height of 74 feet.
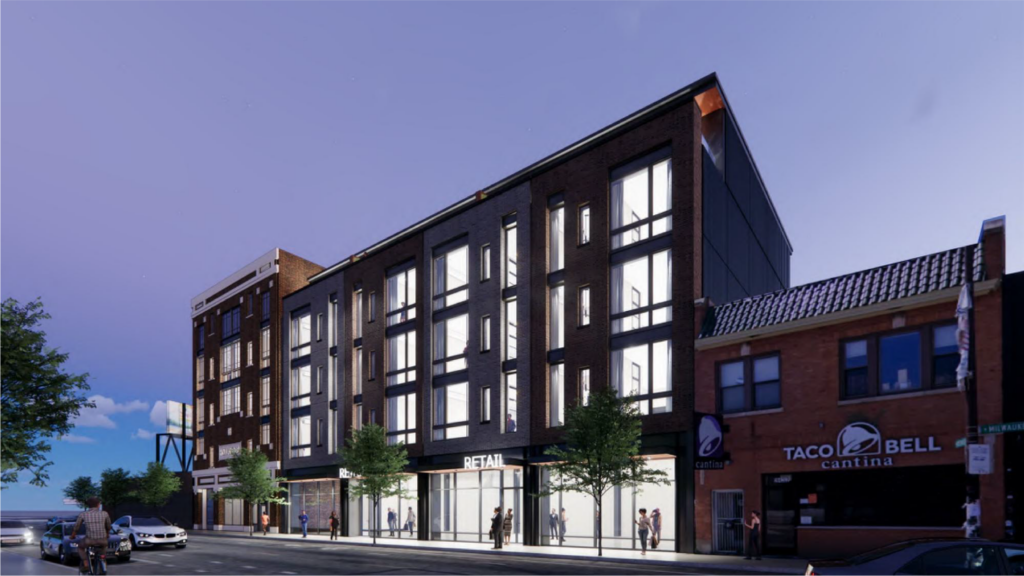
Latest rendering of Hollander Building redevelopment by NORR
On the ground floor it will contain 15,500 square feet of commercial space along the entirety of its street front on Milwaukee Avenue. A small residential entrance will be along Fullerton with only nine parking spaces accessed from the rear alley; it’s worth noting the property backs up to the CTA Blue Line tracks and is within walking distance to two stations.
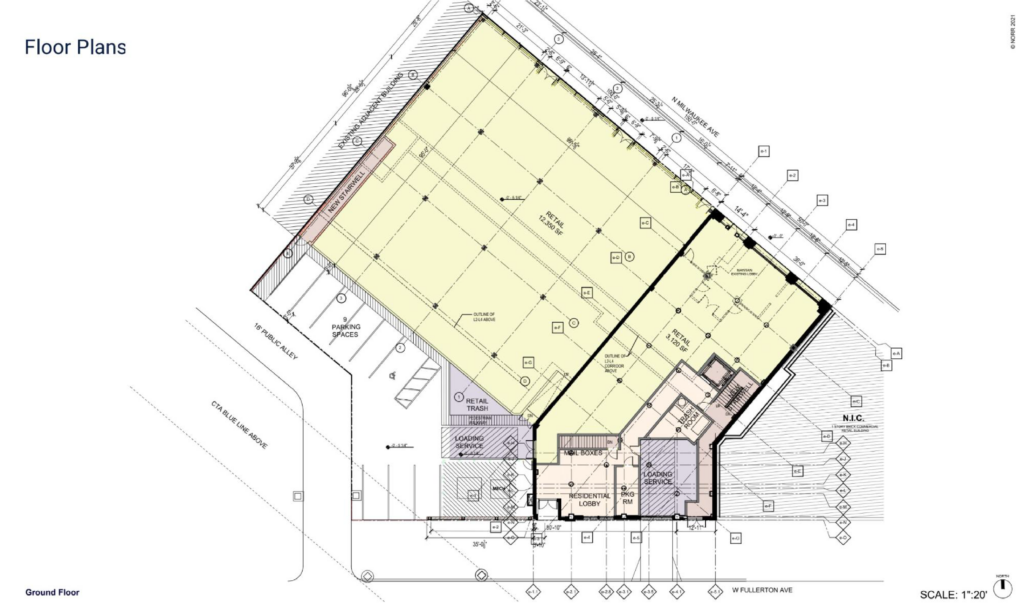
Latest ground plan of Hollander Building redevelopment by NORR
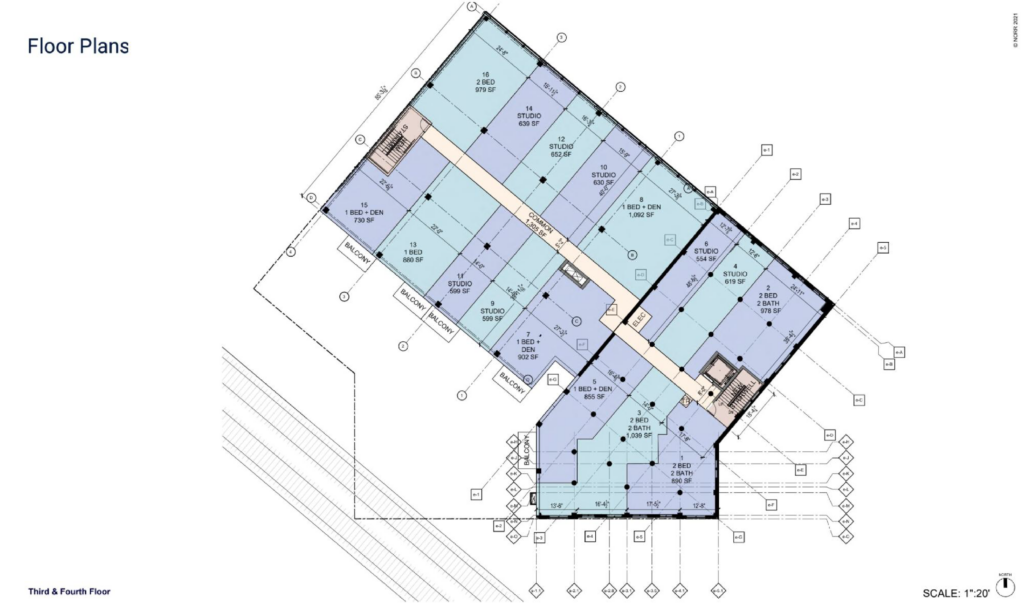
Latest floor plan of Hollander Building redevelopment by NORR
The rest of the building will contain 62 residential units made up of 26 studios, 19 one-bedrooms, and 17 two-bedroom layouts ranging from 554 to 1,039 square feet. Of these 12 will be considered affordable for those making 60 percent AMI. While some units along the alley will have private balconies, the top floor will be set back for sight lines while providing private terraces for the upper level apartments.
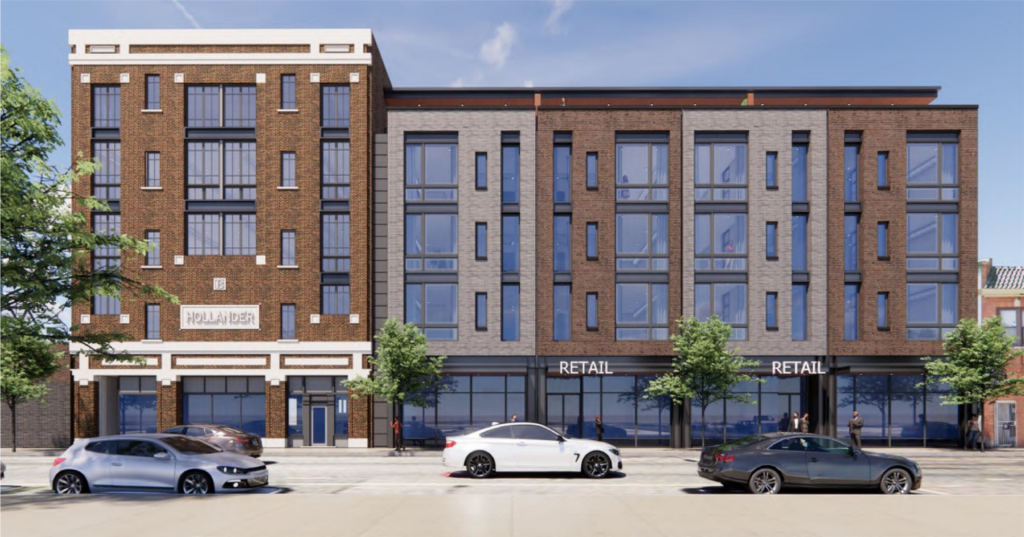
Latest rendering of Hollander Building redevelopment by NORR
Clad in metal panels and various tones of brick, renderings also show the potential for a mural on the large demising wall on its north side. The approval now officially rezones the site and gives the developers the green light to move forward. However, a construction timeline is unknown and permits have not been applied.
Subscribe to YIMBY’s daily e-mail
Follow YIMBYgram for real-time photo updates
Like YIMBY on Facebook
Follow YIMBY’s Twitter for the latest in YIMBYnews

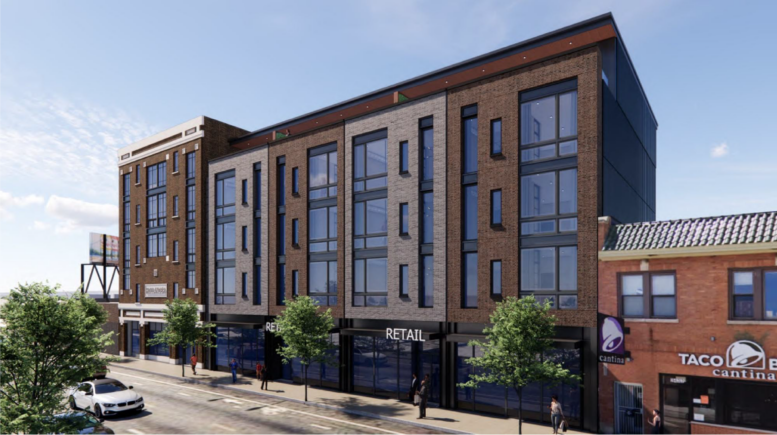
I always have an aversion to stone (I know it’s basically “sticky brick”) perched atop glass. Maybe an acknowledgment of the base of the historic structure 🤔
Glad to see this moving forward. Tasteful adaptive reuse providing much needed housing.