The Chicago City Council has approved the residential development at 3627 N Sheffield Avenue in Wrigleyville. Sitting across the street from famed Wrigley Field, the project has gained notoriety with locals as it is set to replace three existing homes of which some were home to Wrigley Rooftops. The project is being developed by Wrigley Baseball Group LLC.
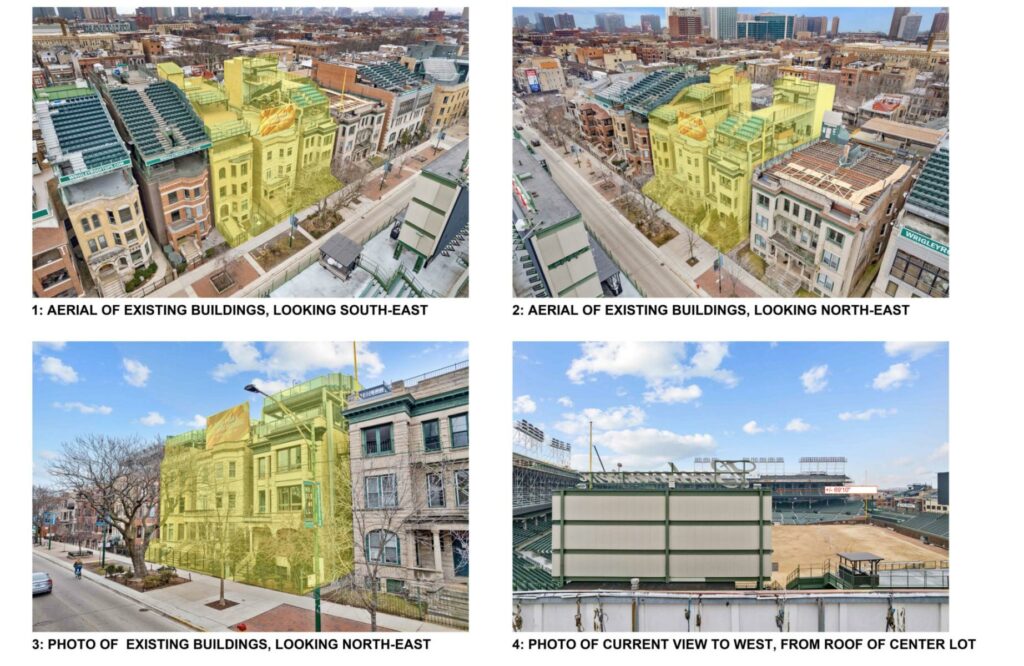
Site context diagrams of 3627 N Sheffield Avenue by DXU Architects
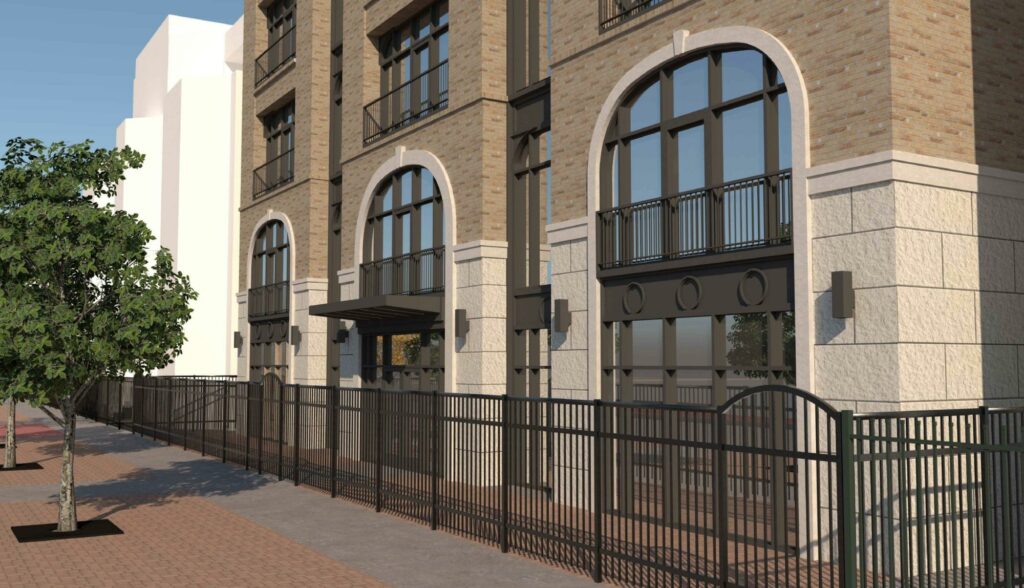
Updated rendering of 3627 N Sheffield Avenue by DXU Architects
Rising five stories and approximately 69 feet in height, the single new structure will not contain new rooftop bleachers as its sight lines were blocked by a digital screen within the field. The approved design was created by DXU Architects, having received a handful of updates after some neighborhood feedback.
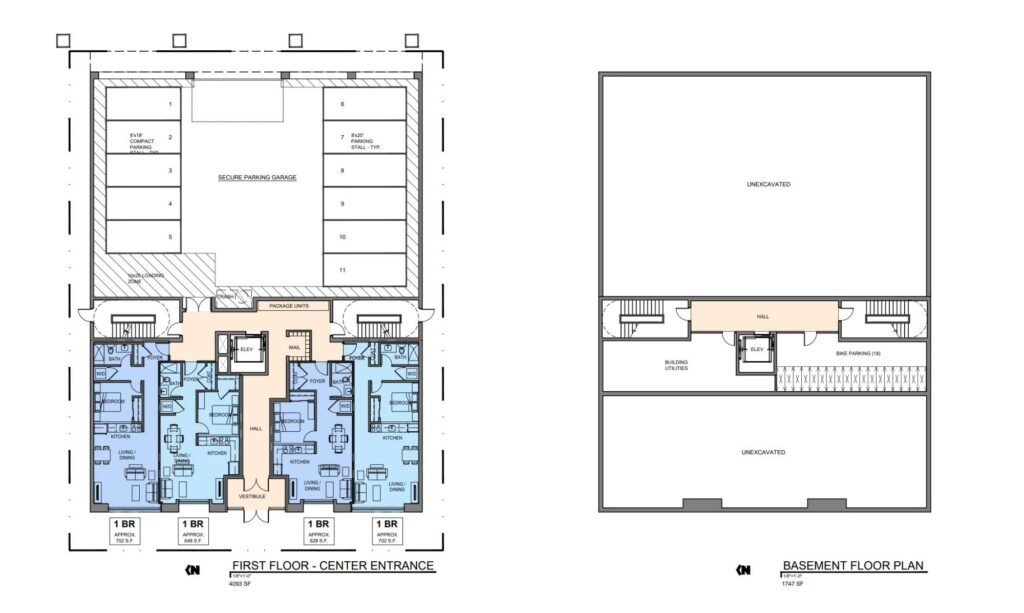
Floor plans of 3627 N Sheffield Avenue by DXU Architects
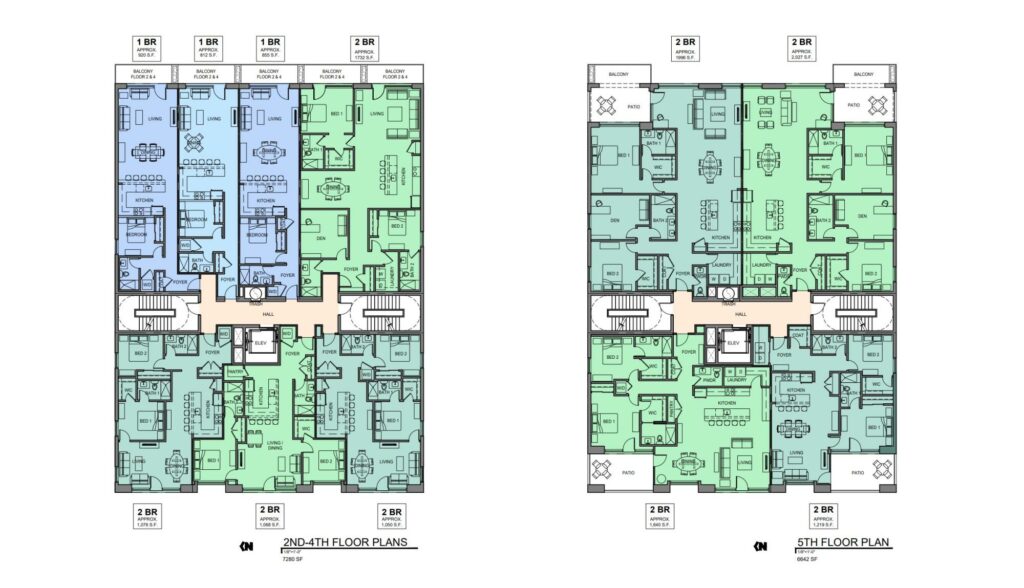
Floor plans of 3627 N Sheffield Avenue by DXU Architects
With units starting on the ground floor, the completed structure will contain 29 residences made up of 13 one-bedrooms, 14 two-bedrooms, and two three-bedroom layouts. These will range from 812 to 2,027 square feet in size and six of the units will be considered affordable. Residents will have access to 11 vehicle parking spaces accessed from the rear alley.
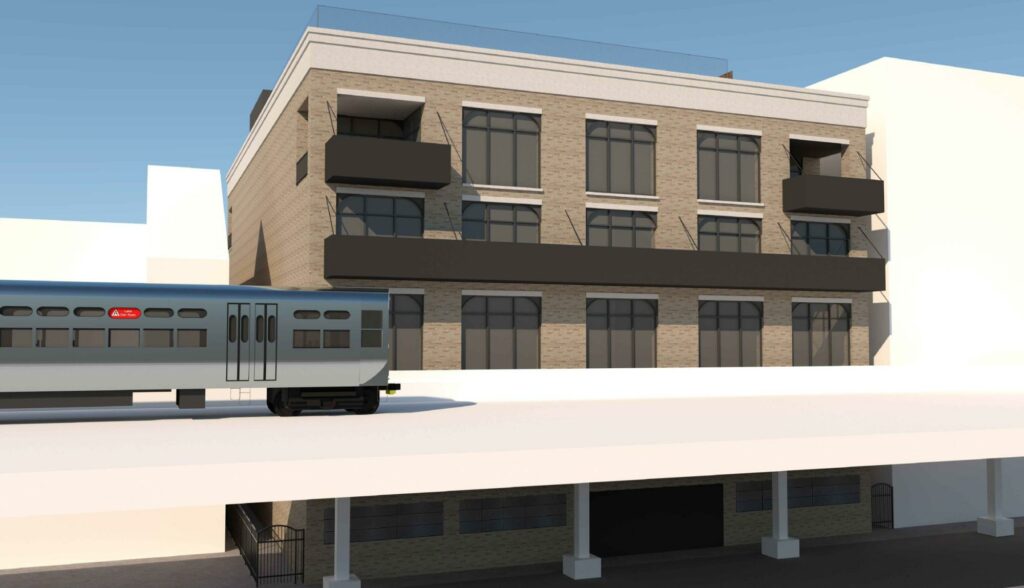
Updated rendering of 3627 N Sheffield Avenue by DXU Architects
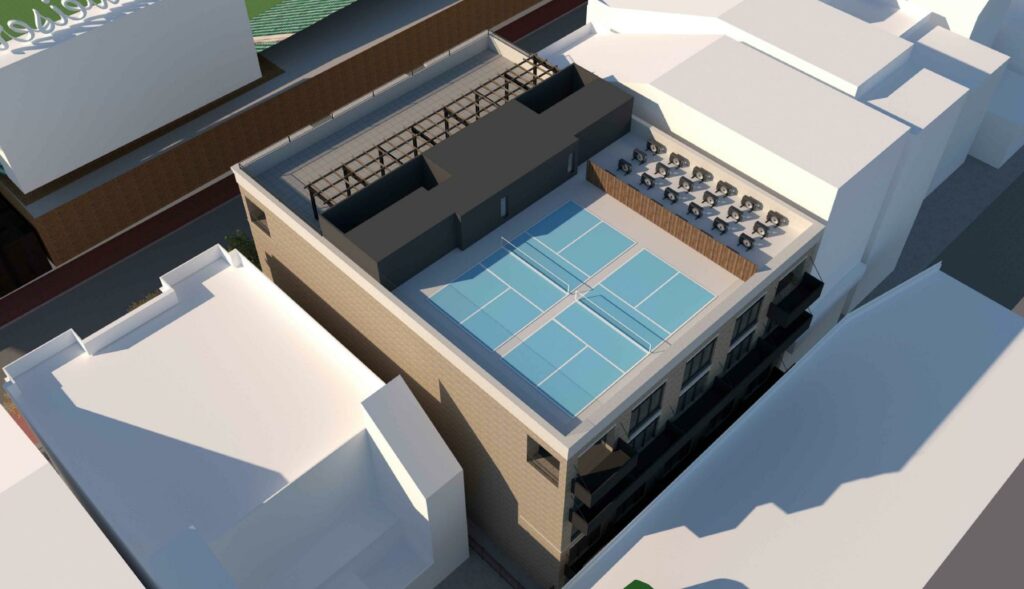
Updated rendering of 3627 N Sheffield Avenue by DXU Architects
They will also be able to utilize a large shared rooftop with two pickleball courts and a seating deck facing the field. The building itself will be clad in a light-brown brick with a stone base and black metal panel accents. The approval clears the project to move forward, however permits have not been applied for either demolition nor construction.
Subscribe to YIMBY’s daily e-mail
Follow YIMBYgram for real-time photo updates
Like YIMBY on Facebook
Follow YIMBY’s Twitter for the latest in YIMBYnews

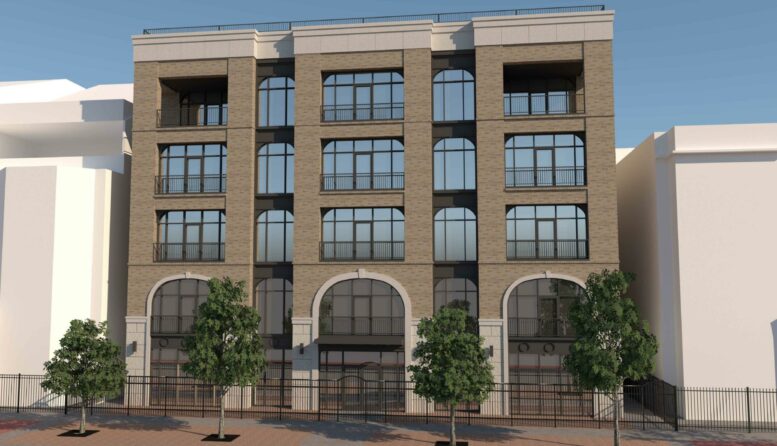
Put some bleachers on the roof please!
I see what I assume are a lot of heat pumps on the roof to the right of the pickle ball courts. Why would the builder do individual devices per unit and not a single/pair big one for the whole building with a 2 or 4 pipe system?
The duckless units have twice the efficiency than ducked. But lose efficiency the more you branch them.
There are logistical reasons for it. Central systems like that can be less efficient, but, more importantly, it allows for more local control and billing for each unit. It’s also sometimes just easier to have small systems which can be easily serviced by any HVAC person, rather than a larger system.
there is nothing like a bedroom with no windows, but YES, pickleball on the roof. woohoo. that’s quality of life.