Plans are advancing for the residential development at 3627 N Sheffield Avenue in Wrigleyville. Sitting directly across the street from the famed stadium, the new building received the support of Alderman Lawson earlier this week. We originally reported on the project in March. The developer is unknown with DXU Architects working on its design.
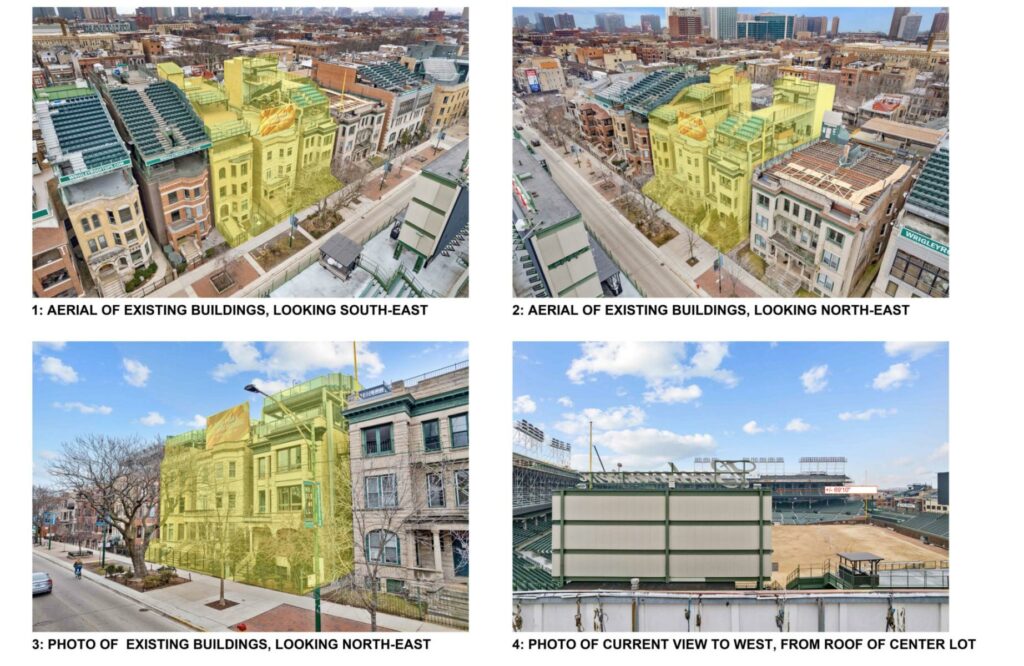
Site context diagrams of 3627 N Sheffield Avenue by DXU Architects
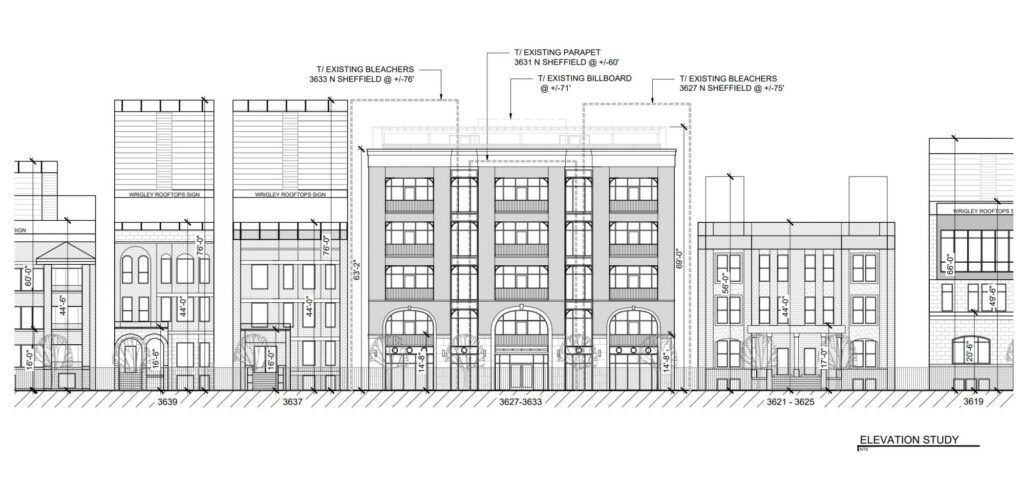
Updated elevation of 3627 N Sheffield Avenue by DXU Architects
Since the initial announcements the design has received a handful of updates, but will still rise five stories and 69 feet in height. It will be replacing three existing two- and three-flats on the site which once held a couple of Wrigley Rooftops, having been shut down after their view was blocked by the stadium’s digital screen.
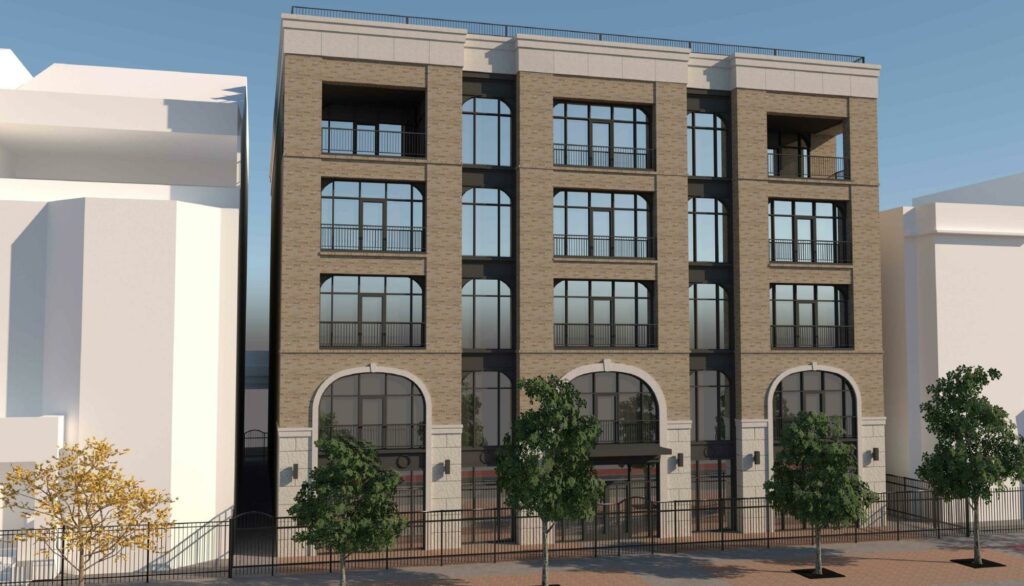
Updated rendering of 3627 N Sheffield Avenue by DXU Architects
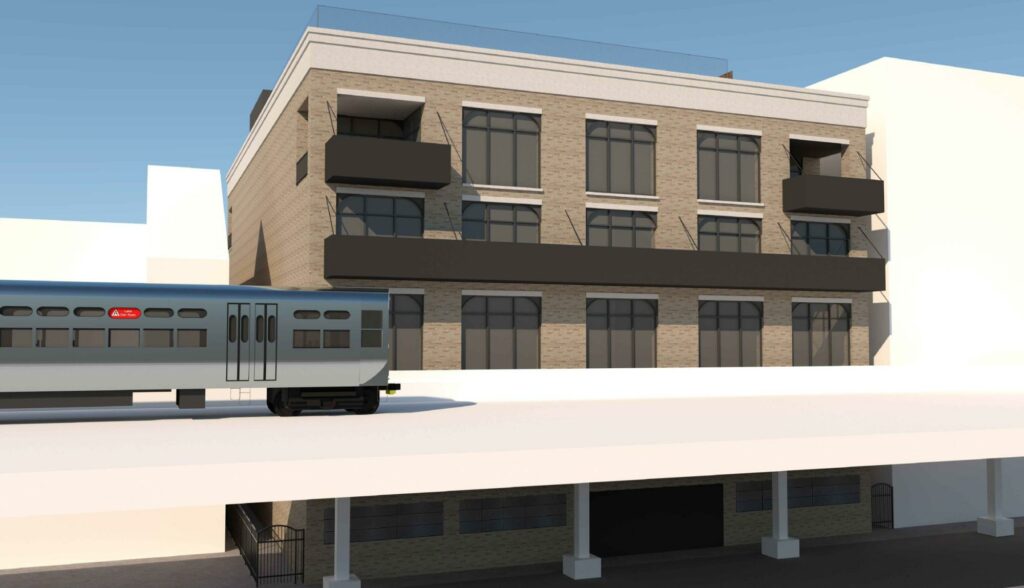
Updated rendering of 3627 N Sheffield Avenue by DXU Architects
Within the structure will be 29 residential units made up of 13 one-bedroom and 16 two-bedroom layouts, having lost two three-bedroom options in the redesign. Of these six will be considered affordable as well. Residents will have access to 11 vehicle parking spaces in a small garage on the ground floor accessible from the alley.
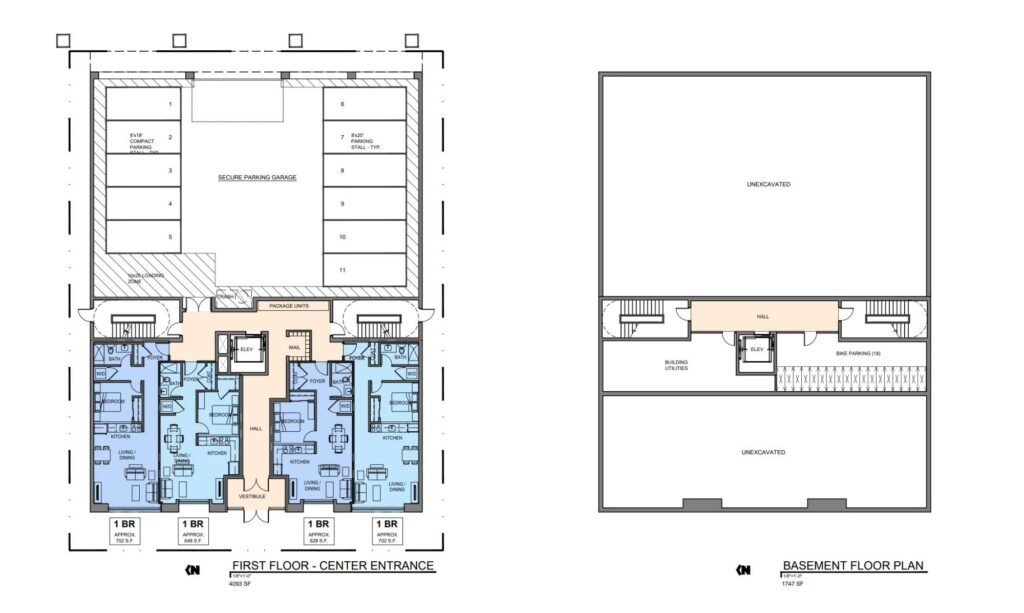
Floor plans of 3627 N Sheffield Avenue by DXU Architects
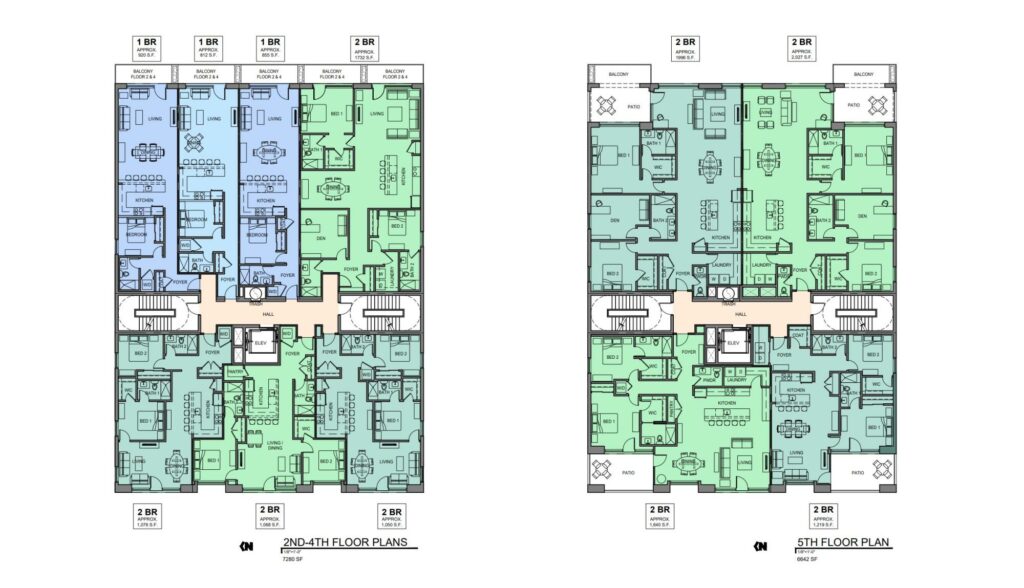
Floor plans of 3627 N Sheffield Avenue by DXU Architects
Among other spaces, there will be a large shared rooftop deck with sitting spaces and private pickleball courts. Other updates to the structures focus on the front facade, shedding the latin phrase on the top parapet, incorporating more brick on the spandrels, changing the window glass to be less reflective, and improving on the lower level ornamentation and arches.
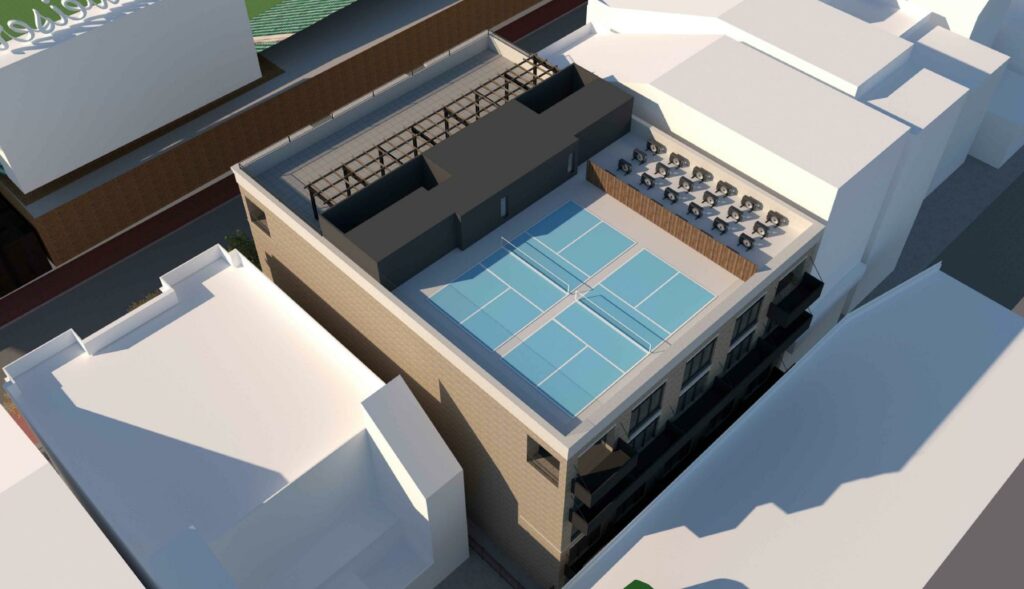
Updated rendering of 3627 N Sheffield Avenue by DXU Architects
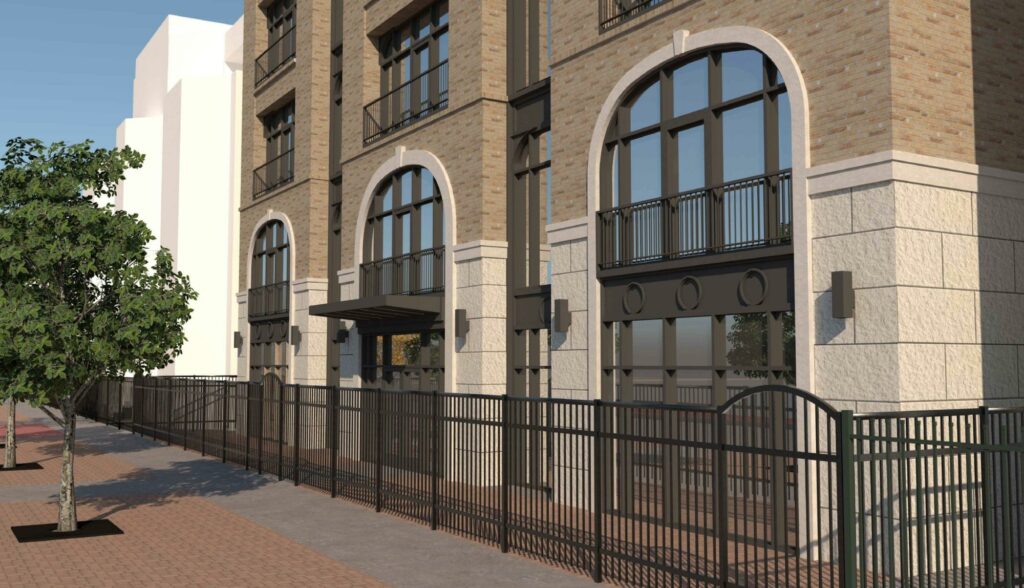
Updated rendering of 3627 N Sheffield Avenue by DXU Architects
The changes themselves were the result of community feedback, with the project now being able to move forward to the Committee on Zoning and City Council after the alderman’s stamp of approval. At the moment there’s no construction timeline, but fences have been erected around the existing rooftops.
Subscribe to YIMBY’s daily e-mail
Follow YIMBYgram for real-time photo updates
Like YIMBY on Facebook
Follow YIMBY’s Twitter for the latest in YIMBYnews

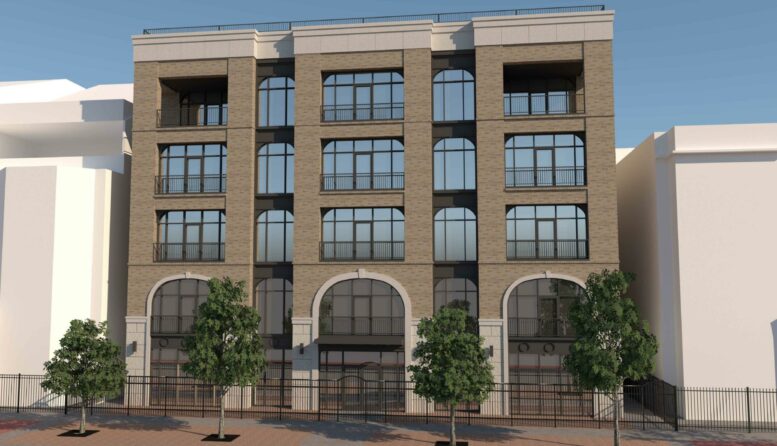
yes, has sports on the roof AND windowless bedrooms.
(and a hideously ugly design overall).
WHY BOTHER
Indeed, this building has no sense for the very unique context of place. It looks built for anonymous living, not for embracing being across from one of the most unique stadiums in the country.
What were the developers thinking?
terrible design replacing priceless historic buildings. BUILD IT SOMEWHERE ELSE!
no, don’t build it anywhere else.
Indeed, the one time you want an alderman to block a development and laugh in the face of the developer and they don’t.
Agree with every comment, even though it appears the arches are the developer’s attempt to reference some of the architectural details of the surrounding buildings. LOL.