The Chicago City Council has approved the mixed-use development at 2328 S Michigan Avenue in Motor Row. Set to rise near E 23rd Street, the project includes a mid-rise and will bring much needed density to an area which has struggled to grow in recent years. The proposal is being led by local developer Fern Hill who is also working on Old Town Canvas.
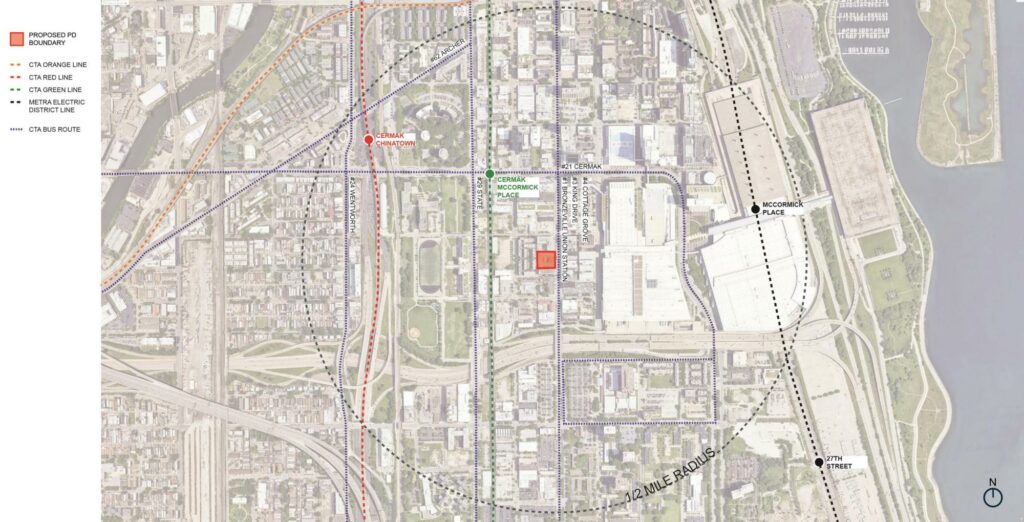
Site context map of 2328 S Michigan Avenue by Eckenhoff Saunders
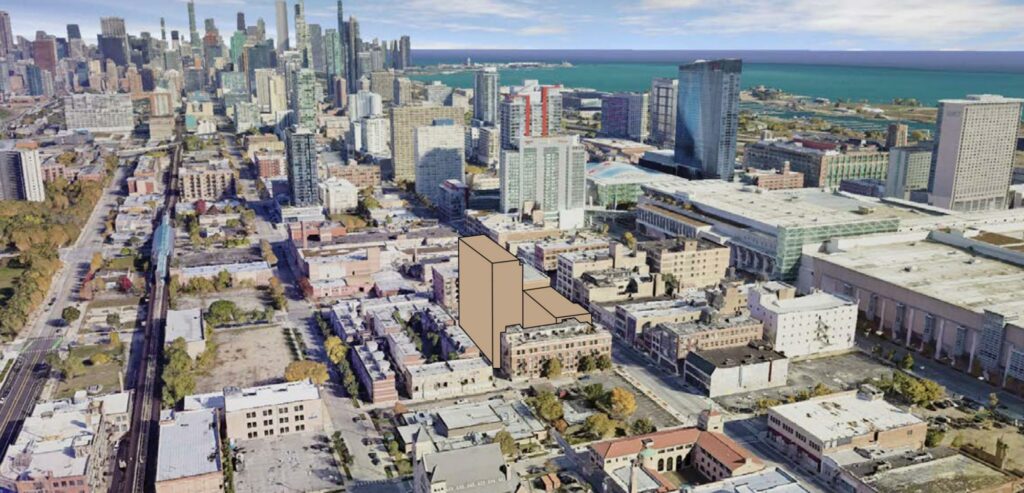
Massing of 2328 S Michigan Avenue by Eckenhoff Saunders
Anchored by a U-shaped ground floor, the project will hold a seven-story and 85-foot-tall structure along the main street front. Designed by Eckenhoff Saunders, this portion of the building will feature insets and multiple materials in order to break up the massing and blend with the existing surroundings.
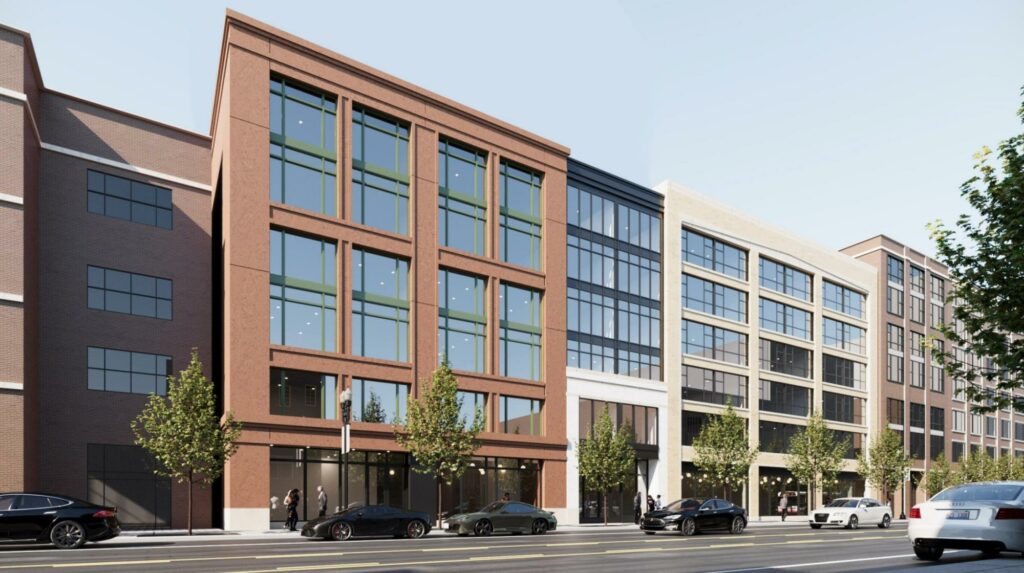
Rendering of 2328 S Michigan Avenue by Eckenhoff Saunders
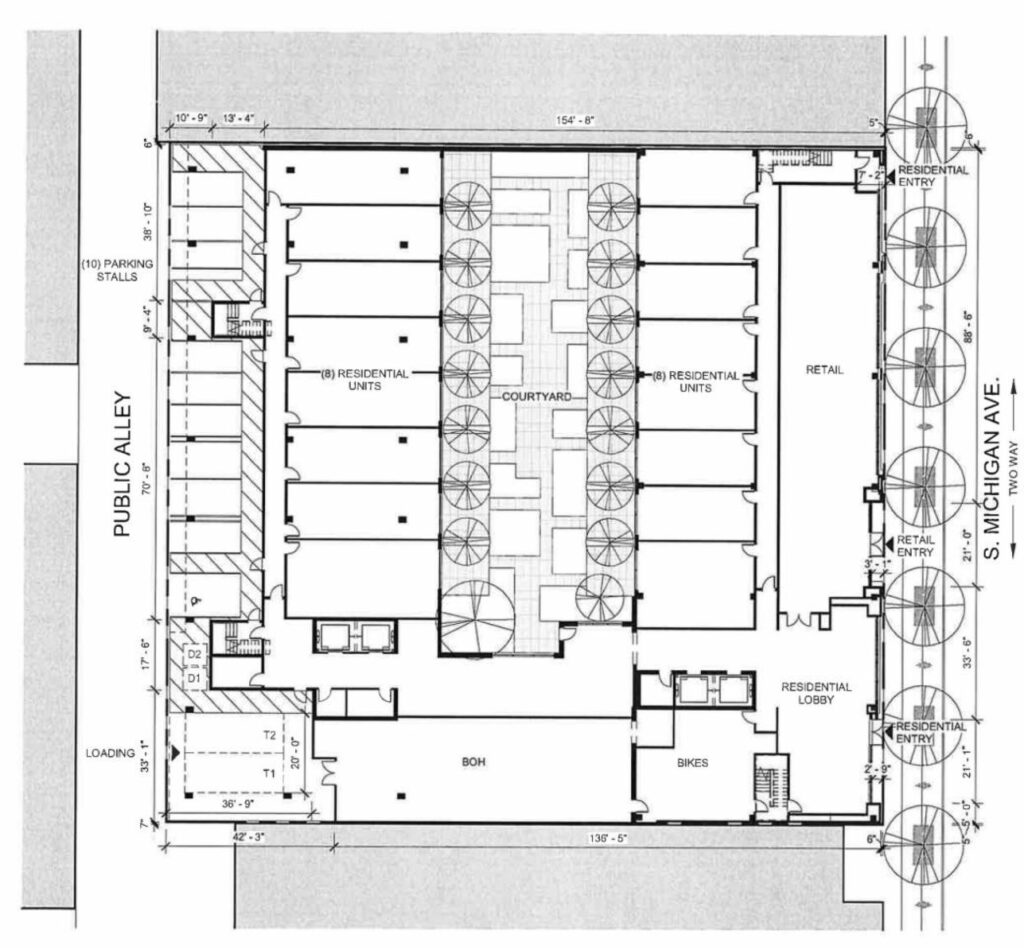
Ground floor plan of 2328 S Michigan Avenue by Eckenhoff Saunders
On the ground floor along Michigan will be 3,000 square feet of retail space as well as the main residential entrance, with residential units on the floors above. A small courtyard will separate the two sides of the development with a taller 18-story and 170-foot-tall tower rising towards the back. This placement will decrease its visual impact from the street.
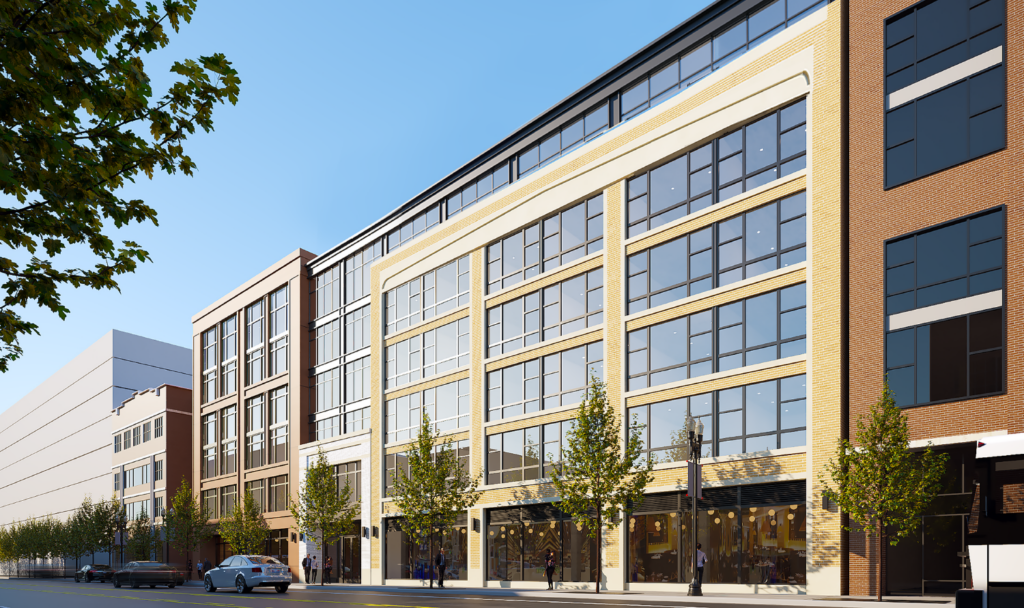
Rendering of 2328 S Michigan Avenue by Eckenhoff Saunders
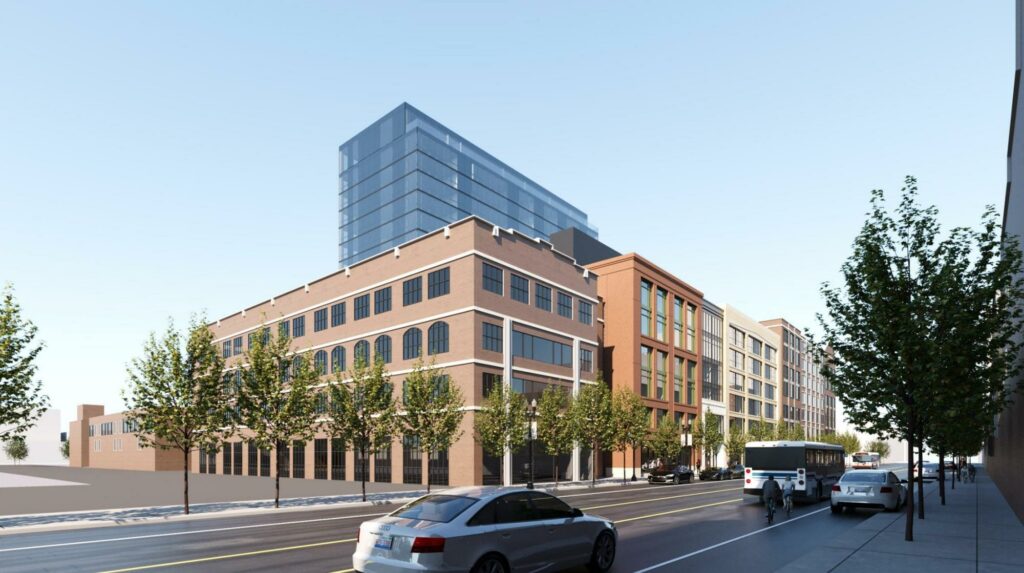
Rendering of 2328 S Michigan Avenue by Eckenhoff Saunders
The ground floor of this rear tower will contain 10 vehicle parking spaces accessed from the alley. In total the project will contain 256 residential units made up of 88 studios, 136 one-bedrooms, and 32 two-bedroom layouts. Of the total units around 64, or 25 percent of the total, will be considered affordable.
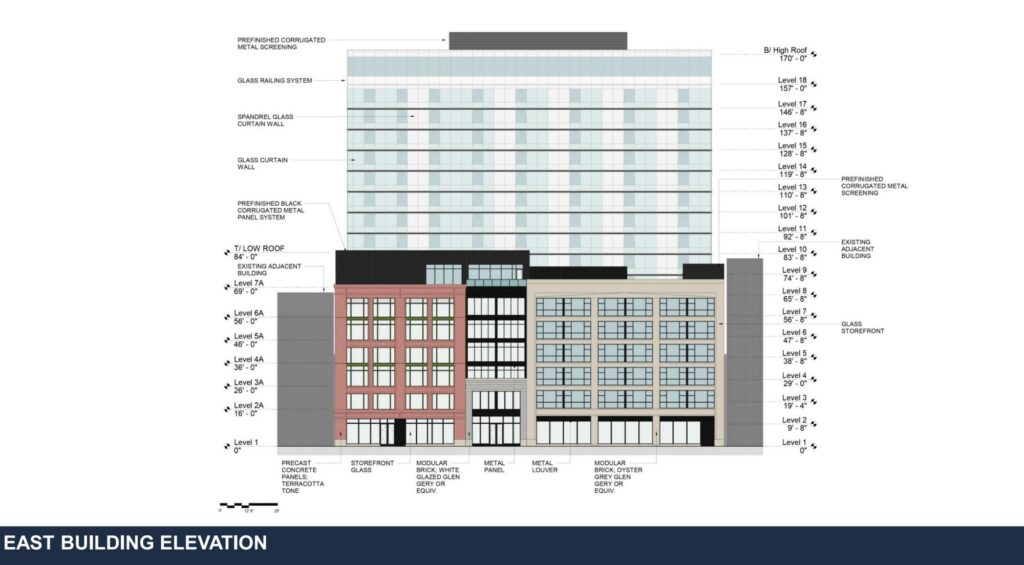
Elevation of 2328 S Michigan Avenue by Eckenhoff Saunders
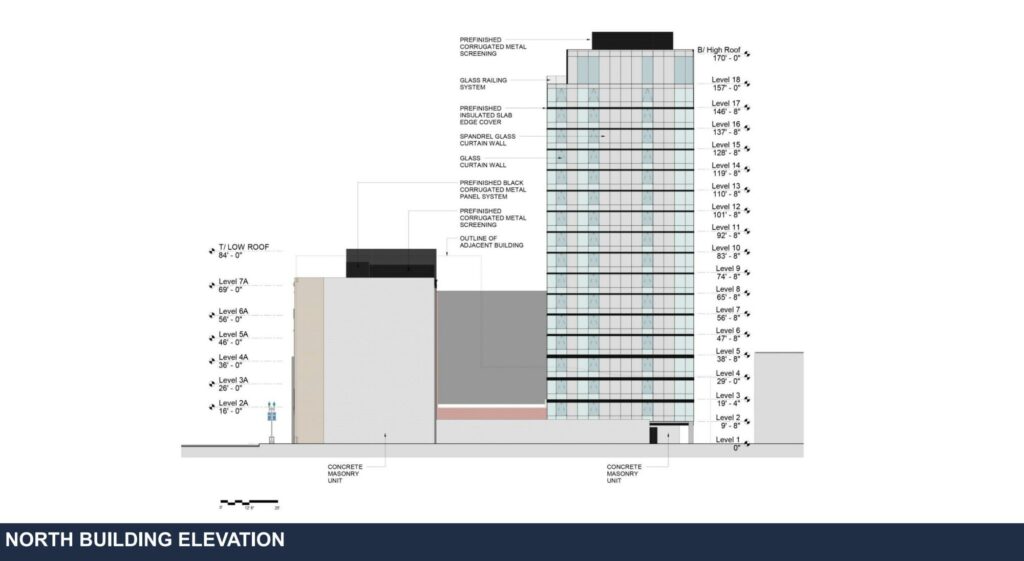
Elevation of 2328 S Michigan Avenue by Eckenhoff Saunders
The approval from city council now officially rezones the site with the developer needing to pay $1.66 million to the Neighborhood Opportunity Fund in order to achieve the desired density. With a total cost of $110 million, the developers will now need to secure financing prior to breaking ground. A timeline is currently unknown.
Subscribe to YIMBY’s daily e-mail
Follow YIMBYgram for real-time photo updates
Like YIMBY on Facebook
Follow YIMBY’s Twitter for the latest in YIMBYnews

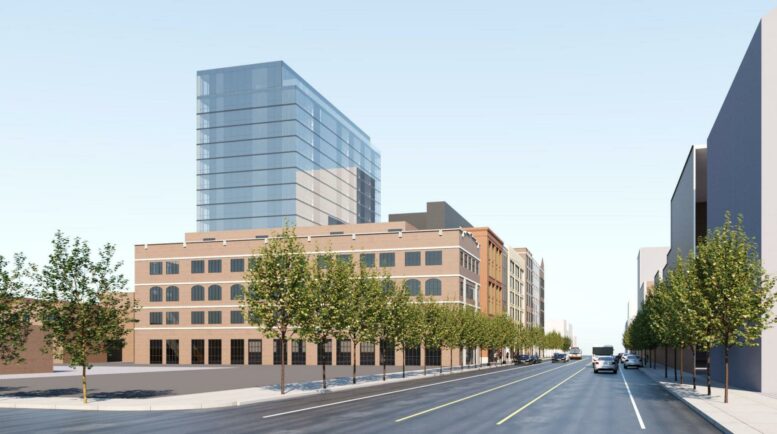
Nice and exactly what this area calls for.
Agreed^, there is so much open space in motor row. Lot of area to build nicer buildings (not all glass).