The Chicago Plan Commission has approved a new residential development at 5356 N Sheridan Road in Edgewater. Located on the southwest corner with W Balmoral Avenue, the new project will replace an existing two-story house most recently holding the Wing Hoe Restaurant and its surrounding parking lot. Arkansas-based developer Tempus Group Holding, LLC is working with 2R/Z Architecture on the design for the lakefront-adjacent lot that recently changed hands from its original developer, MCZ, who proposed a similarly dense building back in 2018.
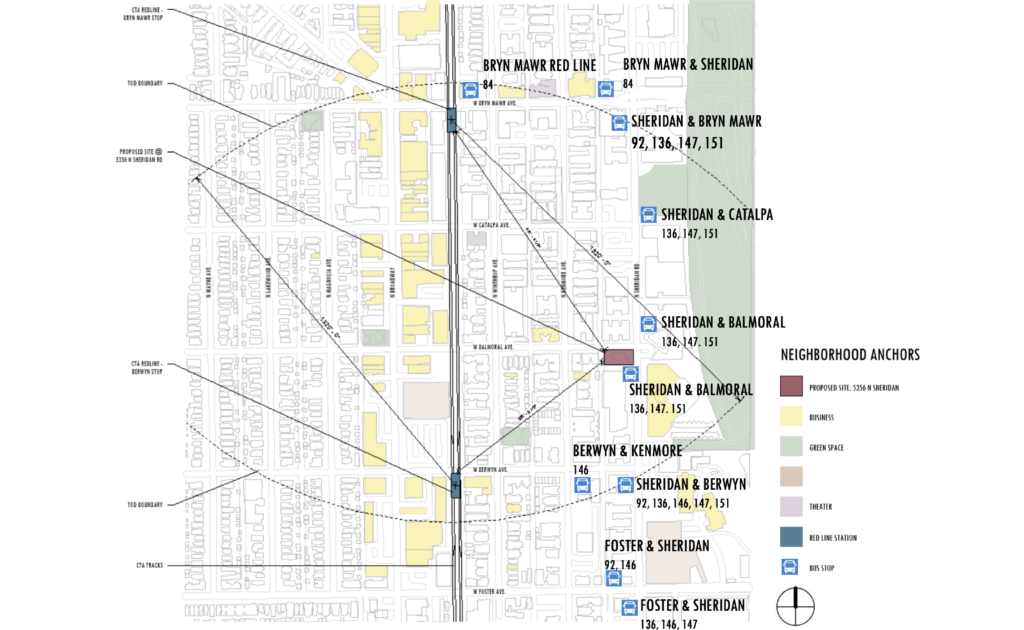
Transit site context plan of 5356 N Sheridan Road by 2R/Z Architecture
The existing Prairie-inspired mansion was built in 1913 and became a restaurant in 1971, lasting 49 years until its closure in December of 2020 when the owners retired at the end of their lease. The area is a popular residential zone with plenty of lakefront high-rises and predominantly multi-unit housing with the site sitting behind the second tallest structure outside of downtown, the 1973 SCB-designed Park Tower Condominium.
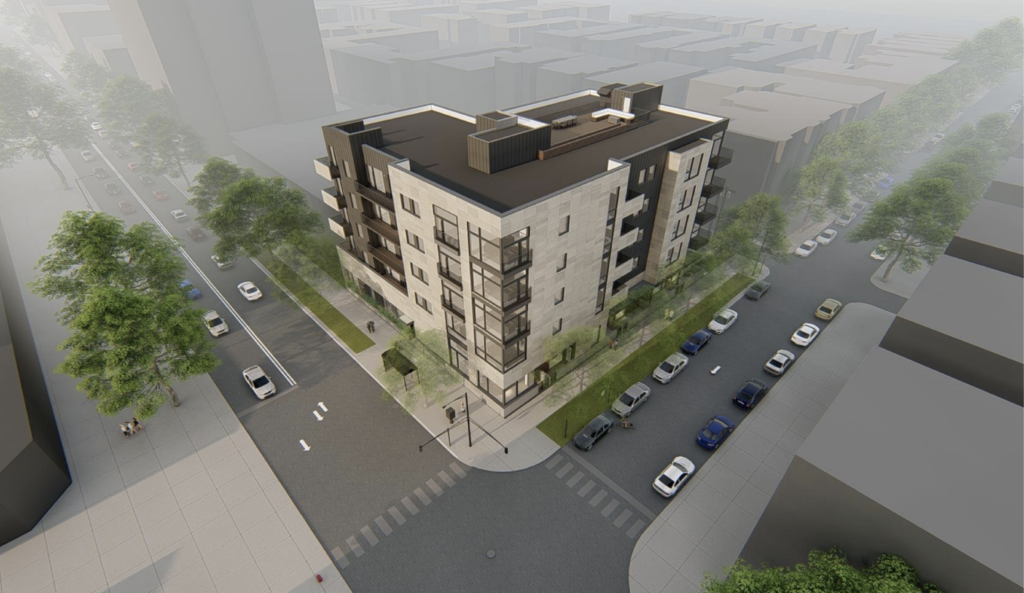
Rendering of 5356 N Sheridan Road by 2R/Z Architecture
The new building occupying the 15,000-square-foot lot will rise seven stories and top out at 74 feet tall and hold 50 residential units made up of 34 one-bedroom and 16 two-bedroom floor plans. The ground floor will feature six of the one-bedroom condominiums which are two-story lofts featuring individual entrances off of W Balmoral Avenue, with the living spaces on the first floor and the bedroom on a mezzanine level. A 25-vehicle parking lot, a 38-bicycle parking room will round out the ground level, a small lobby, mail room, and bike repair room located on the same mezzanine floor.
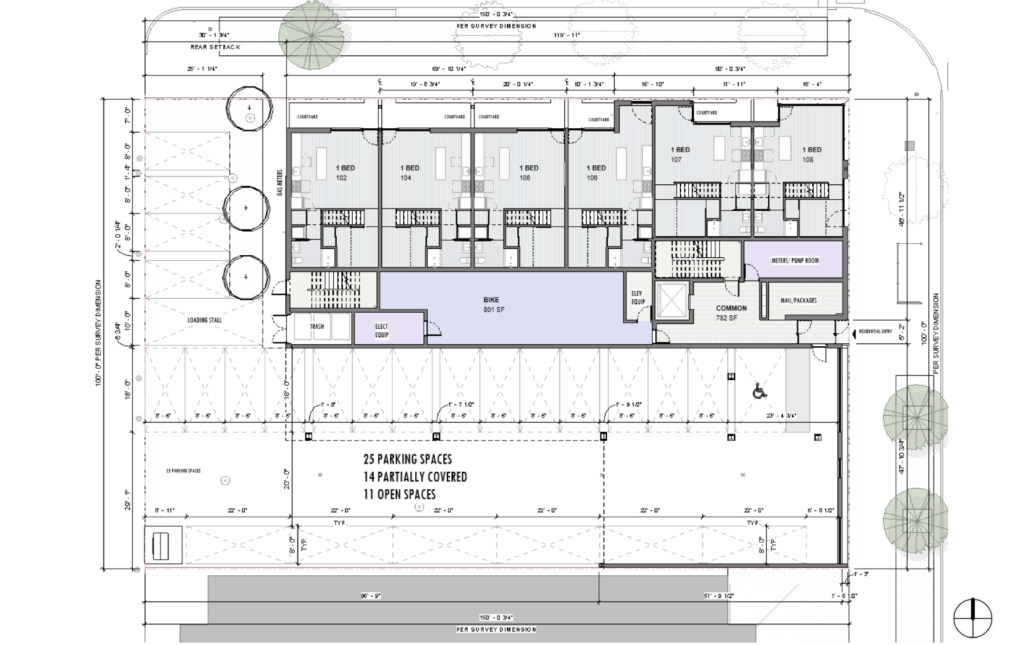
First floor plan of 5356 N Sheridan Road by 2R/Z Architecture
The floors above will hold the remaining units, some of the one-bedrooms will have bedrooms without direct window access with a partial height wall separating the spaces, unlike the two-bedroom layouts. Select condos will have private balconies and operable windows, while all include in-unit laundry and spacious kitchens. Since the original proposed development for the site was approved in 2019, the property will only need to provide ten percent of the units as affordable, thus five affordable residences in total made up of three one- and two two-bedroom floor plans.
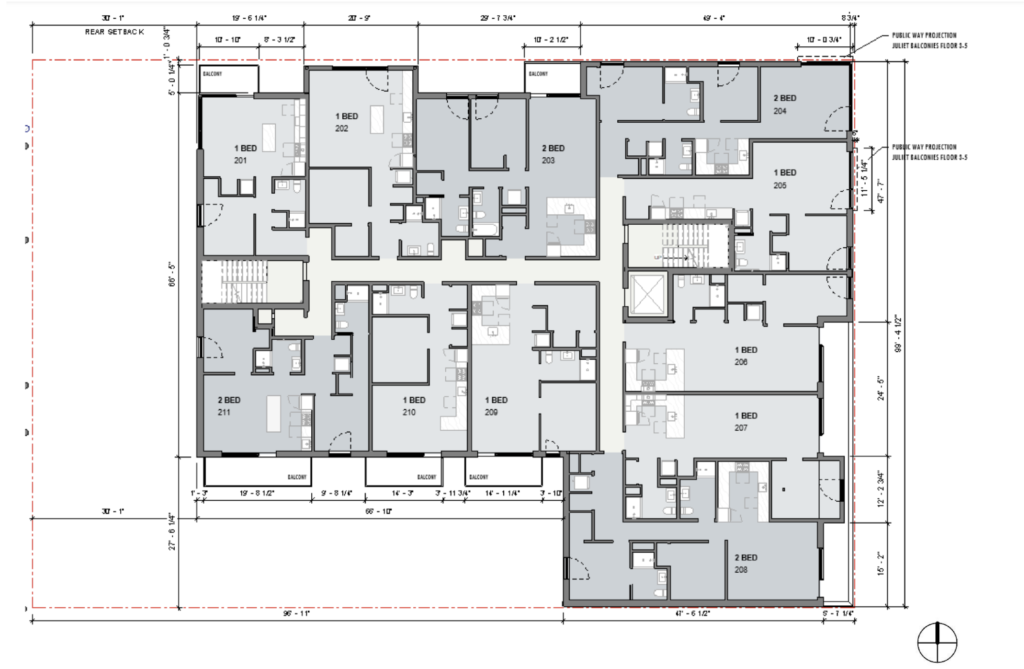
Upper floors plan of 5356 N Sheridan Road by 2R/Z Architecture
The building’s square massing will be broken up with inset portions holding balconies to provide a better streetfront experience. The base, corner, and some vertical sections will be clad in a beige cement panel, with the remainder clad in a vertical corrugated metal panel featuring wood paneling accent. Some of the balconies will utilize a perforated metal panel as their railings instead of the glass and beige panels found on the others, including that of the small rooftop deck on the last floor open to all residents.
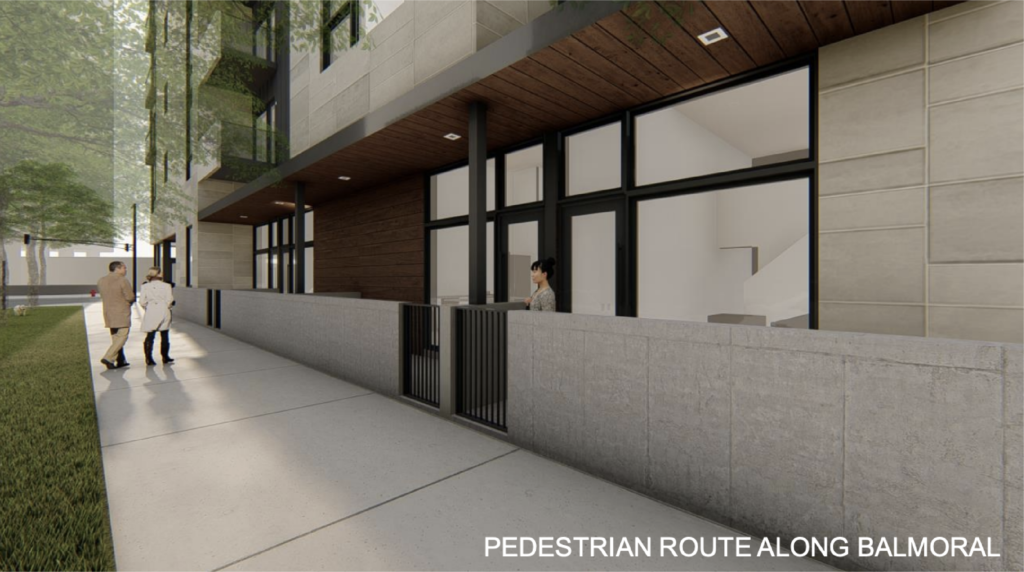
Rendering of ground level unit entrance of 5356 N Sheridan Road by 2R/Z Architecture
Homeowners will have direct bus access on the corner to CTA Routes 92, 136, 147, and 151, Route 146 via a three-minute walk, and CTA Red Line Berwyn station via a six-minute walk, among other amenities like two grocery stores and direct access to the lakefront. The multi-million dollar project is predicted to create 60 construction jobs upon groundbreaking, for which a date has not been revealed nor a construction timeline, however based on similar proposals we can expect an 18-month run prior to completion once work starts.
Subscribe to YIMBY’s daily e-mail
Follow YIMBYgram for real-time photo updates
Like YIMBY on Facebook
Follow YIMBY’s Twitter for the latest in YIMBYnews

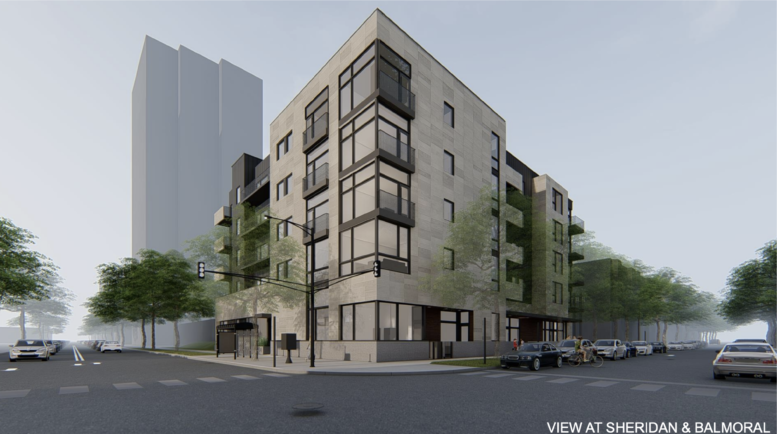
What is with interior bedrooms with no windows and unfurnishable sized rooms? Where is the DOB review?
Does the replacement have to be something this hideous? This must be an expensive undertaking, was there no money to at least attempt to make it attractive?