As concrete and steel continue to rise, the podium is now taking shape for a planned 73-story residential tower known as 1000M, located at 1000 S Michigan Avenue in South Loop. At a revised height of 788 feet, the skyscraper is currently one of Chicago’s tallest active construction projects, helping to expand city’s skyline further south. After a 20-month stall, developer trio JK Equities, Time Equities, and Oak Capitals have updated their condominium plans to 738 rental units, ranging in size from studios up through three-bedrooms.
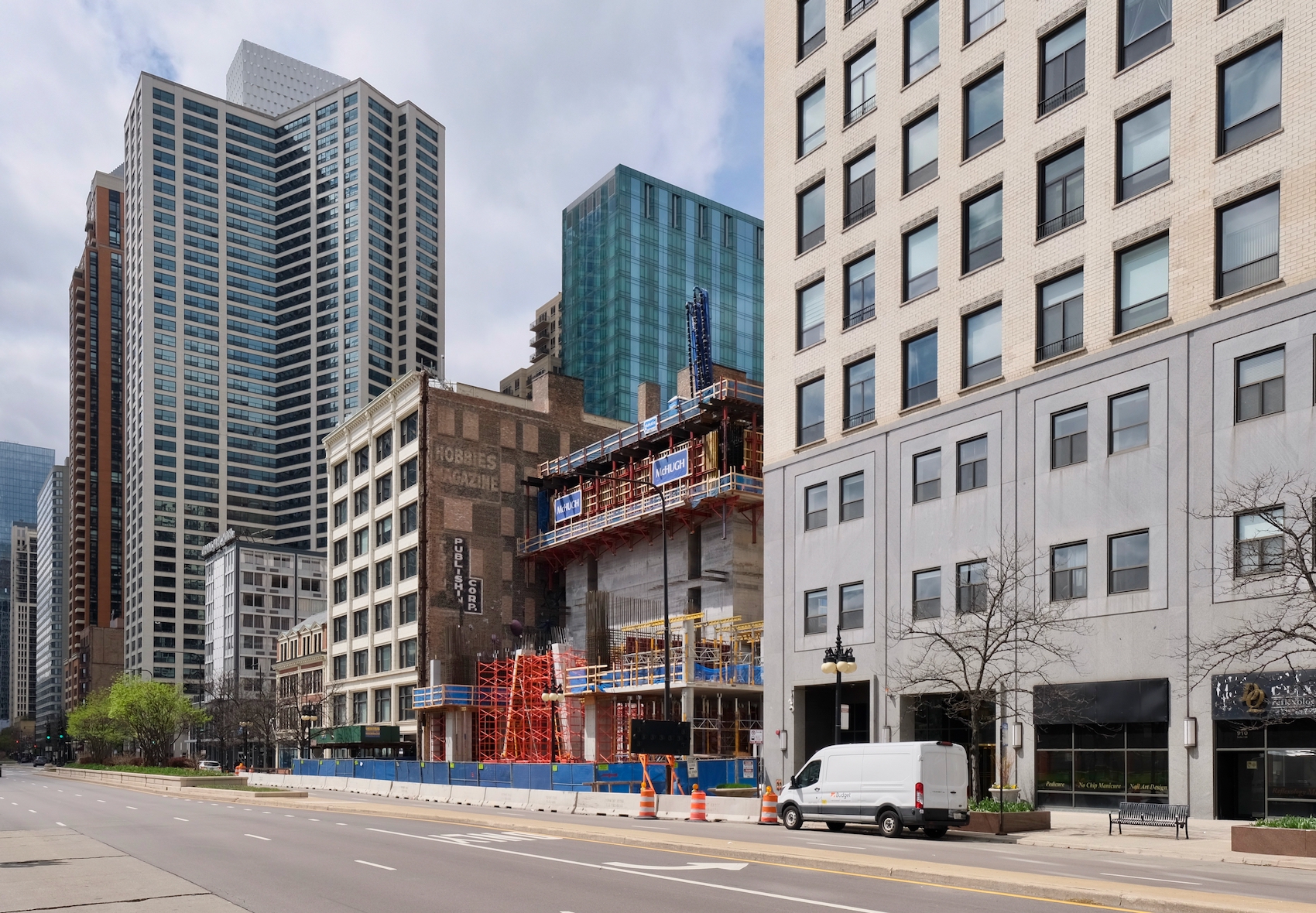
1000M. Photo by Jack Crawford
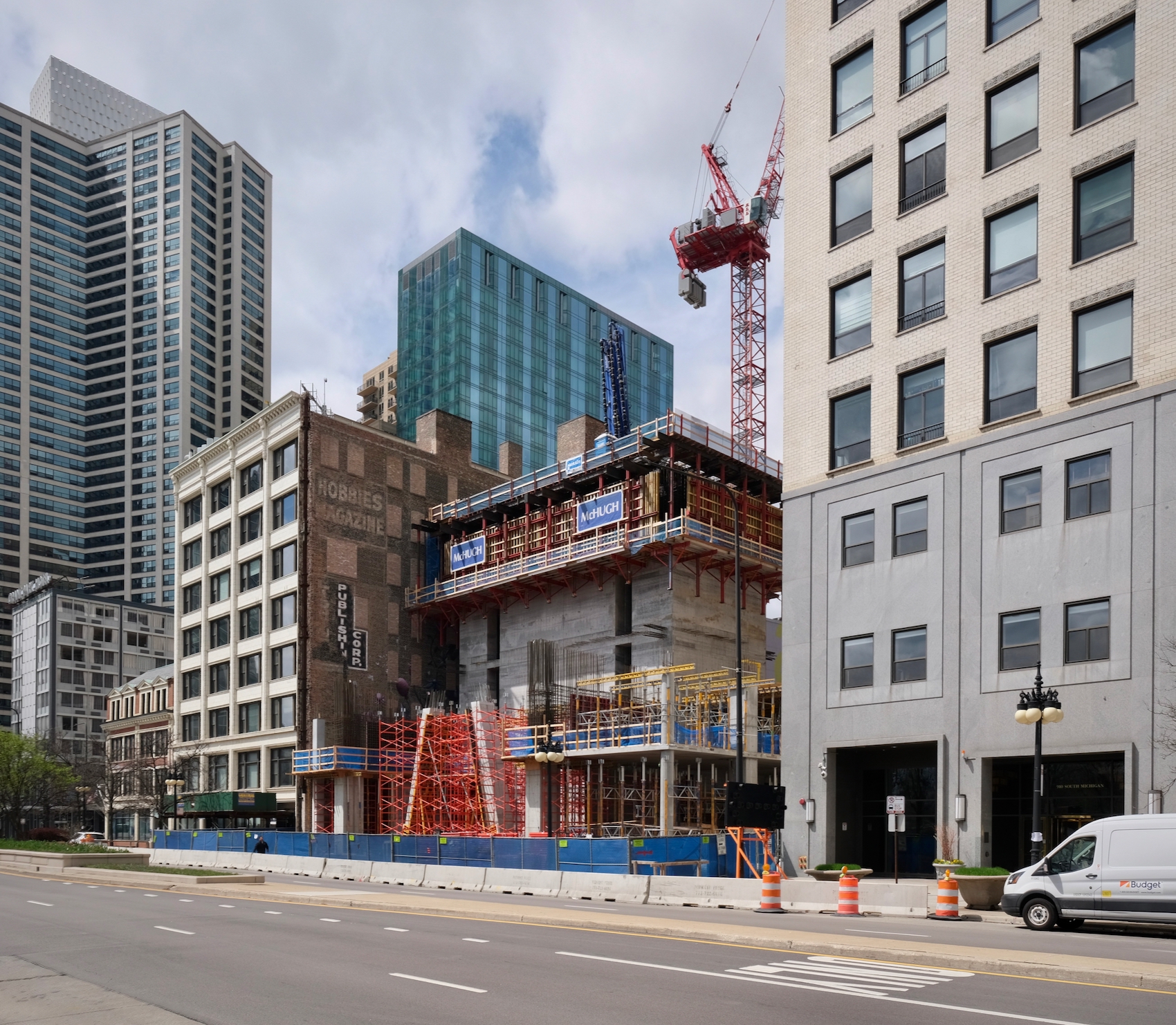
1000M. Photo by Jack Crawford
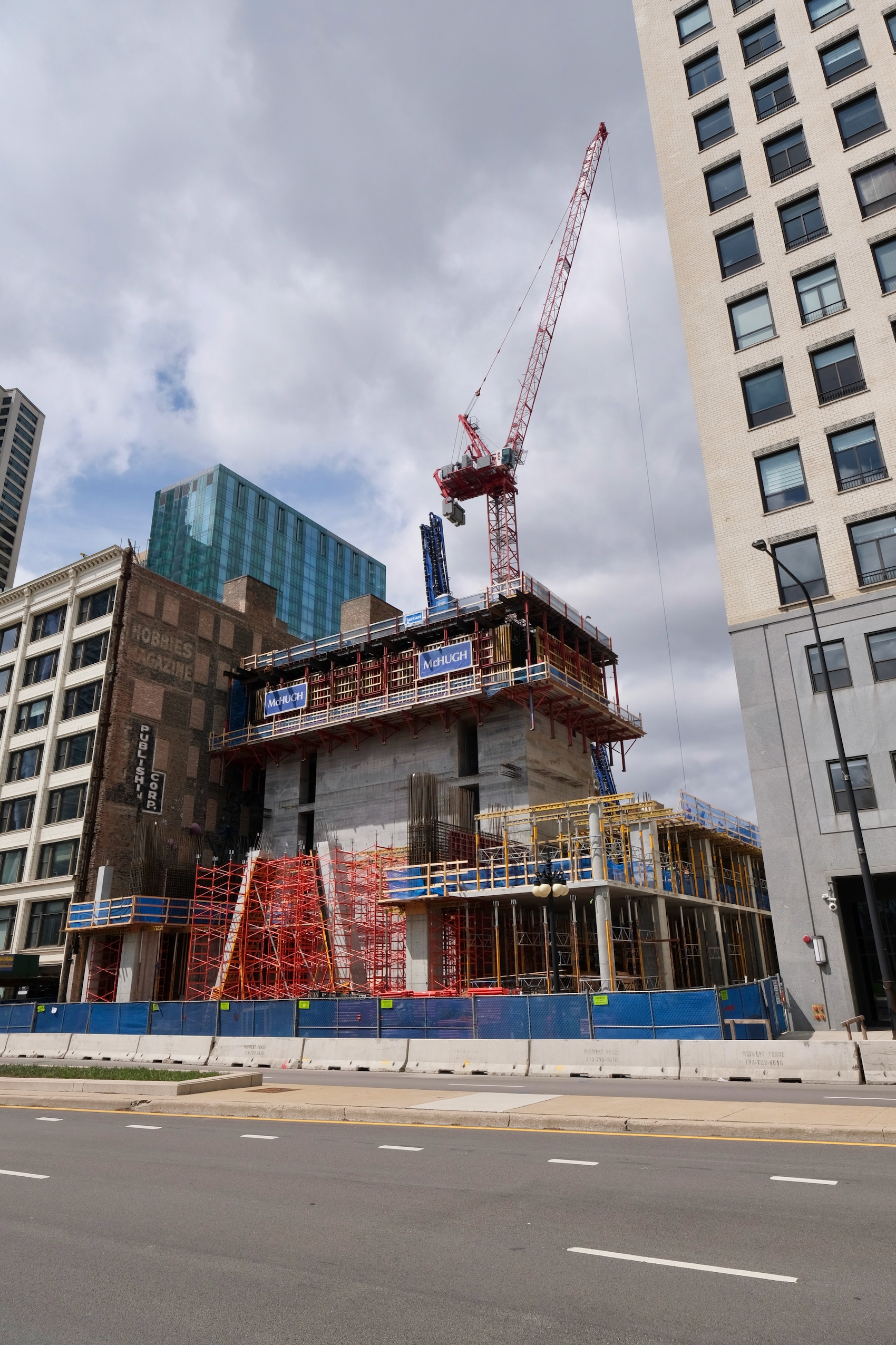
1000M. Photo by Jack Crawford
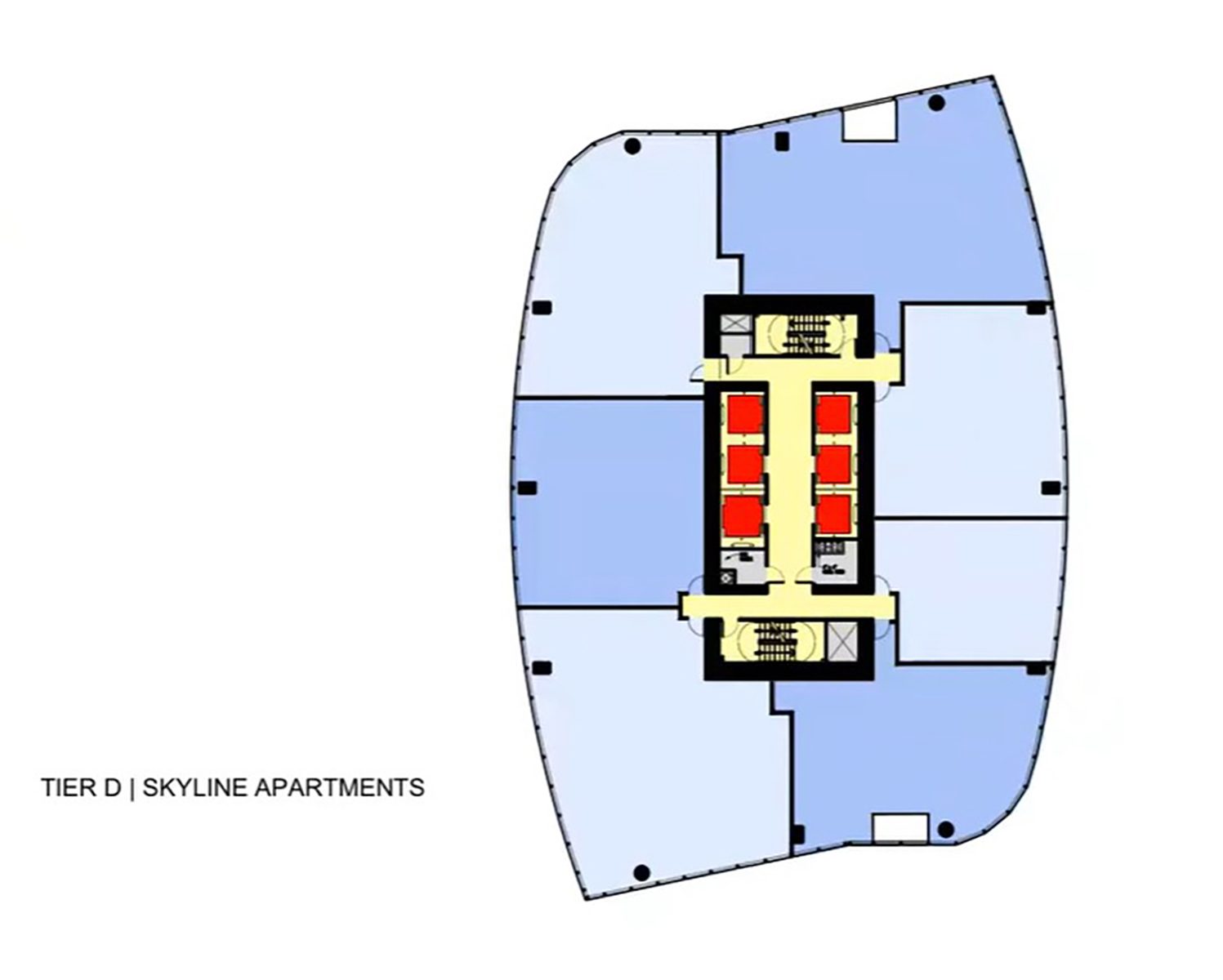
Typical Floor Plan for Tier D Apartments at 1000M. Drawing by Jahn
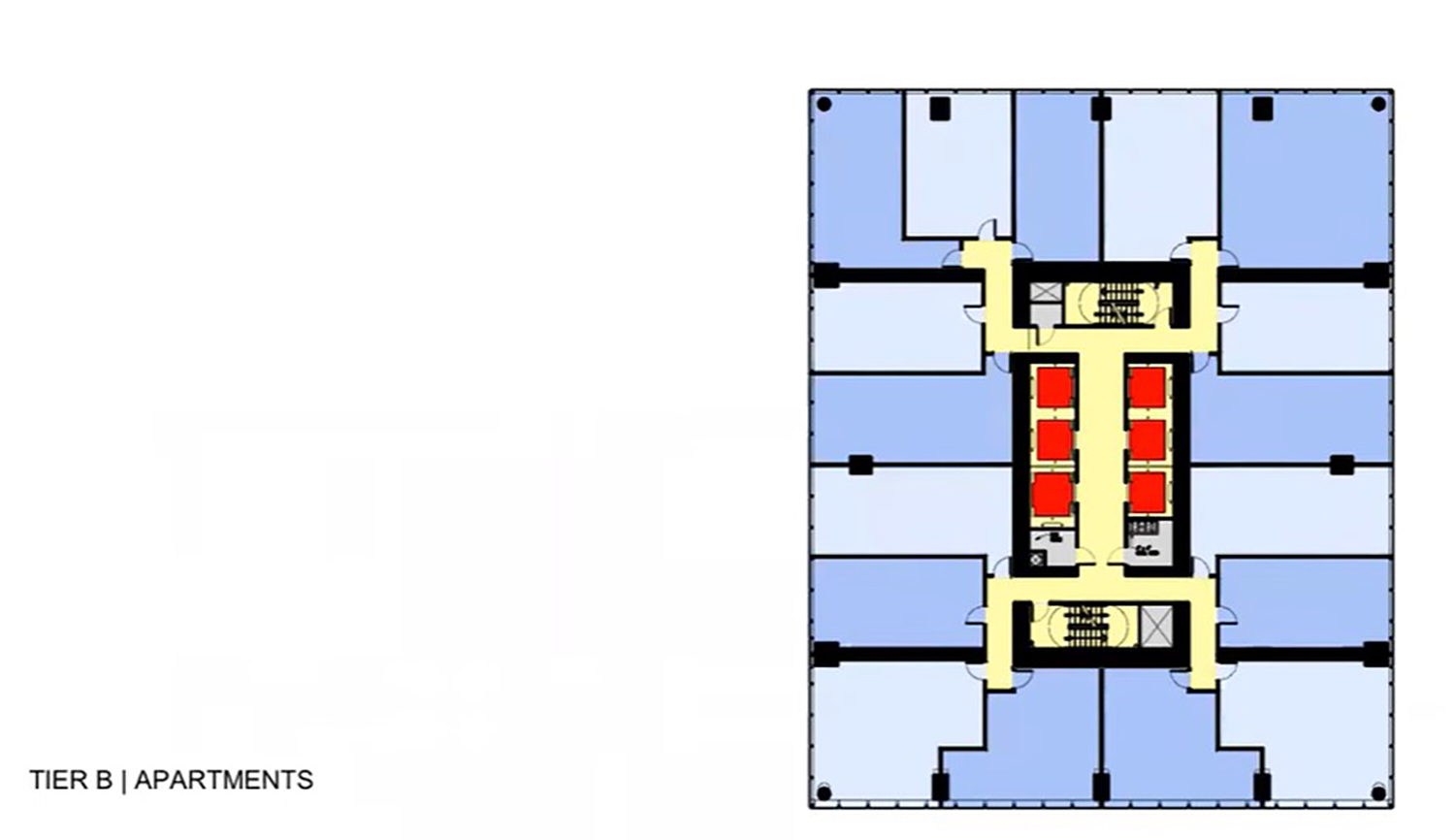
Typical Floor Plan for Tier B Apartments at 1000M. Drawing by Jahn
The residences will be segmented into four tiers, A through D, with A-tiered units toward the bottom. The D-tiered units will include the penthouse apartments, which will span up to 3,000 square feet. There will also be 23 on-site affordable units, consisting of 11 studios, six one-bedrooms, five two-bedrooms, and one three-bedroom unit.
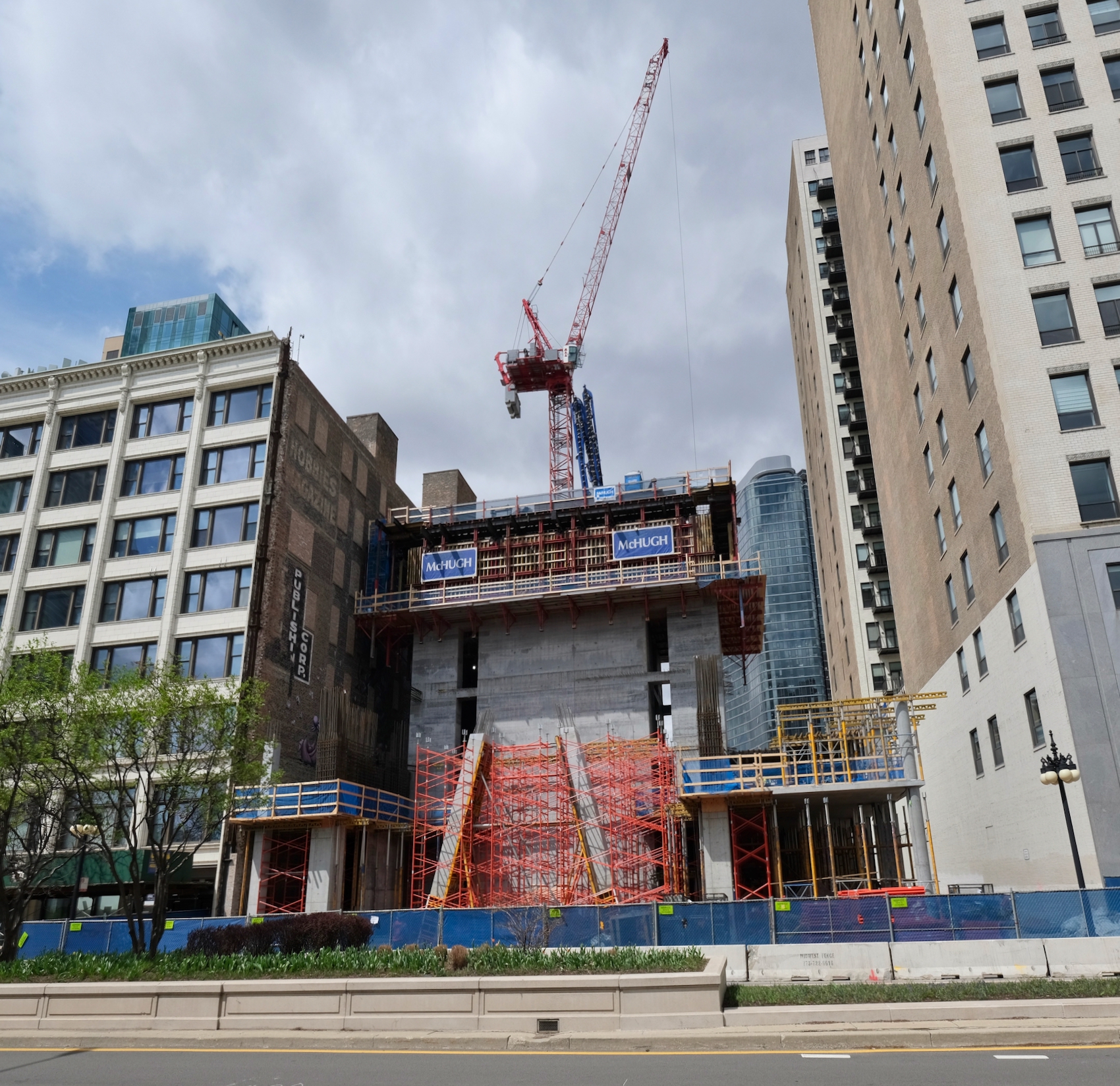
1000M. Photo by Jack Crawford
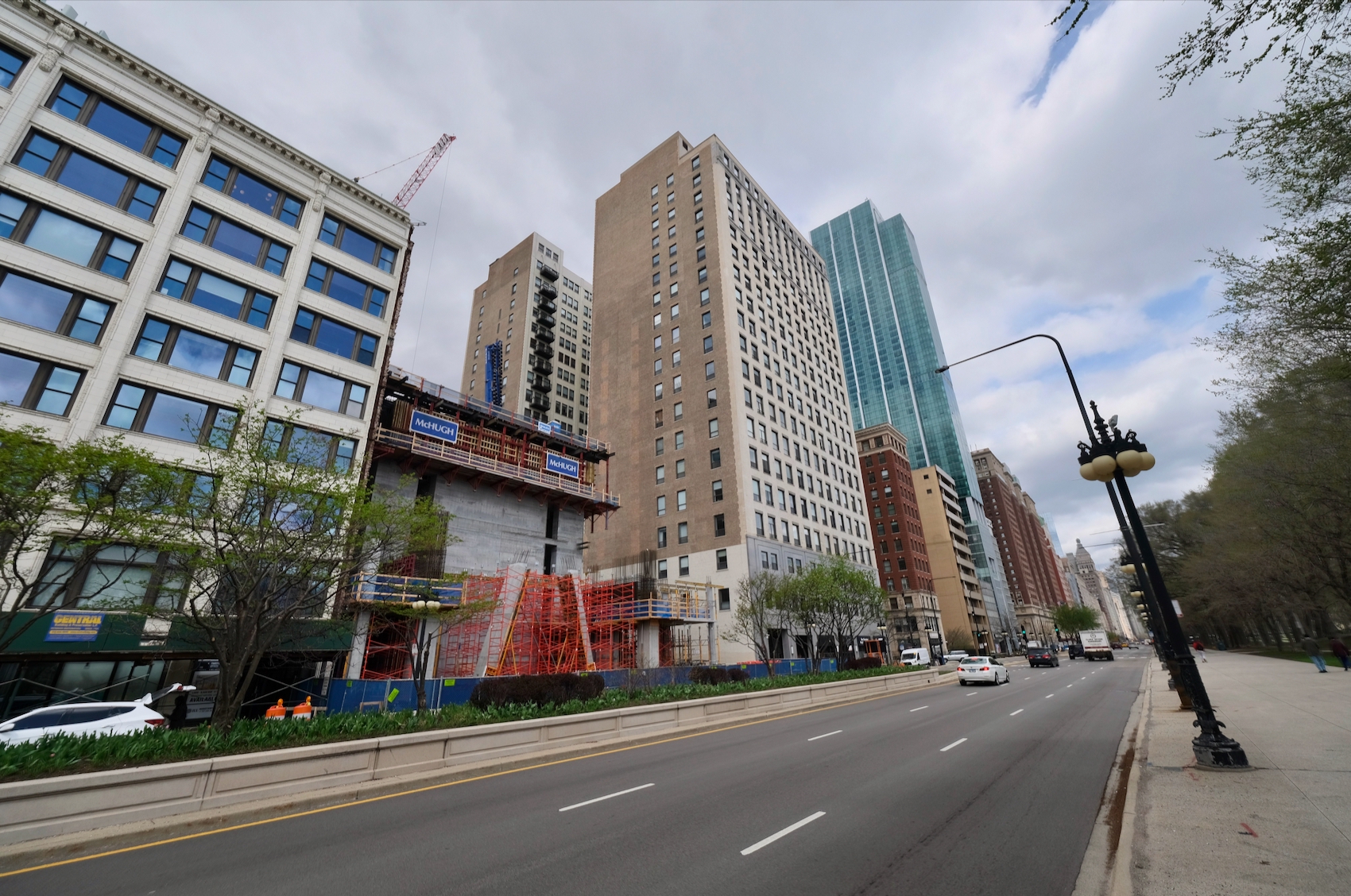
1000M. Photo by Jack Crawford
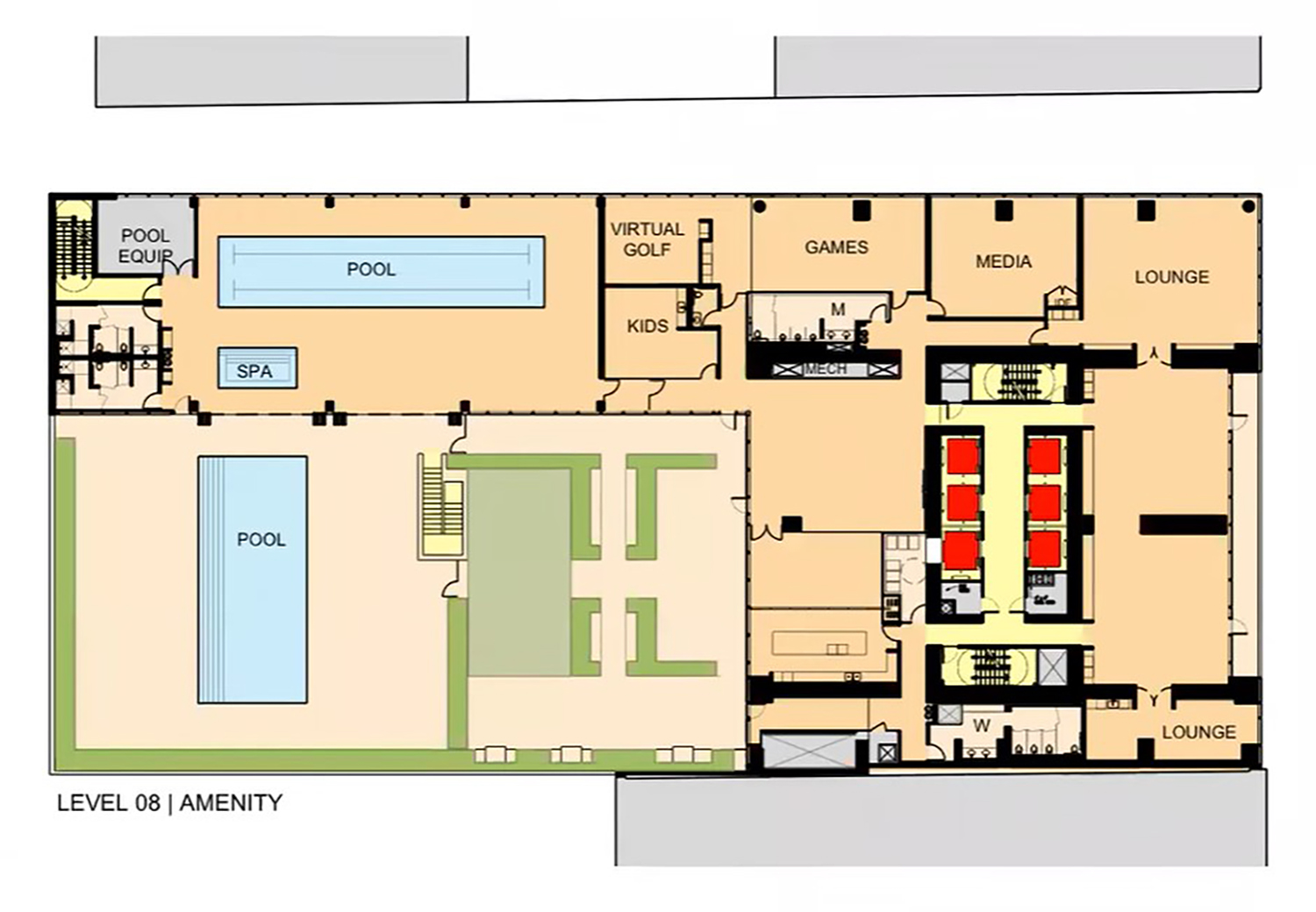
Floor Plan for Amenity Level at 1000M. Drawing by Jahn
Amenities will encompass 75,000 square feet across various indoor and outdoor areas throughout the building. Such amenities include but are not limited to an outdoor pool deck, a golf simulator, and a 73rd-floor bar and lounge. Parking will provide a total 325 off-street spaces, available by a porte cochere behind the tower.
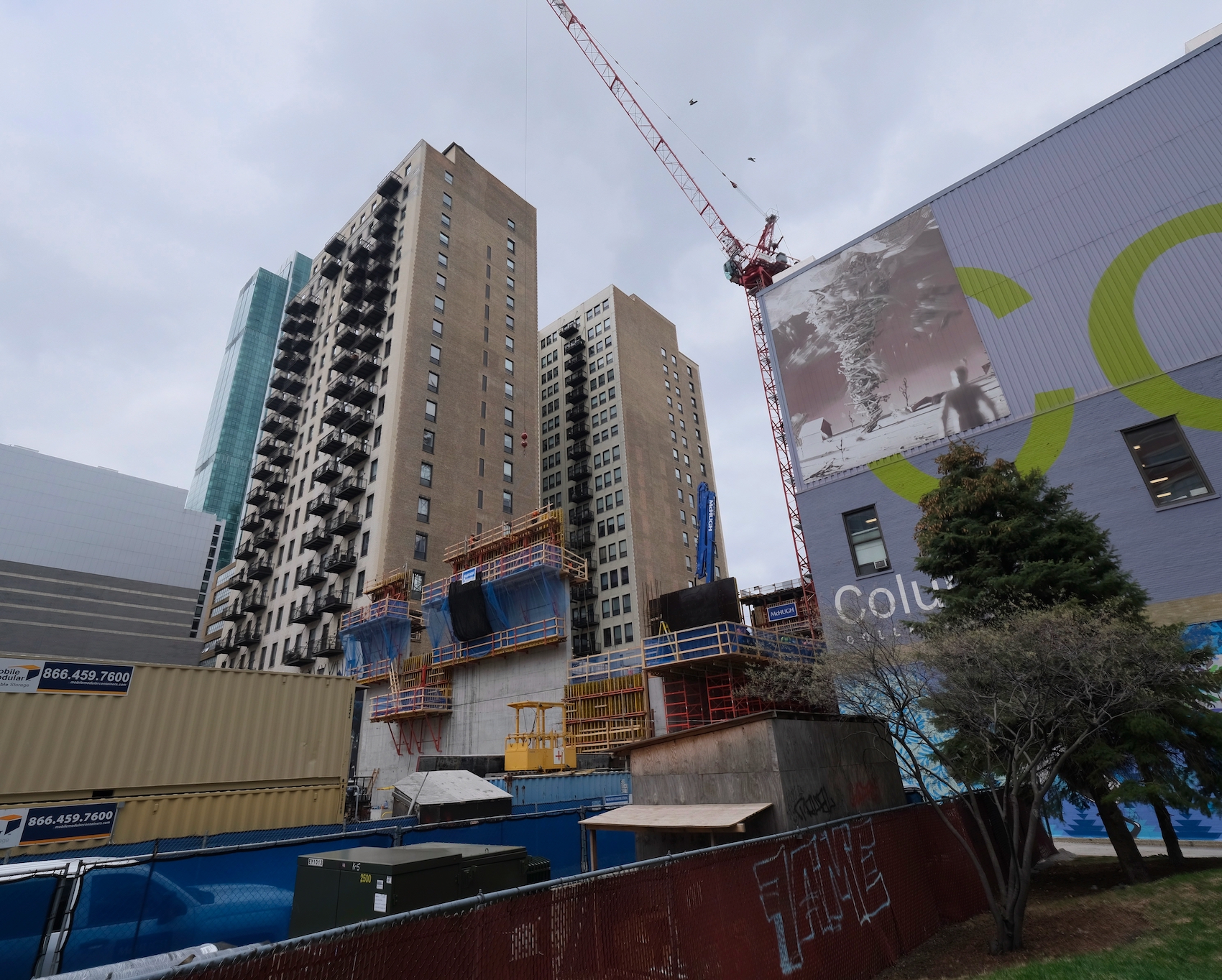
1000M. Photo by Jack Crawford
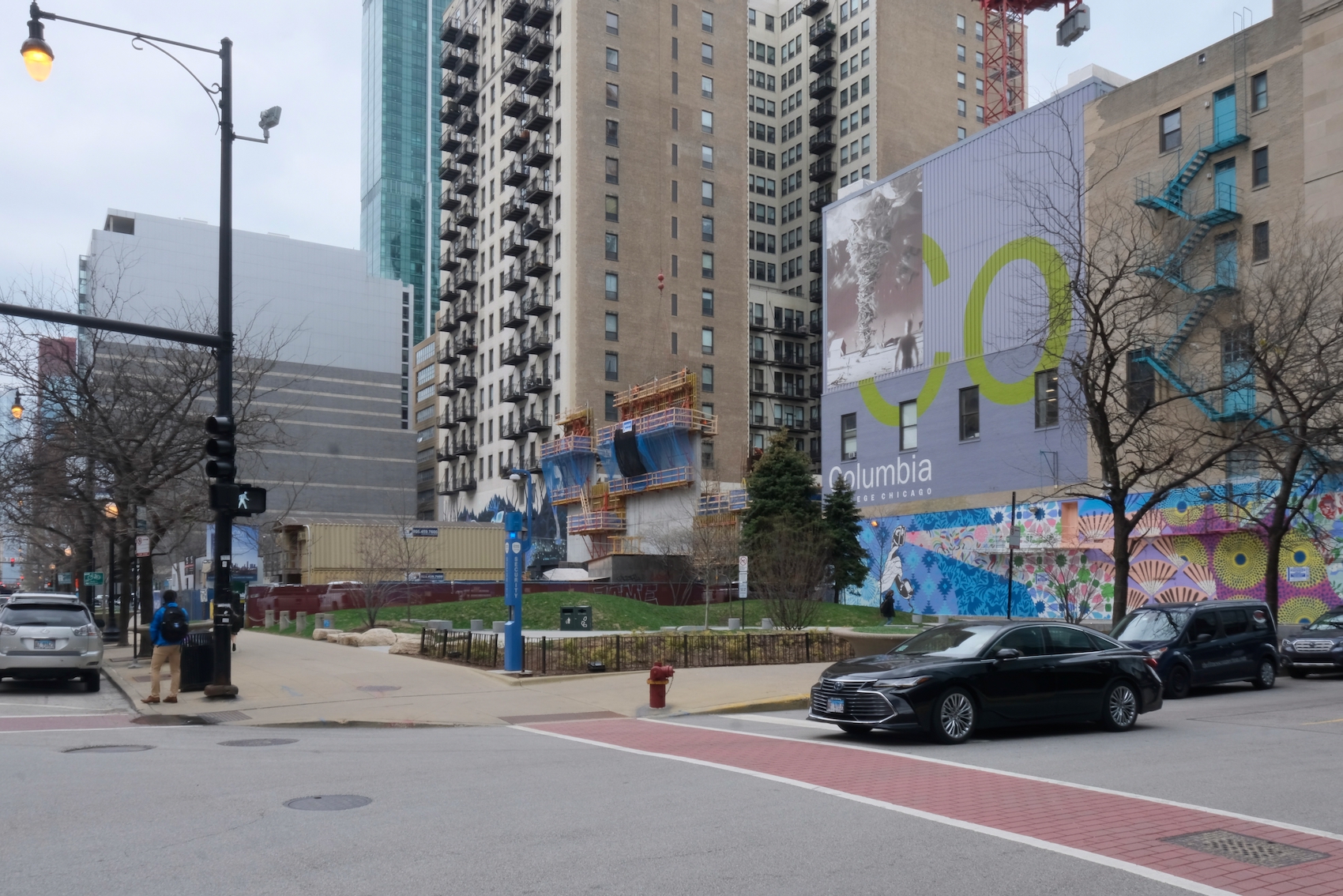
1000M. Photo by Jack Crawford
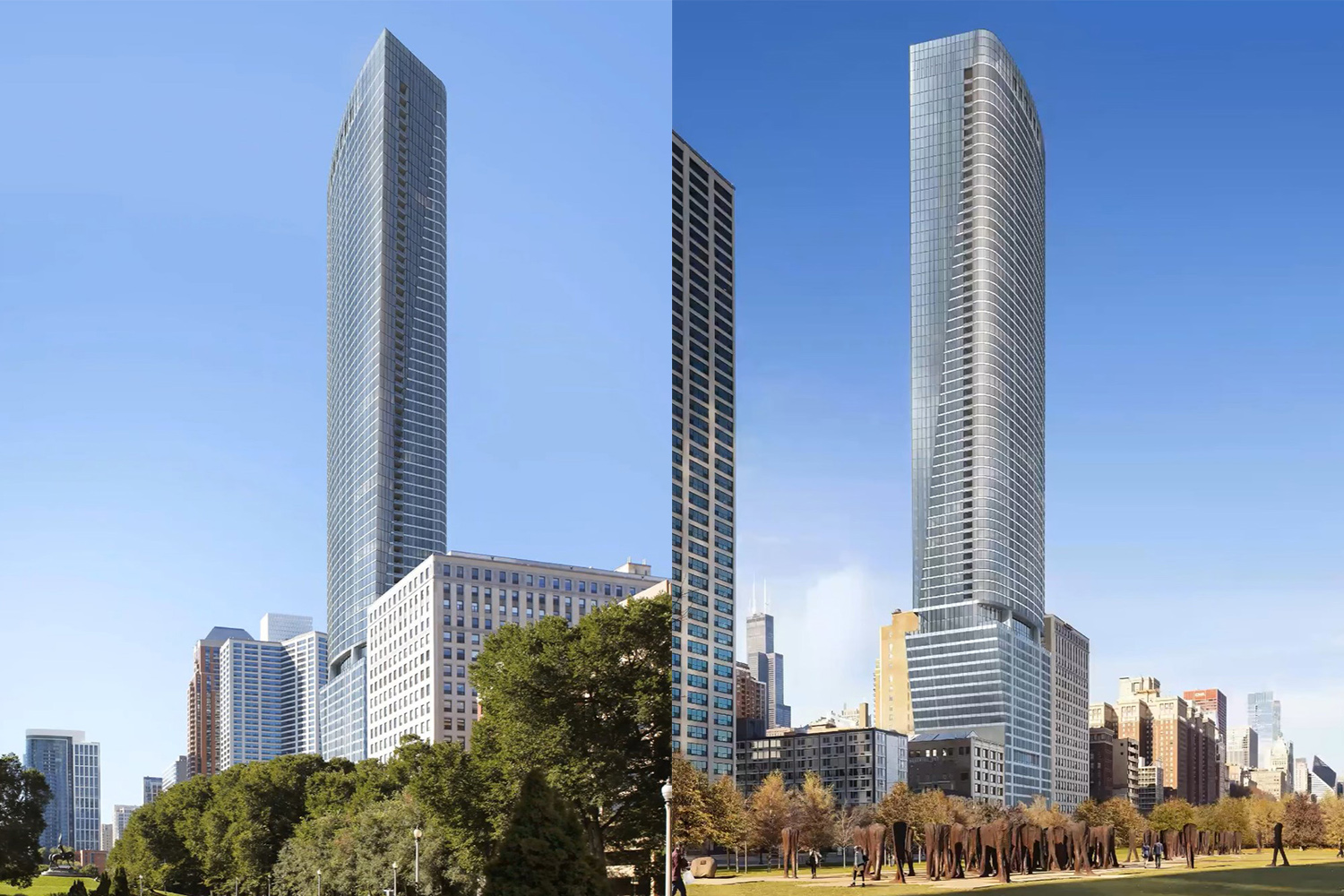
Updated Renderings for 1000M. Renderings by Jahn
The late Helmut Jahn and his firm Jahn are behind the design. Most recent renderings depict a glass curtain wall facade wrapped around a cylindrical massing that tapers outward as it rises. On the north and south will be columns of recessed balconies, while the parapet will be pointed to further accentuate its crown.
Bus transit will offer residents stops for Routes 1, 3, 4, 12, 18, 29, 62, 146, and 192 all within a five-minute walking radius. A five-minute walk southwest is Roosevelt station, with L service for the Green, Orange, and Red Lines. Metra service, meanwhile, can be found at the Museum Campus/11th St. Station via a four-minute walk southeast.
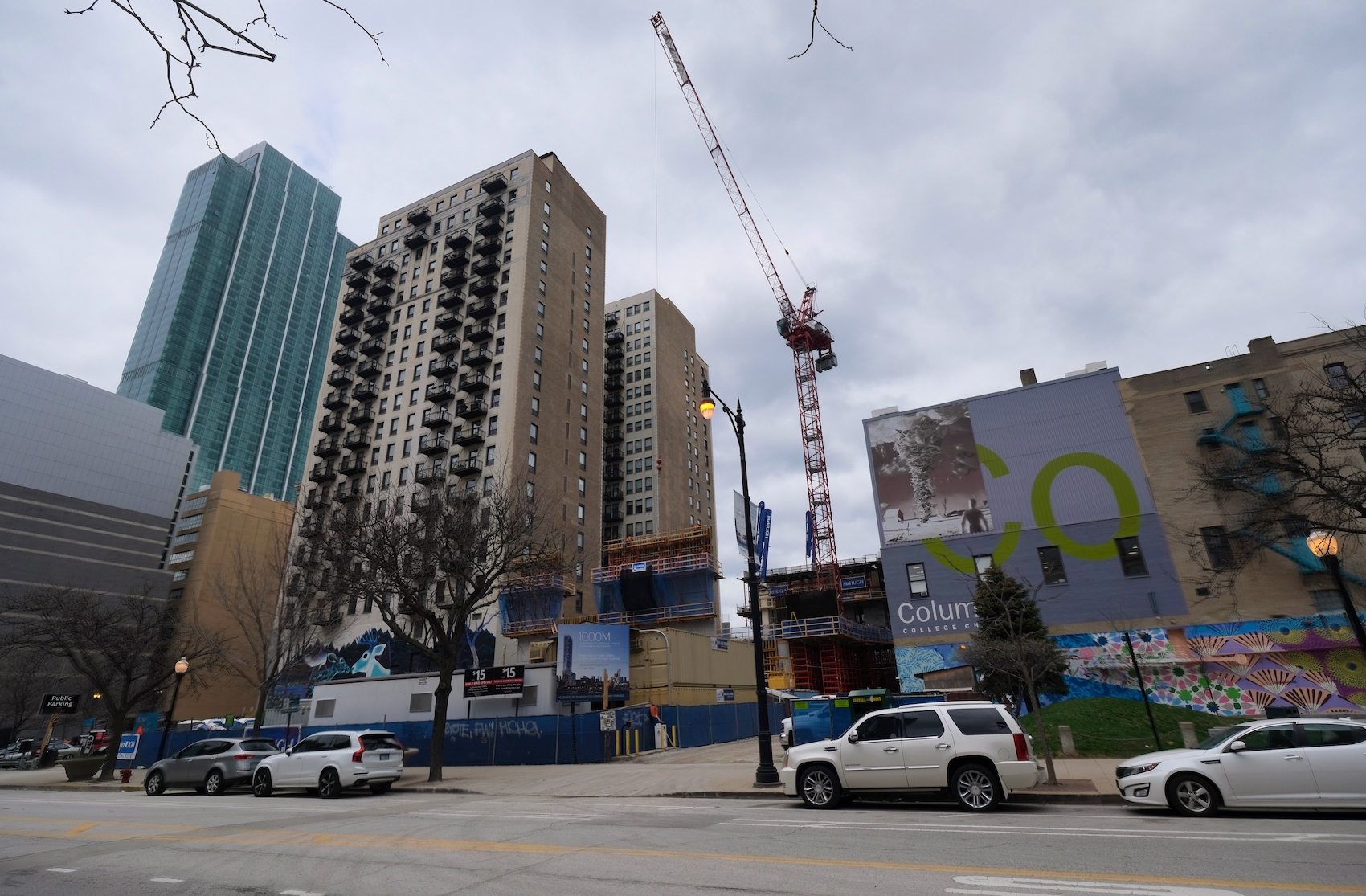
1000M. Photo by Jack Crawford
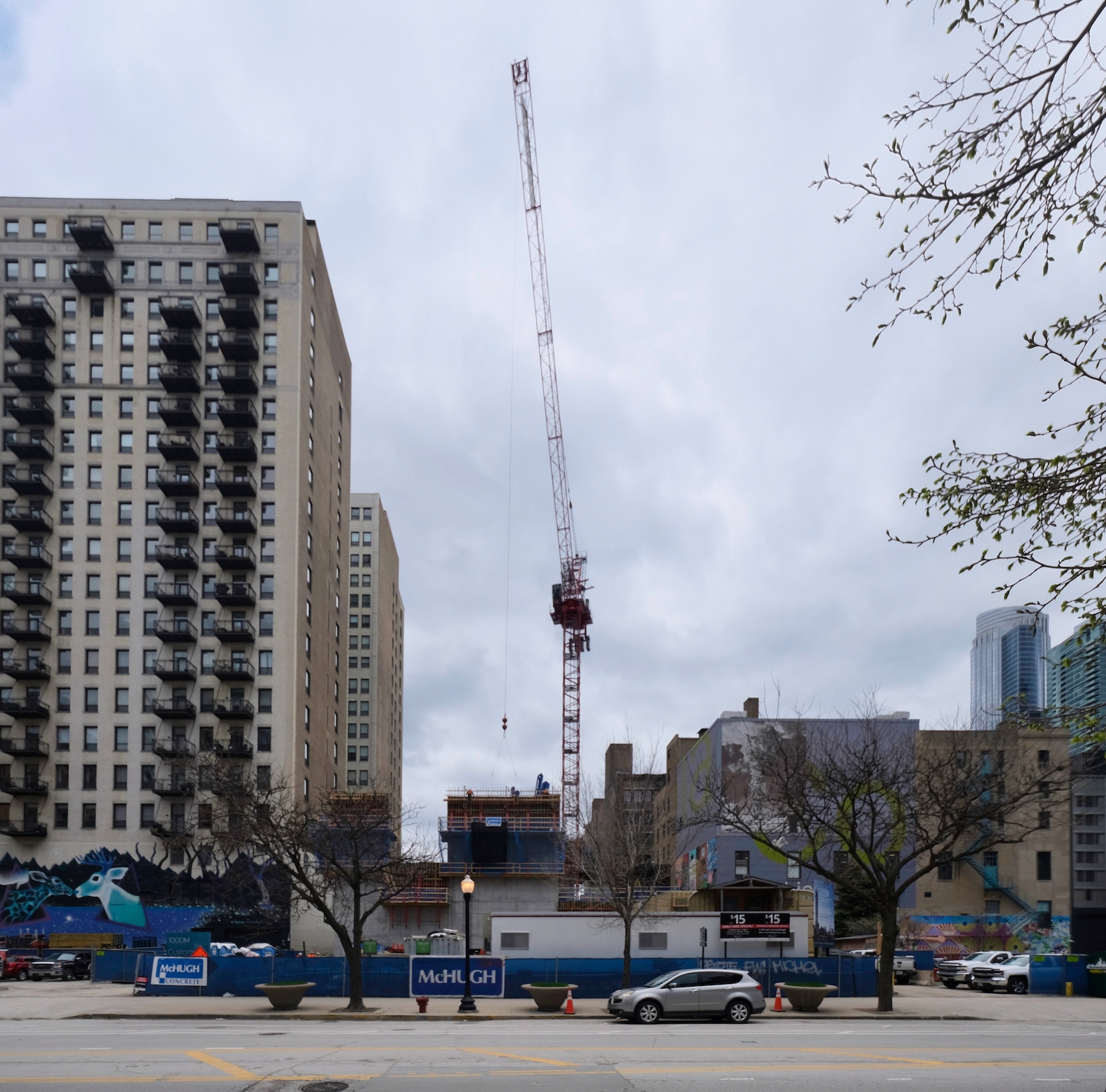
1000M. Photo by Jack Crawford
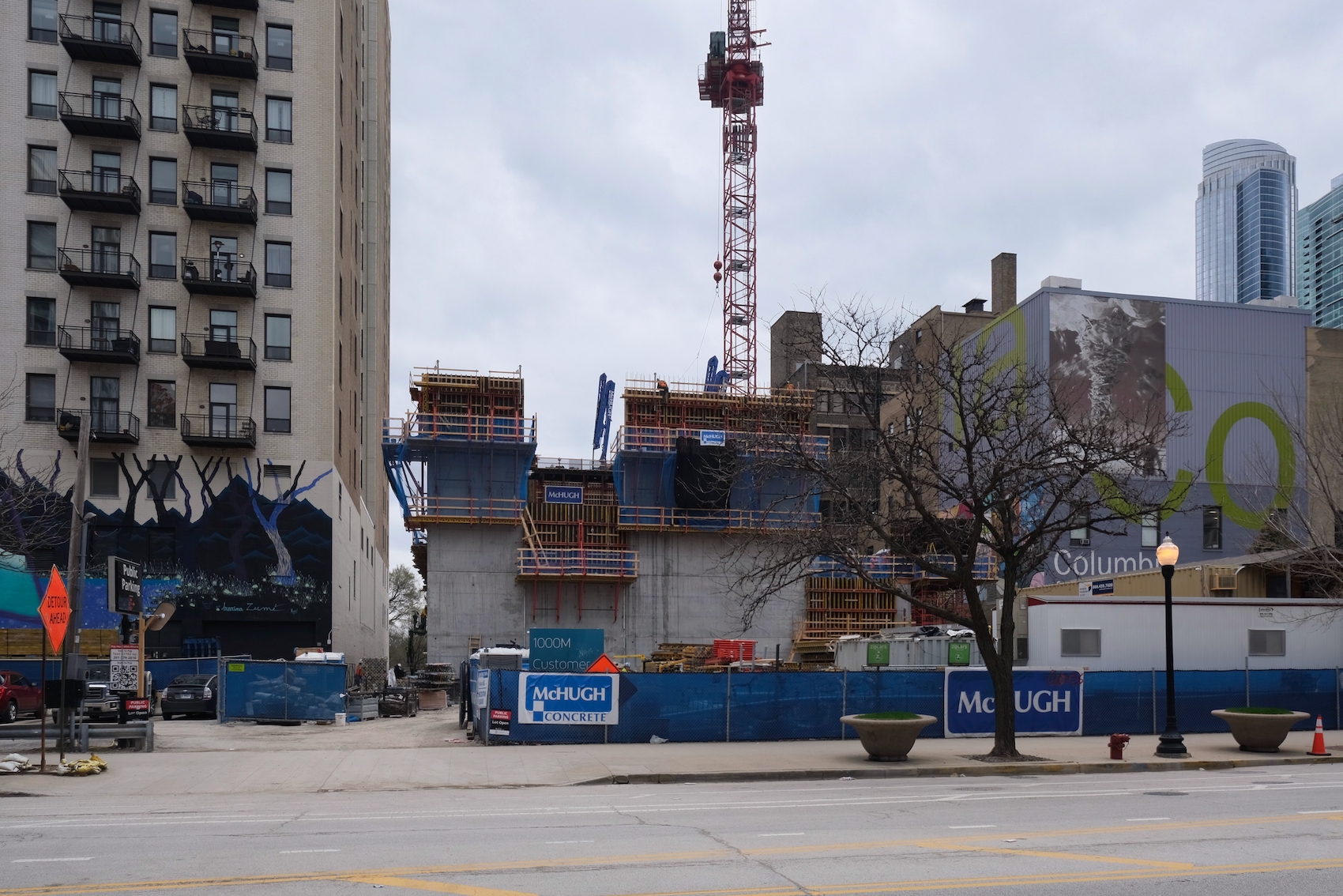
1000M. Photo by Jack Crawford
With McHugh Construction as the general contractor, a completion date is anticipated for 2024.
Subscribe to YIMBY’s daily e-mail
Follow YIMBYgram for real-time photo updates
Like YIMBY on Facebook
Follow YIMBY’s Twitter for the latest in YIMBYnews

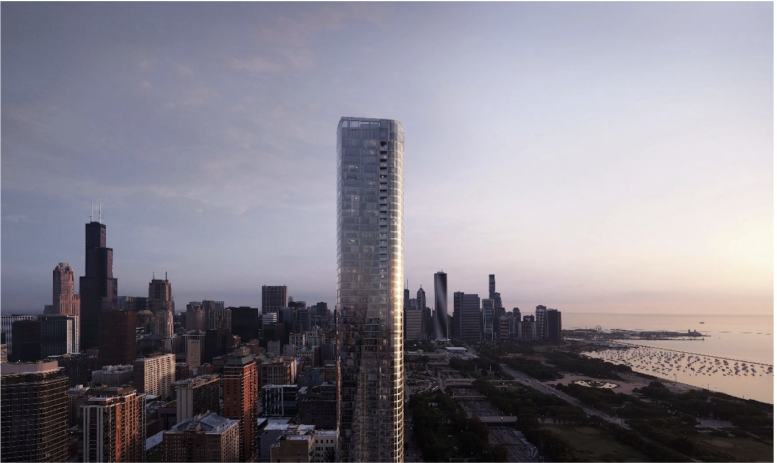
Even though this building is tall and has an impressive location on the lakefront/Michigan Ave, I’m just not excited about it. I’m not thrilled with the deisgn and I only hope it turns out better than the renderings.
I agree with little T maybe if it was 110 stories I would be more excited chicago needs more supertall towers chicago should no longer be considered the second city
I agree with the first point, but how would Chicago ever not be a “second city”?
You can thank the Landmark’s Commission for this design being underwhelming and only 800′. They axed the original 1,030′ proposal that had a stacked, cantilevered box design that was light-years beyond this texture-less slab of glass.
They ruled that the original version didn’t “respect” the Michigan Ave. streetwall. Chicago will always be the “Second City” because the U.S. is so terrible at urbanism that no other city is even close. Chicago is just a more family friendly, risk averse, ambitionless, suburban-leaning soulless version of a Second City.
The days of being a global leader with urban-planning, architecture, structural-engineering, public-works and construction technology are long gone. Challenging New York in anything is over with forever.
Solid points… Agree!
The city of ‘broad shoulders’ and ‘make no little plans’ should be embarassed by it’s lack og supertalls . NYC has a dozen under construction and we have none .
Chicago can’t afford for super tall buildings. Chicago is bankrupt they rely on private investors
New York is twice the size of chicago by population. Some of Chicago’s most recent skyscraper projects have been “watered down”i.e. 400 Lakeshore Drive, 110 Wacker Dr.,Salesforce tower(formerly Wolfe Point South)and One Chicago. Some of these buildings are wider or have two towers. If these buildings where stacked up the way the new pencil thin skyscrapers of New York are, they would easily be super talls. I get disappointed also, but I’m proud of Chicago for still going through with the projects instead of canceling them altogether. It’s not always about money. Sometimes it has more to do with zoning height limitations or local residents concern with traffic and overall congestion.
You think it’s the city that builds skyscrapers? Private investors are the mechamism every city relies on to build towers. We aren’t China or Dubai.
I somewhat agree with Little T that this project is not the most exciting. BUT I was in the park down there over the weekend and I kept imagining the structure towering over the park in its future location and it was quite exciting. The green building just north of it feels really tall when you are there so this even taller tower will really make for an impressive addition.
Being better than dirt is a very low bar. Imagine that same vision you had in the park but with a 1,030′ tower that had a vastly superior design which complimented AON and NEMA nicely.
We should be building the tallest and most well designed structures that we can realistically execute and not arbitrary deciding what respects a neighborhood and what doesn’t. This would have been a statement tower that stamped the South Loop and formed an awesome bookend with AON. Our skyline/architecture reflects our goals, ambitions and values plus inspires the people. Dumbing it down with banality makes us anonymous, anyhwere USA. This is a building that you could find in any city. The original design was 100% Chicago. We aren’t living up to tradition or enhancing our legacy.
It was dirt, and will be a great addition to S Loop. For a 100% apartment building I would say this goes above and beyond.
Aldermen should have no say . They are a detriment to Chicago’s architecture.
I think the people that get these large scale projects to scale down are simply looking for a way to make a mark on Chicago history. Who moves to a city known for towers then cries about towers? Stay out of the city free country or not. Free country but then these people make everything so difficult. Not so free. STOP IMPEIDING PROGRESS! Chicago is a tower city so let the towers go up and keep your elitist views to yourself. Move elsewhere where there’s less construction.
Not a fan of this building but to clarify “Second City” is the name given to Chicago because it was rebuilt after the fire. Its a compliment and point of pride of what the city has overcome rather than being second to another city.