The 43-story apartment tower at 900 W Randolph Street in Fulton Market is now one-third of its final height. Developer Related Midwest has planned for a total of 300 apartment units atop ground-floor retail.
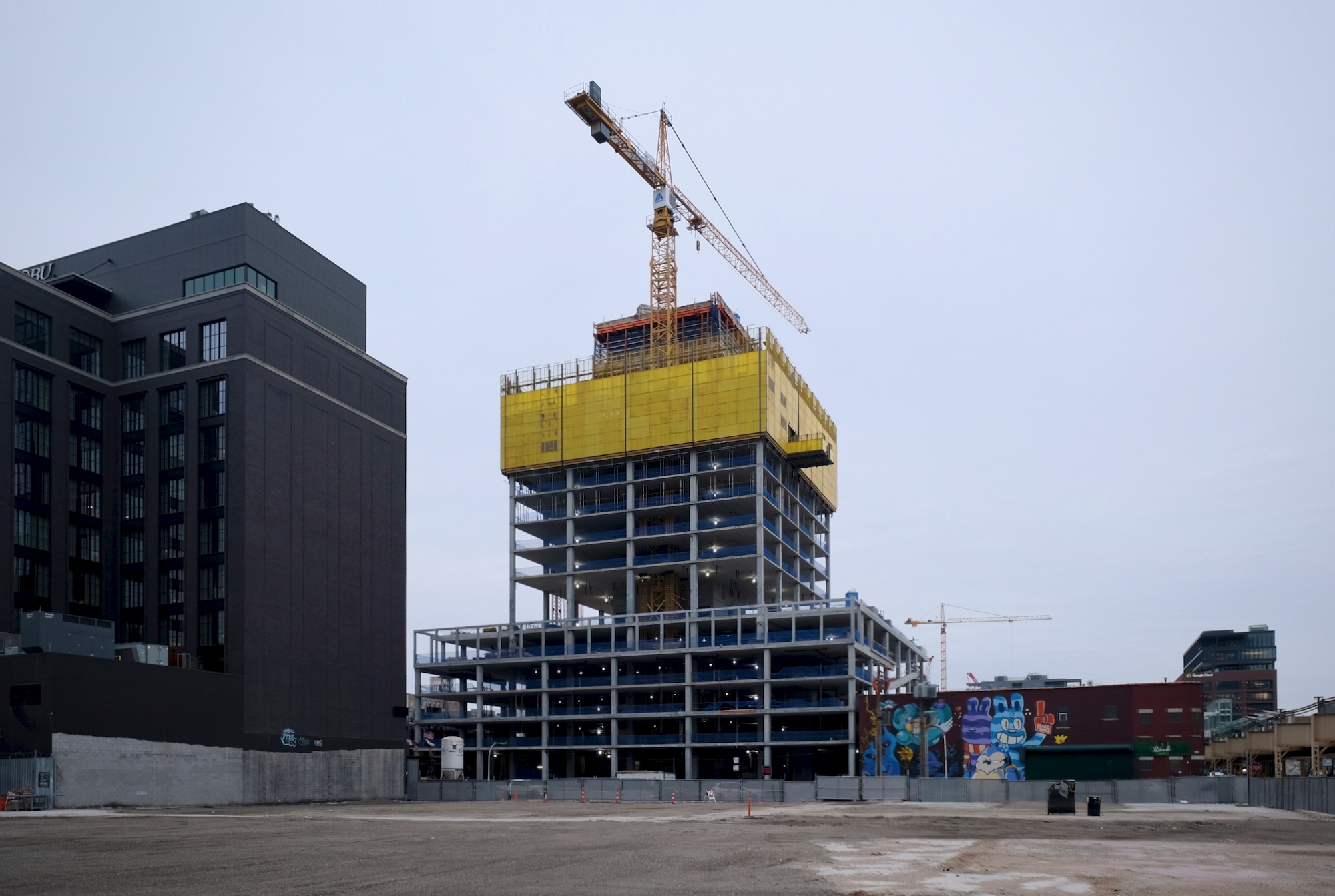
900 W Randolph Street. Photo by Jack Crawford
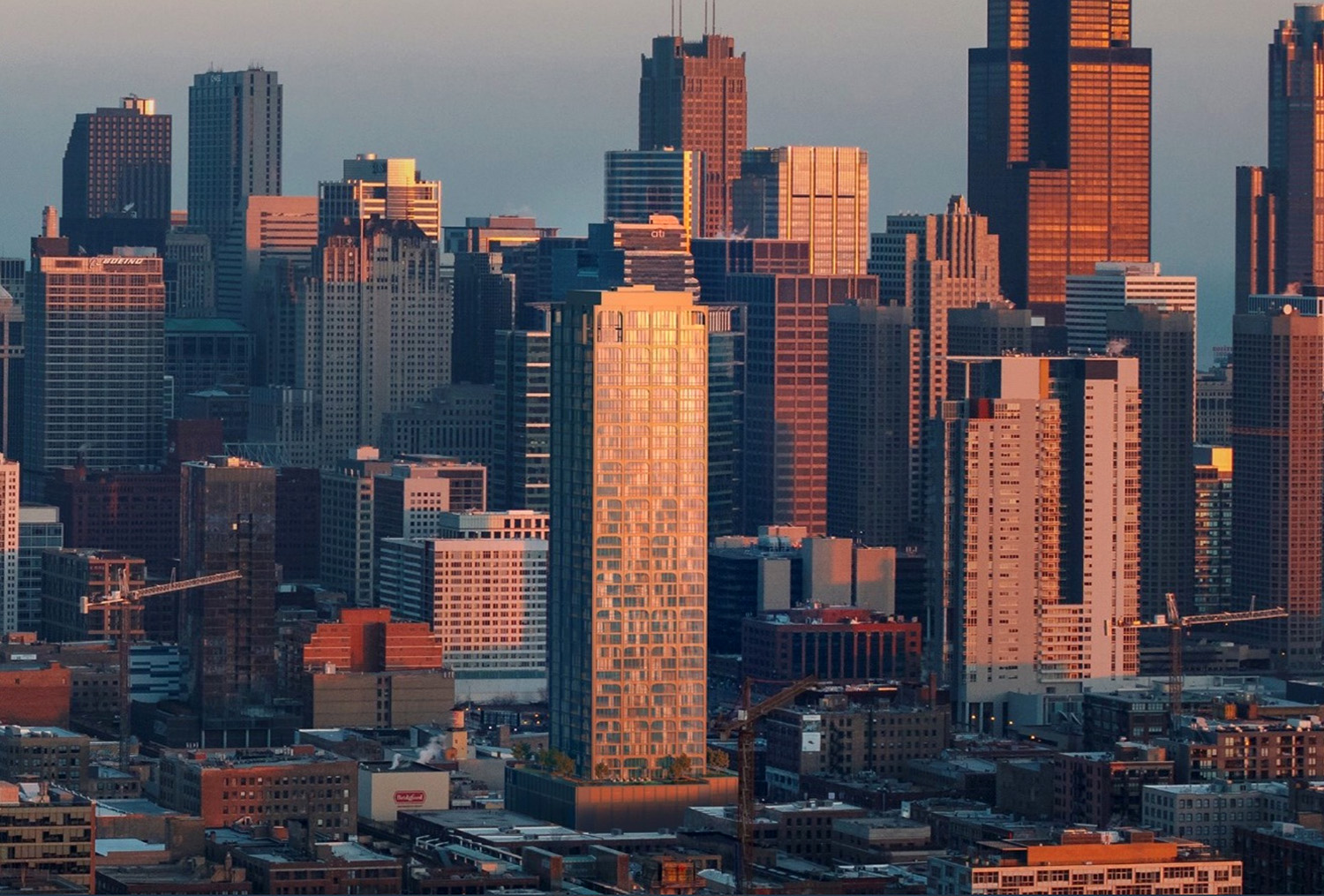
900 W Randolph Street. Rendering by Morris Adjmi Architects
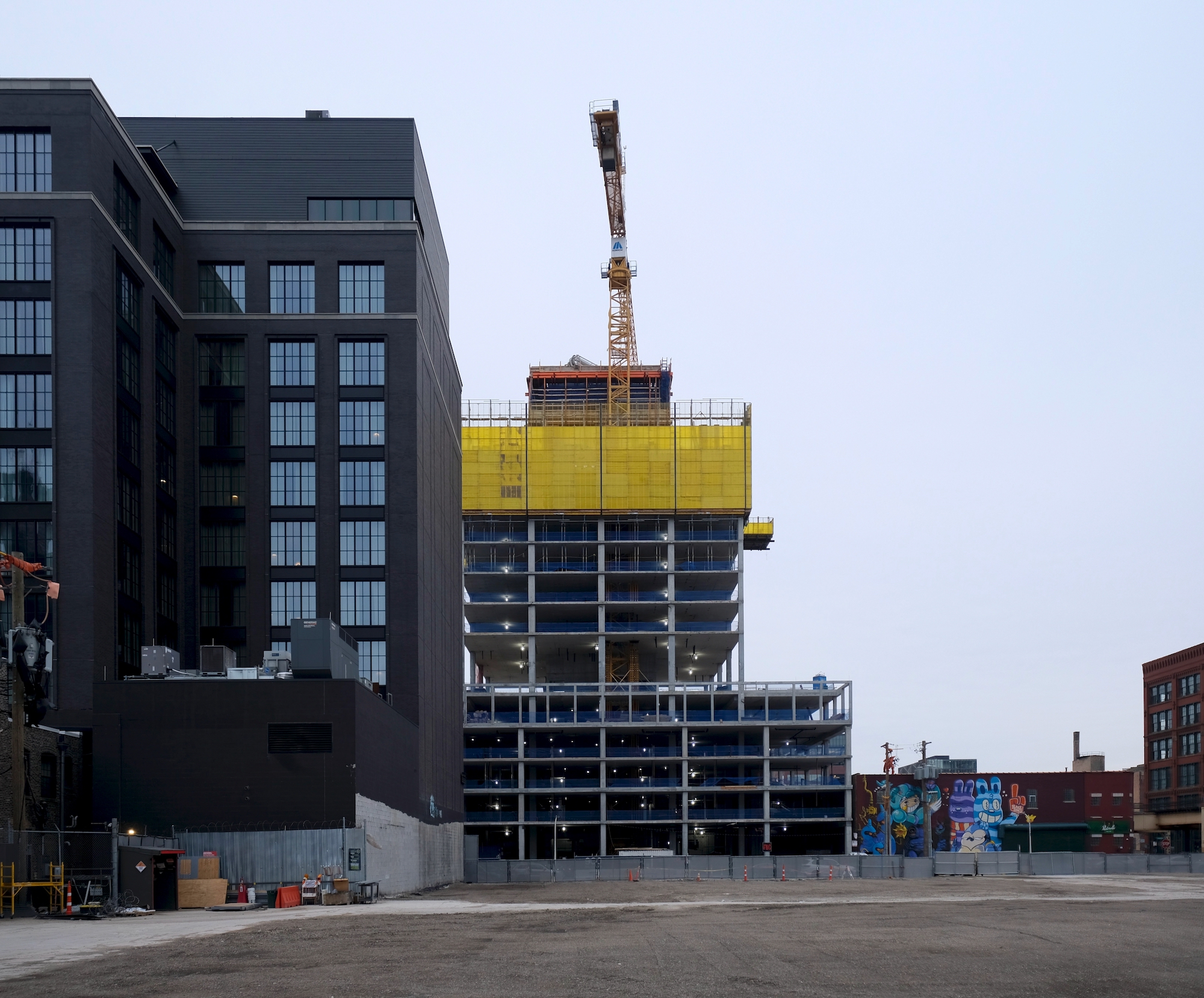
900 W Randolph Street. Photo by Jack Crawford
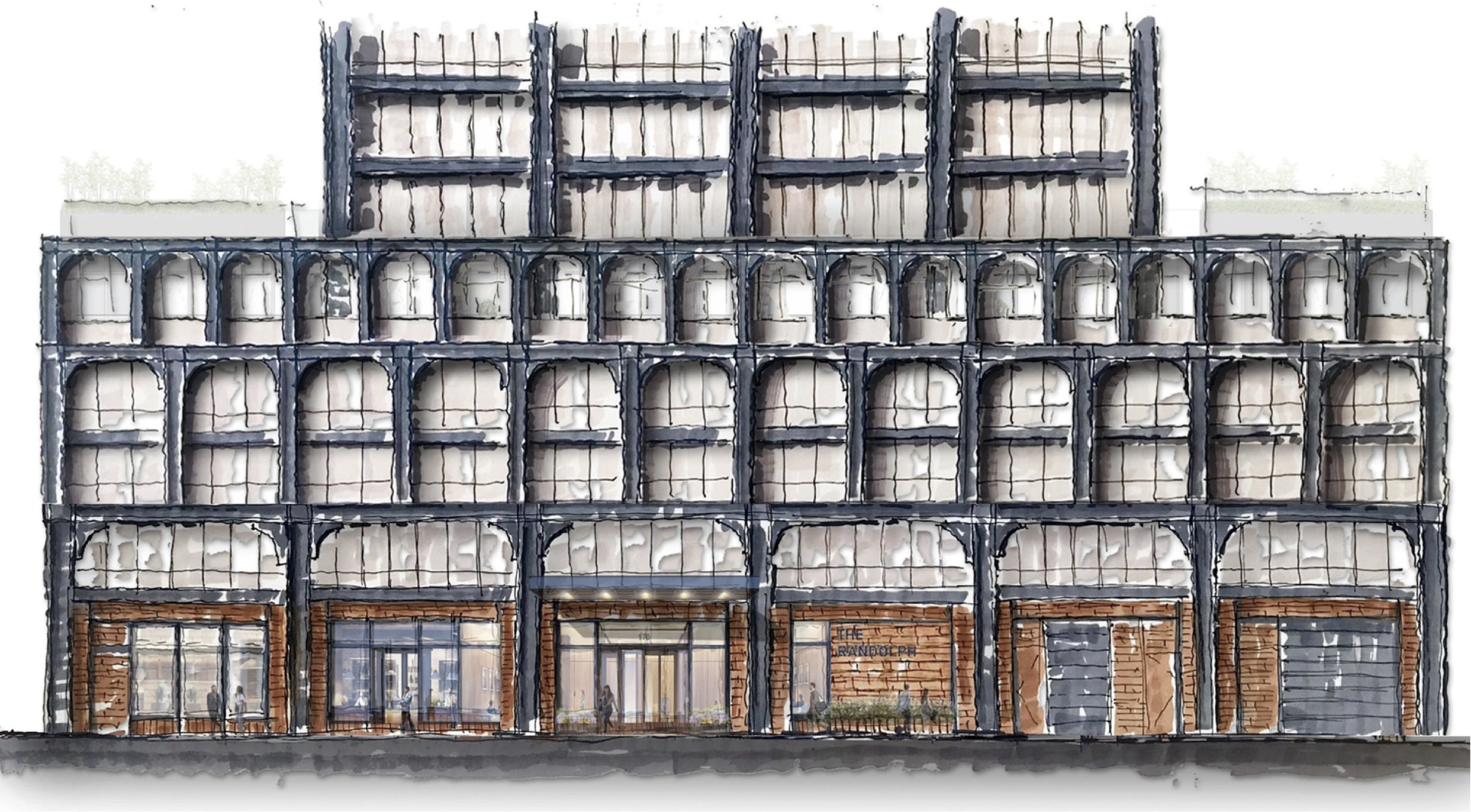
Conceptual sketch of 900 Randolph by Morris Adjmi Architects
Planned to rise 495 feet, this new West Loop skyscraper has been designed by Morris Adjmi Architects. The facade is made up of multi-story rows of metal arches, overlaid atop floor-to-ceiling glass windows. These welded metal pieces reflect the industrial context, with a contemporary twist. The exterior of the ground floor, meanwhile, anchors the design with a face brick cladding.
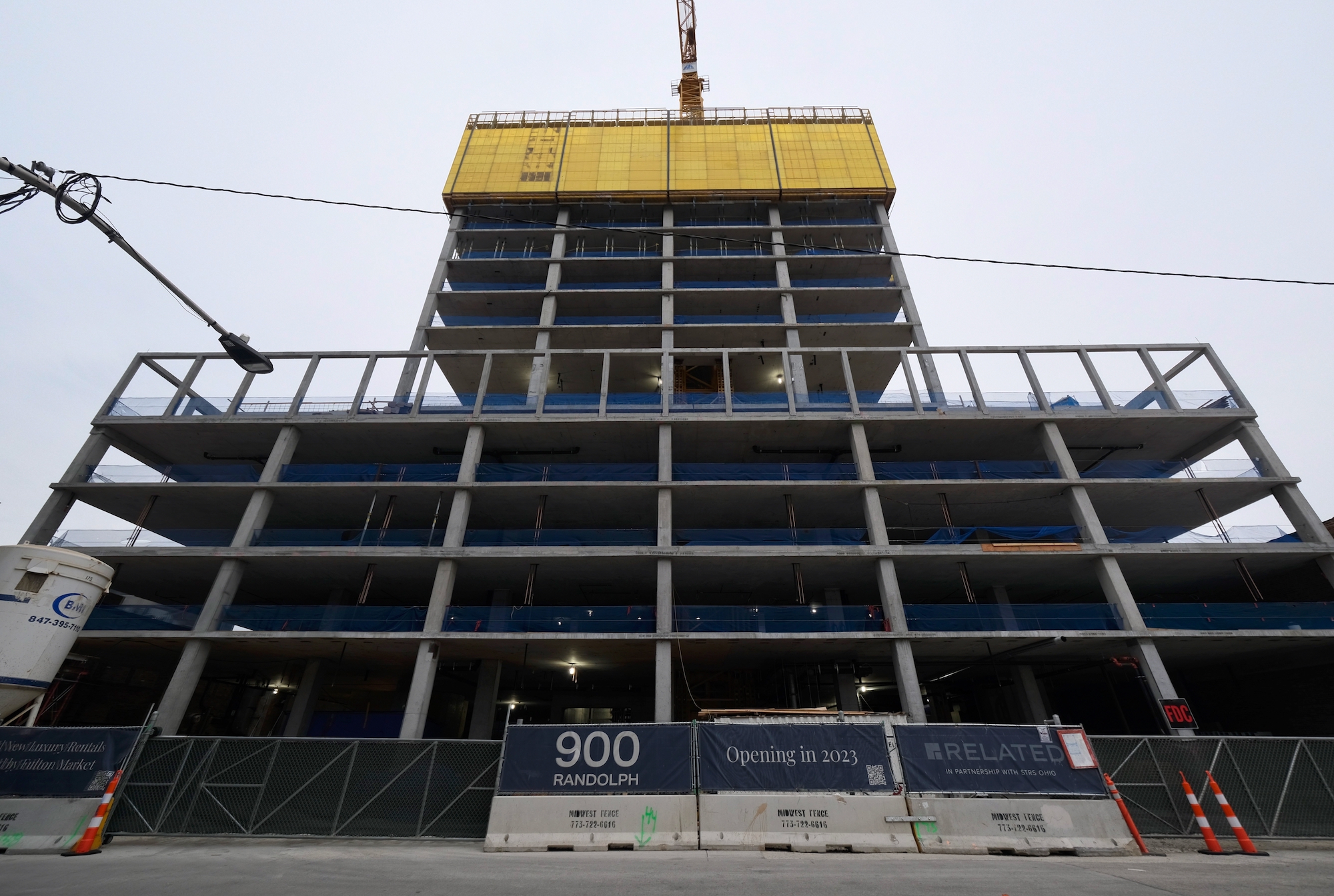
900 W Randolph Street. Photo by Jack Crawford
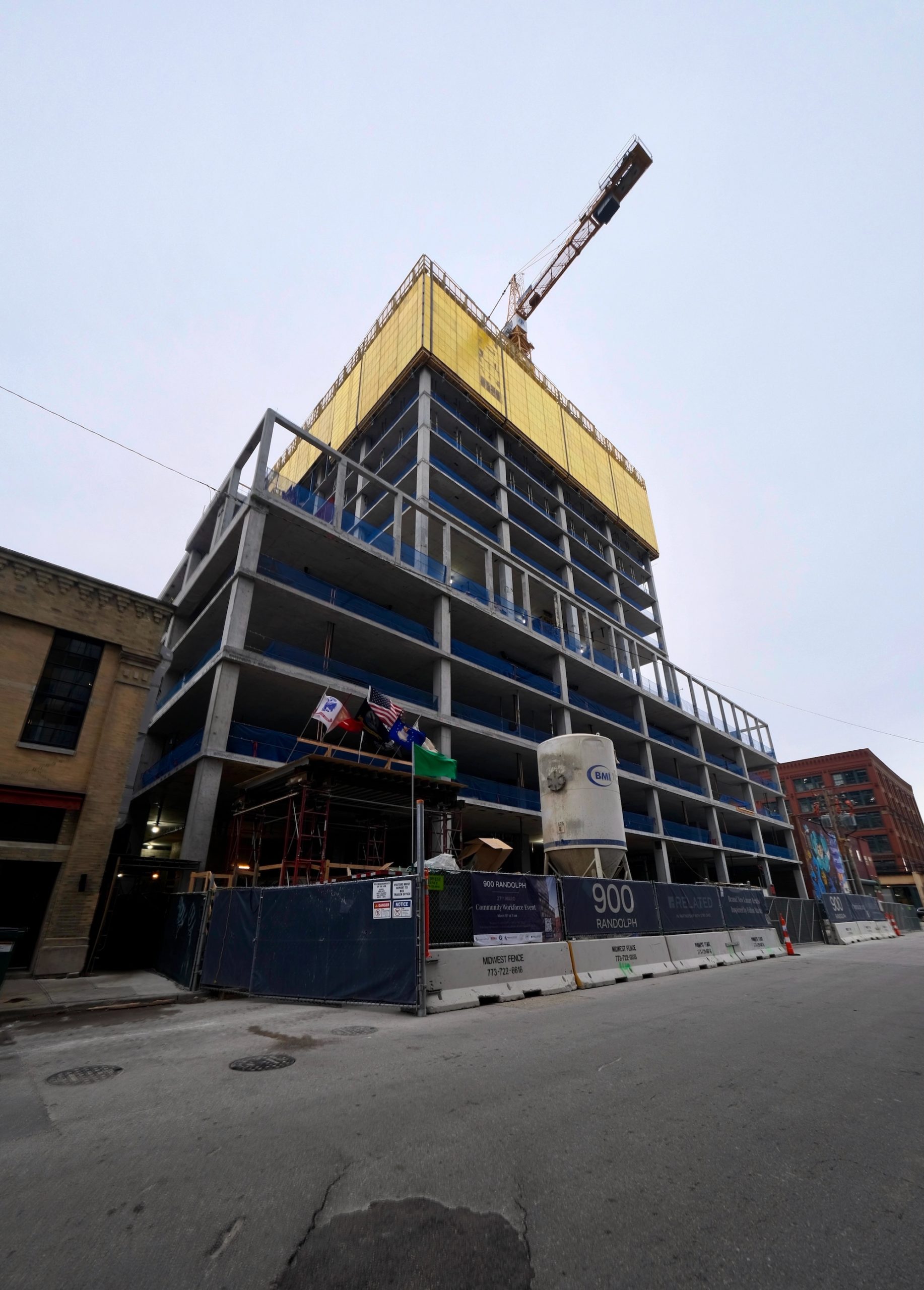
900 W Randolph Street. Photo by Jack Crawford
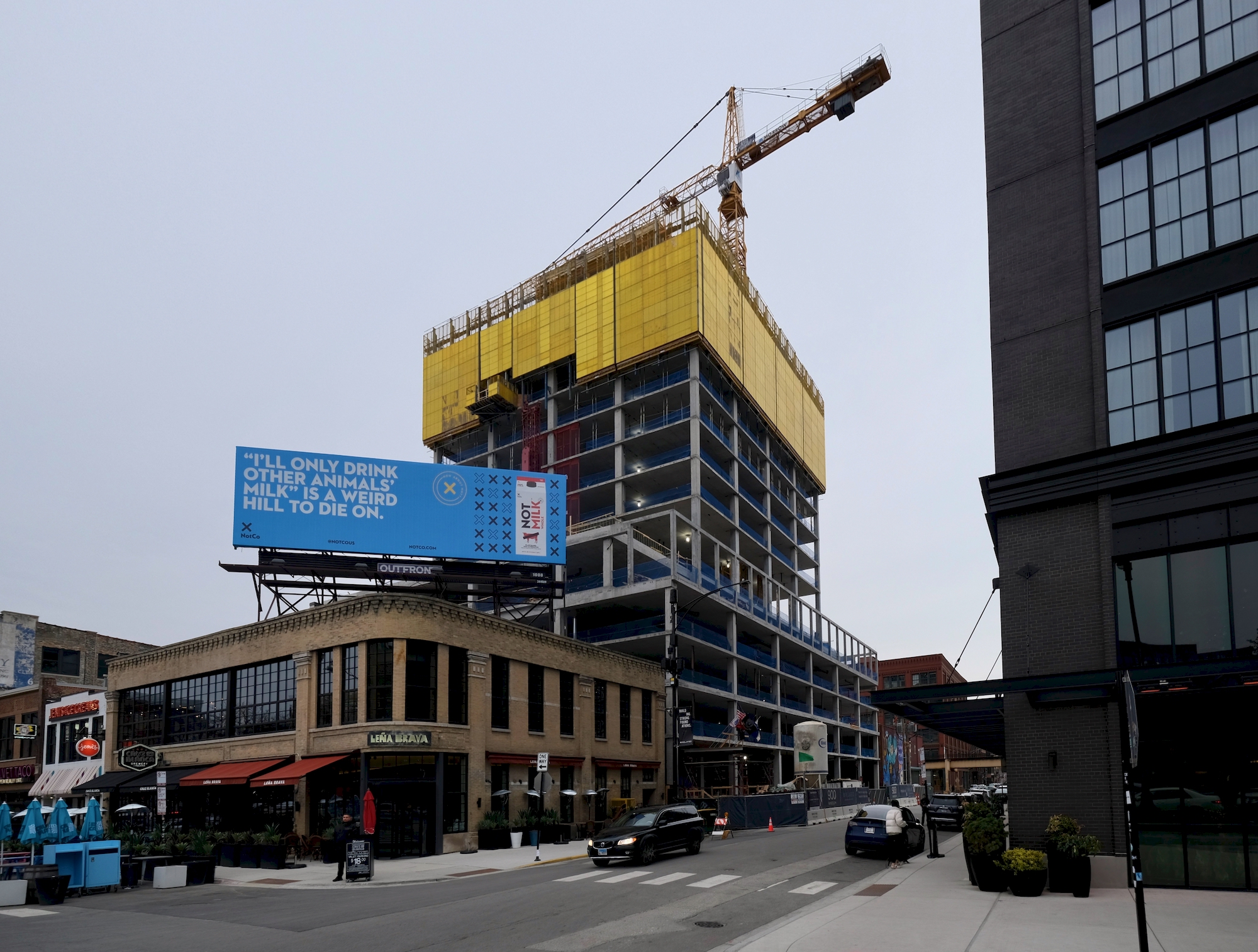
900 W Randolph Street. Photo by Jack Crawford
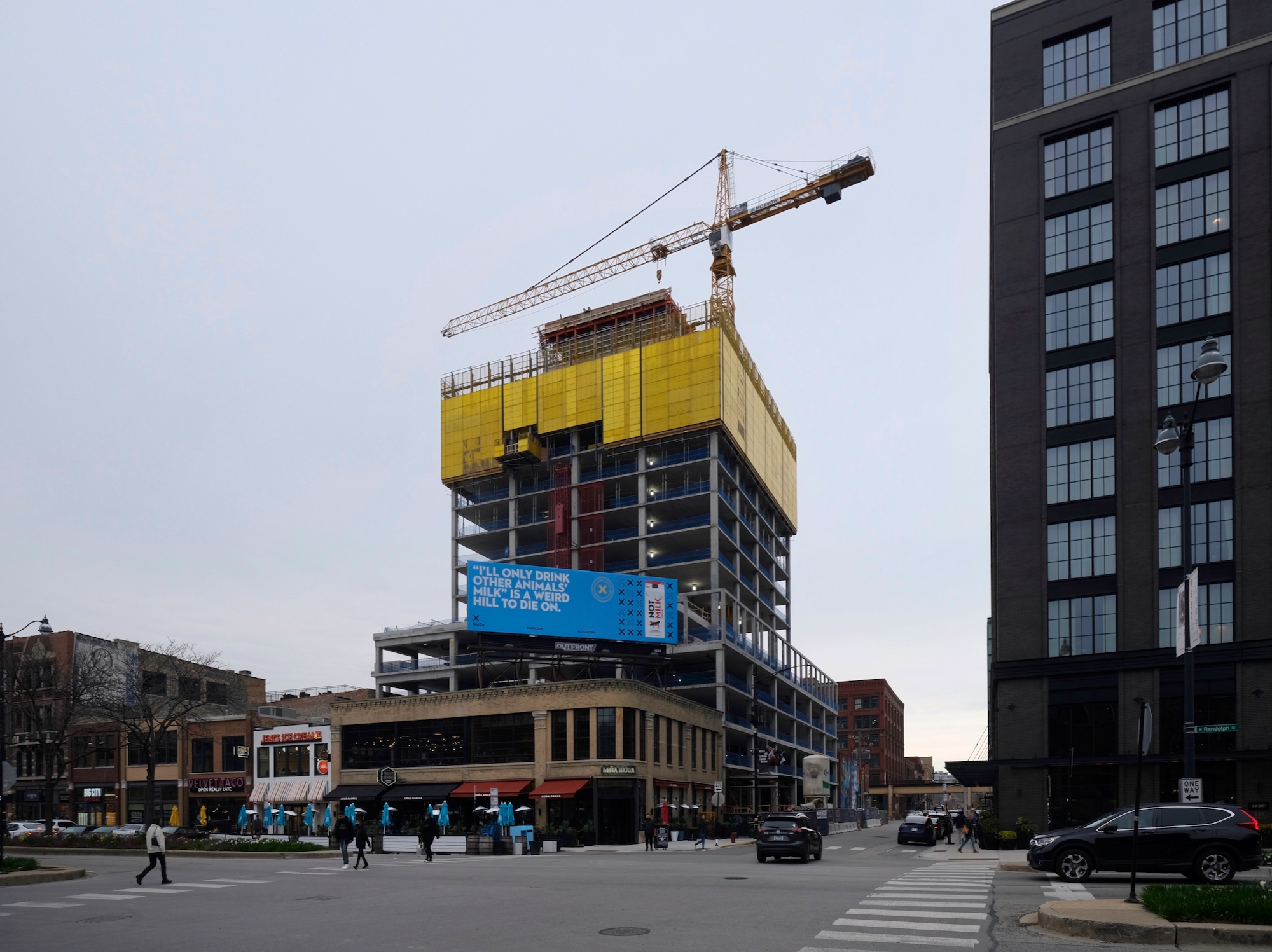
900 W Randolph Street. Photo by Jack Crawford
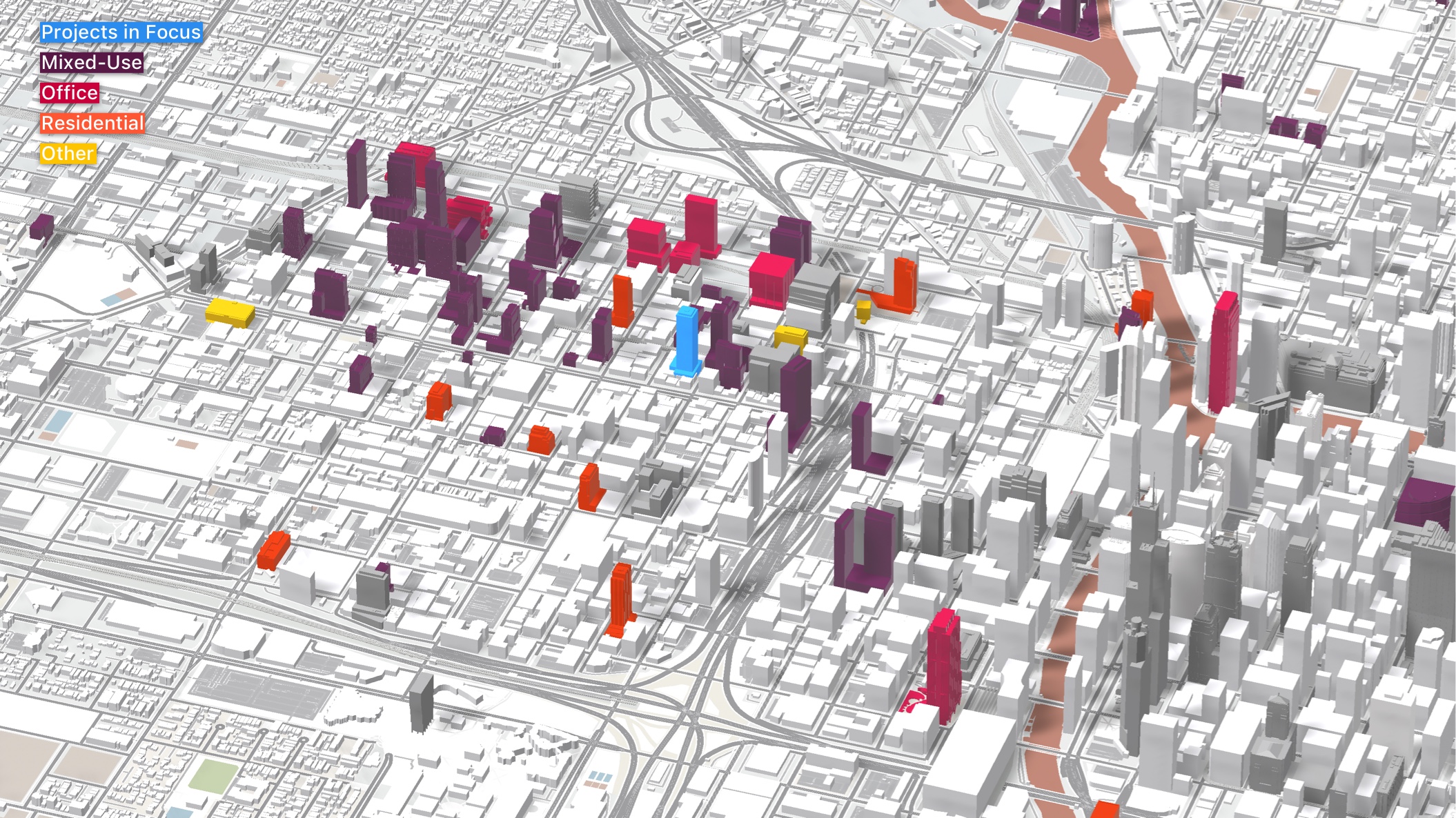
900 W Randolph Street (blue). Model by Jack Crawford
The units will range in size from studios to three-bedrooms. Out of the total on-site apartment count, 20 percent will be designated as affordable under ARO guidelines. While the full scope of amenities has not yet been revealed, the sprawling terrace space atop the podium indicates a major outdoor component.
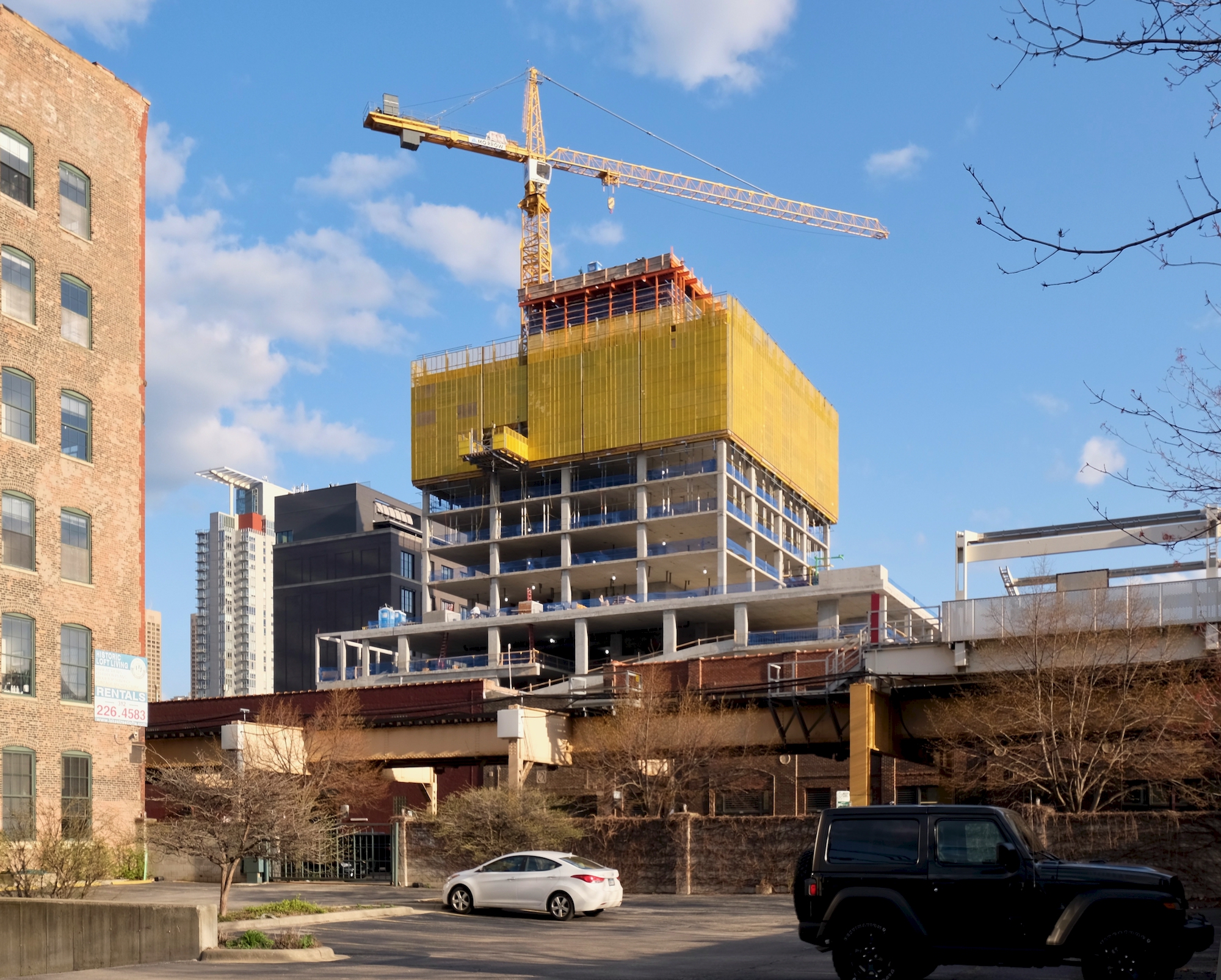
900 W Randolph Street. Photo by Jack Crawford
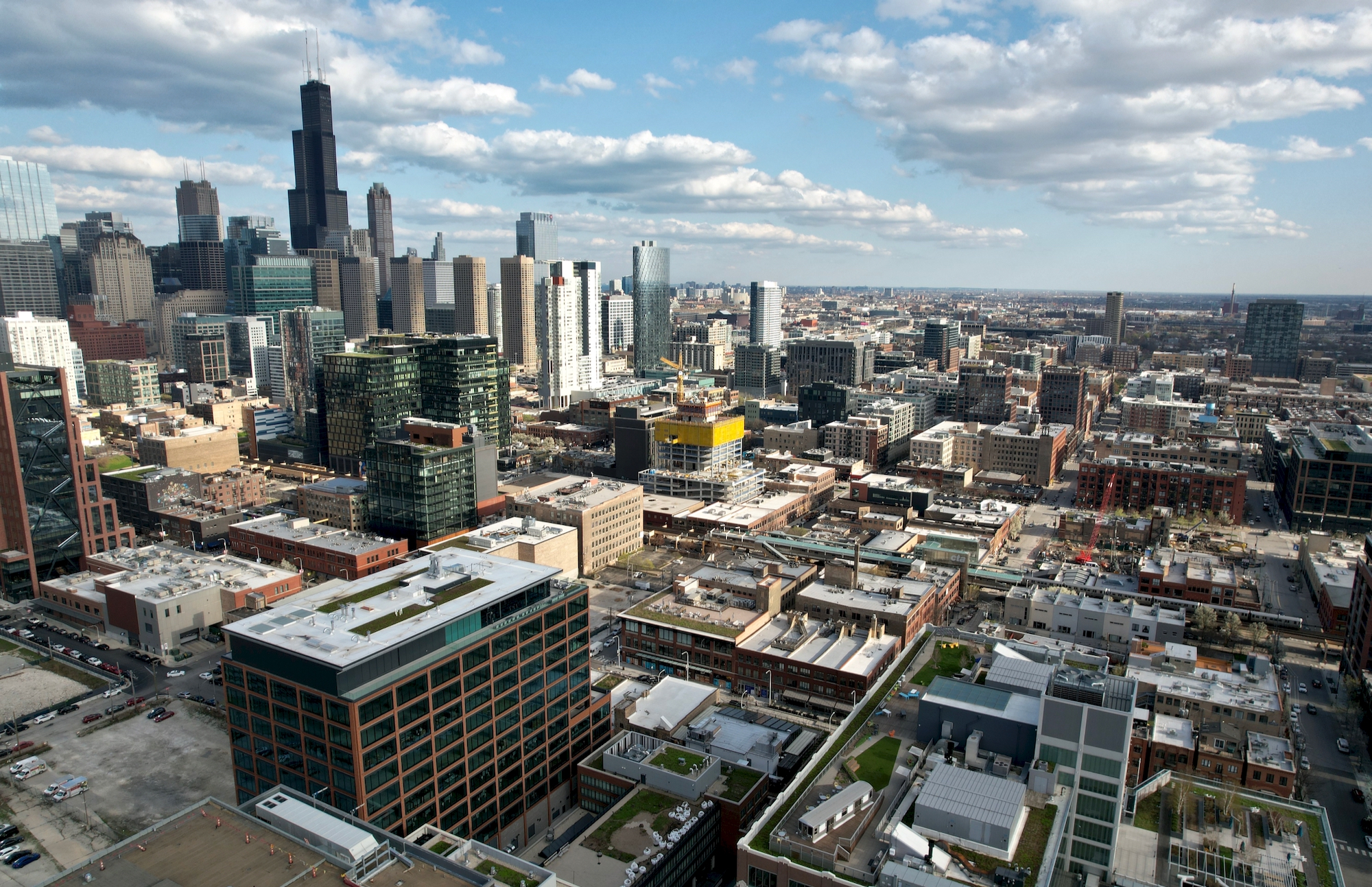
900 W Randolph Street (center). Photo by Jack Crawford
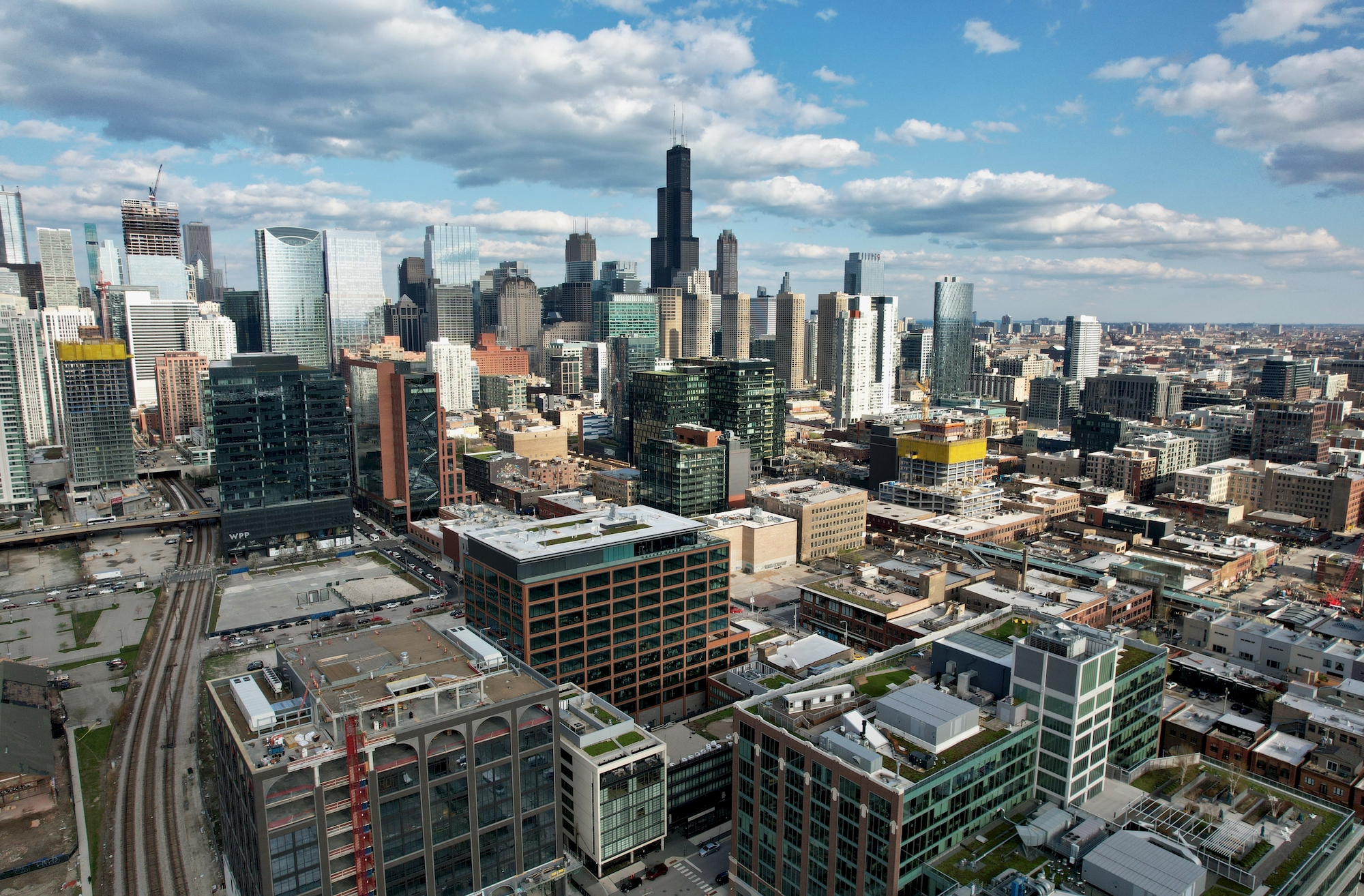
900 W Randolph Street (right of center). Photo by Jack Crawford
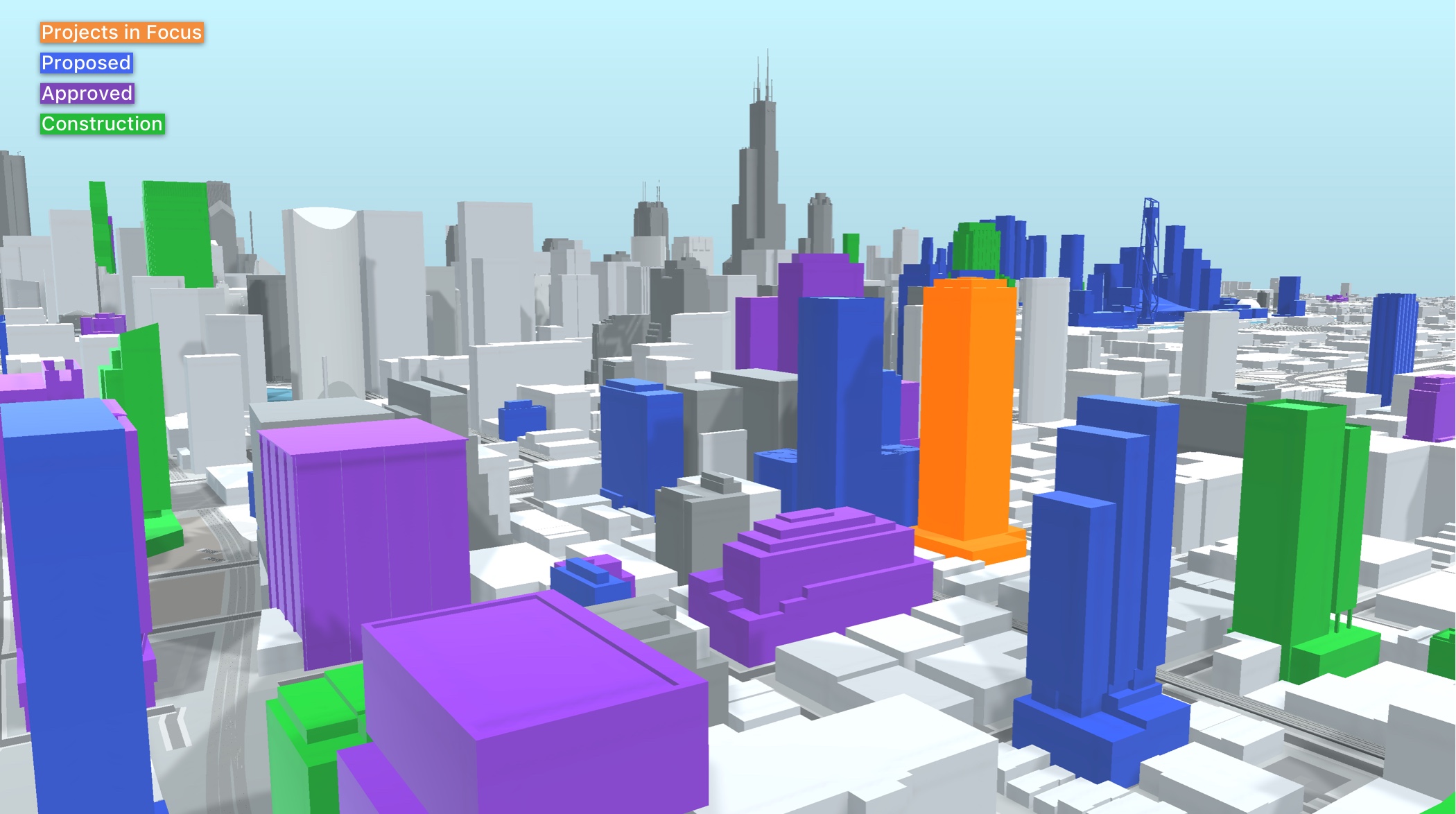
900 W Randolph Street (orange). Model by Jack Crawford
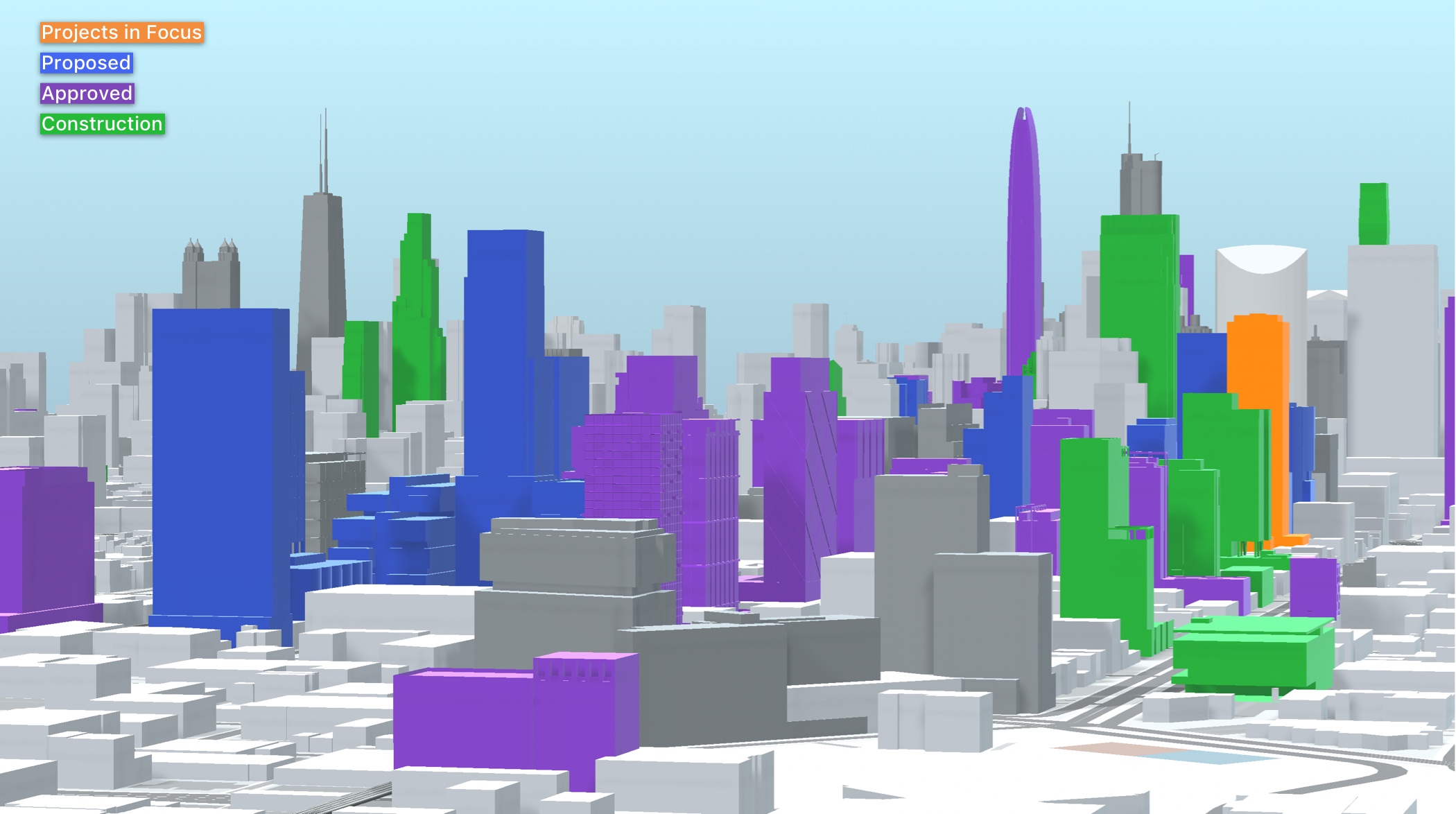
900 W Randolph Street (orange). Model by Jack Crawford
There will be 75 parking spaces integrated into a podium garage, alongside a swath of other transit options. Most notably is bus service for Routes 8 and 20 within a 10-minute walk, as well as Green and Pink Line CTA L service via a two-minute walk northwest to Morgan station.
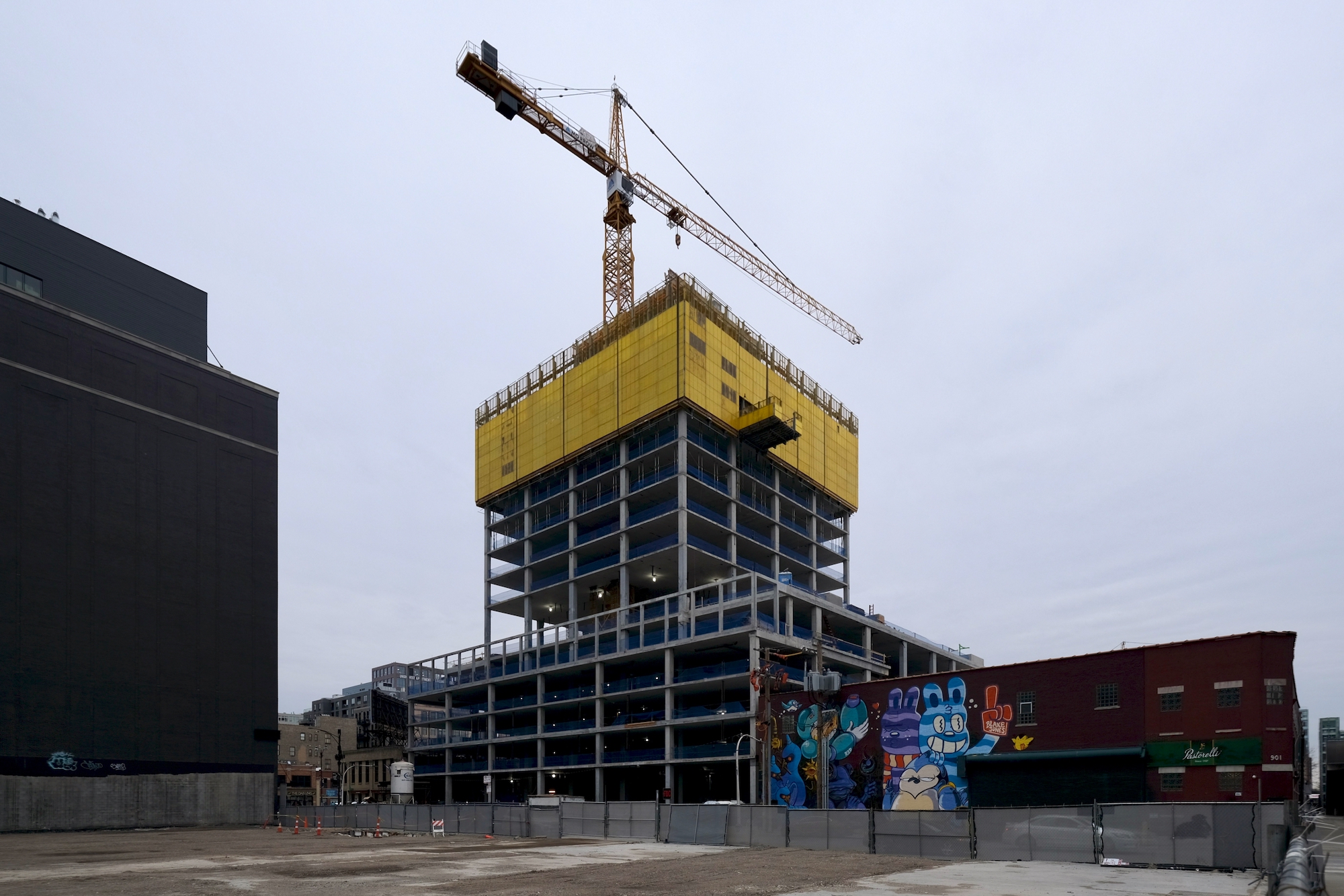
900 W Randolph Street. Photo by Jack Crawford
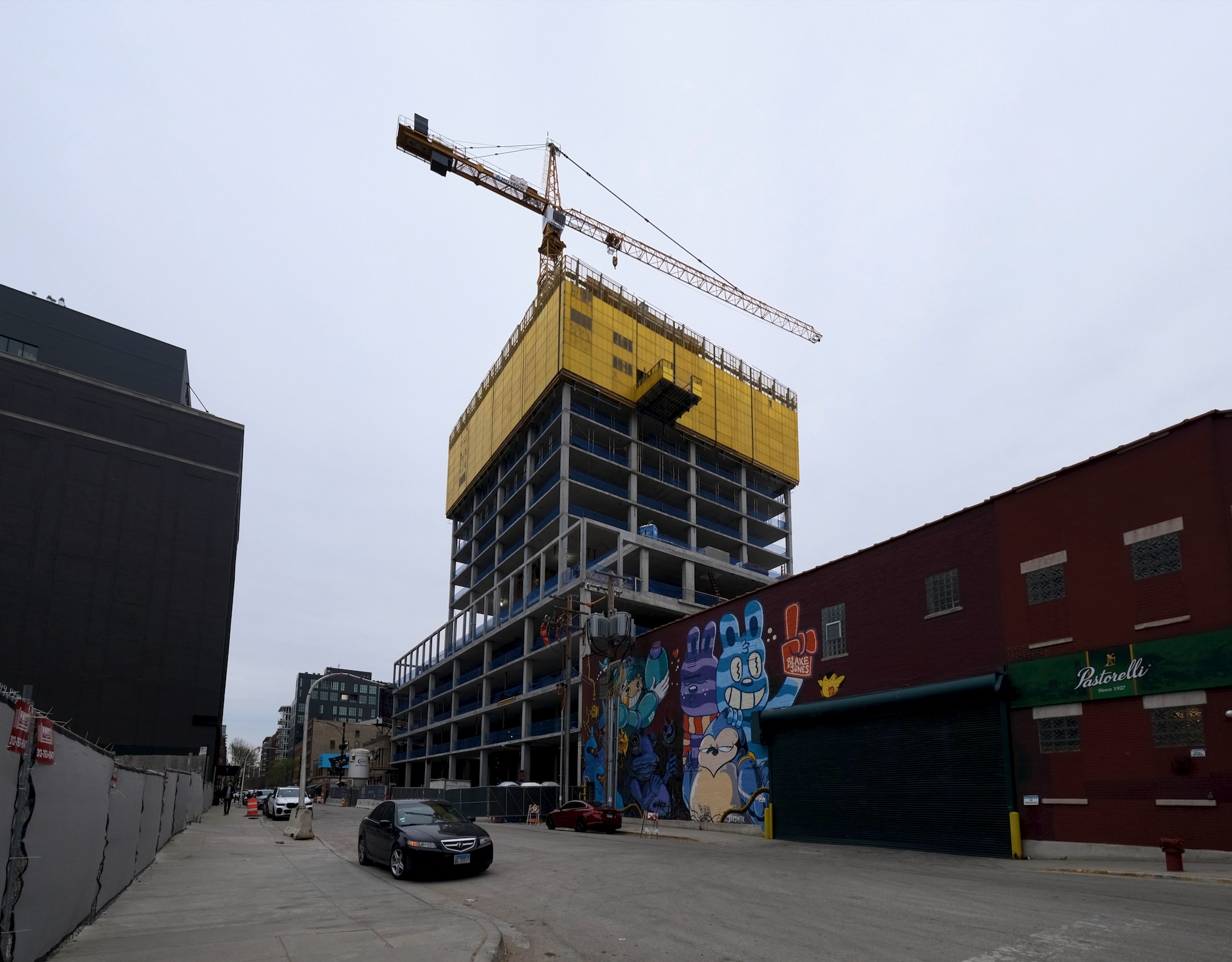
900 W Randolph Street. Photo by Jack Crawford
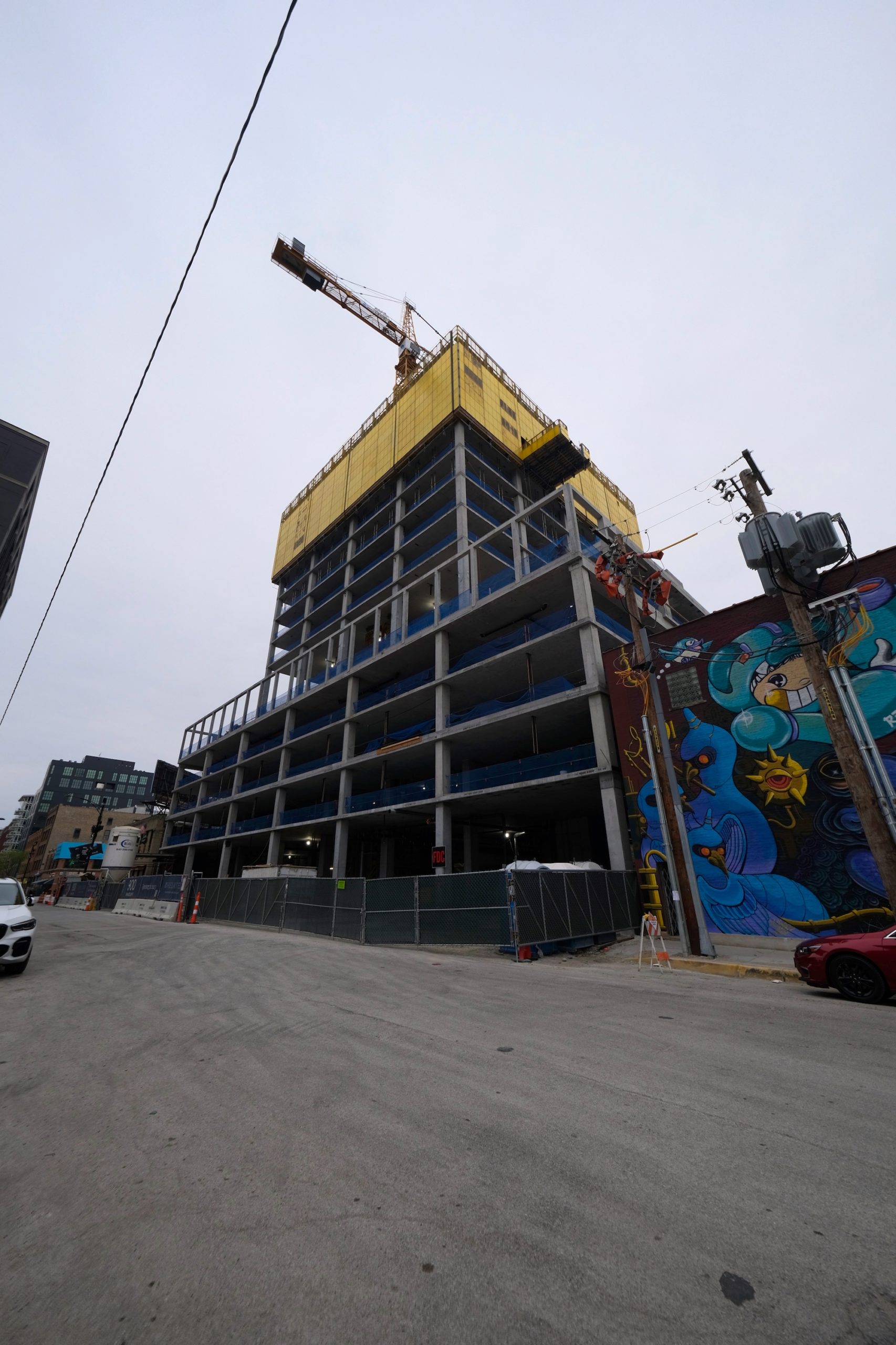
900 W Randolph Street. Photo by Jack Crawford
LR Contracting Company is serving as the general contractor to this major $200 addition, with work expected to wrap up in 2024.
Subscribe to YIMBY’s daily e-mail
Follow YIMBYgram for real-time photo updates
Like YIMBY on Facebook
Follow YIMBY’s Twitter for the latest in YIMBYnews

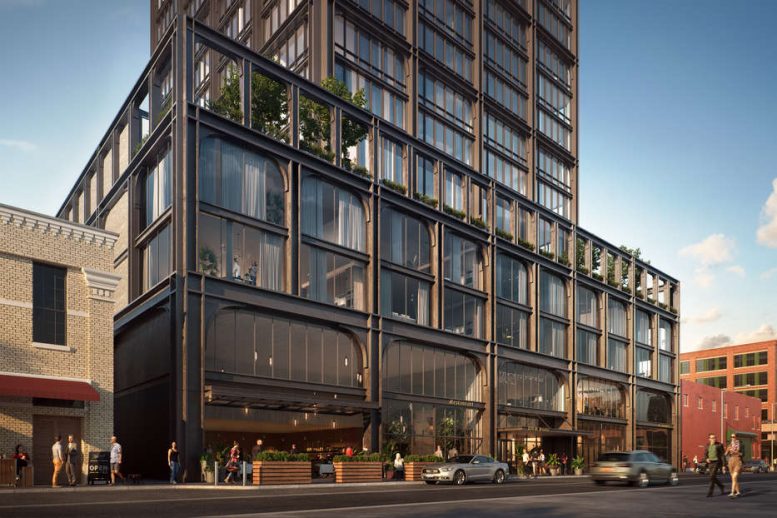
I’m so excited for this!!
Nice engagement at the street level and a great addition to W Loop!
Great design. With the proposed 460′ building across the street, wish this one were 30-50 ft taller to stand out from the crowd.
It was originally proposed at 51 floors and 570′, but that got chopped back.
If only that base was active use and the cladding was wider leaving less glass to overpower the design.
What do you mean? From renderings it does appear to be all active use in the base.
I want to ask about a 1-Bedroom Apartment,want to Move August 31st or October 1st 2023.I also need to ask about your Affordable Housing.