Further details have been revealed for the mixed-use development at 375 N Morgan Street in Fulton Market. Located on the southeast corner with W Kinzie Street and directly behind the upcoming Guinness Open Gate Brewery, the proposed tower will be replacing a vacant lot along the existing train tracks in the growing neighborhood. Plans for the building are being led by developer LP Holdings 375 LLC with local firm Hartshorne Plunkard Architecture working on its design.
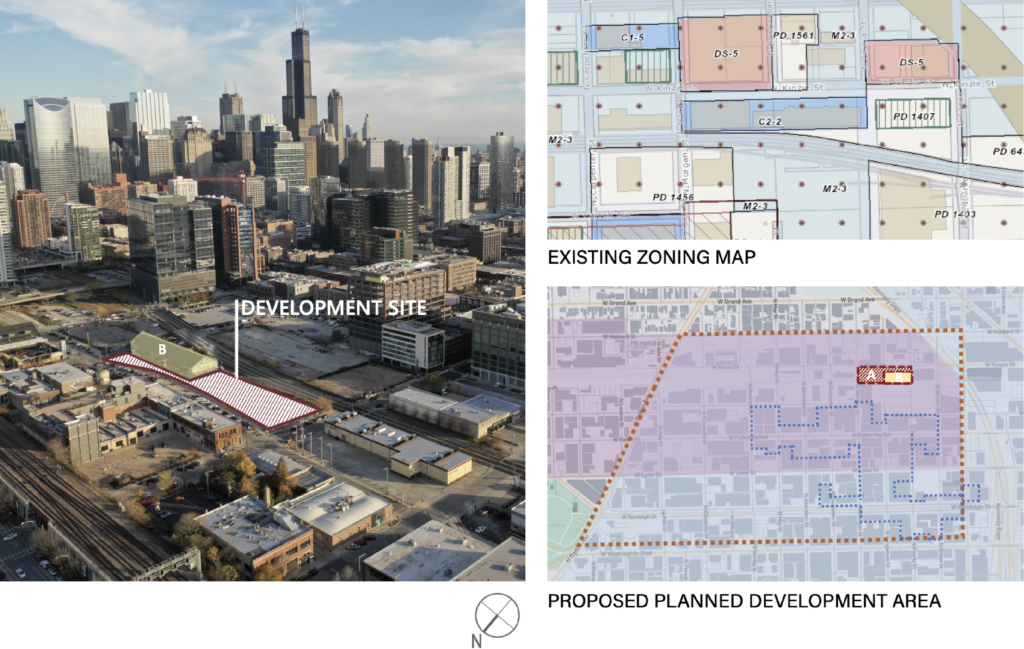
Site context plan of 375 N Morgan Street by HPA
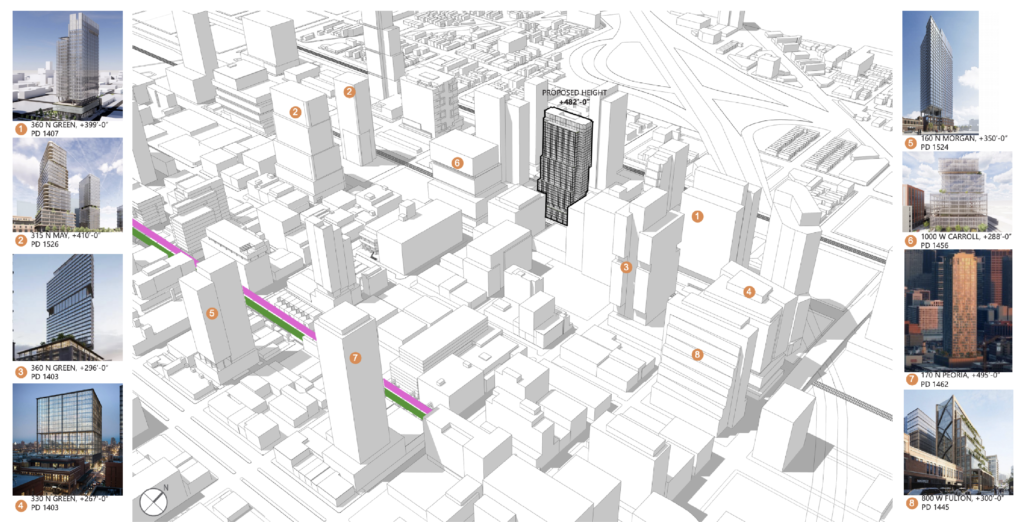
Site context diagram of 375 N Morgan Street by HPA
The site has had a long history of proposals with this newest one being the first to start applying for city approvals, with new details coming from their Plan Commission application after submitting a zoning application earlier this year. Rising 38 stories and 481 feet in height, the slightly revised plans show a shorter podium compared to its earlier iterations. This will allow for a small public park to be built that connects to the upcoming linear greenway that will eventually connect from Morgan through to Halsted along the train tracks.
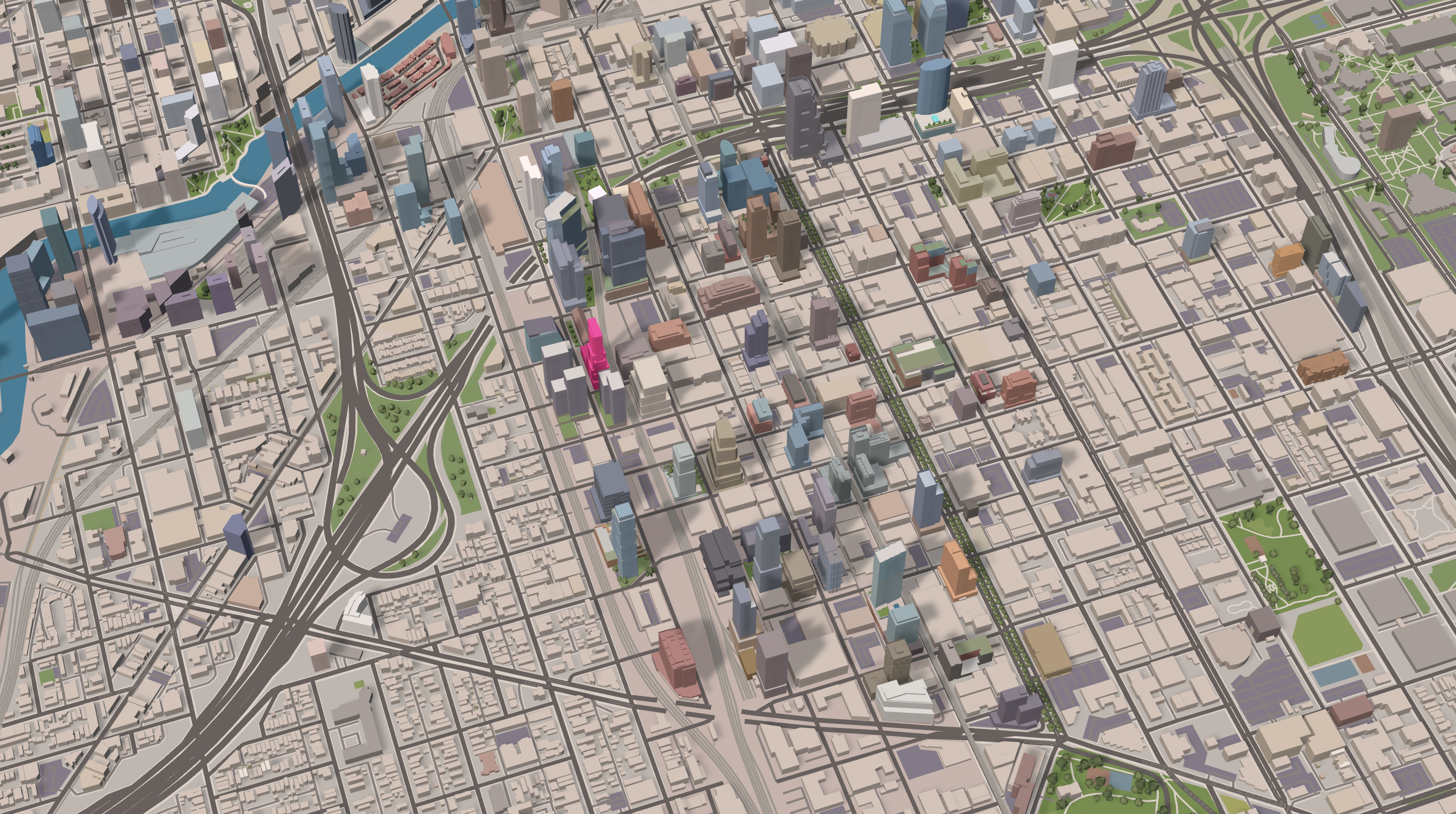
375 N Morgan via YIMBY+
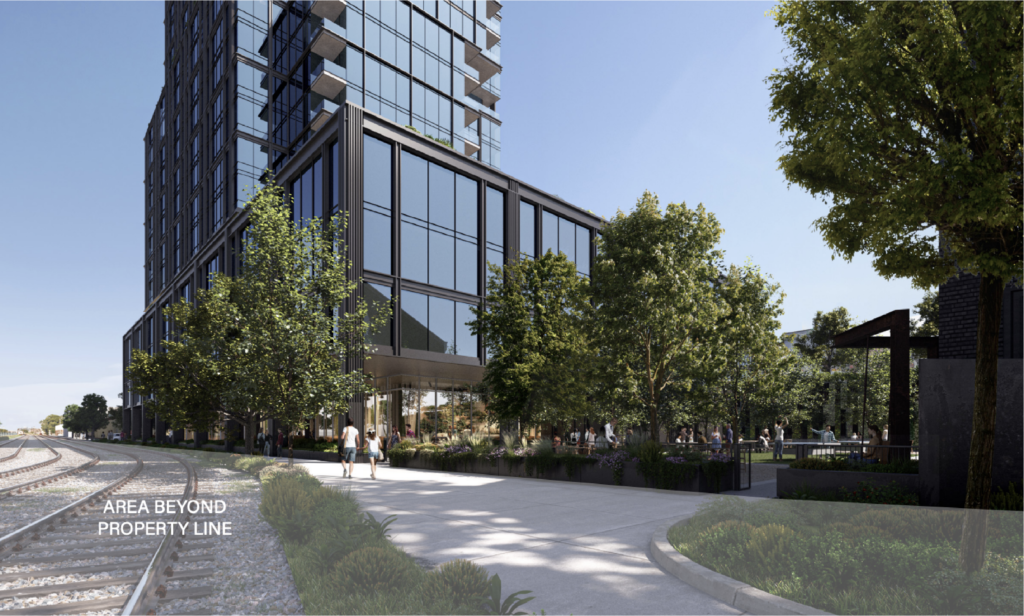
Rendering of 375 N Morgan Street by HPA
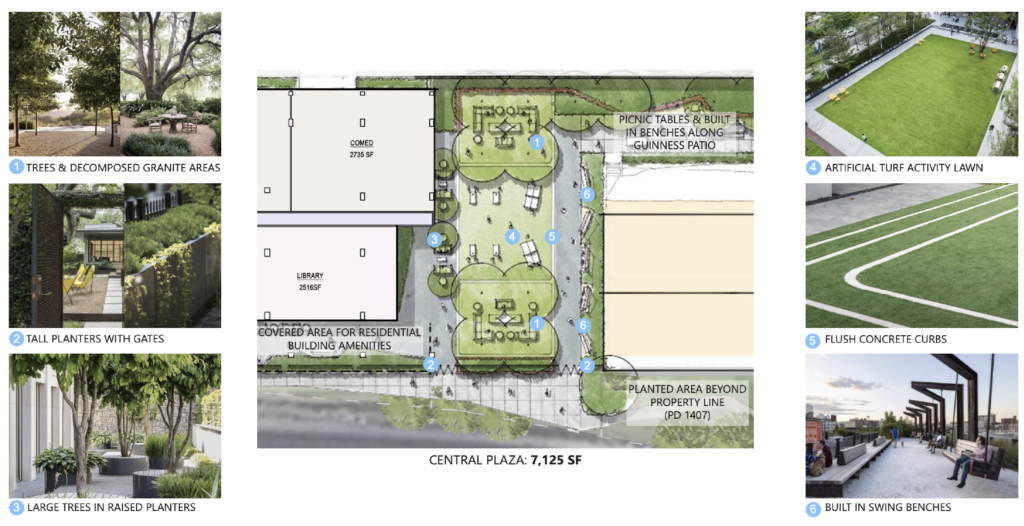
Site plan of pocket plaza of 375 N Morgan Street by HPA
Sitting between the building and the Guinness brewery, the small 7,125-square-foot plaza will offer plenty of trees, lawn space, picnic tables, and more to be used by the public. This will roughly wrap around the podium’s ground level containing a large lobby, lounge, and a 2,500-square-foot library space. While the application does call out nearly 5,000 square feet of commercial space, it is unclear whether it is made up of the lounge and library or located elsewhere on the floor plans.
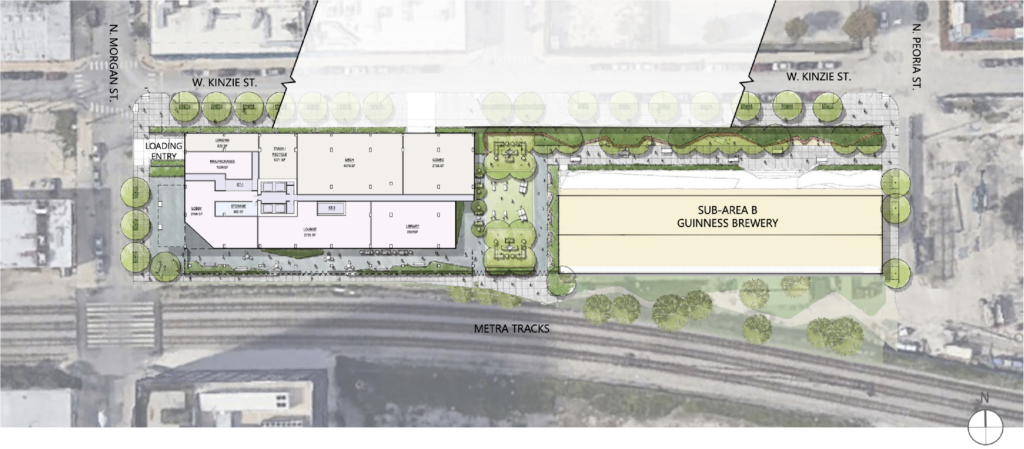
Ground floor plan of 375 N Morgan Street by HPA
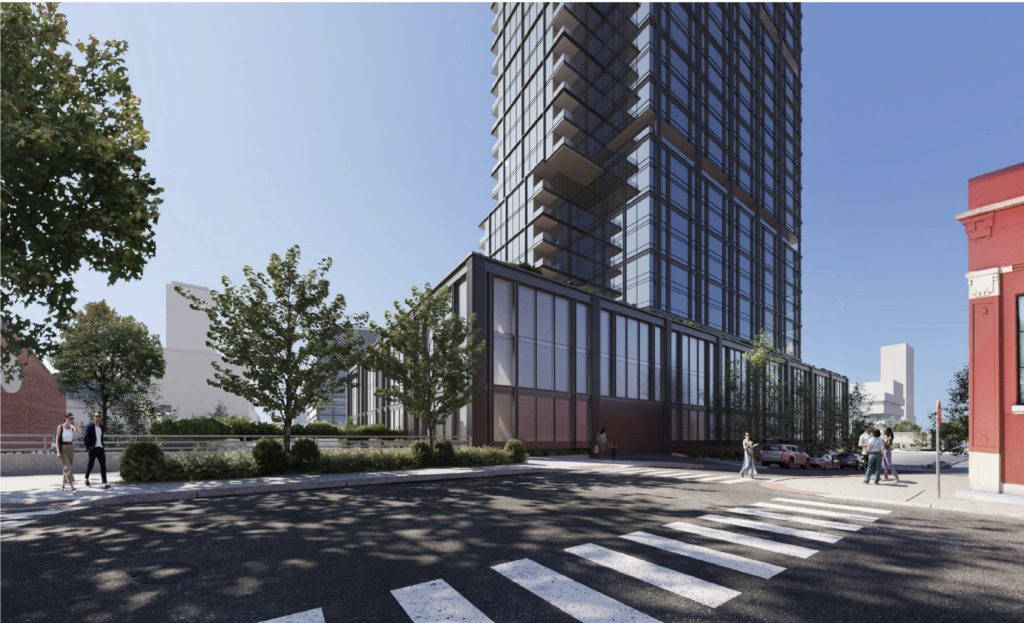
Rendering of 375 N Morgan Street by HPA
As Kinzie Street arches up to an elevated height, the entrance to the parking lot will be on a mezzanine level off of Kinzie and lead to a 138-vehicle parking garage on the second through fourth floors. This will be capped by two large amenity rooms leading out to a 6,600-square-foot rooftop deck with a pool, giving residents unblocked views of the city over the Guinness structure. The fifth floor is also where the residential units will commence.
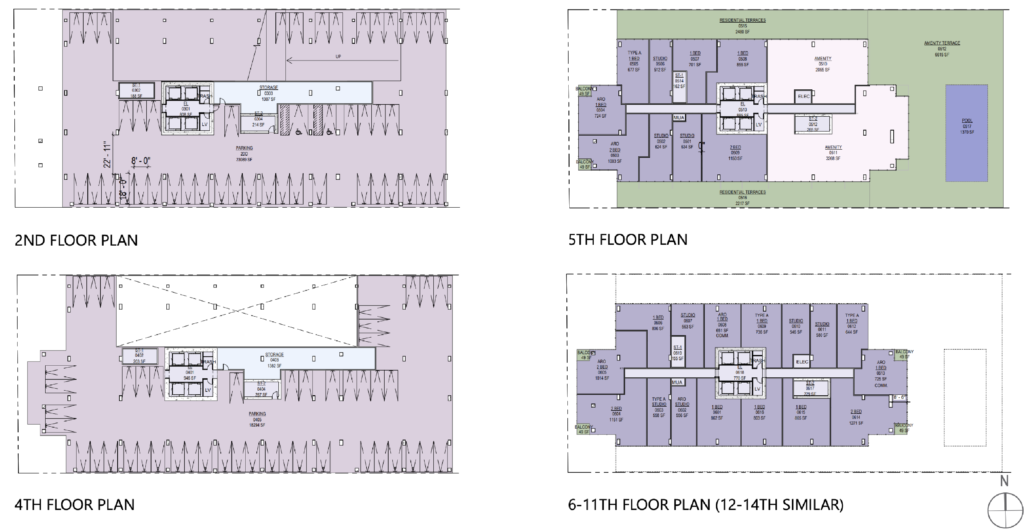
Floor plans of 375 N Morgan Street by HPA
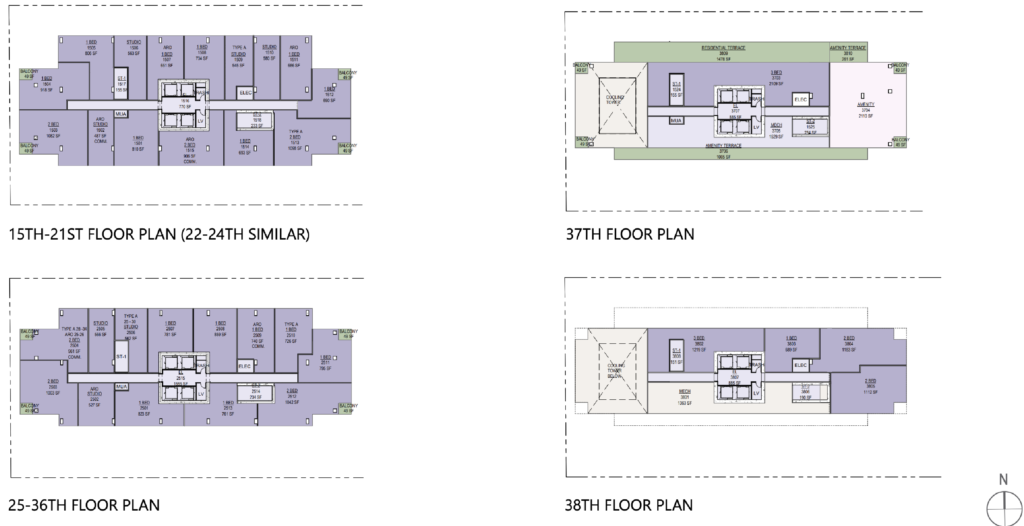
Floor plans of 375 N Morgan Street by HPA
In total the tower will hold 460 residential units made up of 124 studios, 238 one-bedrooms, 96 two-bedrooms, and two three-bedroom layouts, with both three-bedrooms being located on the top two floors of the tower itself. Of the residences, 92 units will be considered affordable, with select corner units having access to private balconies. However all residents will be able to utilize a 37th floor amenity space and terraces with views all around.
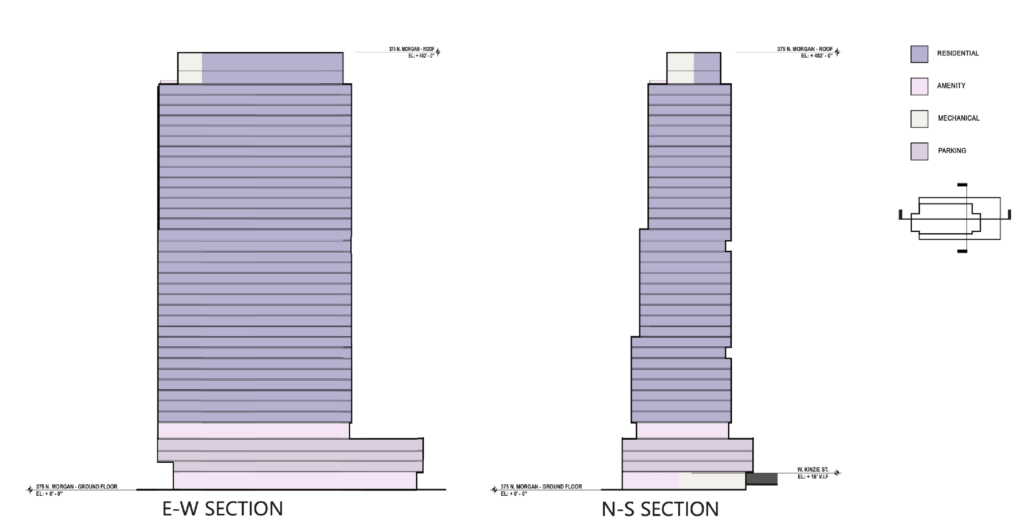
Sections of 375 N Morgan Street by HPA
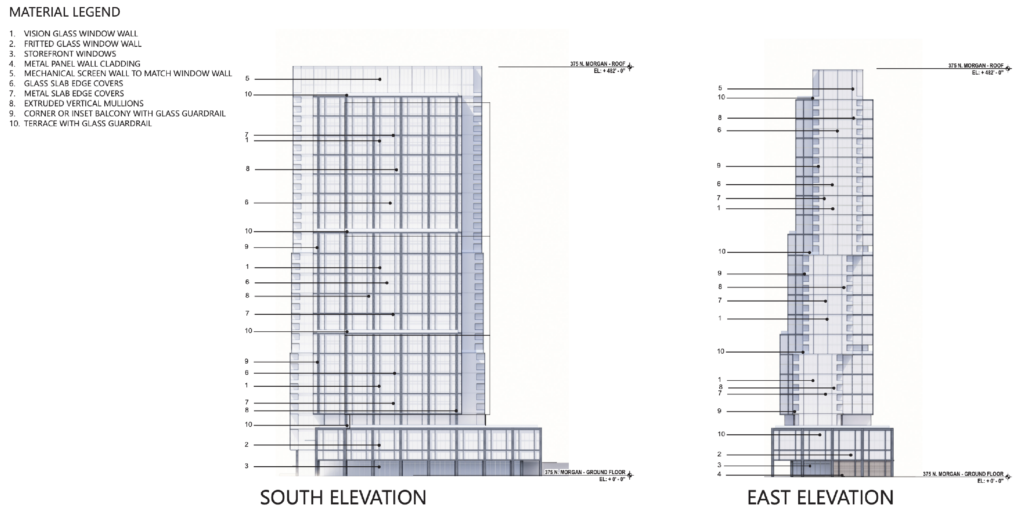
Elevations of 375 N Morgan Street by HPA
The tower’s massing itself will feature staggered setbacks towards the north and be clad in a curtain wall system with black metal panel mullions, with the designers using a sample image from One Chicago as a guide. The project will also add an on-site Divvy station to give residents alternative transportation options, with both CTA Grand Blue Line station and the Morgan Green and Pink Line stations being a short walk away.
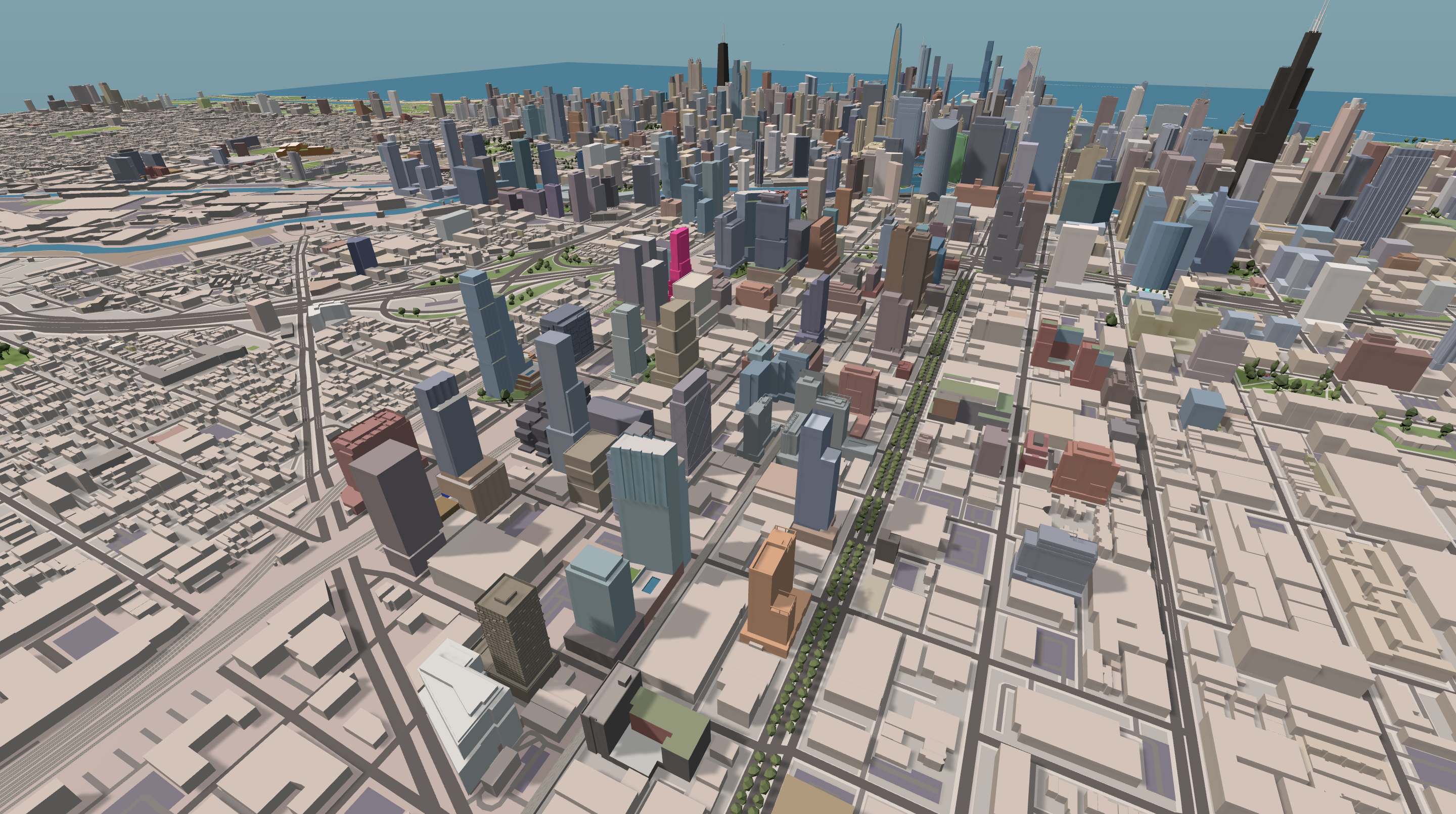
375 N Morgan (pink) via YIMBY+
At the moment no further information on the cost or construction is known, we can expect the Plan Commission will approve the development later today as well.
Subscribe to YIMBY’s daily e-mail
Follow YIMBYgram for real-time photo updates
Like YIMBY on Facebook
Follow YIMBY’s Twitter for the latest in YIMBYnews

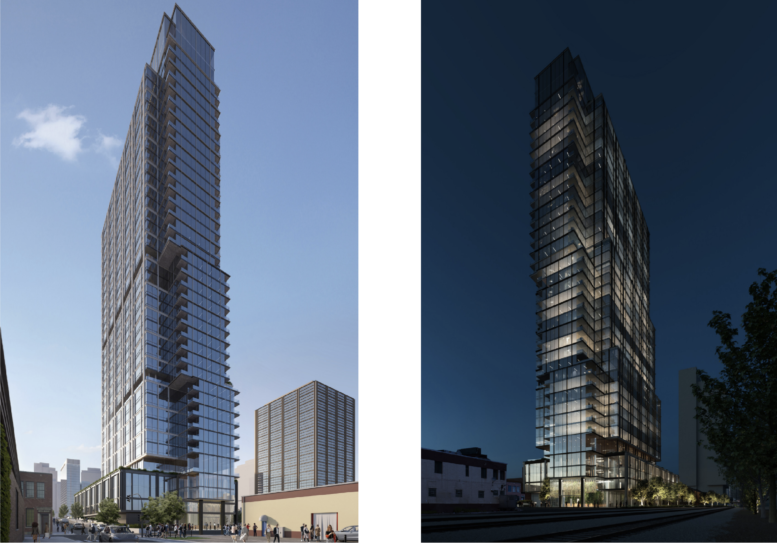
Sometimes balconies detract from the visual appeal, but in this case I think they provide some needed texture that without them would leave it looking a bit bland.
Add three stories to get up to skyscraper height
Density is key – I agree add those additional floors.
If the city charged a small fee to all of these developments it could raise money towards putting the train tracks underground. They are a nuisance and potentially dangerous, and an expanded walkway / greenway could be built in the tracks’ place
Definitely agree that having the tracks at ground level is a nuisance/dangerous (especially with growing population/activity in the area). However, putting them underground here is likely unfeasible since they elevate 1/4 of a mile west. Elevating this portion would probably be the way to go
Elevating would be an option as well, and probably cheaper. Of course the city as usual has terrible to nonexistent planning to actually execute this :/
Only a matter of time before old yeller takes a leap of faith in front of a hulking metra train… I actually like the at-grade tracks, it ups the ante of city living in otherwise posh confines.
I like this one and I agree with Rusty’s comment above about the balconies. Seems like a more appropriate number of car parking spaces for such a transit rich area.
However, I still think all of these above-ground parking floors will be regretted and really expensive to change after our car addiction diminishes and we come to our senses about transportation in a dense city.