Initial details have been revealed for a mixed-use development at 4454 N Western Avenue in Lincoln Square. Located on the southwest corner with W Sunnyside Avenue and directly across the street from Welles Park, the project would demolish and replace a vacant one-story commercial building with a multi-colored brick facade. The proposal comes to us from developer Gerard Coyle who is working with local architecture-firm 360 Design Studio.
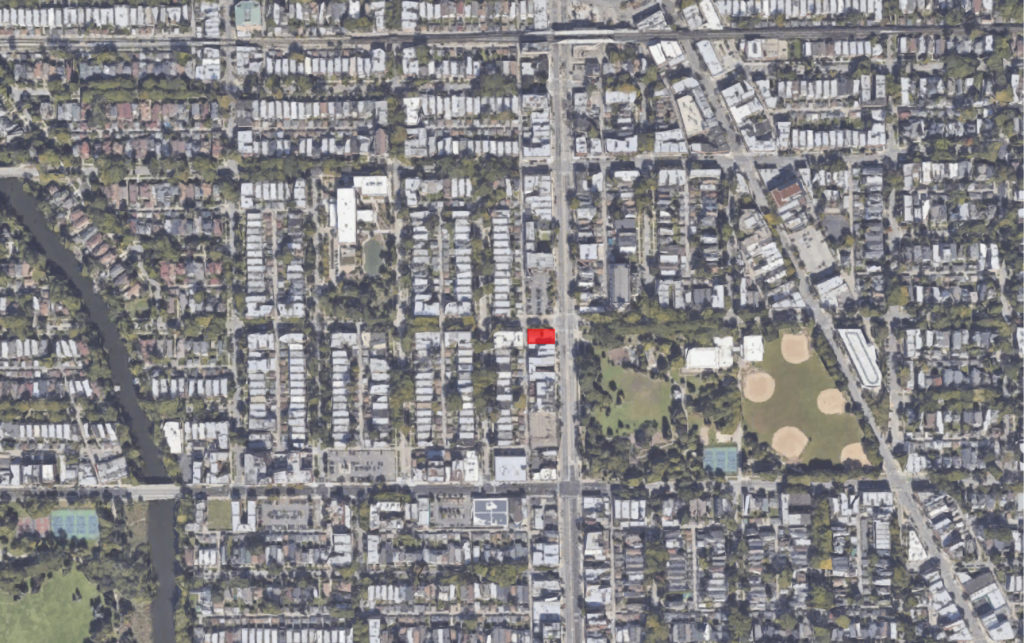
Site context plan of 4454 N Western Avenue via Google Maps
Rising five-stories and 55-feet in height, the new structure would bring much needed density to the quickly growing neighborhood just south of other recently approved projects like 4715 and 4640 N Western Avenue. The ground floor of the building would contain 1,102 square-feet of divisible commercial space fronting Western, this will be joined by the main residential entrance on Sunnyside as well as an eight vehicle and four bicycle parking garage accessed from the rear alley.
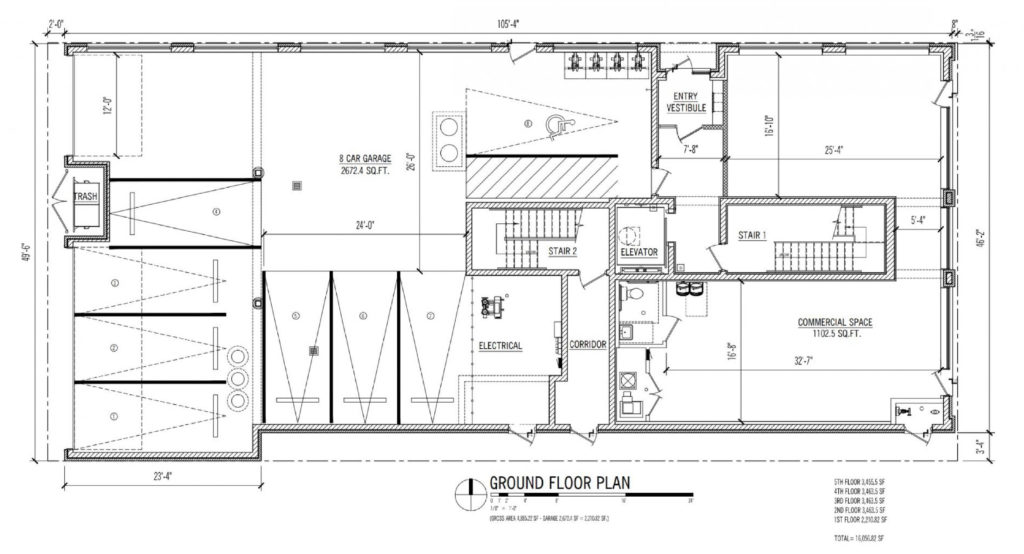
Floor plan of 4454 N Western Avenue by 360 Design Studio
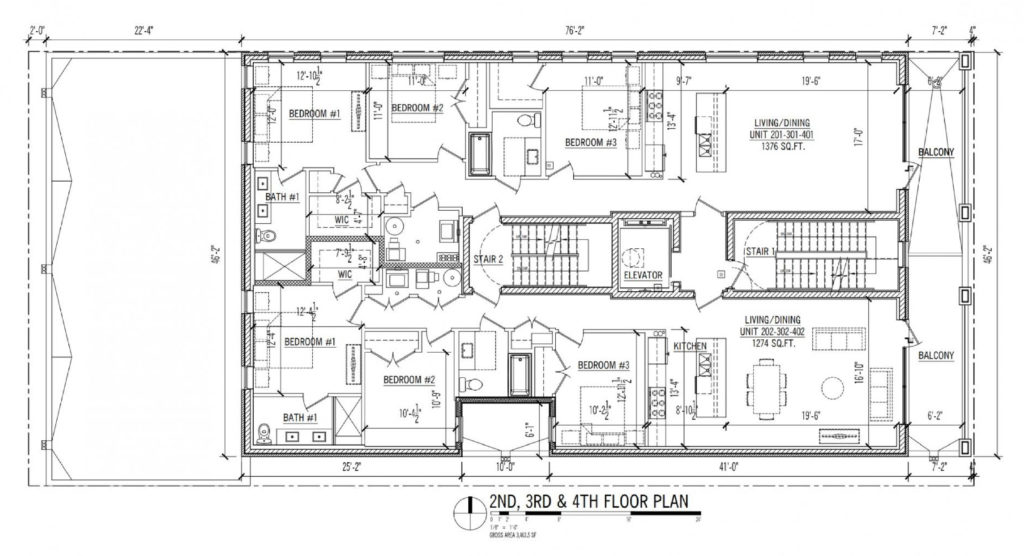
Floor plan of 4454 N Western Avenue by 360 Design Studio
The 16,000 square-foot structure would then contain eight-residential units entirely made up of three-bedroom layouts ranging from 1,274 to 1,376 square-feet in size. All of the for-sale condos will have access to a private balcony on the front of the site, while the two on the top floor would also get their own private roof deck. Like many Chicago developments it would boast a brick facade with stone accents and some aluminum spandrel panels.
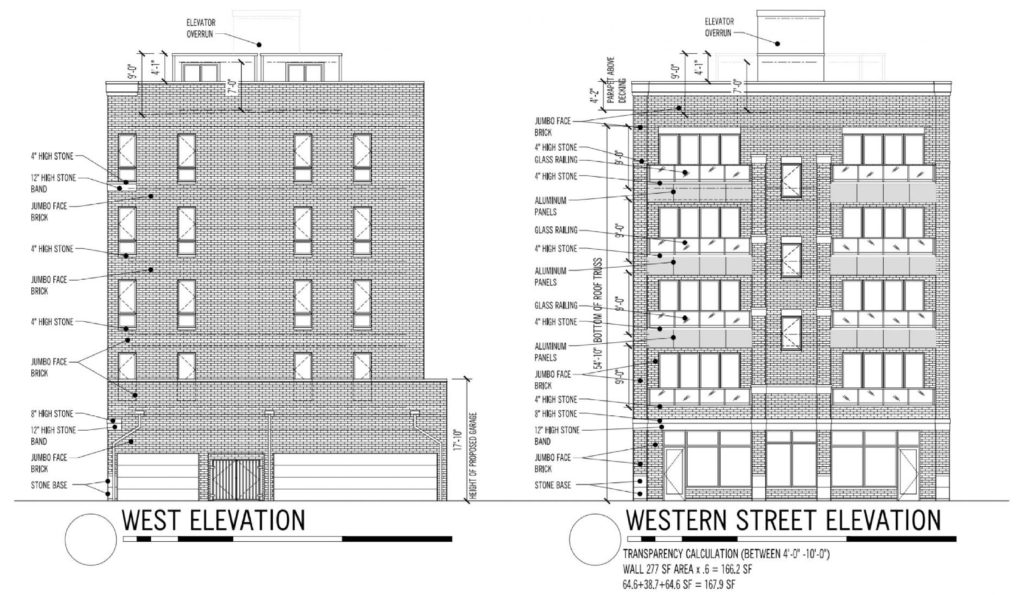
Elevations of 4454 N Western Avenue by 360 Design Studio
While the rear parking garage would have faux-windows, residents who chose to use transit will have direct access to CTA bus route 49 as well as routes 78, 81 and the CTA Western Brown Line station within a five-minute walk. Condos are expected to cost between $575,000 to $650,000 and the developer will now need to await for zoning approval prior to starting work, at the moment no construction timeline is known.
Subscribe to YIMBY’s daily e-mail
Follow YIMBYgram for real-time photo updates
Like YIMBY on Facebook
Follow YIMBY’s Twitter for the latest in YIMBYnews

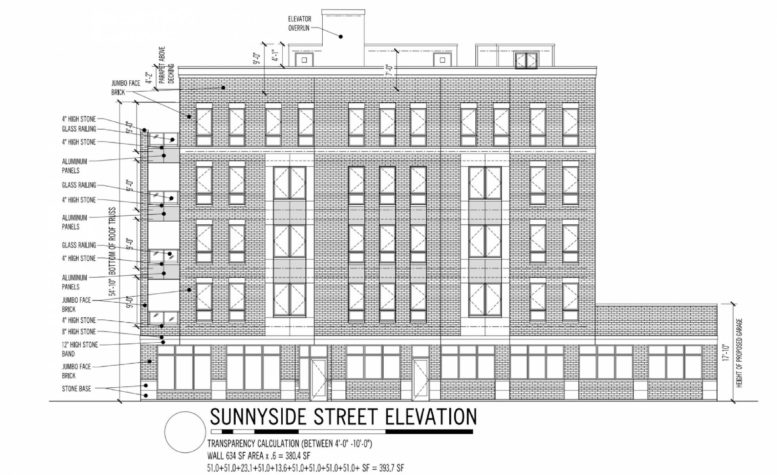
When I moved into this neighborhood almost 20 years ago I assumed projects like this were destined to start popping up immediately. Given its advantages (wonderful transit access, lovely parks, great restaurants, fun shops, the Old Town School of Folk Music, etc.), Lincoln Square has become a very desirable neighborhood with high rents and home prices to prove it. Yet (with the exception of a few projects here and there) developers have pretty much ignored it until recently. I guess that’s nice for residents who haven’t had to endure a “gold rush” of development with the accompanying upheaval, disruption, and sudden shifts in the neighborhood’s vibe/character. I’m definitely on board with projects like this but my main reaction is “what’s taken so long”?