Another design iteration has been revealed for 4640 N Western Avenue in Lincoln Square. Situated directly south of the Western station serviced by the Brown Line, the plans are being developed by Macon Construction, while Hirsch MPG is the project architect. The mixed-use proposal highlights a new six-story building that will incorporate an adjacent four-story structure. The project plans to provide a total of 74 apartment units and ground-floor retail space.
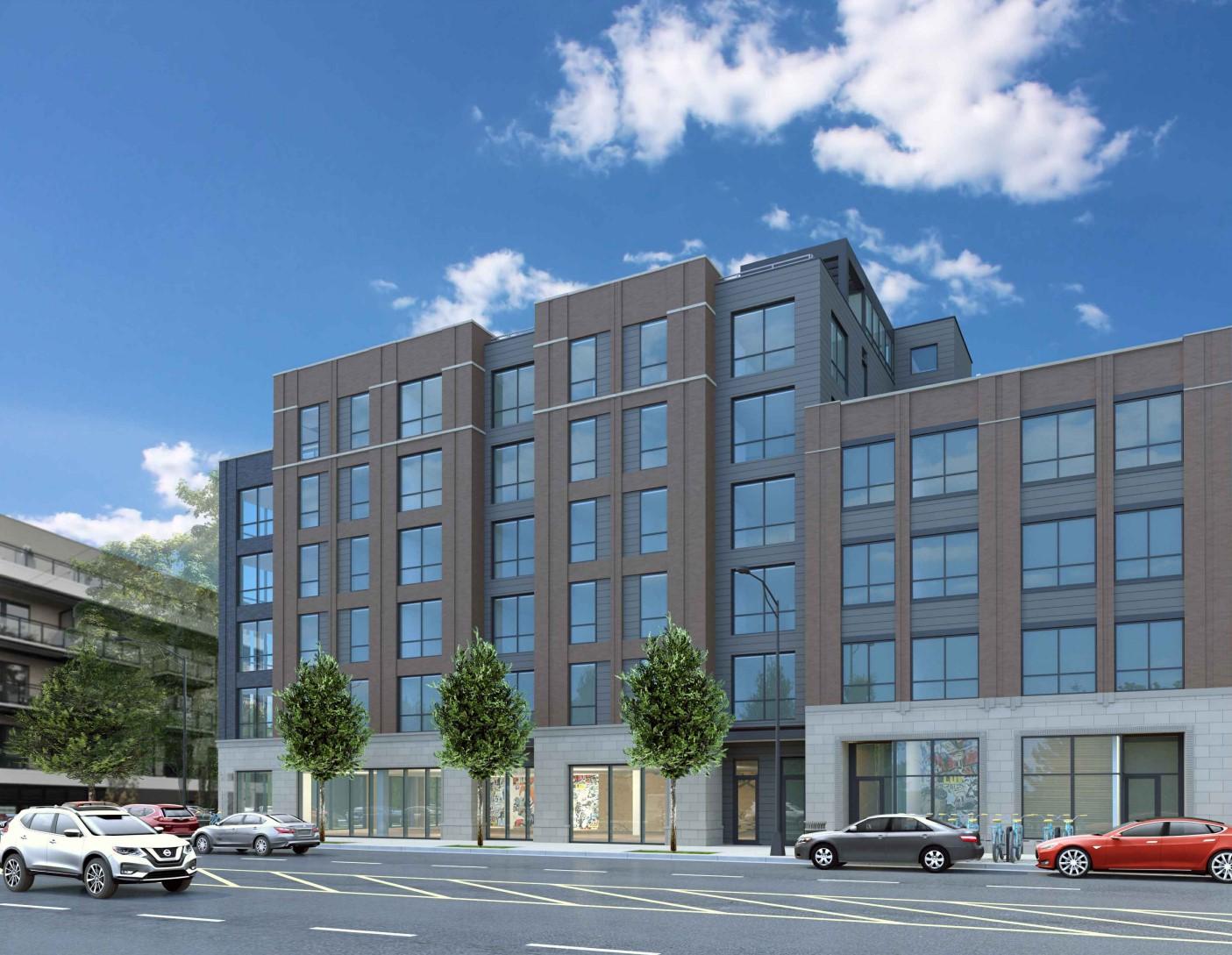
4640 N Western Avenue. Rendering by Hirsch MPG
The unit distribution features a mix of 8 studios, 38 one-bedrooms, and 28 two-bedroom apartments. In alignment with the City’s Affordable Requirements Ordinance (ARO), the project has earmarked 15 units as affordable housing.
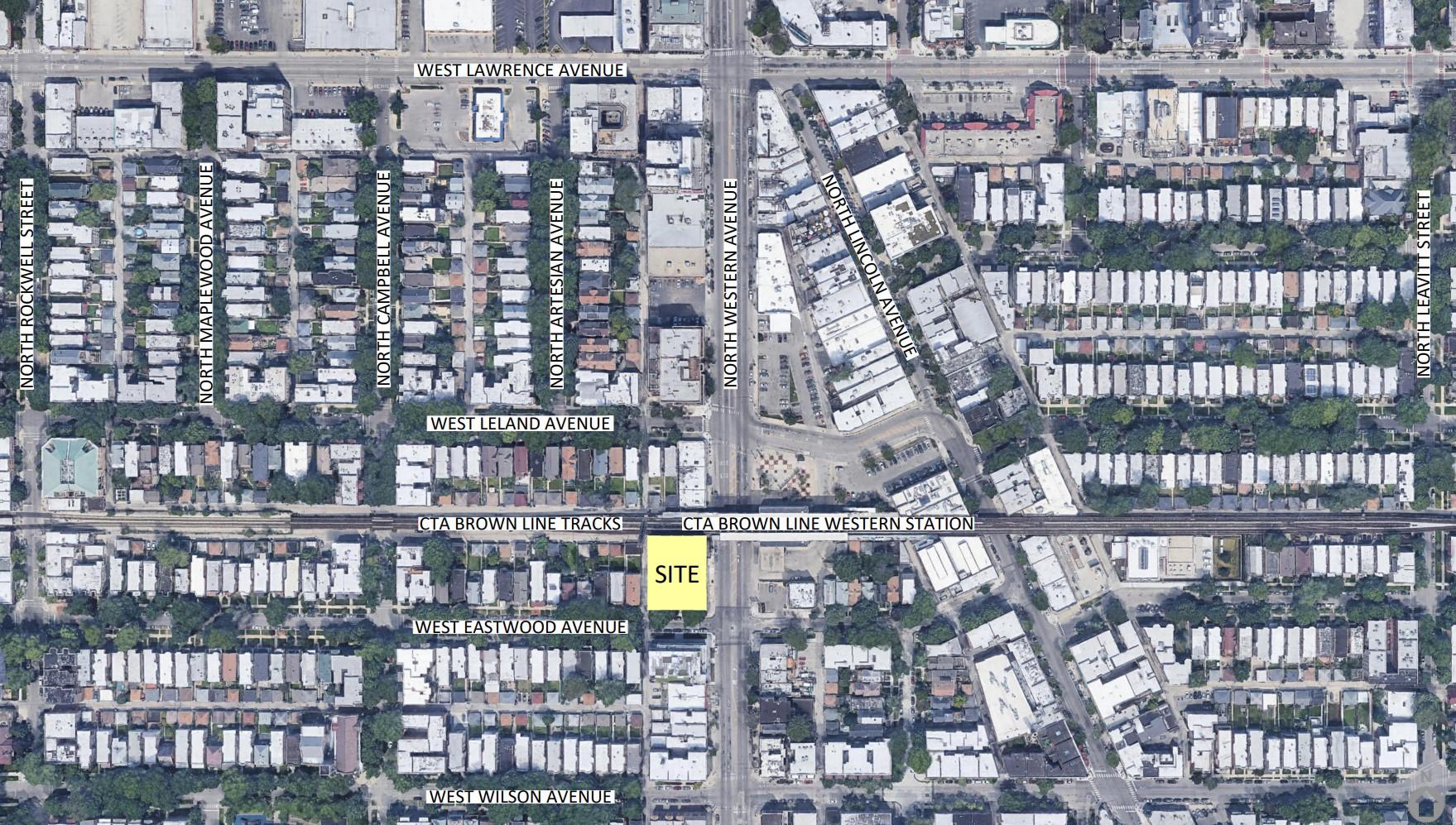
4640 N Western Avenue site context by Hirsch MPG
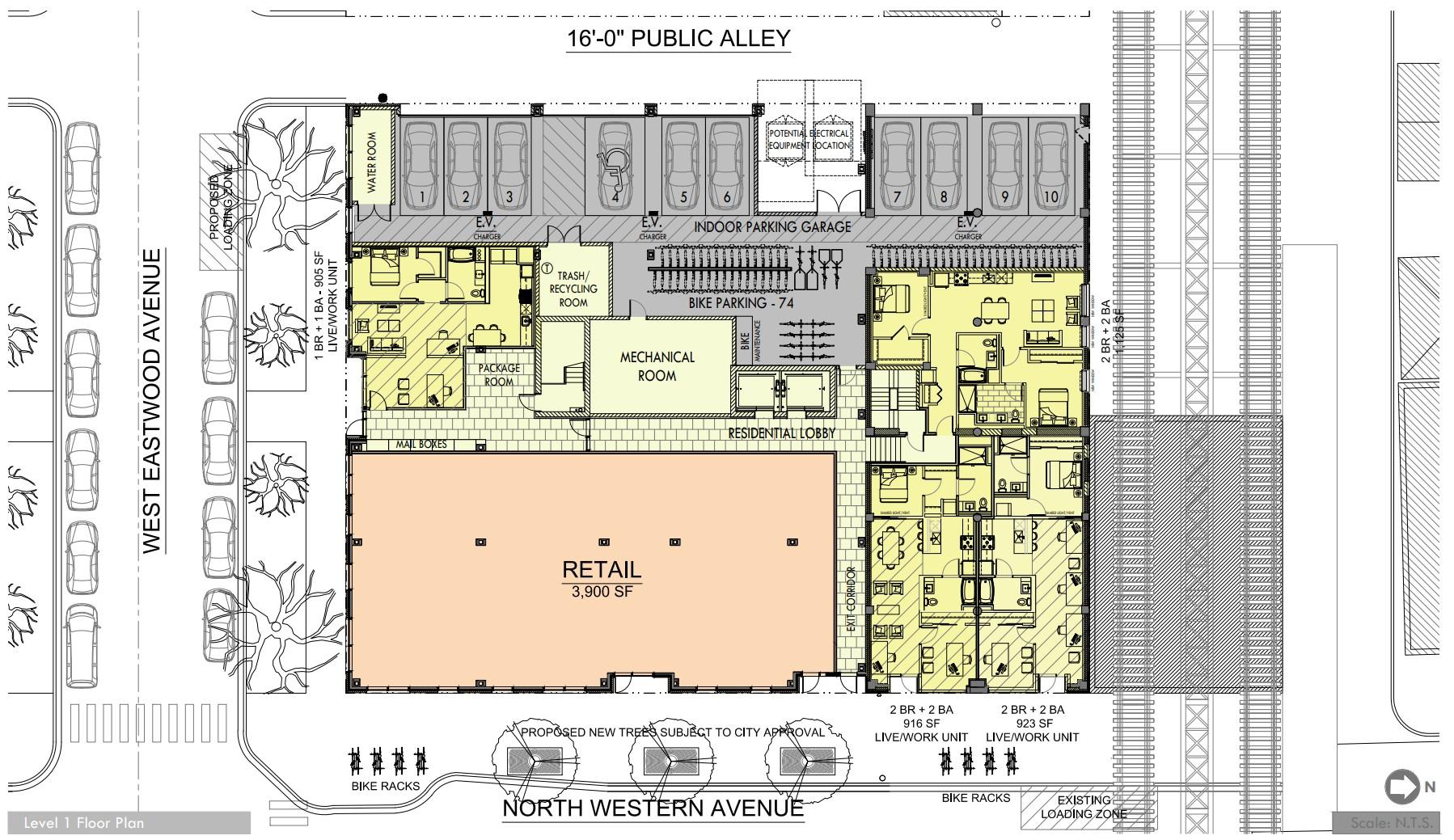
4640 N Western Avenue first floor plan by Hirsch MPG
The plans further detail amenities for future residents, including a communal rooftop deck and a dog run. Additional features include a bicycle repair station, parking for 10 vehicles and 74 bicycles, and live-work units at ground level. On the commercial front, the design has undergone a notable downsizing from an original 4,600 square feet to 3,900 square feet.
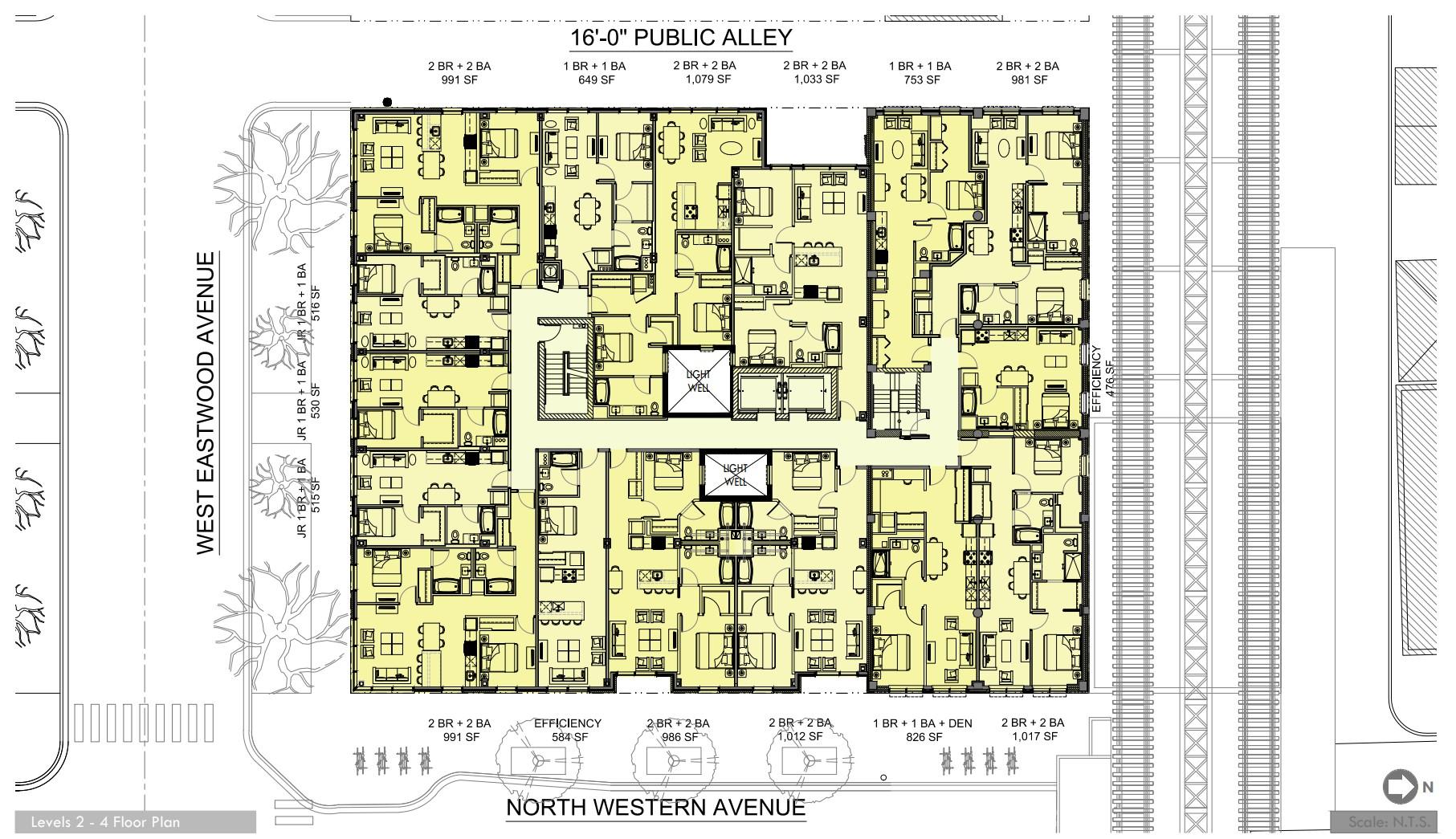
4640 N Western Avenue second floor plan by Hirsch MPG
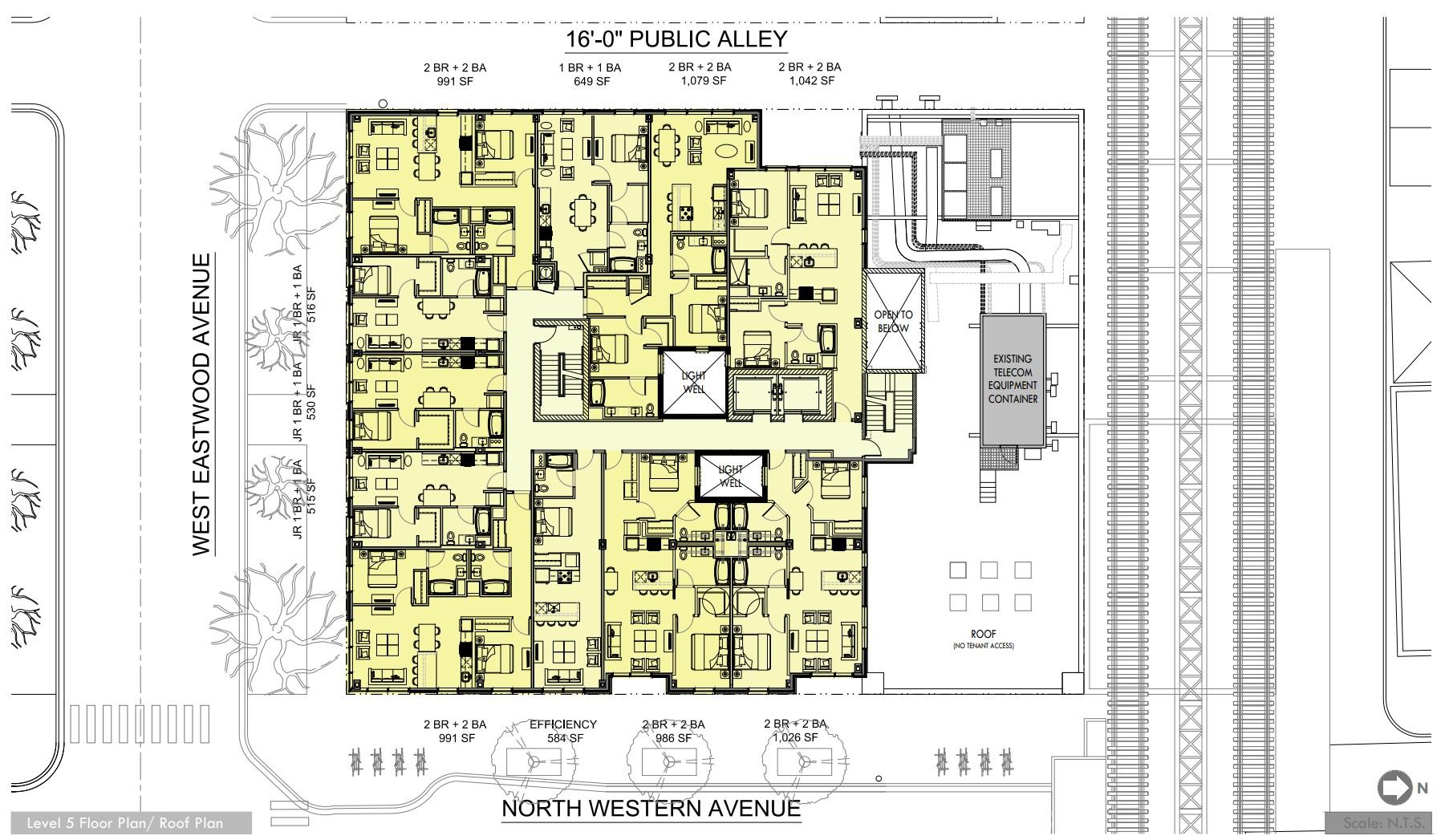
4640 N Western Avenue fifth floor plan by Hirsch MPG
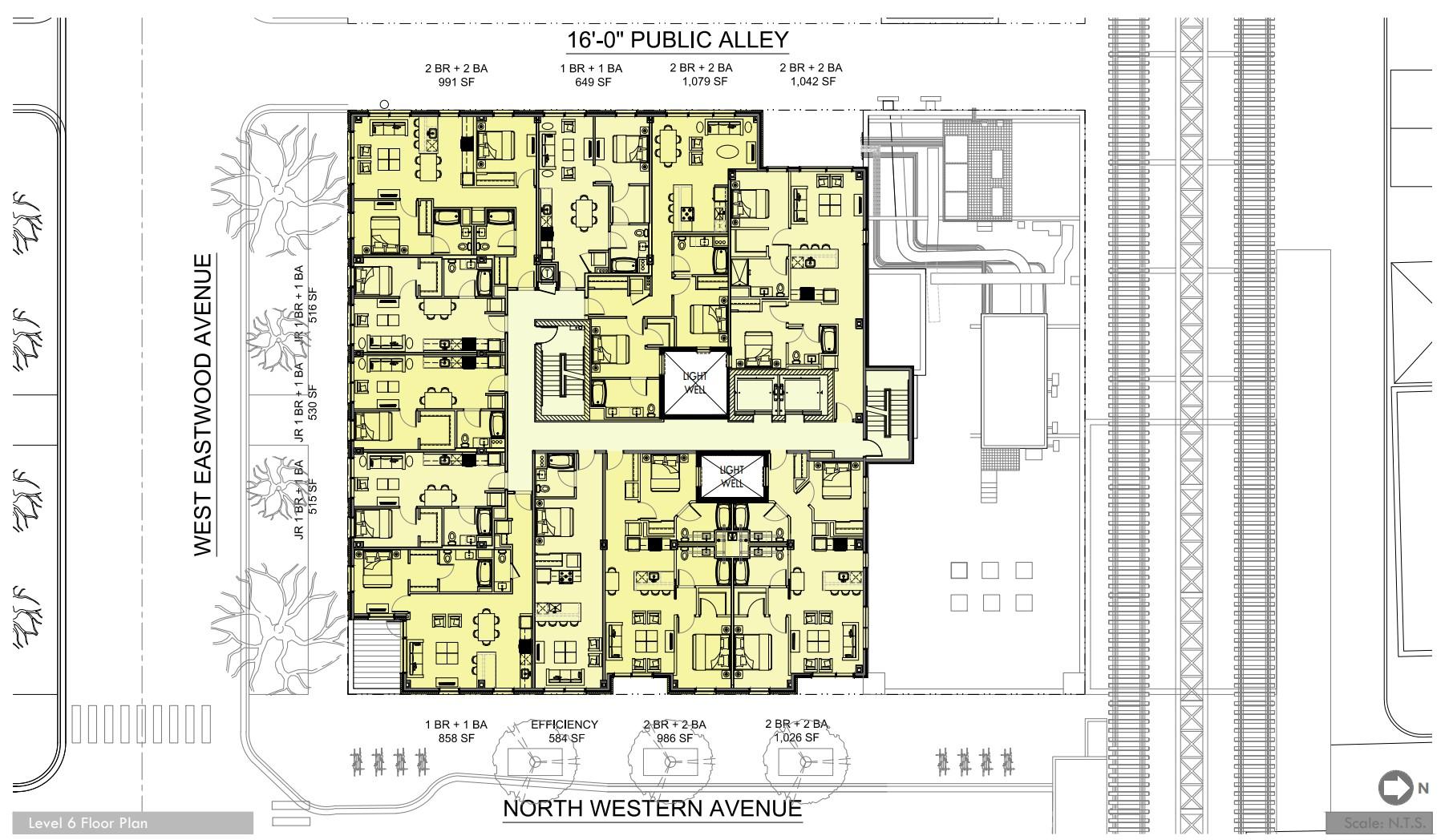
4640 N Western Avenue sixth floor plan by Hirsch MPG
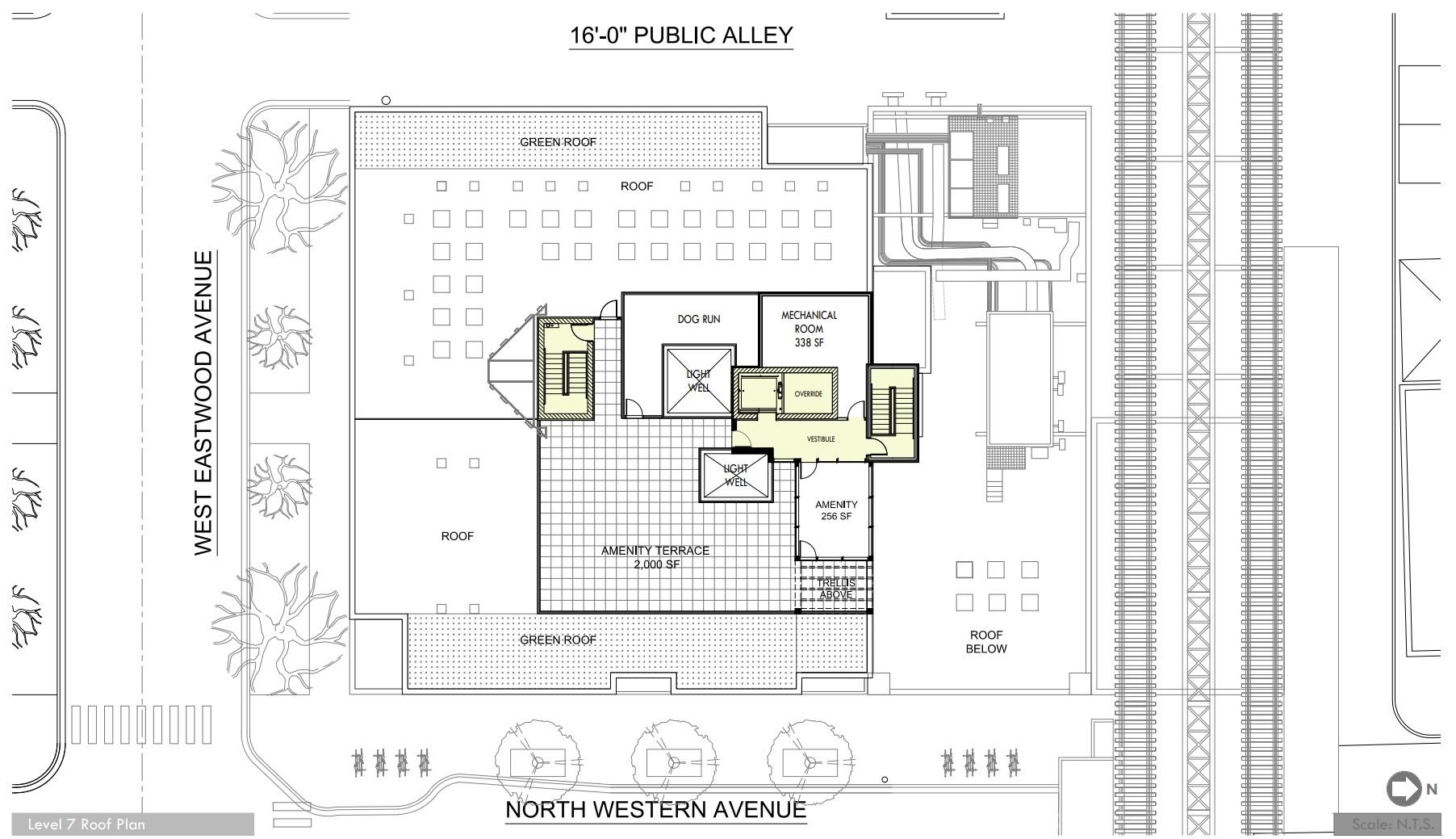
4640 N Western Avenue roof plan by Hirsch MPG
At a height of 91 feet, Hirsch MPG’s updated design scheme has added more setbacks and vertical bays to the massing. The facade employs multicolor brick and masonry stone elements around the upper floors, while the ground-floor exterior is made up of a white stone cladding.
At this design stage, the project’s next significant milestone is obtaining B3-5 zoning approval to green light construction. While the full financial details and the general contractor are yet to be disclosed, Urbanize Chicago recently reported that the current trajectory points to a spring 2024 groundbreaking and a full completion by summer 2025.
Subscribe to YIMBY’s daily e-mail
Follow YIMBYgram for real-time photo updates
Like YIMBY on Facebook
Follow YIMBY’s Twitter for the latest in YIMBYnews

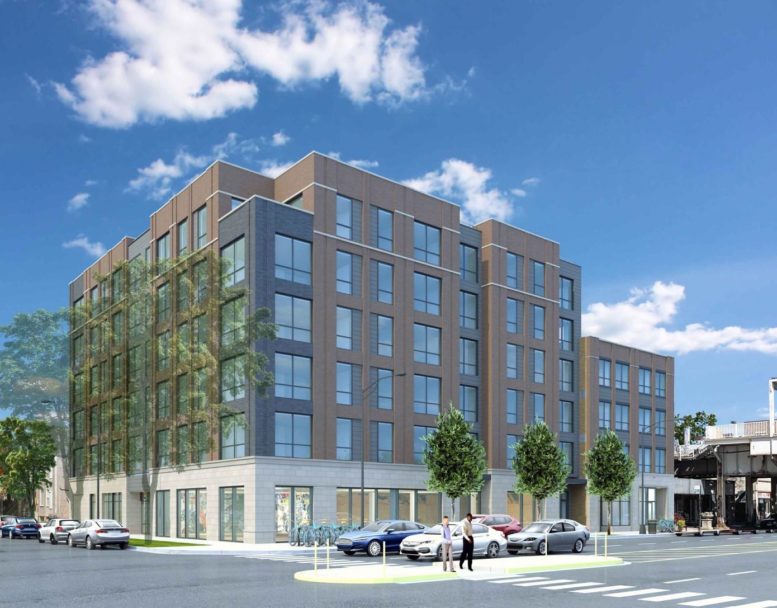
Bland and boring. Glad to see new development, but the proliferation of soulless buildings is depressing.
Man, that’s some basic-b, as in boring, design. Could be anything / anyplace in the USA or Canada. Would have almost rather seen them go very contemporary, or the other direction with a little faux-european village look.
On a larger note, I’ve spent a lot of my life in this area, and I actually would have rather seen Lincoln Square portion of lincoln closed to traffic. Then move the apartment development to the corner of Lincoln and Leland (where the Farmers Market is today.)
The Farmer’s Market could then move to the new pedestrian square, and this parking lot being developed could have been retained as parking for businesses on the square (since that’s there #1 concern). Maybe find a way to make a pedestrian alley / walkway from the parking lot to Giddings Plaza. (The last part is probably a fantasy.) Still, more housing is better than none.
This is not the development being built on the parking lot. This is replacing a currently standing 3 story masonry building at Western and Eastwood. And the farmer’s market location is being overhauled along with the current L station plaza. All the plans are available with a quick Google search.
Perfect for the location.
I live very close to this project and overall it gets my strong Yimby endorsement. But I didn’t love the initial rendering; the new one is slightly more aesthetically pleasing but still decidedly “plain” looking. I wish they would either commit to a vintage look or a more modern design (like the really great similarly sized building across the street to the south) but the developers sort of settled on “inoffensive” as a theme.
Those floorplans are atrocious. Also, can’t anything historic be saved / salvaged??
Why the push for density? Don’t we want less density? With this project and the one at 4715, won’t there be two much density?
Lincoln Square was single family homes and two and three flats.
Once Western Avenue becomes a canyon like Lincoln Park, where will the children go to school? The local schools are overcrowded and there are no more open spots in the local park programs.
Lincoln Square is less than 50% as dense as it was in the 70s and 80s. The population has nose dived with 2-flat conversions and smaller family units occupying apartments and condos. It’ll never be as dense as the local businesses and restaurants need it to be. You really have no idea what you’re talking about.
You want less density if you enjoy paying more in property taxes and losing retail shops and great restaurants. Close proximity and density are the only things that enable a high amenity, world-class city to continue to exist and not devolve into just another forgettable suburban area.
Hi chicagoyimby.com owner, Your posts are always informative and well-explained.