With its construction permit now issued, a new mixed-use development is set to rise in the center of Lincoln Square at 4715 N Western Avenue. This six-story building, led by The Community Builders, will integrate both retail and new affordable units into what is currently a parking lot.
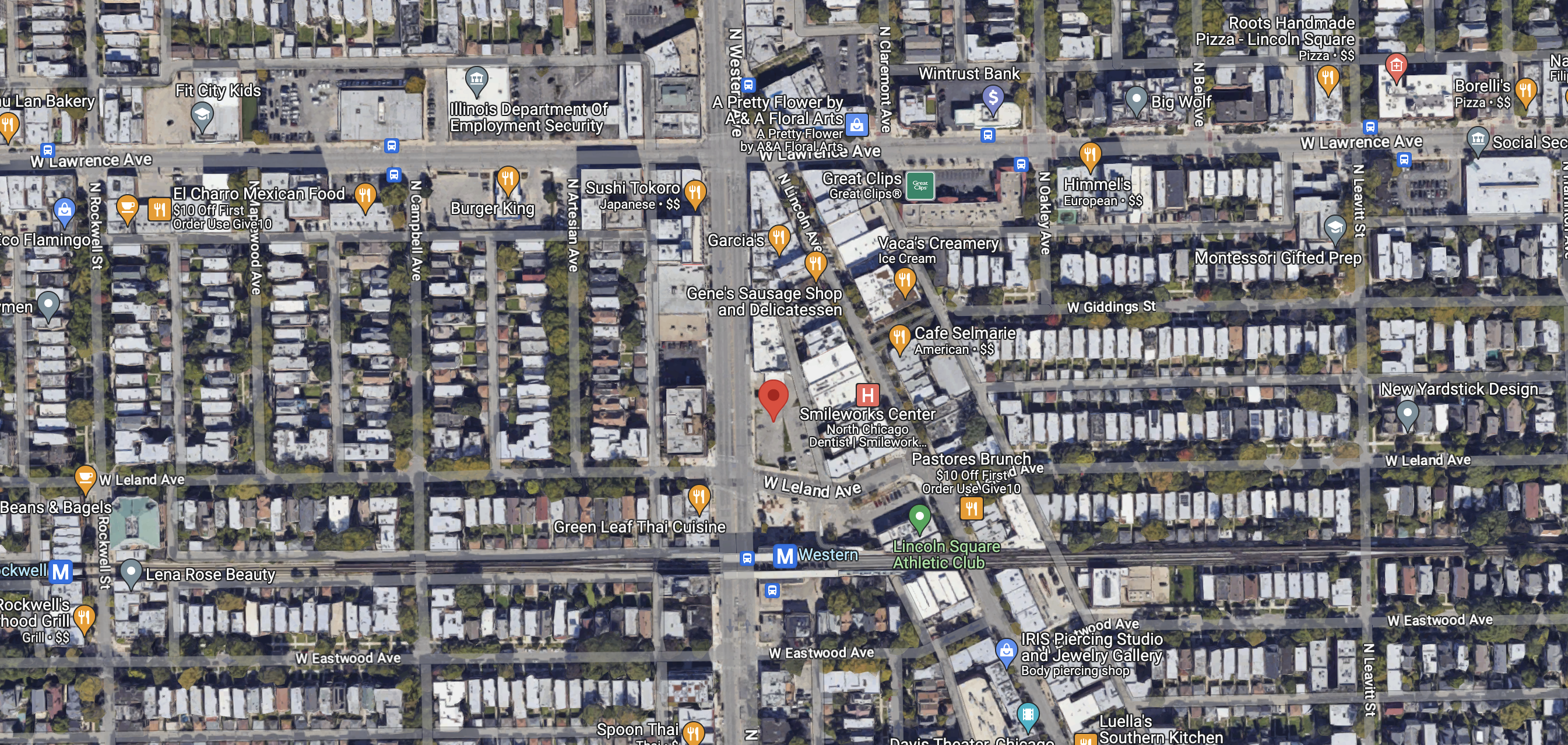
4715 N Western Avenue via Google Maps
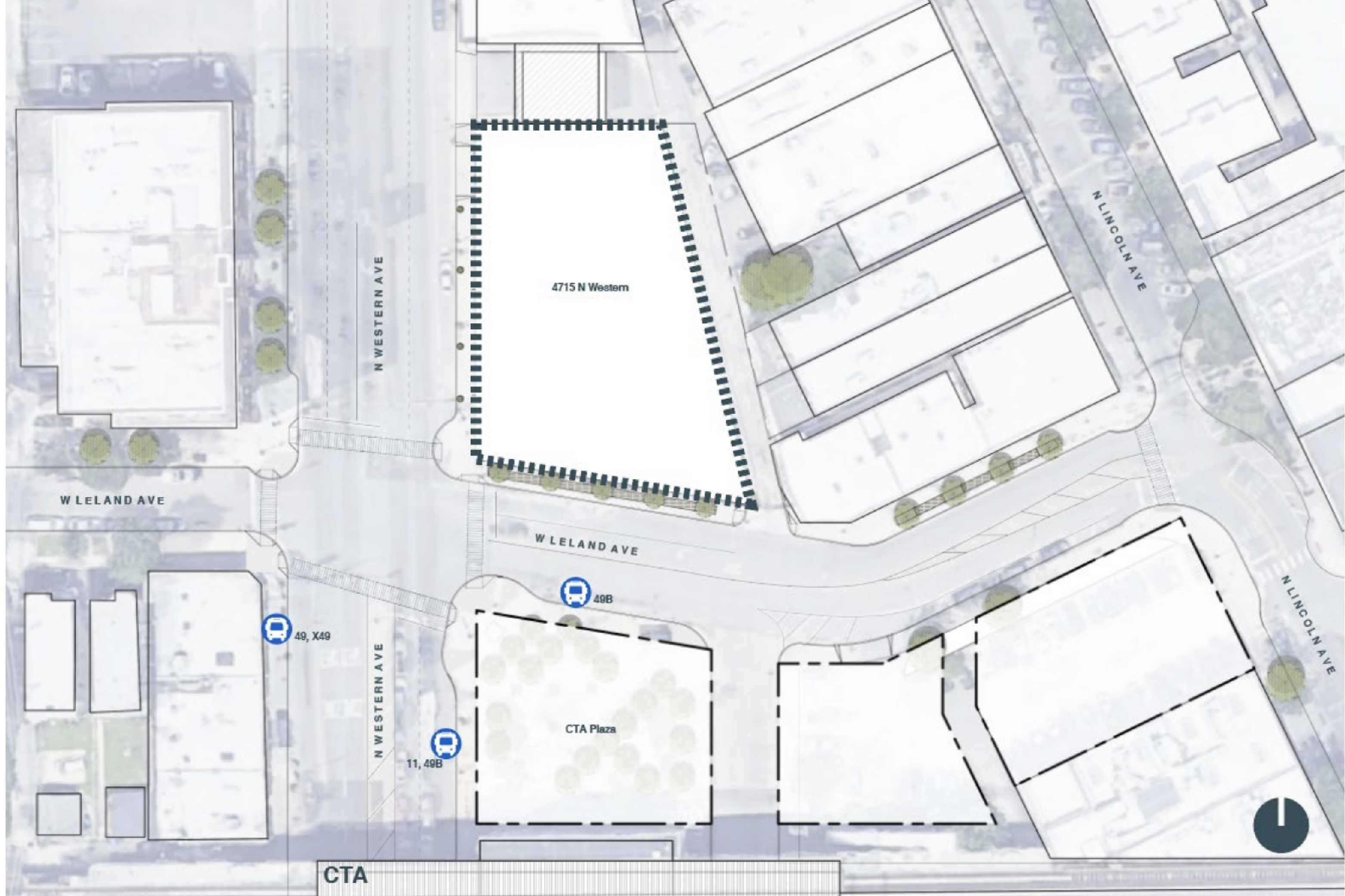
Site plan for 4715 N Western Avenue by DesignBridge
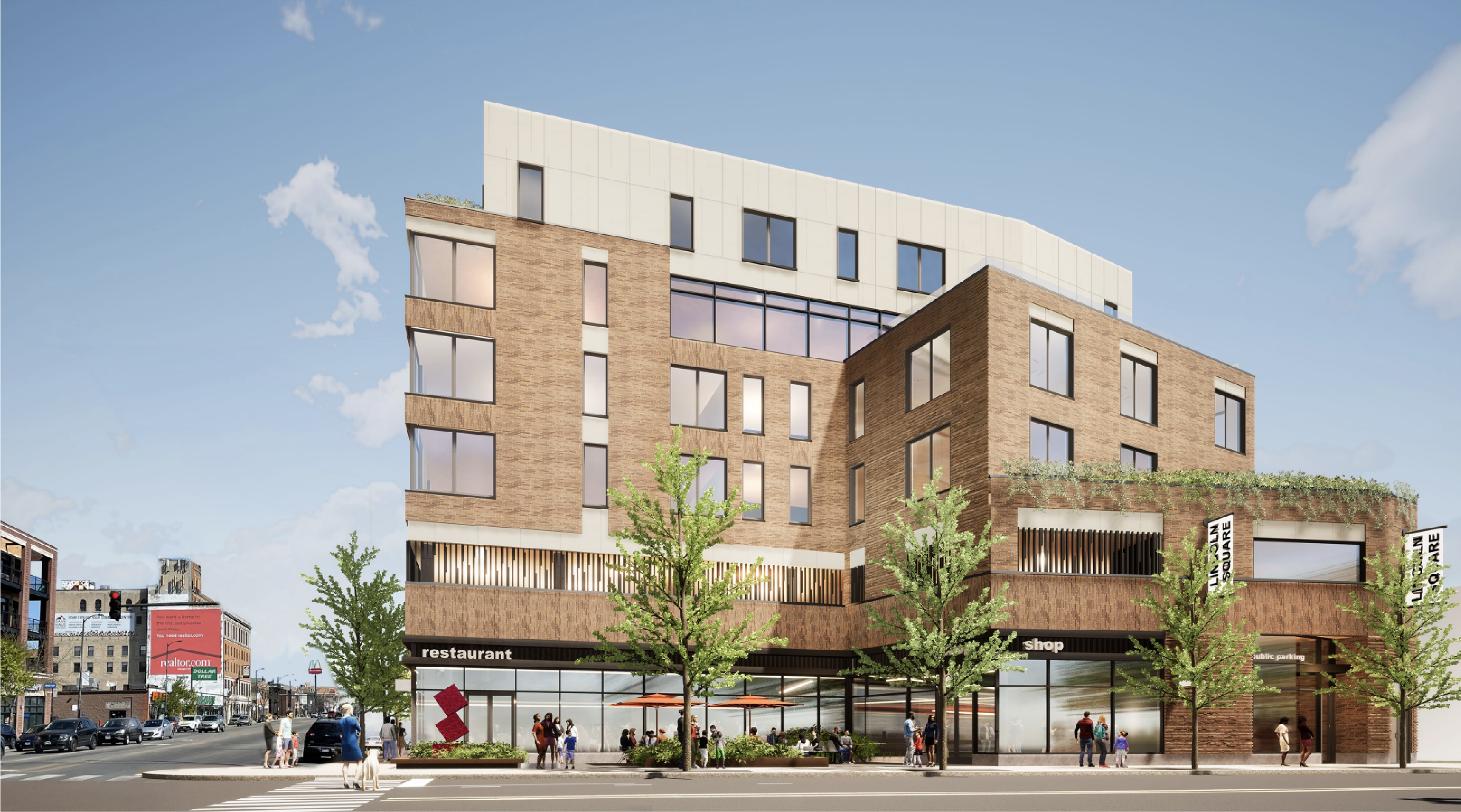
4715 N Western Avenue by DesignBridge
The approved plan for the building includes first-floor commercial space, a second-floor parking deck, and dwelling units from the third through the sixth floors. The building will provide 65 new affordable homes, helping to counteract the loss of 11.3 percent of Lincoln Square’s affordable apartments over the past five years.
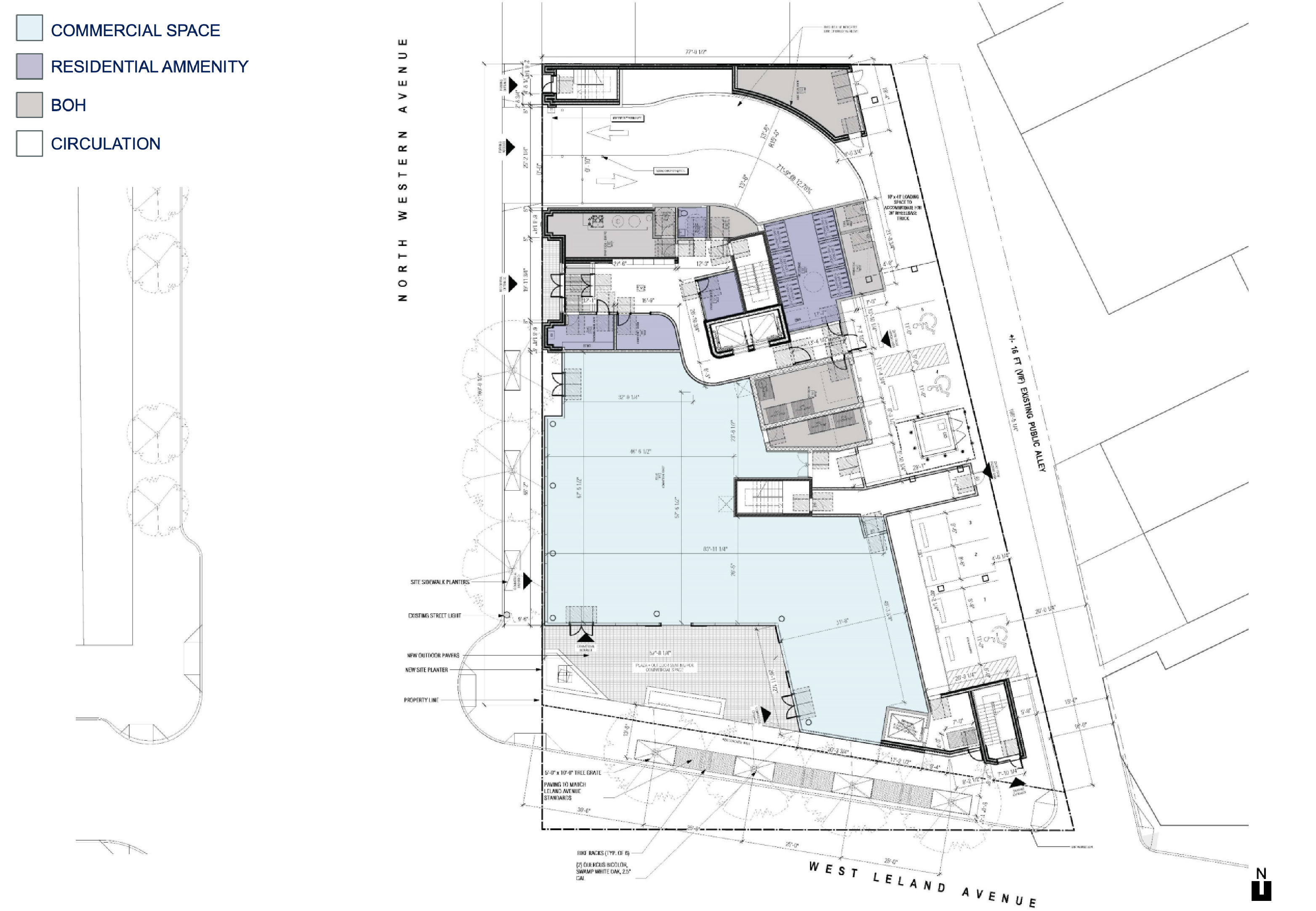
First floor plan for 4715 N Western Avenue by DesignBridge
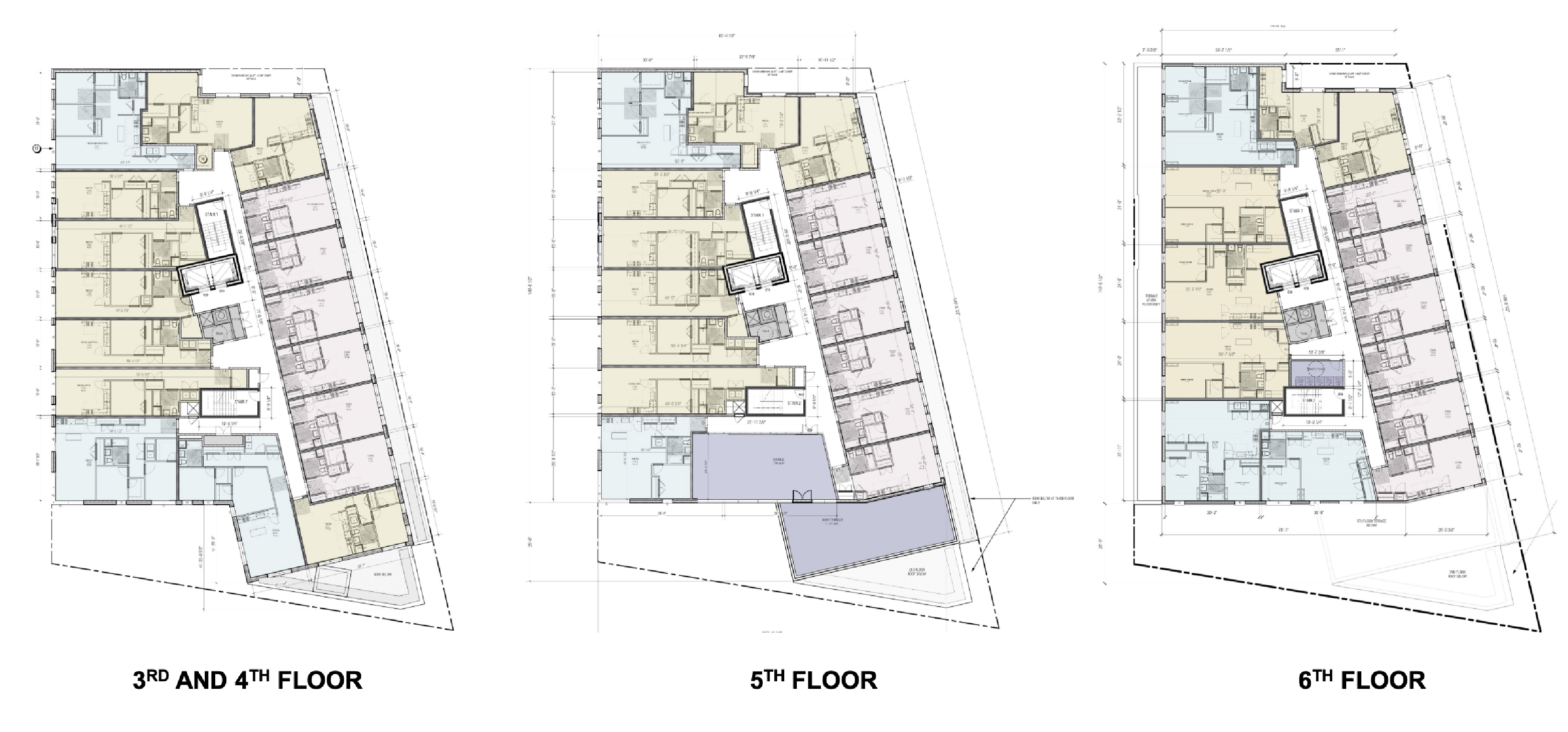
Residential floor plans for 4715 N Western Avenue by DesignBridge
With DesignBridge as the project architect, the exterior takes on a dynamic facade with a mix of a storefront window system at the base, then a mix of brick and light tan paneling interspersed. With the community feedback in mind, the development will feature a parking deck with 36 spaces, evenly distributed for public use and building residents. The building will also include a green roof, sustainability features, and a resident rooftop deck.
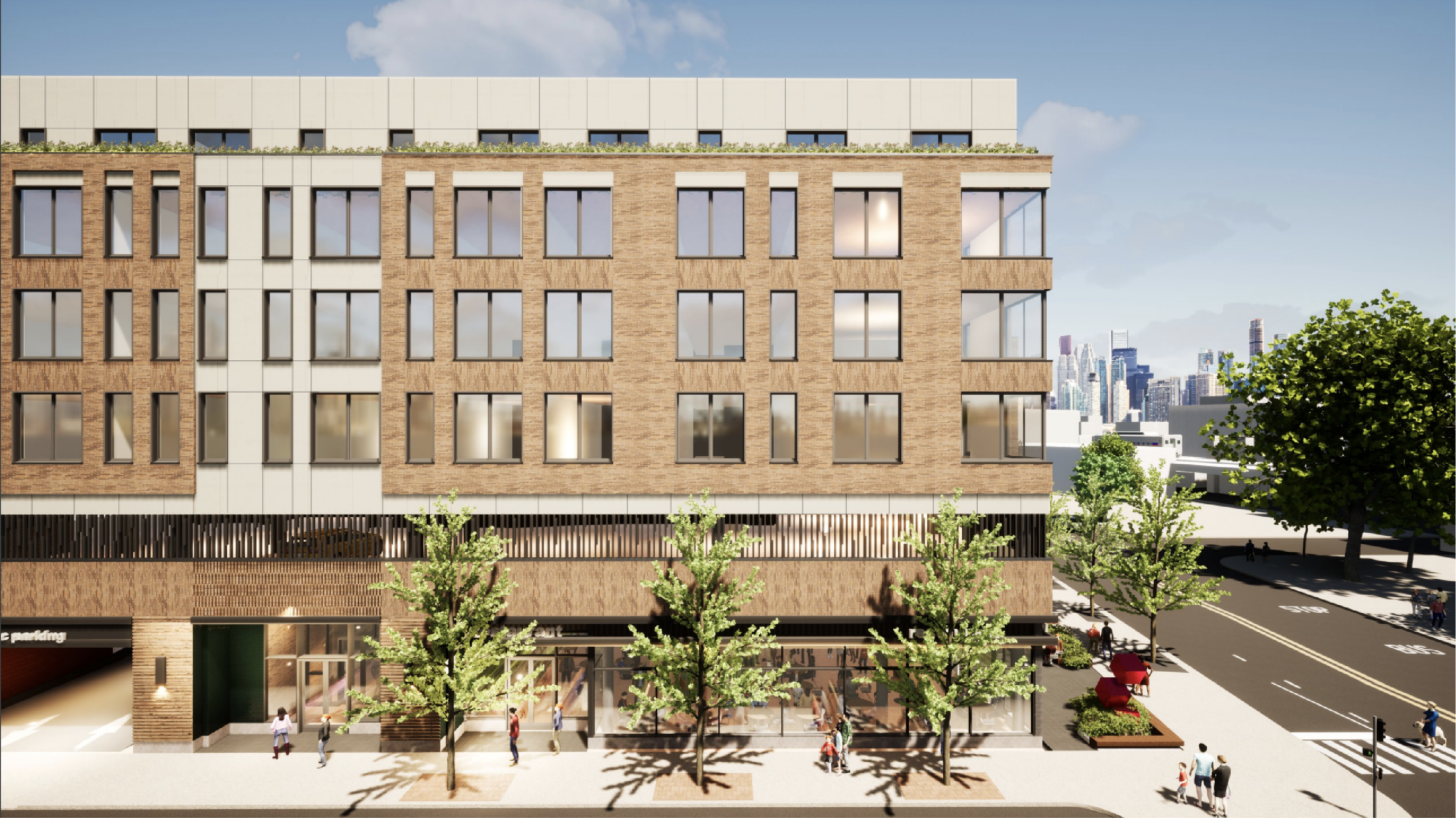
4715 N Western Avenue by DesignBridge
The parking entrance will be on Western Avenue side of the building, a decision made in response to concerns by local business owners and residents. The project is also well connected to public transit. The Brown Line’s Western station is less than a minute walk south, while bus service for Routes 11, 49B, and 81 are within close walking distance.
Funding for the project primarily comes from the Low-Income Housing Tax Credit (LIHTC), a commonly used source for 100 percent affordable developments. The non-profit developer will also assume private debt, and the project will be considered for additional TIF funding.
Leopardo Companies is enlisted as the general contractor. Firm timeline details have not been provided, though a reasonable estimate for a completion date could be sometime in late 2024 or early 2025.
Subscribe to YIMBY’s daily e-mail
Follow YIMBYgram for real-time photo updates
Like YIMBY on Facebook
Follow YIMBY’s Twitter for the latest in YIMBYnews

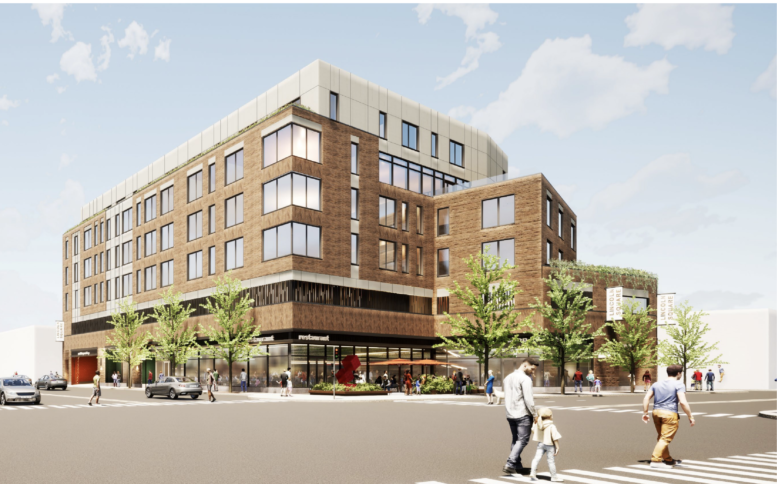
Not a bad development, but just imagine if we freed ourselves from car dependency and decided to make our public transit world class. That ugly blank slit of car parking on the second floor could be another 10-20 units of people adding vibrancy to the neighborhood while reducing the shared cost of upkeep and maintenance of a parking garage.
We could do it if we decided to.
The parking deck was a neighborhood necessity. The former parking lot primarily served all of the popular retail, dining and entertainment options along Lincoln Avenue.