Plans have been revealed for a new residential development at 1815 N California Avenue in Logan Square. Located at the southernmost edge of the neighborhood near the intersection with W Cortland Street, the vacant lot sits a few steps away from the 606 trail. The development is being led by Stanislaw Chodak and Wes Khan who are working with Hanna Architects on the design.
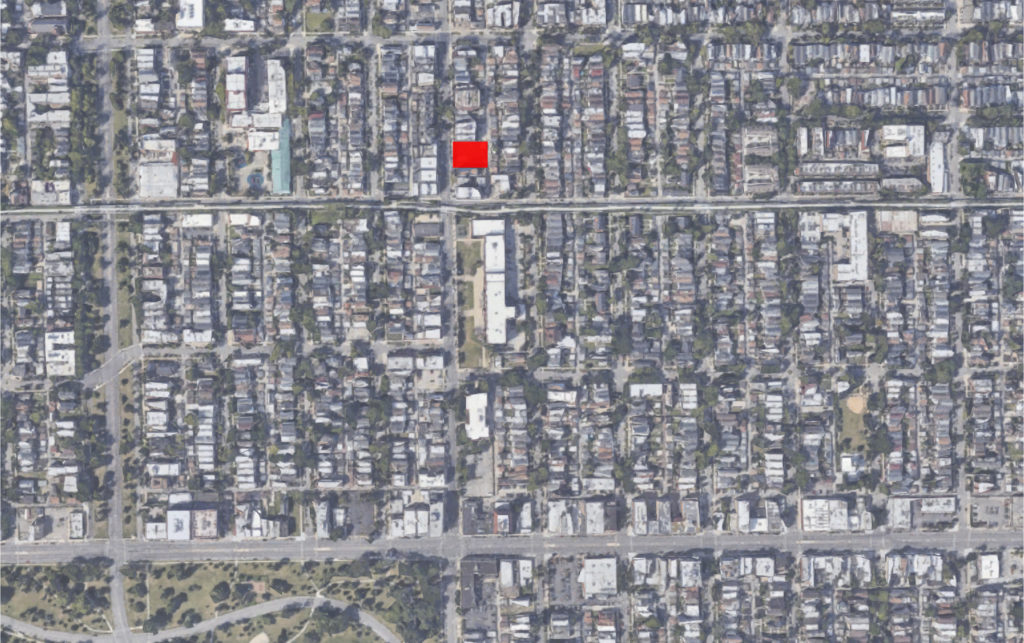
Site context map of 1815 N California Avenue via Google Maps
Just south of the site we have seen an angular proposal for 1237 N California and construction move rapidly on the 95-foot-tall 1203 N California, bringing needed density and affordable units to the area. Adding to that will be the five-story, 55-foot-tall development on the roughly four-lot-wide property. Its rectangular massing will appear to be only four stories tall from the street to blend in with the surroundings by setting back the fifth floor, allowing for plenty of outdoor space on its rooftop.
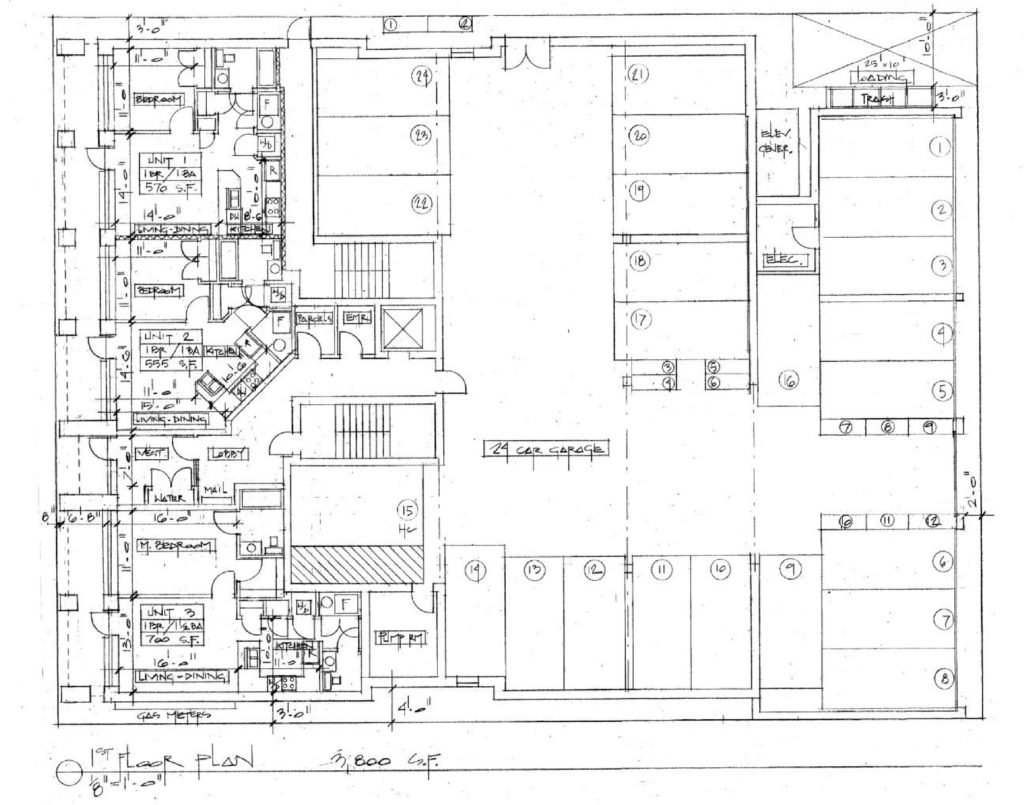
Ground floor of 1815 N California Avenue by Hanna Architects
On the ground floor the proposal will contain 12-bicycle and 24-vehicle parking spaces, of these 14 will sit within the building in a small garage and the rest accessed from the rear alley. The slightly recessed street front will hold the main entrance as well as three of the 24 residential units; these lower level apartments will have individual front doors directly from the sidewalk covered by the building above. The residences will consist of three one-bedroom units on the ground floor, as well as 19 two-bedrooms and two three-bedroom layouts.
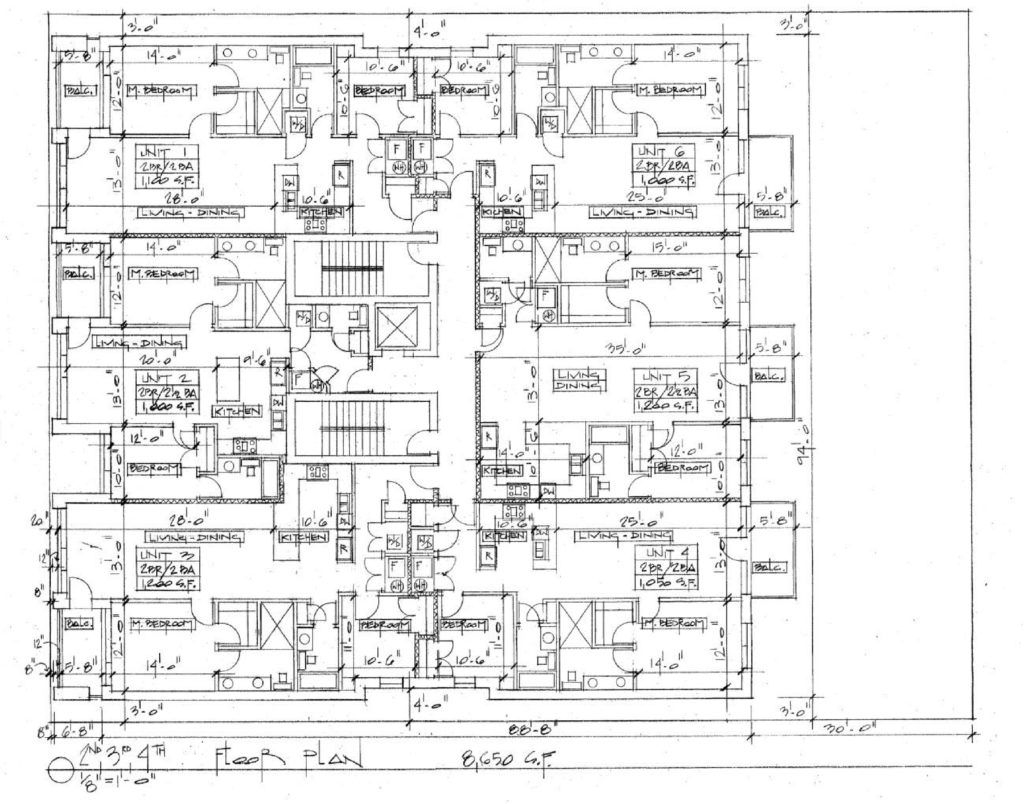
Typical floor plan of 1815 N California Avenue by Hanna Architects
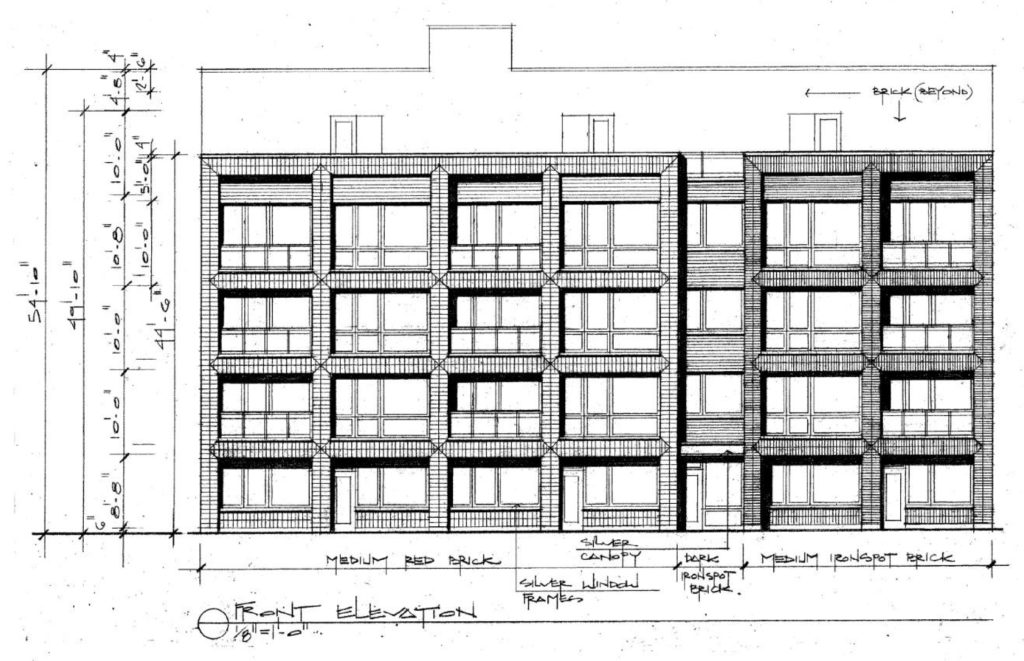
Front elevation of 1815 N California Avenue by Hanna Architects
While five of the units will be considered affordable for those making 60 percent AMI, all of the residences will have access to a private outdoor space with cantilever balconies in the rear and recessed balconies in the front. These balconies will help create the gridded facade with alternating columns of balconies and glass windows, half being clad in a red brick and the other in a dark maroon brick as well. However two of the units on the top floor will have much larger private terraces, with one communal terrace in the center.
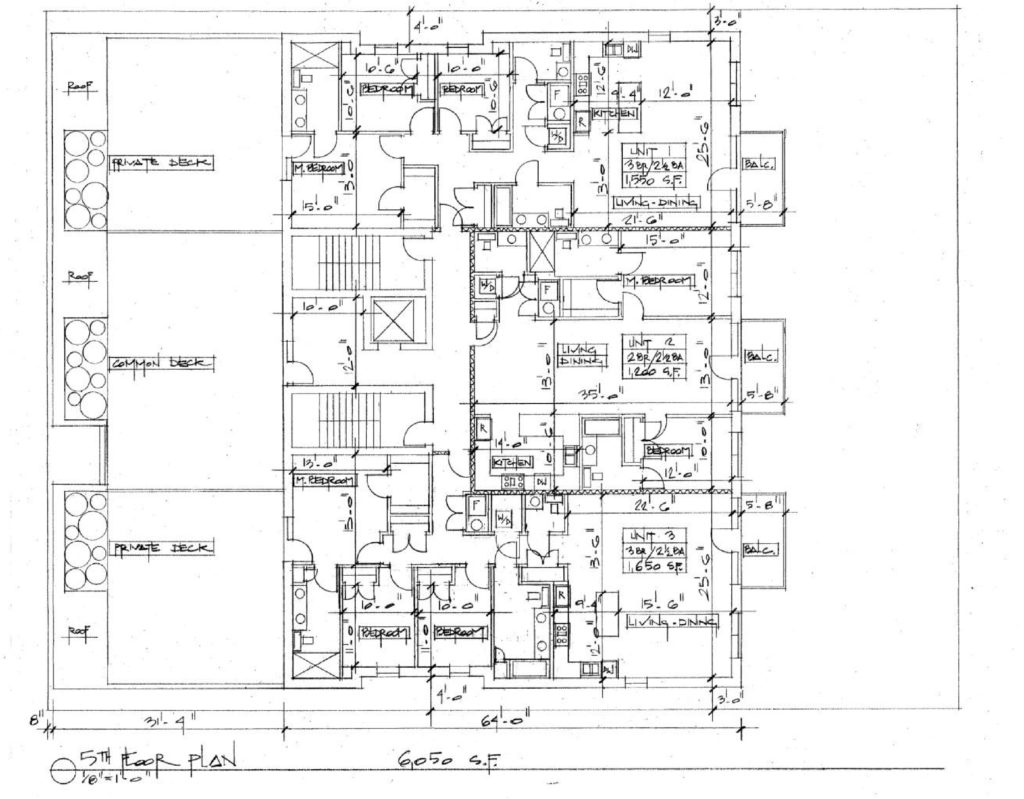
Fifth floor plan of 1815 N California Avenue by Hanna Architects
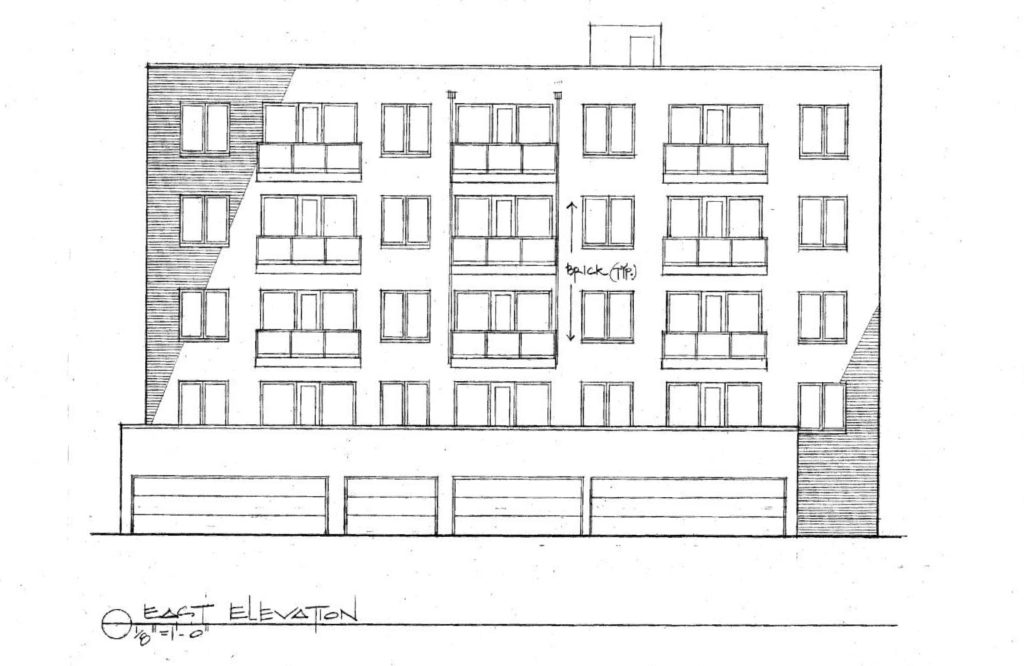
Rear elevation of 1815 N California Avenue by Hanna Architects
Future residents will have near direct access to the 606 and CTA bus service for Route 94, with further options including Routes 56, 72 and 73 and the Blue Line at Western station within a 13-minute walk. Currently the developers are seeking a rezoning of the site in order to proceed with the project. No further information is known on a potential groundbreaking or completion date.
Subscribe to YIMBY’s daily e-mail
Follow YIMBYgram for real-time photo updates
Like YIMBY on Facebook
Follow YIMBY’s Twitter for the latest in YIMBYnews

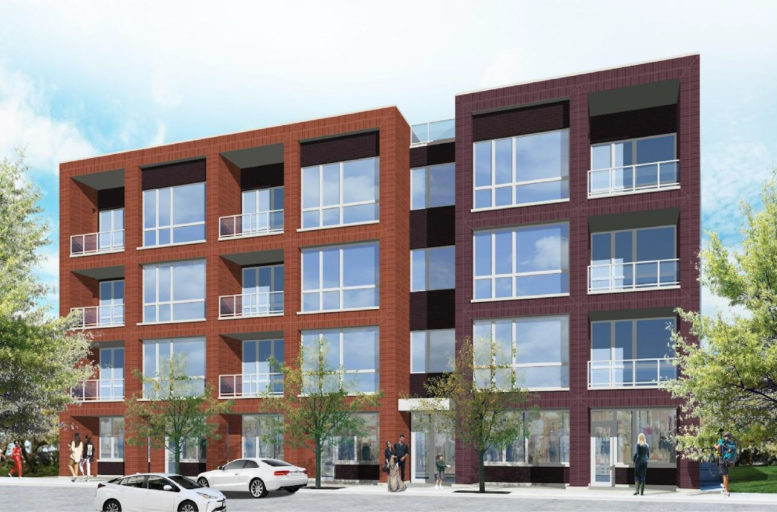
There was a survey about this from the alderman and I suggested that this property had too many parking spaces.