The latest installment of the “Sister Cities” series focuses again on Milwaukee, where ‘The Couture’ continues to rise at 909 E Michigan Street. Developed by Barrett Lo Visionary Development, the 44-story mixed-use project will soon be Wisconsin’s fourth tallest building and its tallest primarily residential development. Now that construction has passed the halfway mark, the skyscraper will stand at 516 feet tall when completed, which is several feet shorter than 300 N Michigan Avenue (Millie on Michigan), a comparable height reference in Chicago.
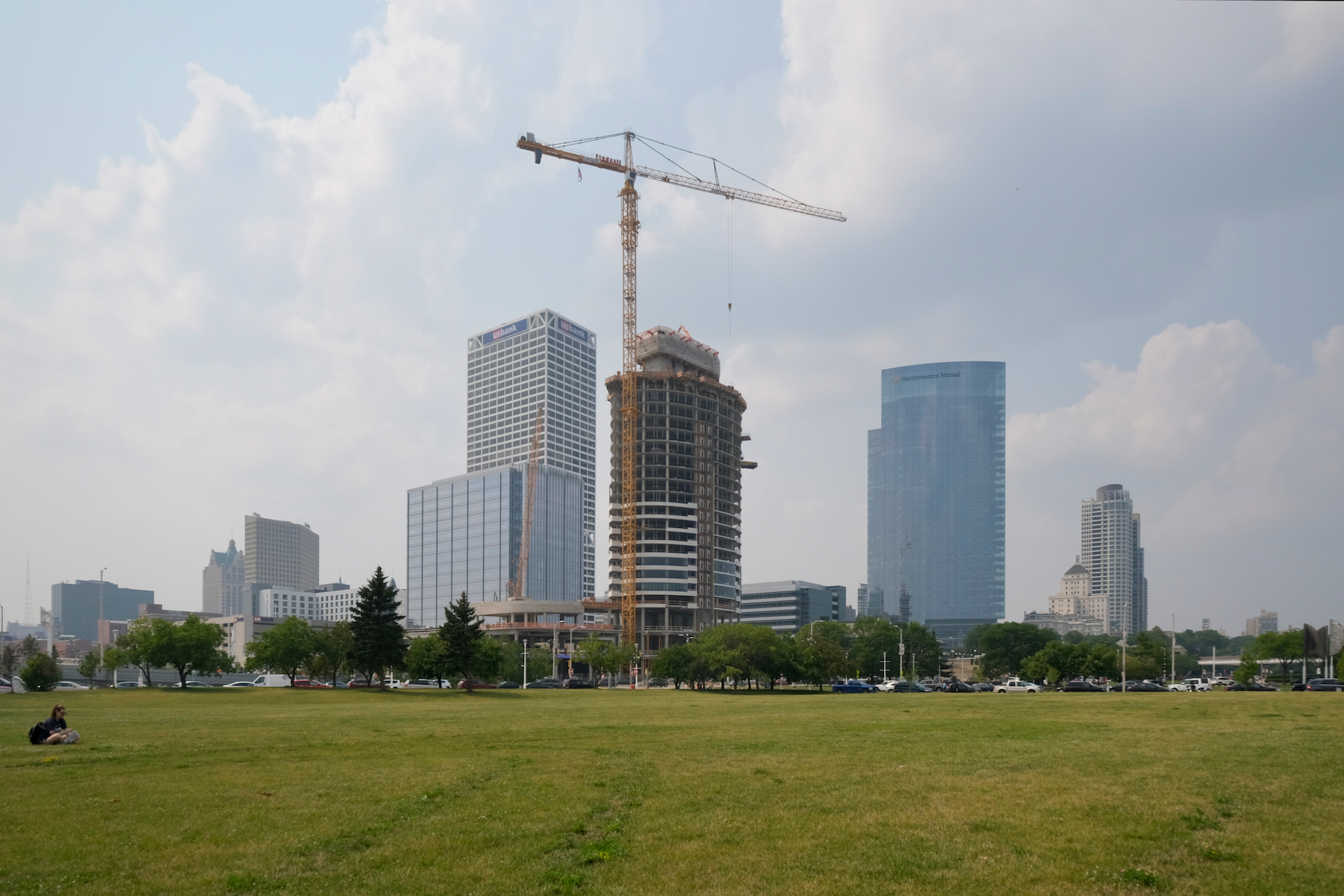
The Couture. Photo by Jack Crawford
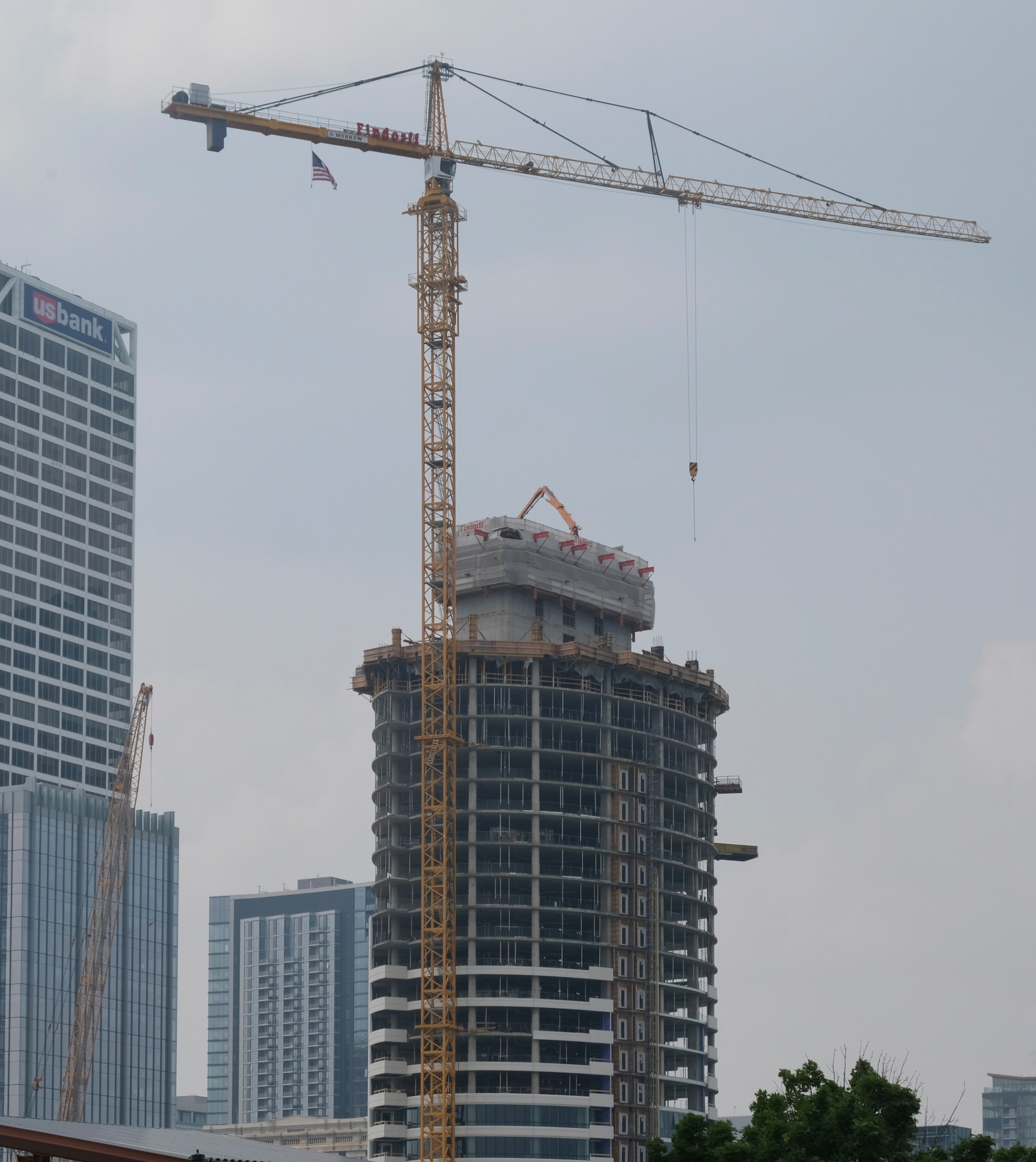
The Couture. Photo by Jack Crawford
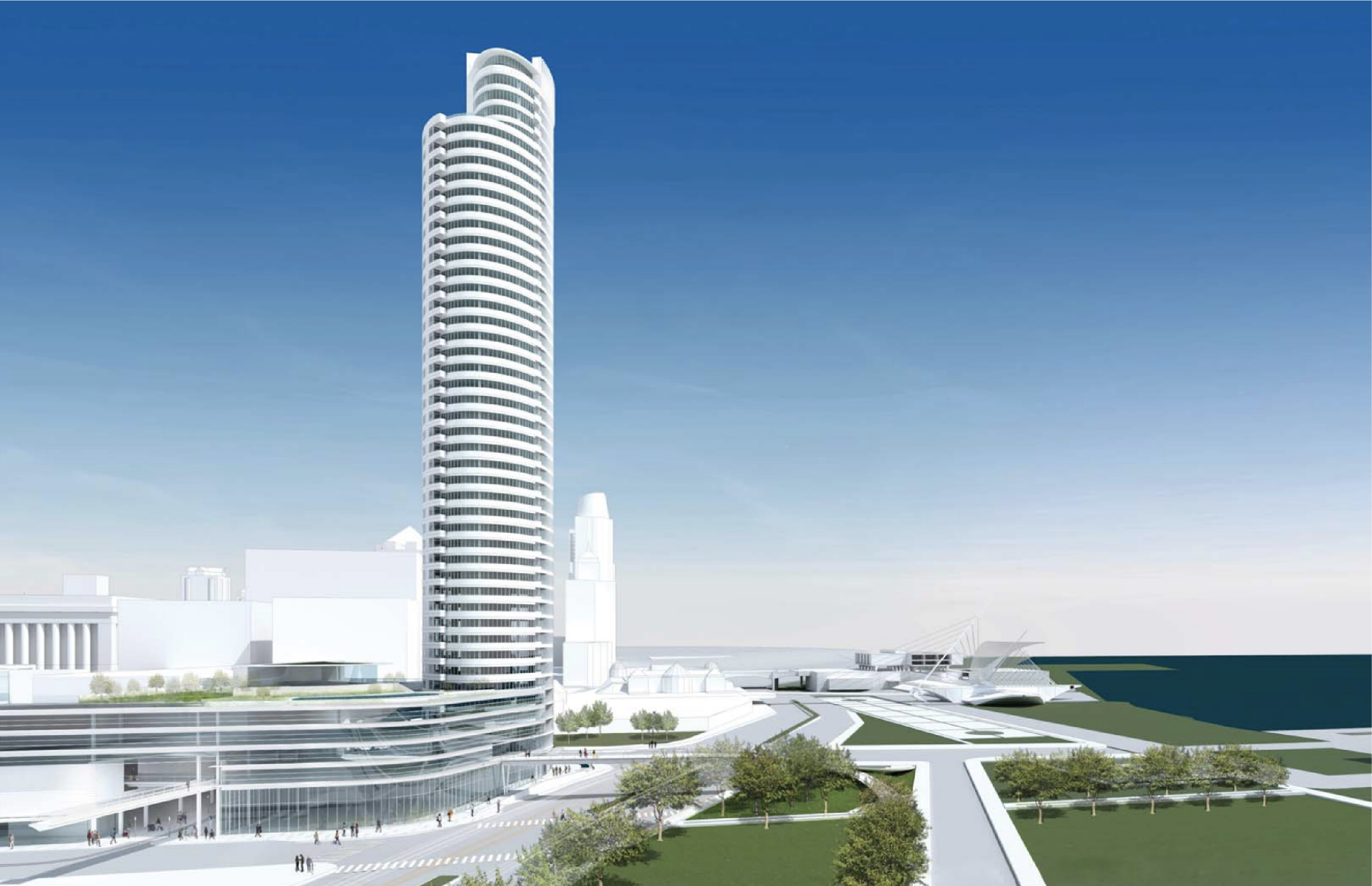
Rendering of The Couture by RINKA Architecture
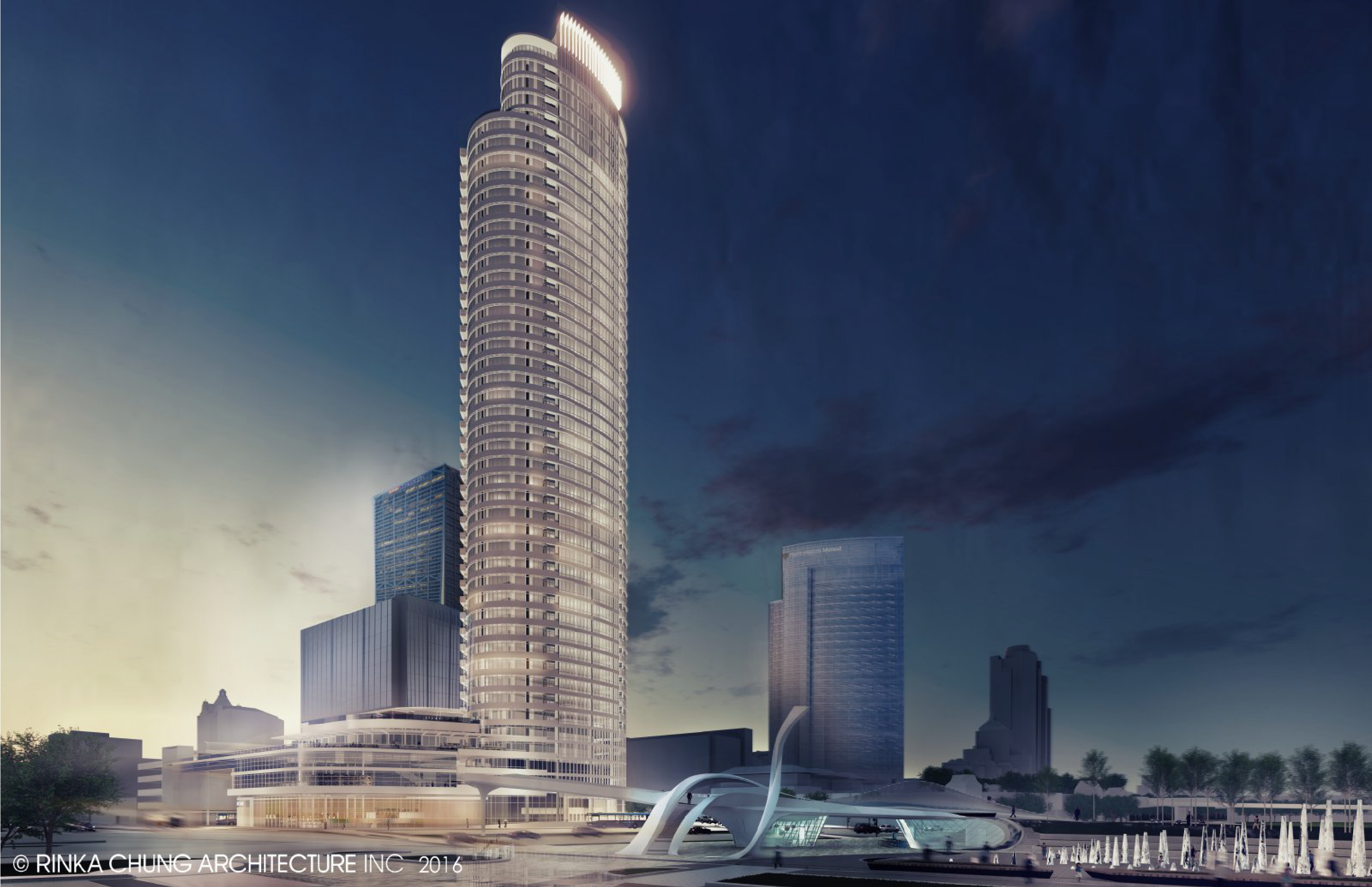
Rendering of The Couture by RINKA Architecture
The scope of the project involves 322 residential units atop extensive retail and parking in its base. The podium programming entails 50,000 square feet of retail and restaurant space, including a three-story commercial space aiming to attract a grocer and nearly 10,000 square feet of restaurant space with outdoor seating.
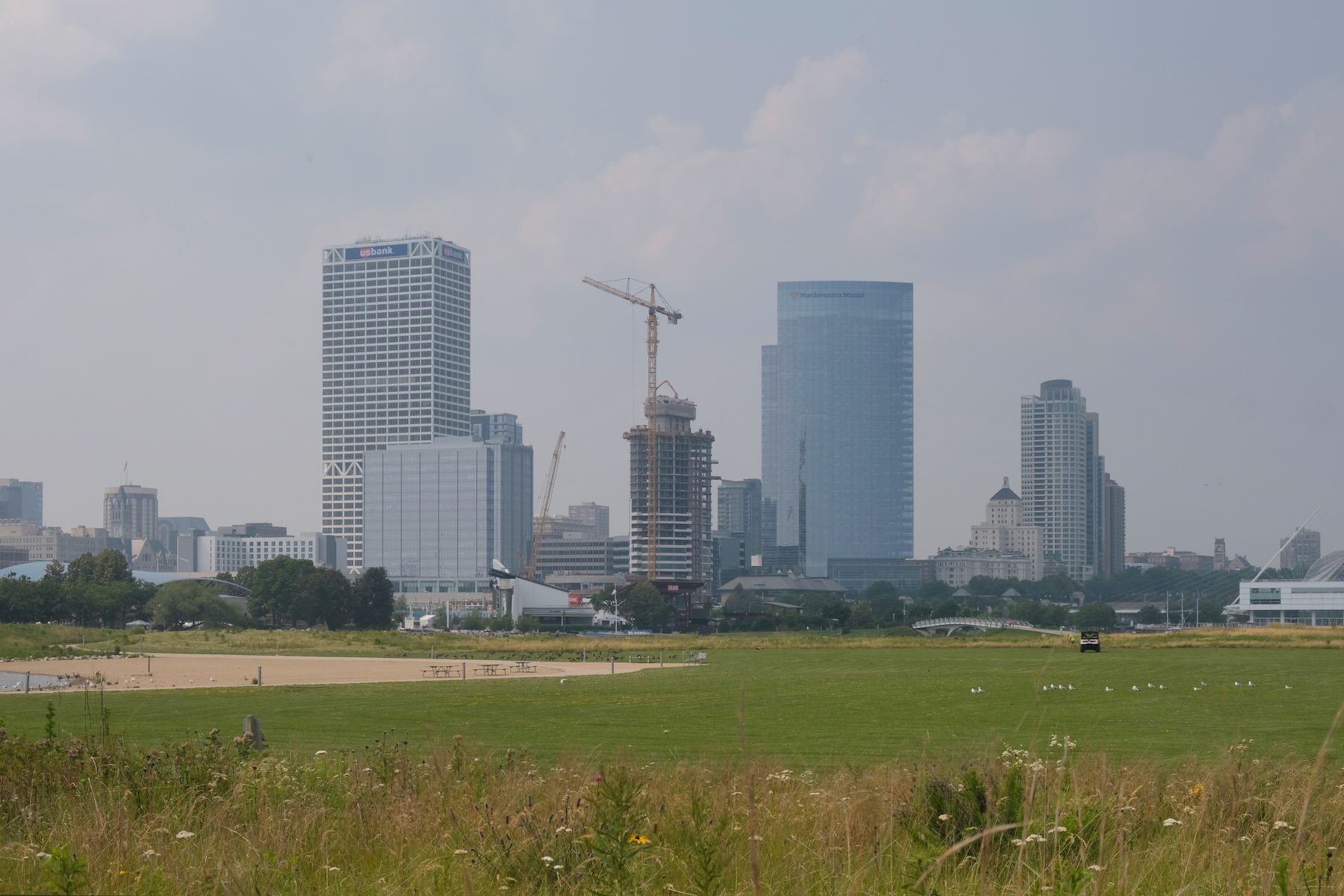
The Couture. Photo by Jack Crawford
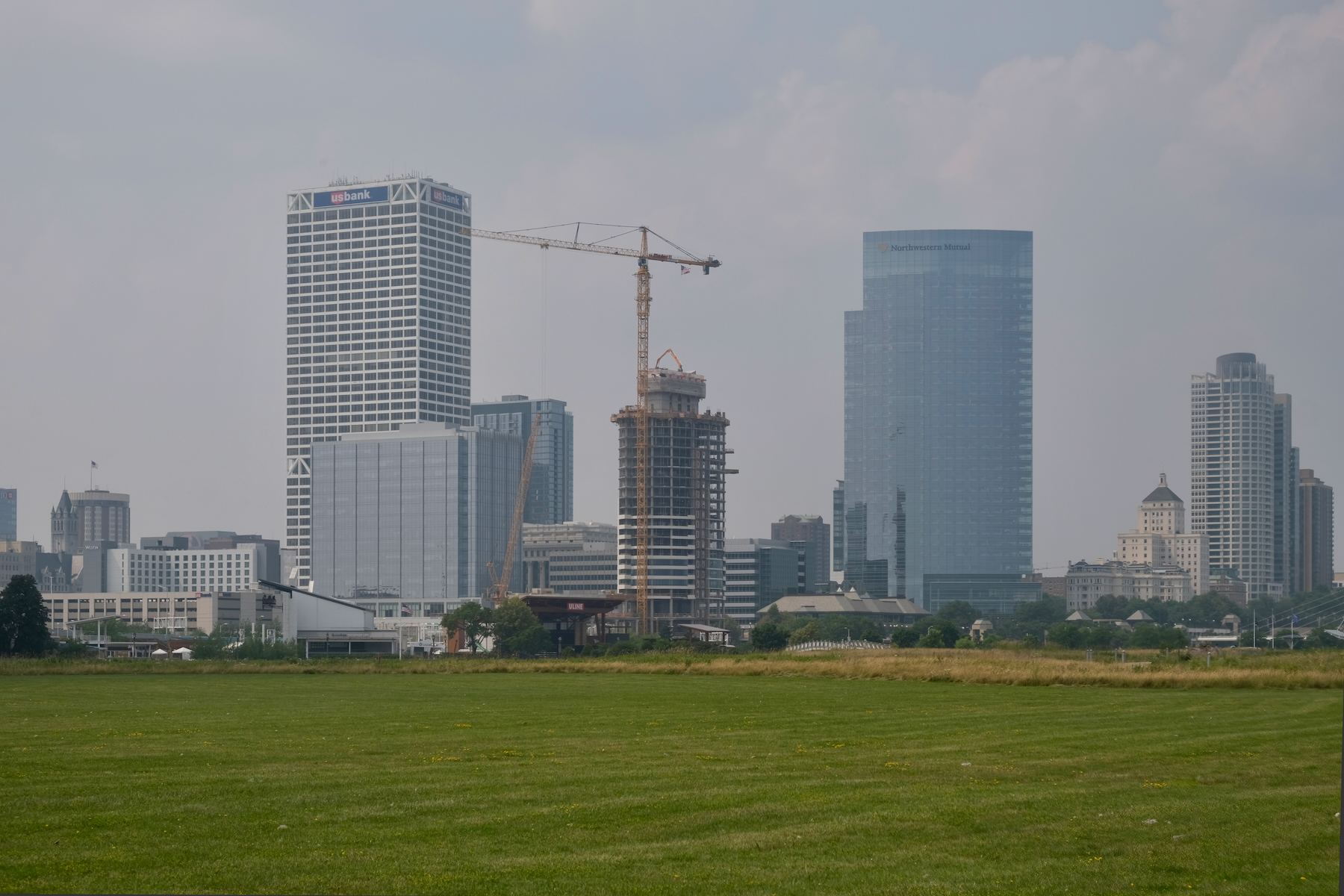
The Couture. Photo by Jack Crawford
Units will include studios, one-, two-, and three-bedroom apartments, and two rooftop loft penthouses. Although the unit prices and leasing rates are not available, 15 unique floor plan options are being offered.
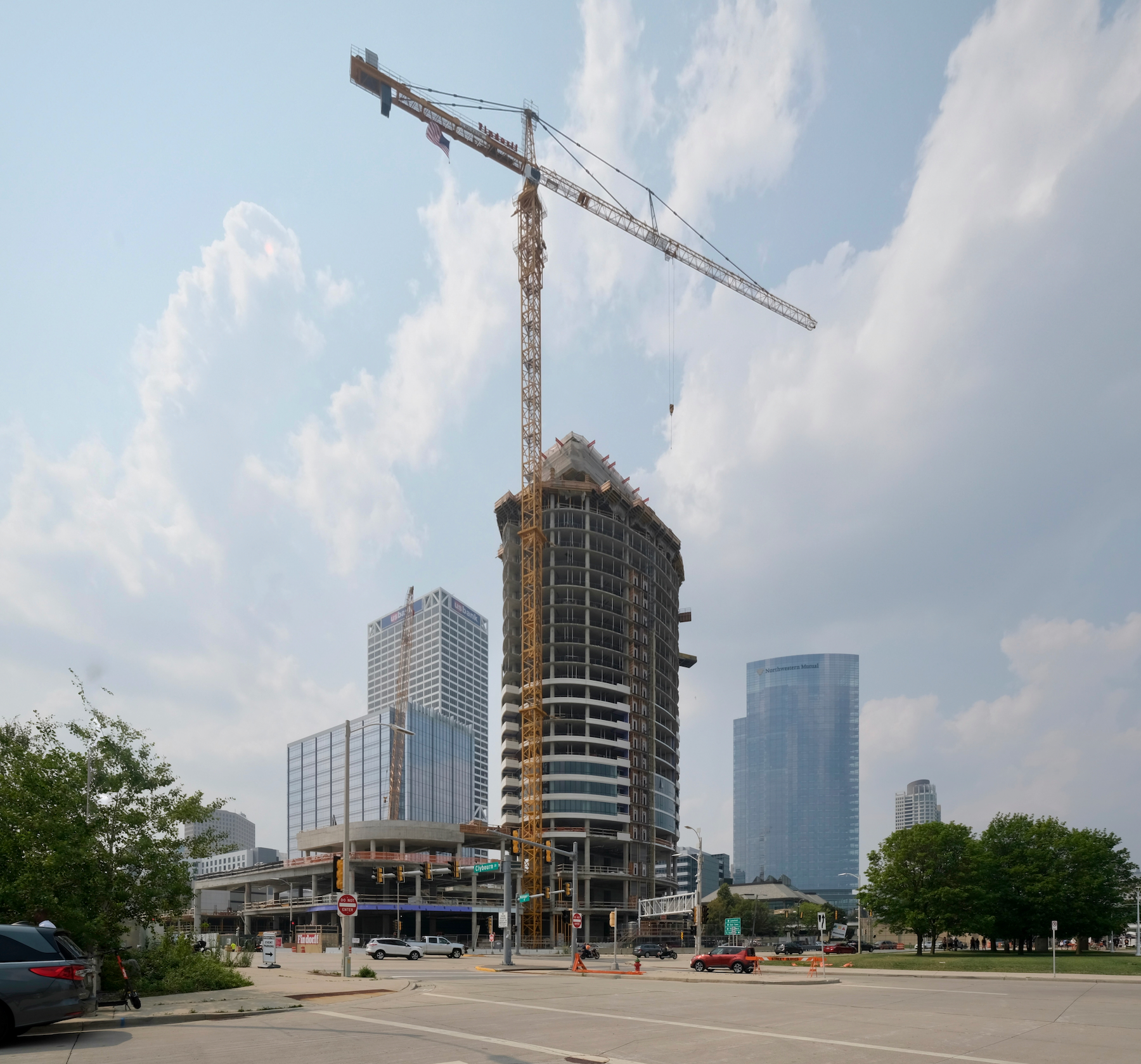
The Couture. Photo by Jack Crawford
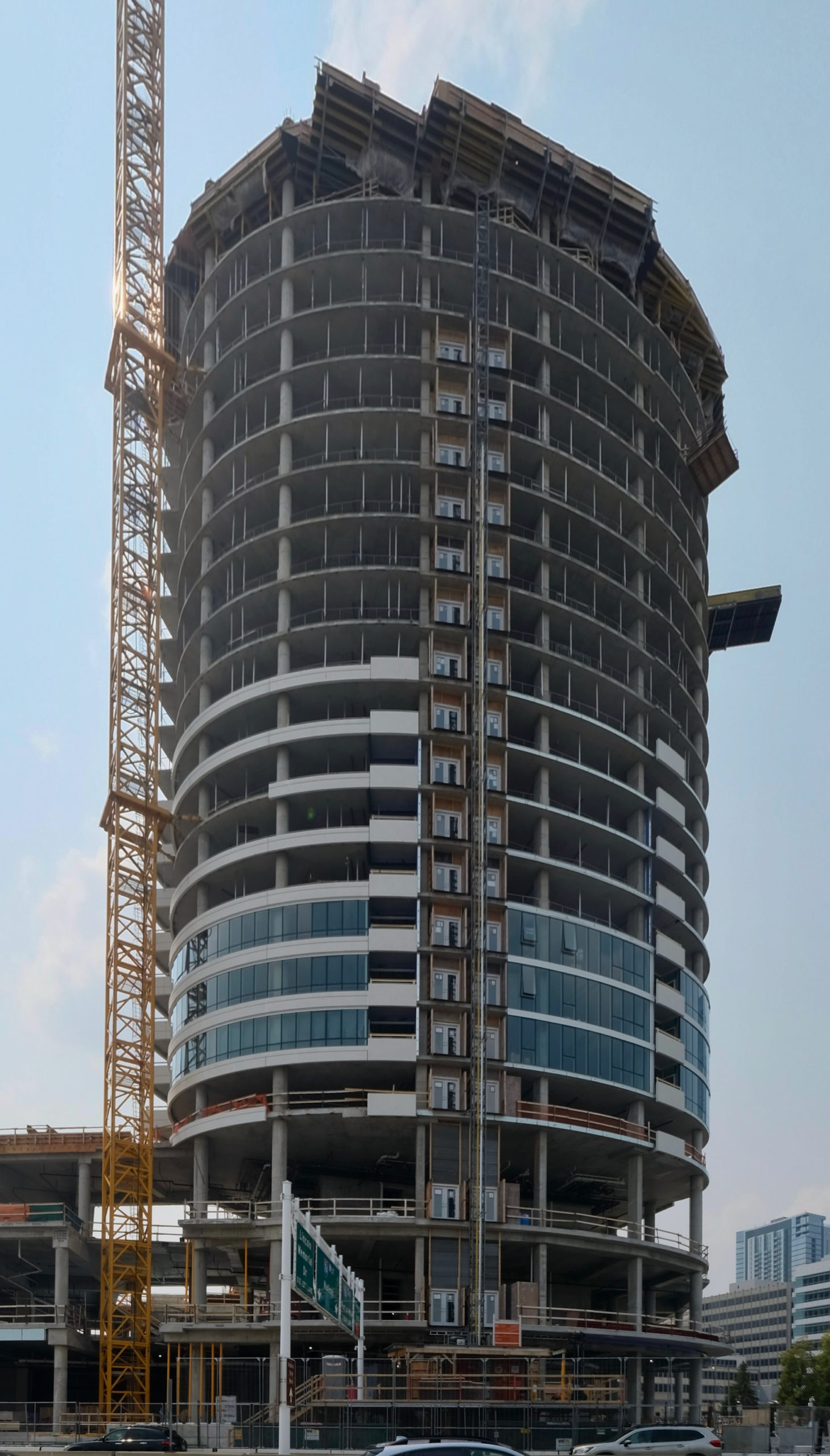
The Couture. Photo by Jack Crawford
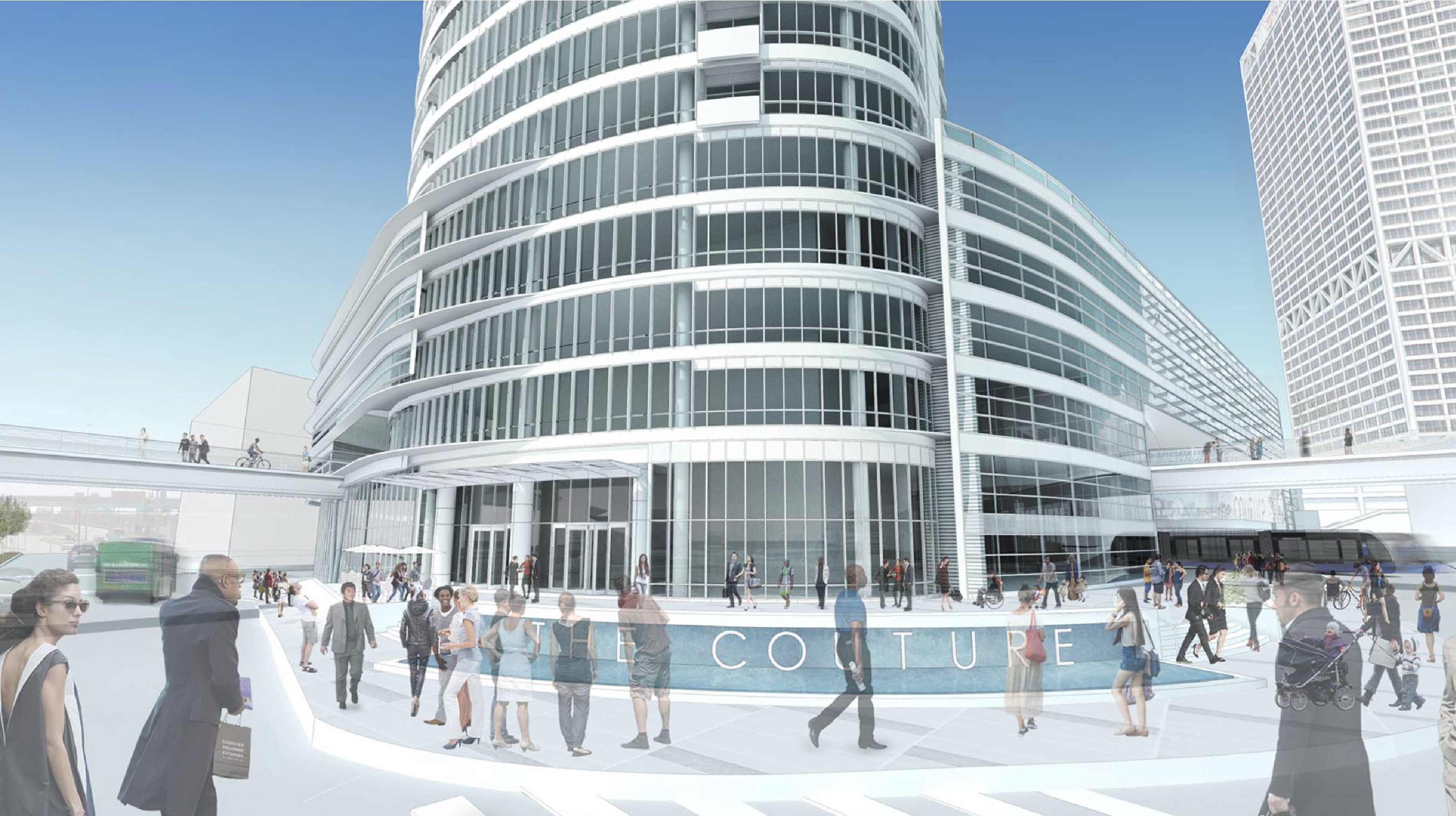
Rendering of The Couture by RINKA Architecture
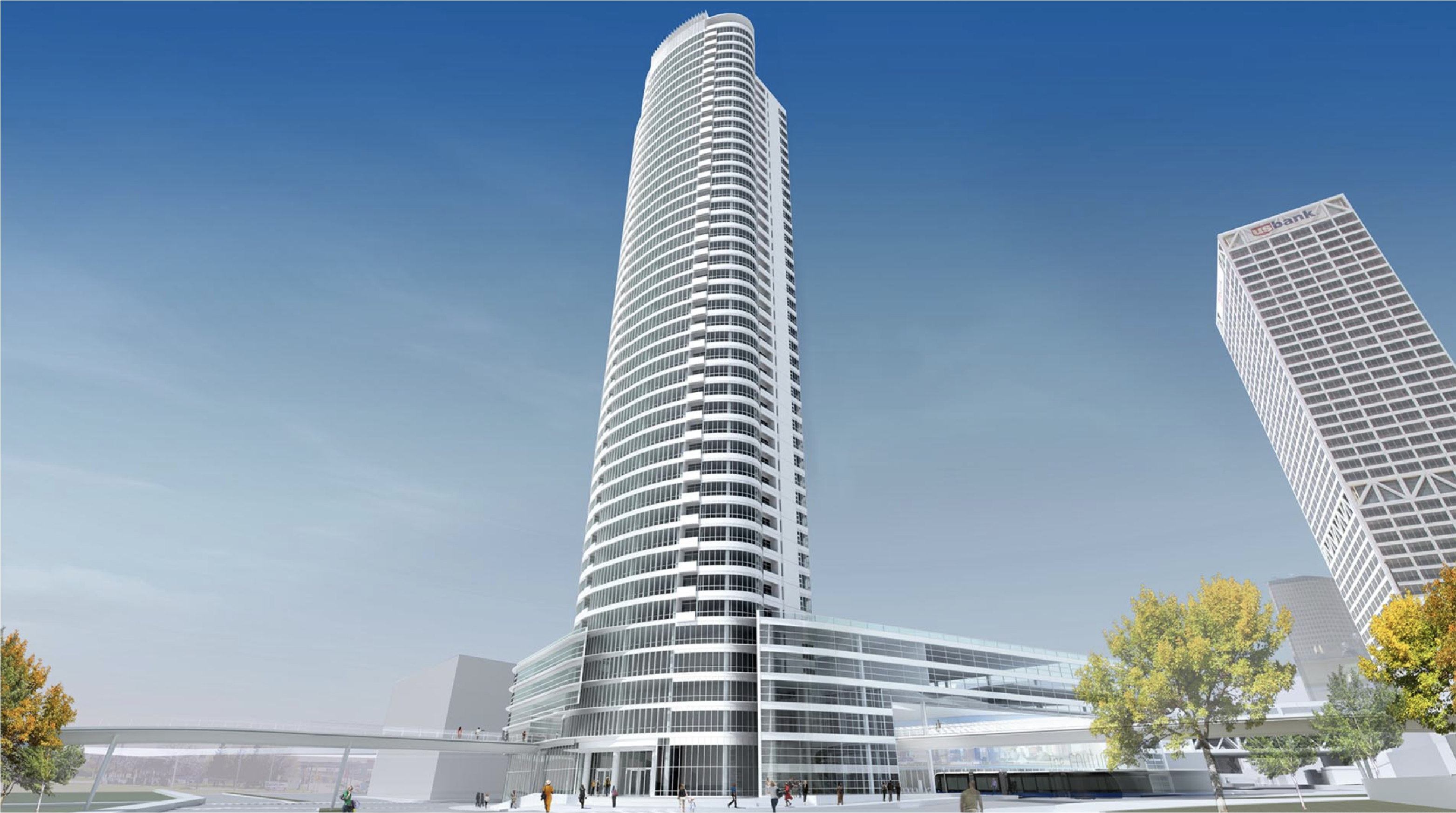
Rendering of The Couture by RINKA Architecture
Designed by RINKA, the ellipse-shaped tower will be clad in a glass curtain wall with metal panel spandrels. As part of the broader Lakefront Gateway Project, The Couture aims to enhance the connection between Milwaukee’s lakefront and cultural amenities with downtown. The development provides a variety of public and private amenities, including an outdoor deck and pool, a rooftop deck, secured dog walk areas, public plazas, parks, pedestrian bridges, and 1,100 parking spaces in total for both residents and shoppers. There are plans to construct a two-story transit center at its core, featuring a station for an expanded The Hop streetcar, a 148-foot-long curved LED wall, and easy access to the commercial space.
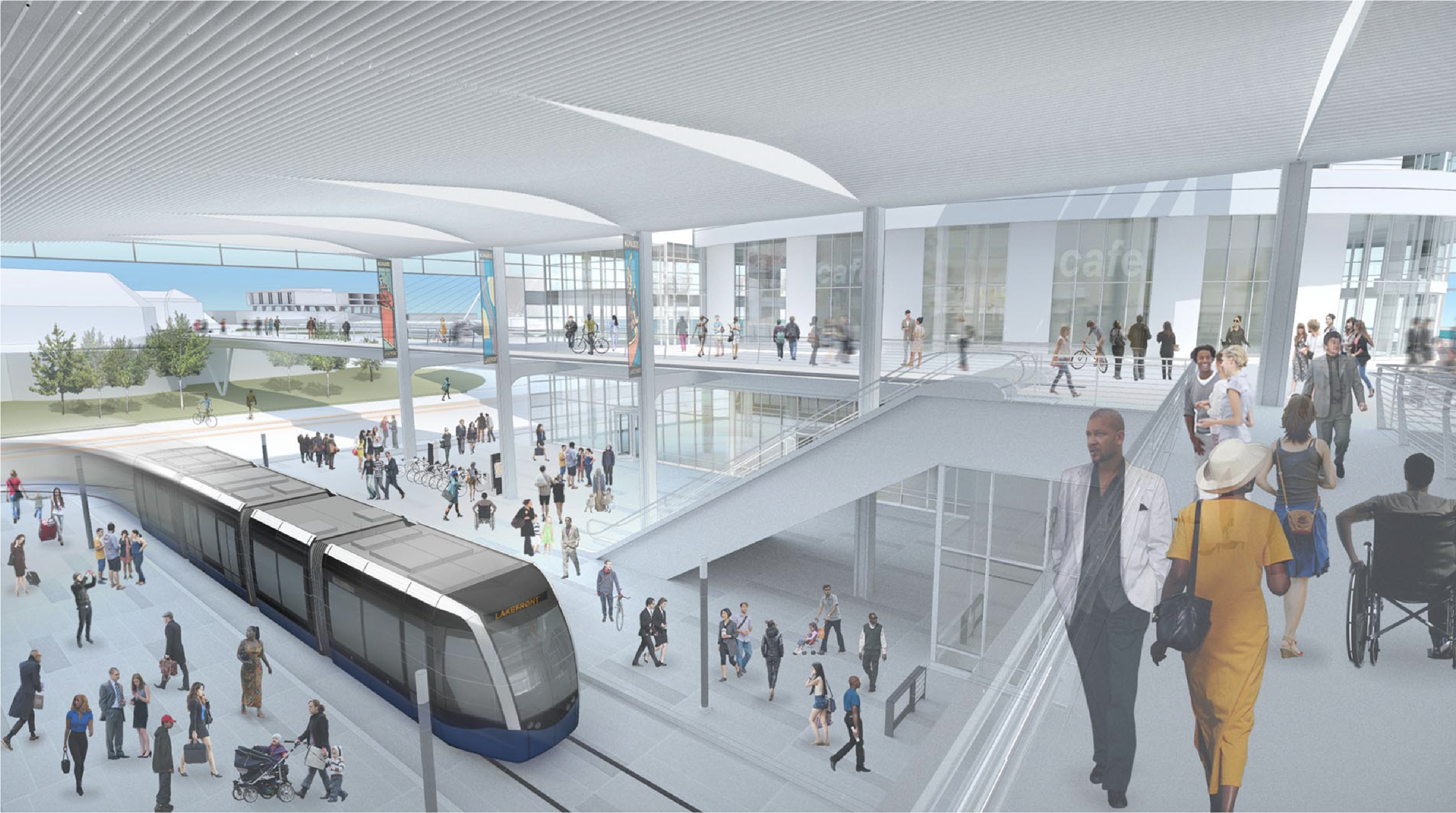
Rendering of The Couture’s transit center by RINKA Architecture
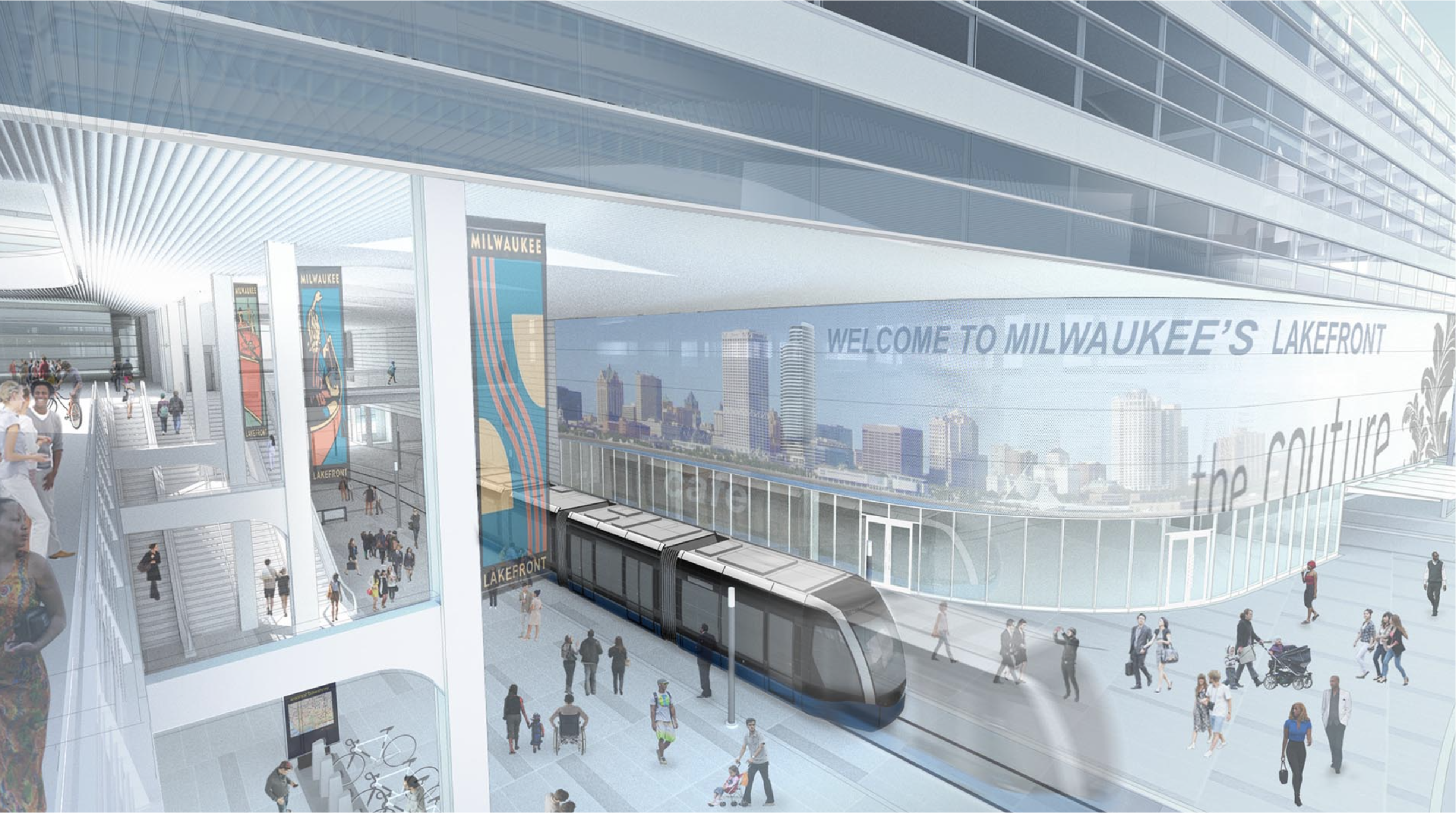
Rendering of The Couture’s transit center by RINKA Architecture
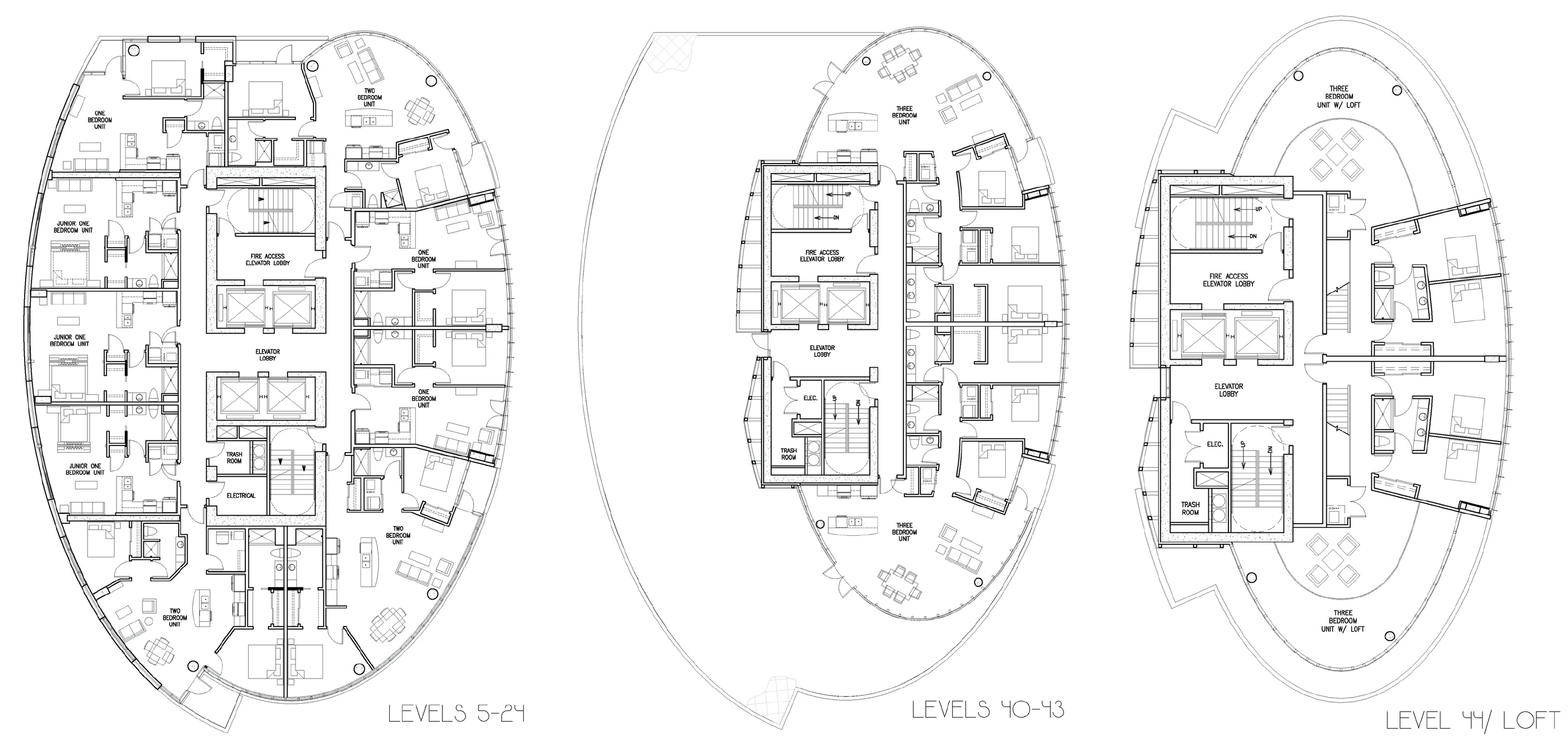
Residential floor plans of The Couture by RINKA Architecture
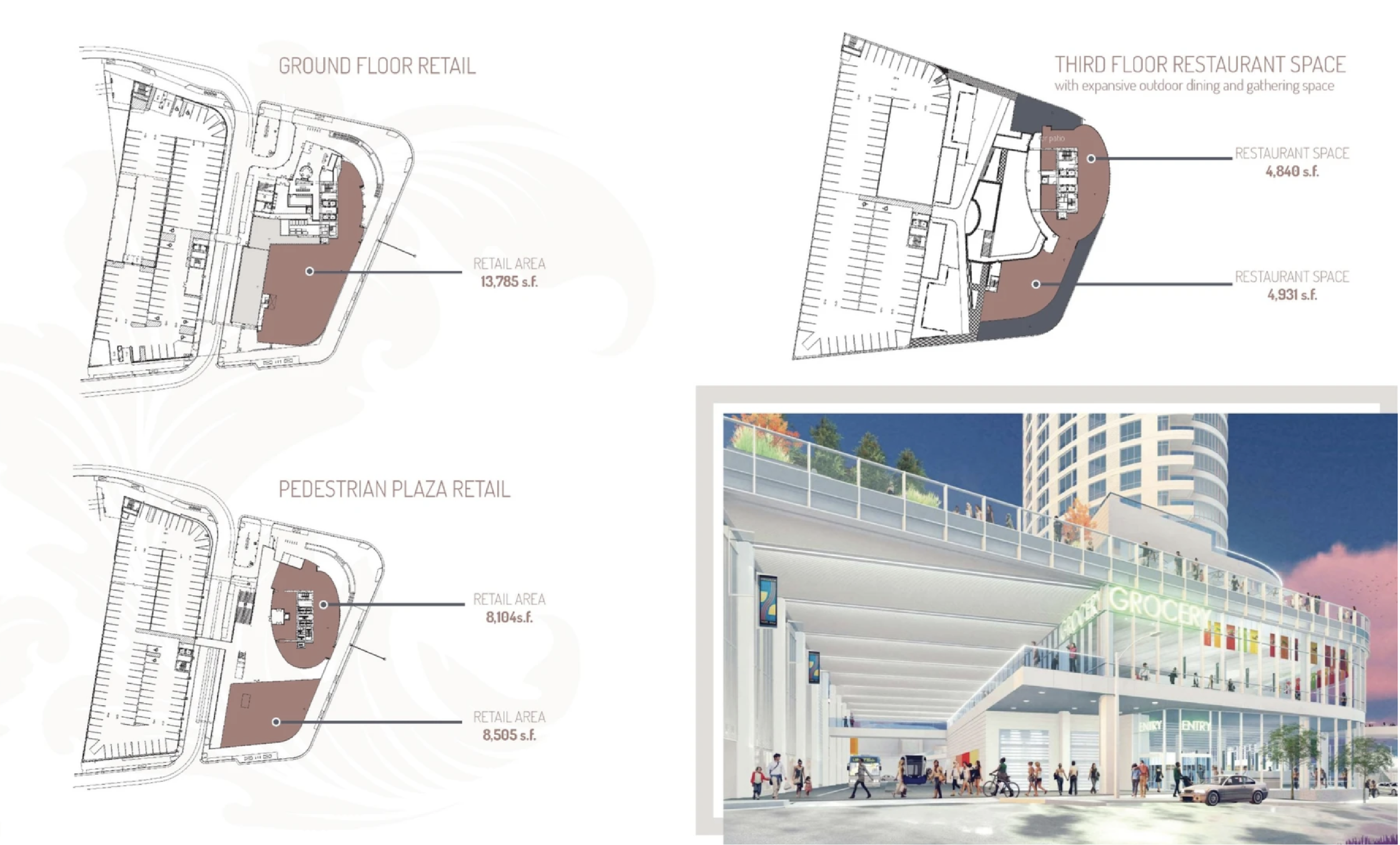
Podium floor plans of The Couture by RINKA Architecture
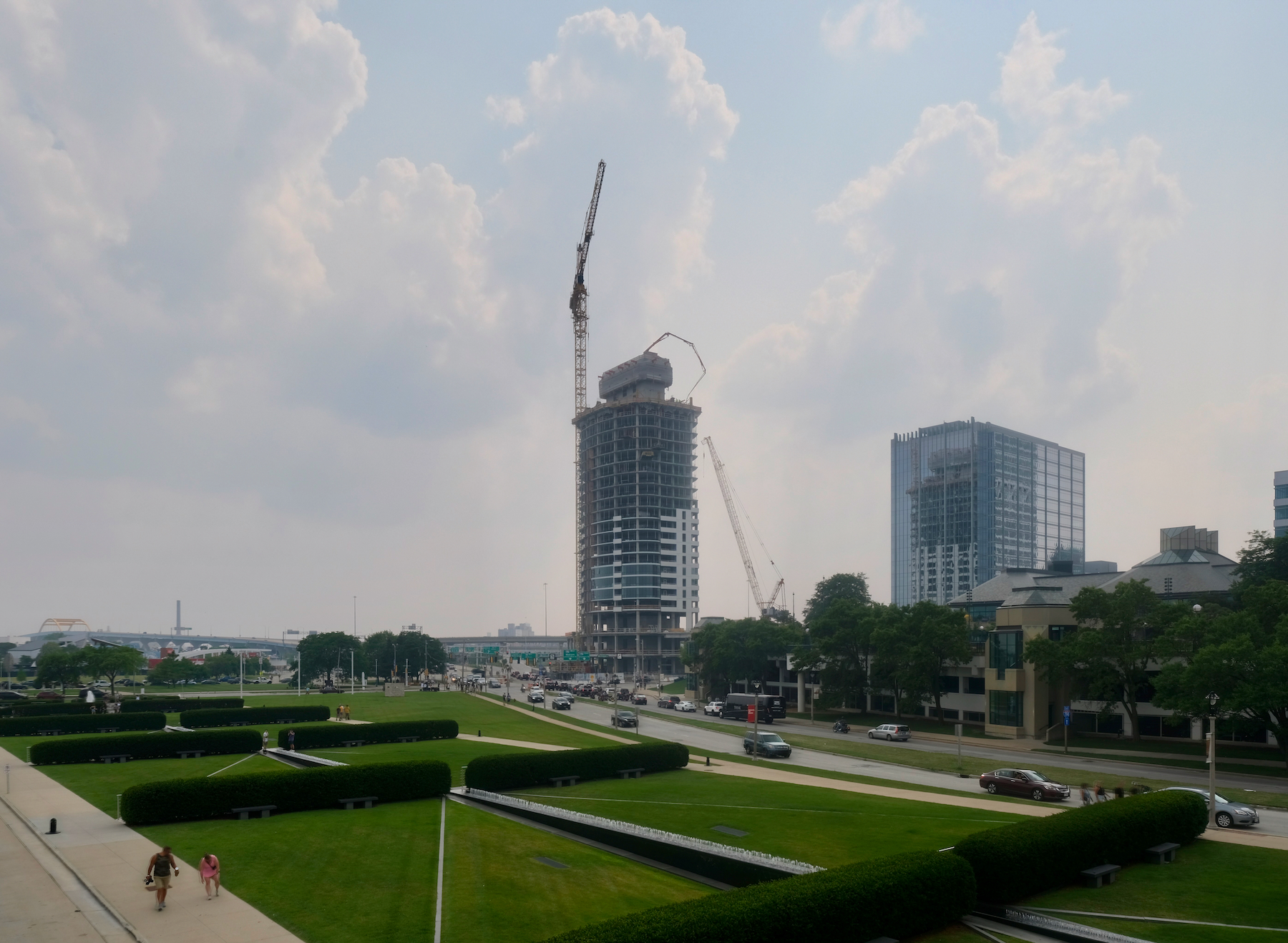
The Couture. Photo by Jack Crawford
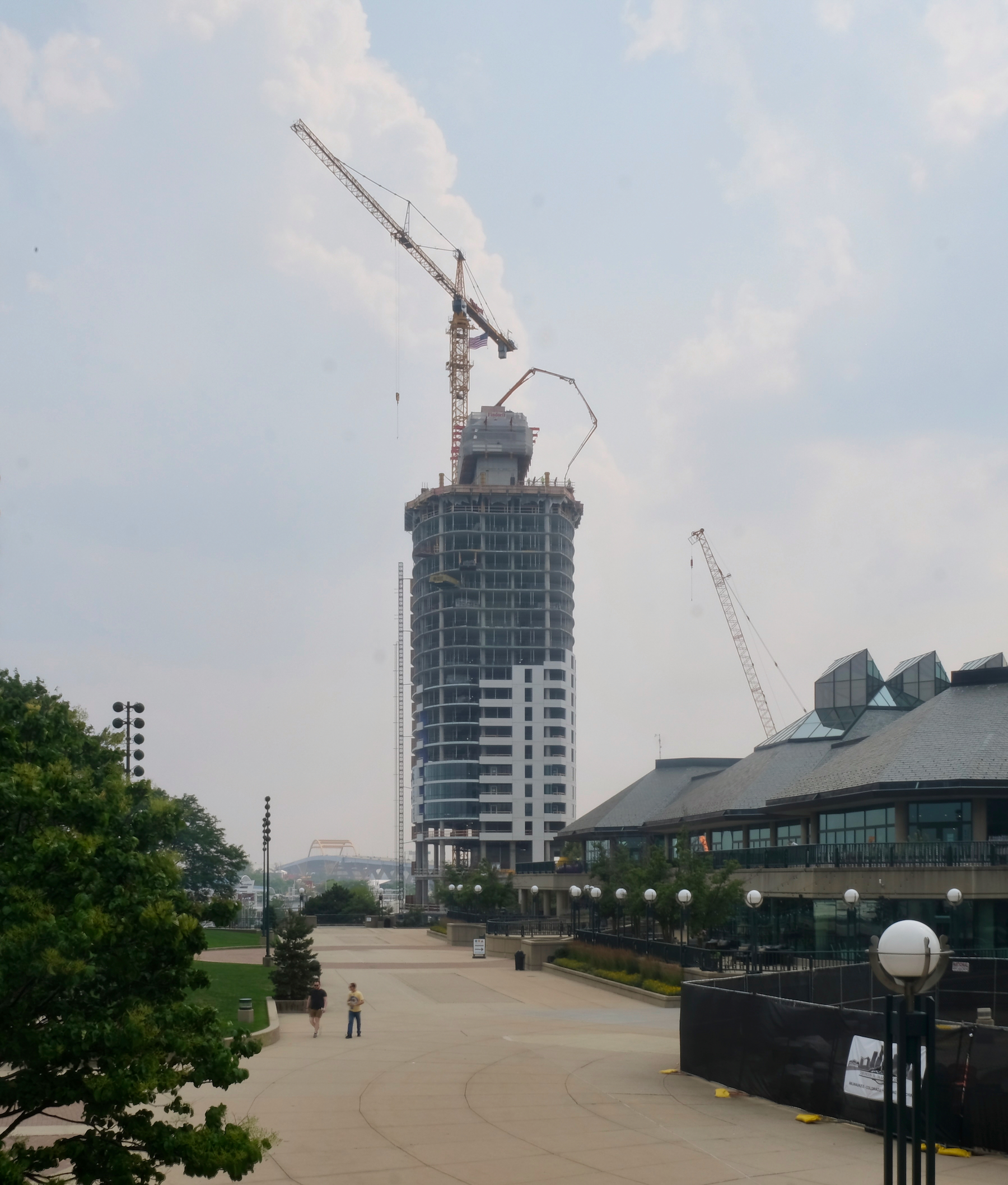
The Couture. Photo by Jack Crawford
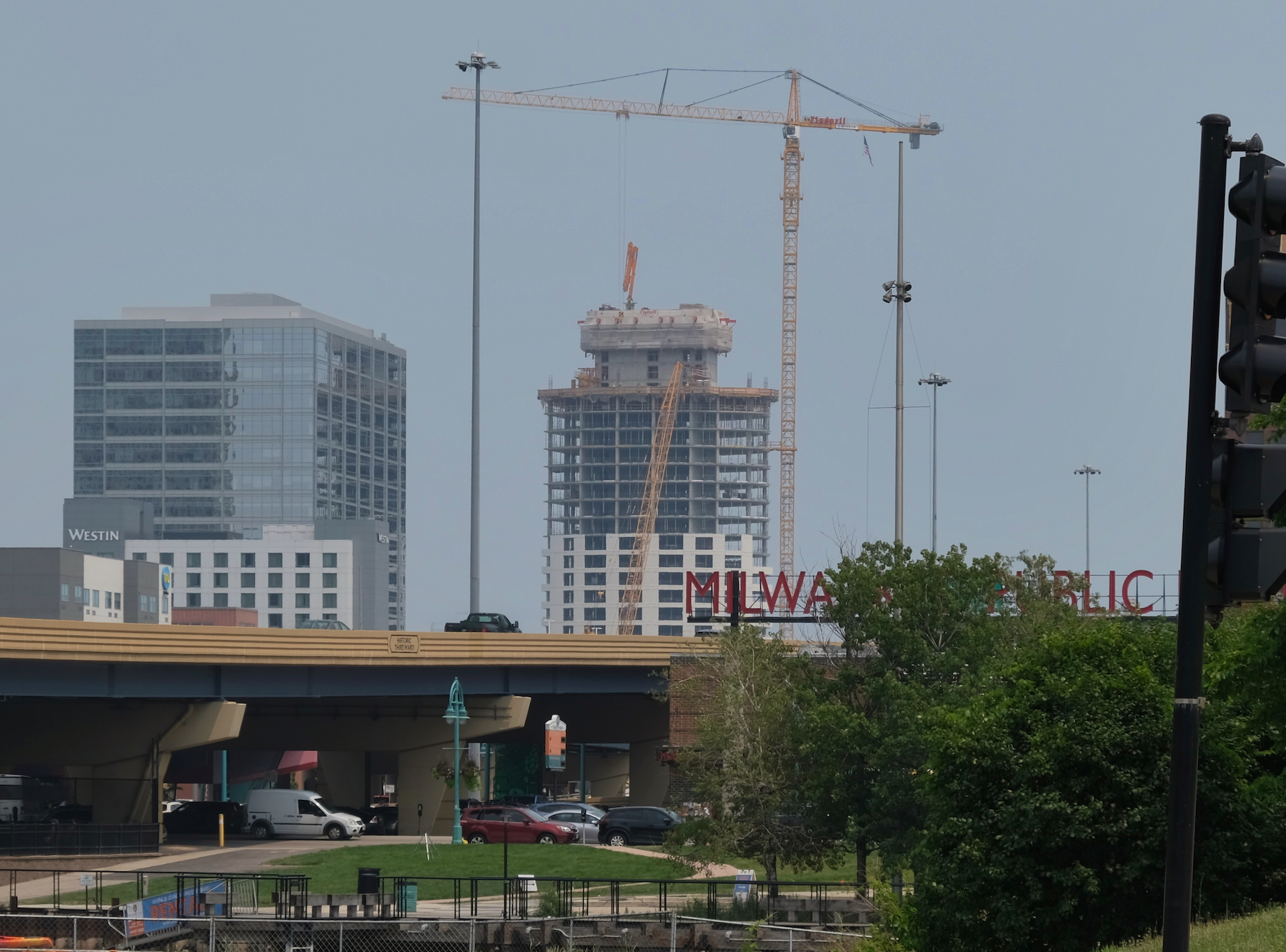
The Couture. Photo by Jack Crawford
With Findorff Construction as the general contractor, the project is on a trajectory for phased completion. A temporary roof will be constructed once work reaches the 25th floor, allowing for the build-out of units and spaces below. The first batch of apartments and the transit system are expected to open to the public by late 2023 or early 2024, with the rest of the $190 million structure slated for completion by 2024.
Subscribe to YIMBY’s daily e-mail
Follow YIMBYgram for real-time photo updates
Like YIMBY on Facebook
Follow YIMBY’s Twitter for the latest in YIMBYnews

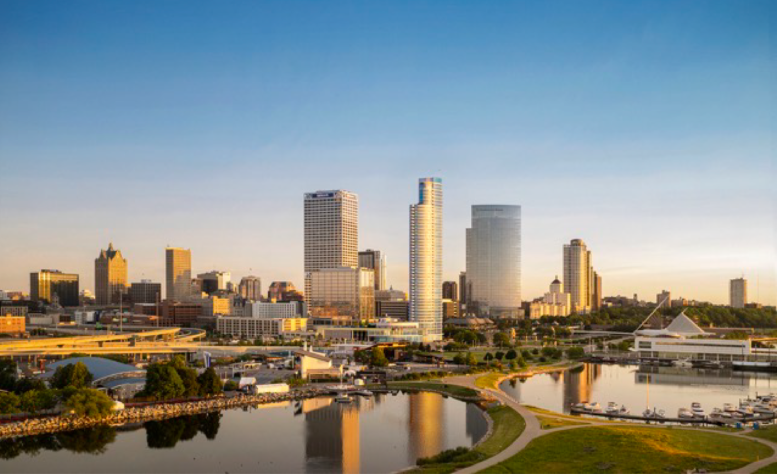
milwaukee beginning to develop a skyline
They grow up so… fast?
It just… puts a tear in my eye :’)