The Loop‘s newest skyscraper, 300 N Michigan Avenue, is now complete. The 47-story mixed-use tower developed by Sterling Bay and Magellan Development Group features a retail base, a 280-key citizenM hotel on the lower levels, and 289 rental apartment units dubbed “Millie on Michigan.”
Apartment sizes include convertibles from 502 to 607 square feet, one-bedrooms from 574 to 802 square feet, and two-bedrooms from 1,088 to 1,134 square feet. Prices begin at $2,539 for convertibles, $2,766 for one-bedrooms, and $4,203 for two-bedrooms.
The hotel and the residences at Millie on Michigan will have access to a shared, fully-outfitted fitness center. The amenity space on the fourth floor of the hotel includes an indoor/outdoor space. The rooftop terraces, facing west down the Chicago River main stem and east toward the lake, offer 360-degree views from 510 feet above the city streets.
The facade on the bKL Architecture-designed tower includes Vision Glass glazing patterned according to the internal programming. The building has a rectilinear shape, with various setbacks and cut-outs. The fourth and fifth floors are set back from Michigan Avenue to allow for the hotel’s open-air amenity terrace. The crown is also set back to allow for the two aforementioned rooftop terraces.
The project is located in the heart of the city and is heavily transit-oriented. There will be 22 on-site bike spaces and 48 bike storage spaces. Bus service for Routes 3, 6, 20, 26, 66, 124, 143, 146, 147, 148, 151, 157, 850, 851, and 855 are all immediately accessible via the adjacent corner of Michigan & South Water. Rail service is available at the Metra’s Millennium station via a four-minute walk southwards while all CTA L trains are accessible within a 10-minute walking radius.
Linn-Mathes Inc served as the general contractor for the $175 million construction. While residential move-ins are now underway, both the retail and hotel components are still undergoing interior build-outs. The citizenM hotel is expected to open on September 21st of this year.
Subscribe to YIMBY’s daily e-mail
Follow YIMBYgram for real-time photo updates
Like YIMBY on Facebook
Follow YIMBY’s Twitter for the latest in YIMBYnews

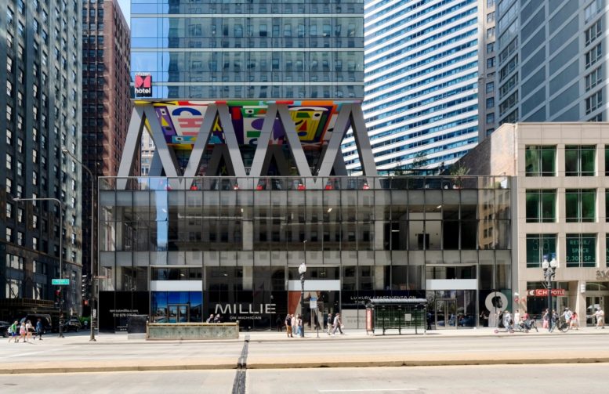
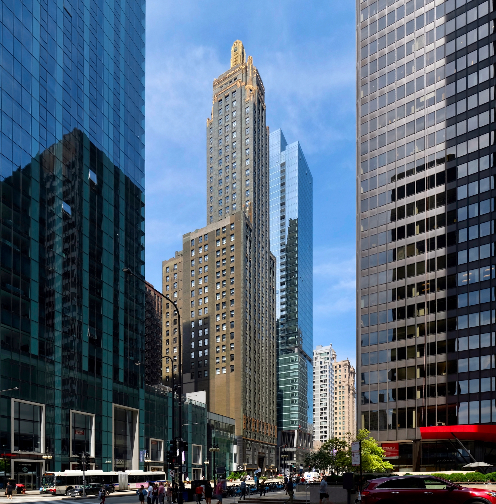

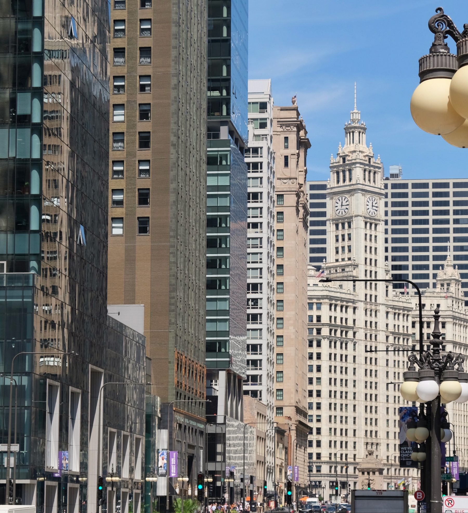
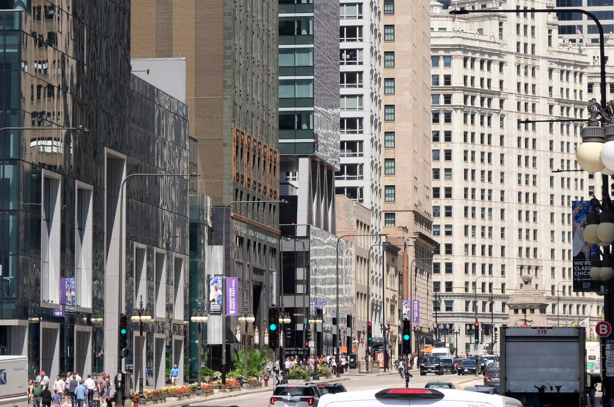
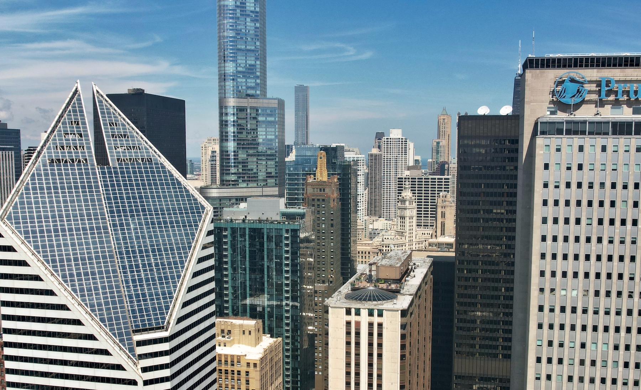
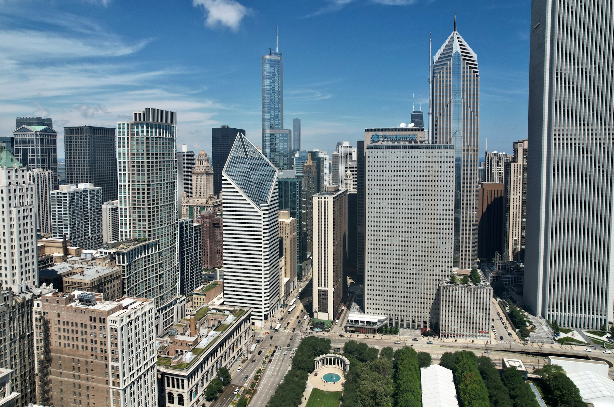
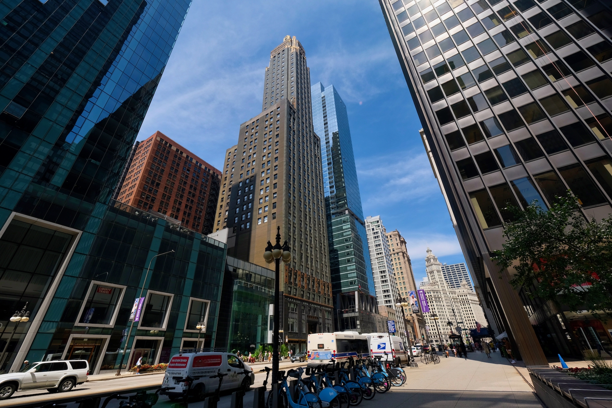
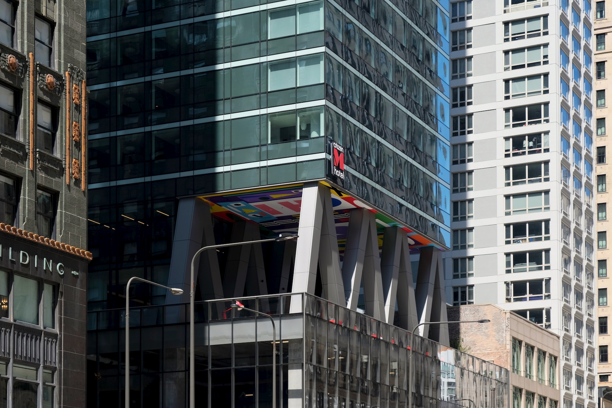


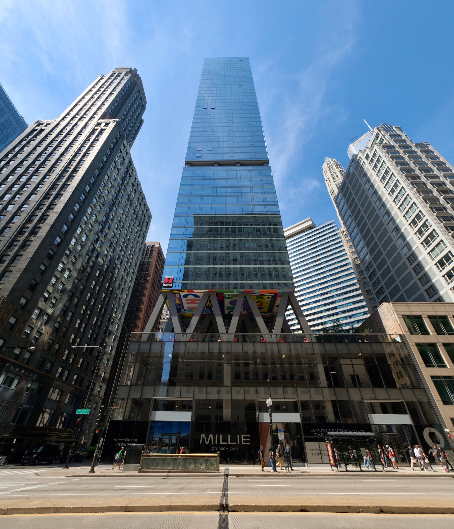
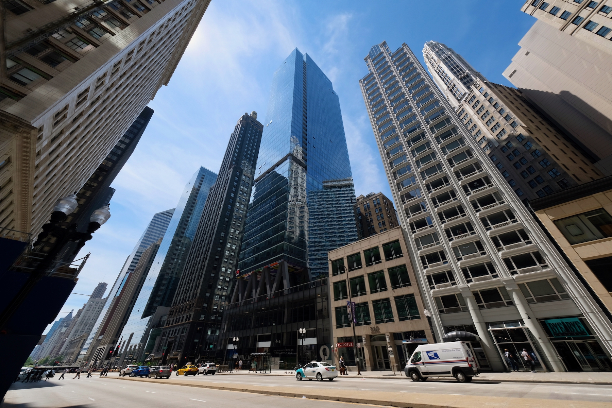
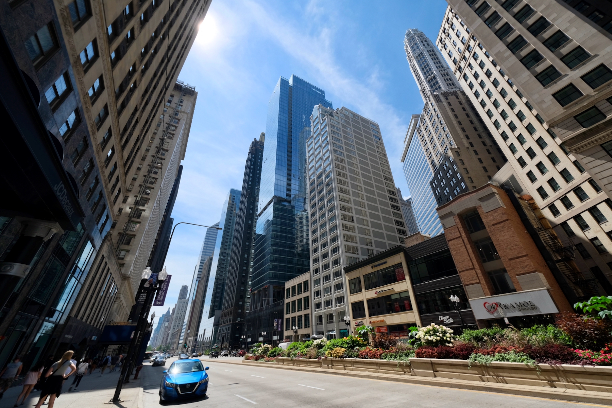
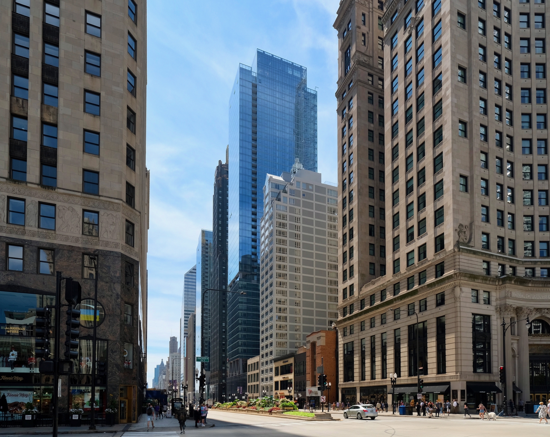
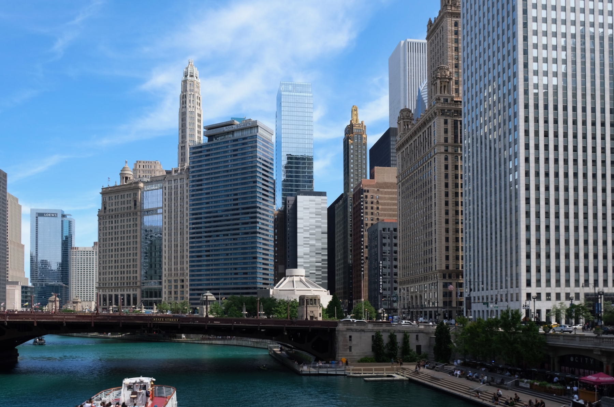
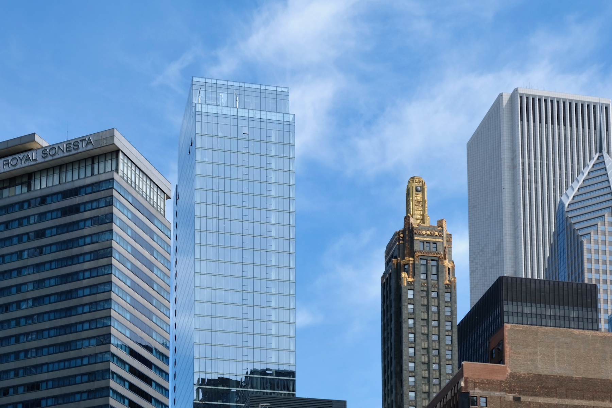

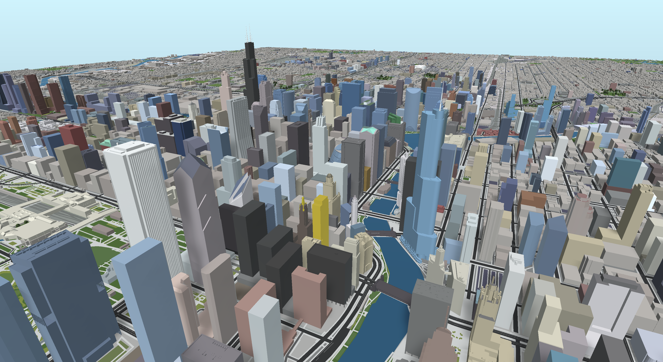
Curious to see what will go into the retail space, relatively high profile location
I couldn’t help but completely not notice 300 Michigan and only be interested in looking at Carbide & Carbon.
Same! Haha
Hard to form a strong opinion of the mural art on the ceiling of the amenity terrace from these pictures alone, but I don’t remember seeing that in any of the renderings. Initial impression is that it was a brilliant idea to add this artwork to inject some street-level energy and panache into what is otherwise a fairly bland and underwhelming building.
Agree, was a great last-minute surprise to add the ceiling mural
if the Art Work was to become an important part of the “architecture” of this building, why did it not pop out as a vertical sign unfolded or, wrap upward instead of the ‘stupid’ signage glued on after the fact above….integrating it into the building would have been profoundly better.
Chicago’s Carbide and Carbon building’s Michigan Avenue prominence presages the Chrysler building’s prominence in NYC’s Midtown East 42nd Street view corridor once the supertall One Commodore project comes to fruition.
I bet the C&C looks cool reflecting off this. More hotel rooms and apartments, a net positive.
As finished, it may be one of the rare instances I wish a building were shorter (where the balcony zips up the front) as to not block C&C. If only it were taller and featured a more provoking design.
I think the quality of the decor is outstanding, very well done!!!