Initial details have been revealed for the next phase of the Cabrini Green redevelopment at 1450 N Larrabee Street in Old Town. Located towards the western-most edge of the neighborhood, the large wedged-shaped lot is bordered by angled N Clybourn Avenue on the west side. The project is being pushed by the Chicago Housing Authority with a development group made up of Pennrose Properties, Hunt Companies, Imagine Group, and a Cabrini-Green resident group, with JGMA serving as the architect.
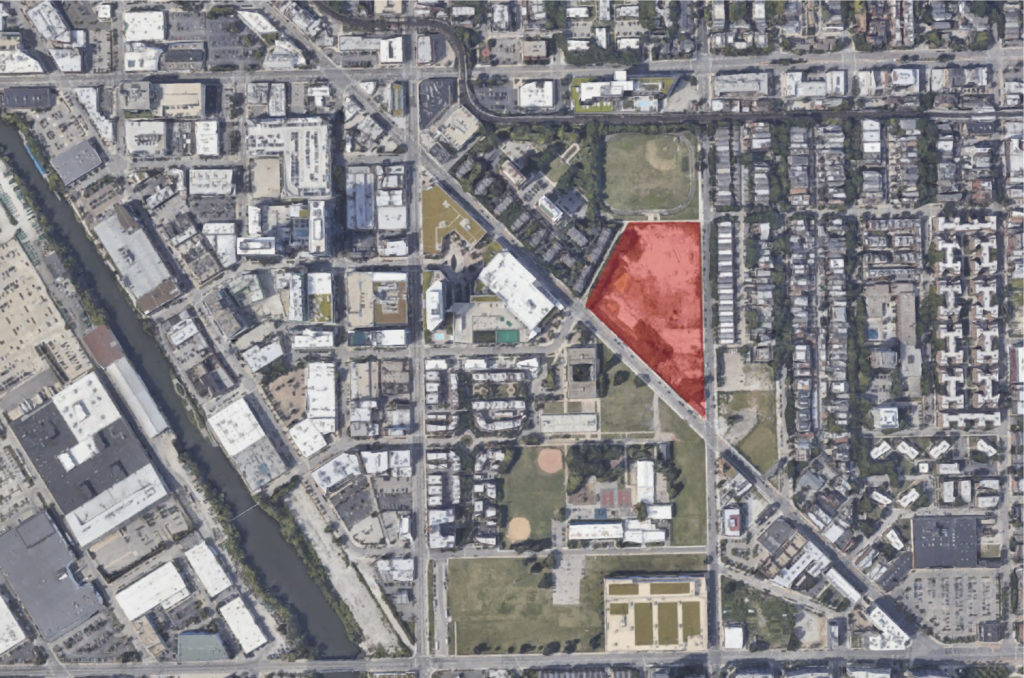
Site map of Cabrini Green redevelopment via Google Maps
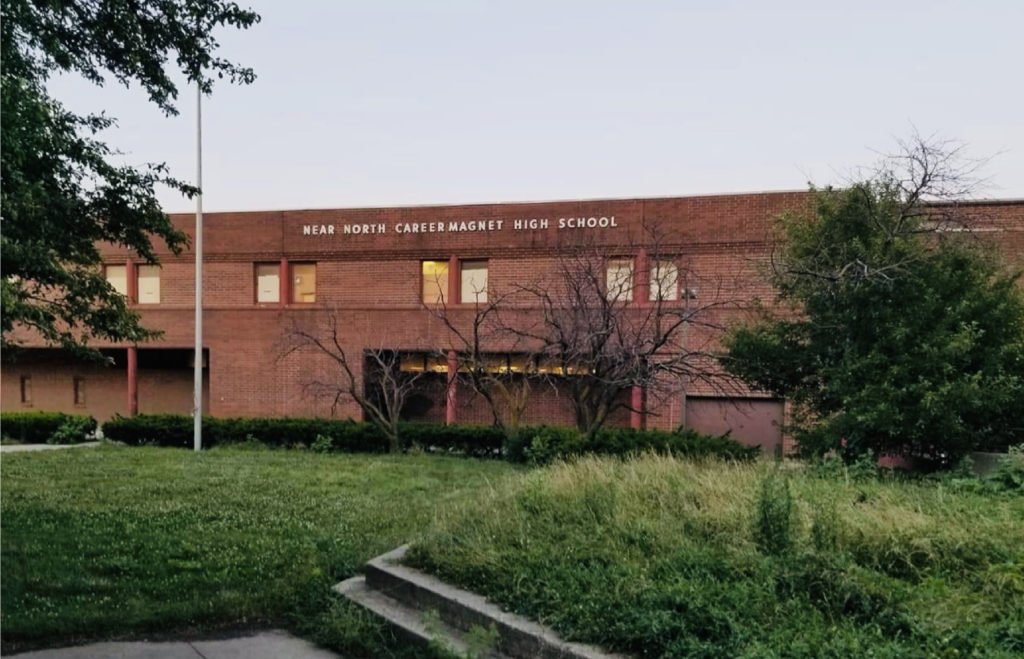
Image of North Career Metropolitan High School via Wikipedia
The large parcel of land was once the home of Near North Career Metropolitan High School, opening in 1979 as a replacement for nearby Cooley High School. Eventually closing in 2001 as it suffered from dwindling attendance with 89 percent of the student body being from Cabrini Green when its closure was announced. Although the current redevelopment was announced in 2017, the high school was not demolished until 2020 when the city approved $4 million for it, since then funding has held up the project and delayed its construction.
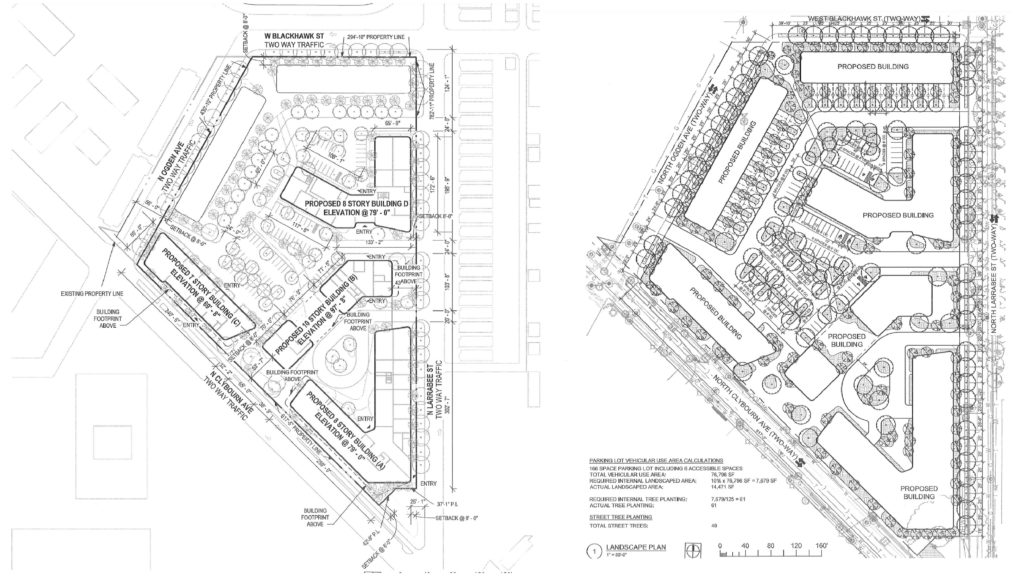
Site plans of Cabrini Green redevelopment by JGMA
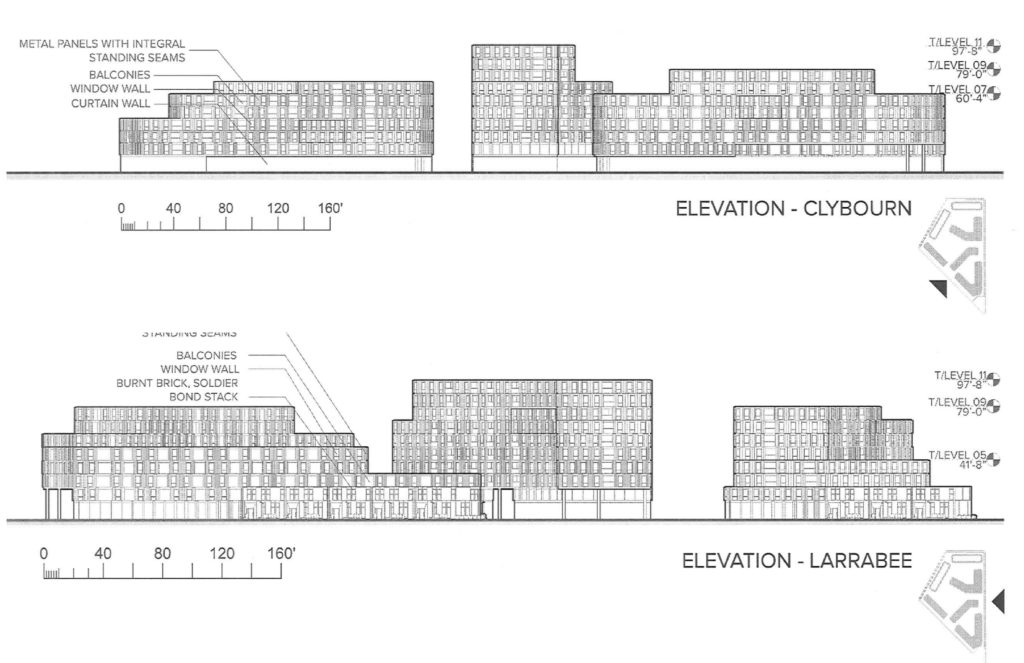
Elevations first two phases of Cabrini Green redevelopment by JGMA
However the CHA has now filed a zoning application with the city for the nearly seven-acre site, revealing that the project will be split into three phases containing 742 residential units and 20,000 square feet of commercial space. This will start with the extension of N Ogden Avenue north replacing the existing alley, allowing access to the development’s internal road. Joining the road will be the first set of buildings occupying the center of the site, consisting of a 10-story and eight-story structure rising 98 feet at its tallest.
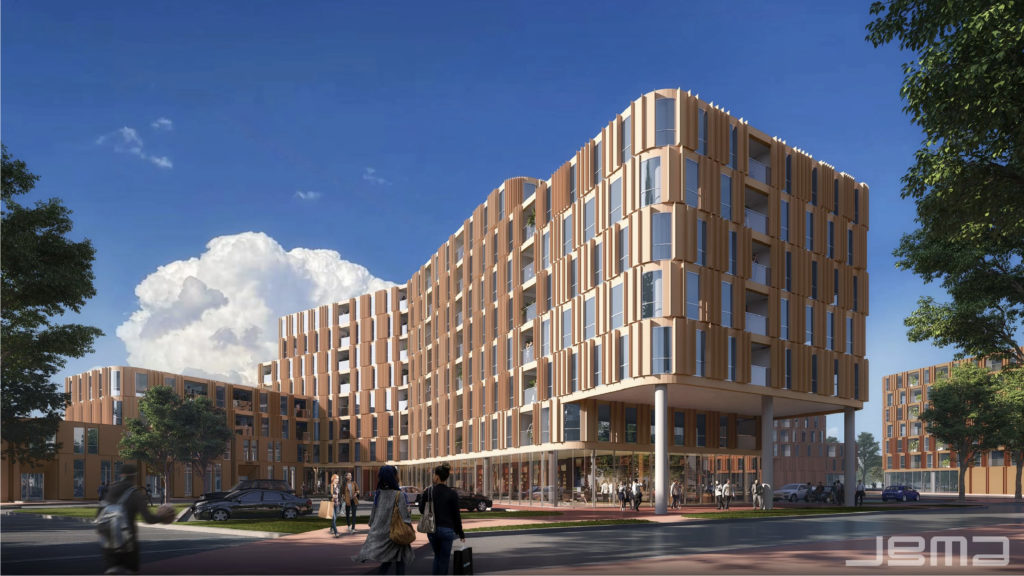
Rendering of Cabrini Green redevelopment phase one by JGMA
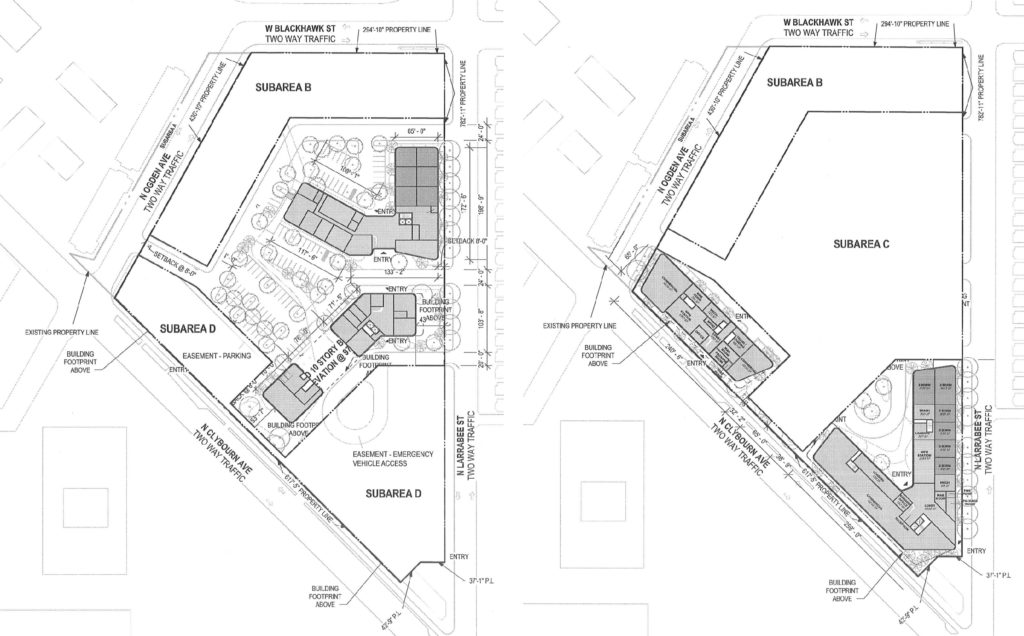
Phase one (left) – phase two (right) site plans of Cabrini Green redevelopment by JGMA
These buildings will sit on a 139,000-square-foot plot of land with some ground-floor duplexes and outdoor terraces created as the structures set back. One of the more unique features will be a large cut through the ground floor of the southern building, allowing for a pedestrian connection between the two ends of the development. There will be a total of 345 units within this first phase with roughly 5,000 square feet of commercial space, this is joined by 174-vehicle parking spaces with landscaped medians and small plazas.
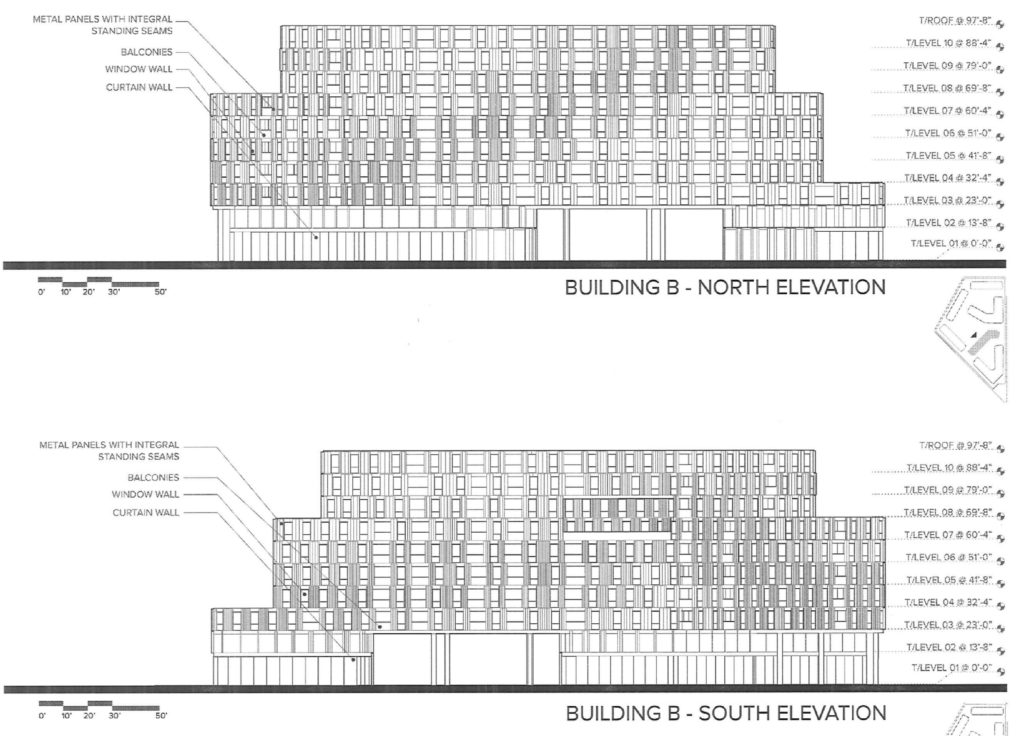
Elevations of phase one building within Cabrini Green redevelopment by JGMA
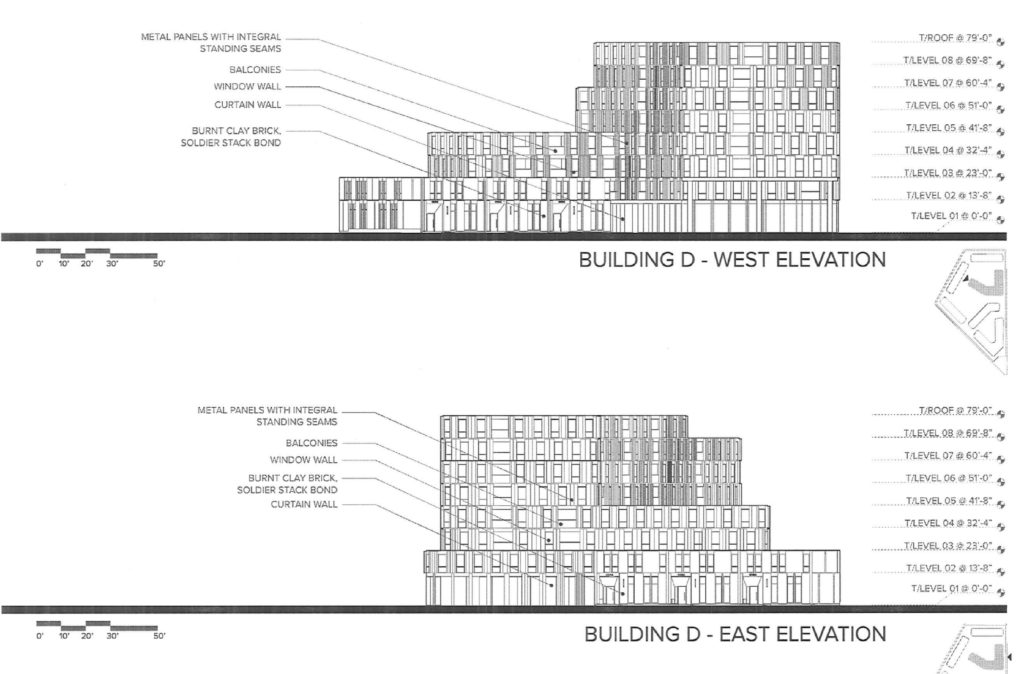
Elevations of phase one building within Cabrini Green redevelopment by JGMA
The second phase will bring an additional two buildings with a V-shaped structure on the southernmost corner north of an existing clinic on the intersection as well as one along Clybourn Avenue, both of which will rise eight stories and 79 feet in height. This phase will contain 181 residential units and roughly 15,000 of the commercial space. The third and final phase will consist of two thinner structures in the rear of the site facing the park, no design was shown for these and do not appear in the renderings, but will contain 216 residential units.
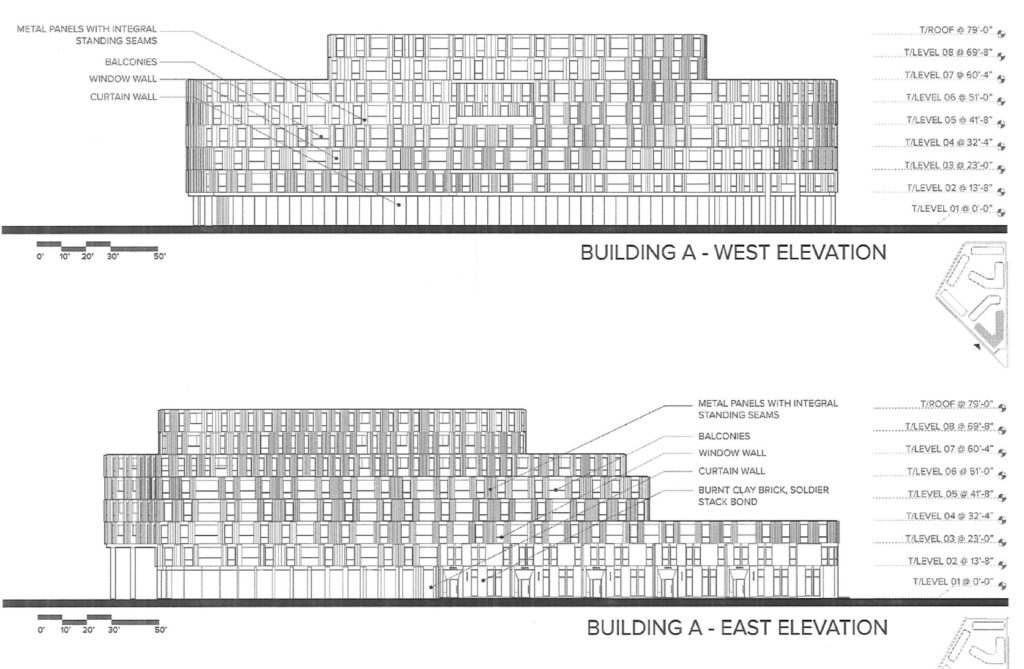
Elevations of phase two building within Cabrini Green redevelopment by JGMA
The gradient-orange panel facade will create a dynamic look with inset balconies and some even larger terraces, with small plazas and green spaces spread across the site. Currently the final unit type mix is unknown, but the development will be considered mixed-income with a large amount of affordable units. Most likely funded via TIF money from the Near North Side district, no further details are known and no construction timeline was revealed.
Subscribe to YIMBY’s daily e-mail
Follow YIMBYgram for real-time photo updates
Like YIMBY on Facebook
Follow YIMBY’s Twitter for the latest in YIMBYnews

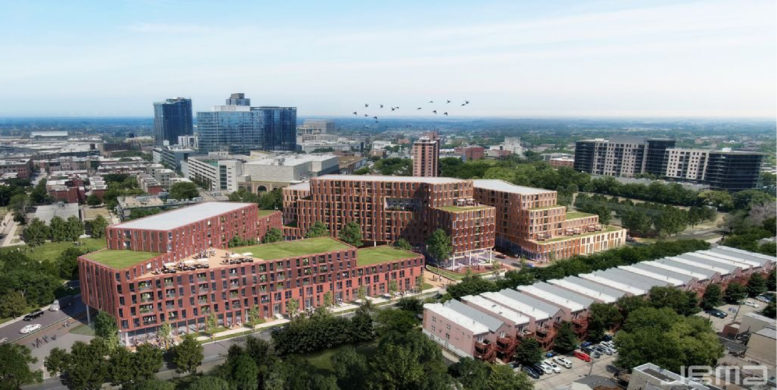
Name the most dysfunctional city organization without naming it.
I think the “plaza” at the intersection of Larrabee and Clybourn is actually the existing clinic – it is privately owned and was not part of the original development plan either.
Hey Deb!
Thanks for catching that! Updated the article
Wish it still had the tower element from the original design. But its about time something finally happened here.
I really like all the courtyard elements created between the buildings, really a fan of this architecturally
Yes. The concept is similar to the original Cabrini. Hopefully, future renderings will show them filled with gang members running open-air drug markets.
I wish people were more positive.
It’s personally reminding me of the building “lichthoven” in Eindhoven, a large building in the center of the city with many courtyards created by the angle of the buildings which has become a large part of the heart of the city. Conceptually, this is very different than Cabrini, first of all, this is probably going to have a mix of wealth classes. Additionally, a lot of the fault of Cabrini green was due to cost cutting and lack of maintenance, which largely doomed the development. You can even see successful Cabrini-green-type developments in places such as Stuytown in New York, where it’s courtyards are full of active green spaces with various services for the residences paired with continuous maintenance. As a result, stuytown is still today considered a good neighborhood with crime lower than New York’s average. The failure of many of these developments are very often not the fault of the design itself, but due to the lack of care for the developments from the government.
And that being the case, the similarities between this development and Cabrini green don’t go past the fact that they have courtyards, and the physical location. I guaranteed you, if this was built in any place other than Cabrini green, no one would be comparing it to Cabrini.
A simplified understanding of a problem will never give an accurate answer.
The plan for Lincoln yards, for example, creates similar courtyards between its buildings. Absolutely no one is comparing it to Cabrini green.
So is the plans for Bronzeville lake front. Quite similar with the Federal Center. Same in most college campuses, including Northwestern, IIT, University of Chicago’s main quad especially. Literally no one is comparing those to Cabrini greeen or various other similar developments, yet, if you look at the plan of these, you will find this development’s plan is far more similar to these.
Literally the only reason it is being compared to Cabrini green is because it is in the site of Cabrini green. The presence of courtyards is a quite common element for creating community spaces for people to come together. We have been creating courtyards for literally multiple millenniums. Any comparison to Cabrini green is only born out of the most surface level analysis.
Very well said.
@jstrange059 Thank you for your thoughtful post.
Good answer! Thank you
Yeah. Like a motivational poster in the form if a post. Positivity wins again.
So, when will the CHA finally rehab and restore the Cabrini Row Houses of 1937? They are really nice 2-and-3-story buildings, with tree-lined parkway-gardens in between the various blocks of the development, which have been empty and fenced-off for more than two decades. This is about 400 units, which could be reused in a city with a tremendous housing crisis. It’s time to consider a reuse of these buildings in the near future.
That’s what I would like to know too!
Why are they calling it N Ogden St when it is Schiller St across Clybourn?? Do they like to confuse drivers?
It is Ogden there. Where Schiller takes a jog to the NE is actually a remnant of old Ogden. It ran diagonally SW from Clark to Halsted (that section of concrete north of Division is another remnant), crossed over to Goose Island at the FedEx warehouse, and then crossed the River again where it met what is now Ogden’s terminus just north of Chicago Ave. Much of it was elevated.
Hideous . Looks like a prison .
Amazing! Looks good. Like the panelling and the courtyard elements. I think the groundscraper approach is better than just towers here because it eats up more land area more quickly.
I miss the days when UnionMade would post long and thoughtful (if occasionally ranting) critiques of the architectural designs and density scale of new and proposed construction.
Now we just get thinly veiled classism from folks assuming that all poor people in need of assistance are lazy gang member drug dealers. Y’all are awesome 🙄
I don’t know why people are knocking affordable housing nor what the problem with JGMA is! They’re really cool and innovative. I’m glad they went with groundscraper clusters it’ll fill a much bigger area much more quickly. Looks nice.
Noooo! What happened to the more neighborhood scaled plan with all the townhouses along Larabee and the desnser taller buildings along Clybourne? That was a pleasant contextual plan with pocket parks which added to the neighborhood fabric. This heap of garbage is visually assaulting and contextually insulting. Proportions are squat and bulky, the color is ugly since it’s not actually brick but a gimmick allusion to real masonry and the vertical fins are gaudi. Just an all around fail.
Looks car friendly; therefore my mini cooper is satisfied. I approve!