Construction permits have been applied for with the city for the mixed-use development at 566 W Van Buren Street in West Loop Gate. Sitting on the corner with S Jefferson Street, the project was first announced last year when it received permits for and proceeded with the demolition of two building’s on the site. The Antunovich Associates-designed structure is being proposed by a team made up of Riverside Investment and Blue Star Properties.
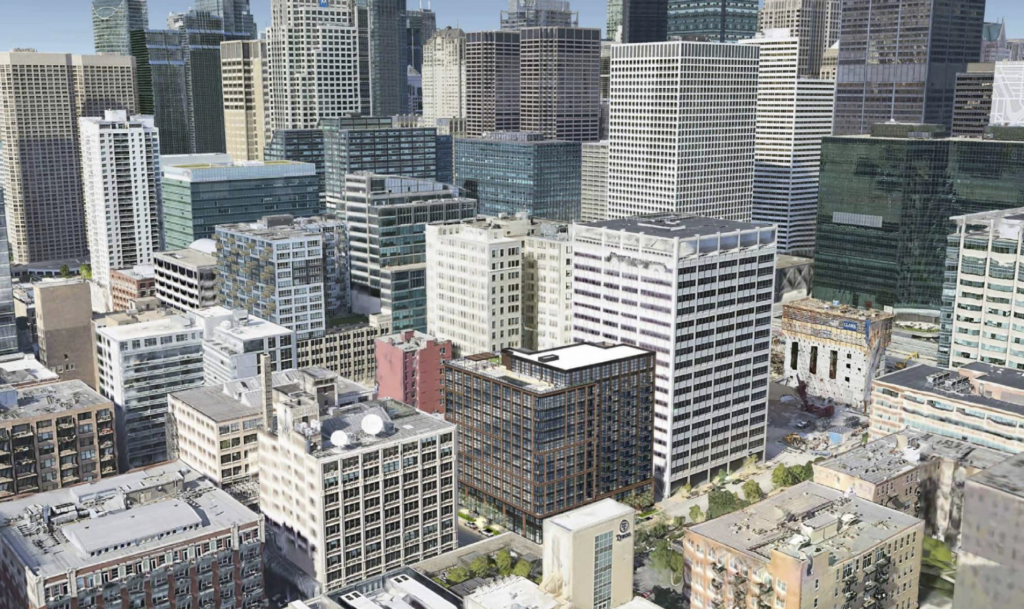
Site context rendering of 566 W Van Buren Street by Antunovich Associates
Riverside Investments has been pretty heavily involved in the area, playing a role in the development of both 110 Wacker and BMO Tower nearby. However this would be their first foray into the residential world which is holding up in the current market, deciding to move forward with the project occupying the majority of the 26,000 square-foot site they acquired. With the proposal fitting within the site’s current zoning.
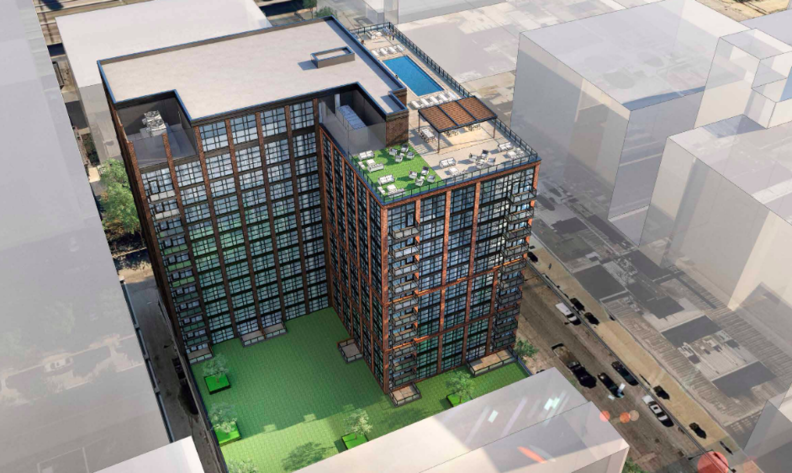
Rendering of 566 W Van Buren Street by Antunovich Associates
Rising 14 stories and 155 feet tall, the L-shaped tower will sit on top of a two-story sitewide podium containing 76 vehicle parking spaces and 99 bicycle spaces. The podium will boast large industrial-style windows with an overhang, with the rest of the building featuring similar windows accented by a multi-tone brick grid. This will help break up the massing and incorporate the cantilever balconies, while giving the appearance of two separate structures.
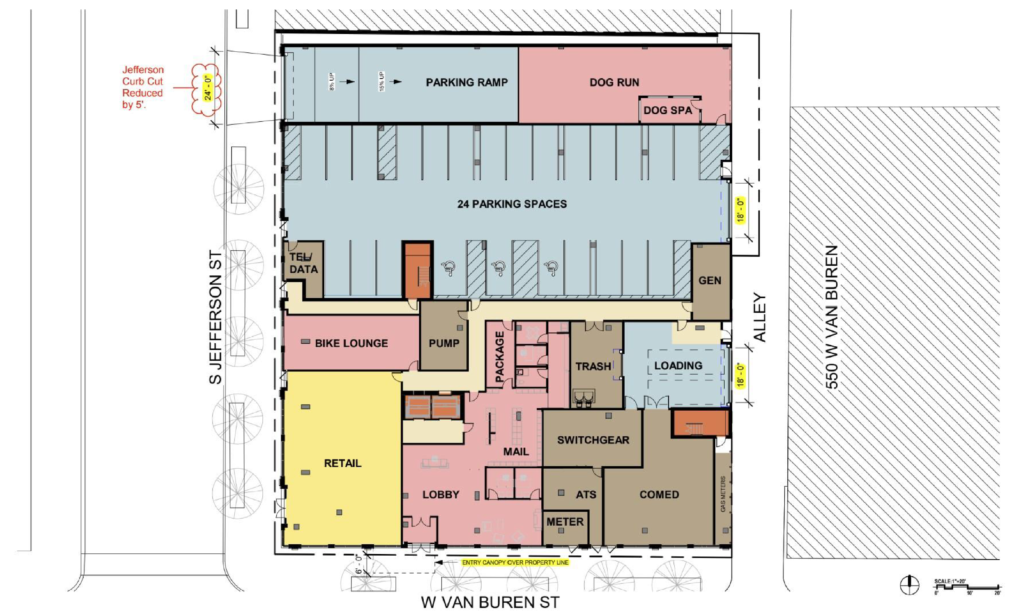
Ground floor of 566 W Van Buren Street by Antunovich Associates
Inside the ground floor will contain a 2,500-square-foot corner retail space along with the lobby, bike lounge, and a dog run. The remaining floors will hold 198 residential units made up of studios, one-, and two-bedroom layouts ranging from 490 to 1,100 square feet in size. The developer has not revealed the affordable unit count, but at least 40 will need to be considered so per city requirements.
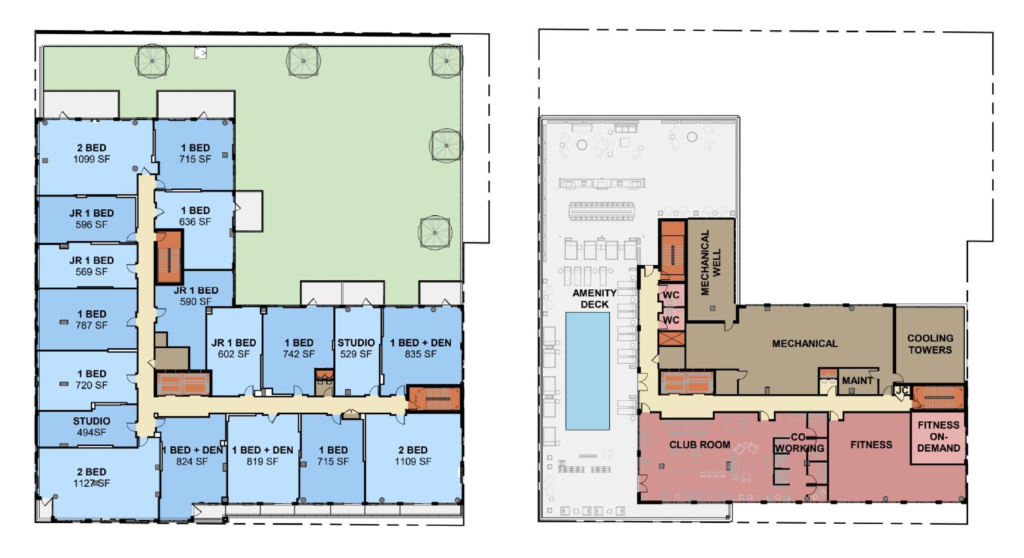
Third floor (left) and 14th floor (right) plans of 566 W Van Buren Street by Antunovich Associates
However all residents will have access to a rooftop lounge, fitness center, co-working area, and outdoor pool deck. They will also have bus access to CTA Routes 1, 7, 28, 37, 60, 121, 124, 125, 126, 151, 157, 192, CTA Blue Line Clinton station, and Chicago Union station all within a five-minute walk. The $75 to $90 million project can move forward as soon as the permits are approved, with Lendlease acting as the general contractor.
Subscribe to YIMBY’s daily e-mail
Follow YIMBYgram for real-time photo updates
Like YIMBY on Facebook
Follow YIMBY’s Twitter for the latest in YIMBYnews

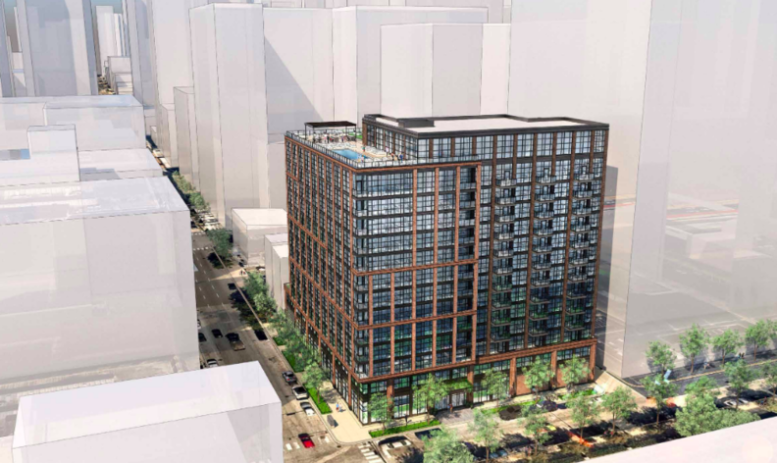
Nice!