Excavation and initial foundation work is now underway for a mixed-use development at 3914 N Lincoln Avenue in the North Center neighborhood. Located on a 25,000 square-foot trapezoidal lot, the planned five-story building will span a total of 97,773 square feet and yield 68 residential units. Longford Construction is the developer while SPACE Architects + Planners is the architect. The 61-foot design is clad in limestone along the ground floor, red brick along the second to fourth floors, and dark metal paneling along the top floor. The top level is also set back from the street to allow for private outdoor terraces.
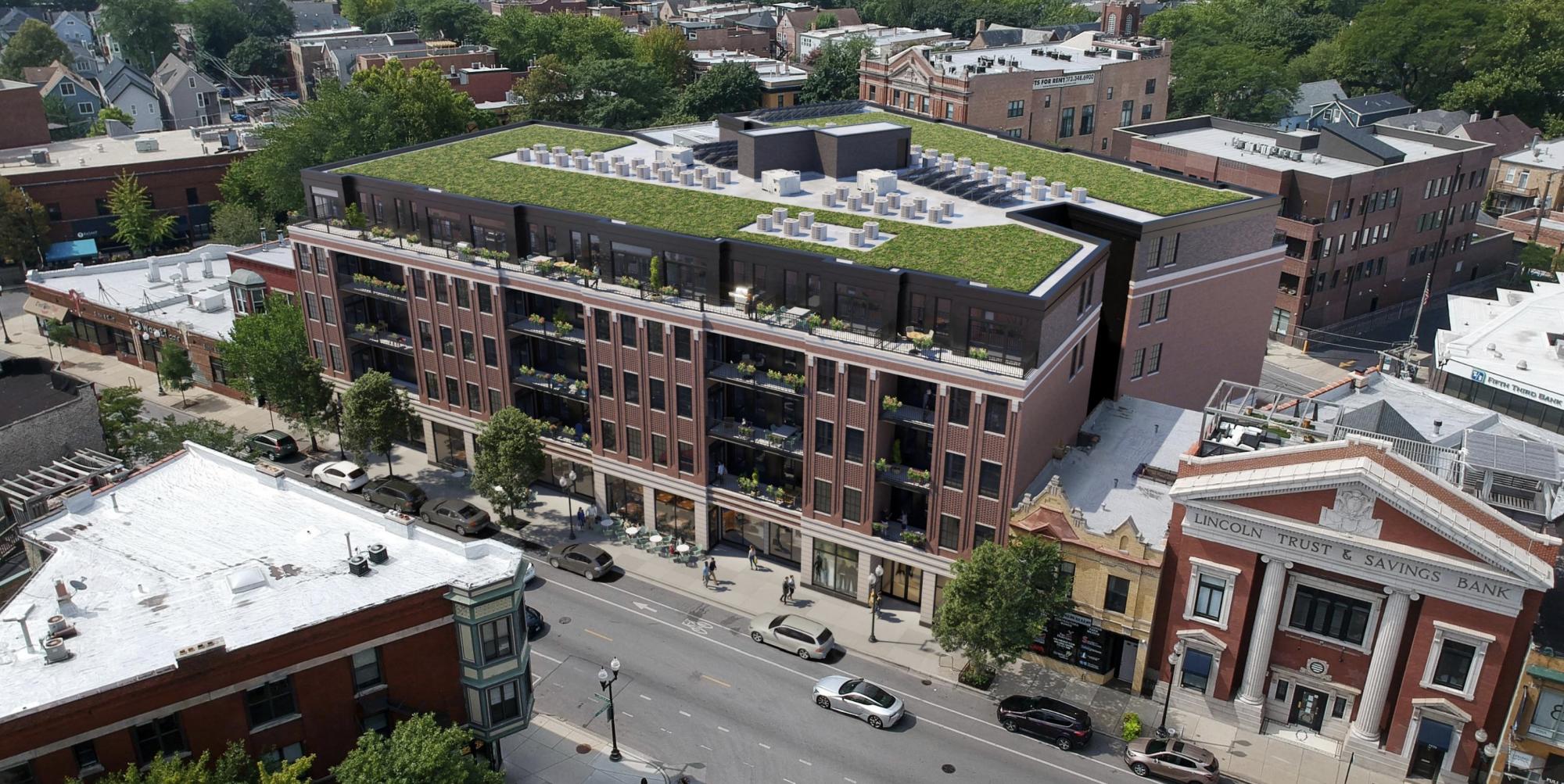
3914 N Lincoln Avenue. Rendering by SPACE Architects + Planners
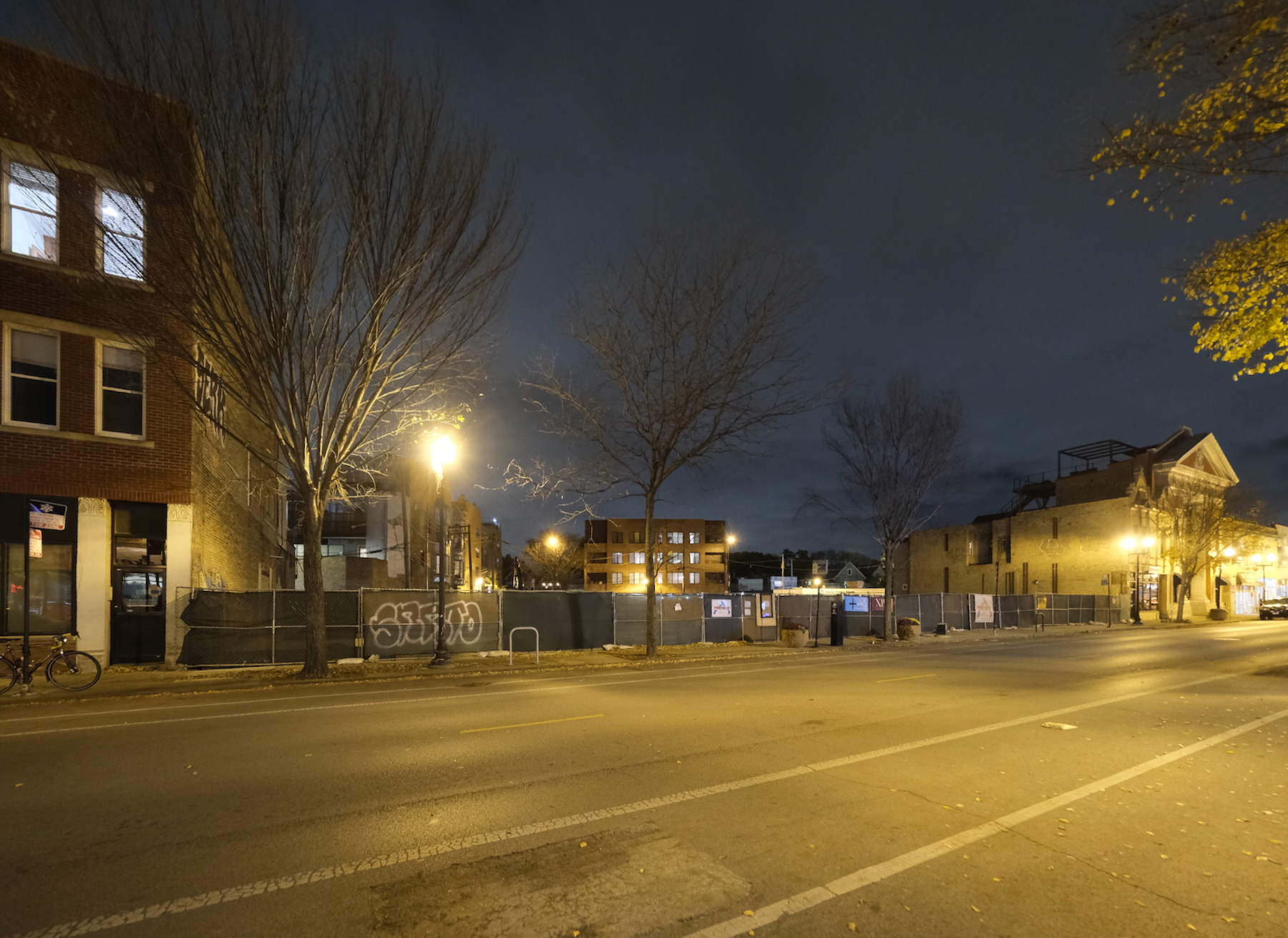
3914 N Lincoln Avenue. Photo by Jack Crawford
The building will include 6,300 square feet of retail along N Lincoln Avenue and 1,247 square feet of retail on N Damen Avenue. The building will house 60 two-bedroom and eight three-bedroom apartments, with starting rents of $2,300 per month. There will be seven affordable housing units on site, with an additional seven off-site units to fulfill the mandatory requirements. Residents will have access to amenities such as a gym and a one-year Divvy bike membership for those without a car. The ground floor will also provide 28 parking spaces and 76 bike spaces.
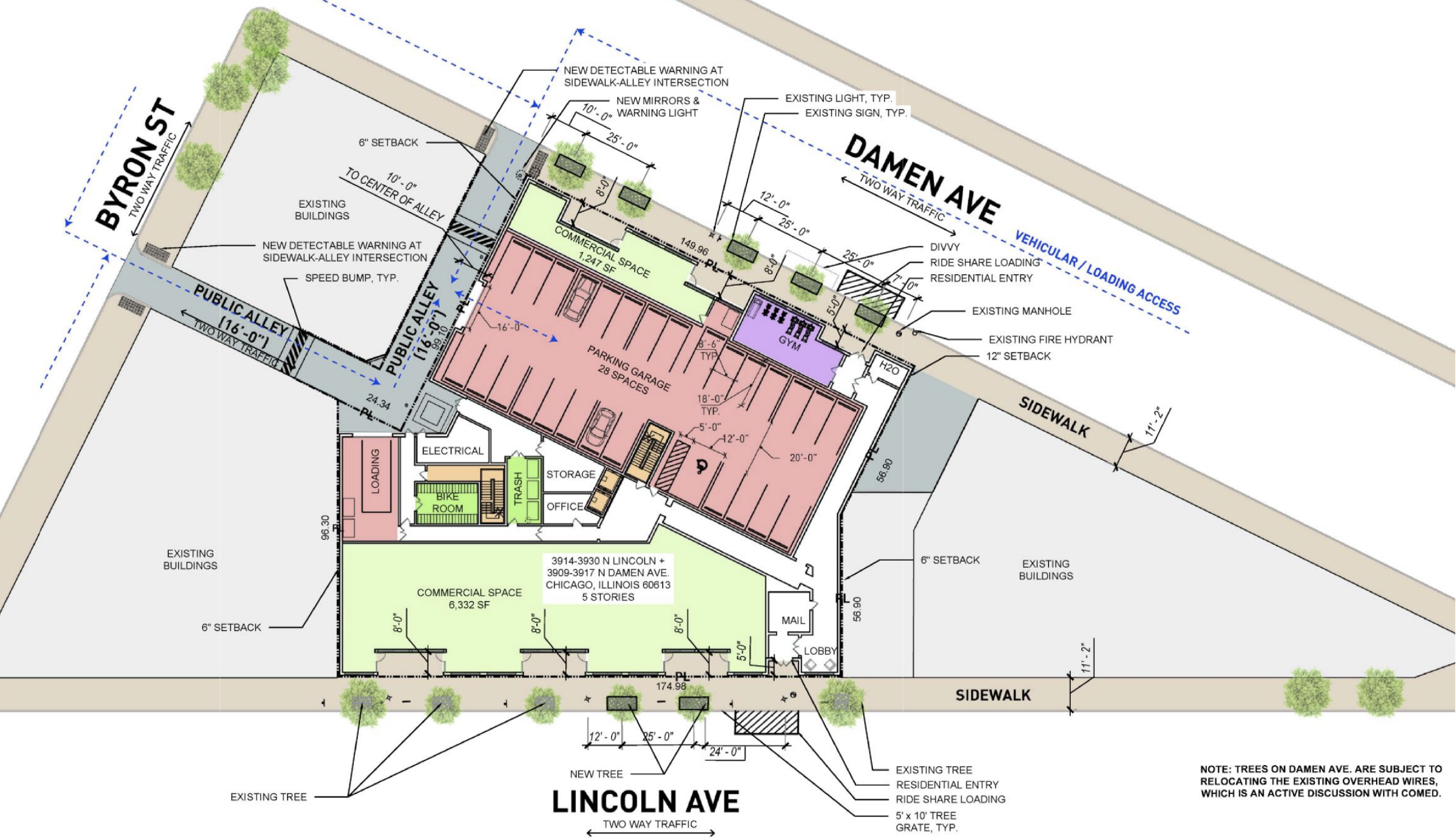
Updated ground floor plan of 3914 N Lincoln Avenue by SPACE Architects + Planners
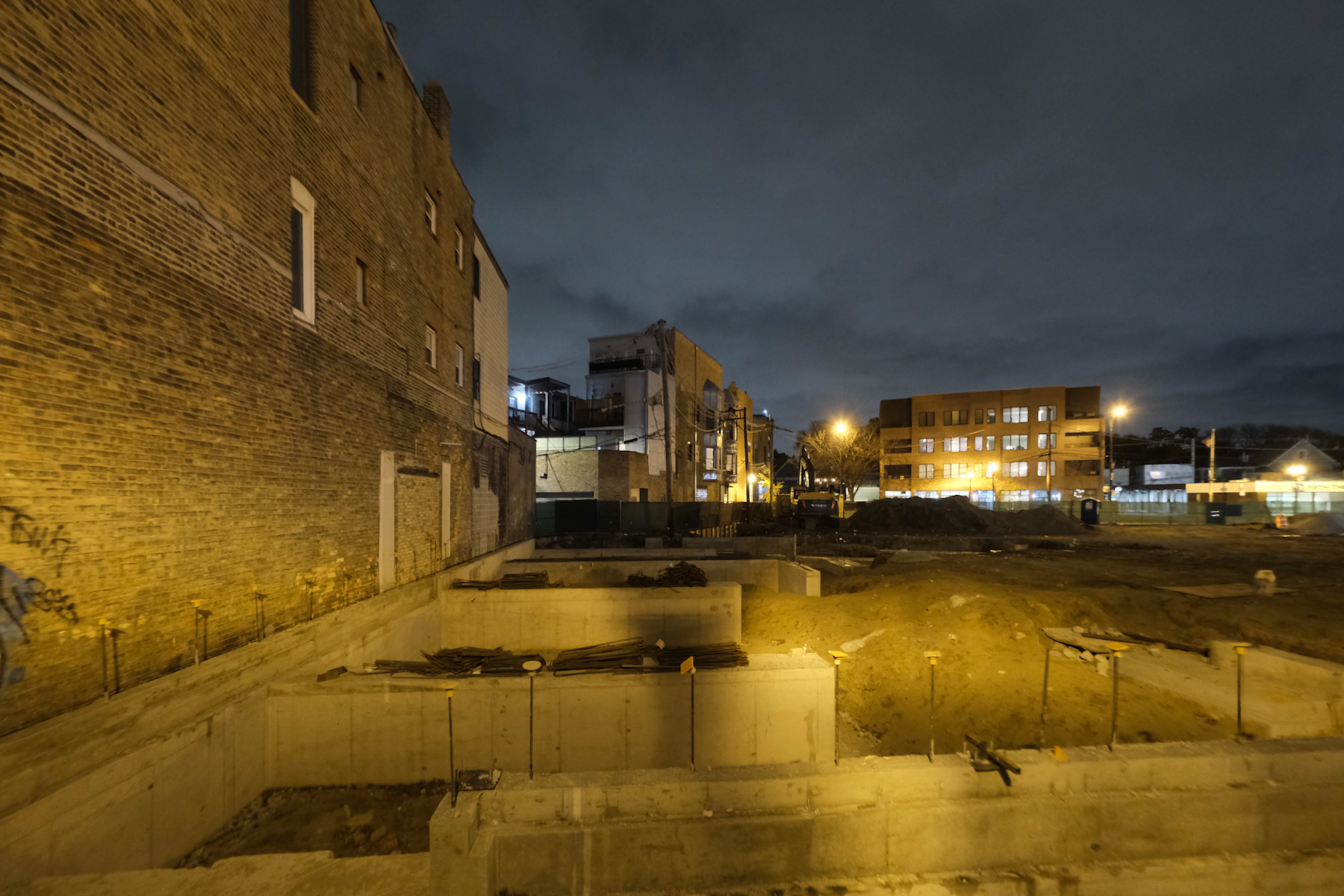
3914 N Lincoln Avenue. Photo by Jack Crawford
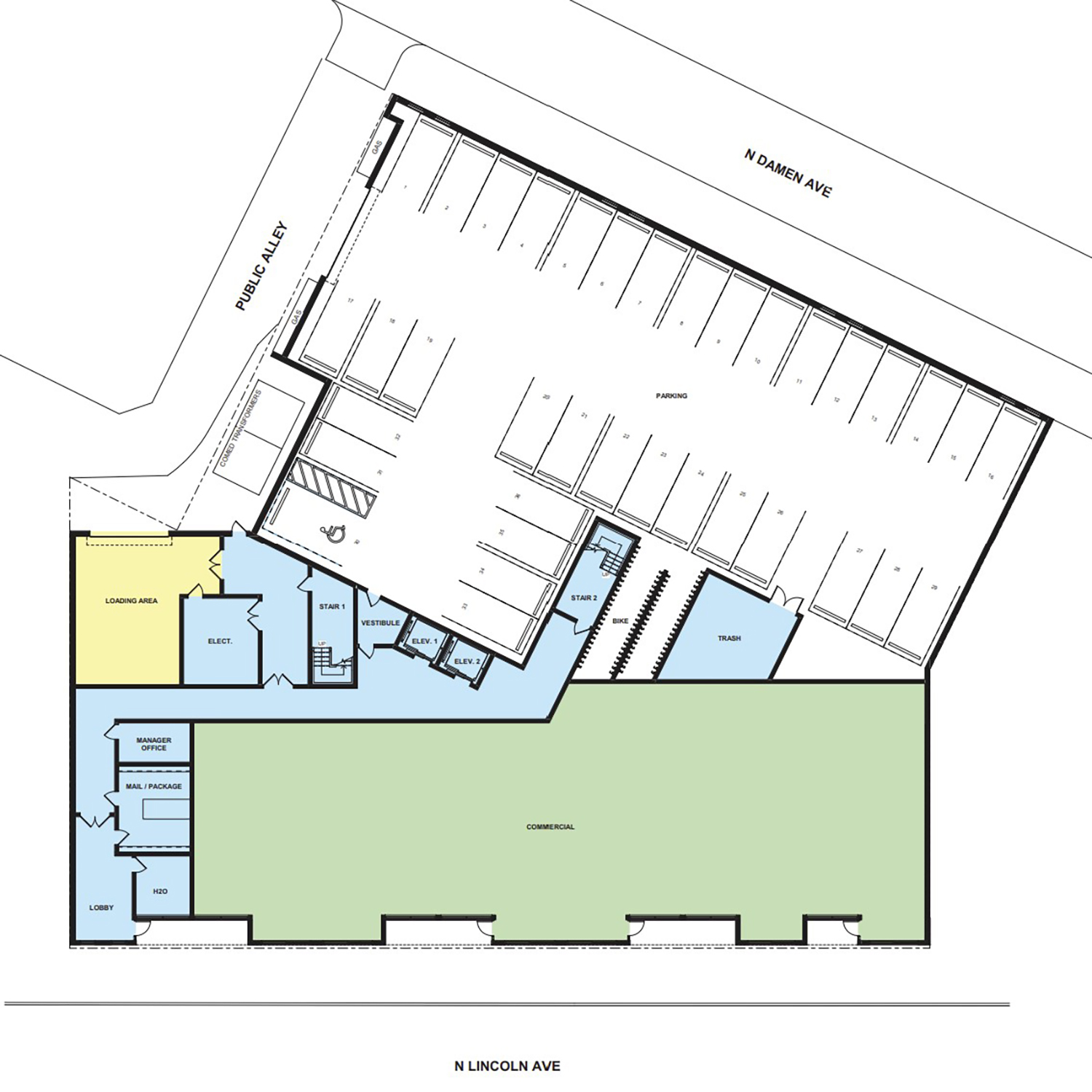
Ground Floor Plan for 3914 N Lincoln Avenue. Drawing by SPACE Architects + Planners
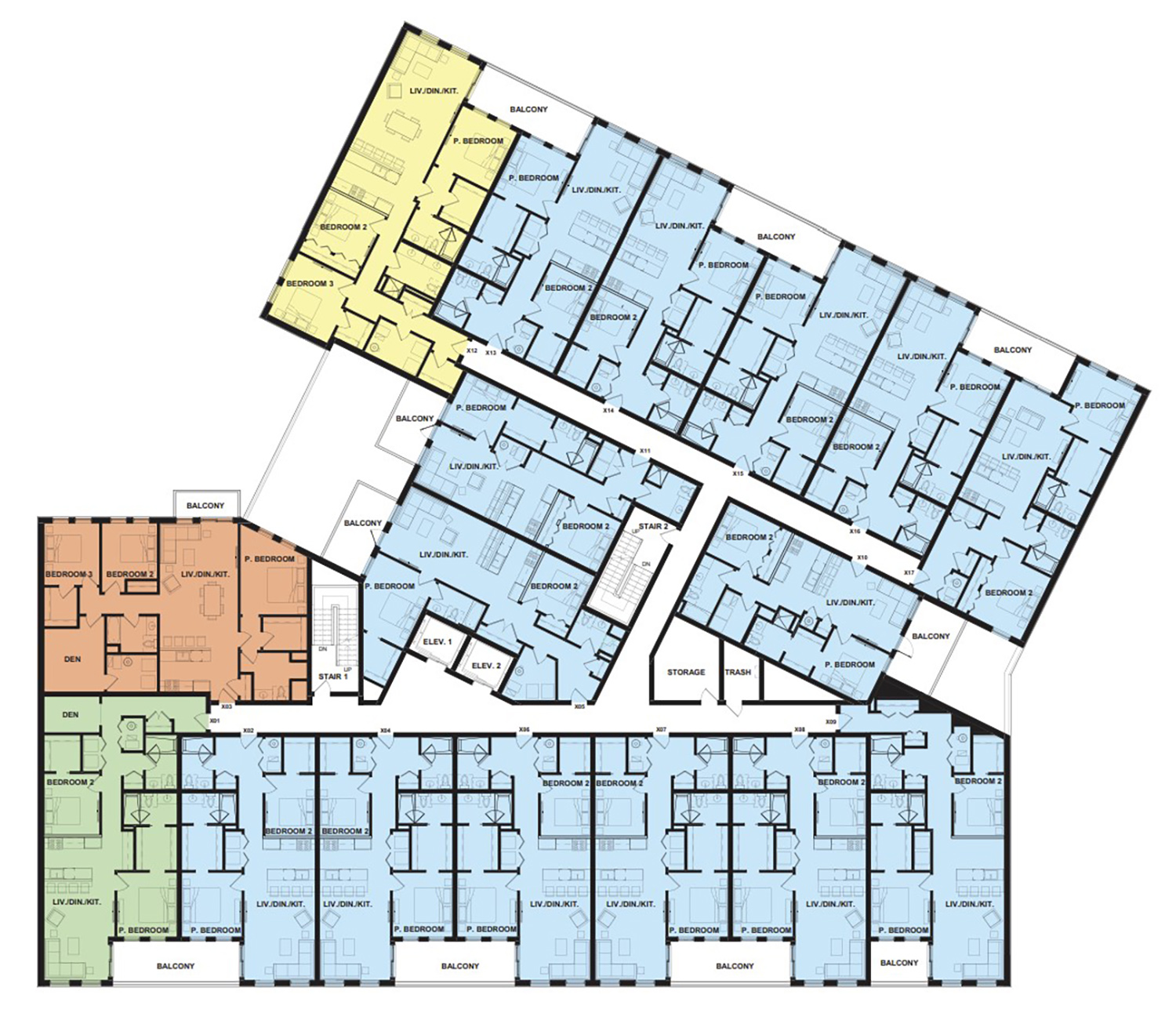
Typical Floor Plan for 3914 N Lincoln Avenue. Drawing by SPACE Architects + Planners
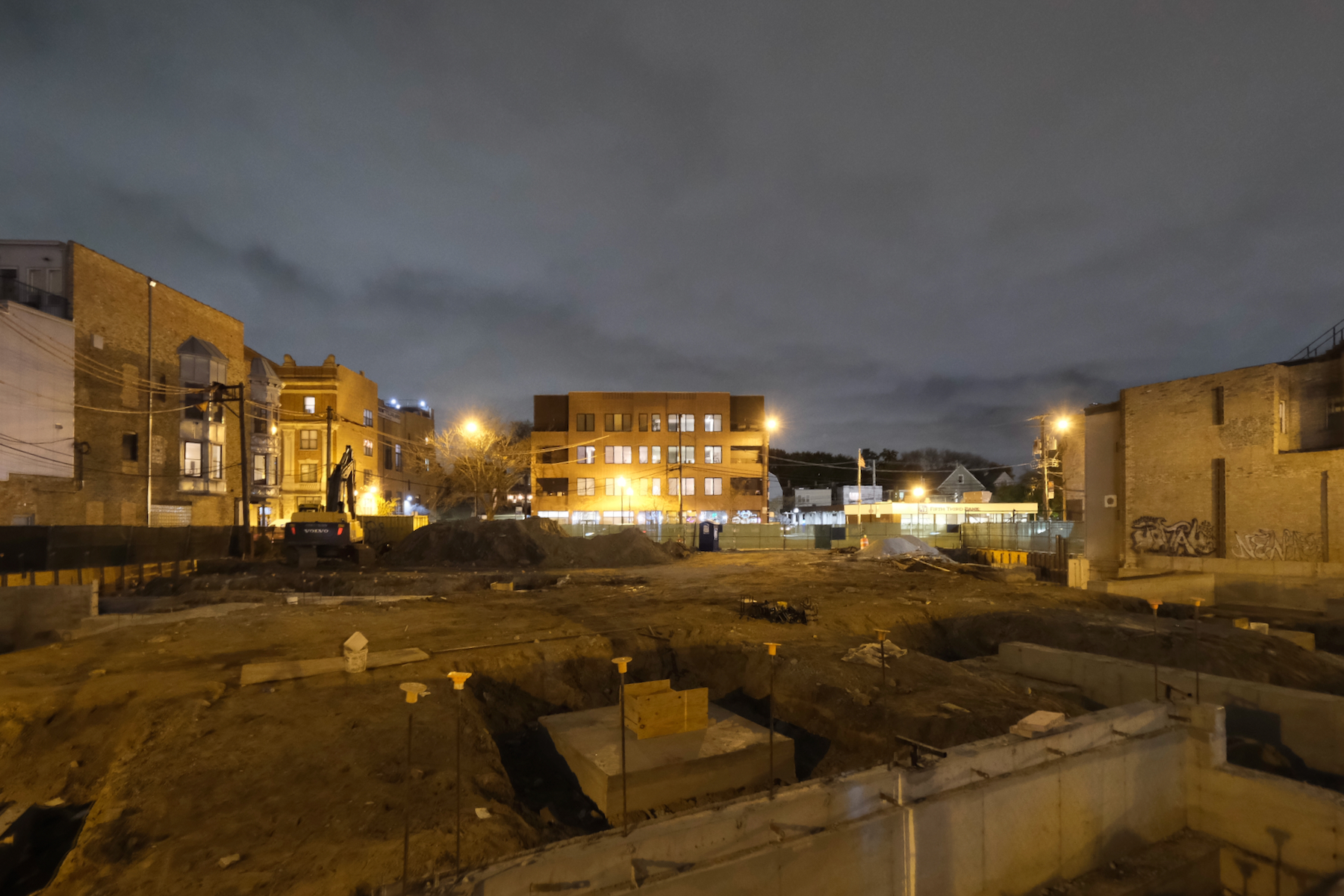
3914 N Lincoln Avenue. Photo by Jack Crawford
Bus service for Routes 50 and 80 can be found within a block, while the Brown Line CTA at Irving Park station is a six-minute walk east. Longford Construction is also serving as general contractor, with the project having received a full construction permit last week. However, as of now, a finalized completion timeline has not been revealed.
Subscribe to YIMBY’s daily e-mail
Follow YIMBYgram for real-time photo updates
Like YIMBY on Facebook
Follow YIMBY’s Twitter for the latest in YIMBYnews

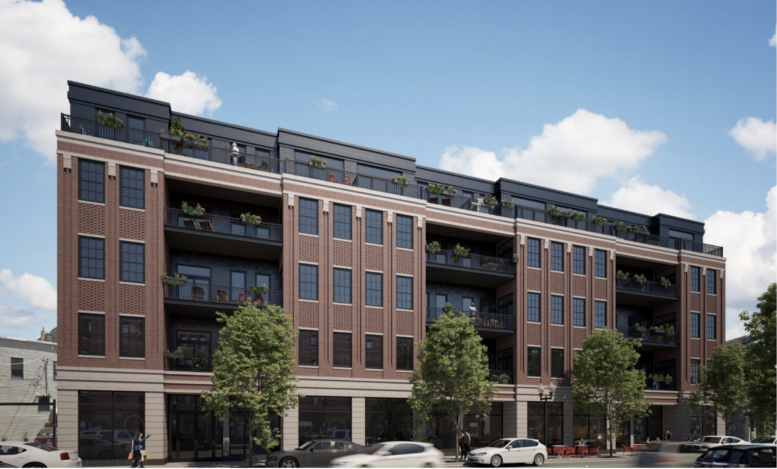
That Lincoln Trust & Savings Bank affectation facade is so over the top that I just love it!!
Do we know what made them change the first-floor design to make Damen more of an active streetscape compared to the original wall to hide parked cars?