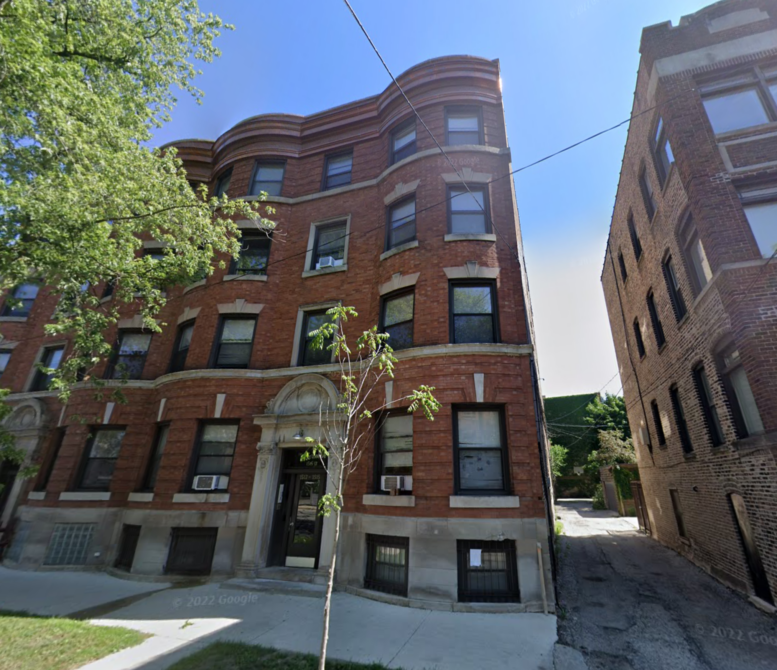A permit has been issued for the interior demolition of six units within a 12-unit multifamily residence located at 1515 E 54th Street in Hyde Park. The work is part of a larger renovation plan for the three-story brick building.
Chicago-based architect Adam Wilmot is responsible for the design of the renovation, certified under the city’s Self-Certification Permit Program, which streamlines building approvals. The interior demolition will cover 8,562 square feet.
Electrical work for the demolition will be handled by Quantum Electric, with Silliman Group, LLC serving as the general contractor. Plumbing and ventilation work will be undertaken by J & S Plumbing Inc and North Bohemian HVAC, respectively. The demolition, estimated to cost $40,000, is a preparatory step for further development of the property. Permit fees for the project total $1,551.95.
The property, owned by 1515-1521 E 54th Street, LLC, is located steps from bus stops for Routes 15 and 28. The 51st/53rd Street/Hyde Park station for the Metra Electric District Train is a four-minute walk to the northeast.
Subscribe to YIMBY’s daily e-mail
Follow YIMBYgram for real-time photo updates
Like YIMBY on Facebook
Follow YIMBY’s Twitter for the latest in YIMBYnews


The Carmen! I spent two years living in there as an undergraduate! What a dump!
I always described the place as “the building that should have been torn down to make the Coop parking lot square.”
Nice to see it survive, though. And boy, it was a wreck in the ’80s. So yes, it deserves a thorough redo.
Jack McGarry owned it Carmen was his wife
Will they be rental or condo