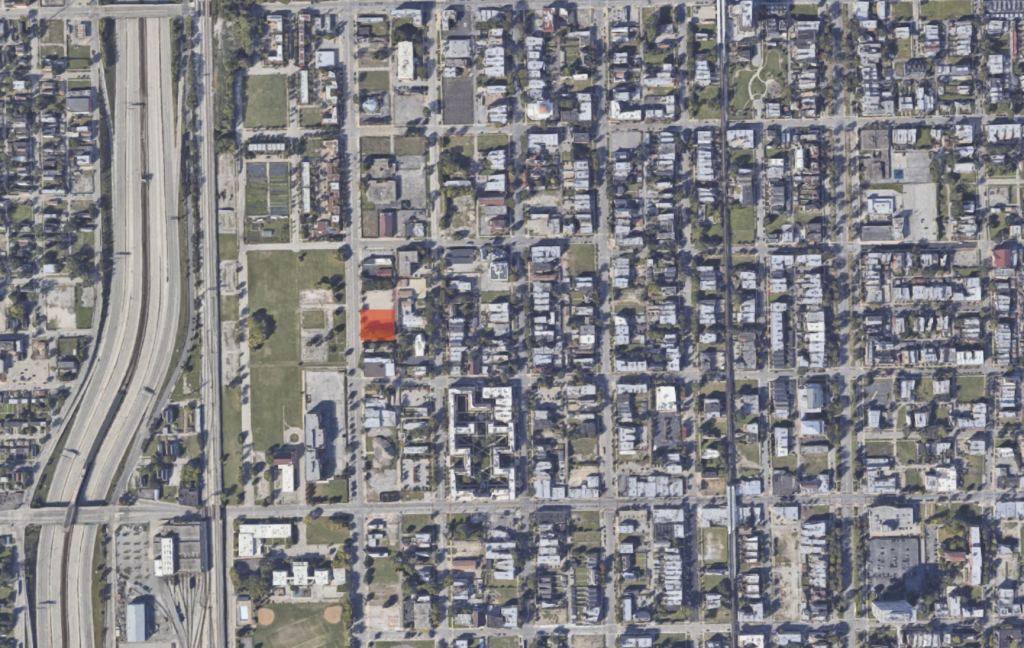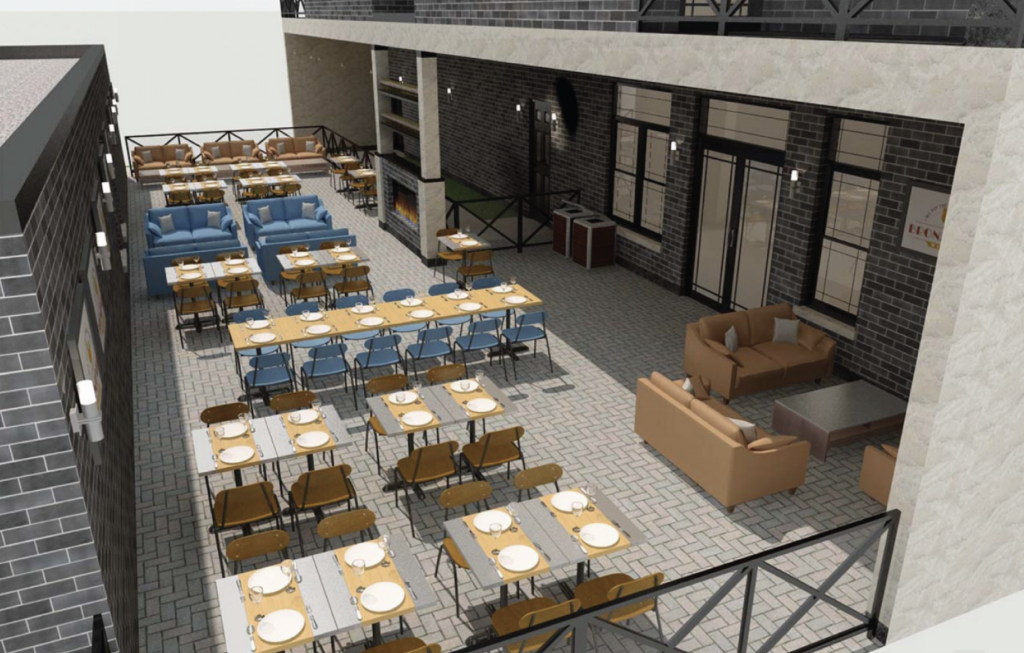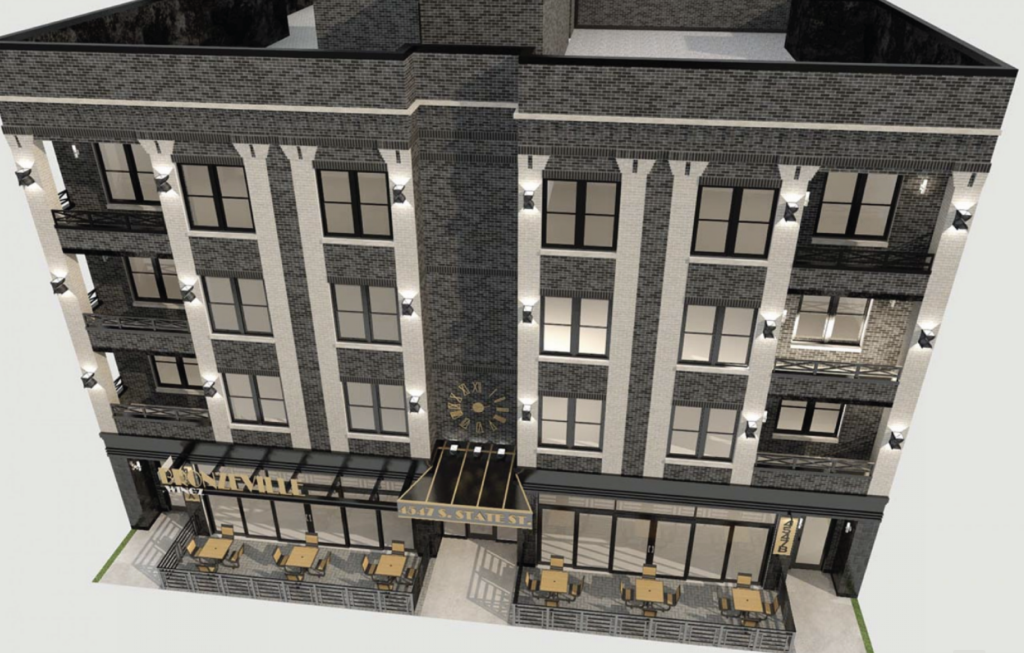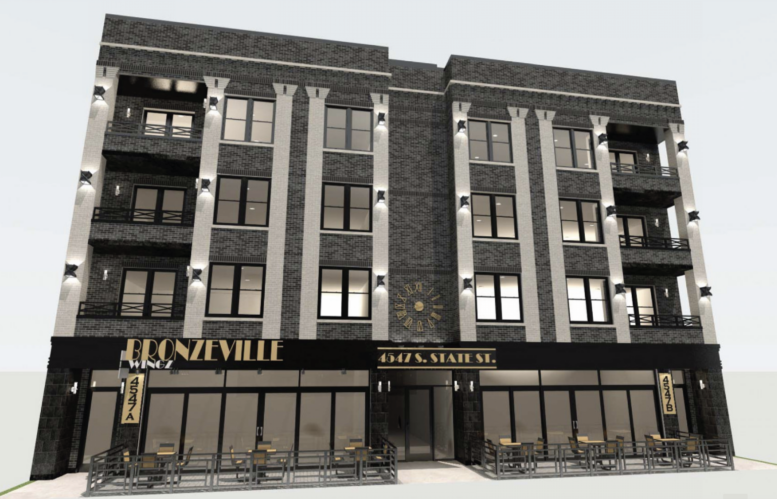Initial details have been revealed for a mixed-use development at 4547 S State Street in Bronzeville. Located just north of the intersection with E 46th Street, the new building will replace two vacant lots near the Green Line at 43rd Street station. The project is being developed by Steele Consulting Group with Guider Group LLC serving as the architects.

Site context map of 4547 S State Street via Google Maps
Spanning across the site’s 12,075 square feet, the five-story structure will rise over 40 feet in height. The side-by-side lots give the project a larger width allowing for two separate buildings with one connecting to the rear alley. Along State Street will be the main structure containing a small residential entrance and two-large commercial spaces, with one being earmarked for a restaurant with a large 78-seat rear patio.

Rendering of 4547 S State Street rear patio by Guider Group LLC
This patio will sit between the front structure and the one-story rear building containing a 12-vehicle parking garage. The floors above the main building will hold 12 residential units made up mostly of two-bedroom layouts, of which two will need to be considered affordable. The final floor will have a large rooftop dining space with a bar facing the city; it is unknown if this will be connected to the restaurant below.

Rendering of 4547 S State Street by Guider Group LLC
The building itself will be clad mostly in a dark gray brick facade with white brick vertical bands, black metal spandrels, and decorative railing at the top. A set of small sidewalk patios will also be at the front for the two commercial spaces. The project has applied for a construction permit though it hasn’t been issued yet. A construction timeline is also unknown although the developer website shows that it is under construction.
Subscribe to YIMBY’s daily e-mail
Follow YIMBYgram for real-time photo updates
Like YIMBY on Facebook
Follow YIMBY’s Twitter for the latest in YIMBYnews


This is so great to see, especially in the area. The masonry pilaster is reminiscent of so many historic, early 20th century Chicago buildings. Plus, it appears to be an “all-brick” dense, mixed use structure. I really hope it materializes.
I agree, a cool design and it looks like it may already be under construction! The thing I am really questioning is the location of this development. On Google street view it looks like this will be pretty isolated from similar types of development. I see a lot of empty lots and buildings/facilities. Perhaps this is supposed to serve as a catalyst but I’m not sure who would want to live or open a business while this particular stretch of State street looks like it does, may take some years to gain traction.
This could not be more awful. This is a terrible design that sets Chicago Architecture back. What are we going back to – women not having the right to vote, the civil rights act not being passed, rotary phones?? It is very sad that in 2023 this is what the developers want to do and it shows a complete and utter lack of respect for the historic buildings of Bronzeville and The Gap. It should be a building that is of our age, not reticent, that allows us to see the historical fabric of these two great neighborhoods in lieu watering it down with this neo-country monolith of ill proportion, poor detailing, and an even worse application of materials. When a rendering is this bad the building will be worse.
Is the Michael Reese Hospital redevelopment still moving forward? I remember a groundbreaking last spring but haven’t seen anything since then.
This is a great building especially in this area that needs a lot of investing. I love seeing it! I’m confused why 2 have to be affordable? What is this zoned for if not multi flat residential? I would love to see much more density added to this area. Does anyone know if all of the empty land between State, 45th, Federal and 46th is for? Is that part of a school or just empty lots? If empty, that is a prime area to add a bunch of apartments, condos and retail and a park and perhaps extend 46th street west from state to federal st. Looks like it’s only a 10 minute walk to the red line station and a 10 minute walk to the green line station too. Prime sleepy area.
Most likely due to current rules for any zone change to include affordable units. The last thing the South side needs is a bunch of housing that current demographics cant afford. We don’t need displacement. Also guarantee those two affordable units will still be expensive.
Definitely don’t want to price people out, but I’m wondering what market rate in this area is anyways? And if was easier to build, perhaps more empty parcels would get built on. But I’m not sure.
Yeah! 12 units, 12 parking and so close to a Green line stop. Yeah!!!
I don’t know how you all missed that. LOL.
These are privately owned lots that are being developed by a native and current Bronzeville resident and business owner, under the guidance of longtime developers, The Steele Group (known for creating high quality residences). The art deco facade is directly aligned with the historic Bee Library and the Overton Hygienic building that still exist on the State Street corridor, less than one mile away from the site. Although the area appears to be desolate, the restaurant, Bronzeville Wingz, that will occupy the entire ground floor has a huge following and has been in establishment in the neighborhood since 2019. Regarding the two affordable units- if the project receives grant funding from the city for the development, this will be a requirement. However, if it does not, this will not be mandated because it will be developed exclusively with private capital. The goal of the project is to create affordable housing and have catalytic impact by adding to the current development projects that are currently underway on 43rd and 47th streets, serving as an anchor between the two streets. Bronzeville Wingz Restaurant’s has always paid homage to the rich musical history of the neighborhood and this expansion project will continue to do so by having a museum component that highlights musical legends, past to present, from Chicago. It’s a great project that is being developed out of love for the community and it’s rich history.
Still waiting…