Facade construction for The Saint Grand at 218 E Grand Avenue in Streeterville is nearing completion. The 21-story mixed-use structure a joint project by Mavrek Development, GW Properties, Luxury Living, and Double Eagle Development. The building will have 248 apartments, 45,000 square feet of office space, and 7,500 square feet for retail.
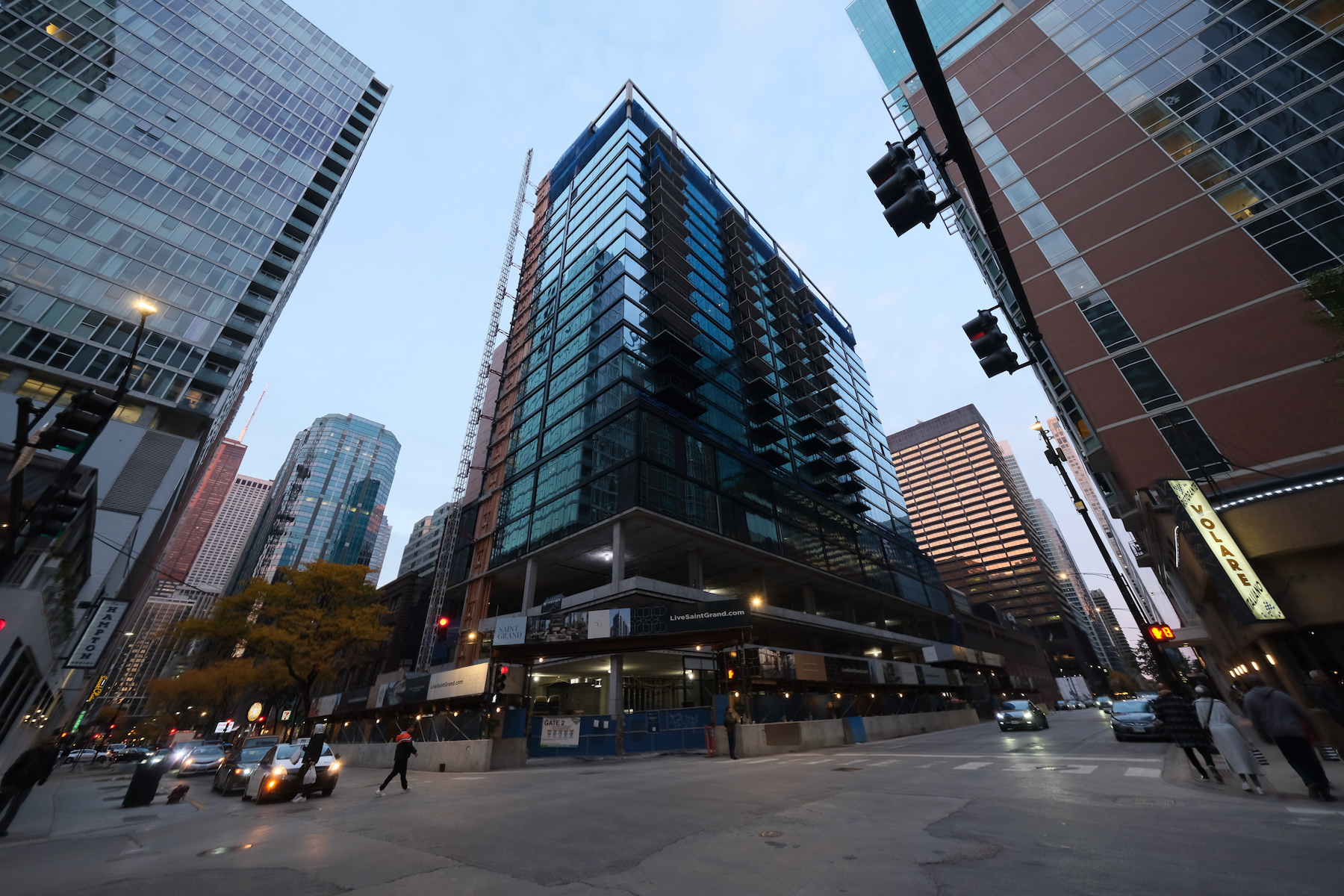
The Saint Grand. Photo by Jack Crawford
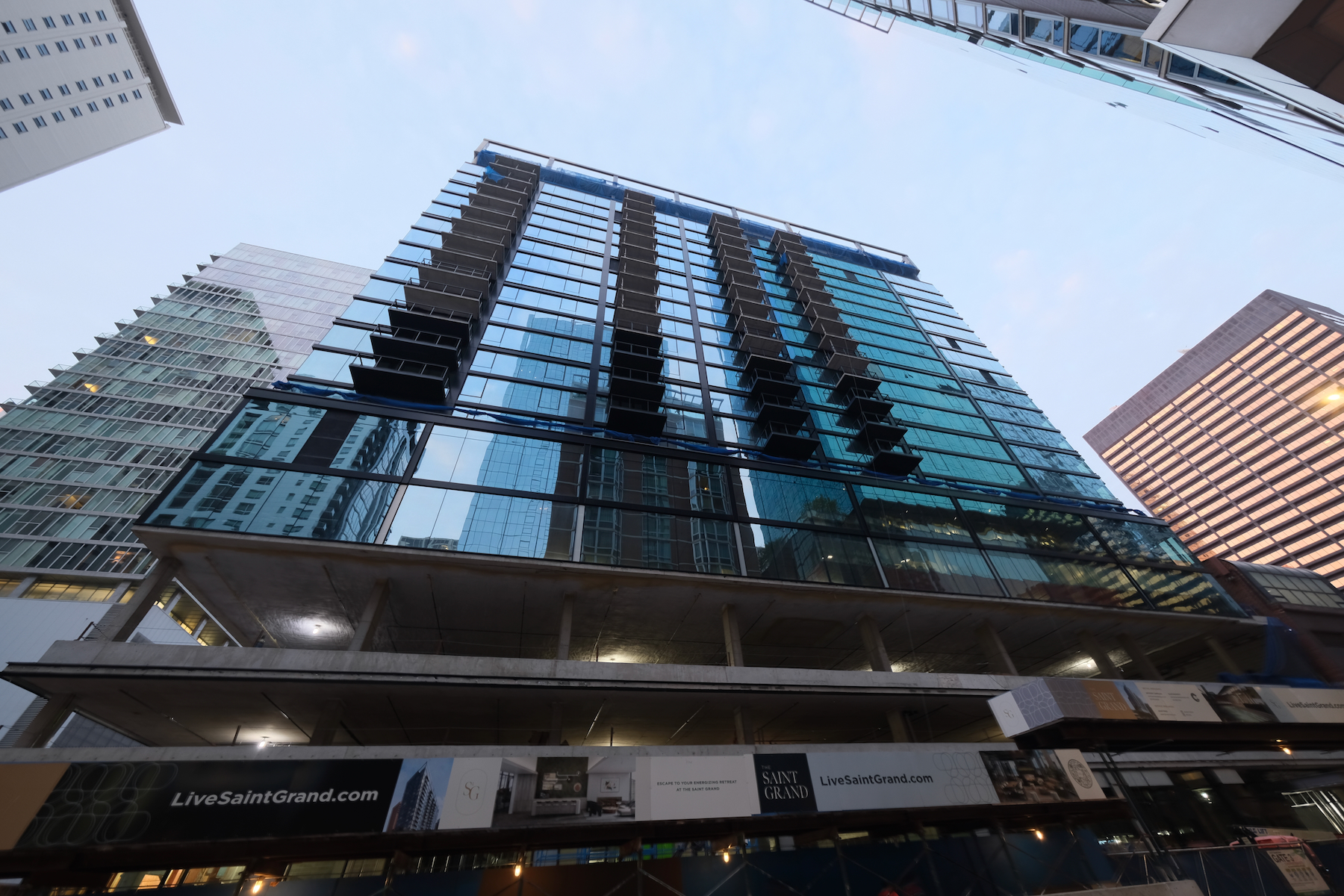
The Saint Grand. Photo by Jack Crawford
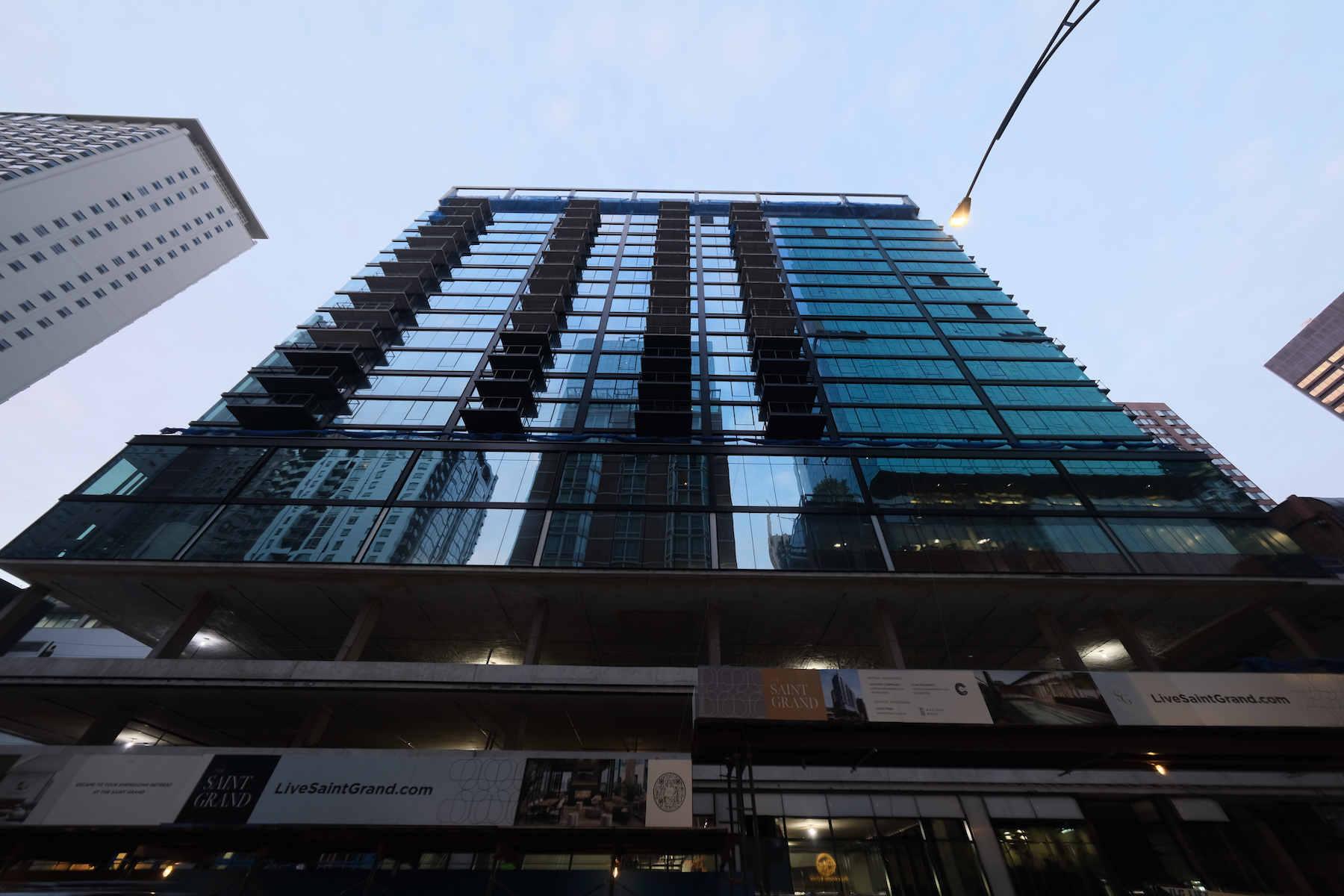
The Saint Grand. Photo by Jack Crawford
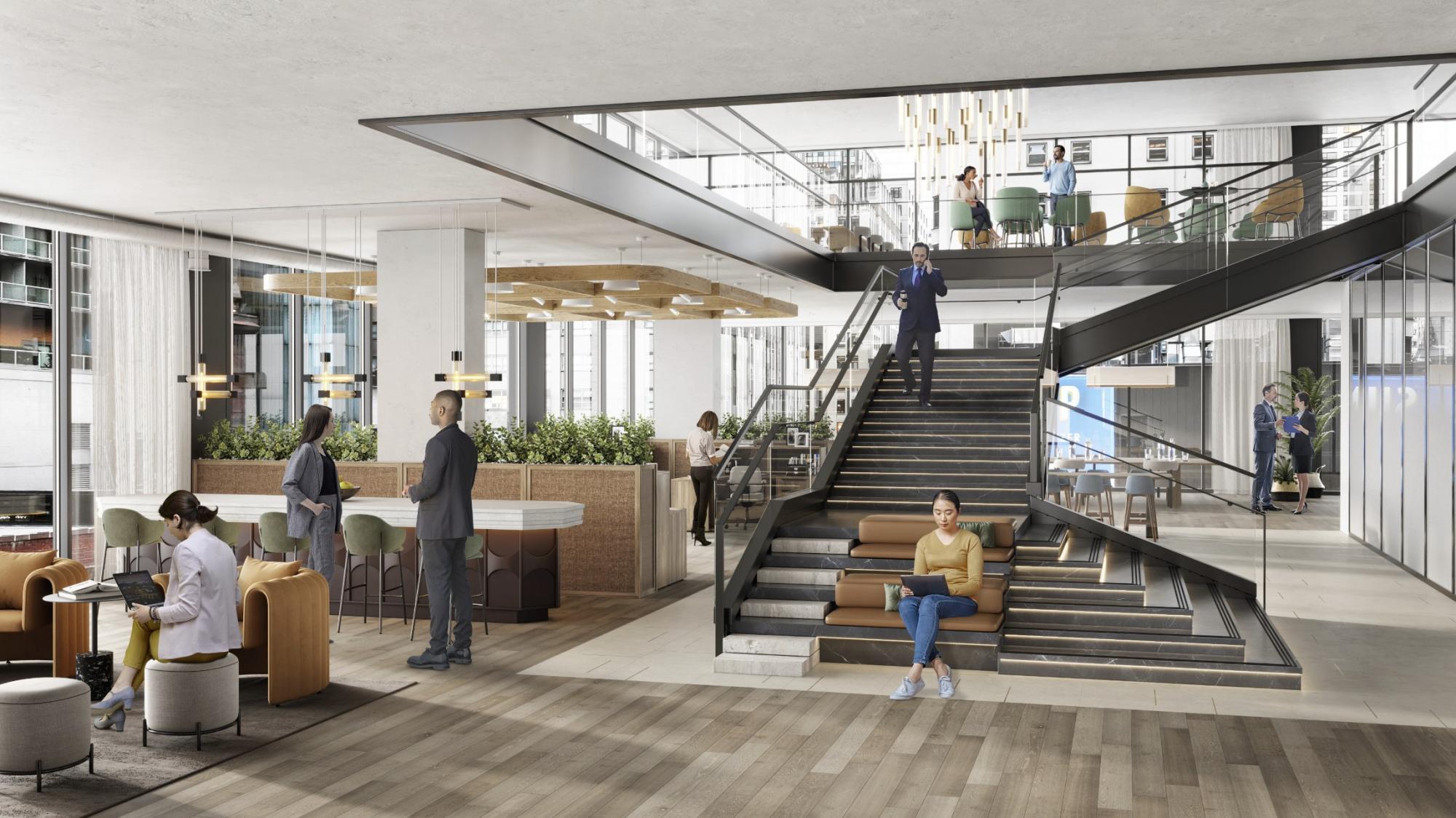
The Saint Grand. Rendering by Harken Interiors
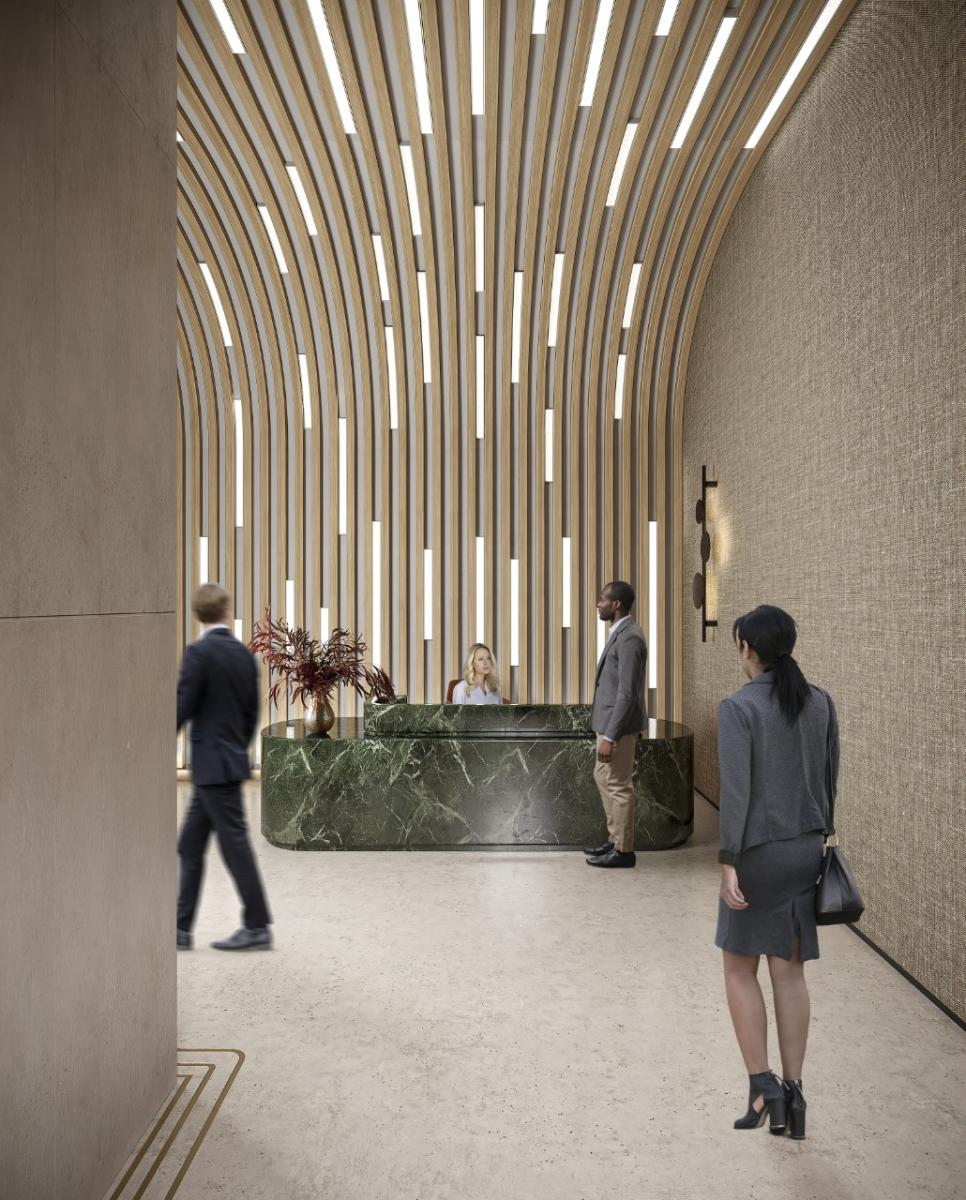
The Saint Grand. Rendering by Harken Interiors
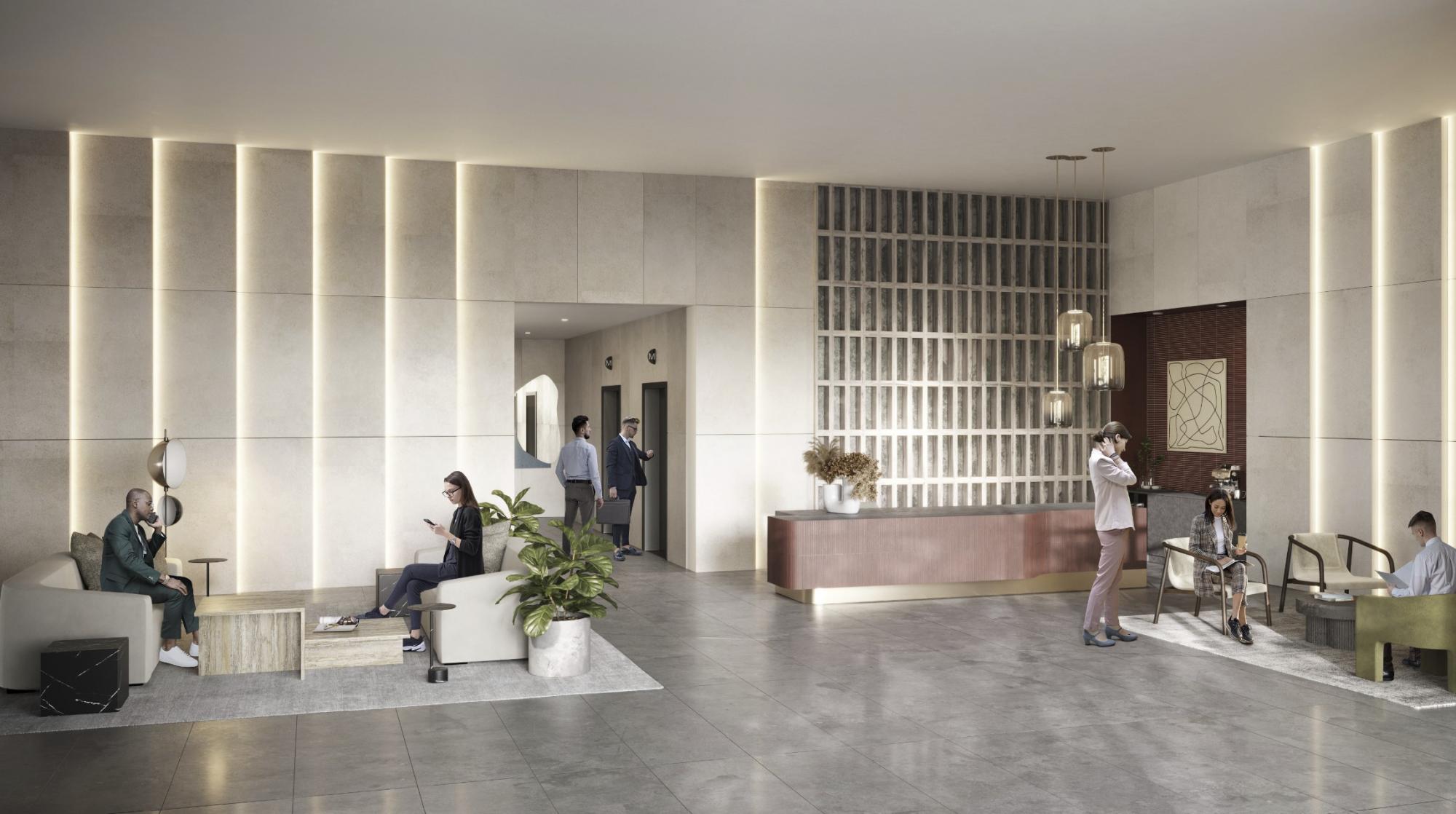
The Saint Grand. Rendering by Harken Interiors
The upper two floors of the podium contain the Class A office spaces designed by Harken Interiors. These offices will be accessible via elevators that are separate from the residences. Above, the residential portion offers studios and one- and two-bedroom units. Some one- and two-bedroom units will provide an optional den. Residents will have access to a range of amenities such as a fitness center, a co-working space, and a rooftop lounge and pool.
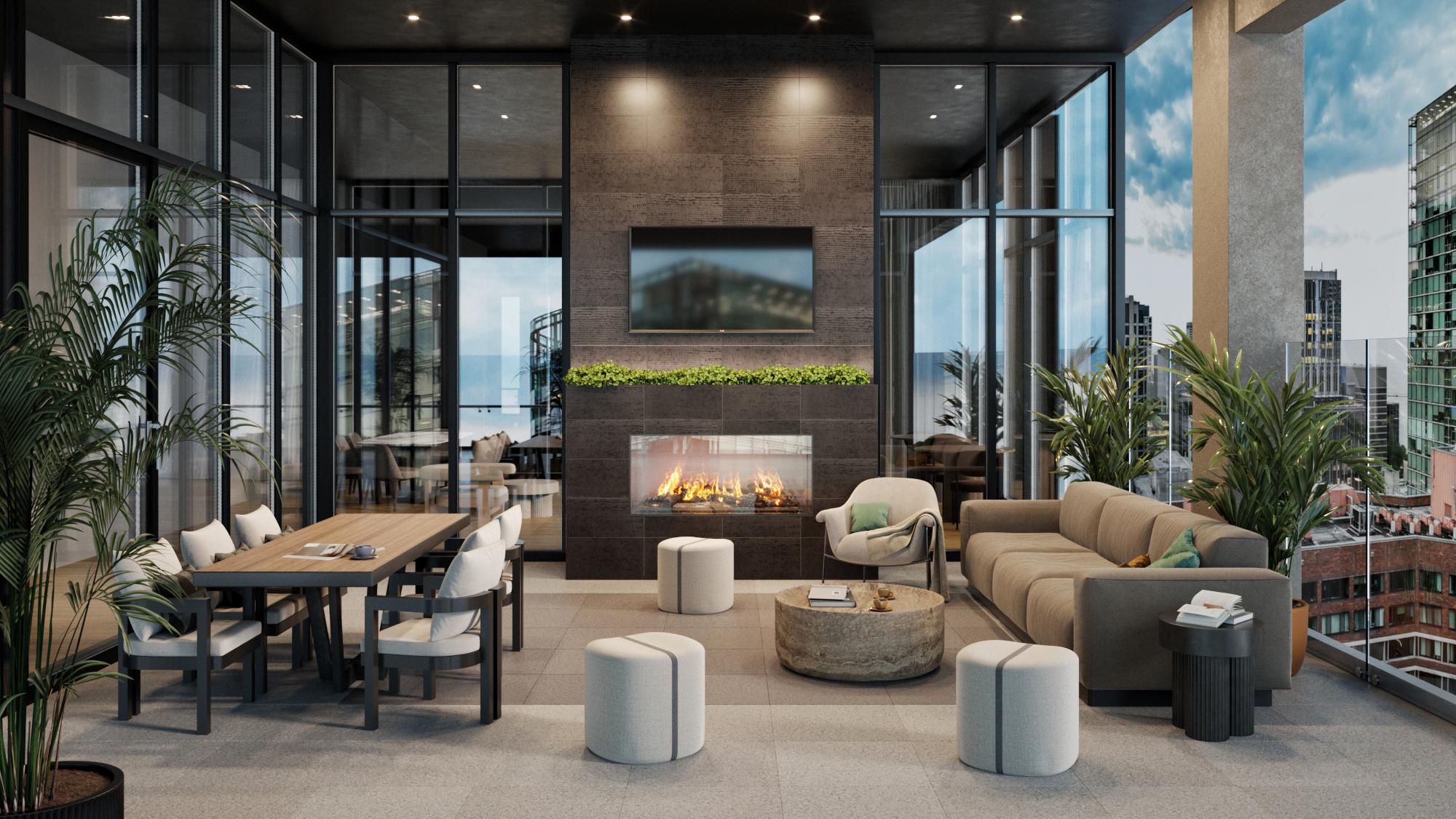
The Saint Grand. Rendering provided by Luxury Living
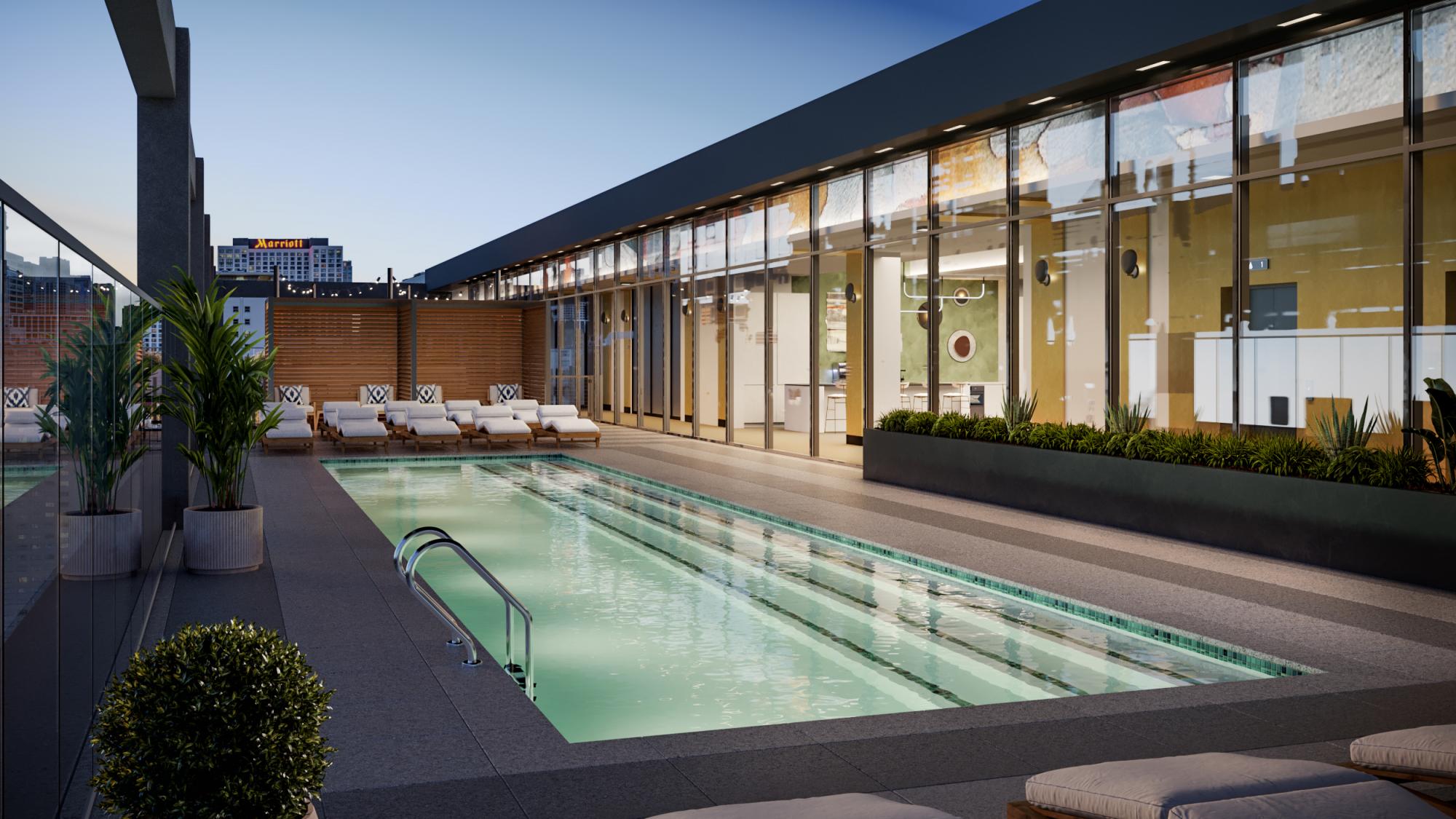
The Saint Grand. Rendering provided by Luxury Living
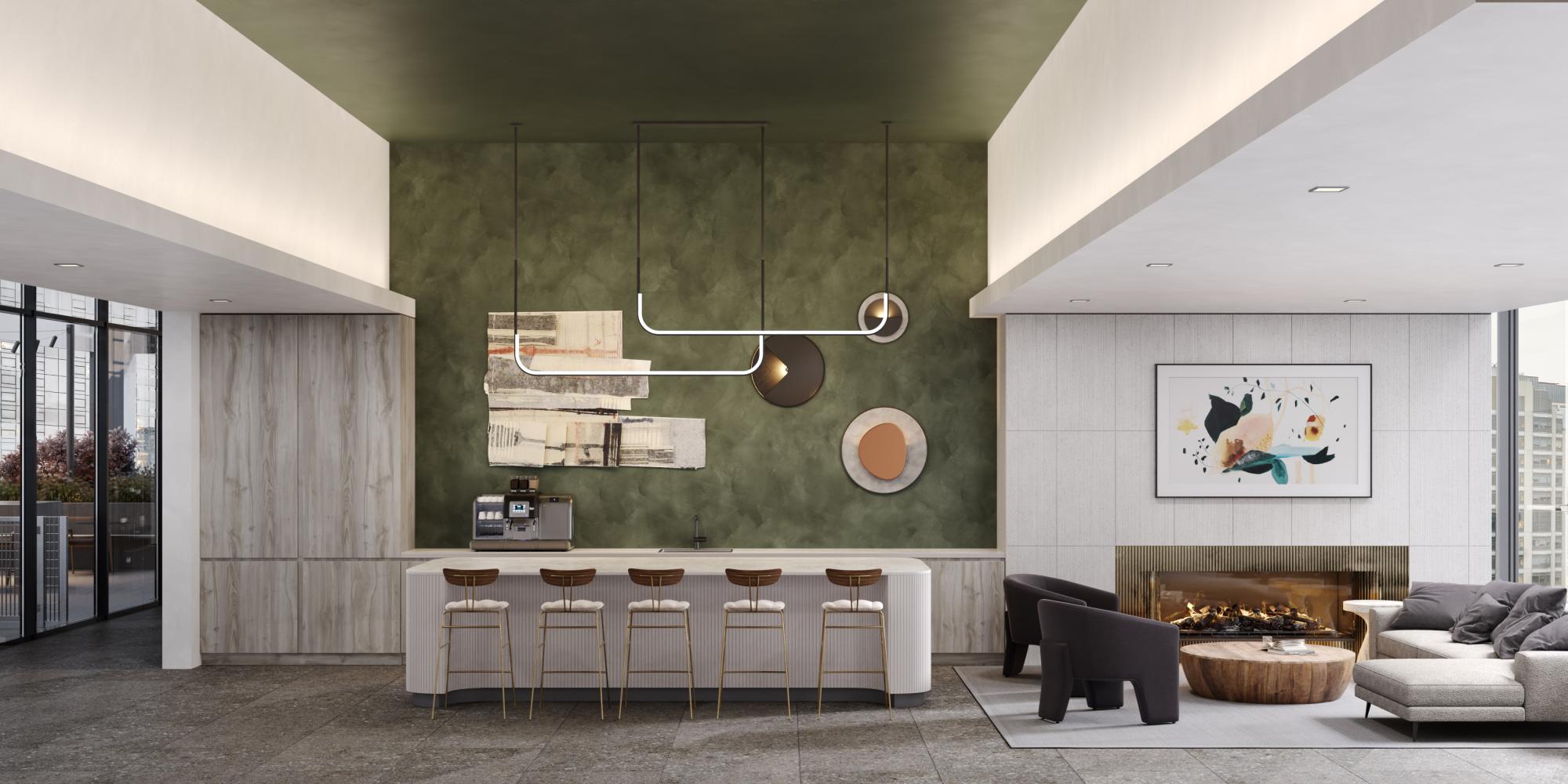
The Saint Grand. Rendering provided by Luxury Living
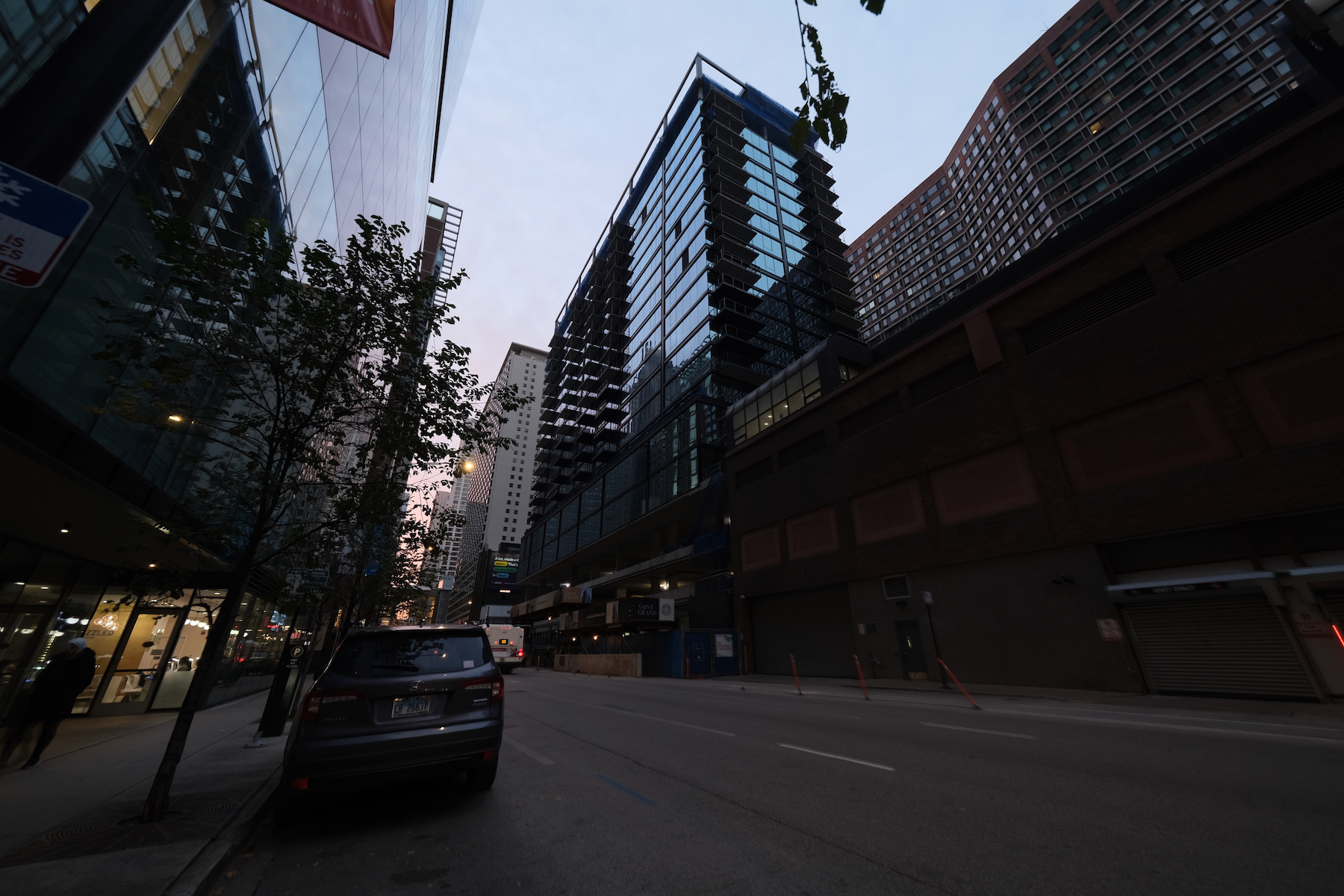
The Saint Grand. Photo by Jack Crawford
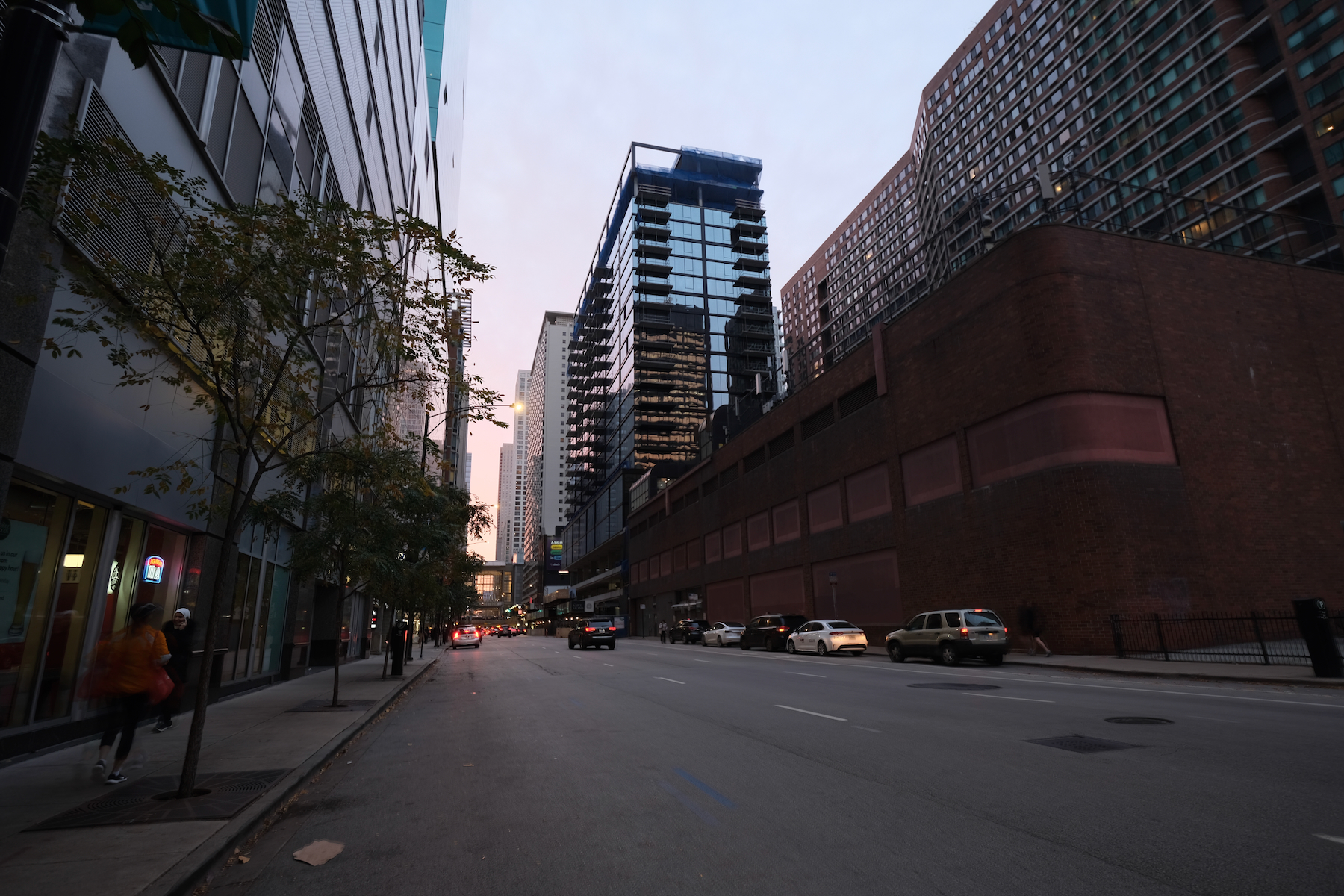
The Saint Grand. Photo by Jack Crawford
NORR designed the 238-foot building with a dark metal and glass curtain wall. The exterior is also lined with columns of protruding glass balconies.
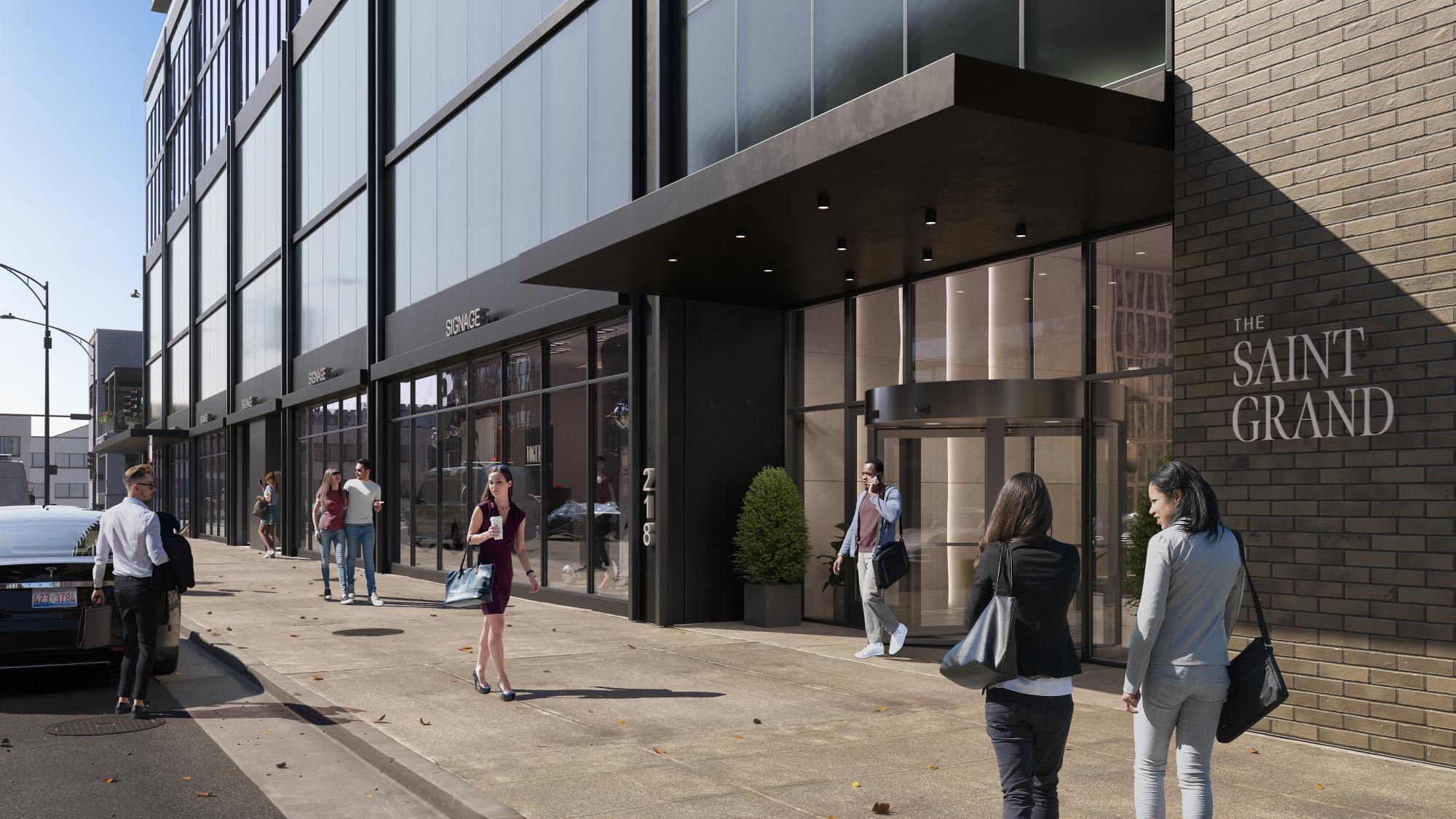
The Saint Grand. Rendering provided by Luxury Living
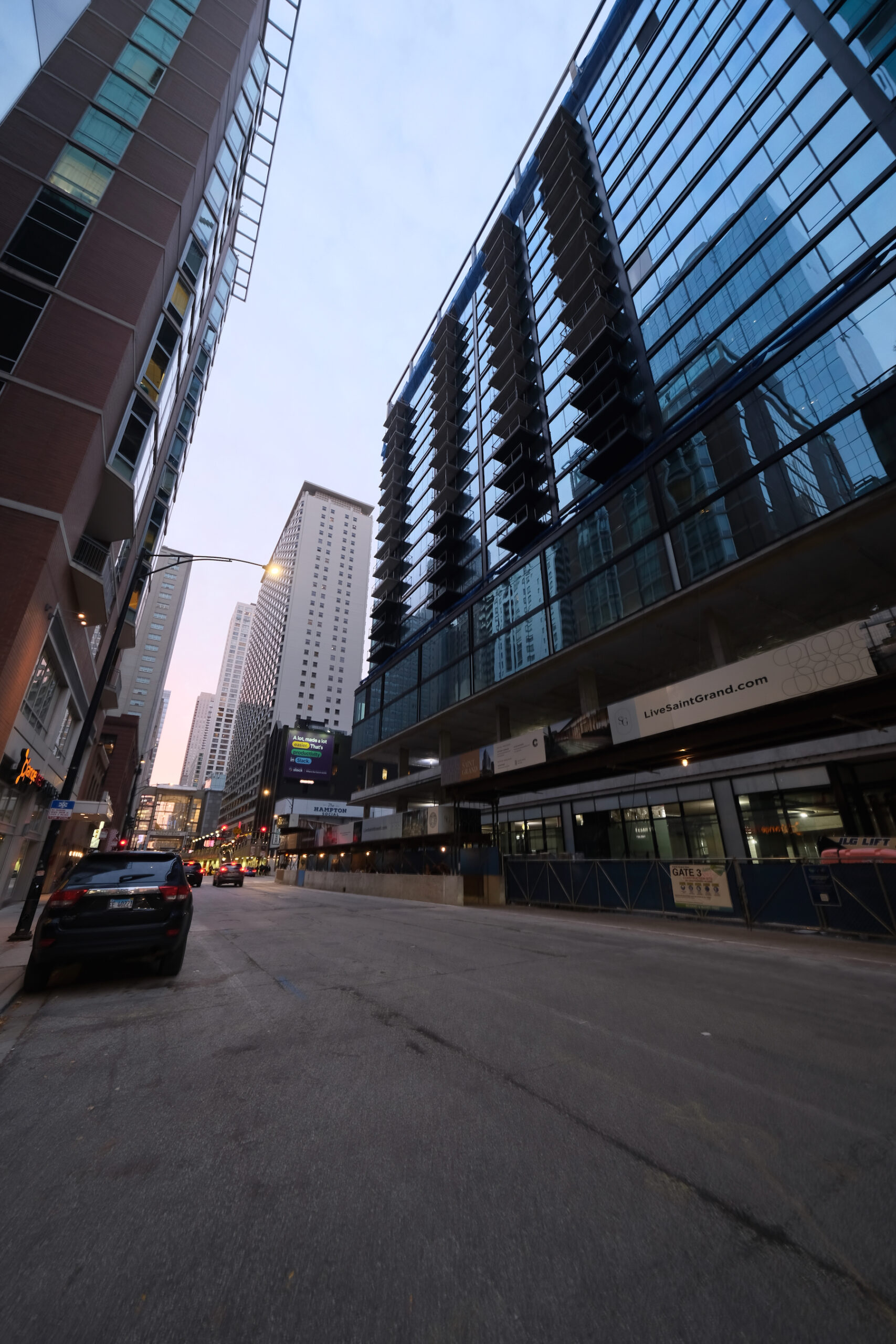
The Saint Grand. Photo by Jack Crawford
The Saint Grand provides parking for 106 vehicles and 102 bicycles. The property is a three-minute walk from CTA bus lines including Routes 2, 3, 26, 66, 120, 121, 143, 136, and 147. Additionally, the site is a six-minute walk to the Grand station where the Red Line is available.
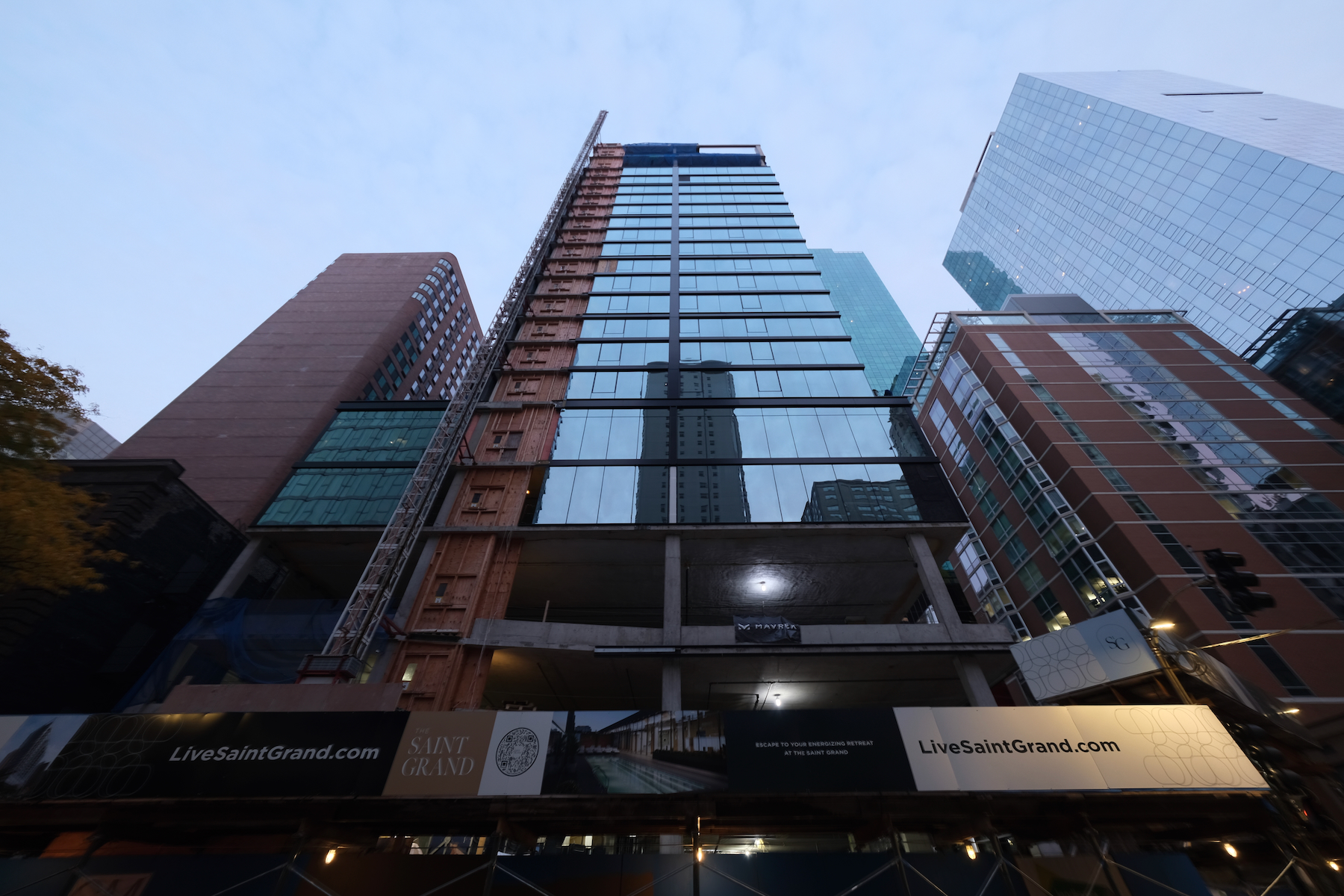
The Saint Grand. Photo by Jack Crawford
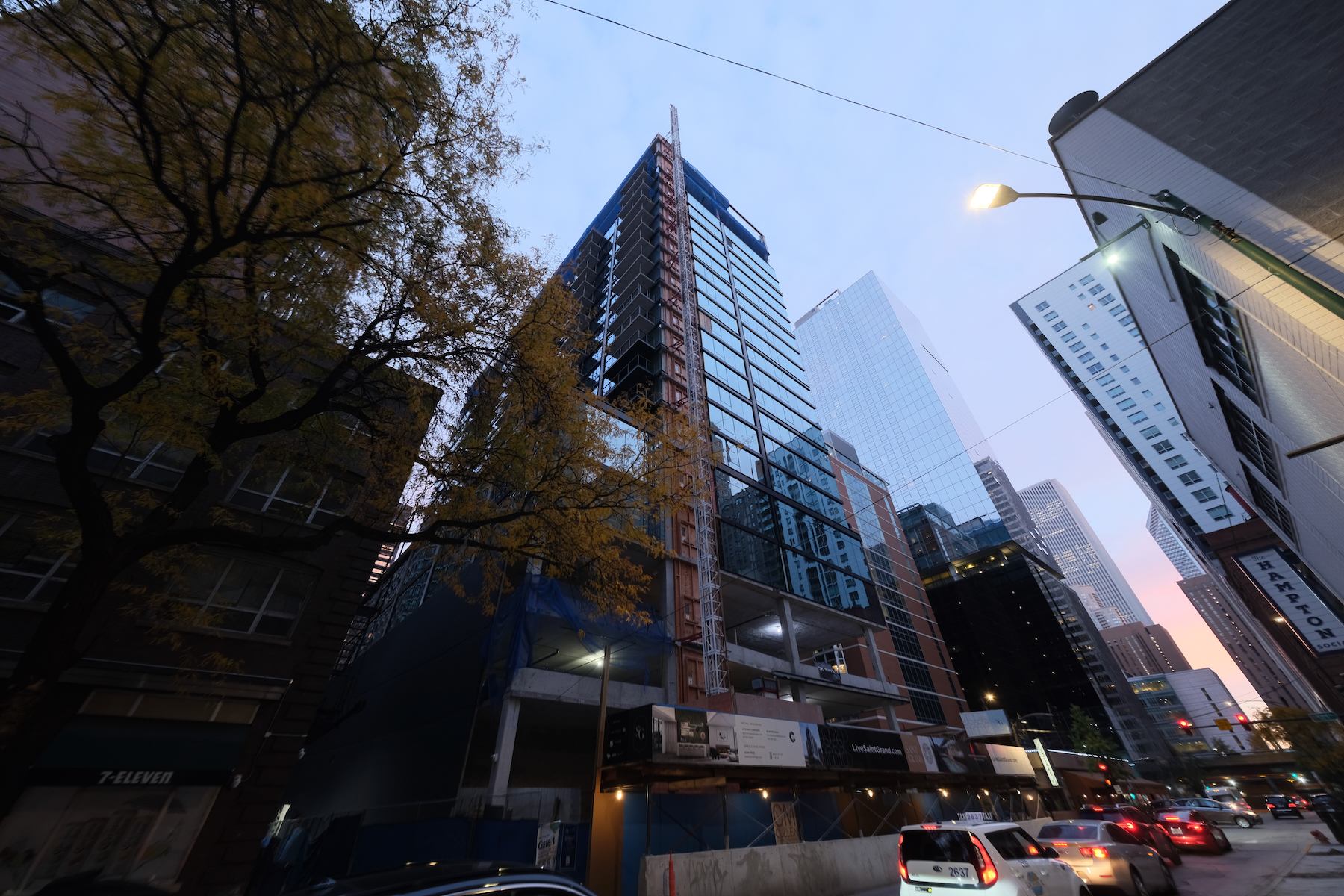
The Saint Grand. Photo by Jack Crawford
Lendlease is overseeing construction, and Goebel Forming is responsible for the concrete work. The building is set to be completed and ready for residents by early next year.
Subscribe to YIMBY’s daily e-mail
Follow YIMBYgram for real-time photo updates
Like YIMBY on Facebook
Follow YIMBY’s Twitter for the latest in YIMBYnews

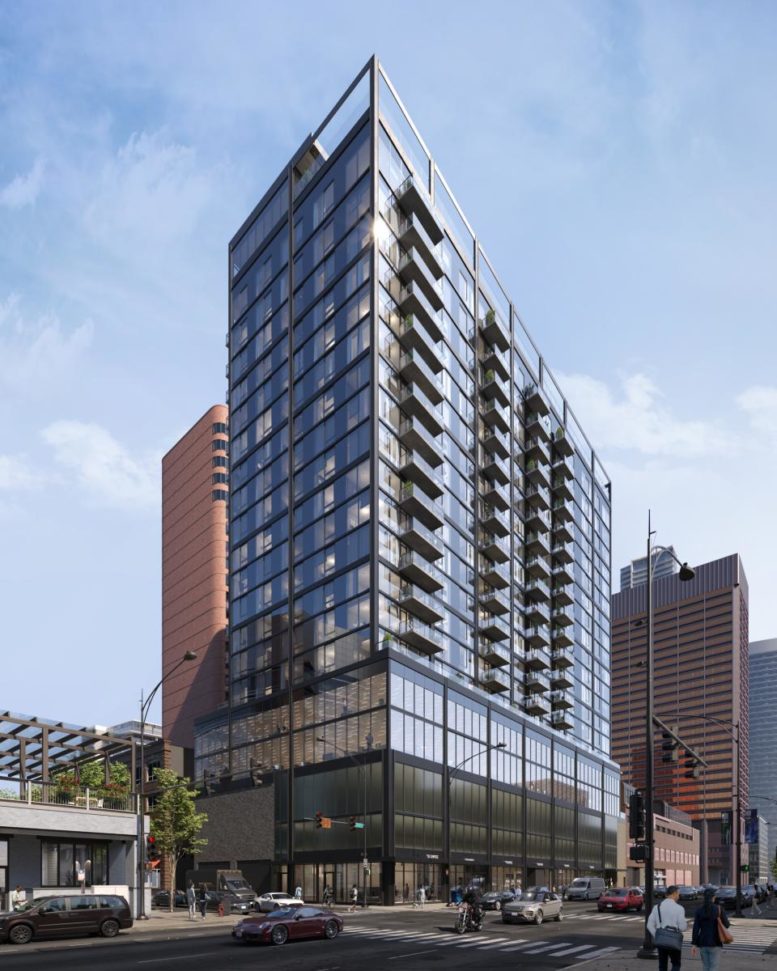
Maybe I’ve lost track of time, but it seems like this just flew up!
This building did fly up! It looks really good on the ground and in the St Clair canyon. I’m excited to see the effect this building has on the intersection of St Clair and Grand. I think it’ll make the area feel more approachable and pedestrian friendly.
The RIU hotel 2 blocks north will also have a positive impact on this area.