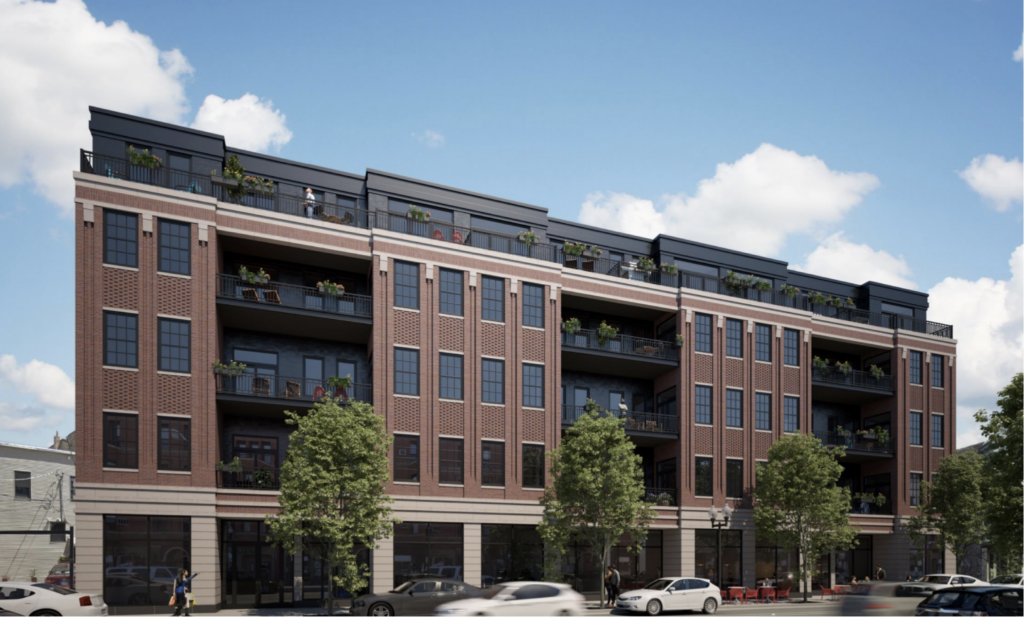The City of Chicago has granted a construction permit for a mixed-use structure at 3928 N Lincoln Avenue in North Center. This project is a segment of the larger 3914 N Lincoln Avenue development, managed by 3914 N Lincoln LLC. The entity is also pursuing a rezoning application for the entire 3914-3930 N Lincoln Avenue site.

Damen Avenue Facade by SPACE Architects + Planners
The five-story development is planned to feature ground-floor commercial space, 68 residential units, 28 parking spaces, and 76 bike spaces. It is planned to boast 97,773 square feet of space in total. There will be two street-level retail spaces in the building: a 6,300-square-foot space and a smaller 1,247-square-foot space.
Jean Dufresne leads the architectural design for the development, and Longford Construction, Inc. serves as the general contractor. Building Permits expedited the permit application process. The project is estimated to cost $17,000,000. Permit fees total $80,439.29, which includes $3,914 for new construction and $76,525.29 for additional costs.

View of N Lincoln Avenue, via Google Maps
When completed, 3914 N Lincoln Avenue will be steps from bus stops for Routes 50 and 80, and approximately a six-minute walk from the Irving Park CTA stop, which services the Brown Line.
Subscribe to YIMBY’s daily e-mail
Follow YIMBYgram for real-time photo updates
Like YIMBY on Facebook
Follow YIMBY’s Twitter for the latest in YIMBYnews


They tore down some cool buildings to clear the way for this. Hopefully they’ve improved / revised the floor plans since the original reveal.