Permits have been issued for the mixed-use development at 1101 W Berwyn Avenue on the southern end of Edgewater. Located on the corner with N Winthrop Avenue, in September we covered the project’s approval after a design change from its original proposal a while back. Since then there has been additional alterations.
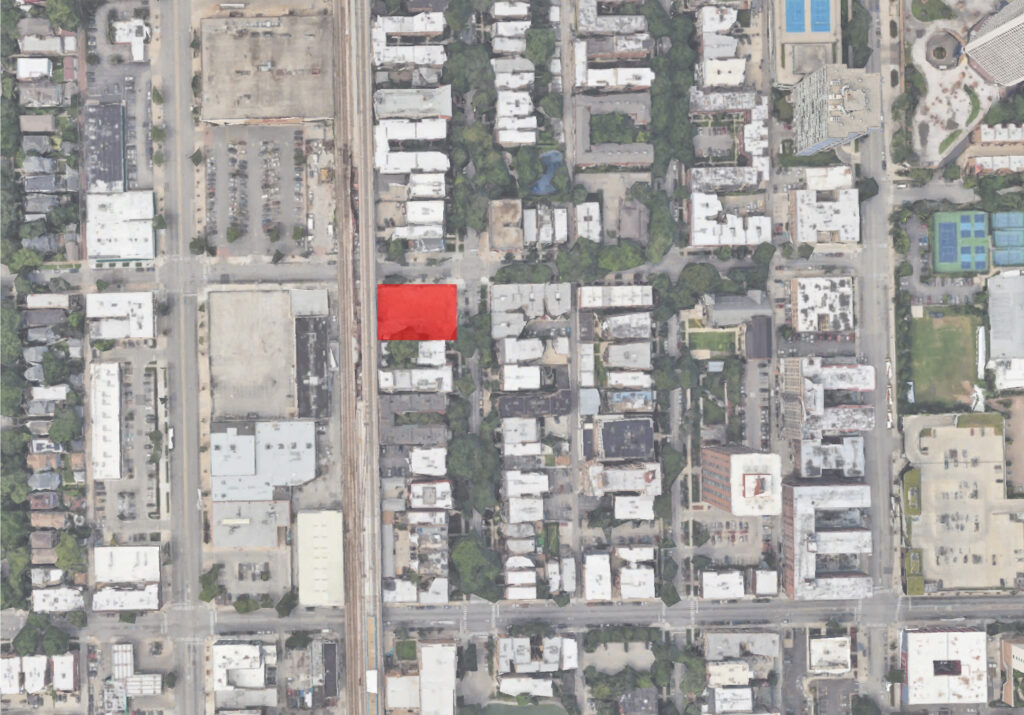
Site context map 1101 W Berwyn Avenue via Google Maps
Developed by Panoptic Group, the new building will replace a vacant lot adjacent to the CTA tracks designed by local firm Hanna Architects. The approved plans call for a five-story structure set to rise around 60 feet in height, this will be anchored by retail space along Berwyn with a parking garage in the rear accessed from the side alley.
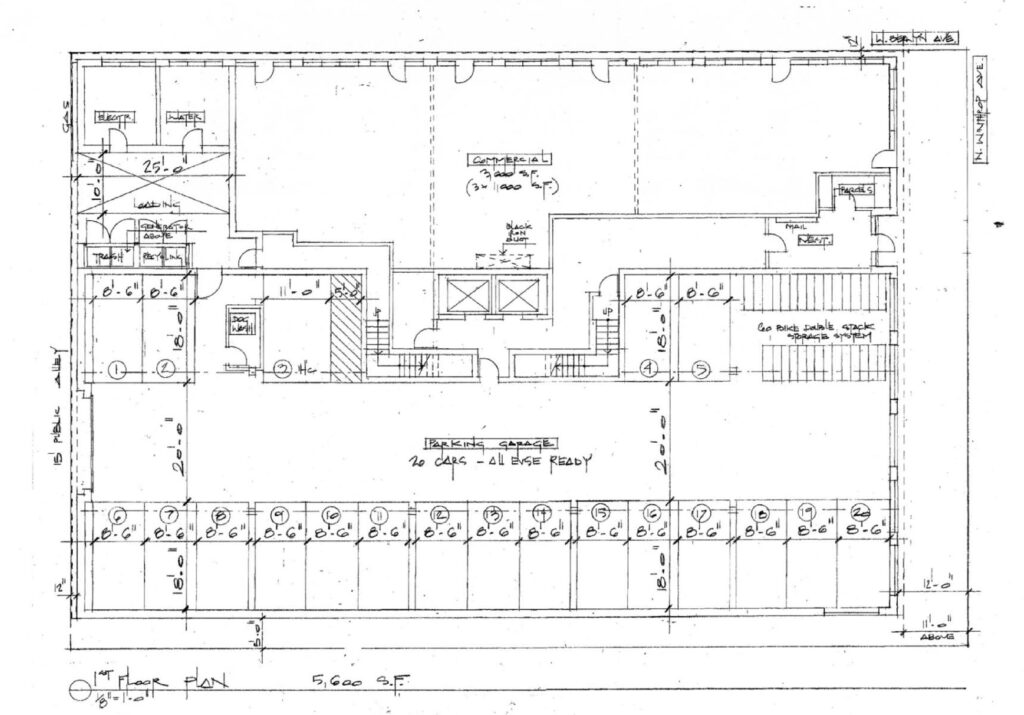
September ground floor plan of 1101 W Berwyn Avenue by Hanna Architects
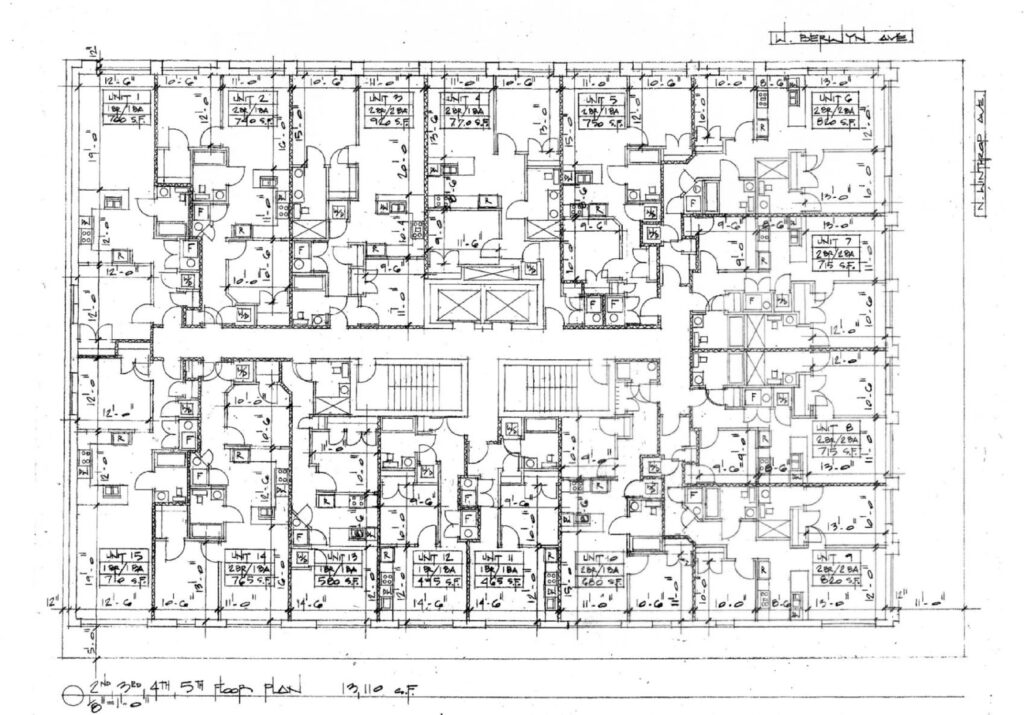
September typical floor plan of 1101 W Berwyn Avenue by Hanna Architects
The rest of the building will contain 56 residential units made up of one- and two-bedroom layouts ranging from around 440 to 900 square feet in size. Of these 11 will need to be considered affordable per city requirements. This is a slight decrease in density from the approved plans of this year which called for 60 units.
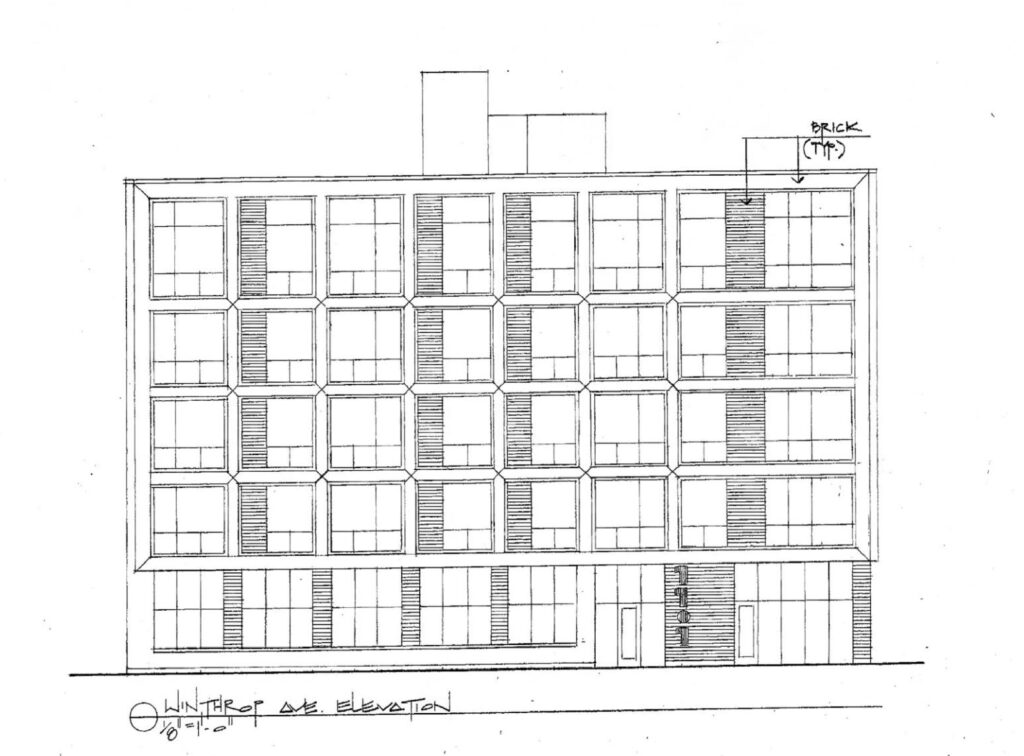
September elevation of 1101 W Berwyn Avenue by Hanna Architects
While it isn’t fully known if the design from September has changed, those plans called for a gridded facade pattern clad in dark ironspot brick with red-brick accents. At the moment no construction timeline is known, but with all approvals in hand and the site already vacated, the development team can begin construction at any time.
Subscribe to YIMBY’s daily e-mail
Follow YIMBYgram for real-time photo updates
Like YIMBY on Facebook
Follow YIMBY’s Twitter for the latest in YIMBYnews

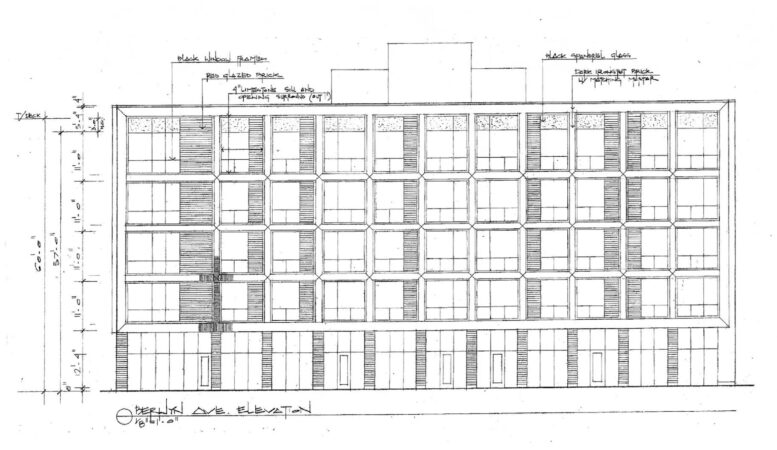
Where is the rendering? This went through a community review process under Alder Osterman’s Administration. What has changed?