The Chicago City Council has approved the mixed-use development at 1747 W Grand Avenue in West Town. Sitting next to Publican Quality Bread near the intersection with N Wood Street, the new structure would join multiple other multi-unit buildings that have gone up nearby in recent years as the area continues to draw new residents.
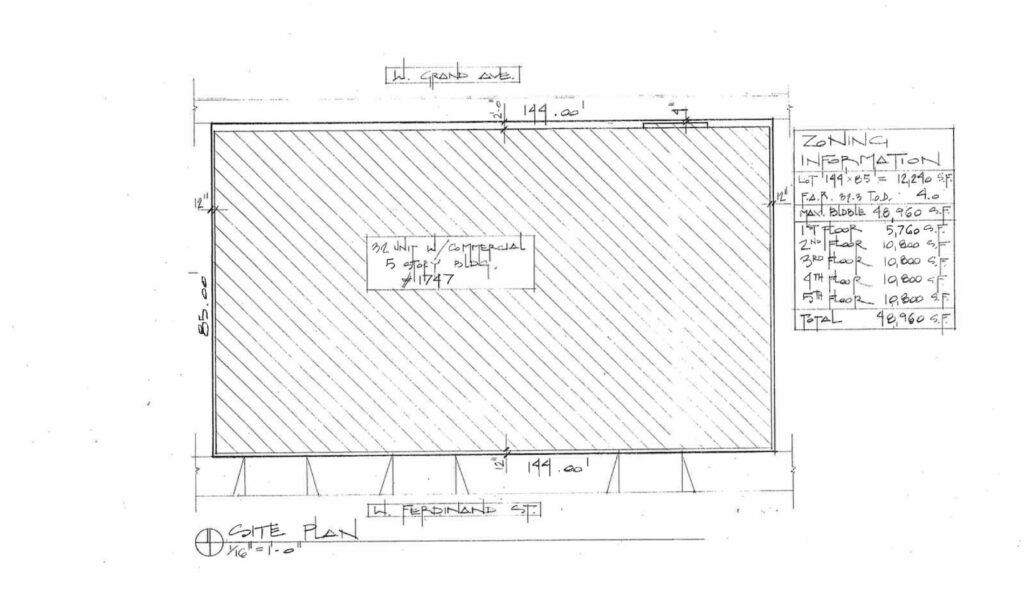
Site plan for 1747 W Grand Avenue
Developer 1735 Grand LLC. is behind the project which will be replacing an empty 12,240 square-foot lot. Set to rise five-stories and around 76 feet in height with elevator overruns, the development is being designed by local firm Hanna Architects, with an aesthetic quite similar to others they have worked on recently.
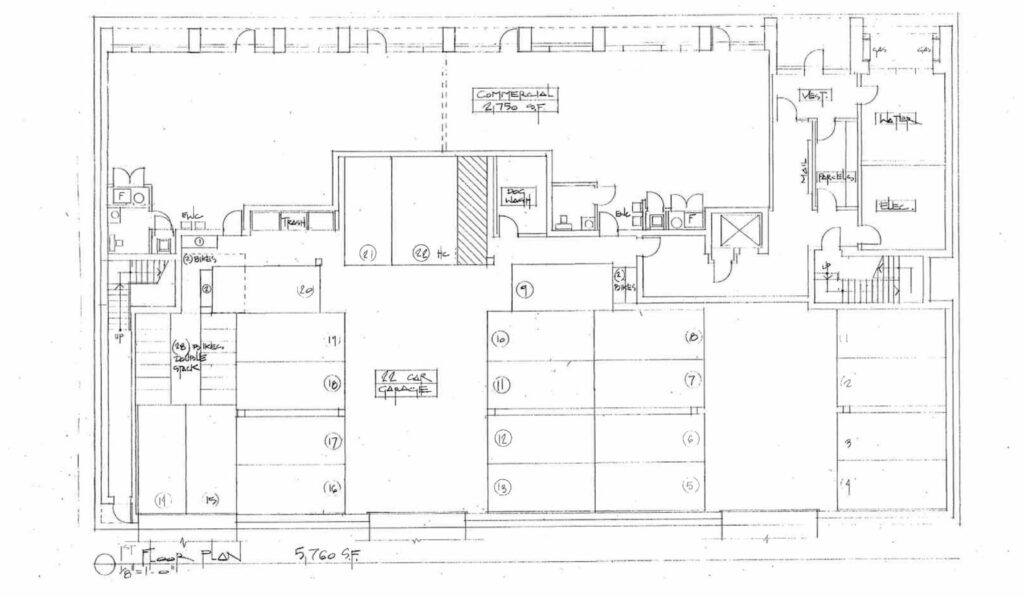
Site plan for 1747 W Grand Avenue
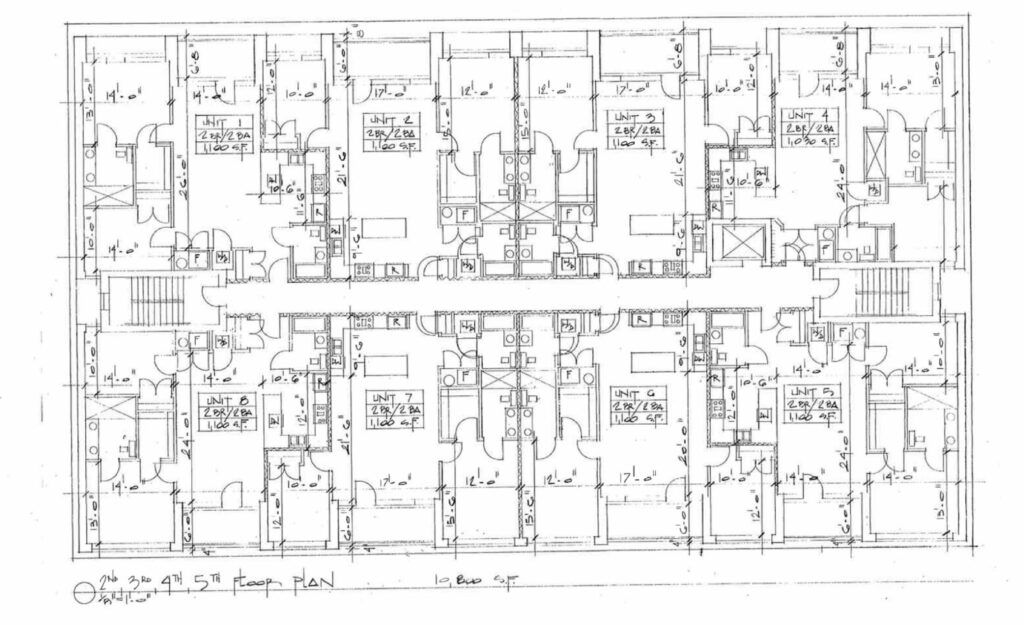
Floor plan for 1747 W Grand Avenue
Inside will be a total of 48,960 square-feet of space, on the ground floor will be 2,750 square-feet of divisible commercial space, a 22-vehicle parking garage in the rear accessed from the alley, and a small lobby and bike parking room. Above will be 32-residential units made up entirely of two-bedroom layouts.
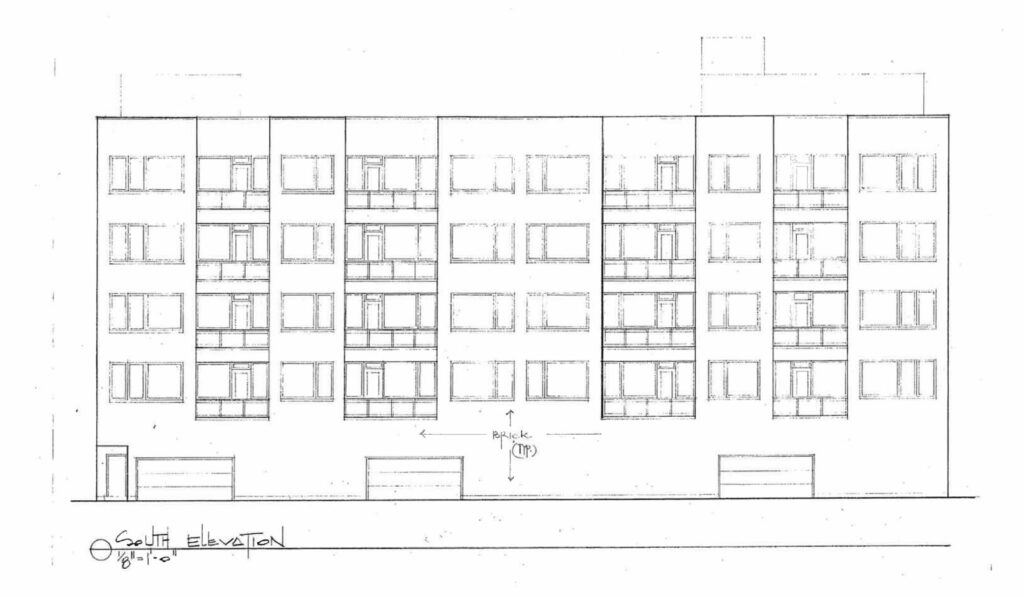
Elevation for 1747 W Grand Avenue
Given the unit count, six of these will be considered affordable with all residences having access to a private balcony as well as a shared rooftop deck. The exterior of the building itself will be clad in dark ironspot brick with black metal window and door frames along with glass railings. The city approval officially rezones the site and the developer can now move forward with construction.
A timeline is currently unknown.
Subscribe to YIMBY’s daily e-mail
Follow YIMBYgram for real-time photo updates
Like YIMBY on Facebook
Follow YIMBY’s Twitter for the latest in YIMBYnews

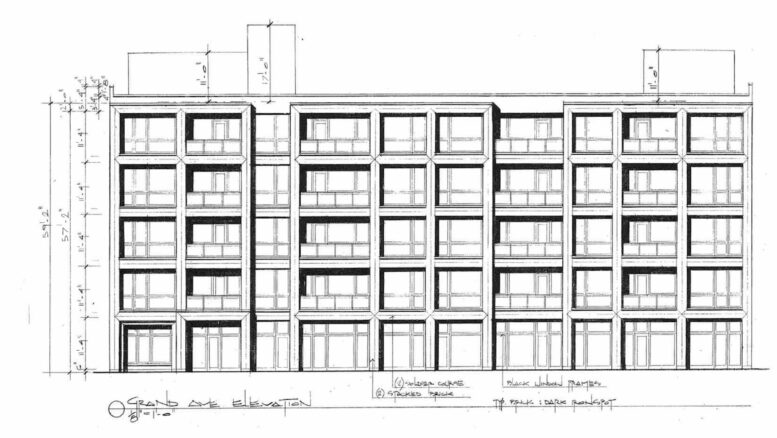
Be the first to comment on "City Council Approves Mixed-Use Development At 1747 West Grand Avenue In West Town"