Further renderings have been revealed for the mixed-use development at 925 W Belmont Avenue in Lake View. Sitting near the CTA Belmont stop just west of N Halsted Street, YIMBY originally covered the project earlier this month when revealed by the Alderman. The project is being led by Mavrek Development with local firm Eckenhoff Saunders working on its design.
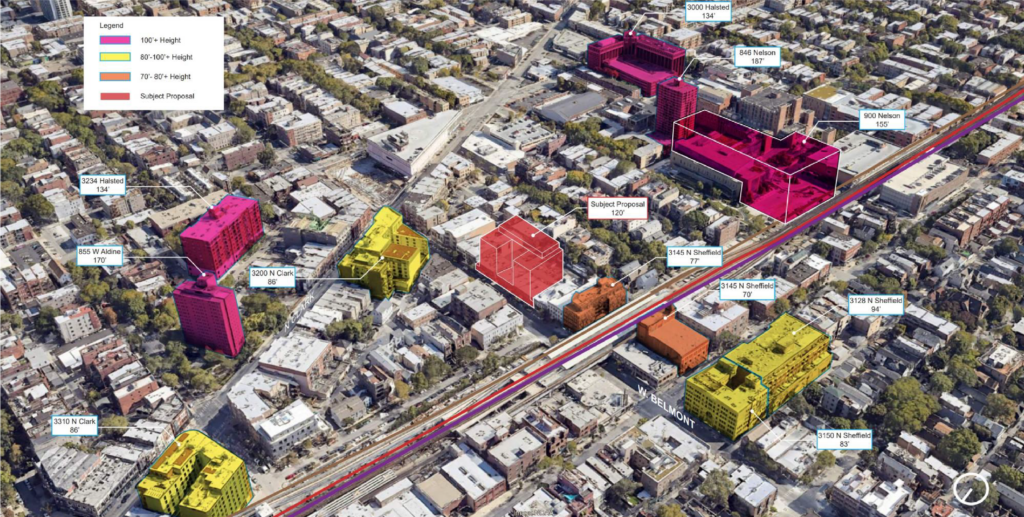
Site context map of 925 W Belmont Avenue by Eckenhoff Saunders
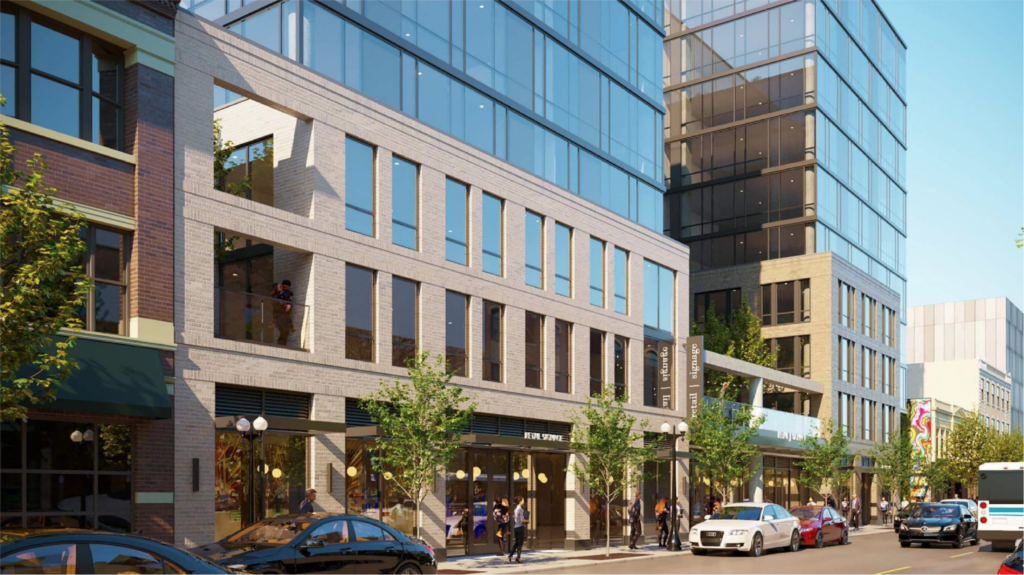
Rendering of 925 W Belmont Avenue by Eckenhoff Saunders
Rising 11 stories tall, the U-shaped structure will replace a pair of existing two-story commercial buildings with 18,960 square feet of retail space built in 1904. These hold a variety of small businesses including Belmont Army Vintage and Ann Sathers, though it is unconfirmed if any of these will return. The new ground floor will hold approximately 9,900 square feet of retail space instead.

Rendering of 925 W Belmont Avenue by Eckenhoff Saunders
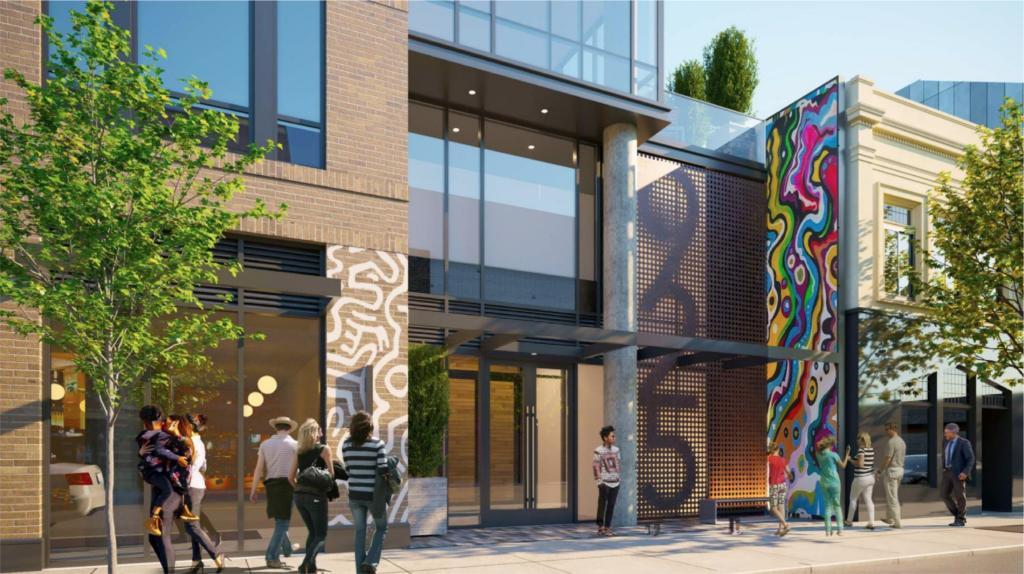
Rendering of 925 W Belmont Avenue by Eckenhoff Saunders
Capping out at 120 feet in height, the lower levels will feature a variety of faux-brick facades with glass cladding the remainder of the tower. Inside will be 210 residential units made up of 90 studios, 43 junior one-bedrooms, 58 one-bedrooms, and 19 two-bedroom layouts. Of these, at least 42 residences will be considered affordable.
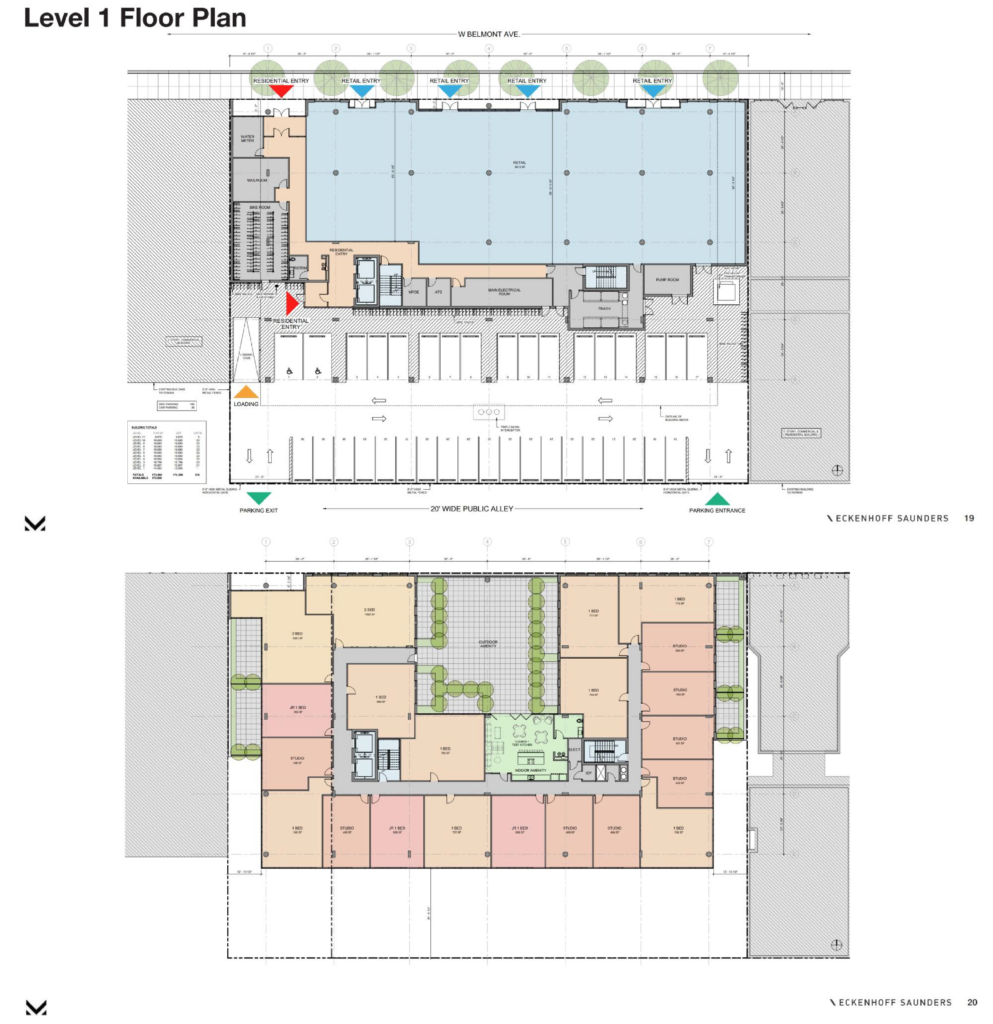
Floor plans of 925 W Belmont Avenue by Eckenhoff Saunders
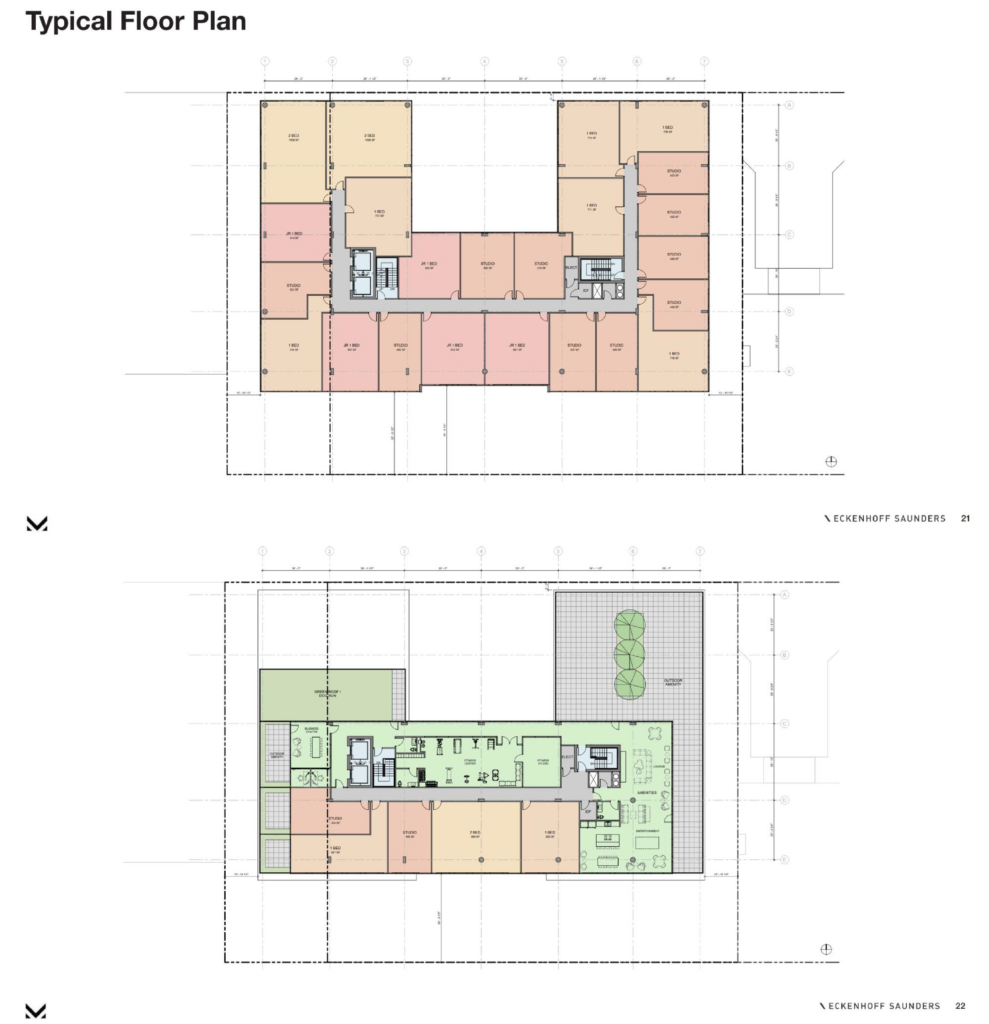
Floor plans of 925 W Belmont Avenue by Eckenhoff Saunders
Residents will have access to a 36-vehicle parking garage on the ground floor off the alley, as well as multiple rooftop terraces. Other amenities will include a large lounge space, fitness center, business center, and a dog run. The project has received mixed feedback from locals focusing on the loss of local business space and overall massing in context with the neighborhood.
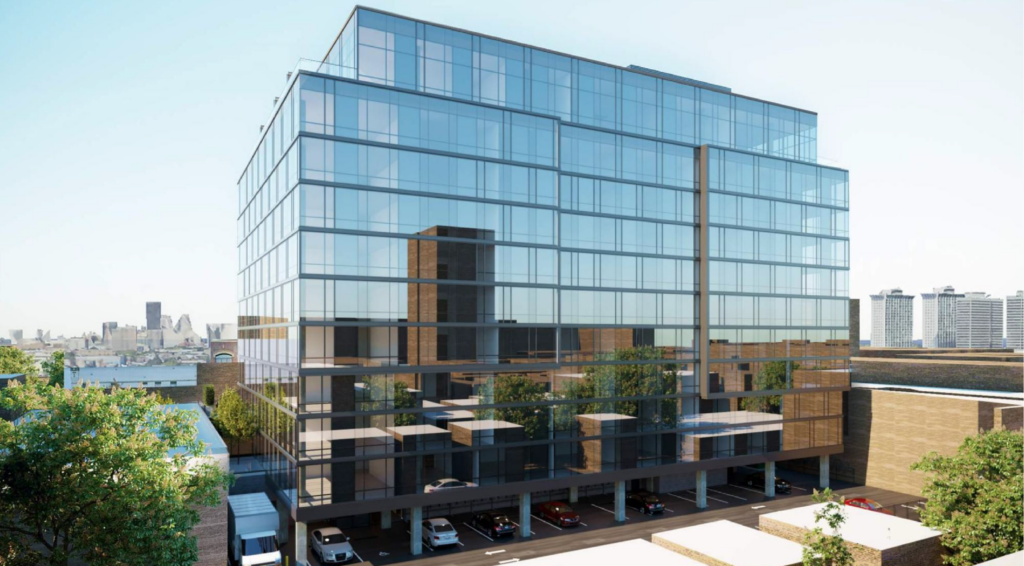
Rendering of 925 W Belmont Avenue by Eckenhoff Saunders
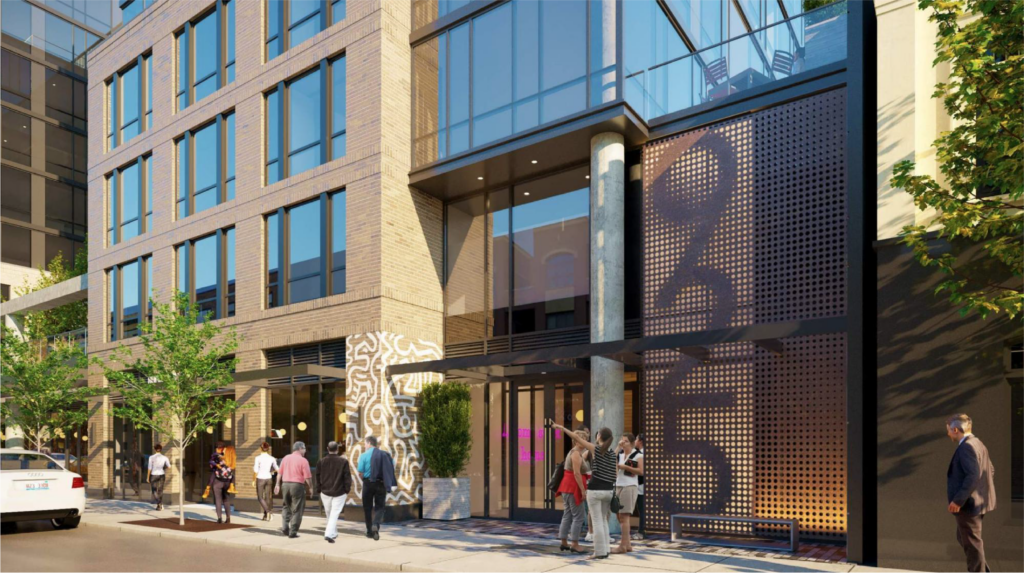
Rendering of 925 W Belmont Avenue by Eckenhoff Saunders
The developer will now be pursuing a rezoning of the site in order to construct the large structure. A timeline is currently unknown.
Subscribe to YIMBY’s daily e-mail
Follow YIMBYgram for real-time photo updates
Like YIMBY on Facebook
Follow YIMBY’s Twitter for the latest in YIMBYnews

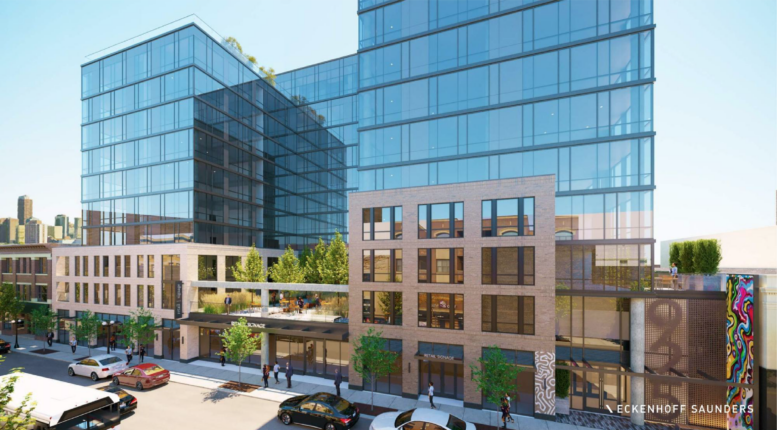
So terribly boring that the renderer had to add a couple painted brick areas to try to liven up a dead pulse. Looks so off the shelf suburban lame that they had to put some lipstick on the pig. Couldn’t the brick pattern have some life instead of adding cheap decorations?
Agree with you Patricio . And lets hope they also decide against that giant sized address panel .
They absolutely need to subdivide the retail to equal the same number of small, affordable retail spaces there today. Otherwise this is a net loss even with the increased density of people living there. What’s a city for if everything gets turned into large retail spaces that most local businesses can’t afford to be in, nor need nearly 10k square ft!?
Horrible project that will be the death of Belmont as a retail destination. This retail space will remain unrented most likely. Do these developers notice the vacant Walgreens at Sheffield, vacant retail at Halsted, etc? There isn’t need for more larger space. Also, building looks like it belongs in the burbs, has zero character, and doesn’t even look residential. I’m a fan of the current building. Finally, if more residential is needed so badly, why didn’t they build it at the 5/3 site? I’m not buying this as anything but a Tom Tunney money grab. He destroyed Lakeview and continues to beyond the aldermanic grave.
I believe Tom Tunney sold the building several years ago, but I agree the proposed building should not be built at this location
Typically, developers show a full, undivided retail space at the ground floor if they don’t already have predetermined tenants. It allows them the flexibility of subdividing the larger space into smaller ones depending on the needs of potential tenants. That being said, let’s hope that the rents will be affordable enough for local independent businesses to return and not large national chains like we see in so many other neighborhoods.
There’s no chance that it’ll be as affordable as the current building, a financial impossibility. This project needs to die in this location.
What are the actual changes from the original design? Doesn’t look any different to me and continues to stand out like a sore thumb in the middle of the block.
Not sure why so many complaints about the design. Nothing spectacular, but decent. More pros than cons with this development for the neighborhood, in my opinion.
Did you read and try and understand the comments about retail? That’s the main objection. This will almost certainly kill the street vibrancy of this area.
I agree with Niko. The negativity is silly and obvious it’s your standard NIMBYs who troll all new development. This is a nice looking building and exactly what Chicago needs. Most developers are not focused on Chicago and investing in our communities.
This project will turn me into a NIMBY.
Bring it. Come on guys, this is “ChicagoYIMBY.” Fine if you have quibbles about the fact they they haven’t shown how they are going to subdivide the retail yet or some aesthetic comments, but why would we not support a development which will bring new residents, new customers for existing retail, and general investment in the neighborhood? It’s right next to a major CTA station, this is exactly where there should be higher density.
This was NOT my idea but I think it’s brilliant: Keep the vintage building and build a taller and skinner tower on the large parking lot in back of this property.
I’d be all for that.
Seems like a perfectly good infill building to me. A glass curtain wall does not equal “office building in suburbs”. Assuming they will subdivide retail space to get tenants in, and that if they have the competence to build a 200 unit building they have some idea of what they are doing with retail space, or at least as much as anyone does given the fact that shopping methods are changing quickly and dramatically.
I love that stretch of Belmont as it has so many unusual shops – the cash-only comic book store presided over by the grumpy manager being one of them. This project is as empty-hearted and anti-urban as an airport hotel. Those shiny retail slots will not be attractive to the strange and unusual – the fabric of a great city. Please kill it. This is what’s happening at 720 N. Wells – where a beautiful, historic and characteristic building is threatened with demolition and replacement by an anonymous replicant of some kind. I can only urge anyone to reach out to the Aldermen involved.