Initial details have been revealed for the mixed-use development at 925 W Belmont Avenue in Lake View. Located just west of N Clark Street and next to the CTA Belmont stop, the development would replace a two-story masonry building with multiple retailers on the ground floor. Currently a developer is unknown.
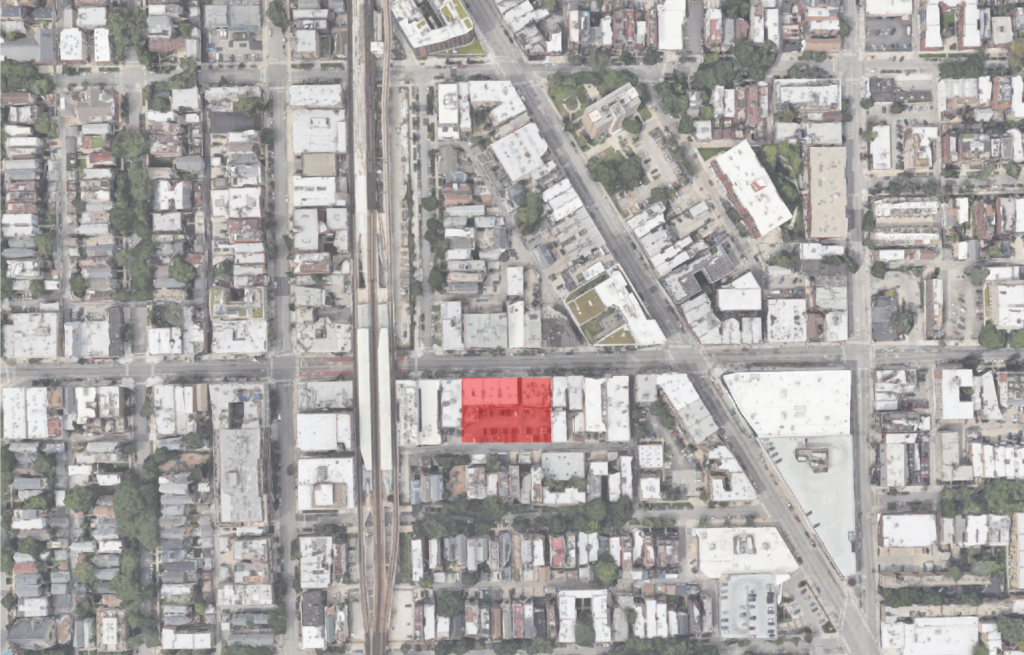
Site context map of 925 W Belmont Avenue via Google Maps
The details were revealed via a post on Alderman Bennett Lawson’s website for the 44th Ward. The two-story building on the site was built in 1904 and contains 18,960 square-feet of retail space with neighborhood staples like Belmont Army Vintage and Ann Sather capped by residential units on the top floor with masonry arches over the windows.
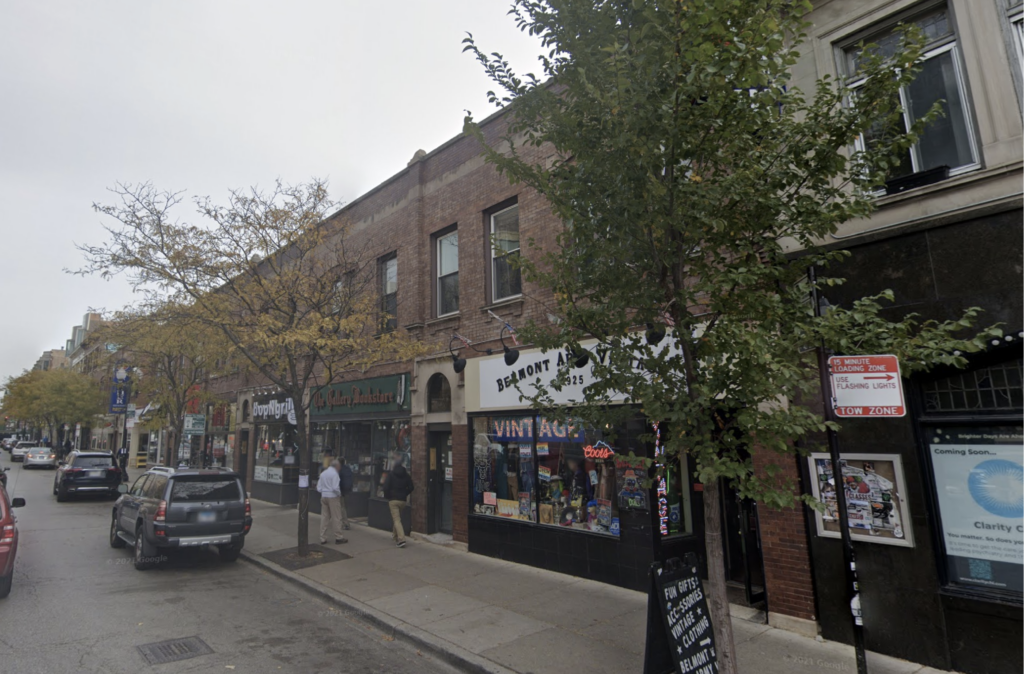
Current view of 925 W Belmont Avenue via Google Maps
In its place would rise the proposed 11-story and over 100-foot tall designed by local architecture firm Eckenhoff Saunders. The ground floor would contain approximately 10,000 square-feet of retail space, though it is unknown if any of the existing retailers would return. Above would be 210-residential units most likely made up of studios, one-, and two-bedroom layouts.
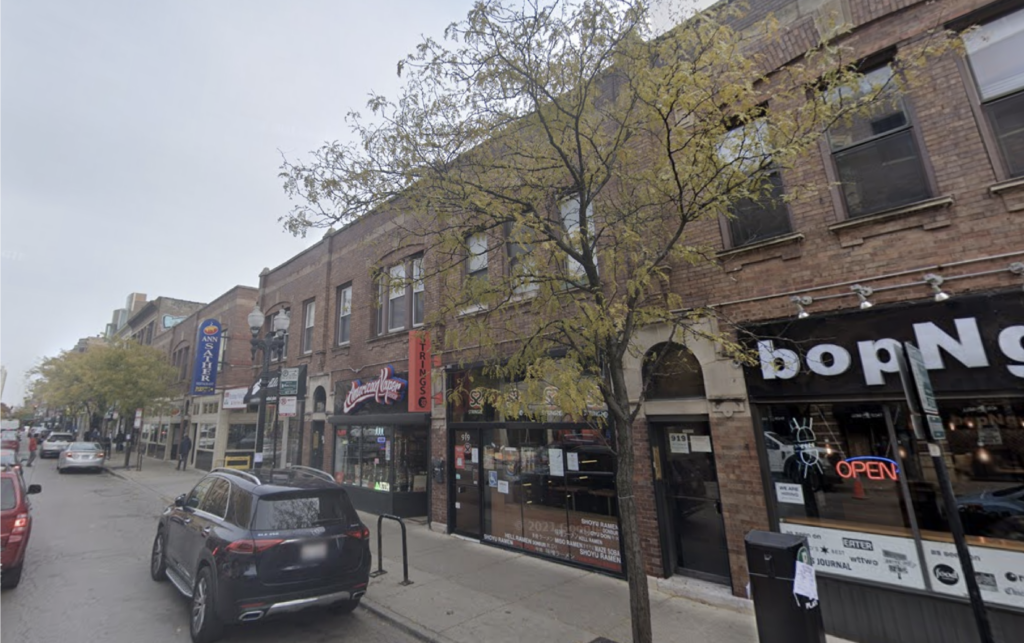
Current view of 925 W Belmont Avenue via Google Maps
The U-shape structure would feature a setback on both sides to create outdoor decks most likely connected to a rooftop amenity deck. The exterior will be clad mostly in a glass curtain wall, with the lower levels featuring multi-tone tan brick facades made to mimic the surrounding buildings. Additional outdoor spaces will occur on top of setbacks on the second and third floors.
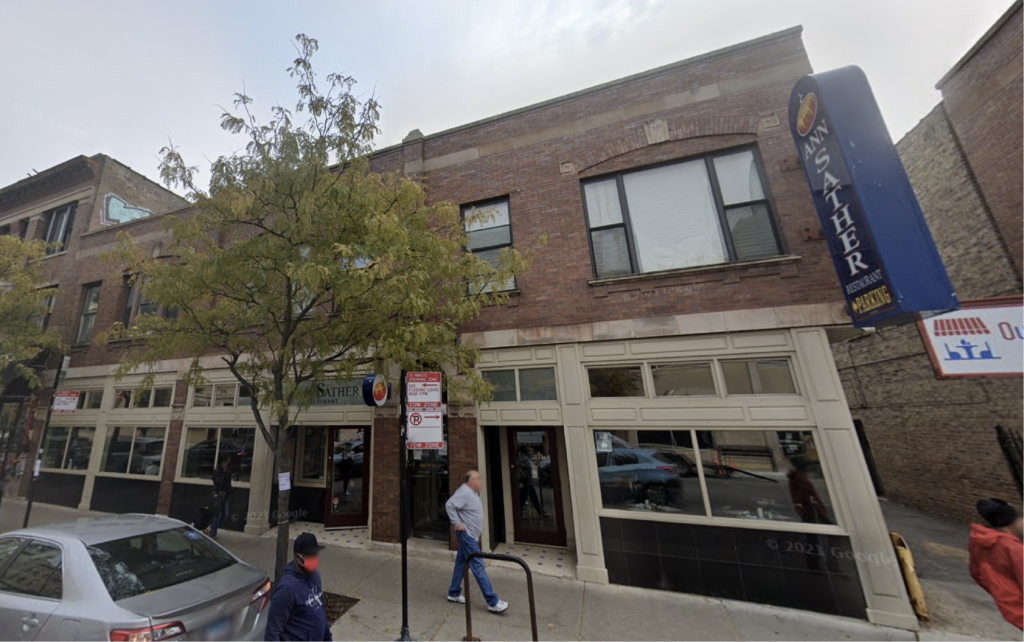
Current view of 925 W Belmont Avenue via Google Maps
While select residents will have access to 36-vehicle parking spaces, all will have direct access to CTA bus route 77 as well as the Brown, Red, and Purple Lines at Belmont. The project will require city approval and most likely see community meetings in the future. Currently no timeline or budget is known.
Subscribe to YIMBY’s daily e-mail
Follow YIMBYgram for real-time photo updates
Like YIMBY on Facebook
Follow YIMBY’s Twitter for the latest in YIMBYnews

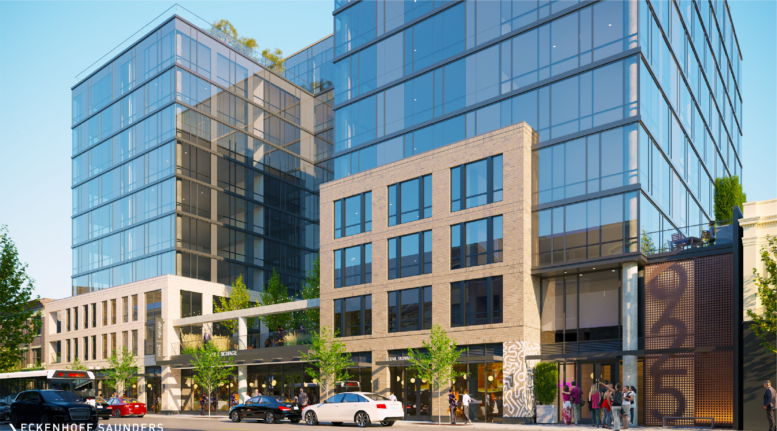
I might ask if they could make the brick on the lower levels have arched masonry window lintels like the old building. I feel like that would be a nice callback without being too costly for the developer
This is absolutely where Chicago and other US cities go wrong. This should be 100% transit oriented development, and city ordinance should mandate that by default. Being practically on top of 4 major transit lines and not building TOD should not be possible. If the developer wants to develop a place with parking, move it out of a TOD shed – there are *plenty* of auto-oriented parts of Chicago that need to be filled in.
The other is the retail and maybe this is possible, but it the replacement building needs to offer the same, small scale and affordable rent that the older existing retail slots do, otherwise there’s very little chance that the existing retail tenants return back. And that’s how an area goes from vibrant to non-vibrant.
I too wish American cities, and Americans ourselves, were less car dependent. But this development appears to be 100% pedestrian friendly along the sidewalk as far as I can tell from the renderings. 36 parking spaces for 210 units, with retail, is pretty good. It looks like there will be fewer parking spots than there are now. Lots more density. Not perfect, but not bad either.
I disagree with the comment about removing all the parking spots. Some people need vehicles for their jobs including, home health workers and trades people who made up 20% of Chicago employment in 2023. You can’t reasonably expect a trades person to carry sheets of drywall on the CTA (-: All of these people need and deserve nice housing but they also need parking for their work vehicles, and transit for their personal lives and family members.
I agree with the comment about the scale and cost of the retail area, there are a lot of empty retail storefronts in Lakeview. I also agree there are better locations for this building.
While some people have the need for a car, that doesn’t mean they can’t modify how they live where the car must be no more than 30 feet from their living room. I don’t think there will be parking there that can accommodate a truck full of drywall. The truck should be parked next to where drywall is sold (reduce needless driving around in a large vehicle). The current situation, where cars are the first and only option, is not sustainable.
Ya, if your drive instead of taking public transit for your everyday activities like work, then you don’t need to live directly above one of the most desirable CTA stations in the city.
36 parking spaces for 210 units isn’t much.
Removing the Ann Sather would be a huge blow to the area.
Yes! This development needs to happen but I hope Ann Sather can find a nearby location to move to.
I think Tom Tunney owns(ed) the building Ann sathers is in so if that is involved he would be the seller?
Was told that he sold years ago. Maybe in 2016?
I would much rather see this get built on one of the strip mall lots just a block away at the Clark/Halsted intersection. They are tearing down classic Chicago building and
Ann Sathers will surely come back, this entire site is owned by former 44th Ward Alderman, Tom Tunney, who also owns Ann Sathers.
This makes me want to throw up… this building (and its retailers) is one of the few remaining vestiges of what gave this area its quirky, vibrant charm for decades. A lot has already been lost and momentum is not on the side of “charm” but to see this structure replaced by something so corporate-looking and soulless truly makes me ache inside.
I’m about as YIMBY as they get but this development sucks. It’s going to replace a cute vintage building with a soulless glass block and a Starbucks. Didn’t we just lose the old 5/3 bank down the street from this? What is this alderman doing??
You are spot on. I too am a big YIMBY but this will be a big negative to a unique street with a real neighborly feel to it.
If this was an empty lot, or a worn down building, i would have no issue with this. But this development is crazy, this section is one of the best and most unique parts of belmont. To tear down those buildings would be crazy. They need to at the very least keep the shells of the old buildings and then build up. Chicago will loose all its charm at this rate. This makes me sad.
This development would be a great step forward for the neighborhood. It would bring substantially more residents to this stretch which would help better support a vibrant business strip in the future.
While it would be sad that see the older, historic building demolished, Anne Sather could move to one of the other vacant storefronts in the neighborhood (or could move into one of the newly created retailed spaces). And Anne Sather has another location a few blocks away. It brings much needed density and more housing. Adding 36 parking spots when the building has 210 units seems perfectly reasonable given the reality that some folks still need a car. Also, while it’s hard to tell from the rendering at this stage, I think the design looks nice. As a longtime resident of the 44th ward who lives nearby this development, I fully support this.
Wish they could still retain the facade of the old building. Like the increase of density, but it would be a shame to lose that existing building. Hopefully they can revise this
It would be nice if the development took place on the back where the surface parking currently is. Leaving the front building mainly in place to keep the feel of this stretch of Belmont. Adding a simple midrise to the back to add the additional units.
Looking at the site – the lobby/entrance into the new building could replace the curb cut / driveway to the parking in the back of the site
Wow, this absolutely sucks. What a terrible building and the current structure should be retained. Soulless! The new alderman should stop this development.
And I should add, Belmont Ave retail is struggling and so they tear down one of the few buildings that’s fully leased!
Conceptually at least, a taller but skinnier tower on the existing parking lot seems like a very smart compromise!
Not Ann Sather!!!
The Belmont corridor is the heart of Lakeview and maybe the whole north side. It’s positive to see big projects like this go up as developers realize this, but sad to see the quirky businesses go. This is hardly the first domino to fall, though. If anything the businesses at this property are some of the last of their kind in the area.
We cannot lose Ann Sather, Bop N Grill, and the others. The hell are they thinking?????