At 1101 W Van Buren Street, a new 19-story building named Coppia is nearing completion. The development, by Pizzuti Development, is situated on a previously vacant lot and is surrounded by a growing cluster of residential buildings in the southern West Loop area.
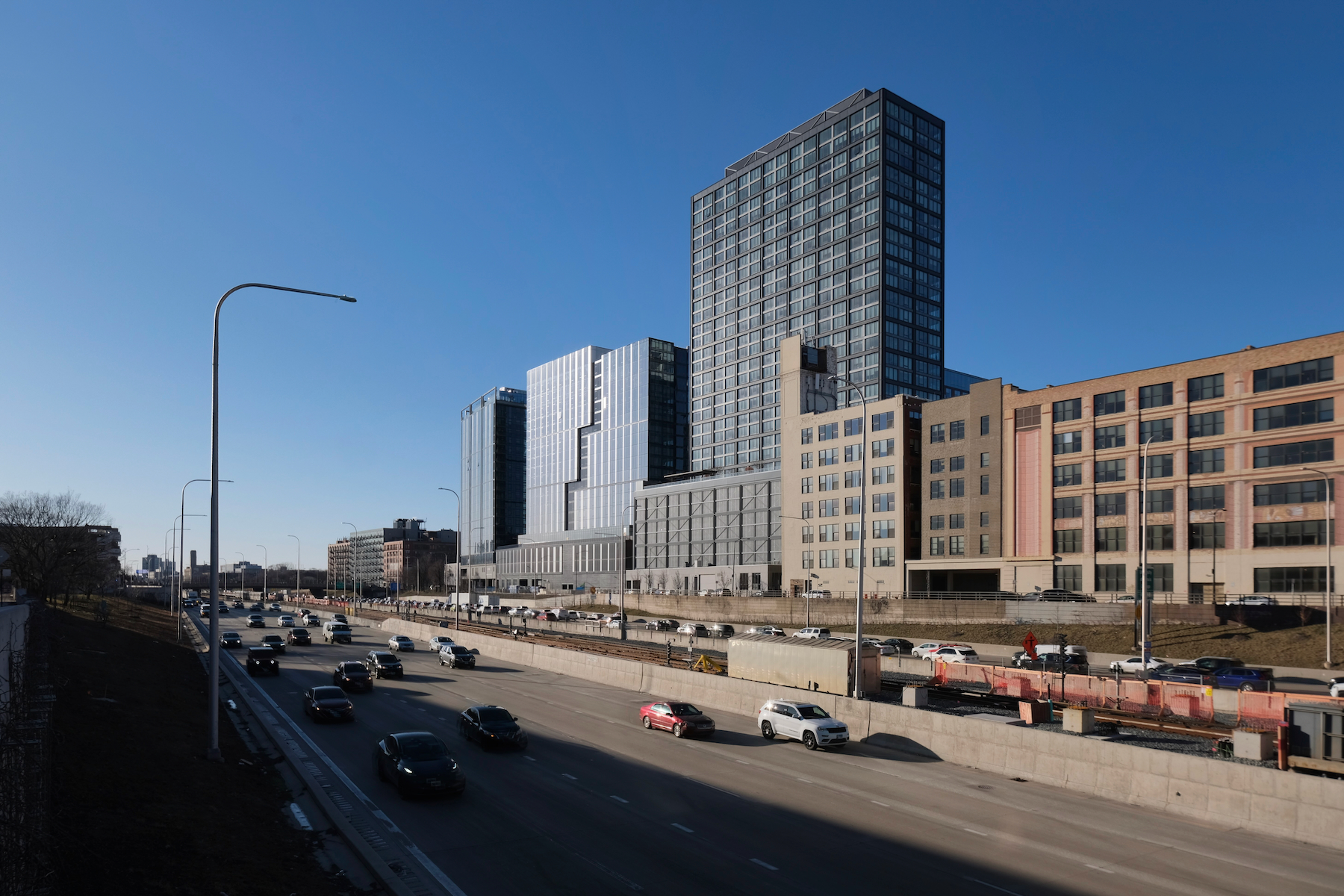
Coppia. Photo by Jack Crawford
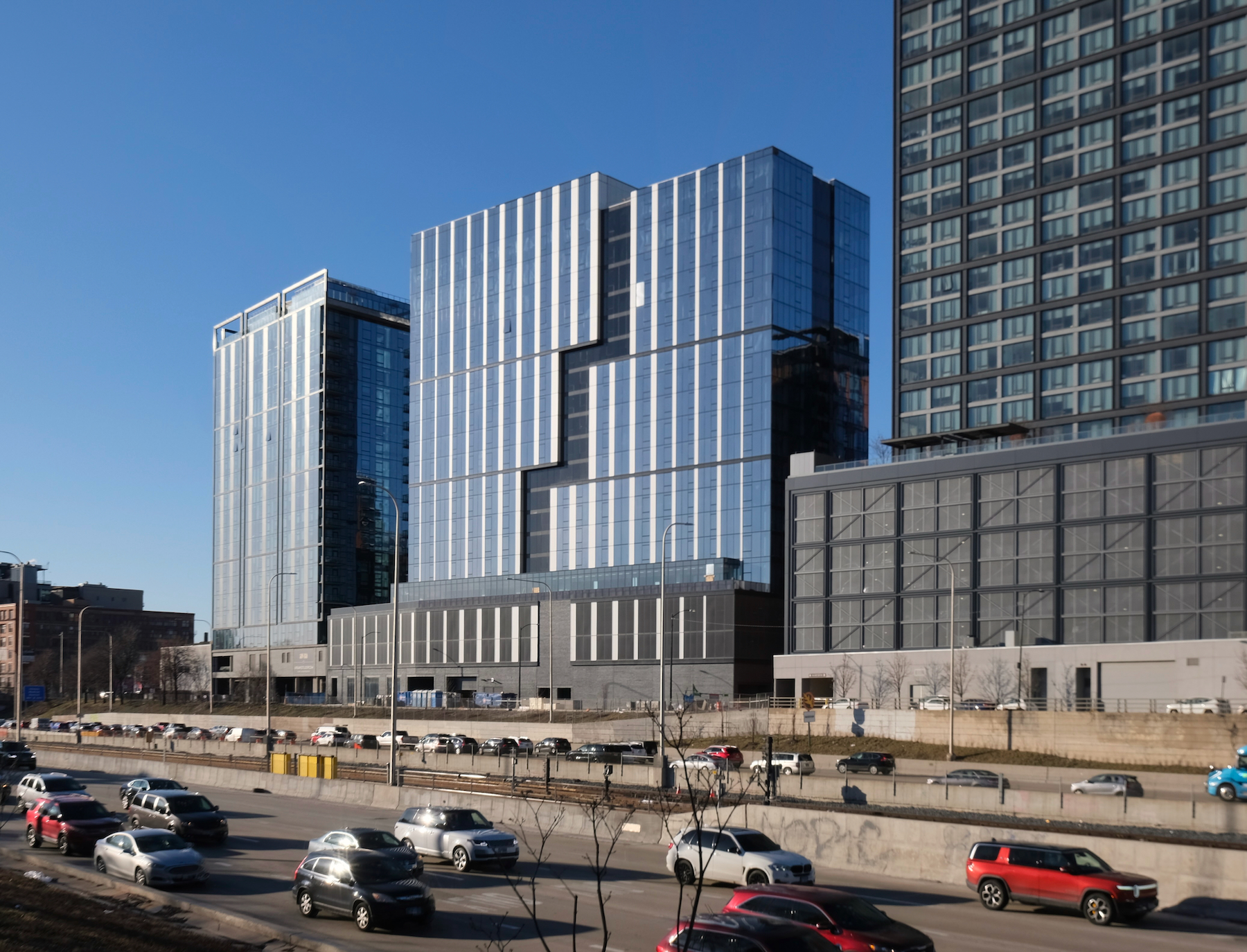
Coppia. Photo by Jack Crawford
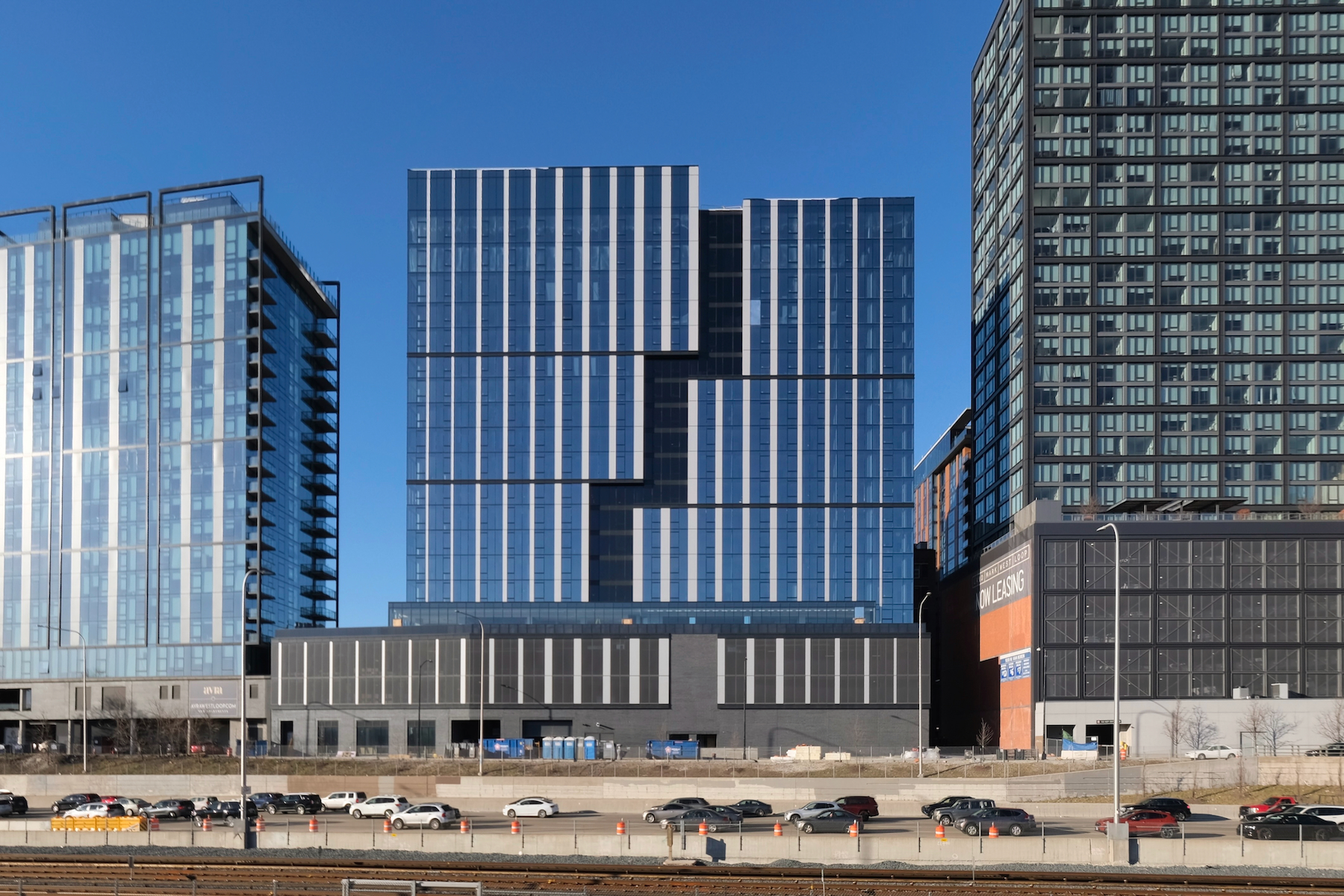
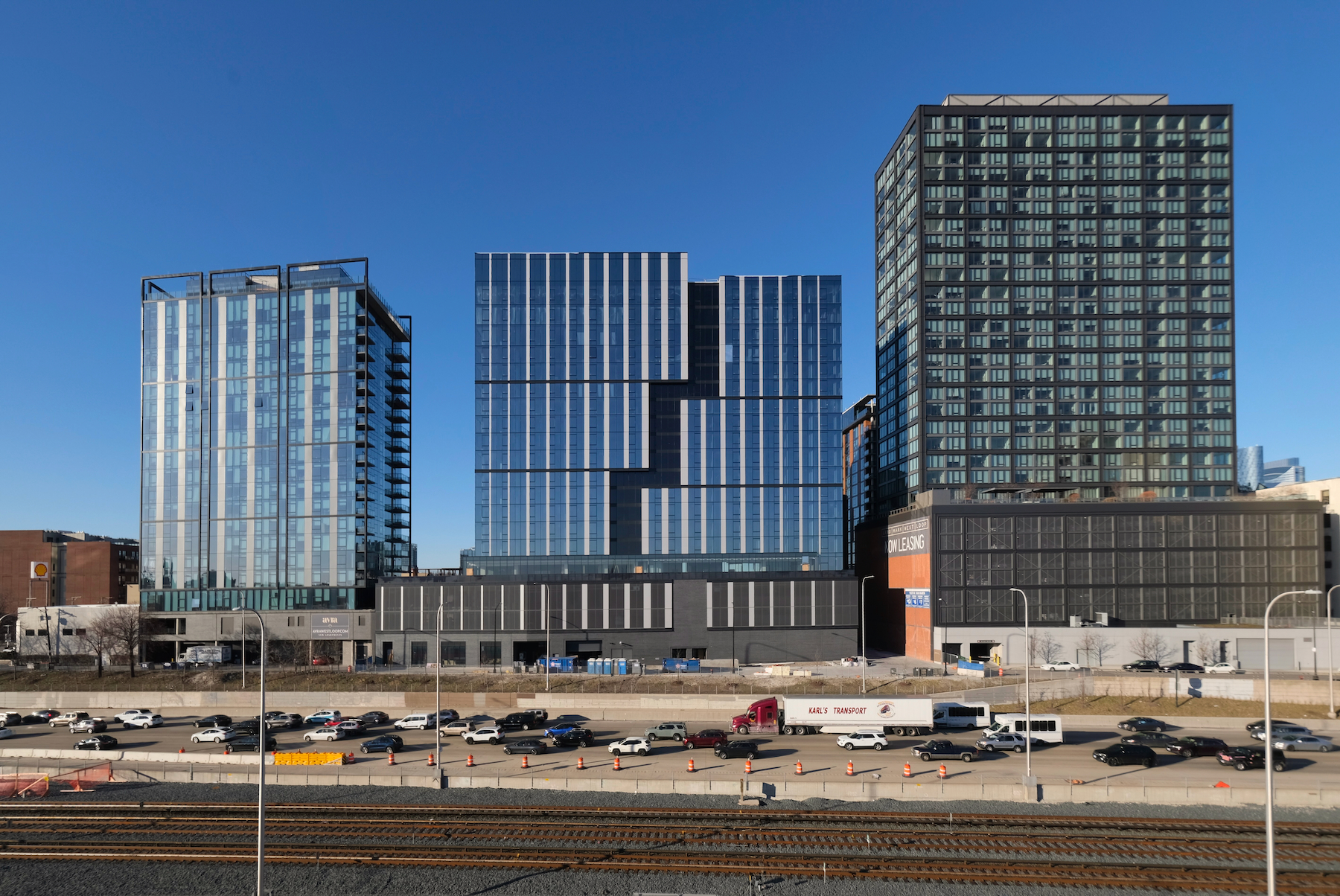
Coppia. Photo by Jack Crawford
Coppia will house 298 apartments, ranging from studio to three-bedroom options, along with penthouse units on the top two floors. The development also includes retail space on the ground floor, 82 parking spaces, and bike storage.
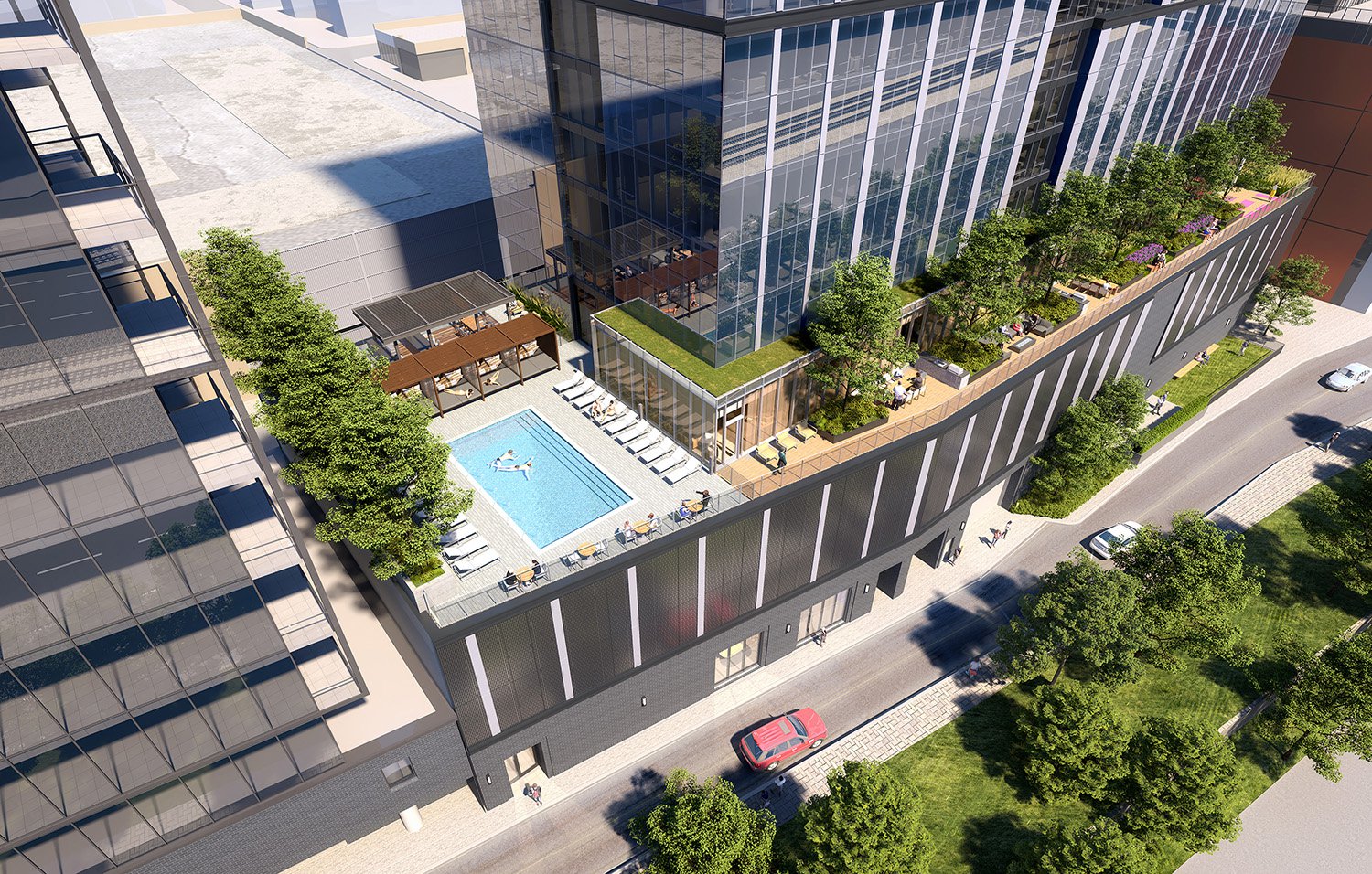
Coppia. Rendering by Goettsch Partners
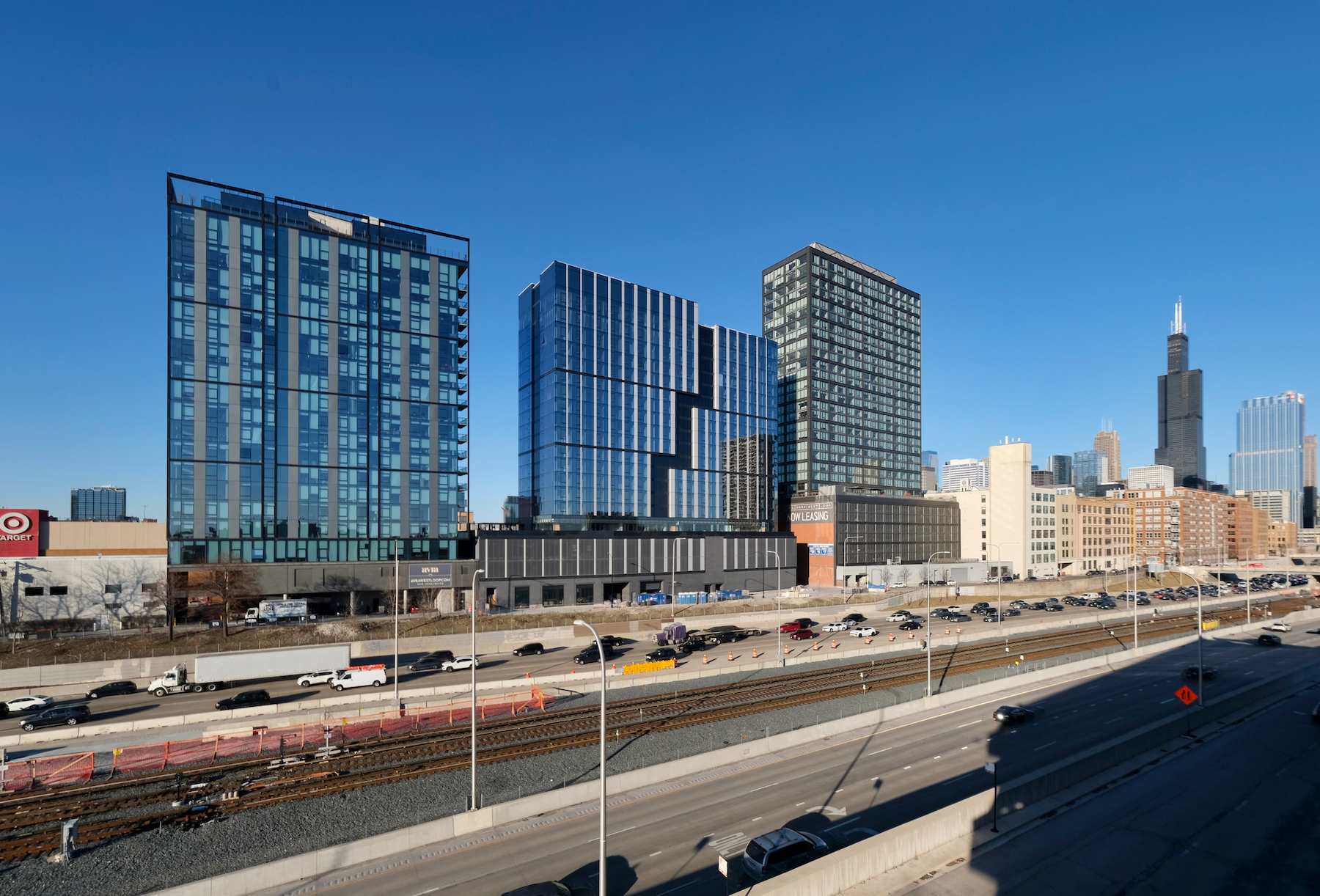
Coppia. Photo by Jack Crawford
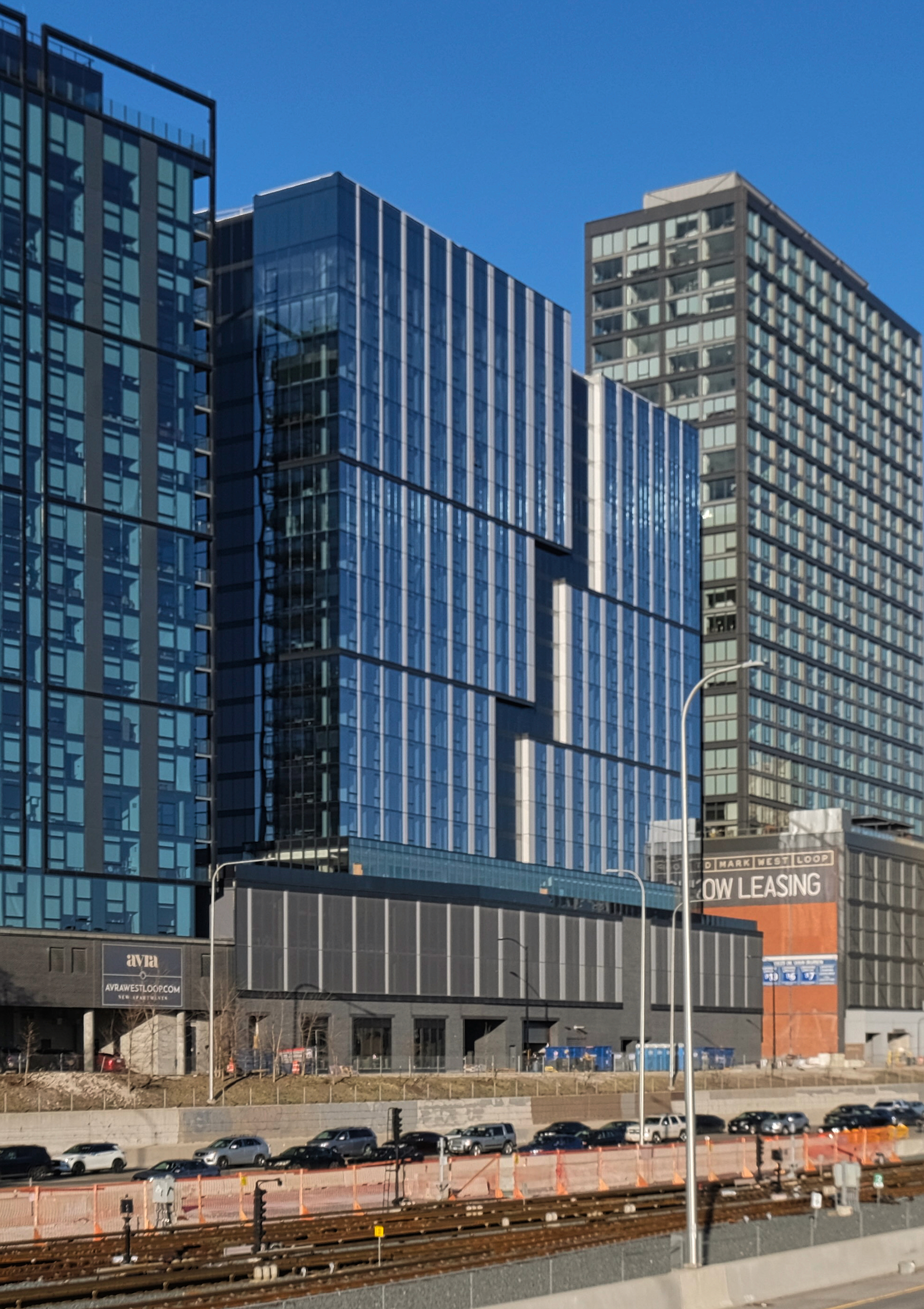
Coppia. Photo by Jack Crawford
Amenities at Coppia will include a pool deck equipped with cabanas, grilling areas, and fire pits, in addition to indoor facilities such as a bar, a 2,200-square-foot game room, a fitness center, a community clubroom, and co-working spaces. Additionally, there will be a dog park featuring a dog run, as well as resident services including pet care and a 24-hour concierge.
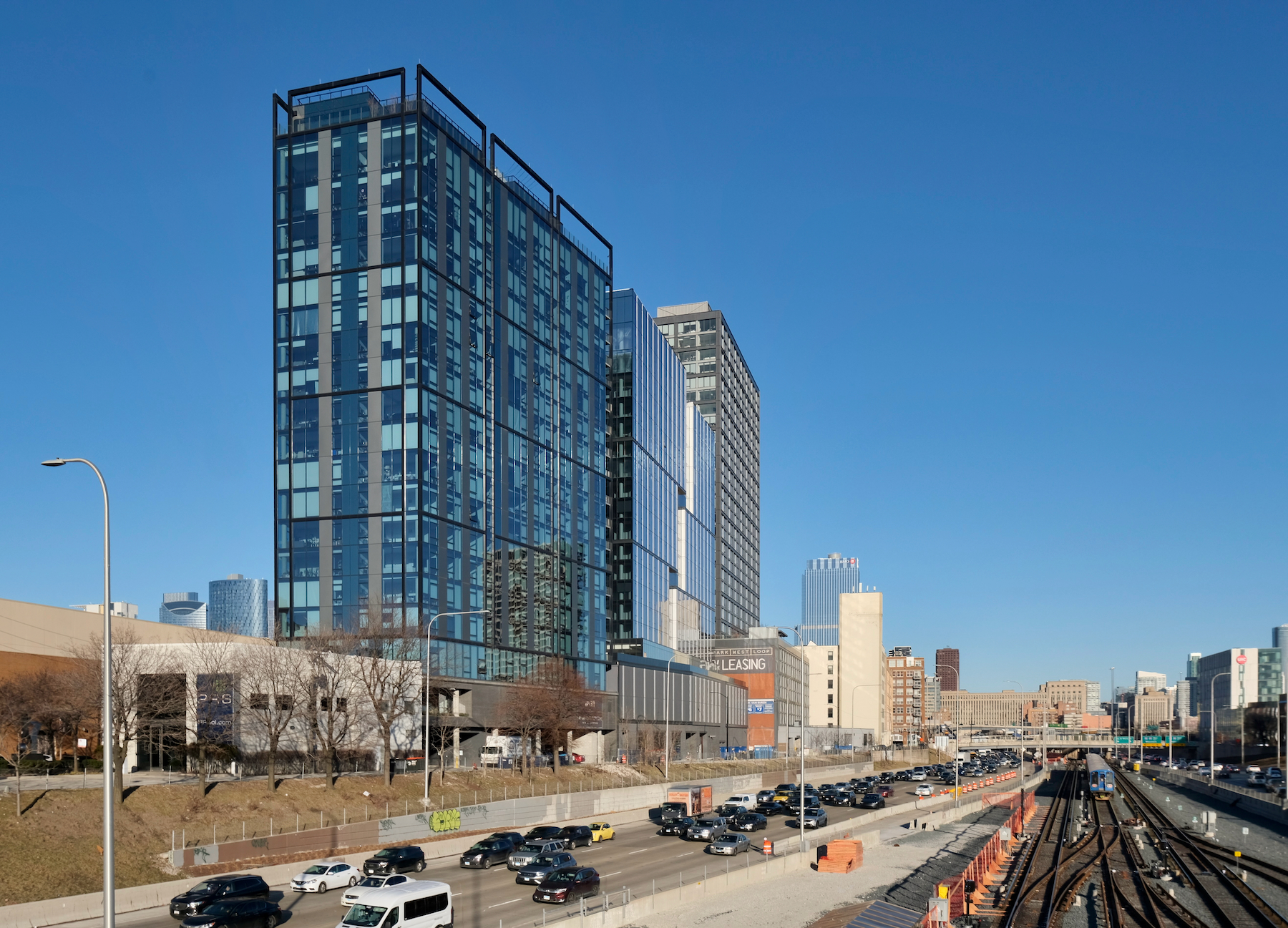
Coppia. Photo by Jack Crawford
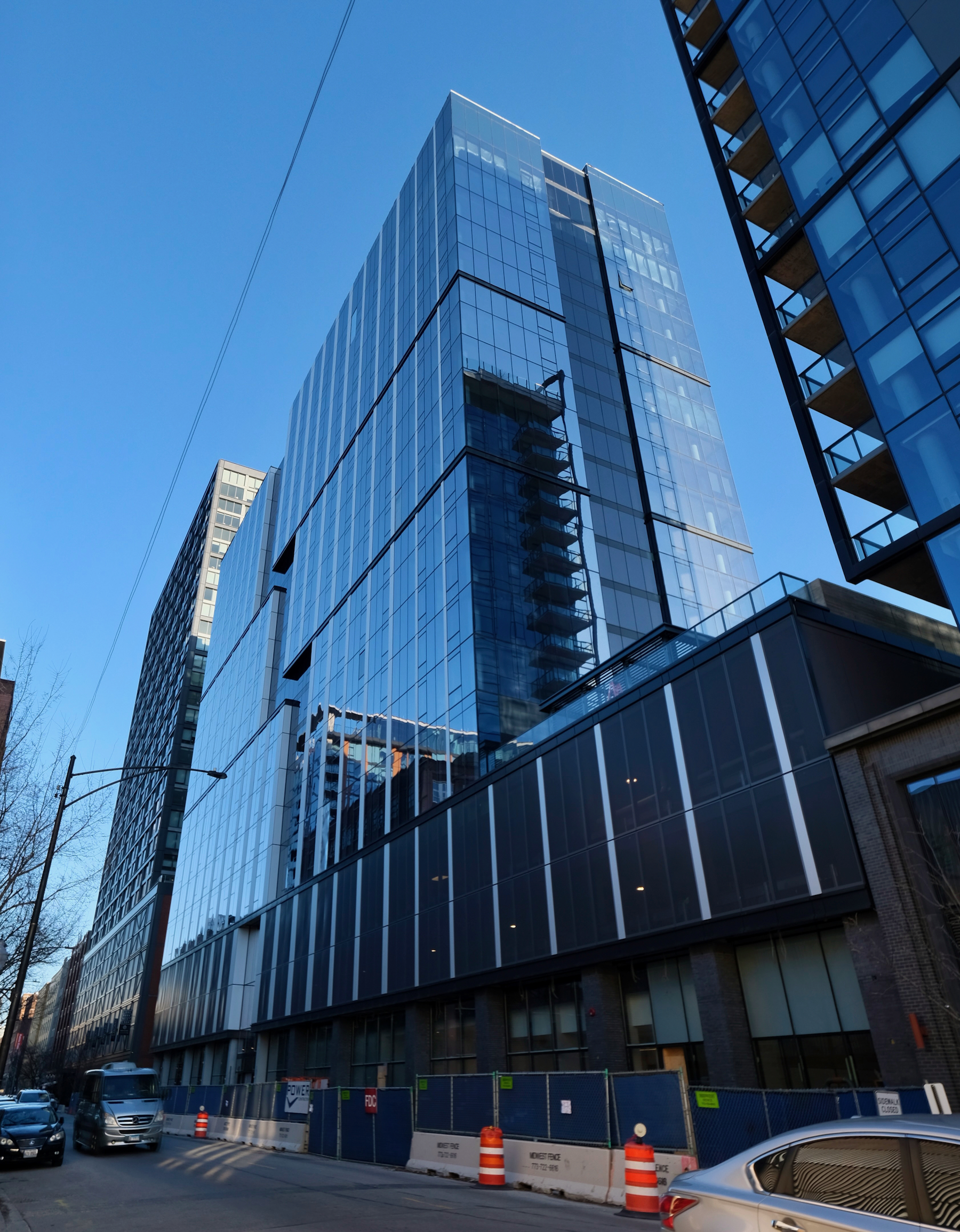
Coppia. Photo by Jack Crawford
Designed by Goettsch Partners, the building stands 226 feet tall and features a glass and metal curtain wall facade divided by a zig-zag strip of dark glass on both its north and south-facing sides. The base of the structure is made of dual-tone metal and gray brick.
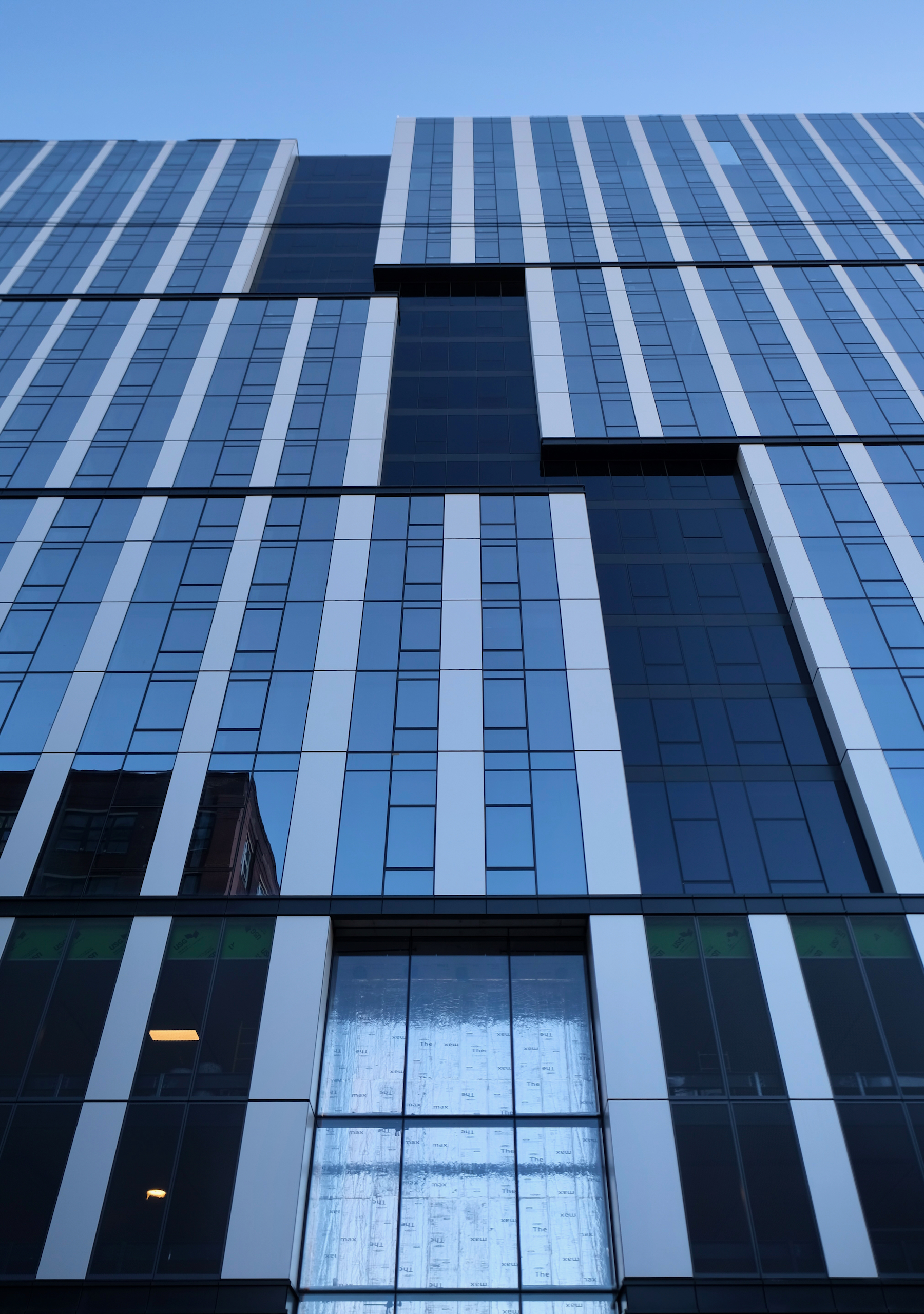
Coppia. Photo by Jack Crawford
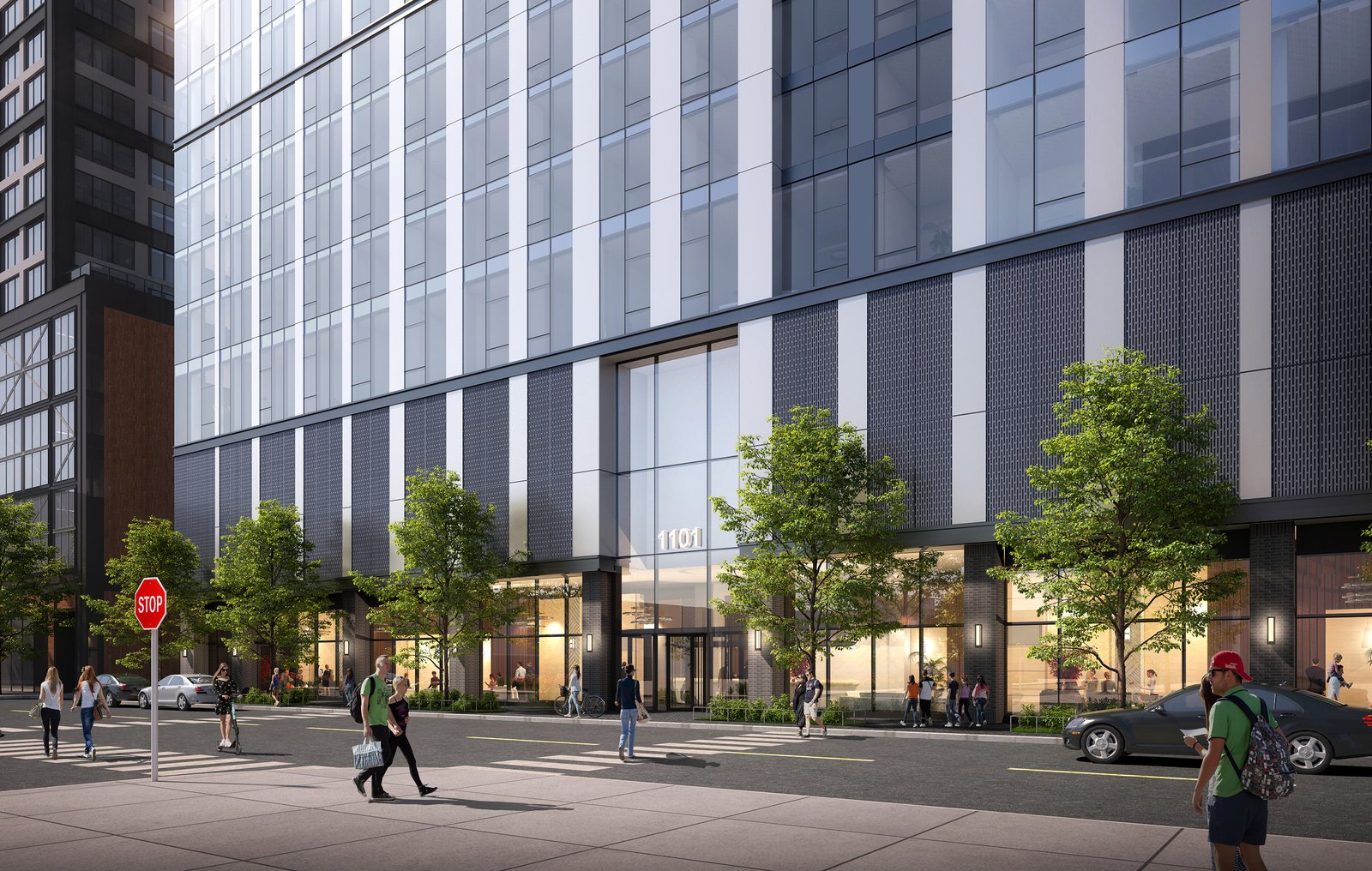
Coppia. Rendering by Goettsch Partners
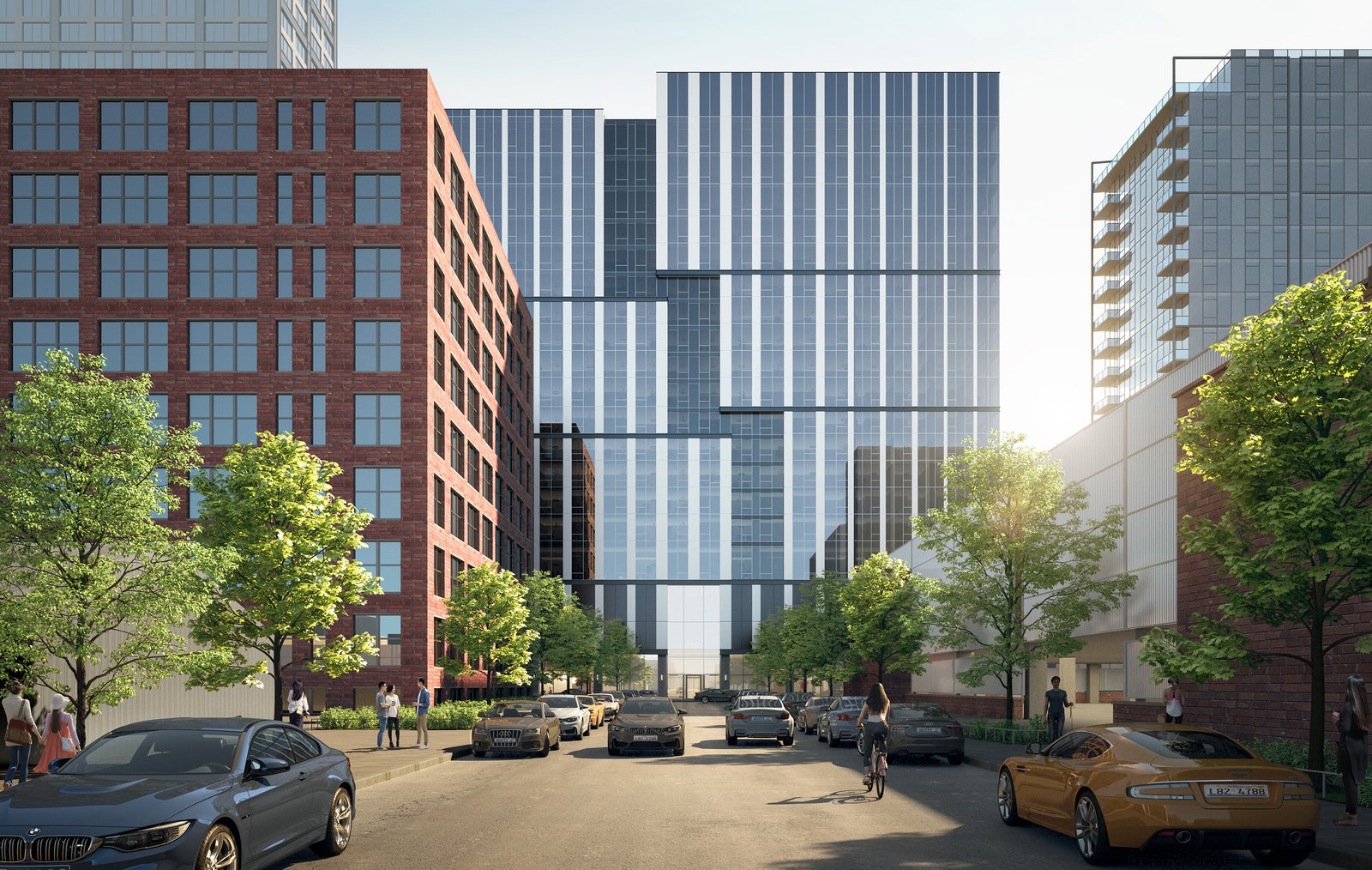
Coppia. Rendering by Goettsch Partners
Coppia is just a five-minute walk from the CTA Blue Line’s Racine station, and bus routes 7, 8, 20, 60, and 126 are all within a ten-minute walking distance.
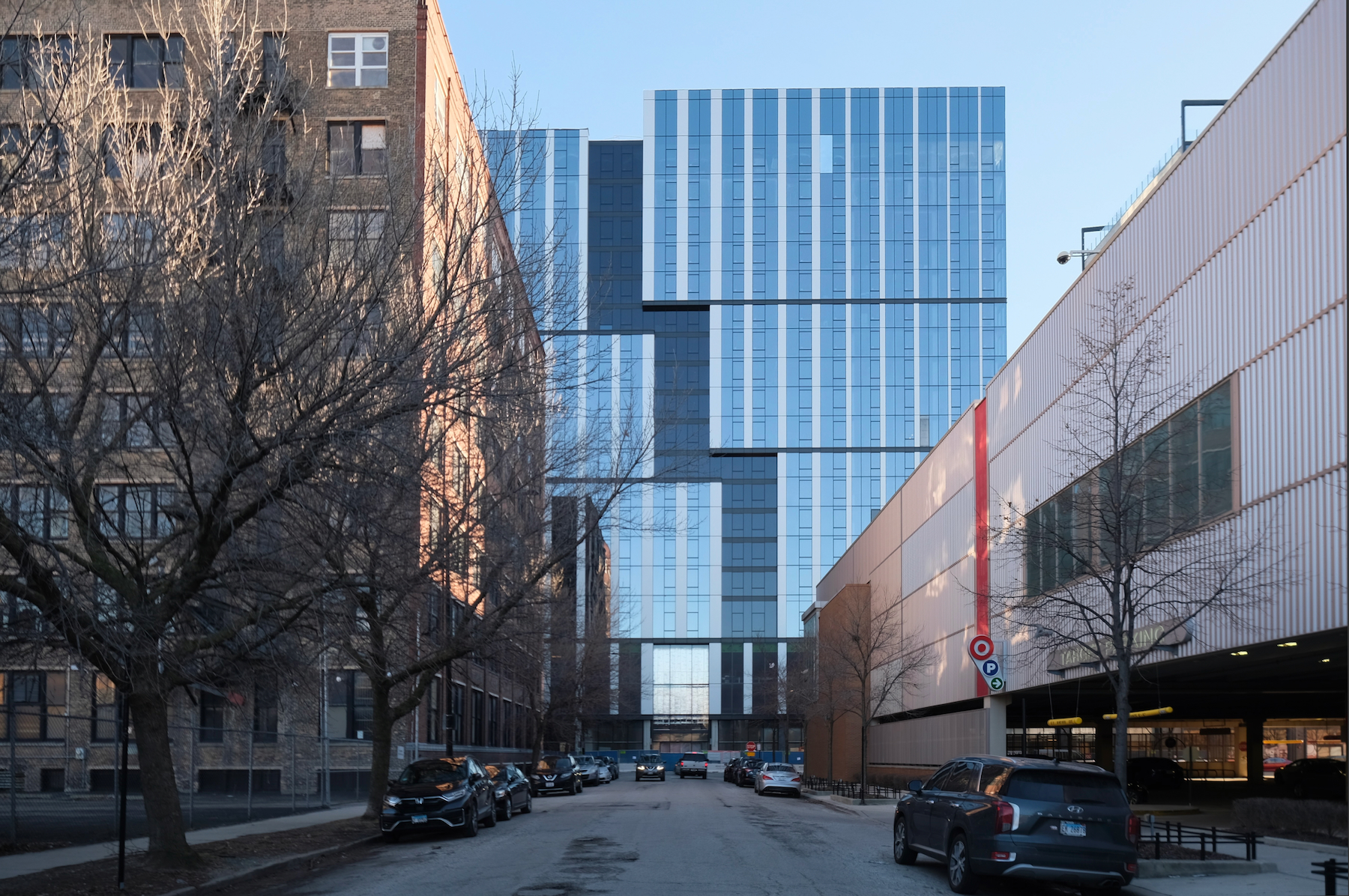
Coppia. Photo by Jack Crawford
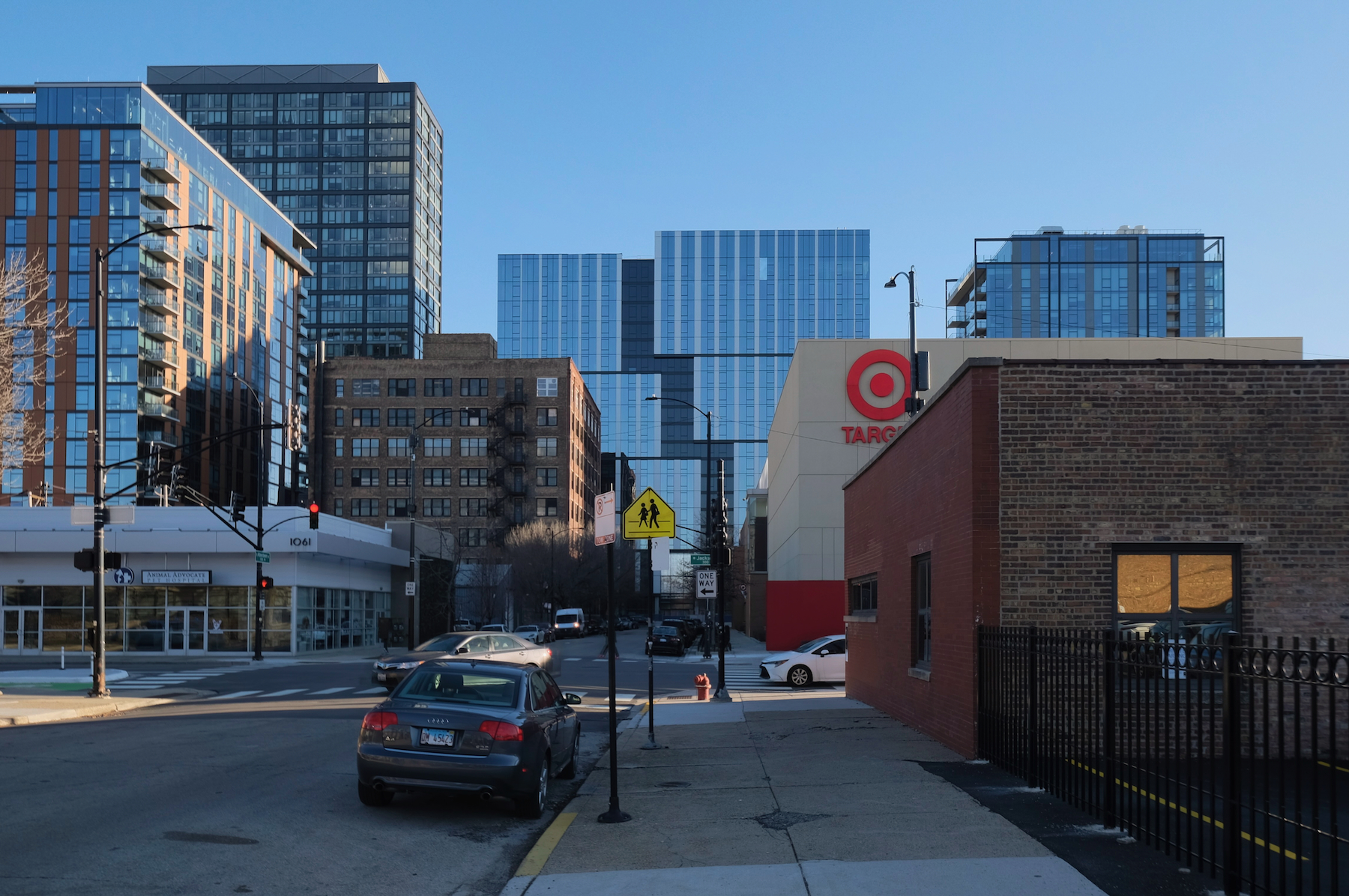
Coppia. Photo by Jack Crawford
Power Construction is serving as the general contractor, and the project is projected to be completed later in the year
Subscribe to YIMBY’s daily e-mail
Follow YIMBYgram for real-time photo updates
Like YIMBY on Facebook
Follow YIMBY’s Twitter for the latest in YIMBYnews

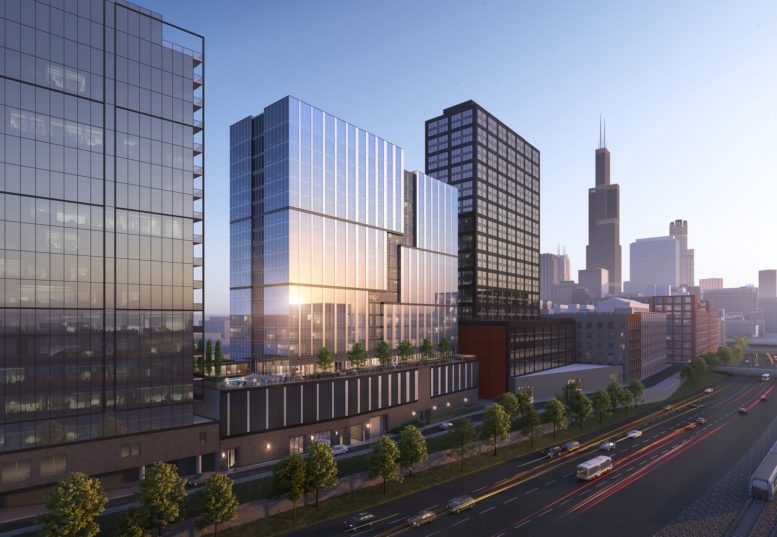
Is it just me, or is it a little bit taller than the renderings?
Gotta say, this looks pretty cool, especially for its location. The staggered roofline really provides some aesthetic punch.
I’ll have to give them credit, it looks almost exactly the same as the rendering
Curious minds would like to know the deal with those two panels (one on each side) that are clearly out of place. It’s so noticeable even in person.
Btw, I love the building. I just cannot gets passed the obvious.
Those would be temporary windows used to bring materials in during construction.
Gotta admit, this turned out much nicer than I was expecting. The gash through the center was enough to lean on for visual interest, I guess!
This building looks great and the proximity (across the st) to Target is probably a great selling point. Otherwise though, there’s not much to do around here.
More funnily though, that pool view absolutely sucks, and I would personally never want to lounge over a pollution-creating highway.
Let me be the naysayer here: it looks like a suburban office building. Mirrored glass, with something, anything, for a little visual interest. Yuck.
I may be spoiled on this design because it replaced the very attractive, very residential feeling brick faced building that was originally proposed.
I wonder what it will be like on the pool deck, right next to the highway. Seems like it wouldn’t be the most relaxing, but perhaps the glass and the height are enough to screen it.