A revised site/ plan has been approved for the next portion of the Southbank development in the South Loop. Located at 680 S Wells Street, developer Lendlease applied for foundation permits late last year which we covered here. Since then not much has been announced for the property, however we now have some initial renderings of the potential structure designed by local firm FitzGerald Associates.
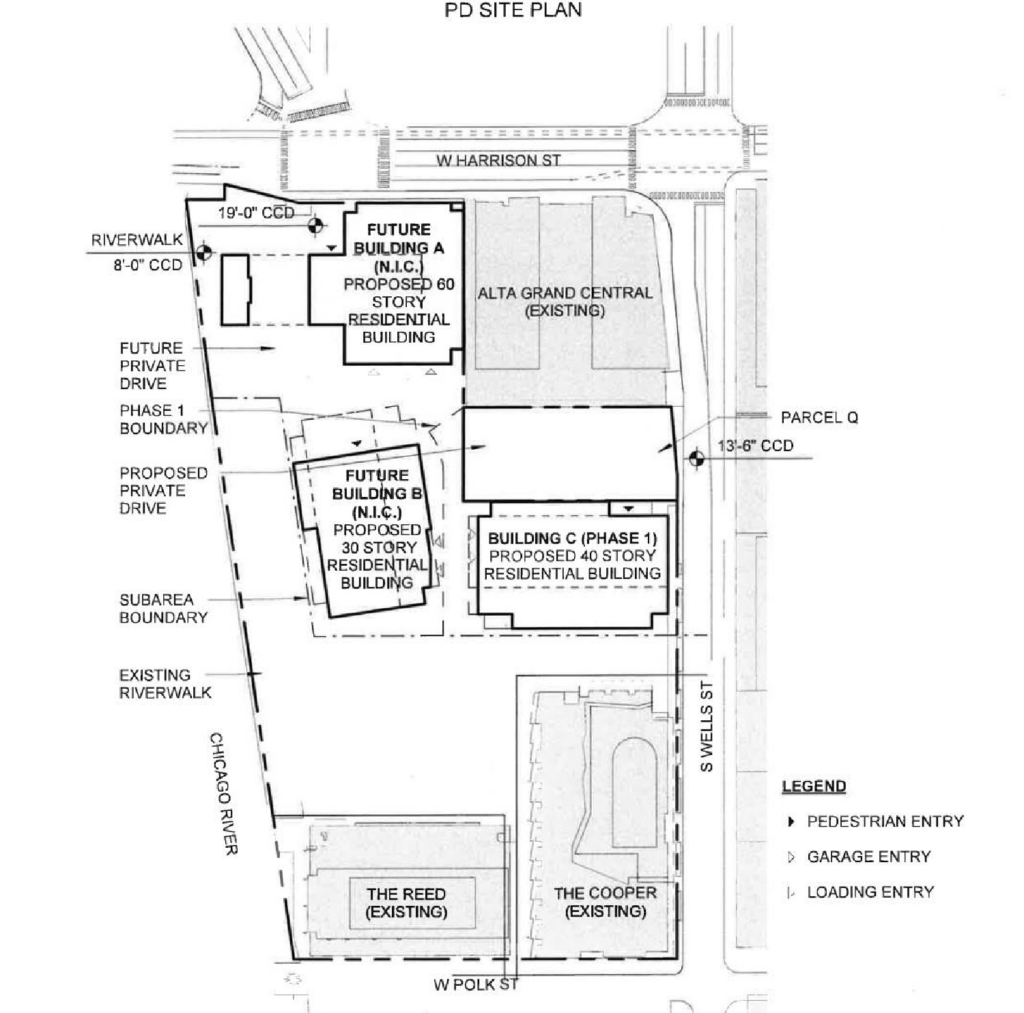
Site plan of 680 S Wells Street by FitzGerald Associates
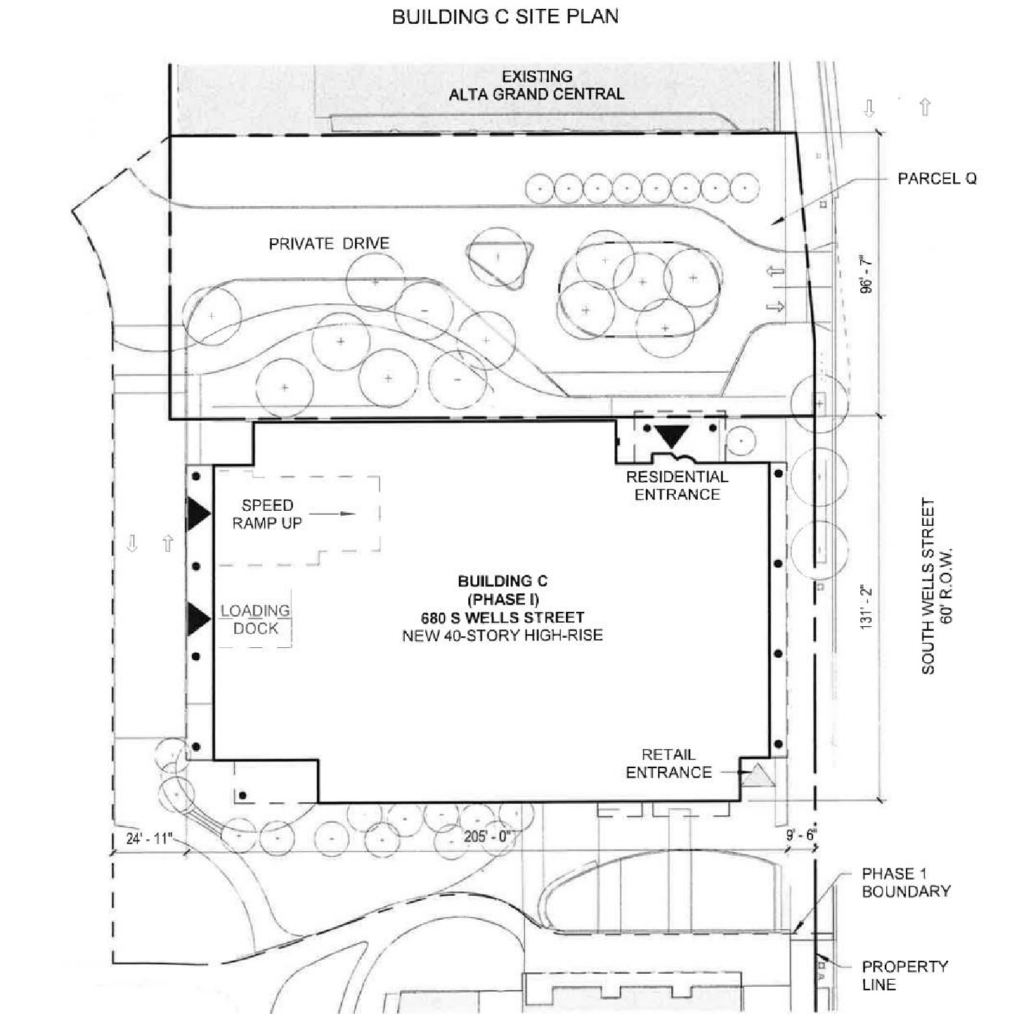
Site plan of 680 S Wells Street by FitzGerald Associates
Still rising 40 stories and around 430 feet in height, the tower will become the third to rise on the large vacant site. The approved site plan also calls for a new private drive between the tower and Alta Grand Central to the north. This will connect the structure to Wells and internally to the final two buildings of the development, a 30-story tower to the west and 60-story tower to the north.
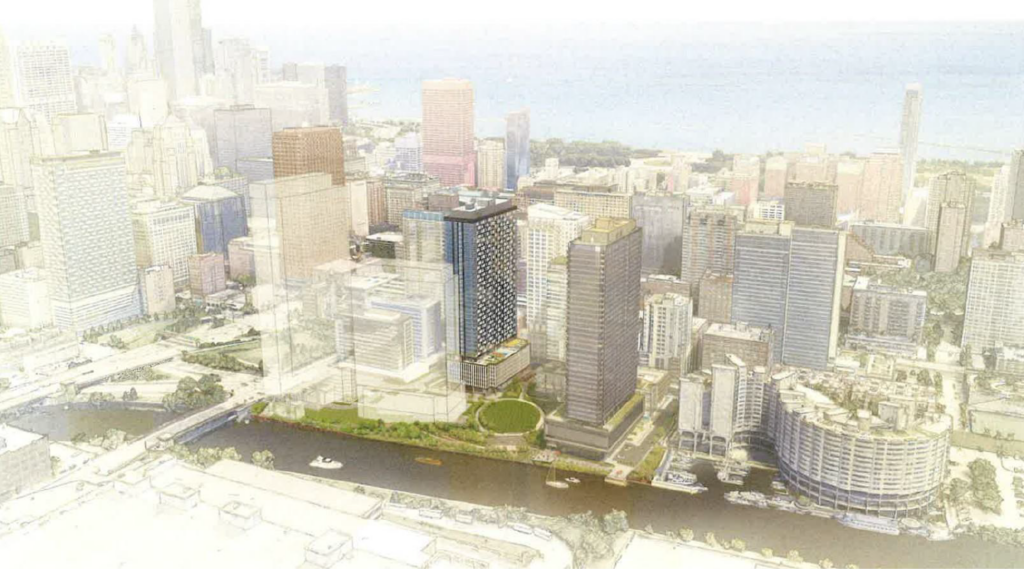
Rendering of 680 S Wells Street by FitzGerald Associates
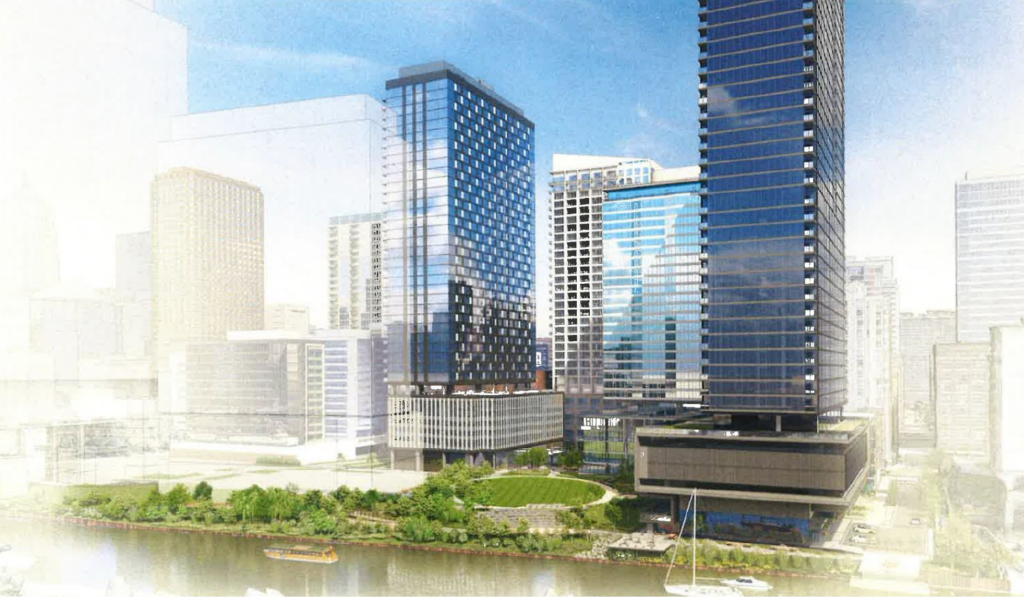
Rendering of 680 S Wells Street by FitzGerald Associates
On the ground floor of 680 S Wells will be a large residential lobby, retail space along Wells and pedestrian walk to its south, as well as access to the parking garage above. This will contain 239 vehicle parking spaces enclosed in a dark gray concrete exterior with white vertical panels concealing the floors. The podium will be capped with an amenity floor with a large outdoor deck similar to the Reed.
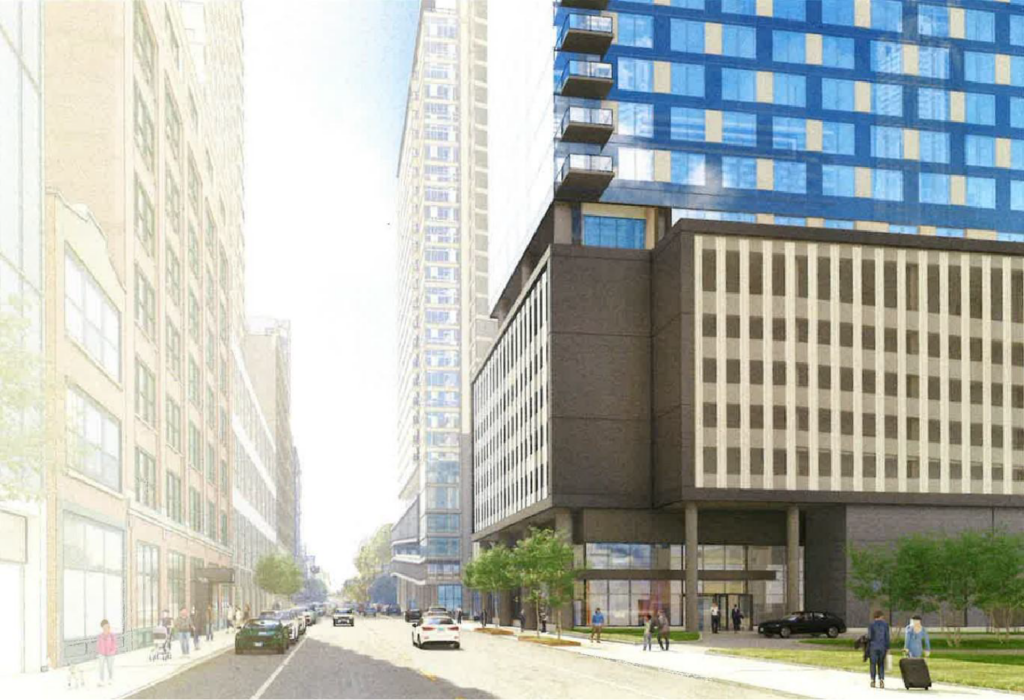
Rendering of 680 S Wells Street by FitzGerald Associates
The tower above will contain 531 residential units most likely made up of studios, one-, two-, and three-bedroom layouts. Of these, approximately 107 residences will need to be considered affordable. Units along the corners will have access to private balconies. The exterior will be mostly clad in a glass curtain wall with an alternating color decorative panel grid giving a dynamic appearance.
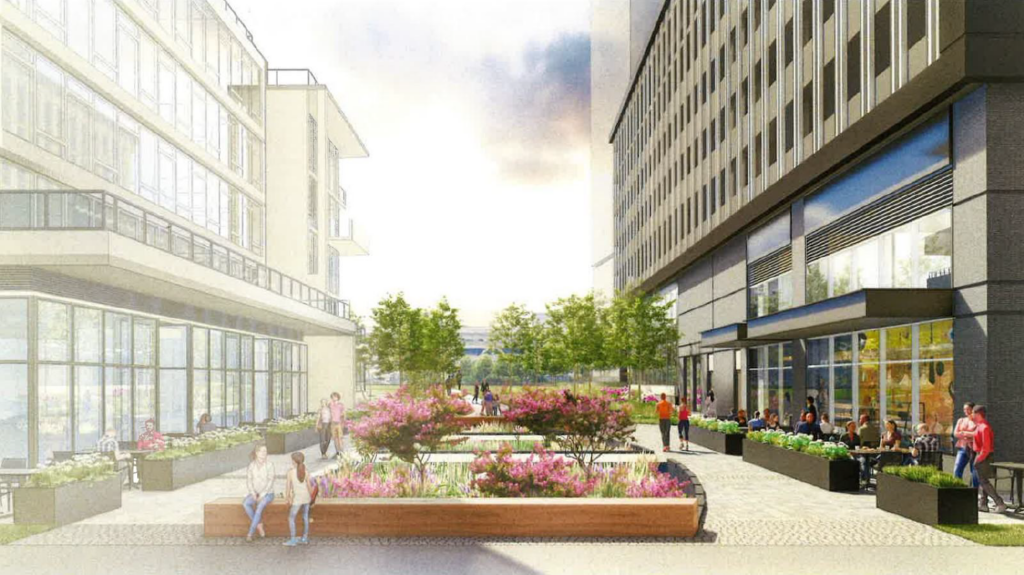
Rendering of 680 S Wells Street by FitzGerald Associates
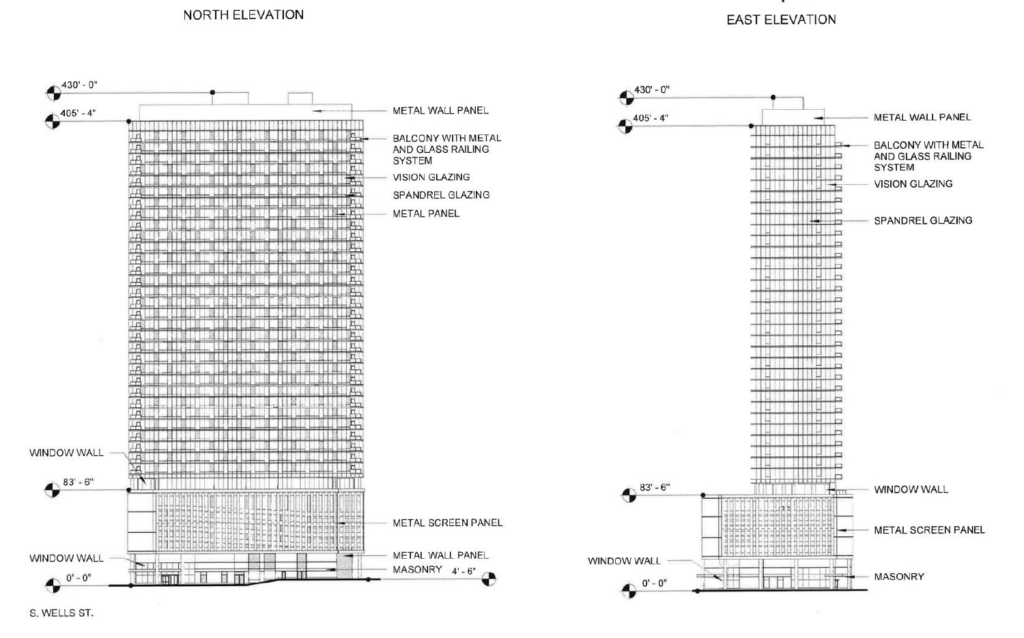
Elevations of 680 S Wells Street by FitzGerald Associates
While the project is now clear to move forward, its future is unsure as developer Lendlease recently announced it will sell all of its projects outside of Australia including Southbank. Thus it is possible its approval is part of preparing the site to be sold with an already approved project similar to what Sterling Bay is doing in Fulton Market.
However it is worth noting site clearing was spotted on the southern half of the original Riverline megadevelopment owned by CMK Properties, though no updates have been provided.
Subscribe to YIMBY’s daily e-mail
Follow YIMBYgram for real-time photo updates
Like YIMBY on Facebook
Follow YIMBY’s Twitter for the latest in YIMBYnews

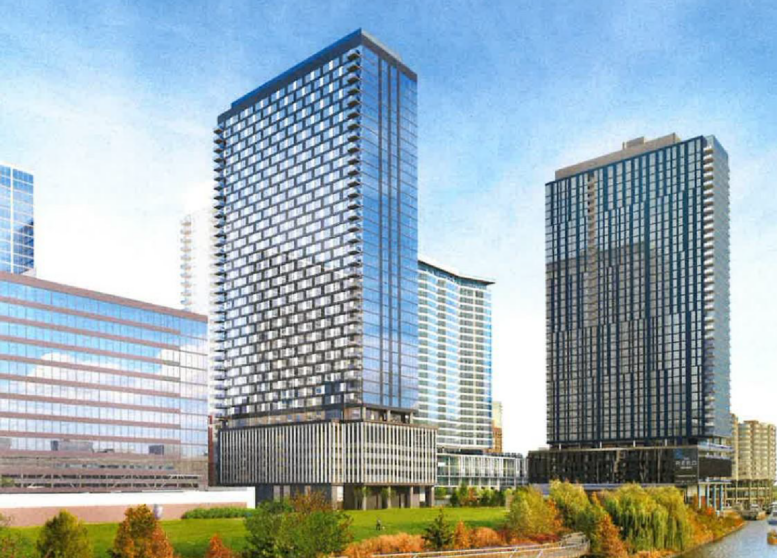
Nothing says street activation quite like a huge parking podium.
Southbank is the least inspiring and boring development I have ever seen. There is no cohesiveness to it all, they are treating each site individually wih no context to the buildings that are literally 10ft away
The Alta development really throws everything in the vicinity off..
Filler be filling
I remember when this entire site was a gravel parking lot. I’m not sure which I prefer
This is an opportunity to create a whole new neighborhood and instead they are planning a suburban-style corporate campus look.
Missed opportunity for sure
really bungling a great opportunity here on a prominent site
is the third chicago school badly proportioned glass boxes perched atop grey podiums?
Interested in applying for an ARO untit.