Revised details have been revealed for the mixed-use development at 925 W Belmont Avenue in Lake View. Originally revealed earlier this year just east of the CTA Belmont stop, the large proposal received plenty of feedback from the community leading to its new design. The project is being led by local developer Mavrek Development with Eckenhoff Saunders working on its design.
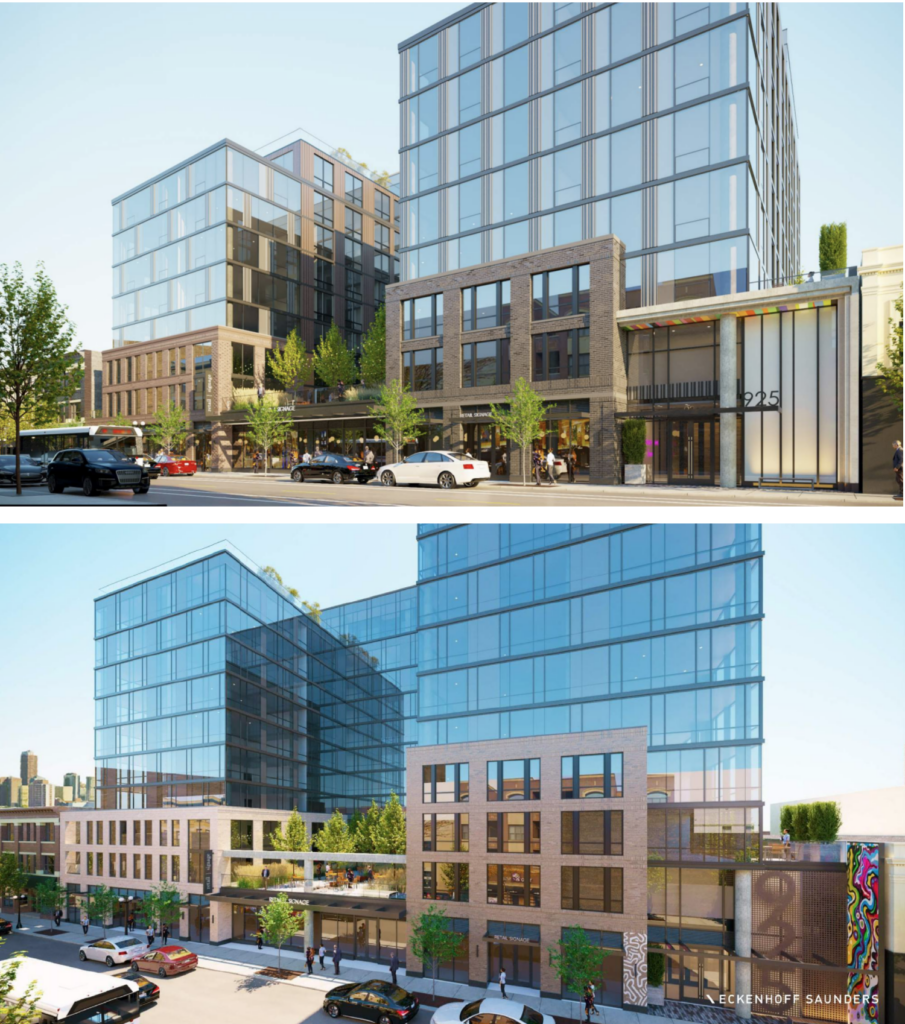
Updated (top) – Previous (bottom) rendering of 925 W Belmont Avenue by Eckenhoff Saunders
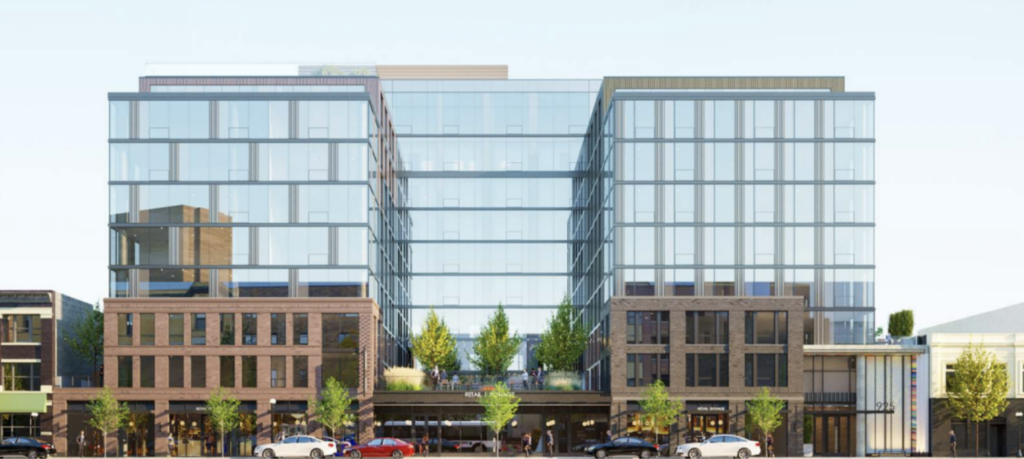
Updated rendering of 925 W Belmont Avenue by Eckenhoff Saunders
According to a newsletter from 44th Ward Alderman Lawson, the developers received over 600 responses to a survey sent out to locals on the project. Most of the comments revolved around its height, presences on the block, and loss of small retail space. Thus the team has returned with a slightly altered version with a haircut of one floor, bringing it to 10 stories in total and around 110 feet tall now.
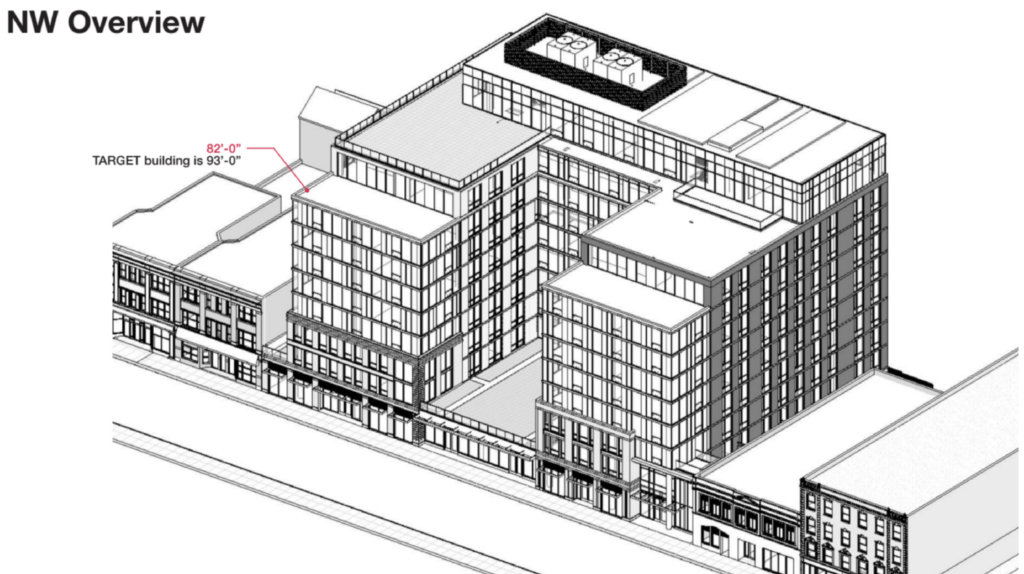
Massing of 925 W Belmont Avenue by Eckenhoff Saunders
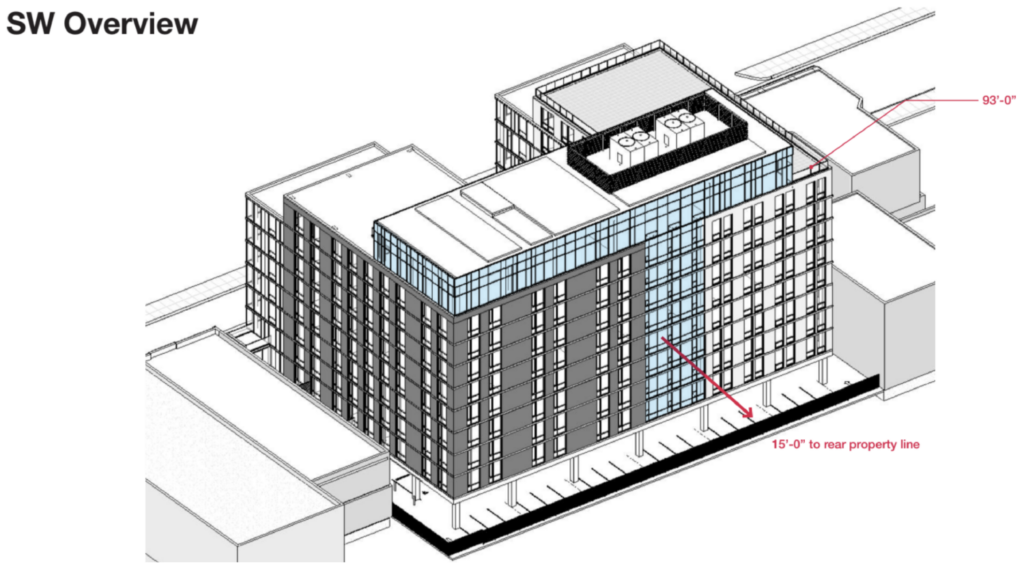
Massing of 925 W Belmont Avenue by Eckenhoff Saunders
Due to this, 10 units were shaved off as well for a new total of 200 residential units; these will consist of 43 percent studios, 20 percent convertibles, 28 percent one-bedroom, and nine percent two-bedroom layouts. Of the total, around 30 will be on-site affordable units. These will be supported by 33 vehicle parking spots in a partially covered ground-floor lot under the structure itself, reduced from the originally proposed 36.
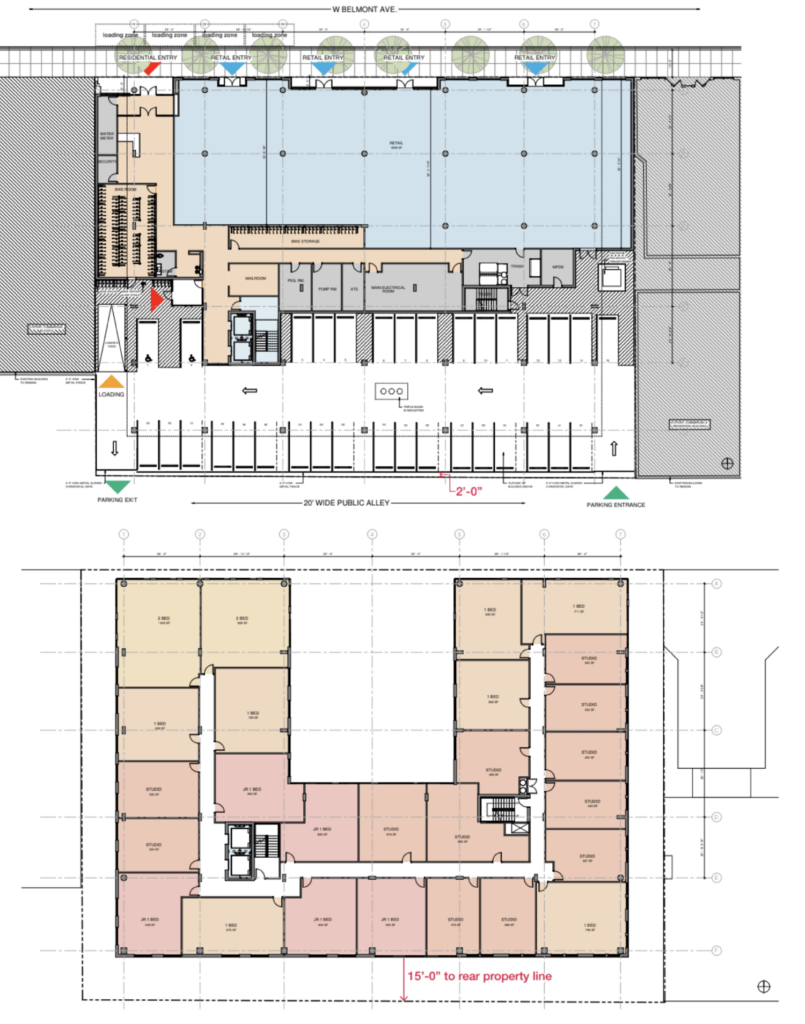
Floor plans of 925 W Belmont Avenue by Eckenhoff Saunders
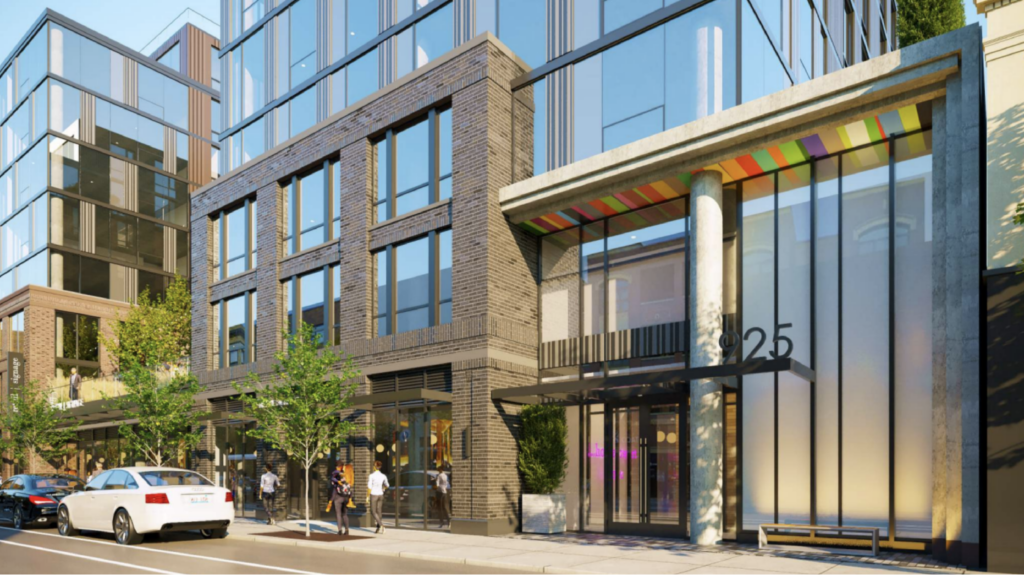
Updated rendering of 925 W Belmont Avenue by Eckenhoff Saunders
The ground floor will also hold over 9,000 square feet of divisible retail space along Belmont Avenue, however this is around half of the 18,000 square feet of small business space currently occupying the site that will be demolished. Capping part of the first and top floors will be shared rooftop terraces for all residents, connected to various amenity spaces.
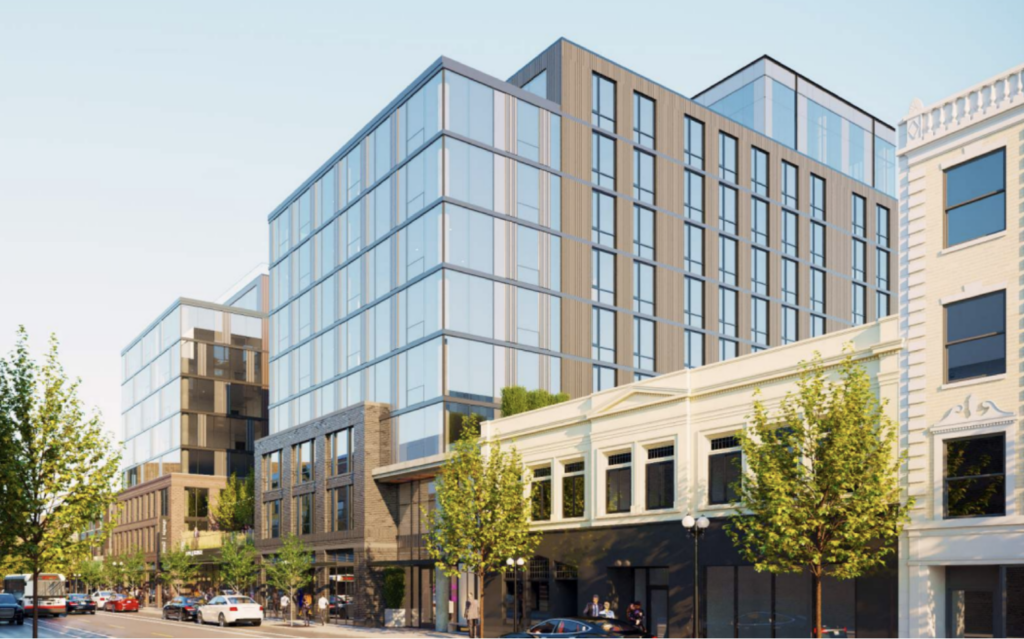
Updated rendering of 925 W Belmont Avenue by Eckenhoff Saunders
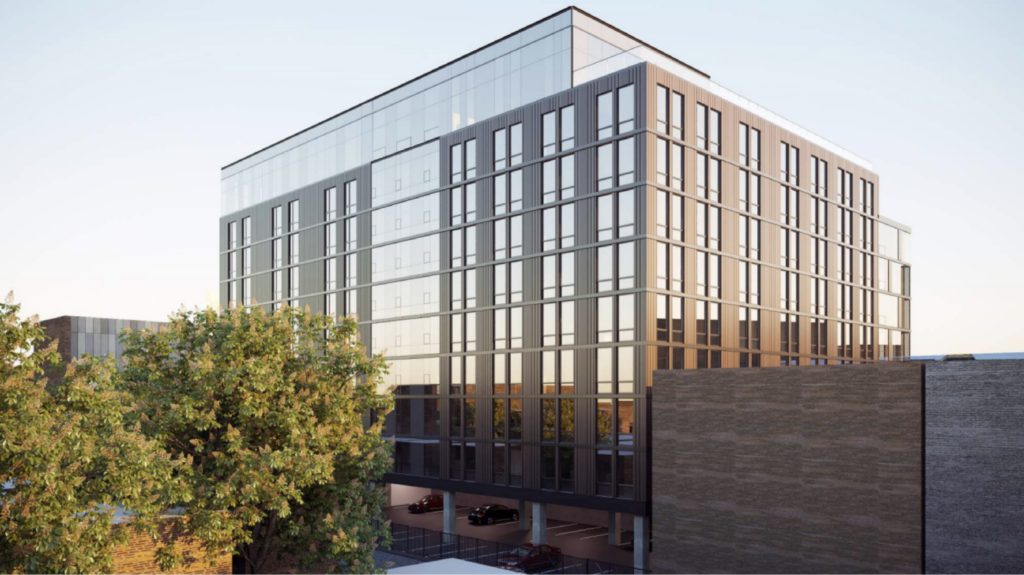
Updated rendering of 925 W Belmont Avenue by Eckenhoff Saunders
The building was also slightly pushed back to reduce its massing over the street, with a dark brick facade along part of the lower levels. The U-shaped residential structure above received a slight update as well with each end featuring a different decorative vertical pattern to break up the overall form.
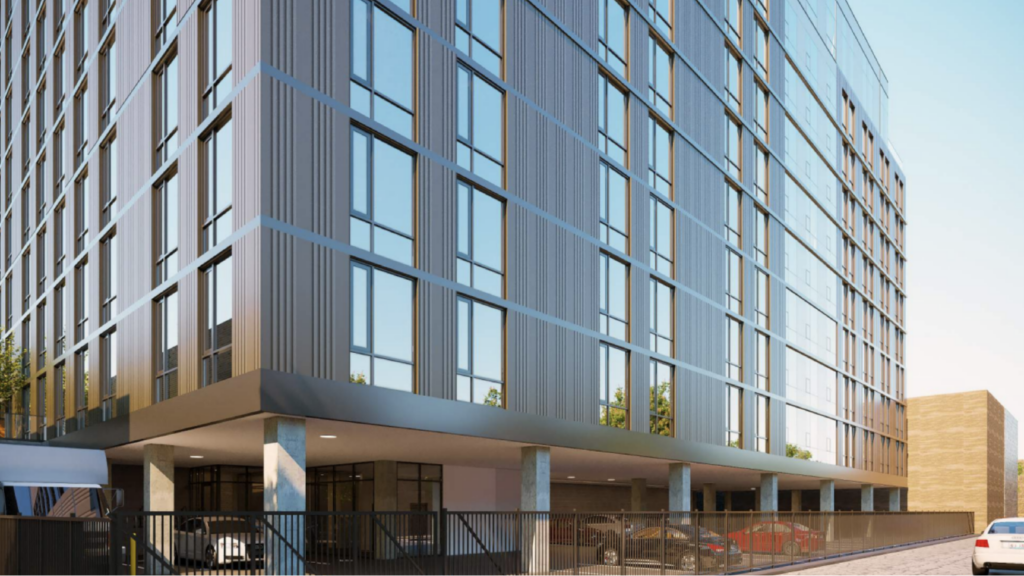
Updated rendering of 925 W Belmont Avenue by Eckenhoff Saunders
Now the developer must present the plans to the community and receive approval from the Alderman as well as the city and Committee on Zoning. A timeline is unknown at the moment.
Subscribe to YIMBY’s daily e-mail
Follow YIMBYgram for real-time photo updates
Like YIMBY on Facebook
Follow YIMBY’s Twitter for the latest in YIMBYnews

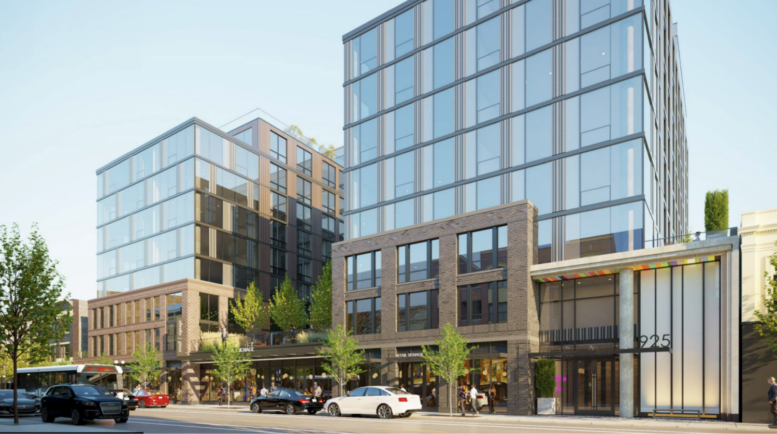
Anticipating the tears of those who will mourn the ground-floor retail, on N. Lincoln Ave. I’d say 1 out of 4 storefronts is up for lease and that is just a few intersections west of Belmont/Clark, in the same affluent area. Some have been vacant for years. The street-level opticians, personal trainers, restaurants, bars, coffee shops, used-furniture and home-goods stores that I walked past are now empty shells. So don’t cry for the retail, because there’s plenty of space and fewer people buy brick-and-mortar anything anymore. Up with the new homes!
With respect, you have no idea what you’re talking about. All of the existing retail slots, and there are 6 of them, are currently full and vibrant. These shops go a long way to make this small block of Belmont extremely vibrant.
Yes retail demand is probably down over all in the city because Amazon and other e-retailers, but when retail is small scale in a paid-off building, they are affordable and many new and innovative retail concepts are possible. They’re not possible in new, large scale slots – only big company chains in general. And this is a downward cycle of stuff not being available locally, so more online shopping.
I work in shopper marketing and it’s absolutely untrue people don’t buy brick and mortar. They just want a different kind of retail experience and “third place”. Besides, how would someone buy an eye exam online?
“Shop local” just means “buy from some guy that bought it online” so why not cut out the middle man?
We need to significantly upzone and remove parking minimums from areas within walking distance of CTA stations. The community review process is broken and unrepresentative, and ultimately results in fewer residents to pay taxes, patronize local businesses, and support public transit.
100% – what’s the point of 33 parking spaces this close to transit. And why doesn’t the city feel incentives to maximize the number of living spaces that ultimately produces revenue. Parking spaces do not, they’re a net drain on the city and all of us.
There is no parking minimum here. 33 parking spaces for 200 apartments is considered transit oriented. I don’t disagree with your overall sentiment, but the developer thinks 33 parking spaces is right for this project, which is what the general idea of “no parking minimums” entails.
Well said Tyler . Rather than reducing the proposal by a floor the height should have been increased to 20 floors .
This is the first redesign I’ve seen in a while where the architecture actually got better looking the second time! Although obviously mourning the lower number of units
Loving everything about this! More housing means more people who spend money and spur a local economy, Chicagoans need to get out of their own way…
Great job! It looks way worse and now you removed some of the retail and apartments. All for that arbitrary height reduction. In Chicago, always start way higher so the NIMBY’s can think they “won”.
Seems like a a win-win of compromise (and a win to creativite re-use) to keep some or all of existing vintage building and build a slightly taller tower on the rear parking lot that is part of this property. Sigh!
That definitely would have been the ideal. Unfortunately many developers are not creative enough to think of doing something like that
Disappointing that they reduced the height but still want to see it built. Wish they kept the facade of the existing building while building the new building behind, as they do in Toronto
I’m torn about that approach. To be fair, the buildings in Toronto that are re-purposing the historic low-rise buildings are giant 60-story downtown towers that are 5x – 10x capitalized compared to this property in an non-downtown Chicago neighborhood. And the Belmont buildings, while perfectly handsome and nicely vintage because of their worn-in feel, are really just old — there’s little to no architectural merit to these (and I’m an ardent preservationist).
The real loss is that a fully-leased block with granular retail is getting leveled. It’s not like those tenants can easily relocate and retain their client base (since most people will remember locations of physical retail above all else, I would think).
Solid design before and after! Build bigger. More units equal more residents equals more foot traffic = better for retail = better tax base. Wake up NIMBY’s.
There’s plenty of vacant retail spots between Clark and Sheffield on Belmont. That block has always seemed more empty than it should be for the past 8 years I’ve live there. The existing stores can move down the block and hopefully the new building increases overall occupancy on that stretch.
Unclear why the height would need to be reduced. This area is the middle of everything. If you want peace and quiet go somewhere else. Still an exciting project, though.