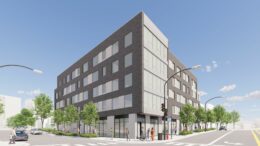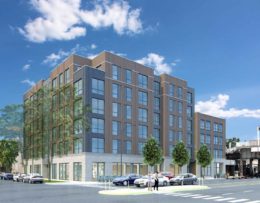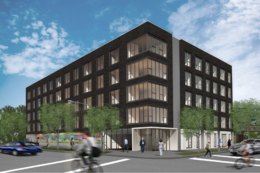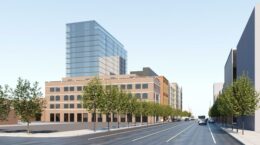3605 North Ravenswood Avenue receives its building permit
The City of Chicago issued a full building permit on July 8 for 3605 N Ravenswood Avenue in Lake View. While it was still pending, the permit for the six-story (five stories plus rooftop access to the sixth-floor amenity deck), 52-unit development showed the final hold, from the Department of Housing, had been released on July 5. That opened the door to allow construction to begin after a year-long delay in getting started.





