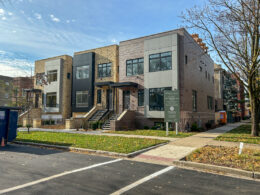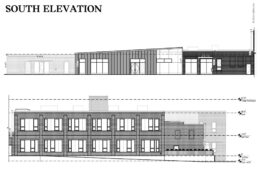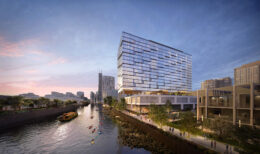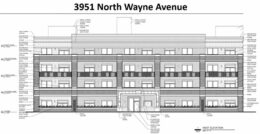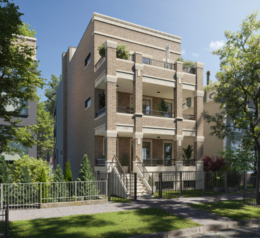Three Homes At The Greenview Collection Look Close To Inhabitation In Uptown
The Greenview Collection, a row of three stand-alone, single-family homes spanning 4454-4458 North Greenview Avenue in Uptown, appears very close to being move-in ready. We’ve been following progress here since the former First Spanish Christian Church was demolished in January to clear the site for redevelopment. Longford Construction is both the developer and general contractor here. Stoneberg + Gross Architects designed the homes.

