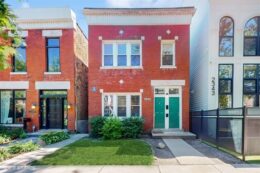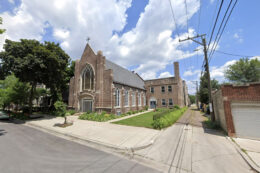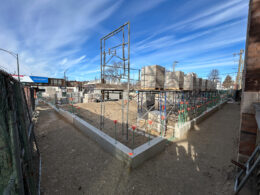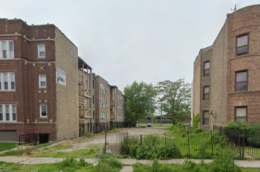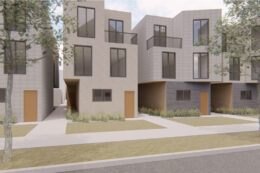Permit Issued For Two Residential Units At 2341 West Belden Avenue in Bucktown
A new construction permit was issued January 15 by the City of Chicago to build a multi-unit residence at 2341 West Belden Avenue in the Bucktown neighborhood. The new plans, designed by Michael Cox & Associates, call for two units which may indicate this will be a duplex-up and duplex-down condo development.

