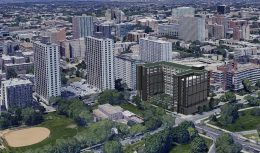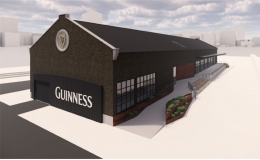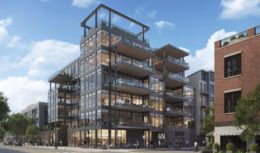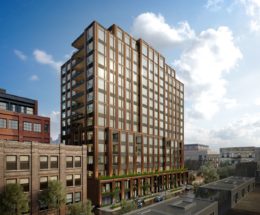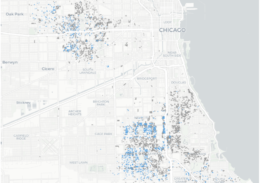4600 N Marine Drive Begins Ascent To 29th Place In Year-End Countdown
Taking the 29th spot in our year-end countdown is the residential development at 4600 N Marine Drive in Uptown. Sitting right across the street from Montrose Beach on the intersection with W Wilson Avenue, the project replaces a surface parking lot previously owned by Weiss Memorial Hospital after much controversy with locals. Developer Lincoln Property Company has been leading the charge of the Valerio Dewalt Train-designed building which broke ground recently.

