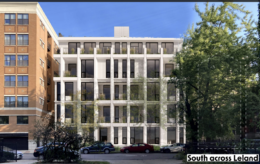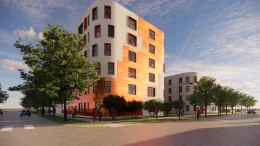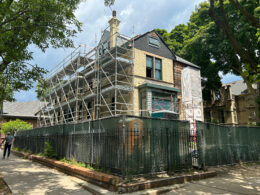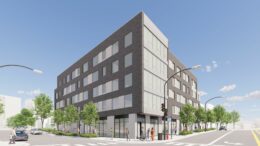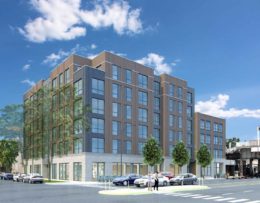Alderwoman Approves Residential Development At 936 W Leland Avenue In Uptown
Updated details and alderman approval have been revealed for the residential at 936 W Leland Avenue in Uptown. Sitting near the intersection with N Sheridan Avenue, we initially covered its announcement earlier this year as it prepares to replace a vacant lot. The current property owner is leading the development efforts.

