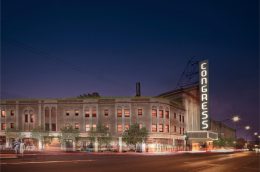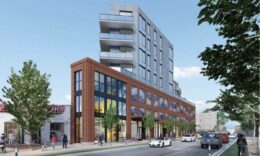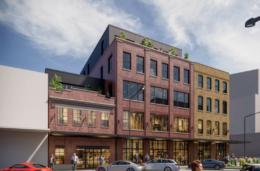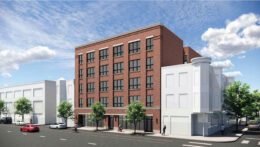Congress Theater Redevelopment Seeks Additional Funding Sources
Plans are once again progressing for the long-awaited redevelopment of the Congress Theater at 2135 North Milwaukee Avenue in Logan Square. Sitting on the corner of North Rockwell Street, the historic structure dates back to 1926 but has sat vacant since 2013, when it was closed due to code violations.





