Caisson work has begin at the site of 410 S Wabash Avenue in The Loop. The planned 25-story tower, under development by LMC, will house a mix of 344 rental apartments and 8,000 square feet of retail. Prior to construction, the site was occupied by a vacant parking lot.
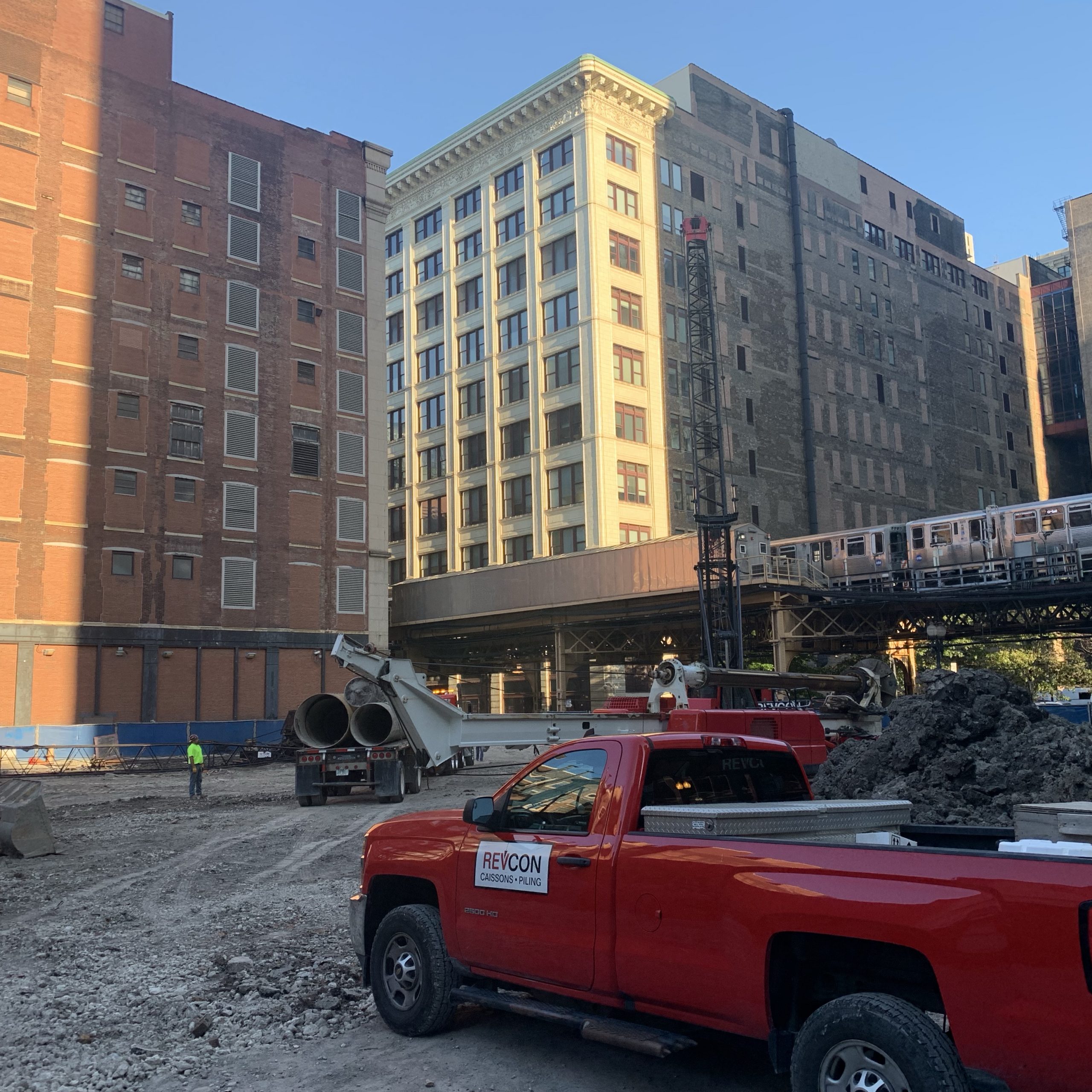
410 S Wabash Avenue. Photo by Jack Crawford
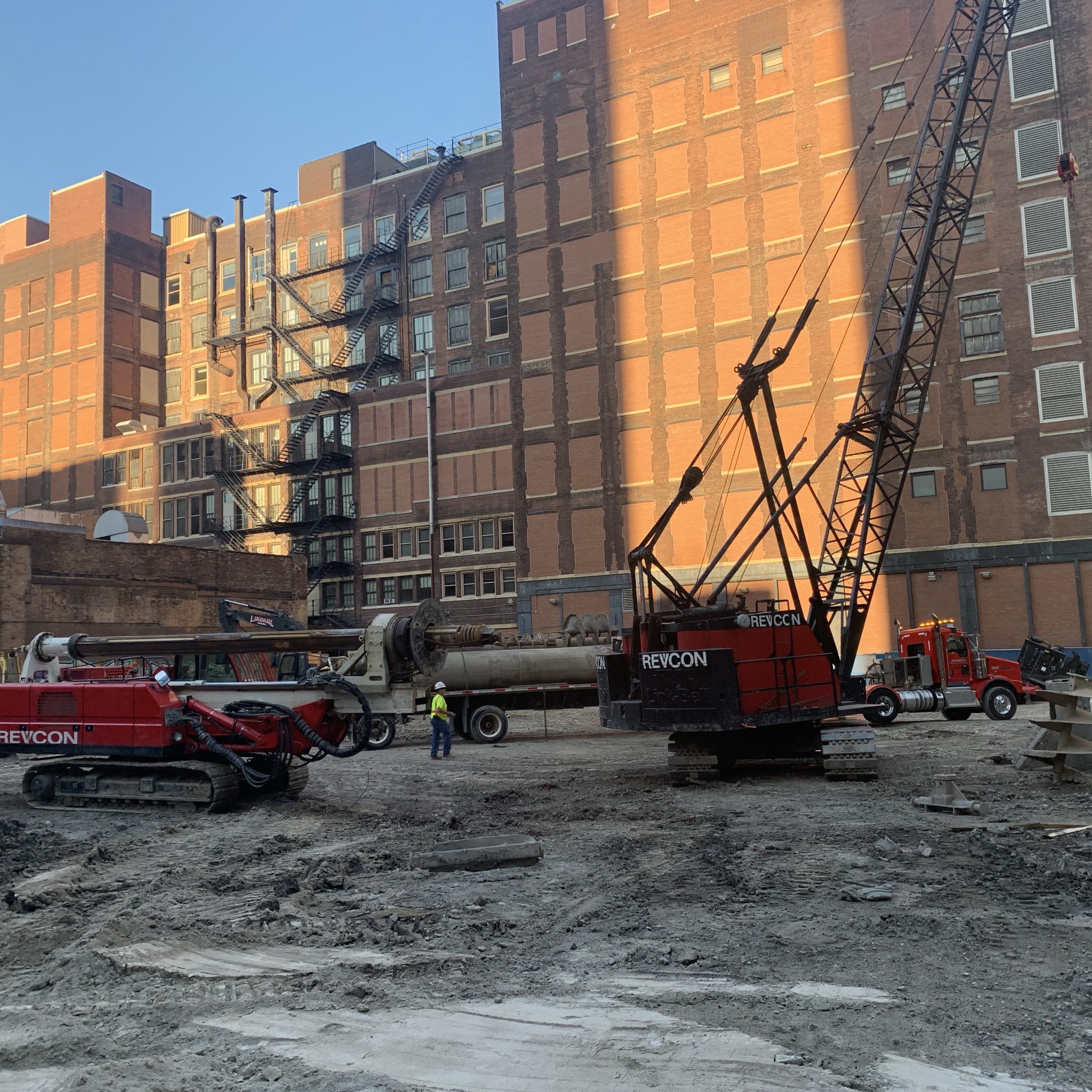
The exact distribution of the apartment layouts will be 220 studios, 60 one-bedrooms, 61 two-bedrooms, and three three-bedrooms. The amenity offerings will be spread across two separate floors, with the fourth floor containing a pool deck with grilling stations and a fire pit, a fitness center, and a club room. The 25th floor will house a co-working space, an indoor lounge, and two rooftop deck spaces.
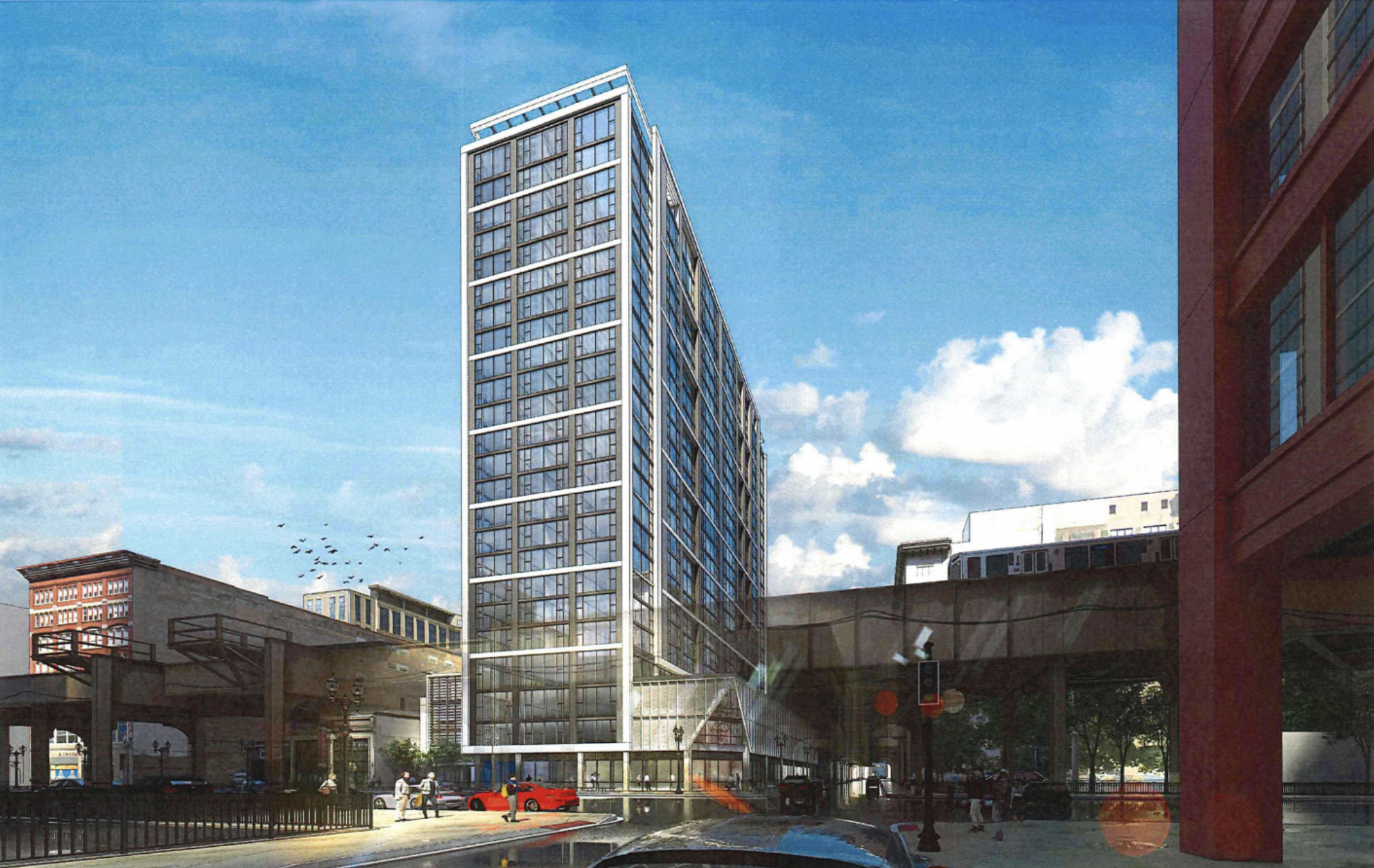
410 S Wabash Avenue. Rendering by Antunovich Associates
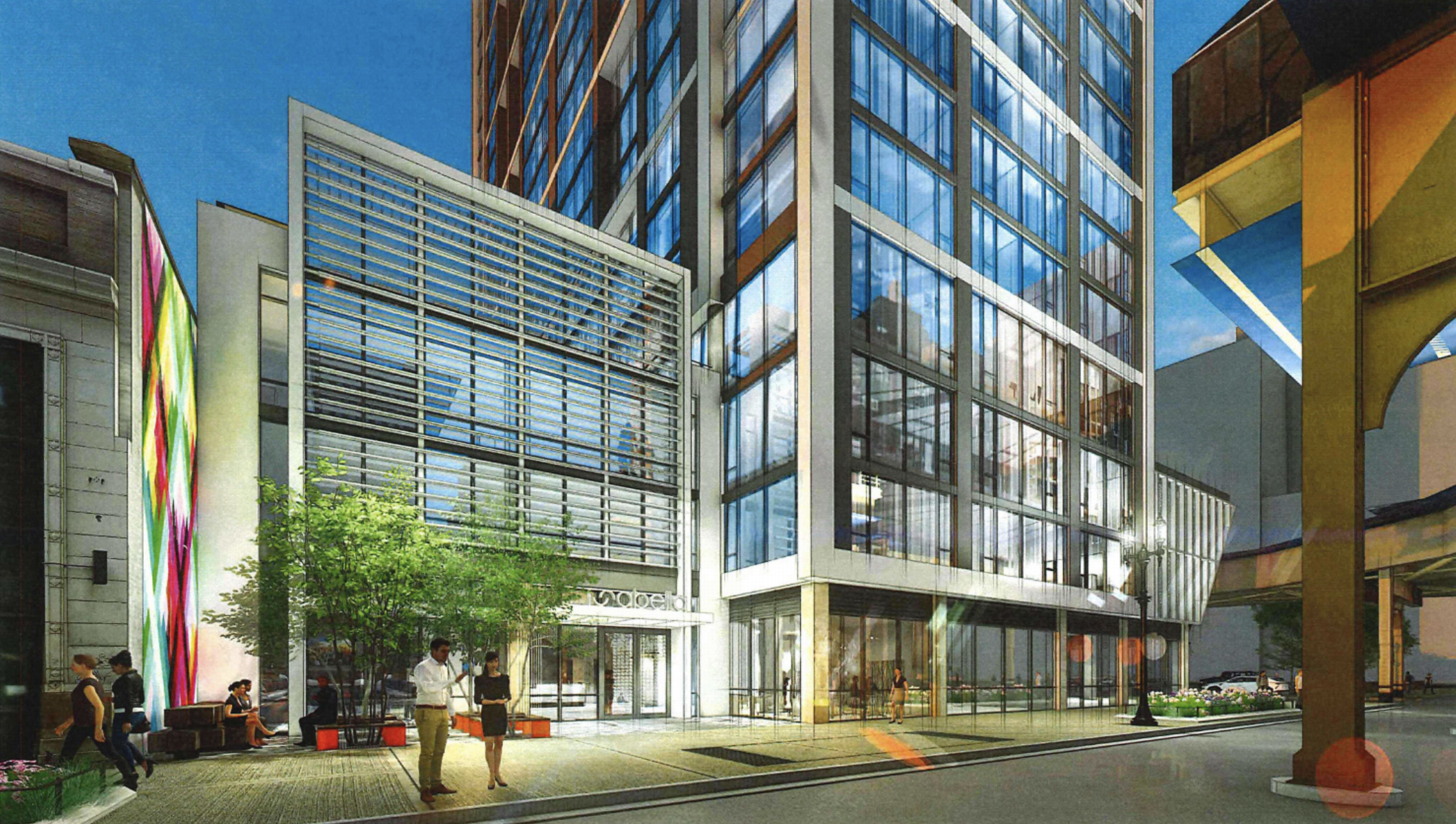
410 S Wabash Avenue. Rendering via LMC
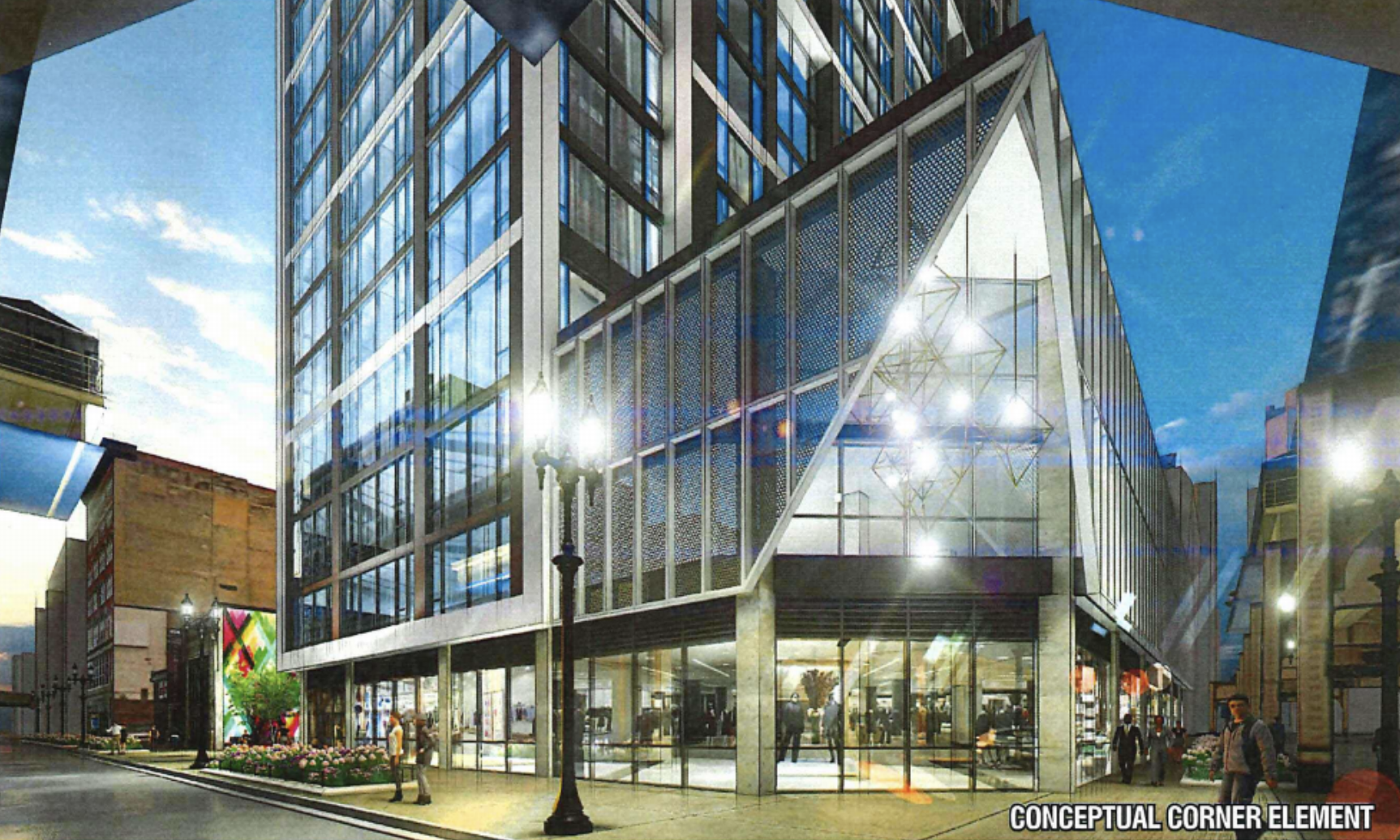
410 S Wabash Avenue. Rendering via LMC
With Antunovich Associates as the design architect, the new 260-foot-tall tower will be wrapped in a modern-styled facade with floor-to-ceiling windows and gray and cement board paneling. The northeast corner will also be punctuated by a triangular cutout that will serve as the entryway.
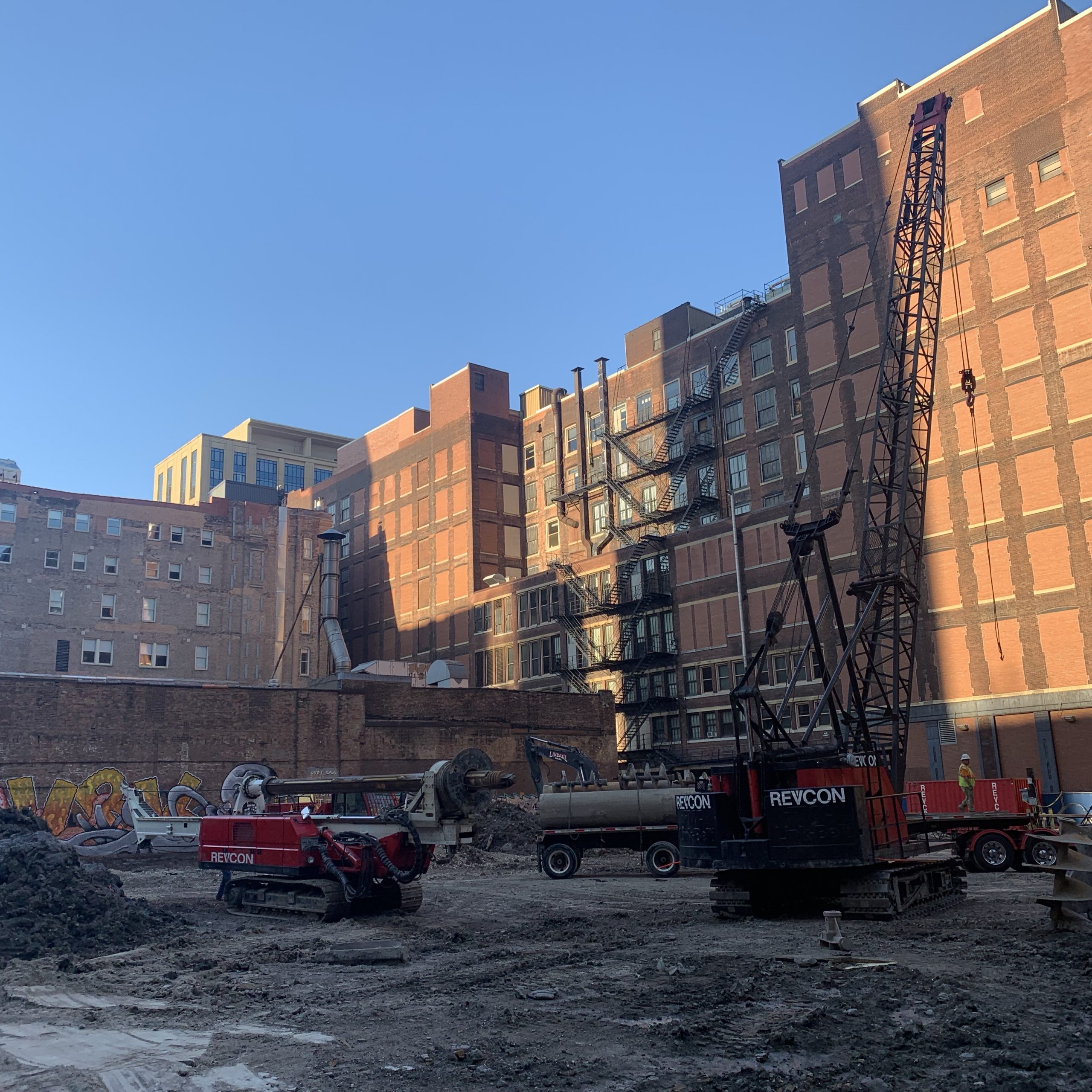
410 S Wabash Avenue. Photo by Jack Crawford
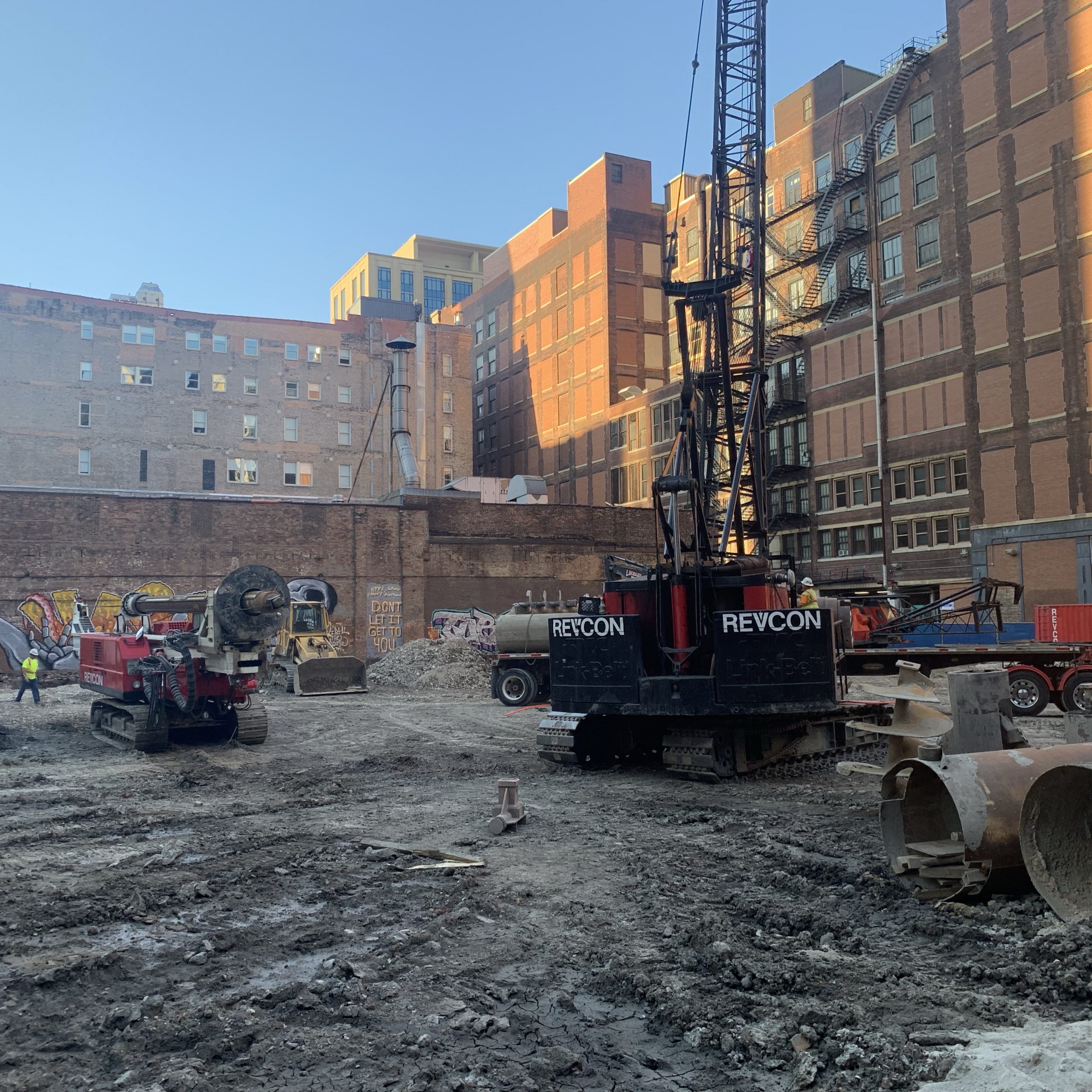
410 S Wabash Avenue. Photo by Jack Crawford
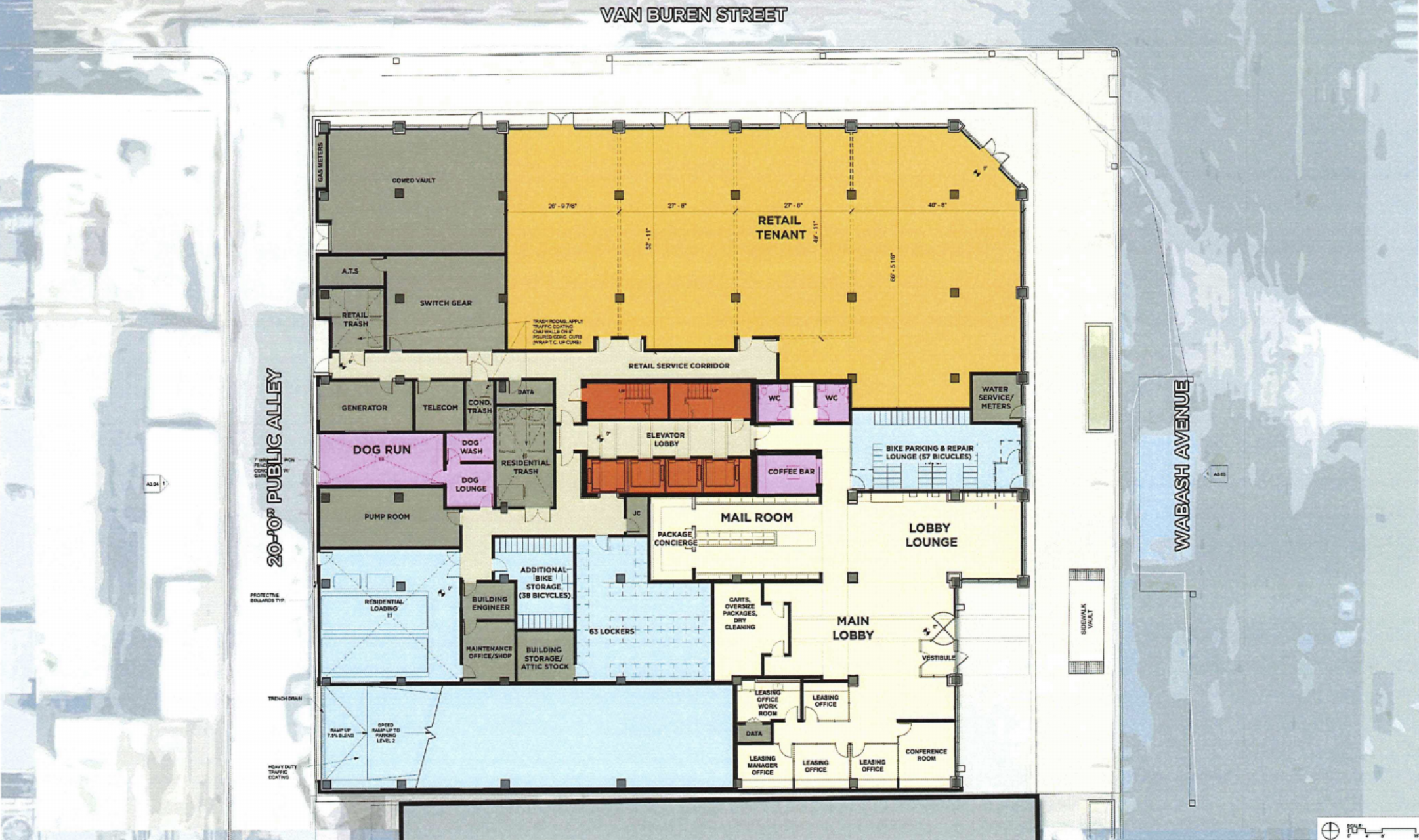
410 S Wabash Avenue ground-floor plan. Plan via LMC/Antunovich Associates
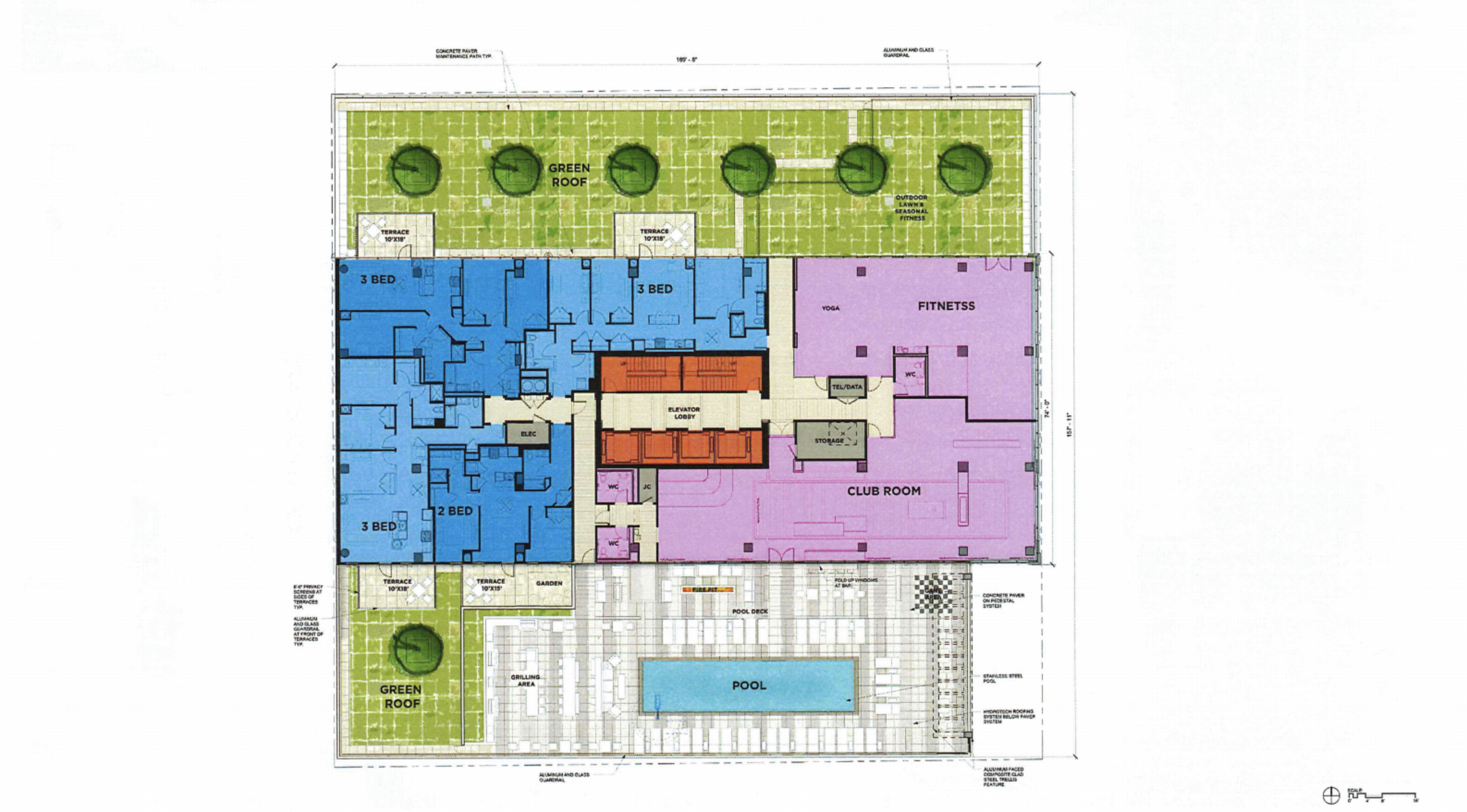
410 S Wabash Avenue fourth-floor plan. Plan via LMC/Antunovich Associates
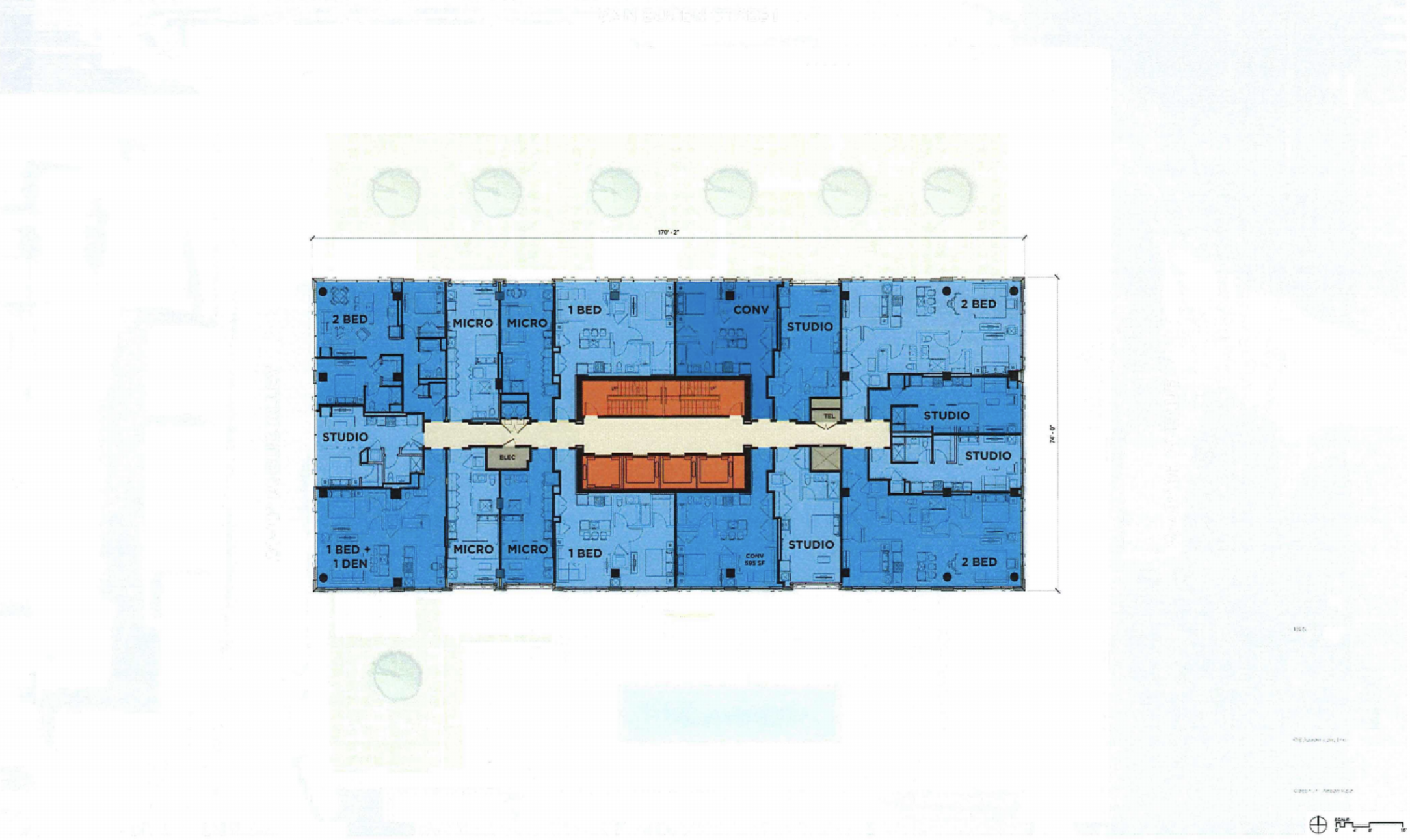
410 S Wabash Avenue typical residential floor plan. Plan via LMC/Antunovich Associates
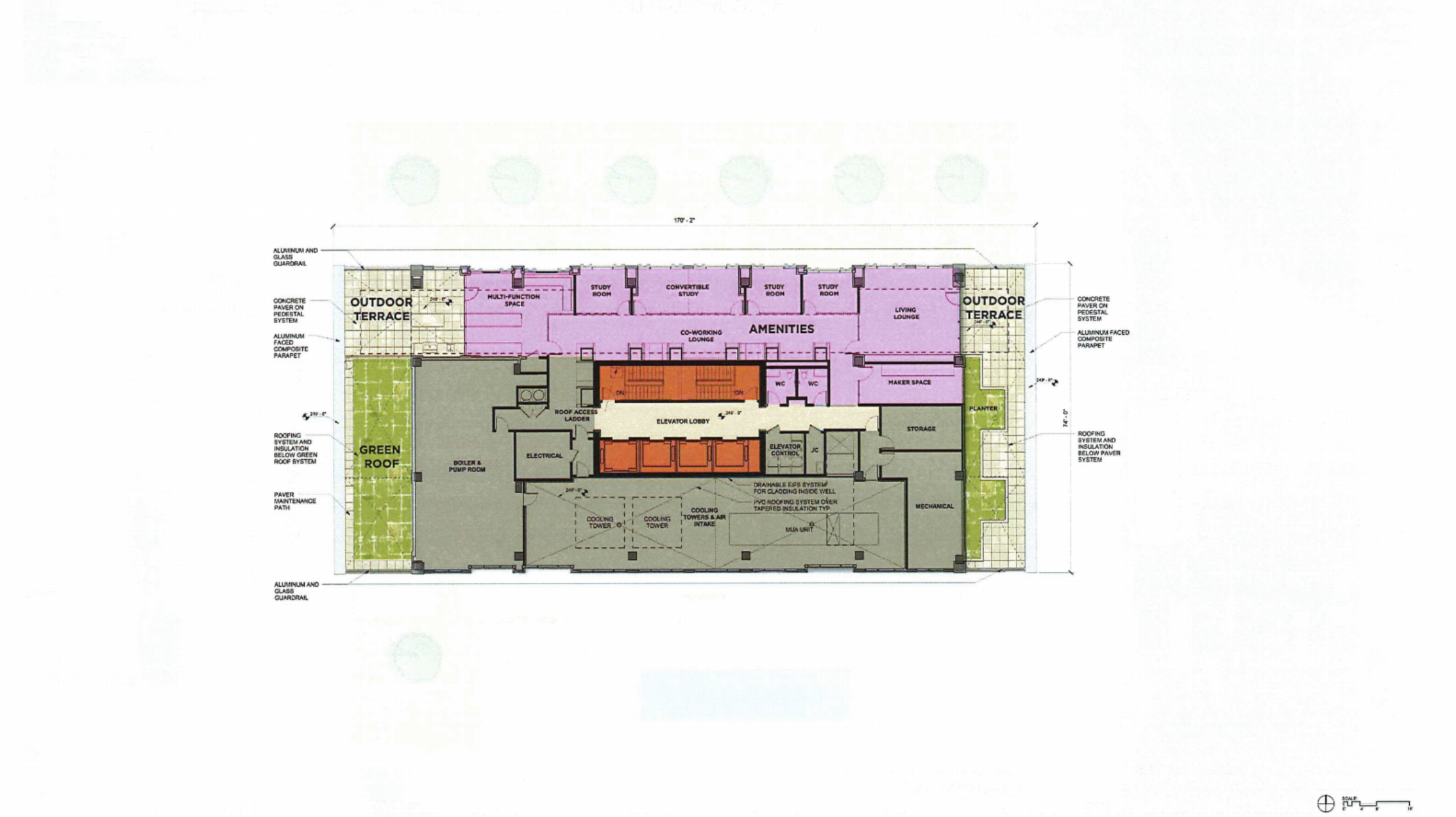
410 S Wabash Avenue 25th-floor plan. Plan via LMC/Antunovich Associates
Future residents and tenants will find 103 off-street parking spaces and 137 bike storage spaces, both of which will be housed within the podium. Public bus transportation will also be readily available, with Routes 1, 2, 3, 4, 6, 7, 10, 26, 28, 29, 126, 130, 143, 146, 147, 148, 850, 851, 855, and J14 all accessible within a single block. Those looking to board the CTA L can find service via a three-minute walk west to Harold Washington Library-State/Van Buren station. Other lines within a five-minute walk include Adams/Wabash station for the Green Line, as well as Jackson station for the Red Line.
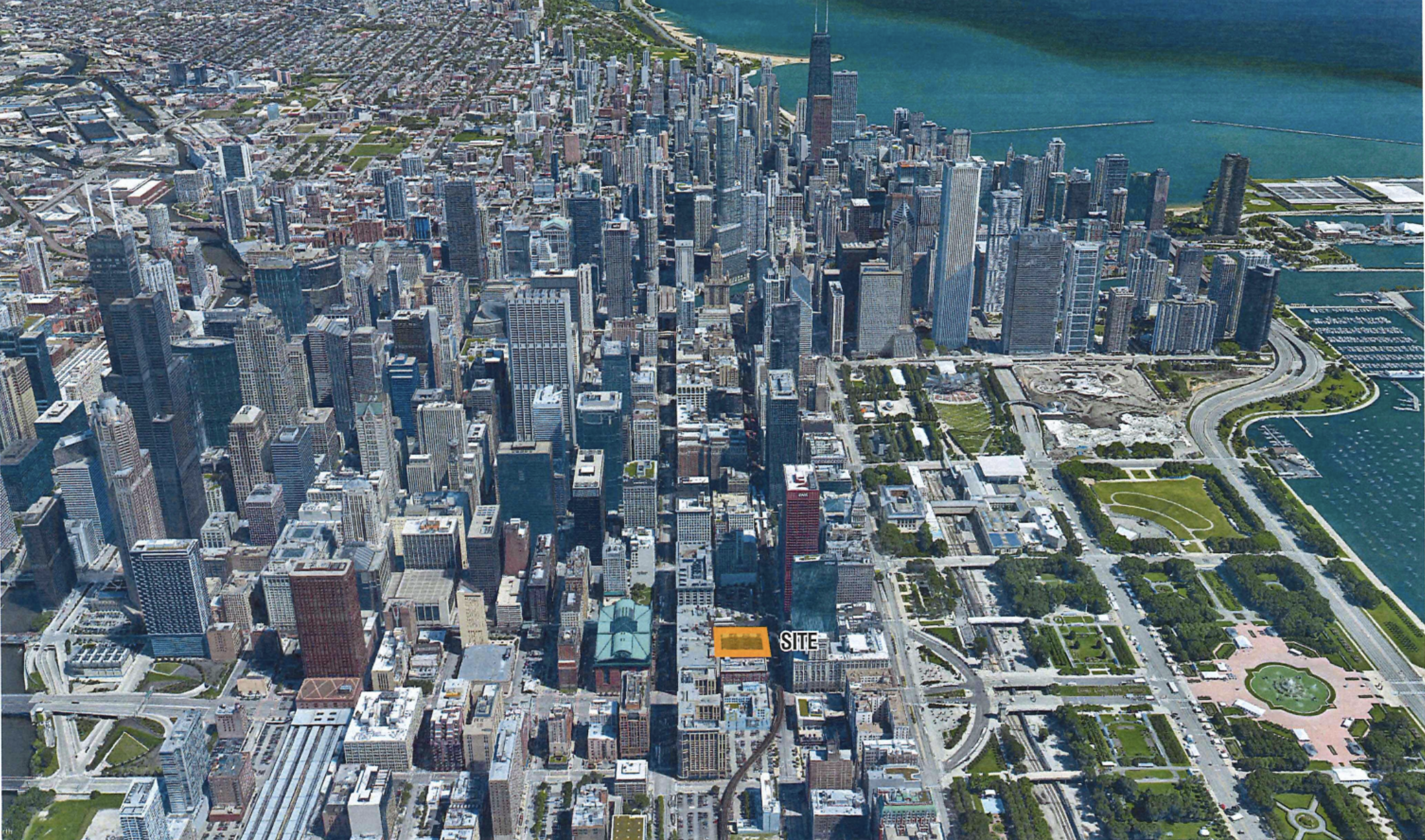
410 S Wabash Avenue site aerial. Image via LMC

410 S Wabash Avenue. Photo by Jack Crawford

410 S Wabash Avenue. Photo by Jack Crawford
Power Construction is serving as the general contractor, with a full anticipated completion timeline still having yet to be revealed.
Subscribe to YIMBY’s daily e-mail
Follow YIMBYgram for real-time photo updates
Like YIMBY on Facebook
Follow YIMBY’s Twitter for the latest in YIMBYnews

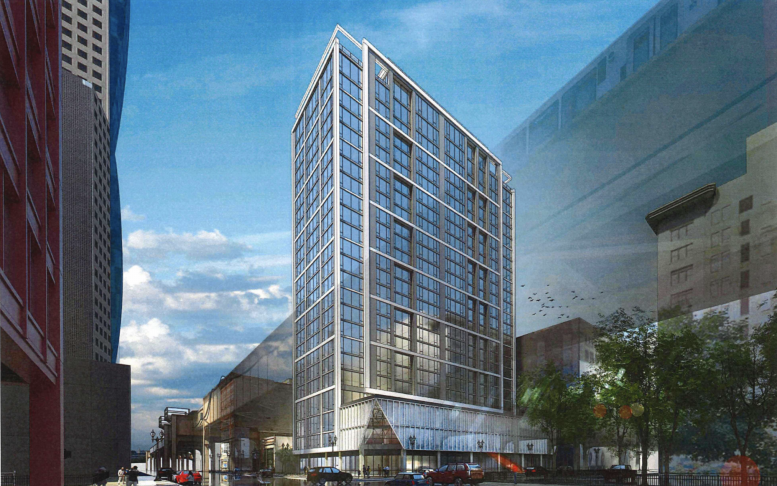
For how short and basic this is by Chi standards, I’m absurdly pumped about it. That string of Loop/South Loop parking lots have bugged me for awhile! So it’s exciting seeing all the recent residential projects coming in.