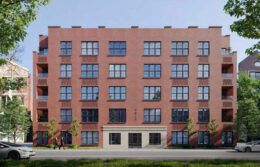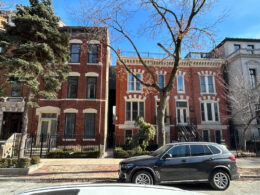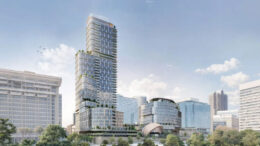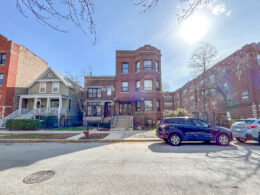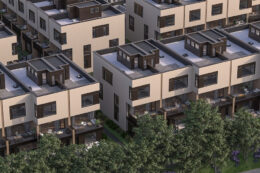Five Story Residential Building In Irving Park Approved By City Council
The Chicago City Council has approved a new residential development at 3819 N Kedzie Avenue in Irving Park. Located near the intersection of W Byron Street, the project recently underwent a redesign and has progressed through the approval process, most recently receiving support from the local alderwoman.

