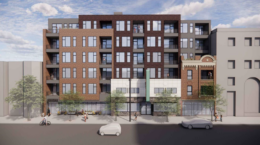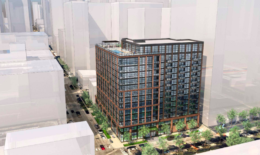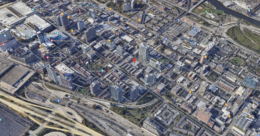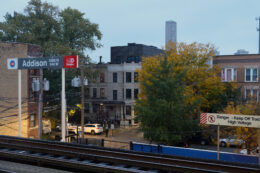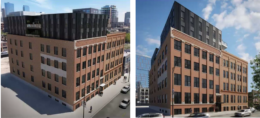Revised Plans Revealed For Dinkel’s Bakery Redevelopment
Revised plans have been revealed for mixed-use development at 3327 N Lincoln Avenue in Lake View. Sitting on a wedge-shaped lot with N Marshfield Avenue running along the rear, the new building will replace a handful of existing structures including the home of Dinkel’s Bakery. Developer PCR Group has been working with Jonathan Splitt Architects on the design while pursuing a rezoning of the site.

