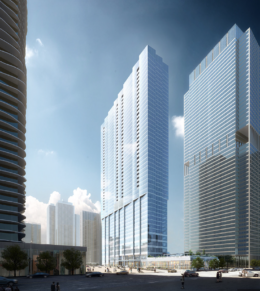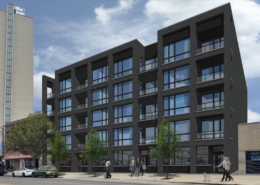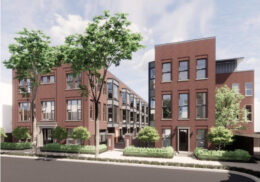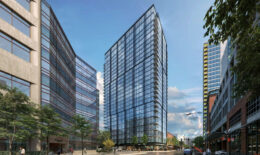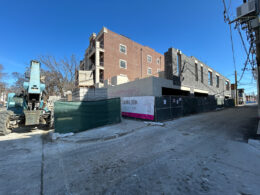Hoxton Hotel To Anchor 193 N Columbus Drive In Lakeshore East
A hotel operator has been confirmed for the upcoming mixed-use development at 193 N Columbus Drive in Lakeshore East. Located just north of the intersection with E Randolph Street, the hotel would be within the tower set to replace the long-vacant Parcel O within the megadevelopment led by Magellan Development Group.

