Construction crews have reached the top floor at the corner of Haddon and Milwaukee Avenues in Wicker Park, as Wicker Park Place edges closer to topping out. The four-story with basement, 14-unit residential building from developer and general contractor Wicker Park Apartments broke ground last summer, and will be addressed as 1504 West Haddon Avenue. The first residents are expected to move in this coming fall.
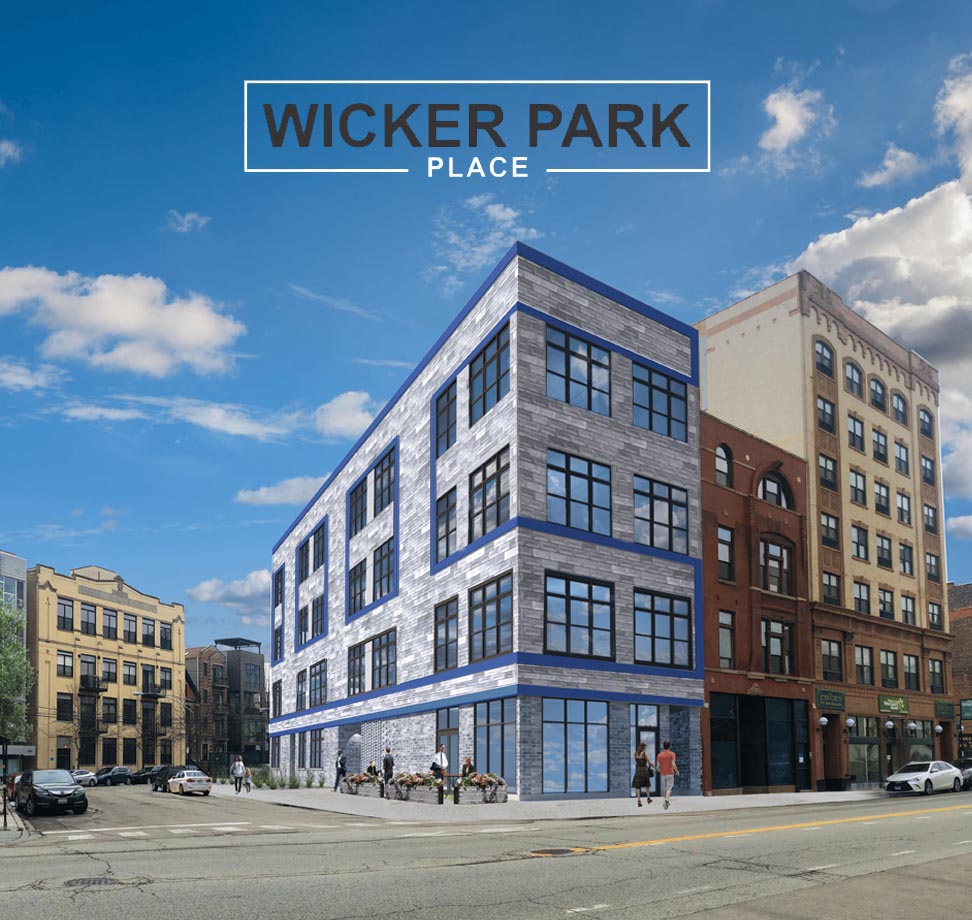
Wicker Park Place rendering via Wickerparkplace.com
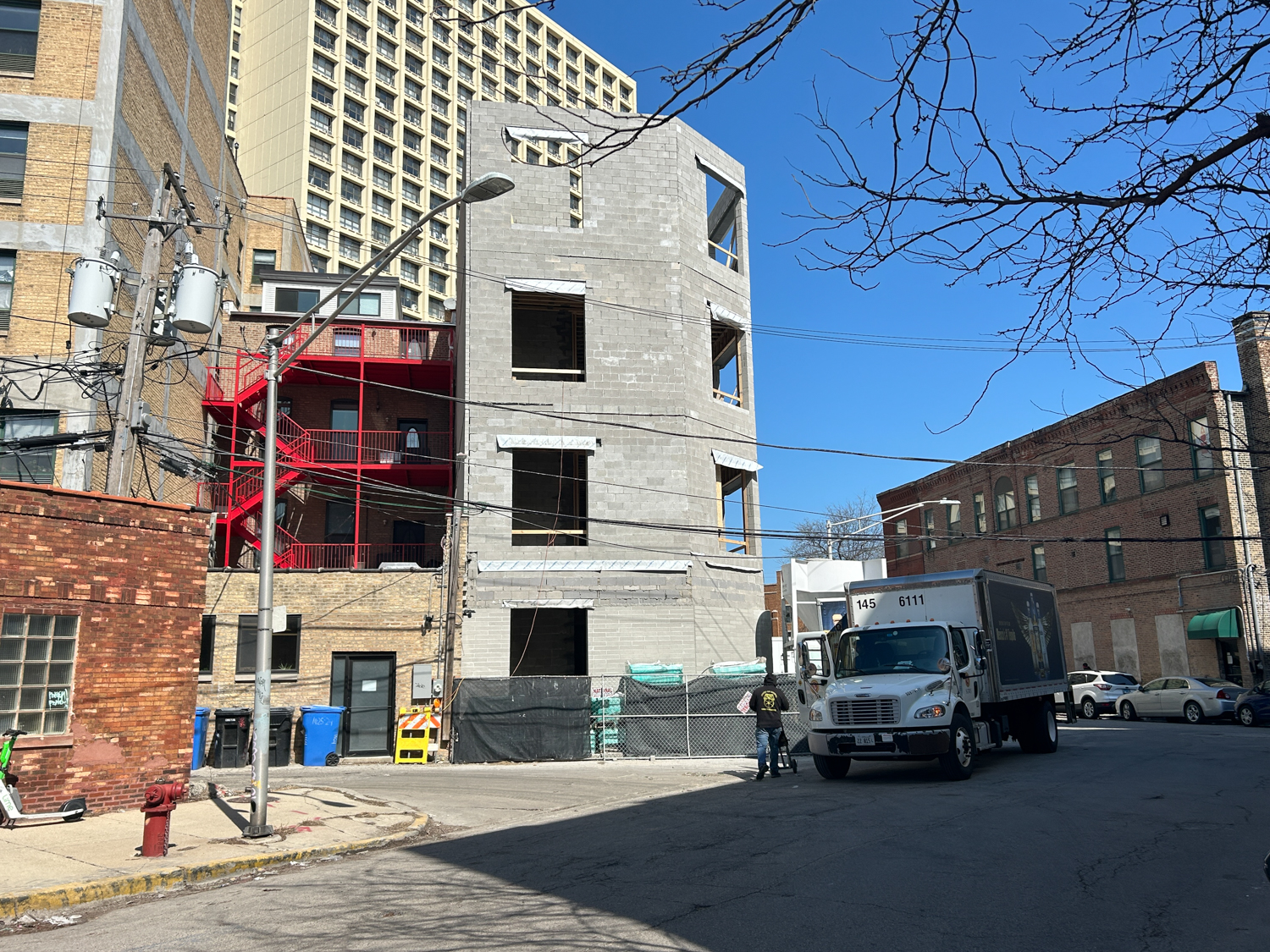
Back of the building, where Haddon Avenue meets the alley. Photo by Daniel Schell
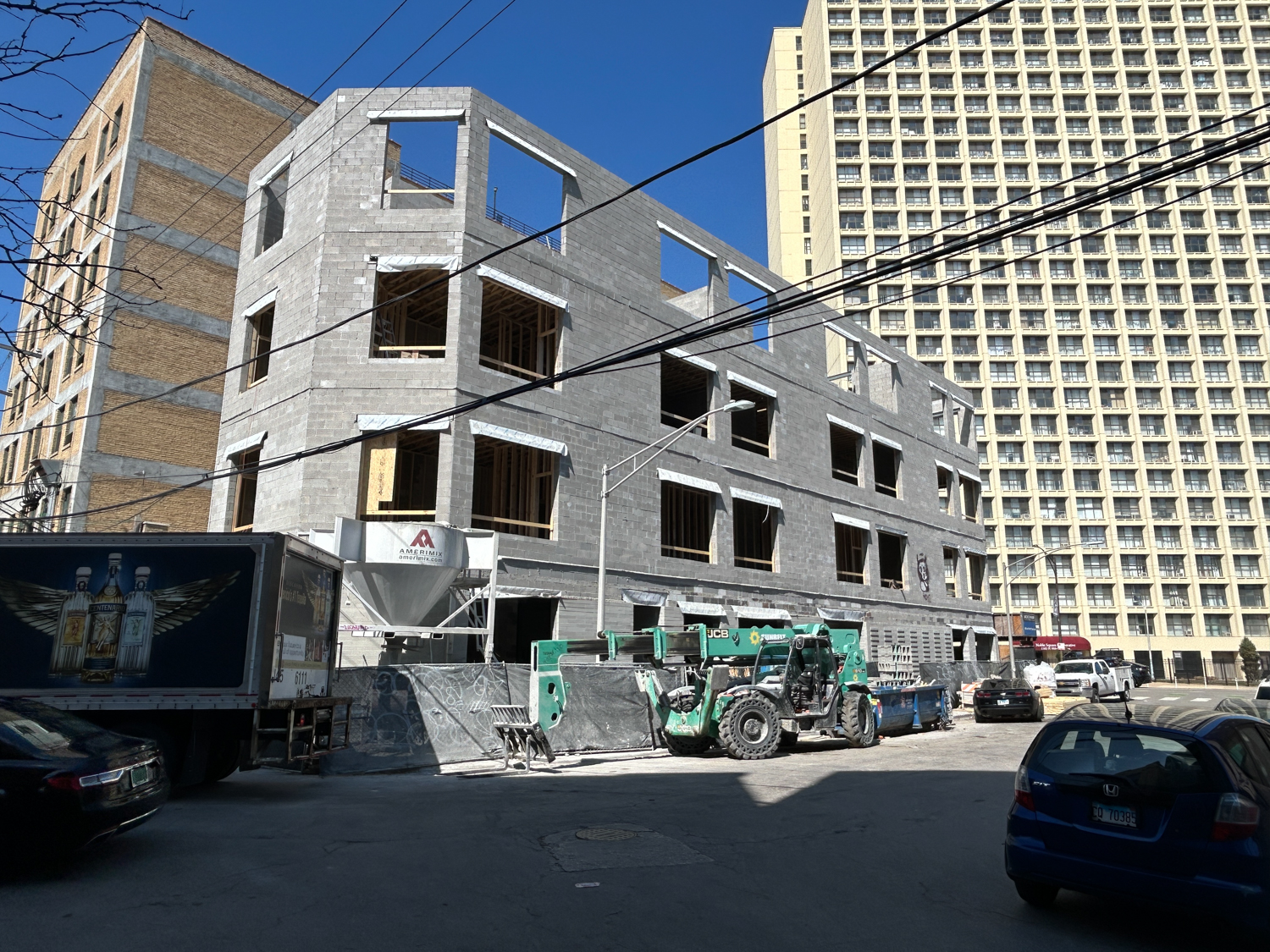
South elevation. Photo by Daniel Schell
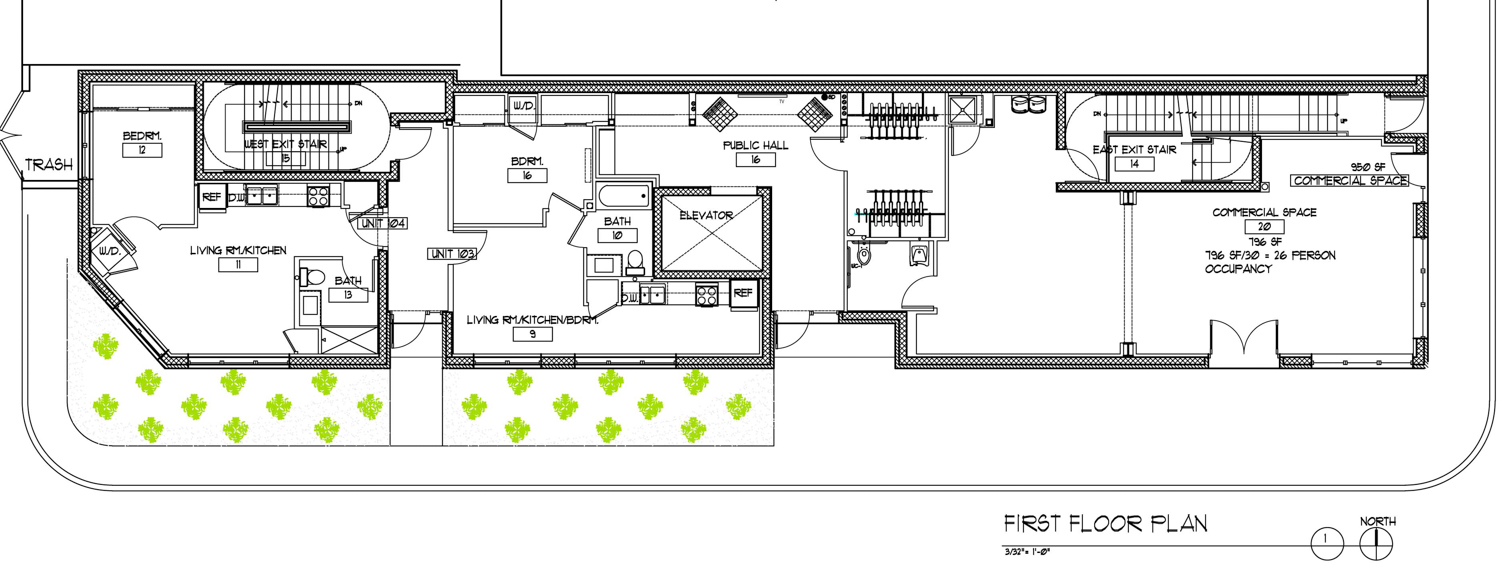
First floor plan, via wickerparkplace.com
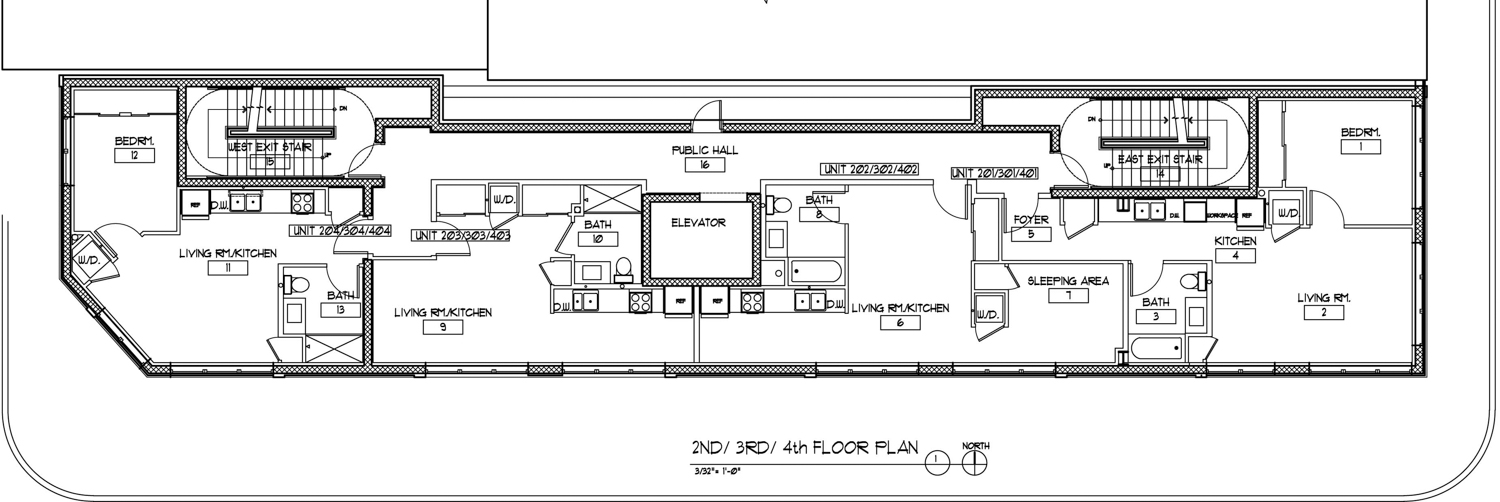
Floors plans for levels 2-4, via wickerparkplace.com
Dwelling units will include a mix of studio, convertible, and one-bedroom floor plans. Most will be on the second through fourth floors, with two units occupying the first floor. Also included at ground level will be a single commercial space and the residential lobby. The ultimate in Transit Oriented Developments, Wicker Park Place will have no parking.
Residents will enjoy rooftop space with a grilling area and beverage center, while a package room and bicycle storage will be located downstairs. Milbury Architects is the architect of record.
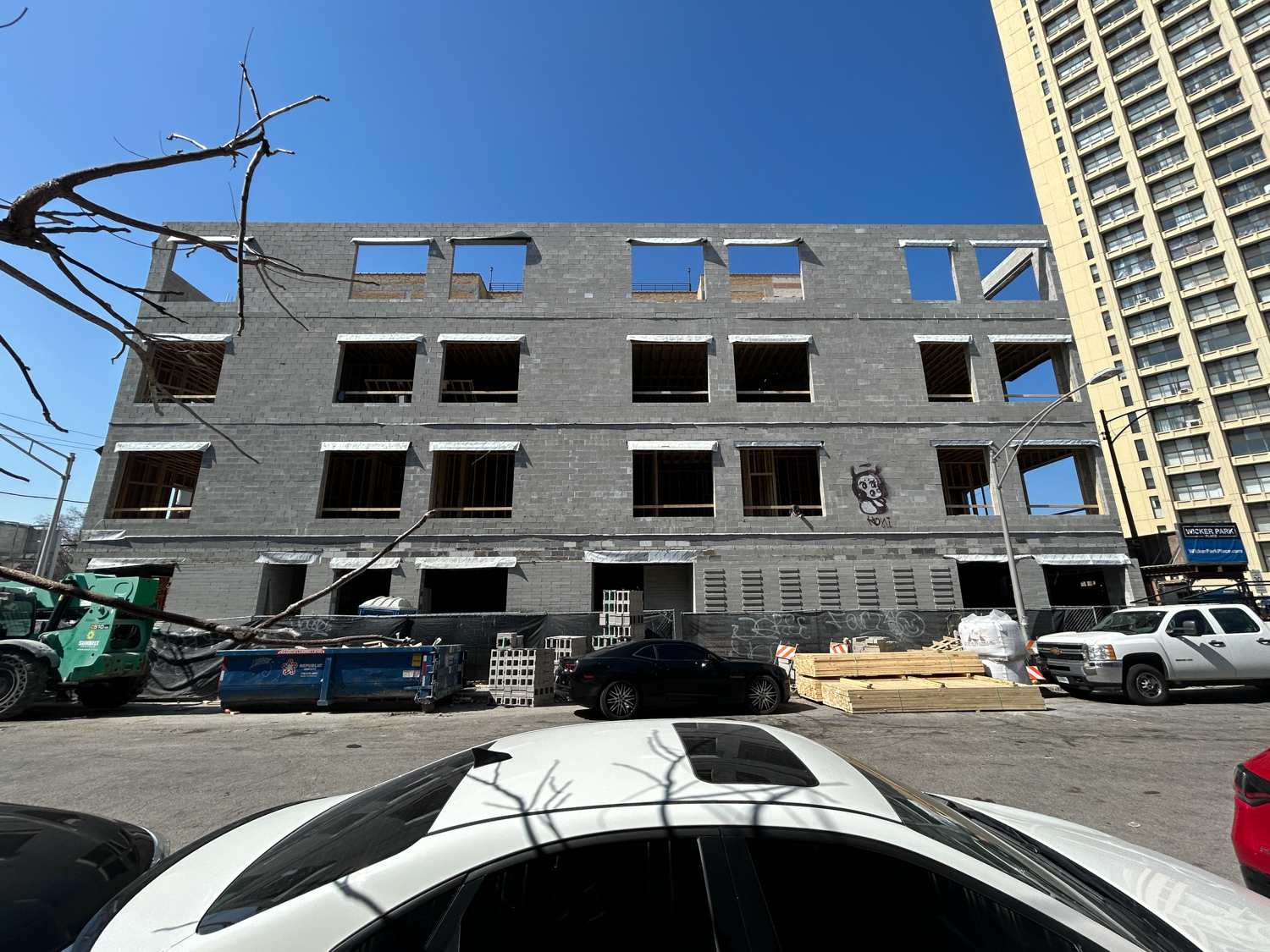
Photo by Daniel Schell
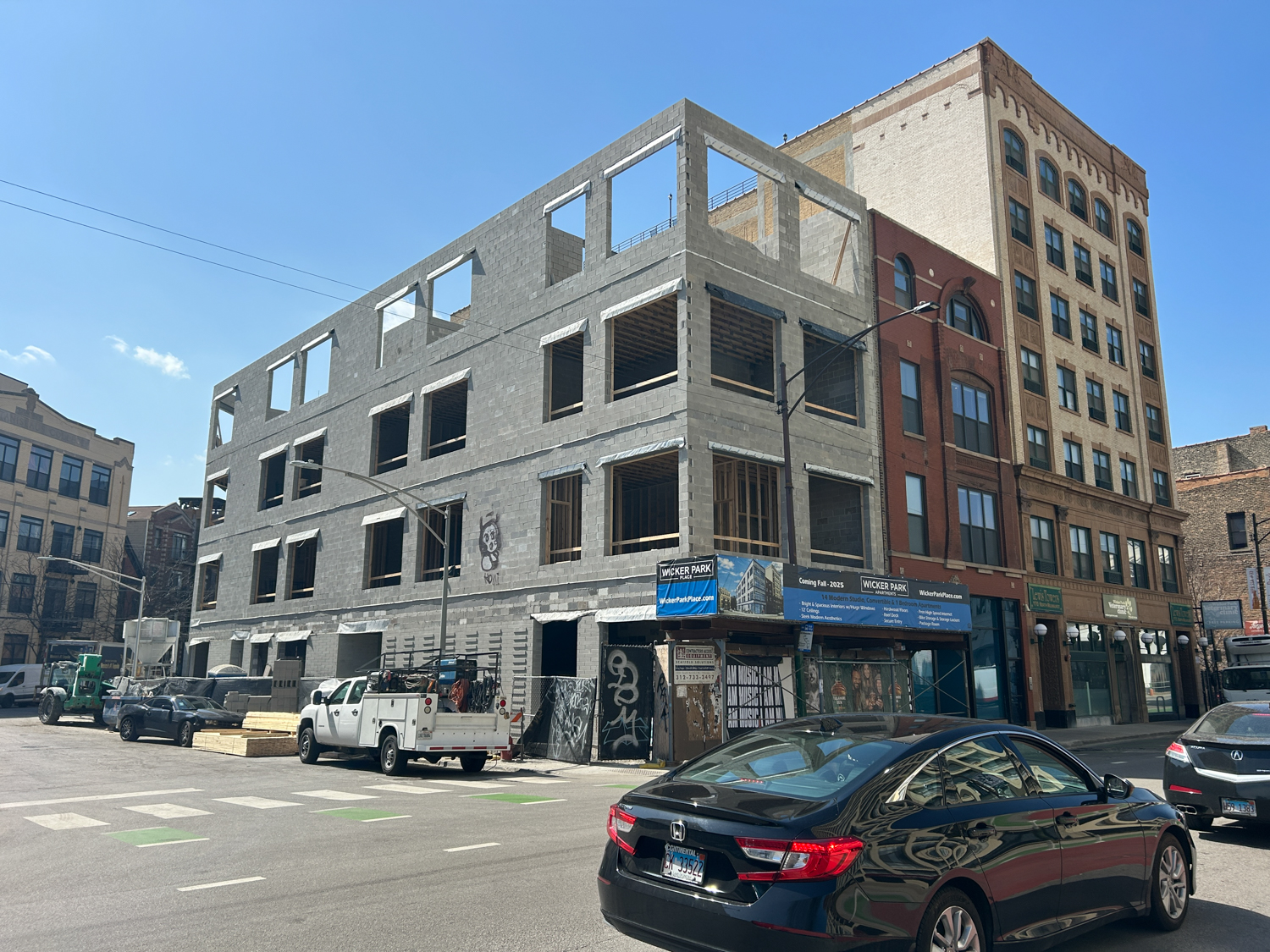
Corner of Haddon and Milwaukee. Photo by Daniel Schell
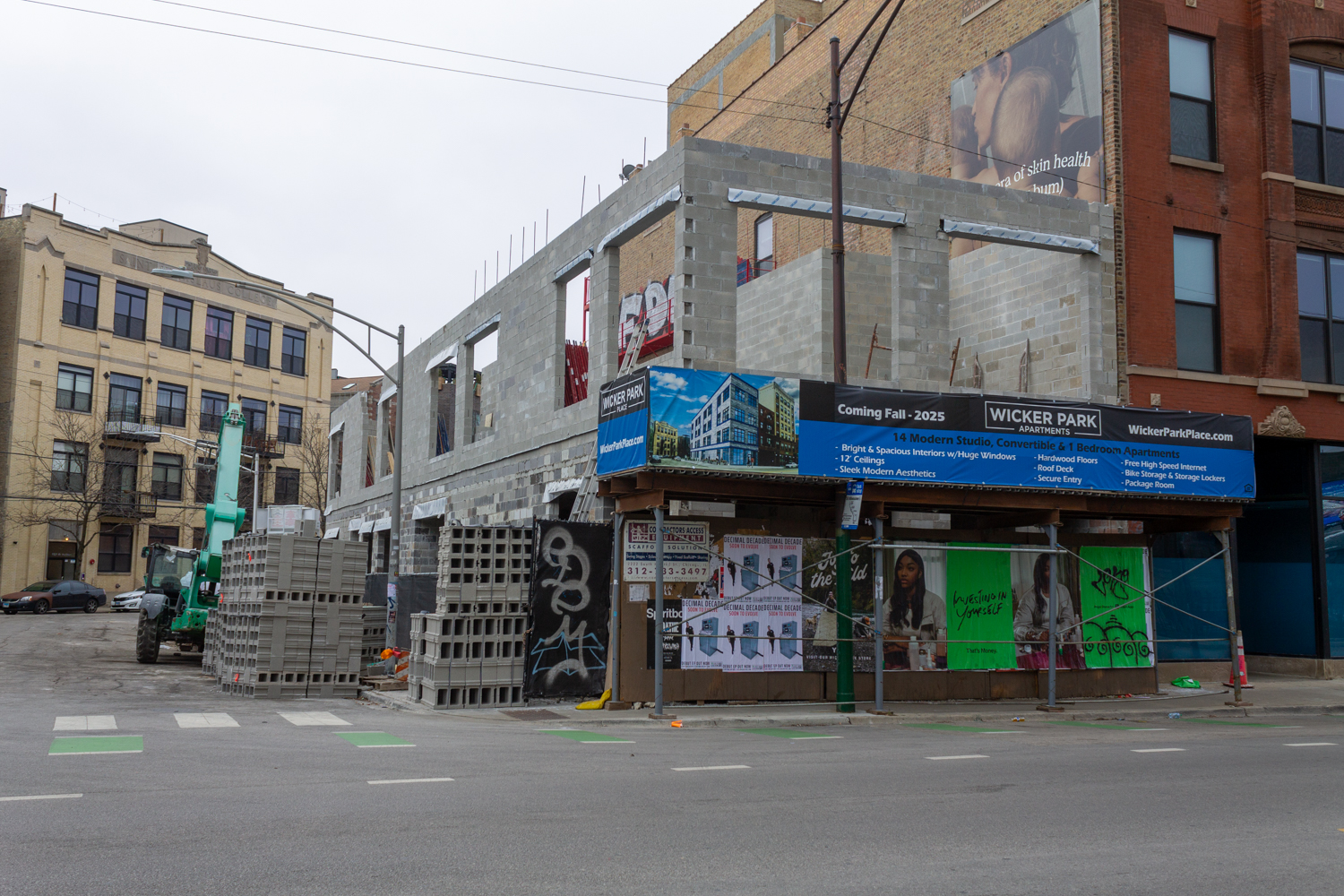
January 2025 Progress. Photo by Daniel Schell
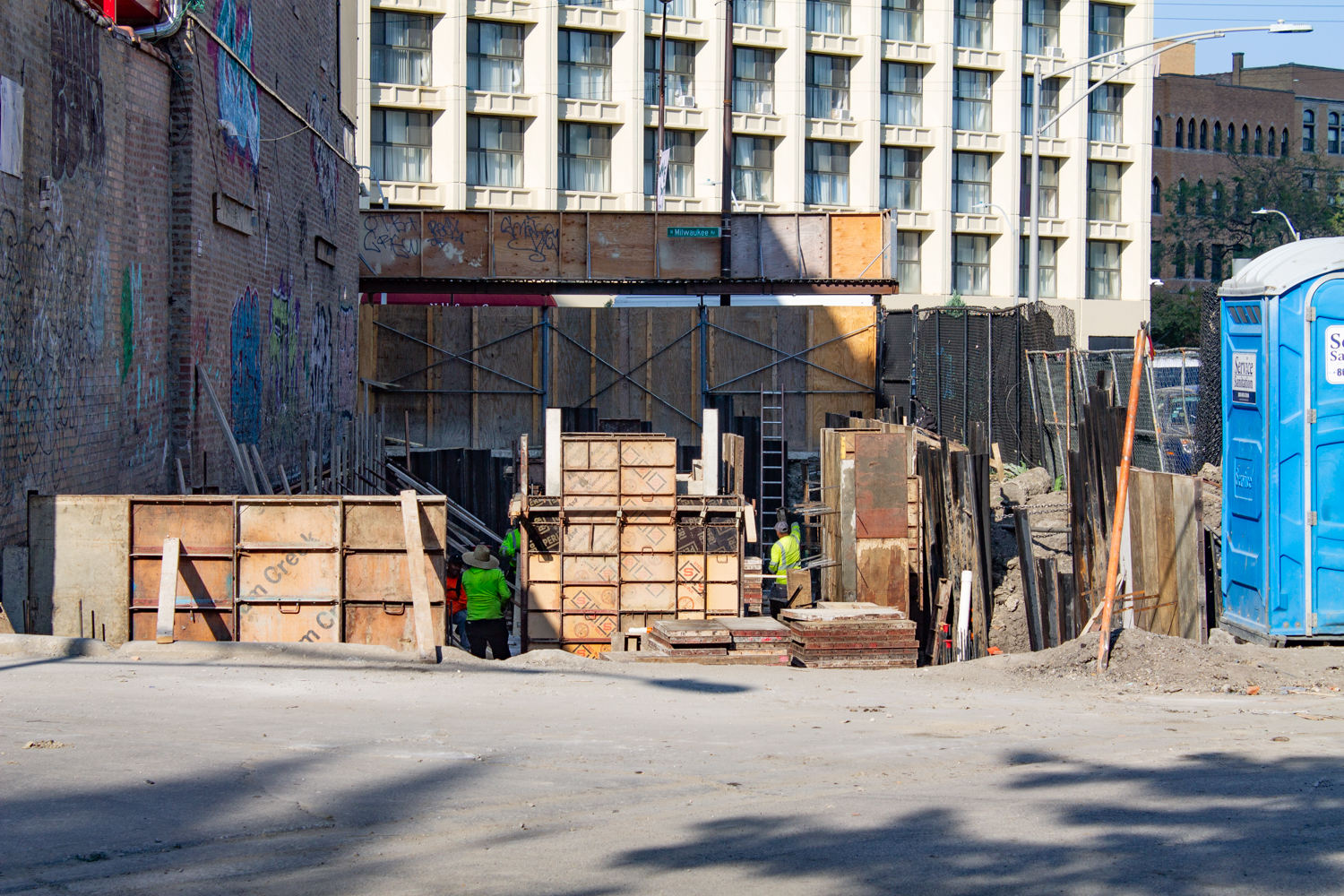
September 2024 progress. Photo by Daniel Schell
TOD status is achieved here because Wicker Park Place is mere steps from a variety of CTA options. The Route 56 bus has stops in both directions right outside residents’ front door along Milwaukee Avenue. Less than two blocks away is the intersection of Ashland Avenue and Division Street, home of the Division Blue Line subway station and stops for Route 9, X9, and 70 buses.
Subscribe to YIMBY’s daily e-mail
Follow YIMBYgram for real-time photo updates
Like YIMBY on Facebook
Follow YIMBY’s Twitter for the latest in YIMBYnews

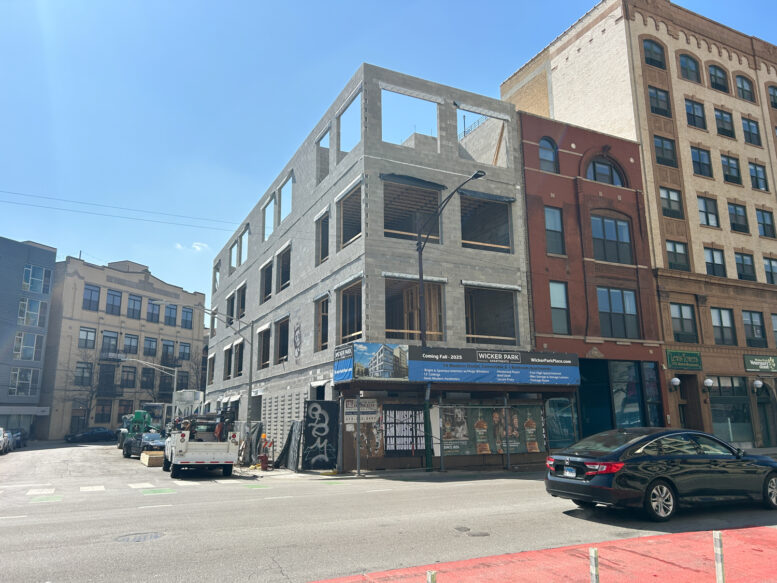
The material of the exterior of the building could really make or break this design, I hope they chose better material than they did in the rendering
Also interesting that the building is shorter than it was in the rendering
Agreed – I’m confident the paneling will differ greatly from the rendering (the utility brick used on the first floor already looks much different from what was shown on the rendering). I’m just not sure whether for better or worse
My thoughts exactly. The renderings look so tacky
My thoughts exactly. The renderings look so tacky
The height definitely looks better though, so there’s that
I thought concrete block was not allowed to face the street but maybe only in residential zones
Curious how much it will cost to build this. At 12 units, I could see potential for $24,000 a month in rental revenue, or almost $300k per year. Even assuming a $2 million cost to build, returns should be quite good. Wonder why we don’t see more proposals to build 10+ units on a single lot.
Reported cost on the construction permit was $1.5 million, but that is not the overall cost
I would imagine that the combination of restrictive zoning as well as aldermanic prerogative which adds a ridiculous amount of uncertainty even for projects that **should** be a no-brainer approval on paper, adds a lot of risk and cost for smaller scale projects like this. You really only have a handful of wards where you could get this approved without drawn out battles with the alderman and/or neighbors, disincentivizing these projects. It’s a shame because these types of builds are the backbone of Chicago neighborhoods. Not to mention these projects would be easier without the 2 stair requirement as well.
By “handful of wards” I feel like you really only mean one: Walter Burnett. In any other ward, rezoning is almost always some kind of battle. He’s the only alderman that’s truly and unapologetically pro-development and pro-density.
MORE AND MORE PPL NO WHERE TO PARK TO BUSY TO MUCH TRAFFIC ALL DAY FESTIVAL BLOCK CLUBS TO MUCH THIS AREA IS REALLY KINDA SMALL RESIDENCE CAN’T EVEN ENJOY THEIR OWN NEIGHBORHOOD TOURIST THIS IS NOT DOWNTOWN LINCOLN PARK OR NAVY PIER….GO BULD OVER THERE ASHLAND HAS MORE BULDINGS COMING UP FOR WHAT CAN YOU SAY NEW YORK NEW YORK NO MORE ALLIES JUST BUILDINGS OF PPL OK NEW GENERATION’S 🙄 🤔 👍🏽
We need more housing in this country in general, and you’re worried about traffic and parking, which have always been issues in this neighborhood -resident of 22 years
This neighborhood actually used to be a lot more dense in the past. Just look at the large historic building in this picture
Maybe a developer can come to the neighborhood and build a school that will teach adults how to spell and use punctuation.