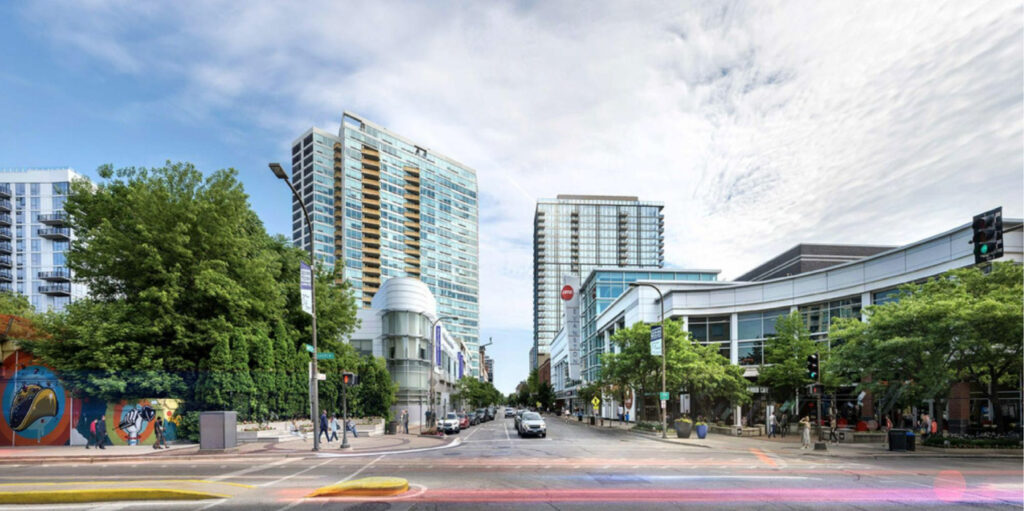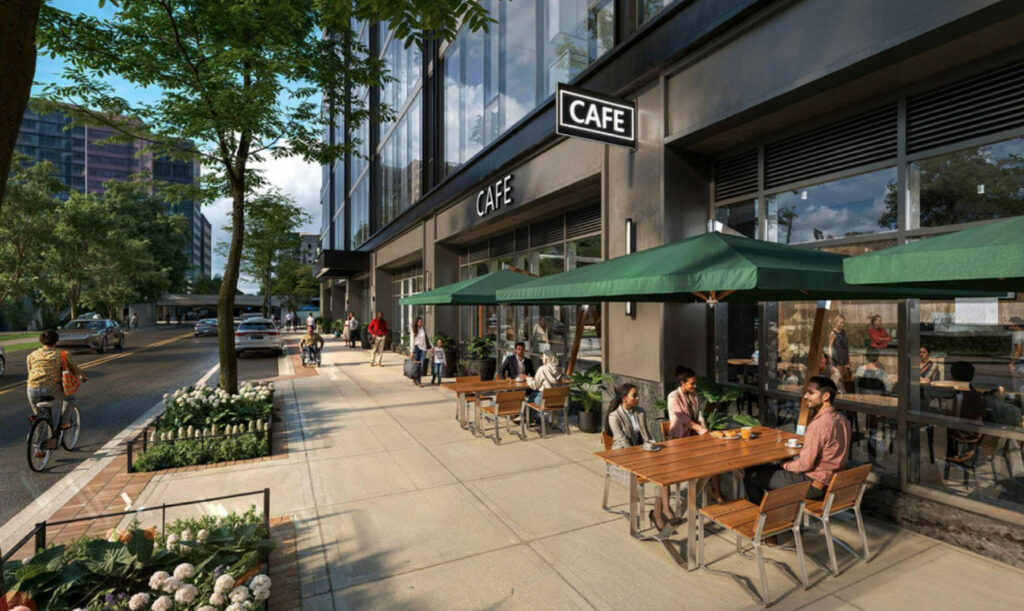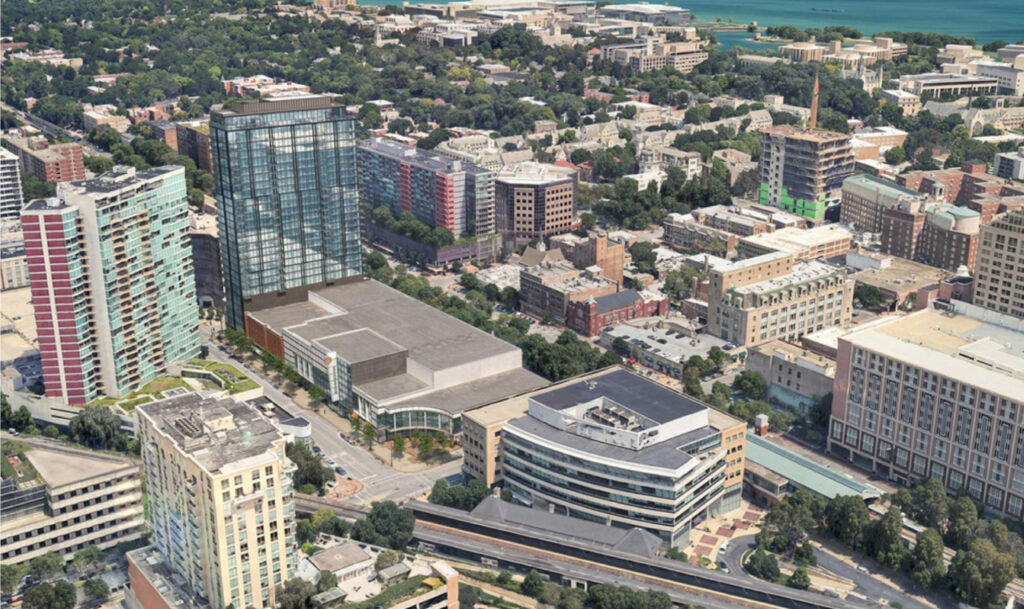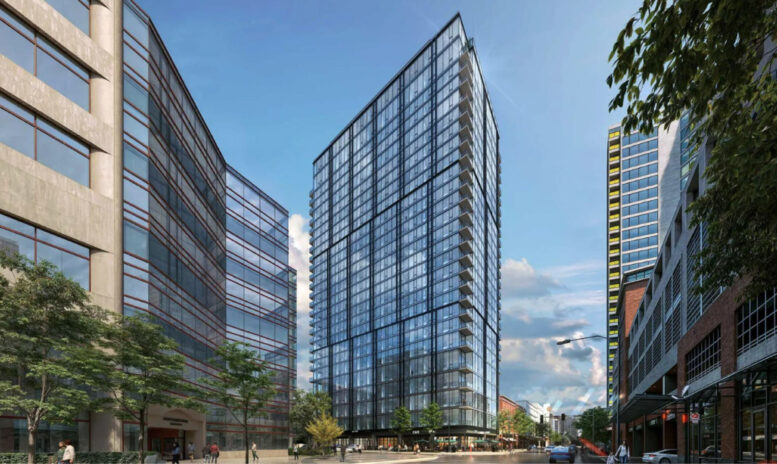Additional renderings have been revealed for the mixed-use development at 900 Clark Street in Evanston. Located on the corner with Maple Avenue, we originally covered the proposal’s announcement late last year along with another proposed high-rise just a few blocks away at 605 Davis Street.

Rendering of 900 Clark Street by Antunovich Associates
The building will rise on the northwest corner of the existing Church Street Plaza development, it will replace an existing Chili’s restaurant and five screens of the AMC movie theater on the upper floors. Efforts for the tower are being led by developers Continuum Development and Luxury Living, with Antunovich Associates working on its design.

Rendering of 900 Clark Street by Antunovich Associates
The building is set to rise 27 stories in height, reaching just around 300 feet in height. The ground floor will be anchored by 2,900 square feet of retail space earmarked for a coffee shop or similar tenant. Above this will be 358 residential units mostly made up of studios, one-, and two-bedroom layouts, and 72 units will be considered affordable.

Rendering of 900 Clark Street by Antunovich Associates
Residents will not have access to any parking spaces within the building, but will instead utilize the large existing parking garage across the street. The tower itself will be clad in a glass curtain wall system with a black metal grid. The project has submitted an initial zoning application with the city and will need full approval prior to construction. At the moment, no timeline is known or if funding has been secured.
Subscribe to YIMBY’s daily e-mail
Follow YIMBYgram for real-time photo updates
Like YIMBY on Facebook
Follow YIMBY’s Twitter for the latest in YIMBYnews


Be the first to comment on "Further Renderings Revealed For 900 Clark Street In Evanston"