A permit has been issued to allow construction of eight townhomes at the former Cenacle Retreat & Conference Center on Fullerton Avenue in Lincoln Park. Addressed as 2329 North Cambridge Avenue, the homes will be built on Lot C, the third subdivision of the plot, located on the west side of the large site. The permit was issued April 2, a little more than five months after the application was filed in October of last year. It comes with a reported construction cost of $4.115 million.
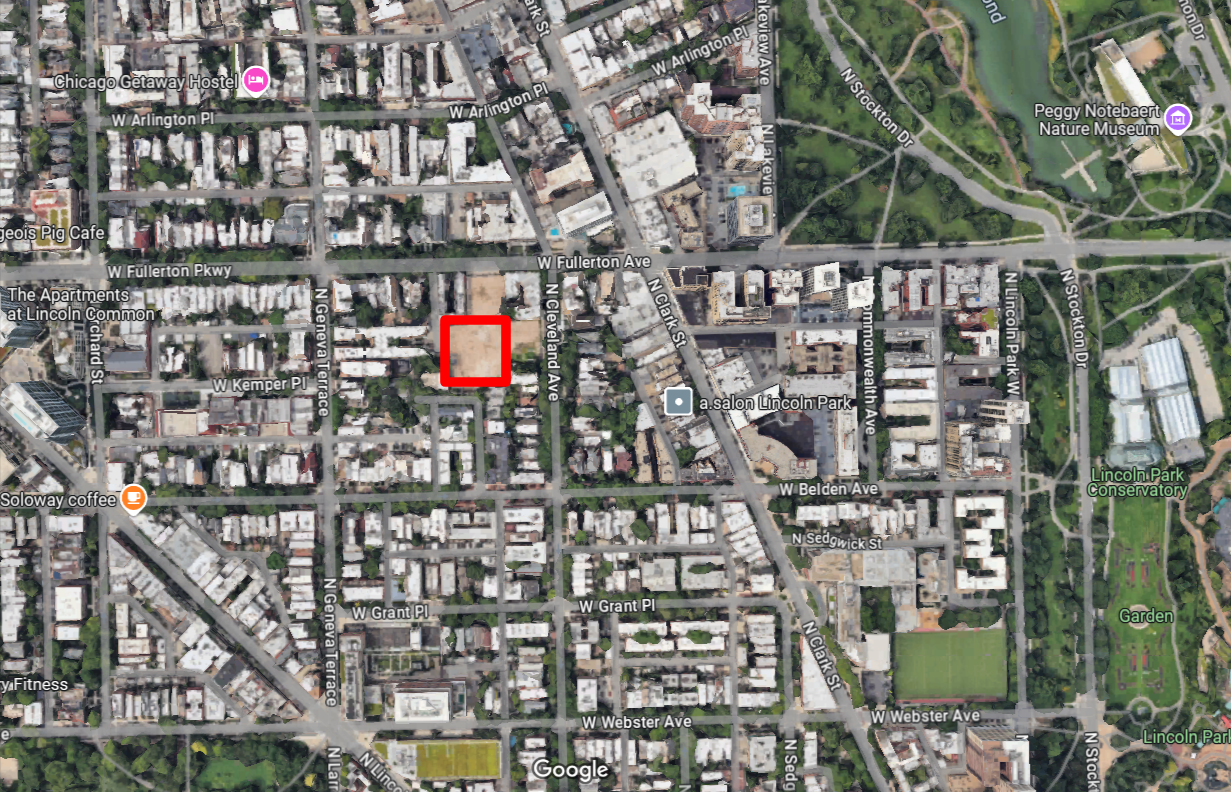
Site context of the former Cenacle Retreat complex, with Lot C highlighted in red.
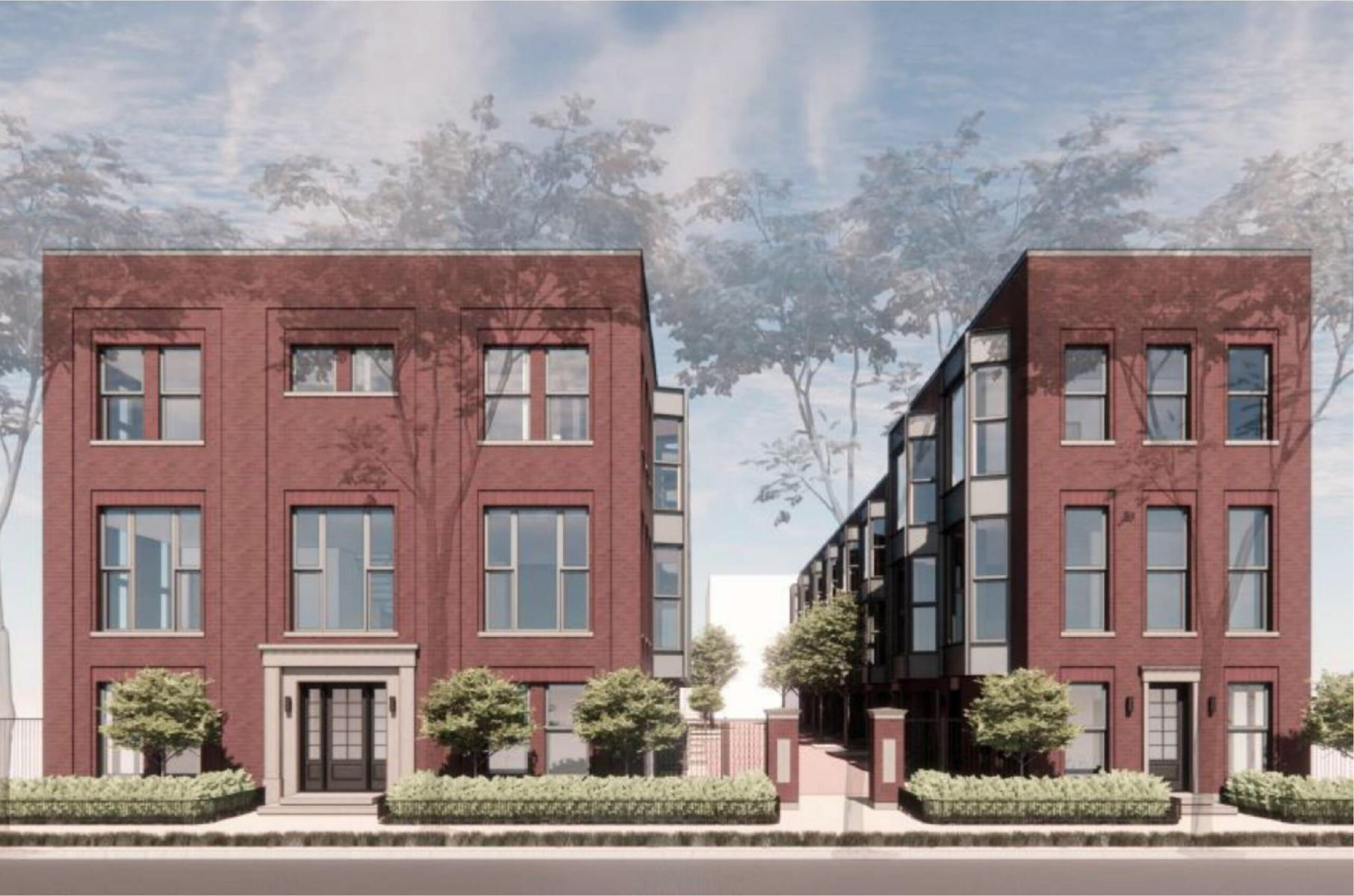
Rendering of the North Cambridge townhomes by Booth Hansen
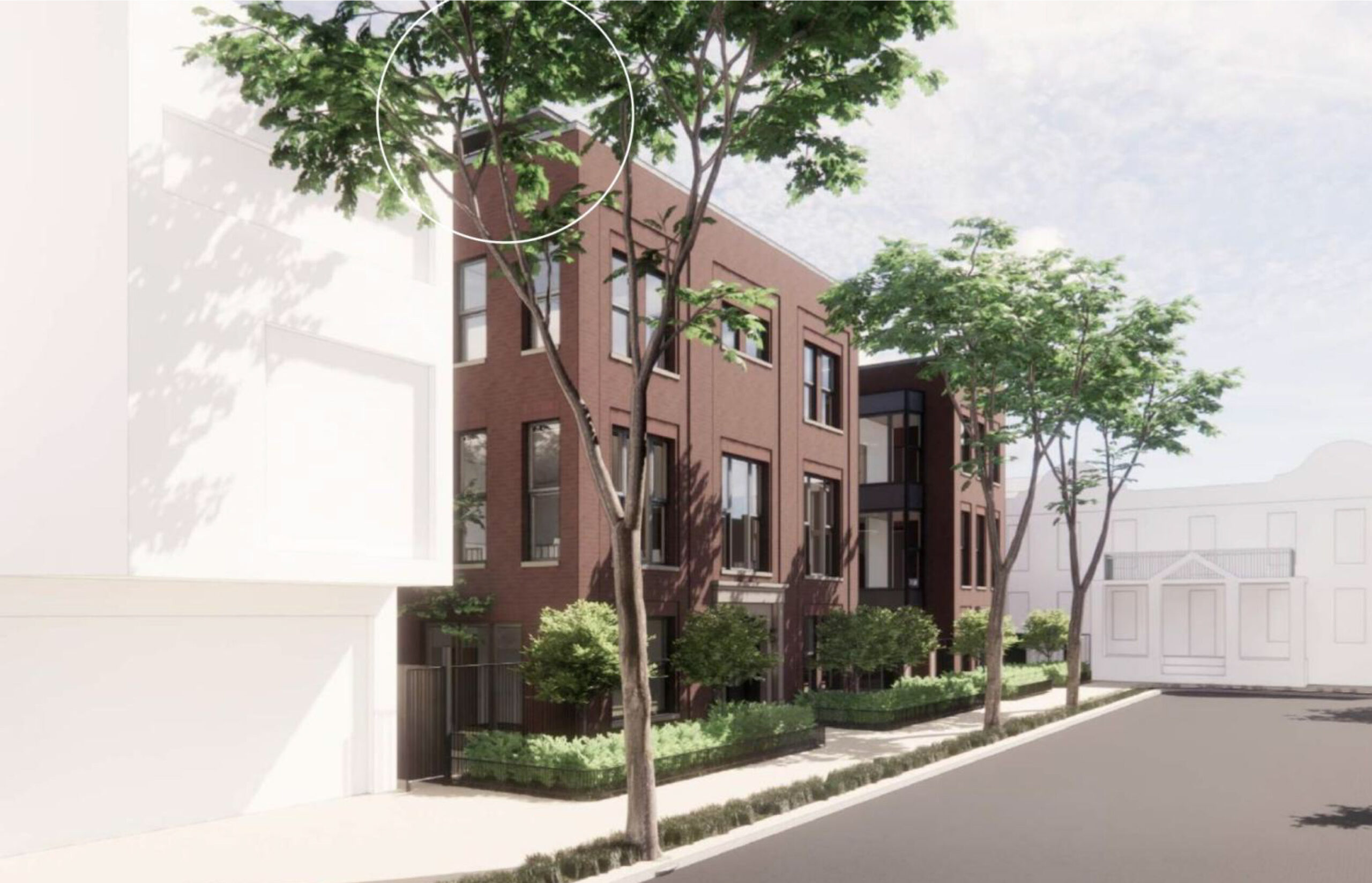
Rendering of the North Cambridge townhomes by Booth Hansen
The permit calls for a row of four-story townhomes developed by Ogden Partners and designed by Booth Hansen. MC Construction Group is the general contractor. Each unit will have a terrace on the rooftop and an attached garage. A second permit, addressed as 2333 North Cambridge Avenue and still pending in the Chicago Data Portal, will allow eight more townhomes to be constructed on Lot C.
**UPDATE** The permit for 2333 North Cambridge was issued by the city on April 4.
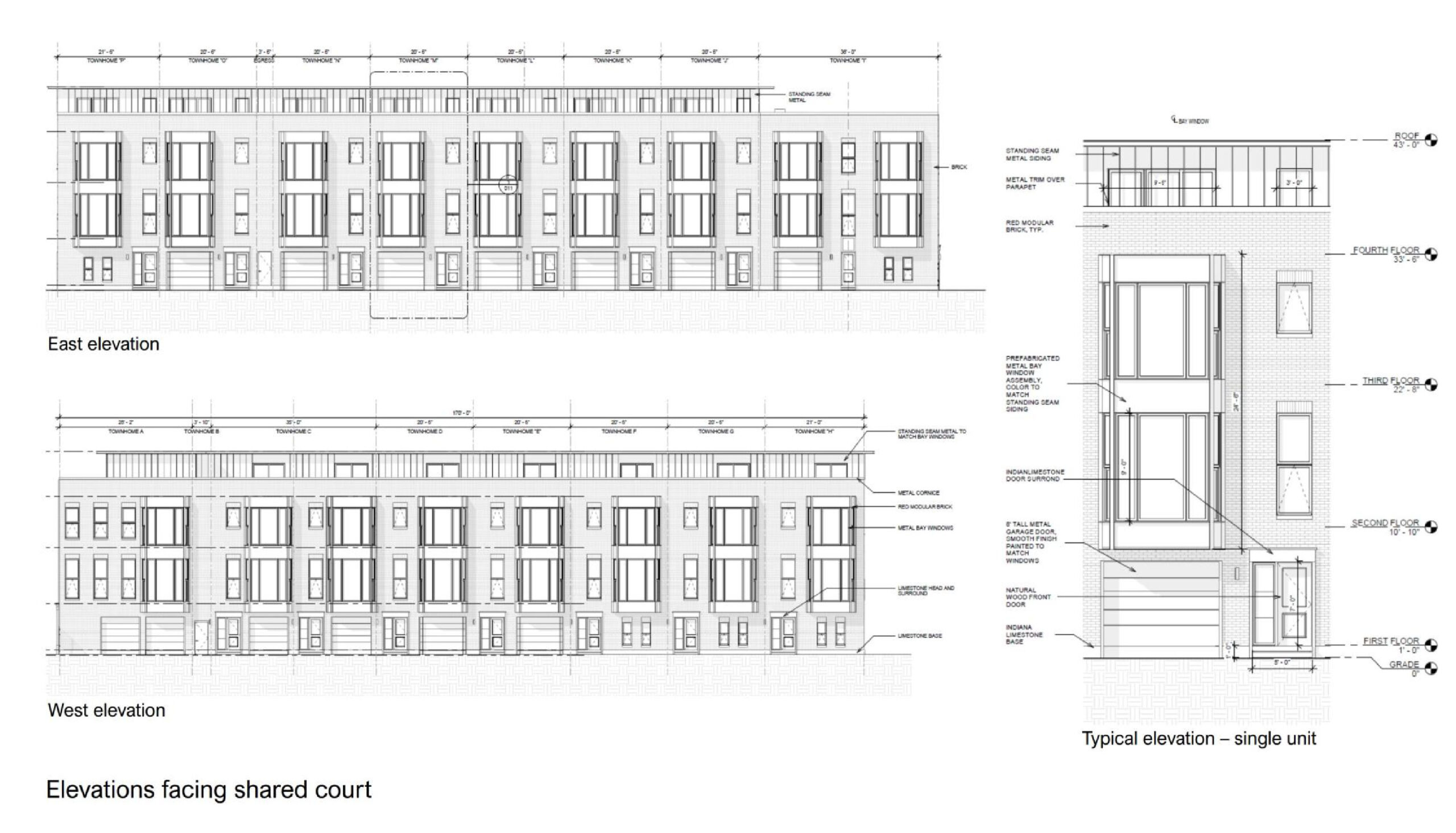
Elevations of the North Cambridge townhomes by Booth Hansen
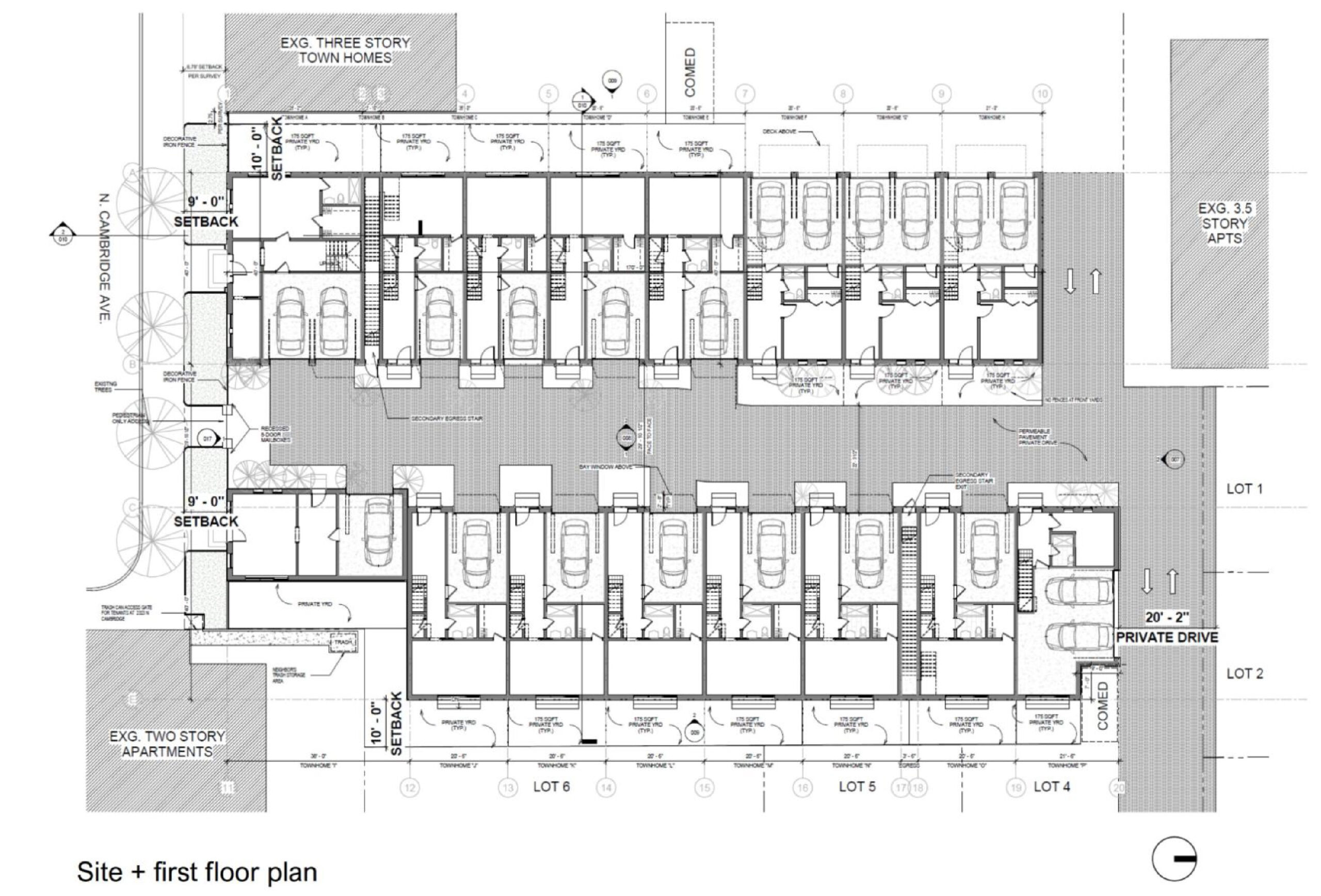
Floor plan of the North Cambridge townhomes by Booth Hansen
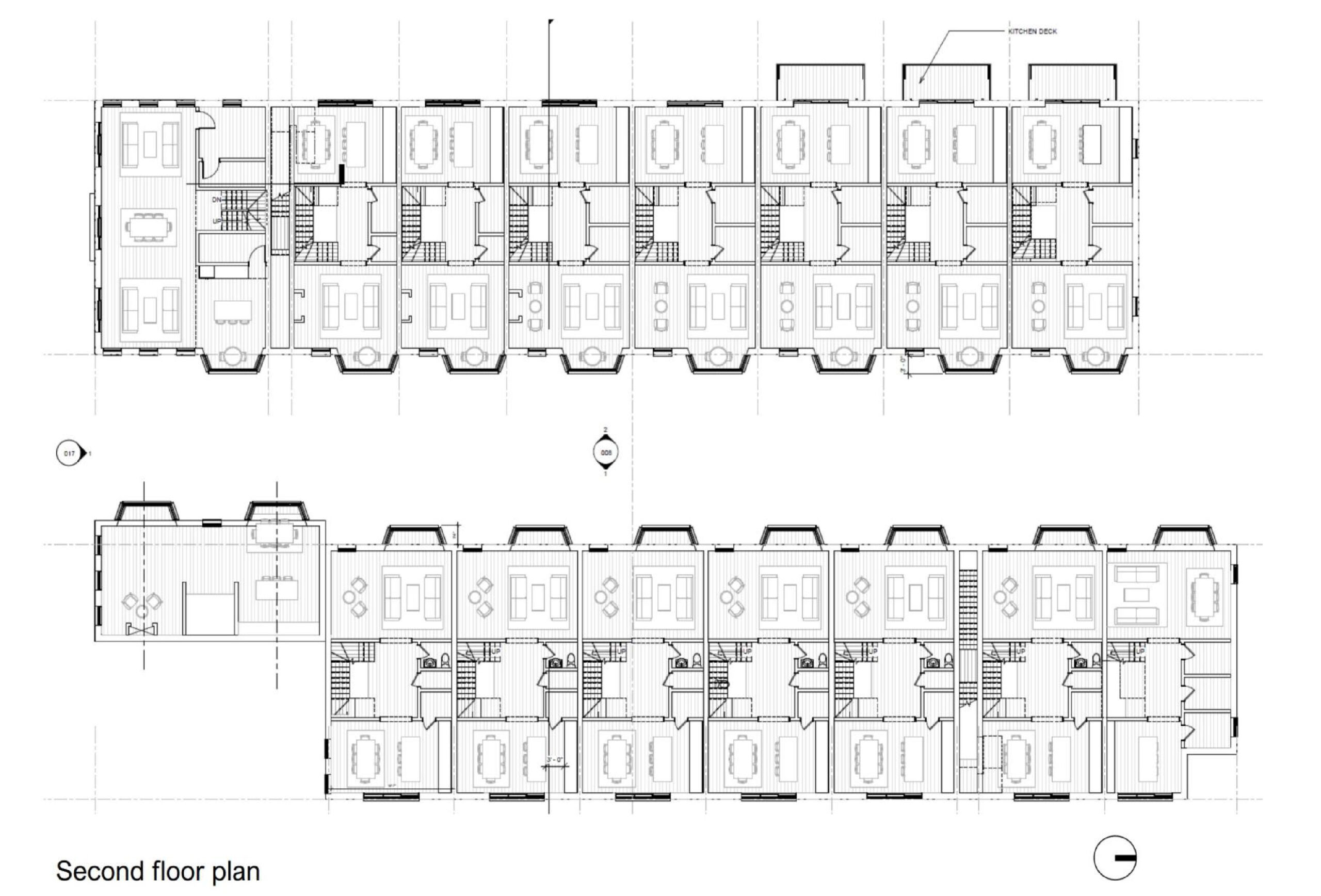
Floor plan of the North Cambridge townhomes by Booth Hansen
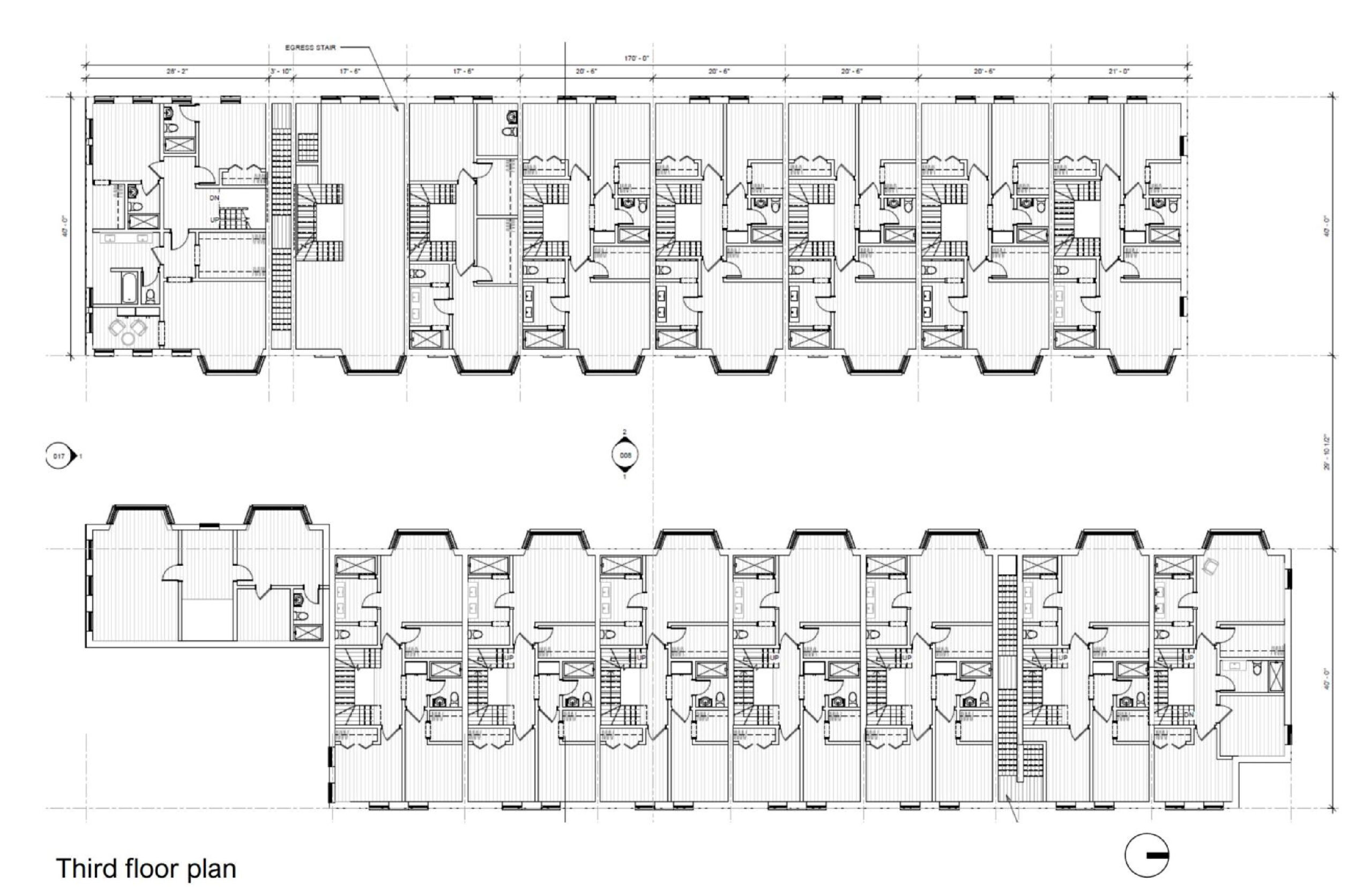
Floor plan of the North Cambridge townhomes by Booth Hansen
The first two portions on the Cenacle site are already active. Lot A, along Cleveland Avenue on the east side of the site, has been improved with one single-family home currently under construction. Lot B, along Fullerton, is seeing the first of two condominium buildings for Fullerton Pointe under construction.
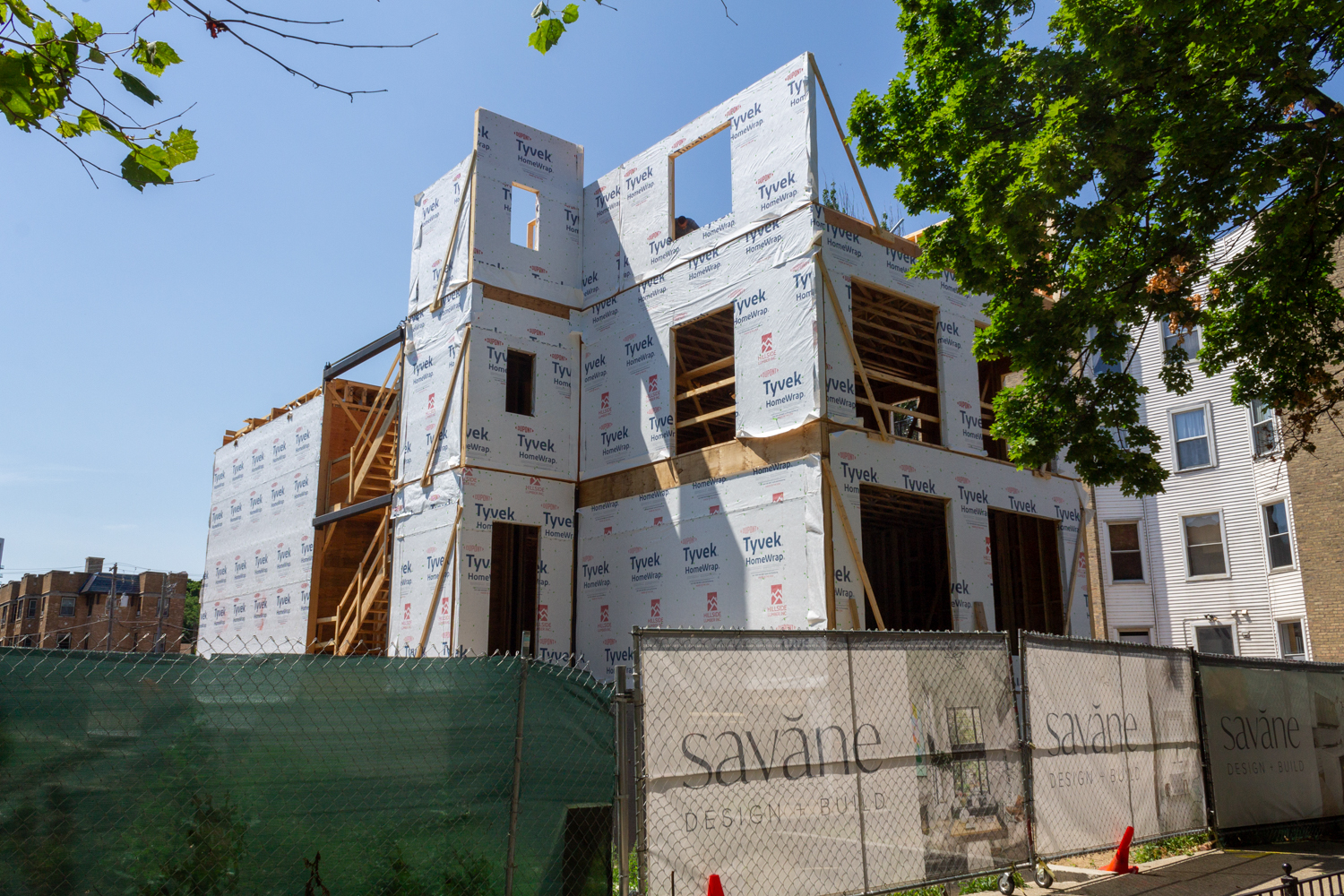
Single-family residence on Lot A under construction in June 2024. Photo by Daniel Schell
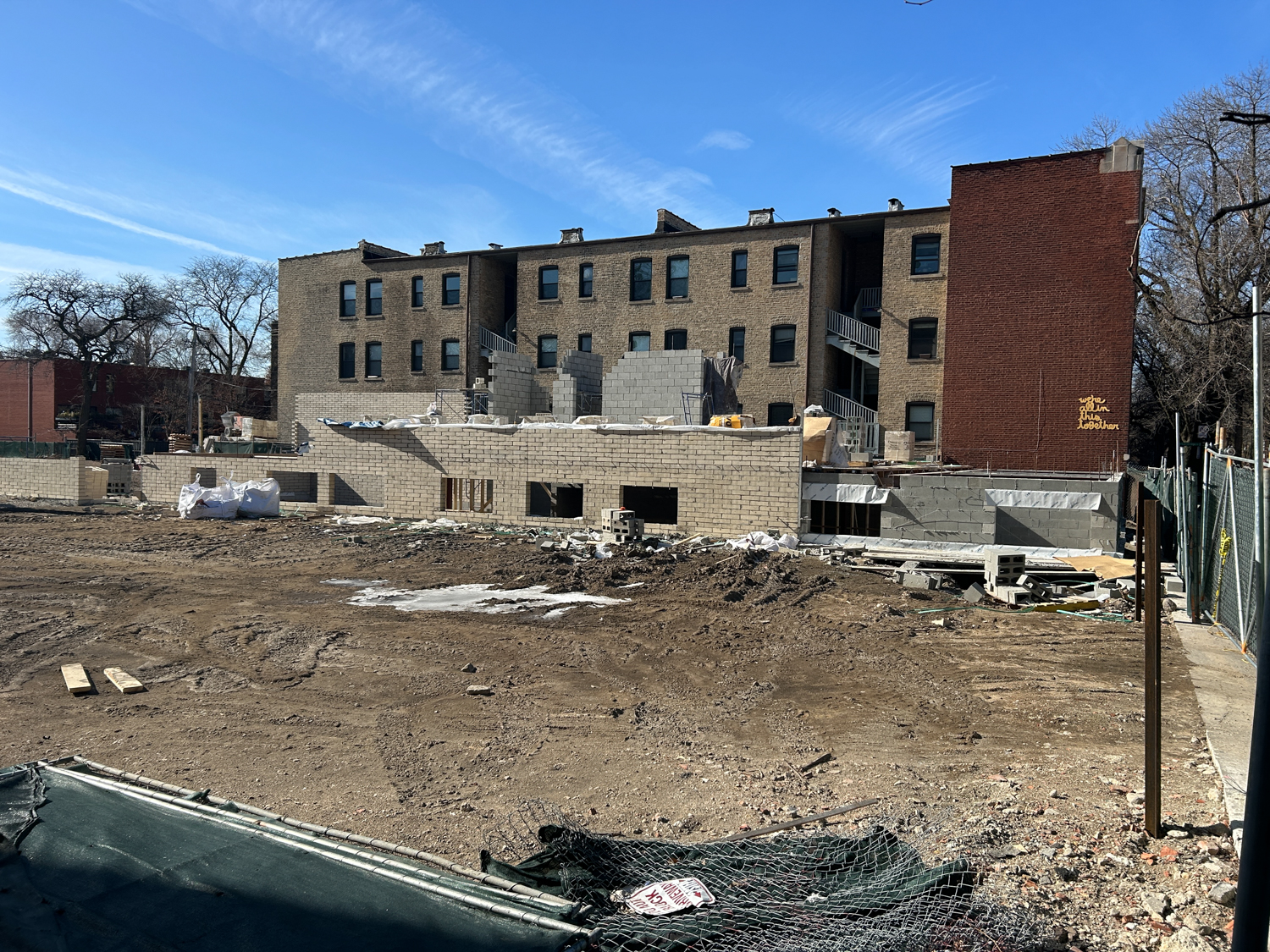
Fullerton Pointe under construction on Lot B in February 2025. Photo by Daniel Schell
2329 North Cambridge is a three-block walk from Lincoln Park and its many attractions, including the Lincoln Park Zoo, the Peggy Notebaert Nature Museum, and Diversey Harbor. Nearby transit options include CTA Route 8, 22, 36, 37, and 74 buses, all within a three-block walk. The Fullerton Red/Brown/Purple Line elevated platform is just over half a mile west on Fullerton Avenue.
Subscribe to YIMBY’s daily e-mail
Follow YIMBYgram for real-time photo updates
Like YIMBY on Facebook
Follow YIMBY’s Twitter for the latest in YIMBYnews

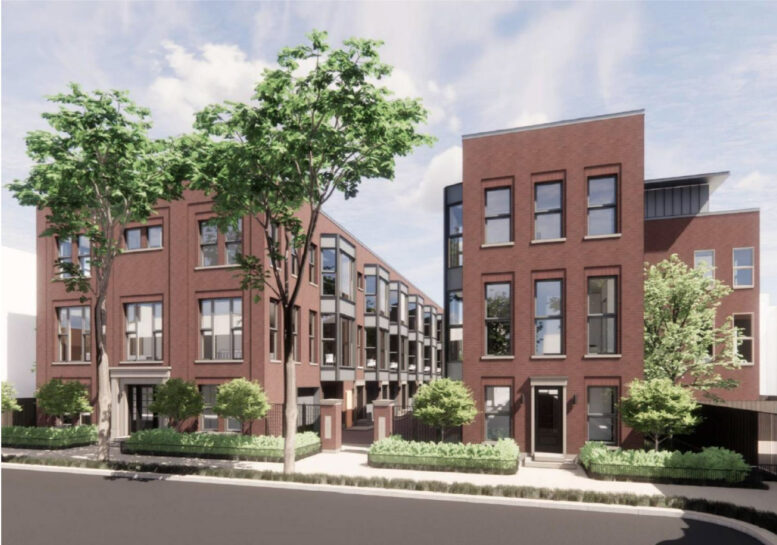
So Booth Hansen is calling this one in and recycling the same townhouse design they’ve been doing for the past 25-years or so all over LP & LV?
There are a lot of worse looking buildings going up right now, to be fair.
I love it when someone says there’s a lot worse nearby; what type of conformational reason is this? Very non-elegant old boring design. Those bays look so cheap. Looks like Booth Hanson lost its design capabilities.
It’s contextual
At first glance, I thought this was just a modern courtyard building, but then I noticed the courtyard is actually driveway/garages. Is that right? I guess its due to the odd lot with no/limited alley access. Still unfortunate, but maybe the most dense option you can expect in Lincoln Park.