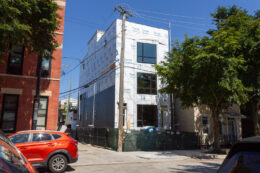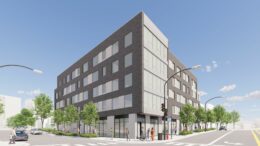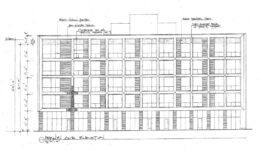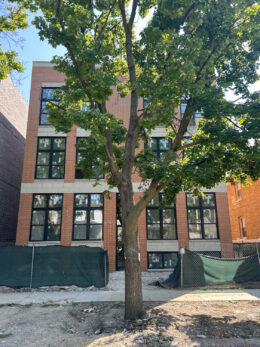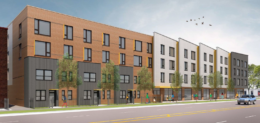Two residences replacing vacant lot at 1024 West 19th Street in Pilsen
A two-unit residential building is in the midst of construction at 1024 West 19th Street in Chicago’s Pilsen neighborhood in the Lower West Side Community Area. The City of Chicago issued a construction permit for the site on February 14 of this year. It is replacing an empty lot bordered on two sides by alleyways. Real estate records show the lot last sold in June 2023 for $185,000; estimated cost for the new construction is $436,000.

