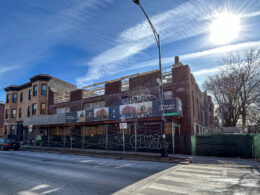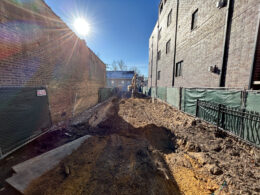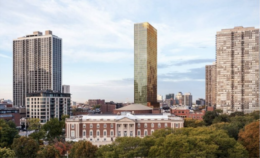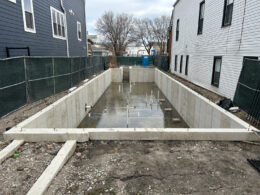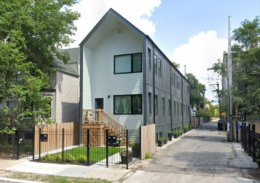Construction On The Base Continues At Diversey And Seminary In Lincoln Park
The Base, a new residential development where the United Christian Church used to stand at 1055 West Diversey Parkway, is taking form in Lincoln Park. Developer and general contractor Contemporary Concepts has progressed to the second floor, with exterior brickwork rising as they go. The building, designed by Studio Dwell, will top out at five stories.

