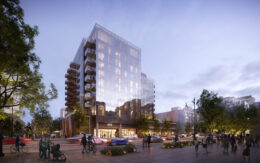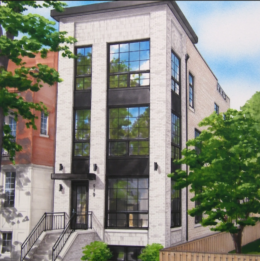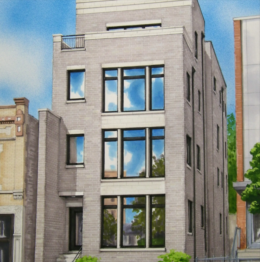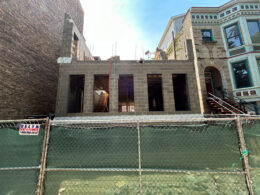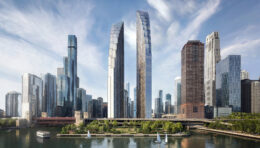1723 South Michigan rises above street level
The apartment building at 1723 South Michigan Avenue is going vertical in the South Loop. Thanks to the efforts of GC Brandts Build, with assistance from concrete contractor Goebel Forming, work on the future 12-story structure has reached the second level.

